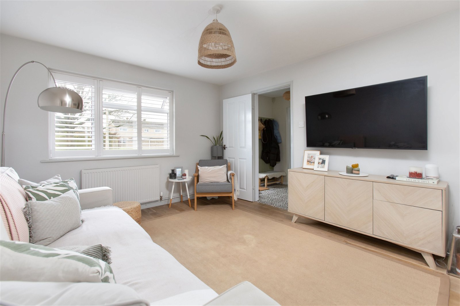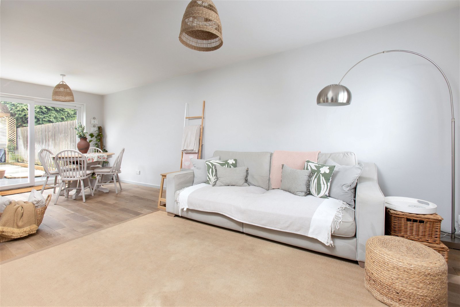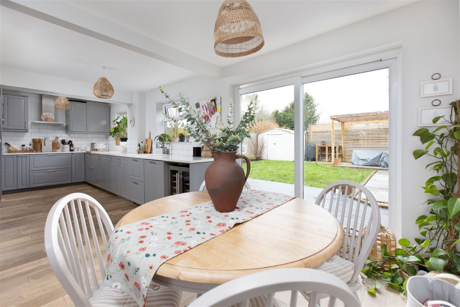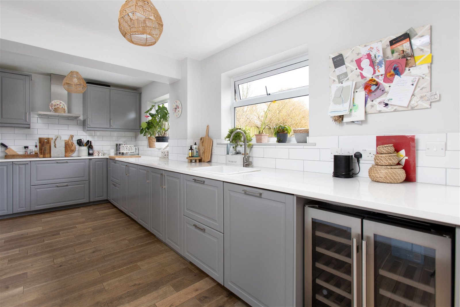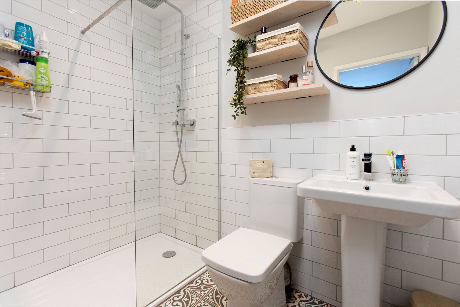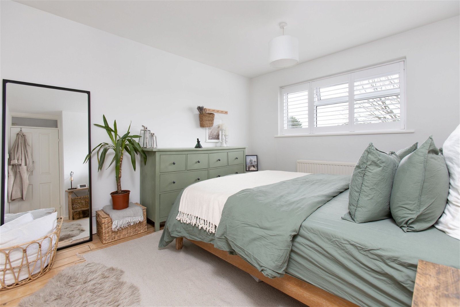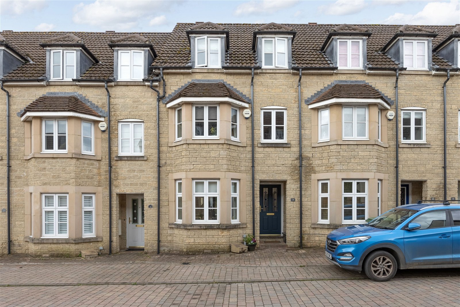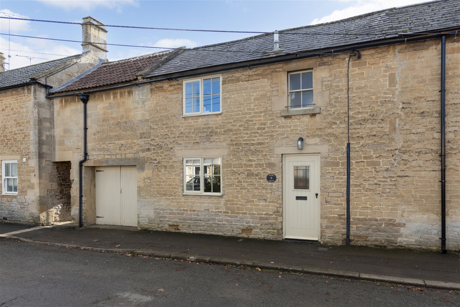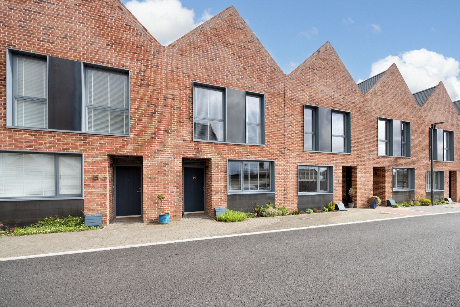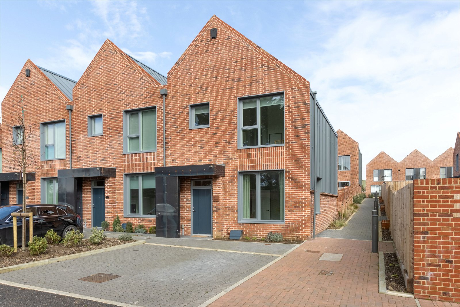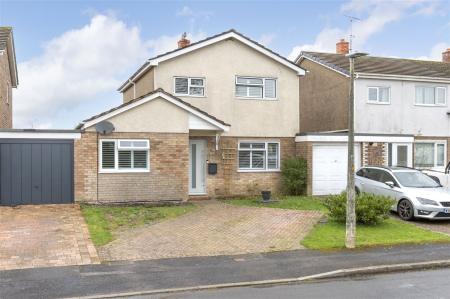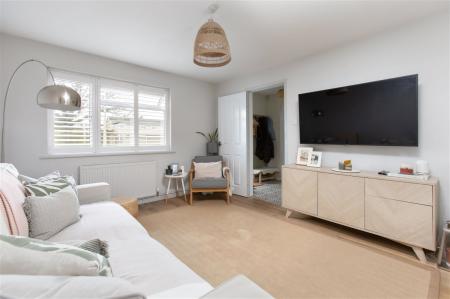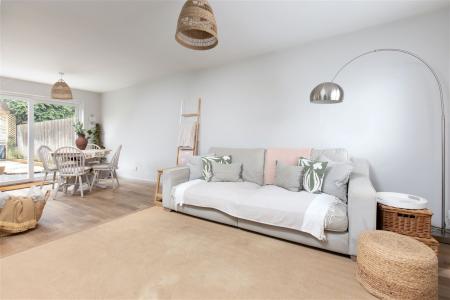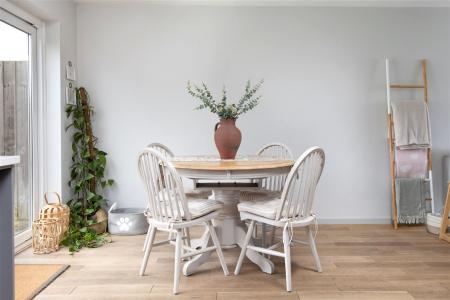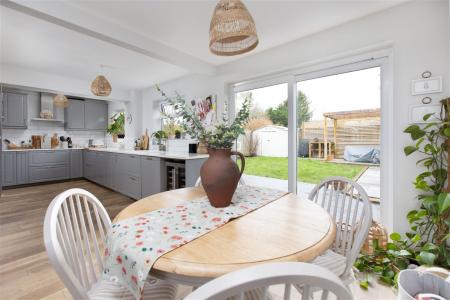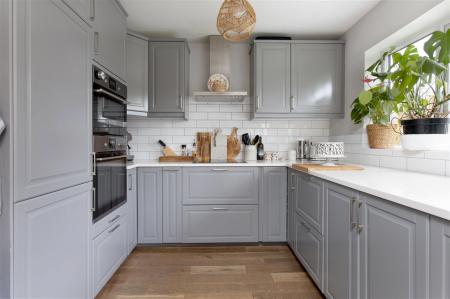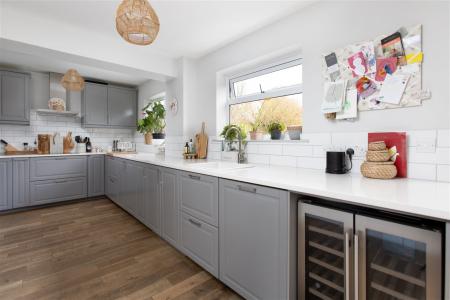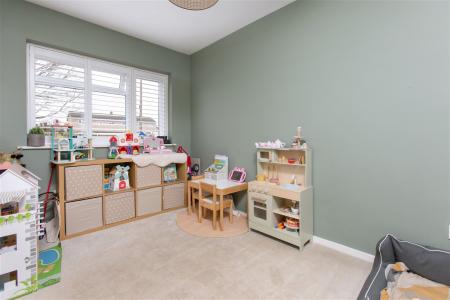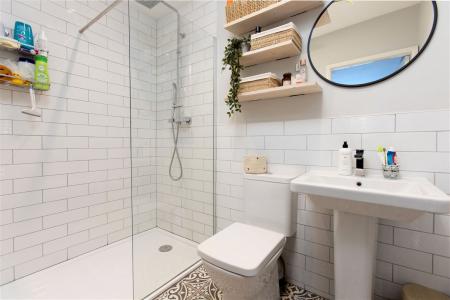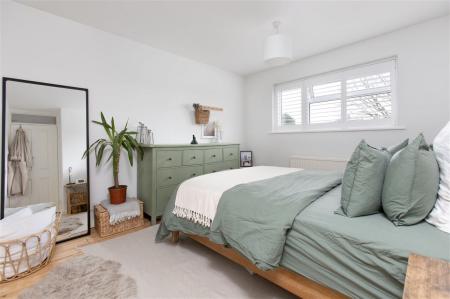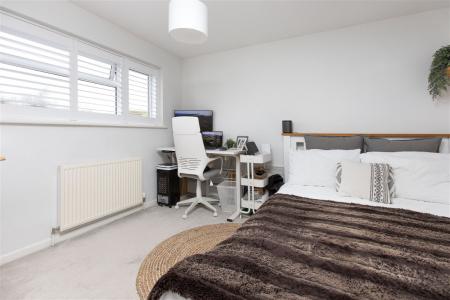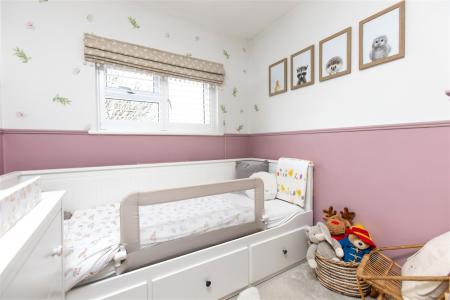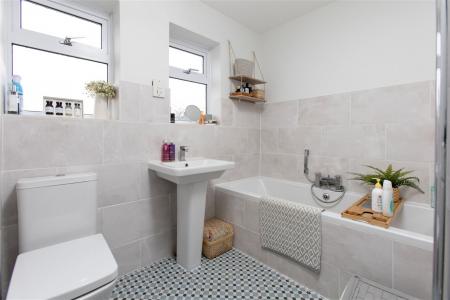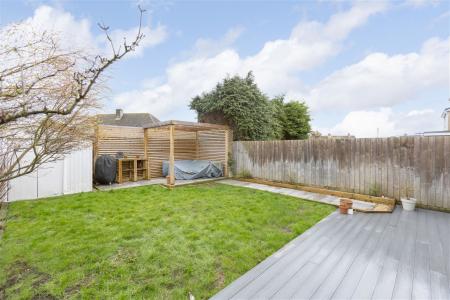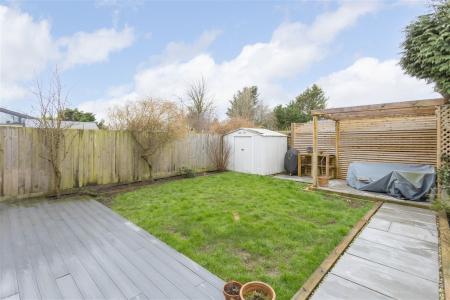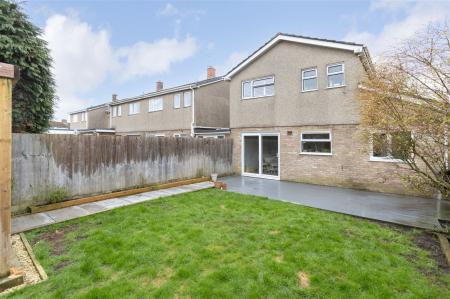- Link-detached family home
- Ground floor fourth bedroom with ensuite shower room
- Modern open-plan living space
- Driveway parking
- Private rear garden
- Popular village location
- Close to local Primary School
- Excellent access links to Chippenham Railway Station
- Excellent village amenities including Post Office with Coffee Shop and Village Pub
4 Bedroom Link Detached House for sale in Yatton Keynell
Located in a quiet cul-de-sac in the popular village of Yatton Keynell, this spacious link detached family home offers modern accommodation throughout with driveway parking, private rear garden, and a ground floor study / fourth bedroom with ensuite shower room.
As you enter the property you are greeted by a central entrance hall which gives access to the ground floor accommodation and stairs to the first floor. The current owners have maximised space with modern open plan living comprising of an ‘L’ Shaped kitchen-diner / family room and sitting room measuring 25’ 8” x 23’4”. This open space truly is the heart of home and can be utilised in a multitude of ways. The dual aspect sitting room is positioned with views over the front and rear garden, benefitting from an abundance of natural light throughout the day, whilst the kitchen and dining space look out over the rear garden with access possible via sliding patio doors. The kitchen comprises of modern wall and base units and a host of integrated appliances including double oven with induction hob, dish washer, and fridge-freezer. Quartz worktops provide ample workspace whilst multiple windows provide further natural light and views over the private garden. To complete the ground floor, the current owners have converted the integral garage to provide an additional reception room or downstairs double bedroom with ensuite shower room with walk in shower.
Stairs to the first floor give access to three bedrooms and the family bathroom. The master bedroom is located at the front of the property with stripped wooden floorboards and space for a freestanding wardrobe. Bedroom two is also a double room, measuring 11’4” x 11’4”, and is currently utilised as a spare bedroom and office. Bedroom three is suitable for a single bed and currently used as a children’s bedroom. Alternatively, this room would make a great dressing room or additional study. To complete the first floor, the family bathroom comprises of a modern white suite with bath and overhead shower.
Externally, 9 The Maltings is positioned in a quiet cul-de-sac with plentiful on-street parking as well as private driveway parking and garden to the front. The rear garden catches the afternoon sun and enjoys privacy from neighboring properties. The garden comprises of decking and a lawn area, with space for a garden shed, as well as a patio with pergola making the perfect spot for an evening drink or alfresco dining.
Yatton Keynell is a particularly sought-after location sat on the edge of the Cotswolds. This popular village is proud to boast a good selection of amenities including By Brook Valley Church of England Primary School, as well as a Village Store / Post Office with local Coffee Shop, a doctor's surgery with dispensary plus The Bell Inn (which offers excellent food as well as quizzes to get involved in!). Nearby, the famous quintessential Cotswold village of Castle Combe is known for its traditional unspoilt character and fine hotel and Golf Club, and there is excellent access to the M4 via Junction 17 and 18 that allow for easy access to Bristol or London. Bath is approximately 14 miles and Chippenham (5 miles) has a mainline Railway Station (London Paddington 58 minutes). There is a wealth of beautiful local walks and bike rides within the immediate vicinity, not to mention the plethora of amenities available on the Corsham High Street that is also just a short drive away from this property.
Additional Information:
Tenure: Freehold
Council Tax Band: D
EPC Rating: E (54) // Potential: A (97)
Services: Oil fired central heating. Mains water supply . Mains drainage. Mains electricity. Double glazing throughout.
Important information
This is a Freehold property.
This Council Tax band for this property D
Property Ref: 463_774047
Similar Properties
Freestone Way, Corsham, Wiltshire, SN13
3 Bedroom Detached House | Guide Price £350,000
NO ONWARD CHAIN- Located in the heart of Katherine Park, within easy reach of Corsham Town Centre, nearby bus stops, loc...
Nine Acre Drive, Corsham, Wiltshire, SN13
3 Bedroom Terraced House | Guide Price £350,000
Located in the heart of Katherine Park, within easy reach of Corsham Town Centre, nearby bus stops, local amenities, pla...
Moor Green, Neston, Corsham, Wiltshire, SN13
3 Bedroom Terraced House | Guide Price £350,000
An extended and characterful cottage with three bedrooms and plenty of reception space, encapsulated within a popular pe...
The Tannery, Holt, Wiltshire, BA14
3 Bedroom Terraced House | Guide Price £375,000
Built in 2022 by Stonewood Homes, The Tannery is a charming modern development of redbrick homes located in the heart of...
Stokes Road, Corsham, Wiltshire, SN13
3 Bedroom Semi-Detached House | Guide Price £375,000
Located within walking distance of Corsham High Street and catchment area of the excellent Pound Pill Primary School, 28...
The Tannery, Holt, Wiltshire, BA14
2 Bedroom End of Terrace House | £375,000
A charming and notably light red-brick home situated in the heart of Holt Village, enjoying a pleasant leafy outlook at...

Hunter French (Corsham)
3 High Street, Corsham, Wiltshire, SN13 0ES
How much is your home worth?
Use our short form to request a valuation of your property.
Request a Valuation

