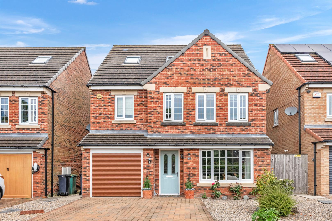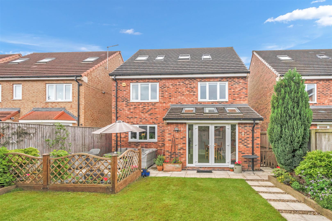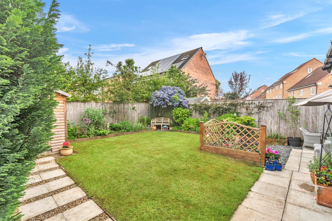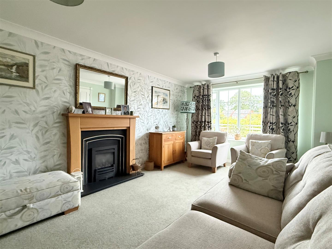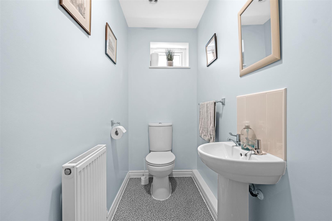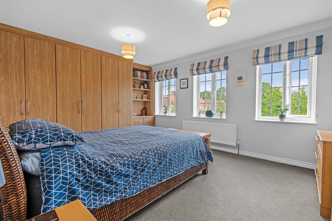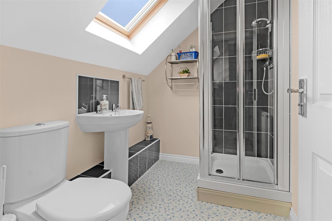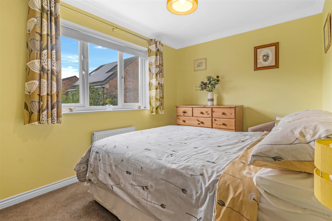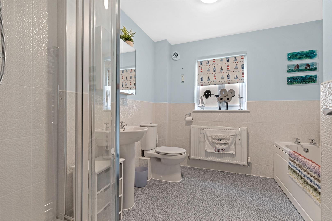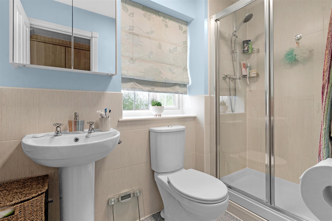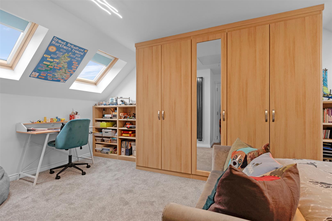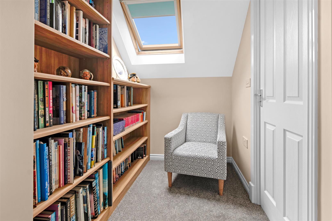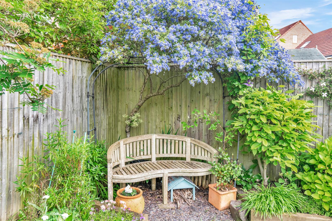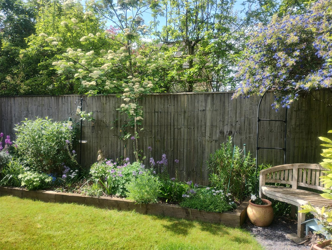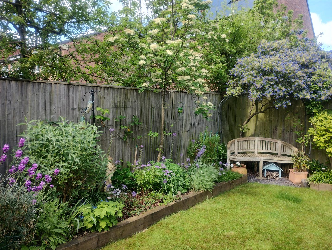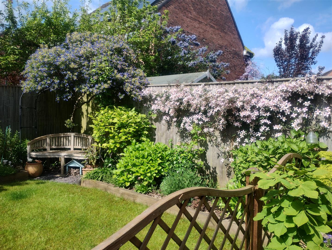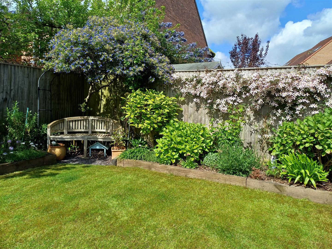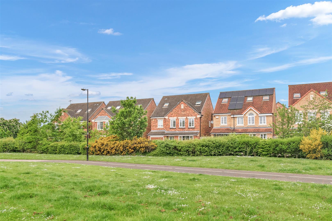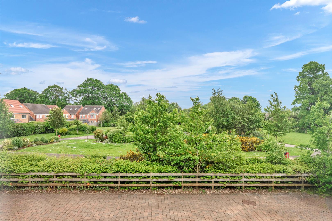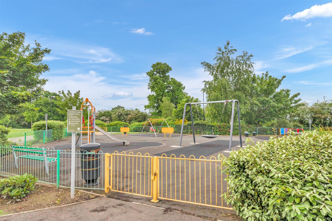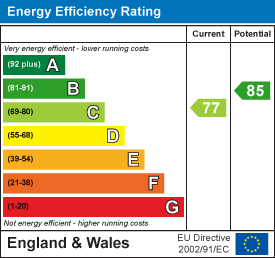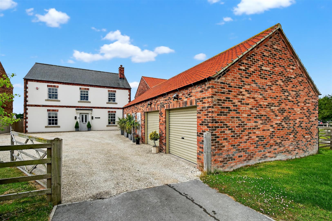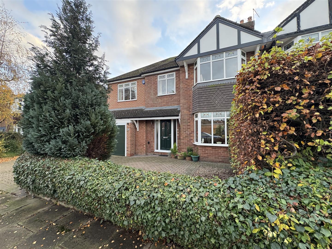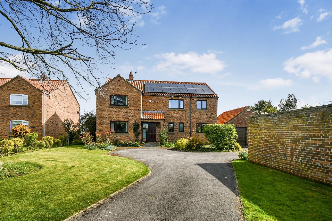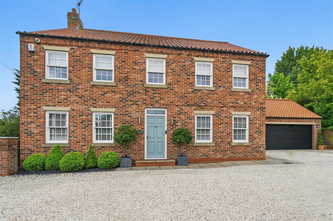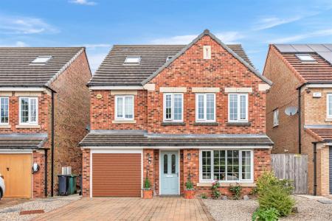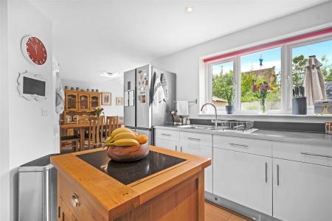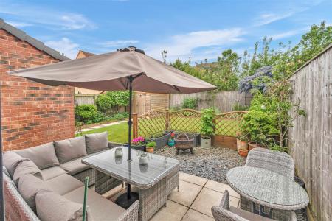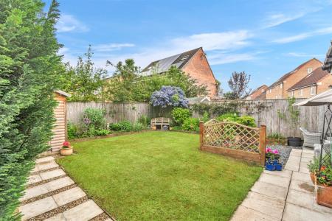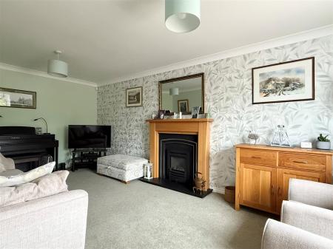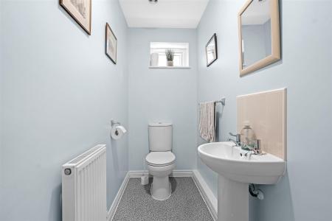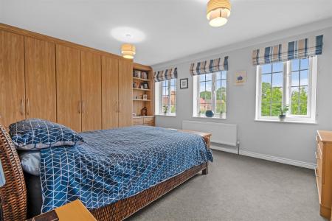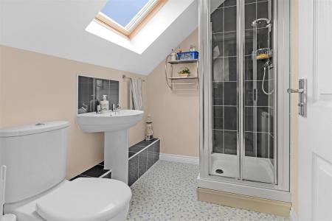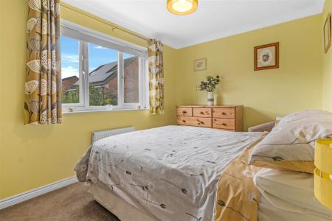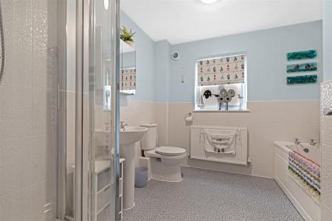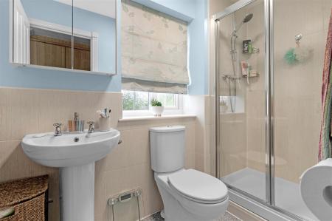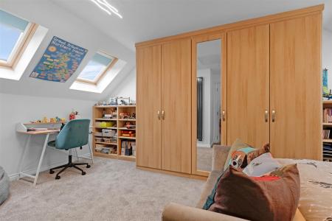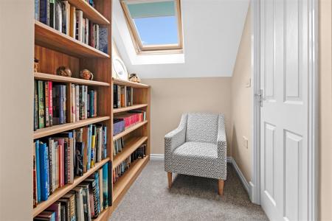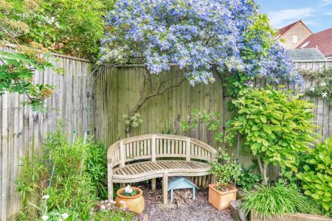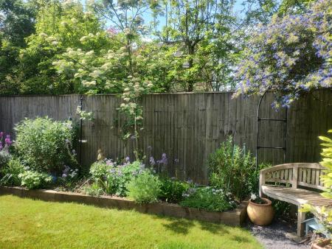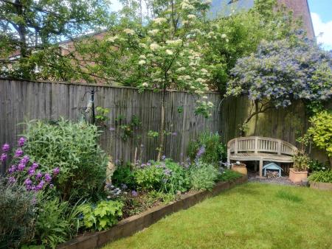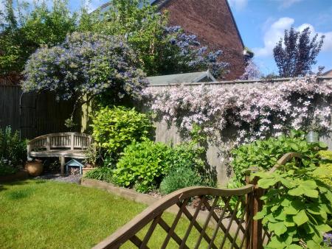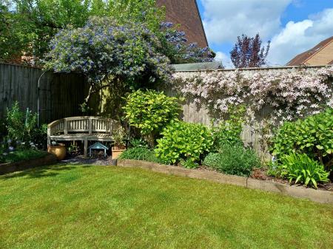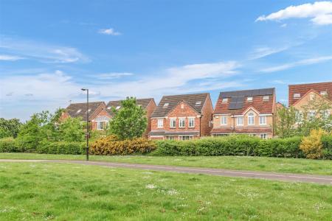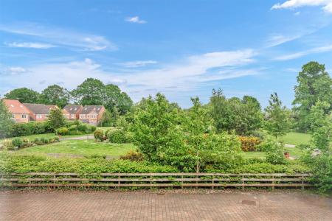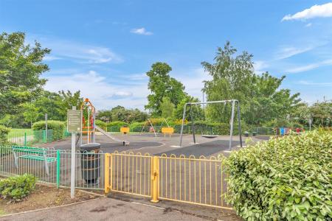- Quality Five Bedroom Detached
- Quiet Cul-De-Sac Within Executive Development
- Located to South of York
- Updated & Maintained To High Standard
- Convenient to Local Shops, Schools & Amenities
- Council Tax Band F
- EPC C77
5 Bedroom Detached House for sale in York
QUALITY FIVE BEDROOM DETACHED HOUSE LOCATED ON A QUIET CUL-DE-SAC WITHIN THIS EXECUTIVE DEVELOPMENT - Churchills Estate Agents are offering for sale this substantial home on this well positioned spot on Principal Rise, looking towards woodland and play areas. This family sized home is sure to appeal to a range of buyers having been updated and maintained by the current owners to a very high standard throughout. Located to the south of York, with excellent bus and road links as well as cycle paths to York city centre, nearby River Ouse, nature reserve and open countryside. The property is also convenience by shops, schools and amenities. The bright and spacious living accommodation comprises; Entrance hallway, 18' lounge, WC/cloaks, open-plan dining kitchen, first floor landing, master bedroom with walk-through wardrobe and three piece en suite, two further first floor bedrooms, four piece house bathroom, second floor landing, 17' bedroom, study/bedroom five and three piece shower room. To the outside is a paved driveway providing ample off street parking and the potential for electric car charging. Side paths to a landscaped rear garden with patio, lawn, flower borders and timber storage shed. The integral garage (18'2 x 8'3) is accessed from both entrance hallway and by electric roller door. An accompanied viewing is highly recommended!
Entrance Hall - Entrance door, double panelled radiator, power points, phone socket, carpet. Stairs to second floor.
Lounge - 5.72m x 3.43m (18'9 x 11'3) - UPVC window to front, double panelled radiator, gas fire with surround, power points, television point, carpet.
Kitchen - 3.66m x 3.61m (12 x 11'10) - UPVC window to rear, fitted wall & base units with countertop, 1.5 stainless steel sink and draining board, built in electric double oven & 5 ring gas hob,. washing machine and dishwasher. Tiled flooring, power points, recessed spotlights, extractor.
Dining Area - 3.84m x 3.76m (12'7 x 12'4) - Three velux windows, UPVC french doors, tiled flooring, double panelled radiator, power points.
Wc/Cloaks - Opaque window to side, low-level WC, wash hand basin, double panelled radiator, vinyl flooring, extractor.
First Floor Landing - Opaque window to side, double panelled radiator, power points, carpets. Cupboard housing hot water cylinder.
Master Bedroom & Dressing Room - 4.88m x 3.71m (16' x 12'2) - Three UPVC windows to front, double panelled radiators, fitted wardrobes, power points, carpet.
En Suite - 2.64m x 1.40m (8'8 x 4'7) - Opaque window to front, mains shower cubicle, low-level WC, pedestal wash hand basin, towel radiator, part tiled walls, vinyl flooring, extractor.
Bedroom 2 - 3.51m x 3.12m (11'6 x 10'3) - UPVC window to rear, double panelled radiator, power points, carpets.
Bedroom 3 - 3.84m x 2.49m (12'7 x 8'2) - UPVC window to rear, double panelled radiator, power points.
House Bathroom - 2.87m x 2.62m (9'5 x 8'7) - Opaque window to side, panelled bath, mains shower cubicle, low-level WC, pedestal wash hand basin, double panelled radiator, towel radiator, part tiled walls, vinyl flooring, extractor.
Second Floor Landing - Window to side, velux to front, fitted bookshelving, carpet.
Bedroom 4 - 5.33m x 3.28m (17'6 x 10'9 ) - Velux windows to front and rear, fitted wardrobes, column radiator, power points, carpets. Loft access.
Bedroom 5/Study - 4.37m x 2.24m (14'4 x 7'4) - Two velux windows to rear, double panelled radiator, fitted book shelving, power points, carpets.
Shower Room - 2.44m x 1.68m (8 x 5'6) - Corner shower cubicle, low-level WC, pedestal wash hand basin, velux, double panelled radiator, vinyl flooring, recessed spotlights, extractor.
Ouside - Front paved driveway with gravelled area, gates to side pathway. Rear landscaped garden with patio, lawn flower borders & timber shed.
Integral Garage - Roller door, wall mounted gas boiler, door to hallway power points.
Agents Notes - To be able to purchase a property in the United Kingdom all agents have a legal requirement to conduct Identity checks on all customers involved in the transaction to fulfil their obligations under Anti Money Laundering regulations. A charge to carry out these checks will apply. Please ask our branch for further details.
Property Ref: 564471_34249410
Similar Properties
4 Bedroom Detached House | £670,000
A STUNNING EXECUTIVE DETACHED HOUSE WITH OPEN ASPECTS ACROSS COUNTRYSIDE TO FRONT AND REAR CLOSE TO BEAUTIFUL CANAL WALK...
5 Bedroom Semi-Detached House | Offers in excess of £635,000
FIVE BEDROOMS - OVER 100ft REAR GARDEN - PRIME AREA. An extended five bedroom semi-detached house in very good order thr...
5 Bedroom Detached House | Guide Price £625,000
A superb 5 bedroom detached house set on an extensive corner plot, with large wrap around gardens, on a quiet cul de sac...
5 Bedroom Detached House | Guide Price £725,000
Churchills Estate Agents are delighted to offer For Sale this 5 bedroom detached property on a good sized plot neatly po...
4 Bedroom Detached House | Guide Price £725,000
A FABULOUS 4 BEDROOM EXECUTIVE DETACHED HOUSE SET IN THIS POPULAR VILLAGE TO THE SOUTH OF YORK WITHIN FULFORD SCHOOL CAT...
Back Lane South, Wheldrake, York
5 Bedroom Detached House | Guide Price £750,000
A FABULOUS 5 BEDROOM DETACHED HOUSE SET IN LARGER THAN AVERAGE GARDENS WITH OPEN ASPECT TO FRONT IN ONE OF WHELDRAKES MO...

Churchills Estate Agents (York)
Bishopthorpe Road, York, Yorkshire, YO23 1NA
How much is your home worth?
Use our short form to request a valuation of your property.
Request a Valuation
