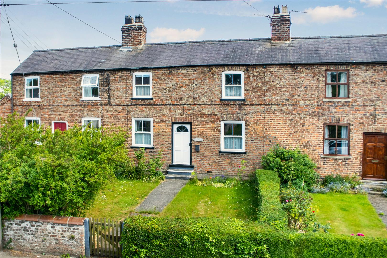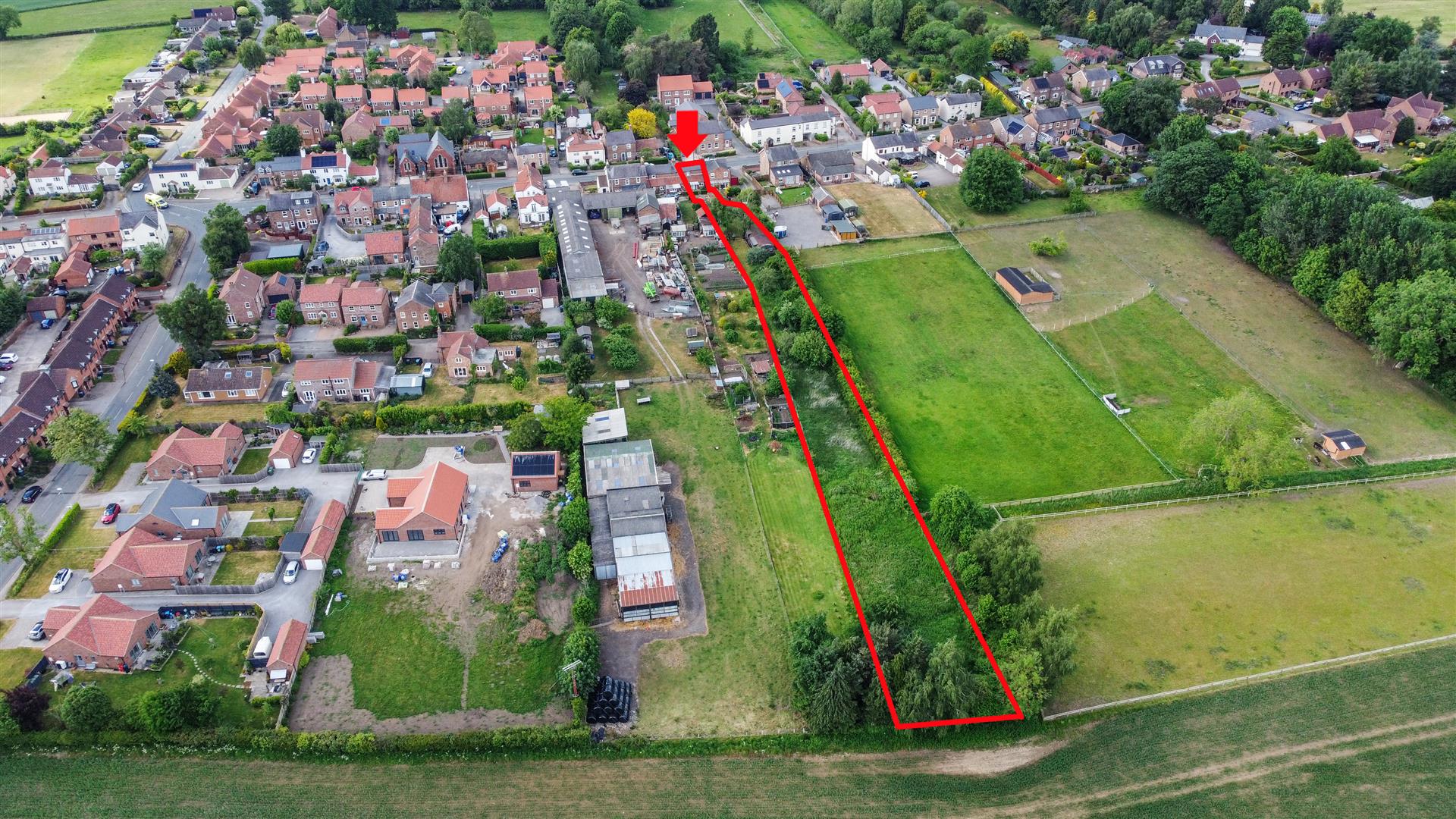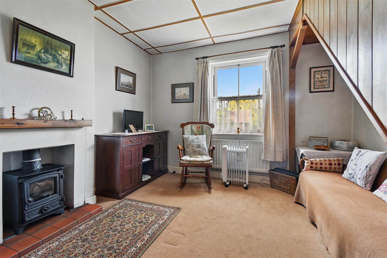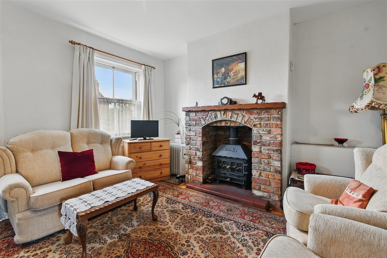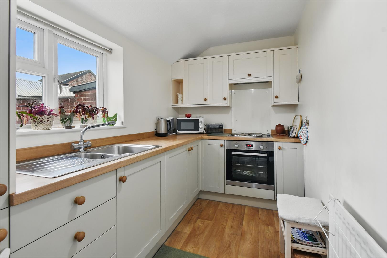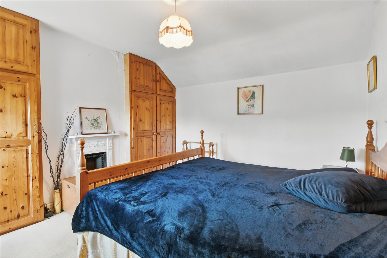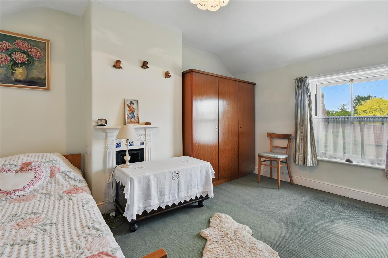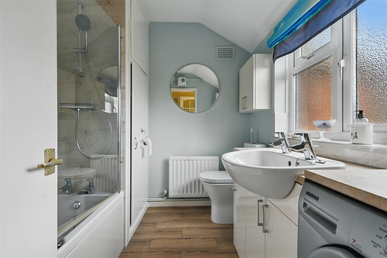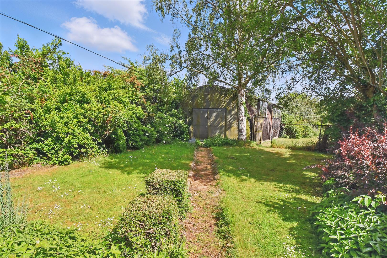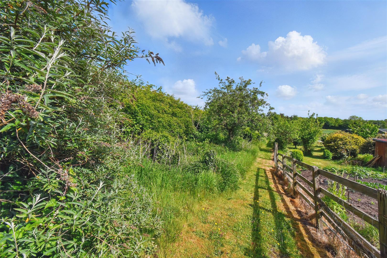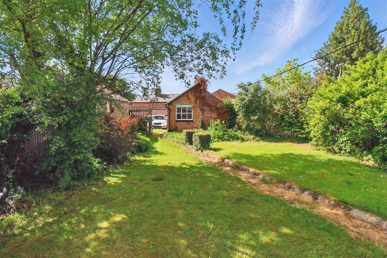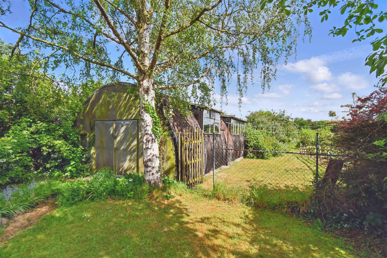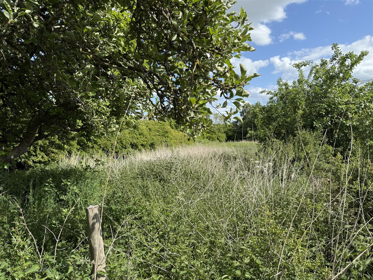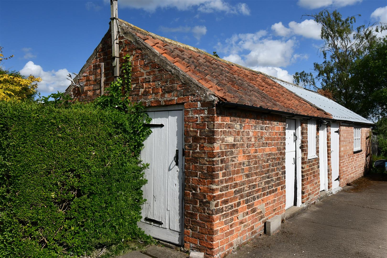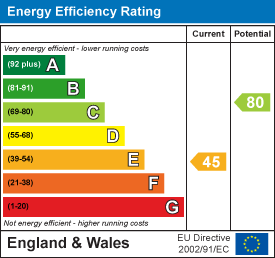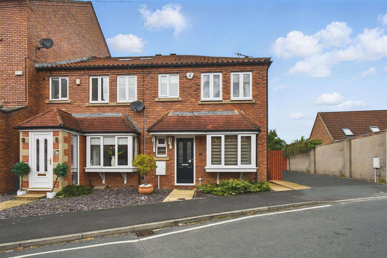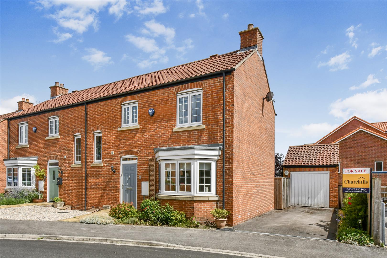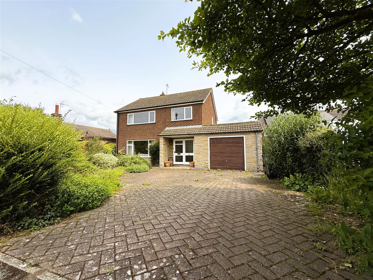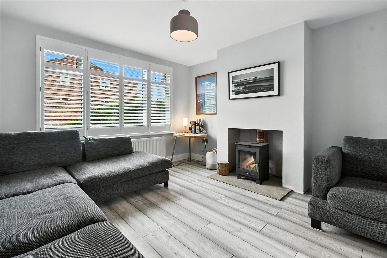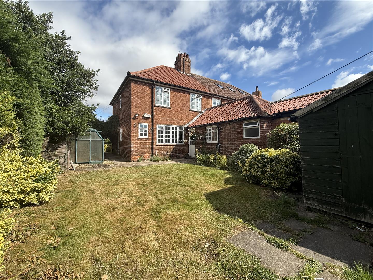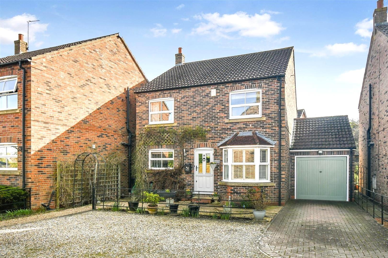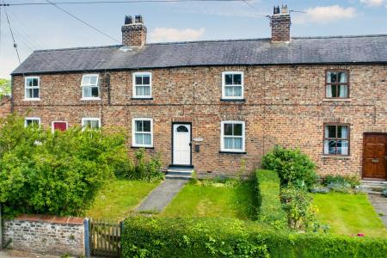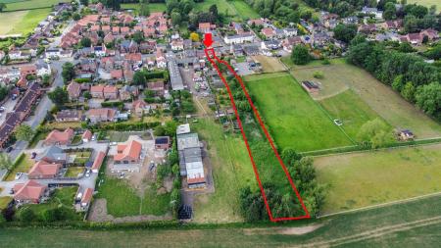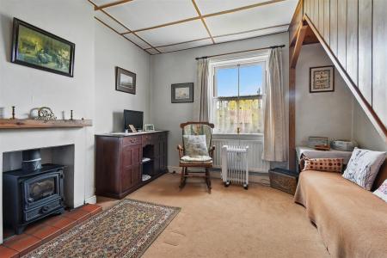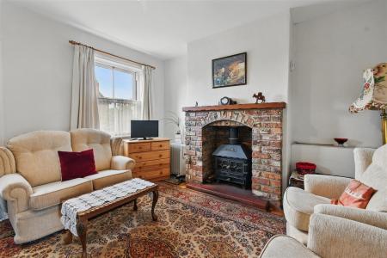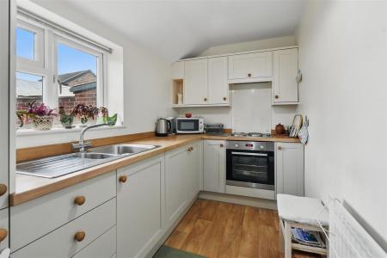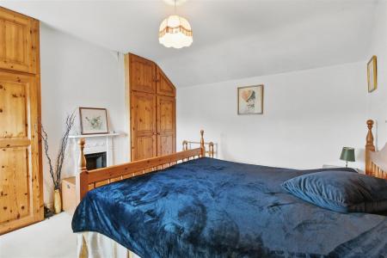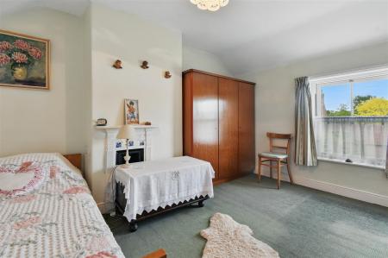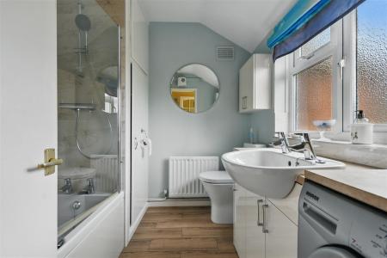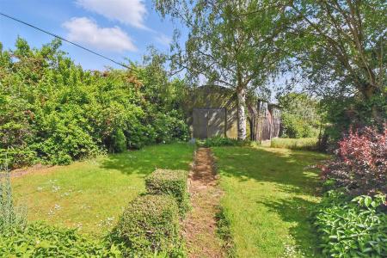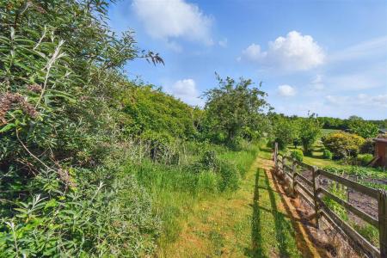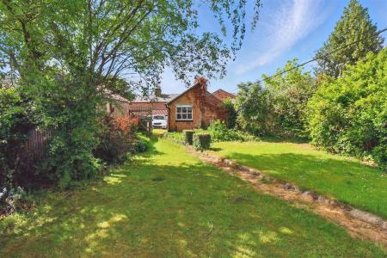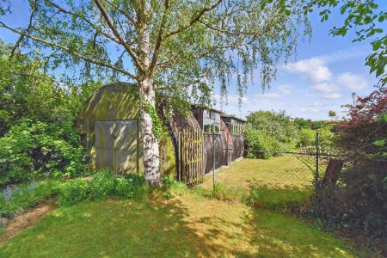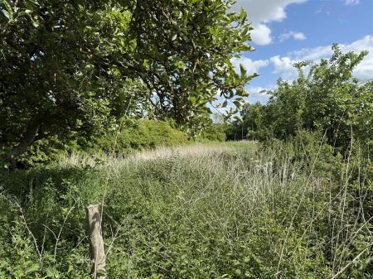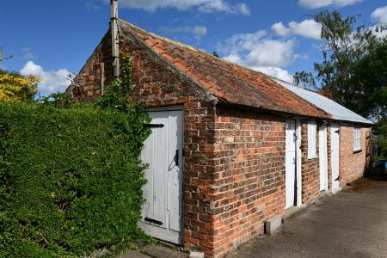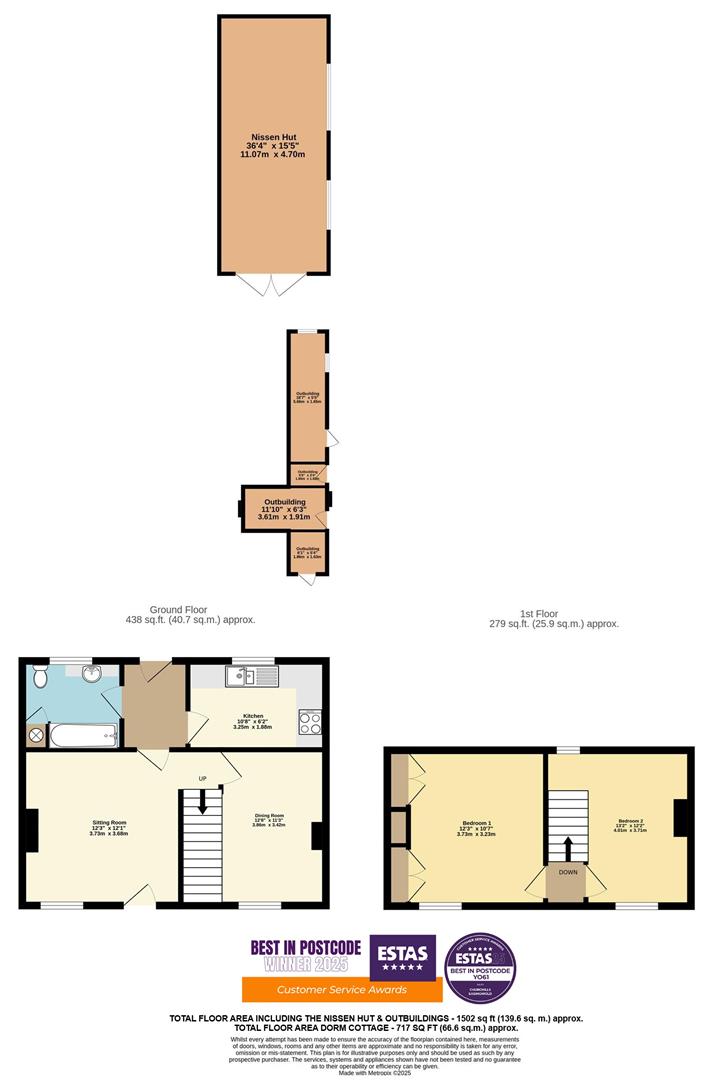- CHARMING TWO BEDROOM PERIOD COTTAGE WITH CHARACTER FEATURES THROUGHOUT
- NO ONWARD CHAIN
- RECEPTION ROOMS WITH CAST BURNERS
- MODERN GALLEY STYLE KITCHEN WITH INTEGRATED APPLIANCES
- REFITTED BATHROOM
- TWO WELL PROPORTIONED BEDROOMS, BOTH WITH FEATURE FIREPLACES
- ATTRACTIVE COTTAGE STYLE FRONT GARDEN
- SOUTH FACING COURTYARD GARDEN WITH LAWN, RAISED BEDS, AND PATIO AREA
- EXTENSIVE OUTBUILDINGS INCLUDING UTILITY ROOM, WORKSHOP, COAL SHED, AND LARGE NISSEN HUT
- SUBSTANTIAL PLOT OF APPROX. 0.51 ACRE WITH WILD GARDEN, ORCHARD, AND PADDOCK AREA
2 Bedroom Terraced House for sale in York
A RARE OPPORTUNITY TO ACQUIRE A DELIGHTFUL CHARACTERFUL TWO DOUBLE BEDROOM PERIOD COTTAGE WITH NO ONWARD CHAIN SET IN THE HEART OF THIS HIGHLY POPULAR VILLAGE WITH OFF STREET PARKING, A RANGE OF OUTBUILDINGS, WORKSHOP AND NISSEN HUT, WITH PADDOCK LAND BEYOND FACING SOUTH, IN TOTAL EXTENDING TO 0.51 OF AN ACRE OR THEREABOUTS
Mileages: Easingwold - 3 miles, York - 16 miles, Boroughbridge - 9 miles (Distances Approximate).
Sitting Room, Dining Room/ Snug, Inner Hall, Kitchen, Bathroom, Rear Lobby
Two Double Bedrooms
Front Lawned Garden, Rear Courtyard Garden, Off Street Parking, Range of Outbuildings, Nissen Hut, Gardens and Paddock
From a central pathway leads to a timber entrance door which opens to a welcoming SITTING ROOM, featuring a brick fireplace with a multi fuel cast burner on a tiled hearth with timber detailing above. UPVC sliding sash window to the front overlooking the pretty front gardens.
To one side an archway leads to an INNER HALL, with stairs rising to the first floor.
From the inner hall a timber door opens to the DINING ROOM/ SNUG, boasting further character with a feature cast iron stove and a UPVC sash window over the front garden.
Continuing through to the rear, you'll find a REAR LOBBY with a part glazed timber door leading to the rear courtyard garden.
From the rear lobby lies the galley style fitted KITCHEN with a range of wall and base units and timber effect worktops surface with matching upstands. Integrated fridge, electric hob with concealed extractor above, and single oven below. A stainless-steel sink with chrome mixer tap sits beneath a UPVC window overlooking the rear courtyard.
From the other side of the rear lobby a modern BATHROOM, comprising a white suite with panelled bath and thermostatic controlled shower over. Vanity unit with wash hand basin and useful storage below with space and plumbing for a washing machine to the side. Low suite WC, and a frosted UPVC double glazed window. Airing cupboard housing the hot water cylinder and additional storage space.
From the inner hall stairs rise to a split level FIRST LANDING with doors leading to;
BEDROOM ONE a double room featuring a period fireplace flanked by fitted wardrobes, and a UPVC sliding sash window to the front elevation overlooking similar period properties fronting the street.
BEDROOM TWO, is an L-shaped room with a recessed dressing area, feature fireplace and pleasant views over the front garden. A second UPVC window at the rear adds to the light and charm.
OUTSIDE, The property is approached via central timber hand gate with pathway leading to the front door flanked by rectangular lawn and mature borders.
The rear is accessed via a shared drive to the side which sweeps round the rear of the property through a 5 bar gate to a hard standing area providing off street parking. Directly behind the property is a paved south facing patio courtyard garden behind a neatly clipped hedge with raised beds and a lawned area. Steps lead up through a wrought iron gate across a shared drive to allocated off-street parking and an array of outbuildings, including: A coal shed, a utility/laundry room with stable door, a brick built workshop/shed ideal for hobbies or storage. A timber gate opens to a pathway flanked by shaped lawns and mature planting, leading to a generous NISSEN HUT (36' 4 x 15' 5) for further storage or a creative use. Beyond is a wild garden area with fencing and mature hedgerows. Beyond is an open paddock featuring a variety of established fruit trees, further sheds, perfect for nature lovers or generous diverse gardens. In all the gardens extend to 0.51 acre or thereabouts.
LOCATION - The amenities in the village of Raskelf include a public house, restaurant and a Village Hall with sporting facilities including active tennis/cricket clubs. Primary and secondary schooling is available in Easingwold linked via a school bus service. Extensive shopping facilities and a weekly market are also available in Easingwold. There is quick and easy access to the A19 running through Thirsk to the north east and linking to the A1237 York outer ring road, the A64 to the south, and the A1.
POSTCODE - YO61 3LF
COUNCIL TAX BAND - C
SERVICES - Mains Water, Electricity, Drainage and Solid Fuel Heating
TENURE - Freehold
DIRECTIONS - Proceed out of Easingwold towards Raskelf. On entering the village turn right onto North End proceed for a short distance whereupon the property is located on the right hand side identified by the Churchills for sale sign.
VIEWING - Strictly by prior appointment through the sole agents, Churchills of Easingwold Tel: 01347 822800 Email: easingwold@churchillsyork.com
Property Ref: 564472_33917781
Similar Properties
Waterside, Boroughbridge, York
3 Bedroom End of Terrace House | £325,000
3 BEDROOM END OF TERRACE FAMILY HOME WHICH HAS BEEN EXTENDED AND SYMPATHETICALLY IMPROVED , WITHIN A WELL ESTABLISHED EX...
George Long Mews, Easingwold, York
3 Bedroom Semi-Detached House | £325,000
FORMING PART OF A SMALL EXCLUSIVE CUL DE SAC WITHIN WALKING DISTANCE OF EASINGWOLD MARKET PLACE AMENITIES, A MATURING MO...
Jamesville Way, Asenby, Thirsk
3 Bedroom House | Offers Over £300,000
ENJOYING A DELIGHTFUL CUL DE SAC POSITION A SURPRISINGLY SPACIOUS 3 BEDROOMED DETACHED FAMILY HOME, OFFERING SCOPE TO EN...
3 Bedroom House | £349,995
LOCATED JUST A SHORT WALK FROM THE LOCAL AMENITIES OF EASINGWOLD, THIS STYLISH AND ALMOST FULLY RENOVATED THREE DOUBLE B...
3 Bedroom Semi-Detached House | £350,000
WITH NO ONWARD CHAIN A DECEPTIVELY SPACIOUS TRADITIONAL 3 BEDROOMED SEMI DETACHED COTTAGE OFFERING A RARE OPPORTUNITY TO...
Willow Cottage, Sadlers Court, Alne, York
4 Bedroom House | £375,000
AN IMMACULATELY PRESENTED AND BEAUTIFULLY APPOINTED 4 BEDROOMED DETACHED FAMILY HOME SET WITHIN ATTRACTIVE LANDSCAPED GA...
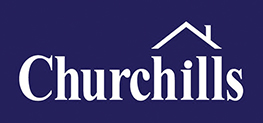
Churchills Estate Agents (Easingwold)
Chapel Street, Easingwold, North Yorkshire, YO61 3AE
How much is your home worth?
Use our short form to request a valuation of your property.
Request a Valuation
