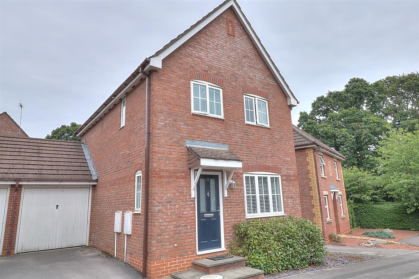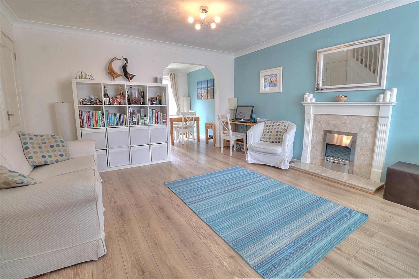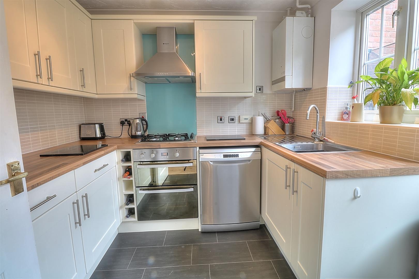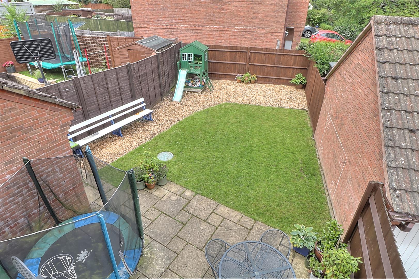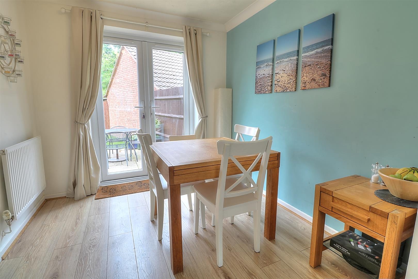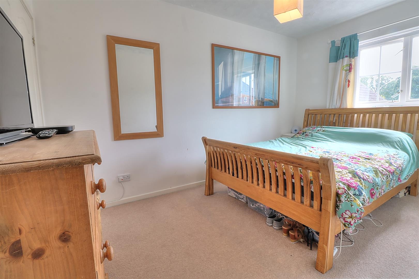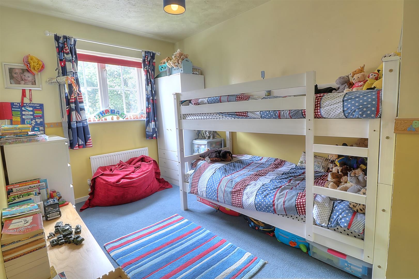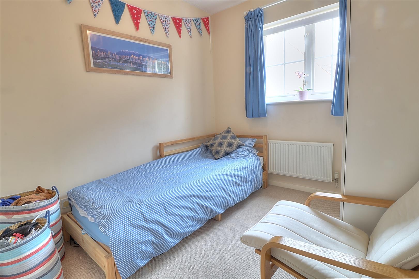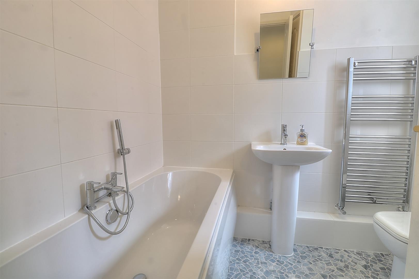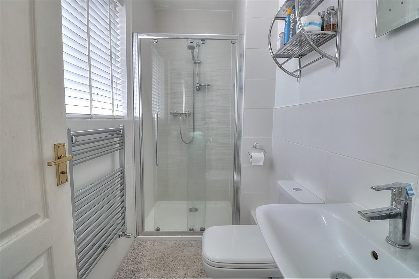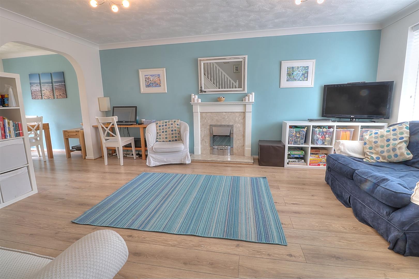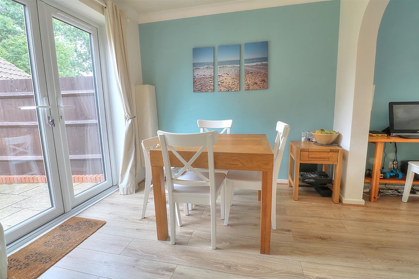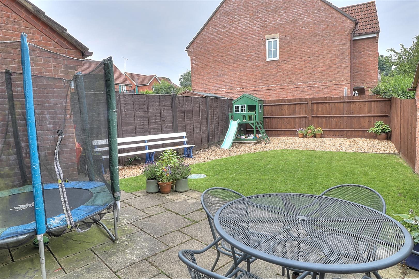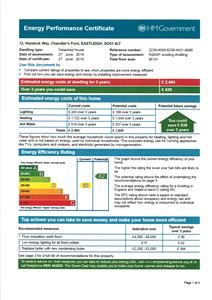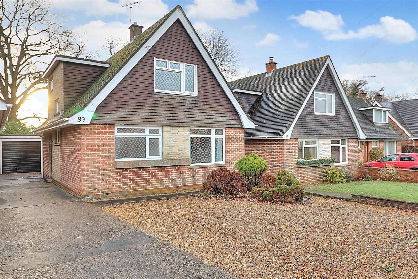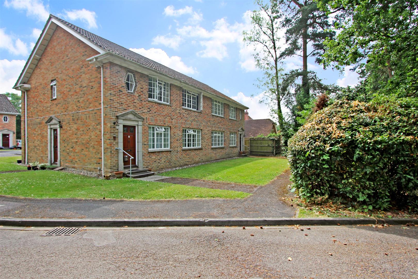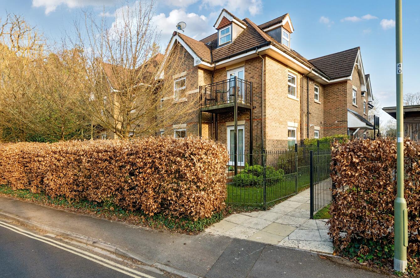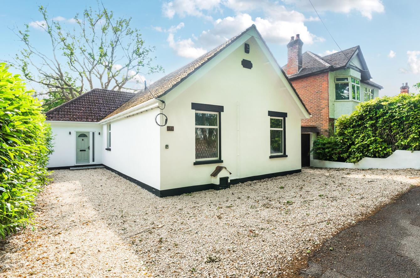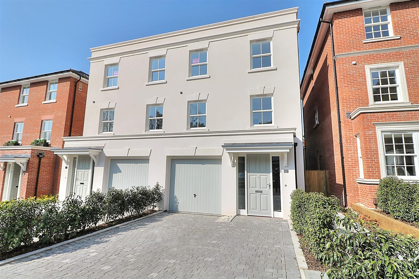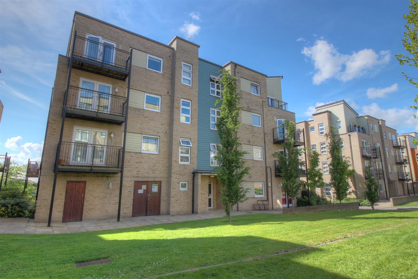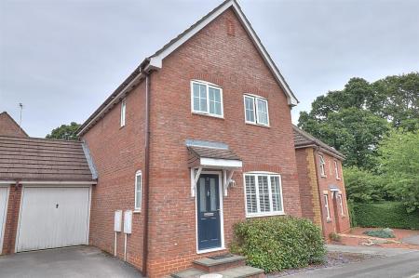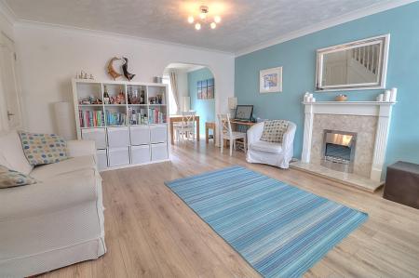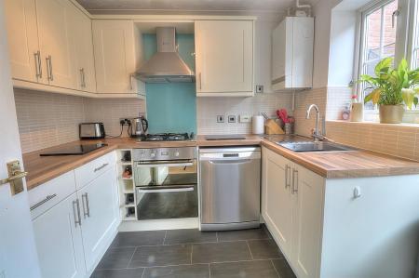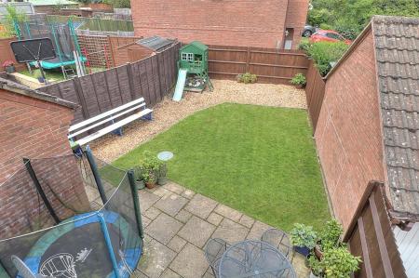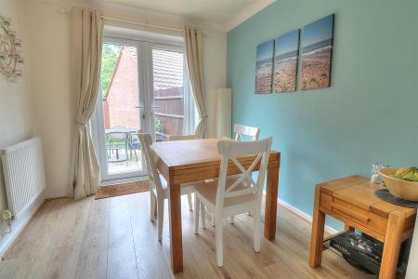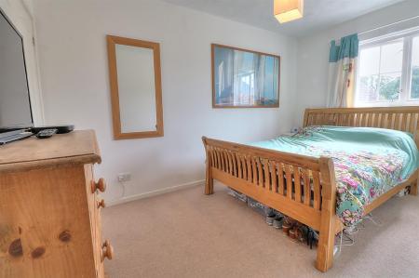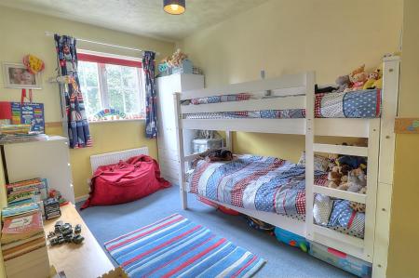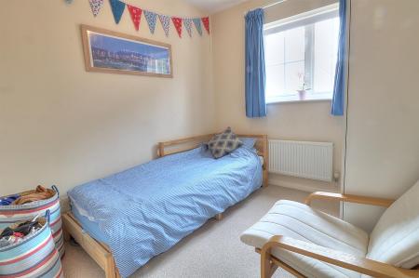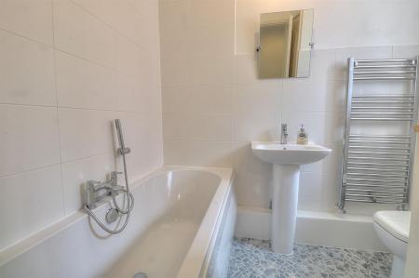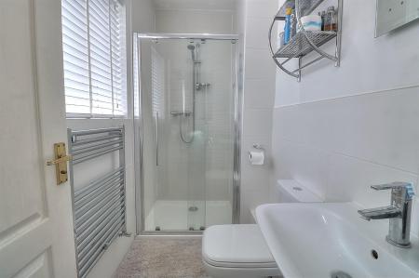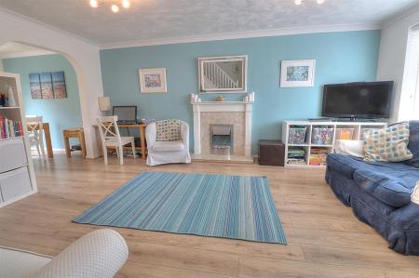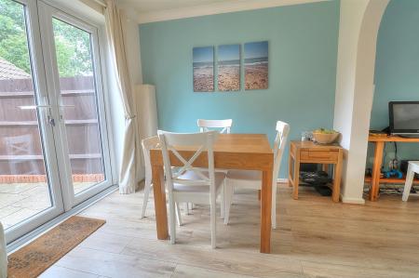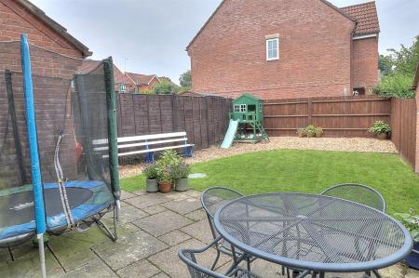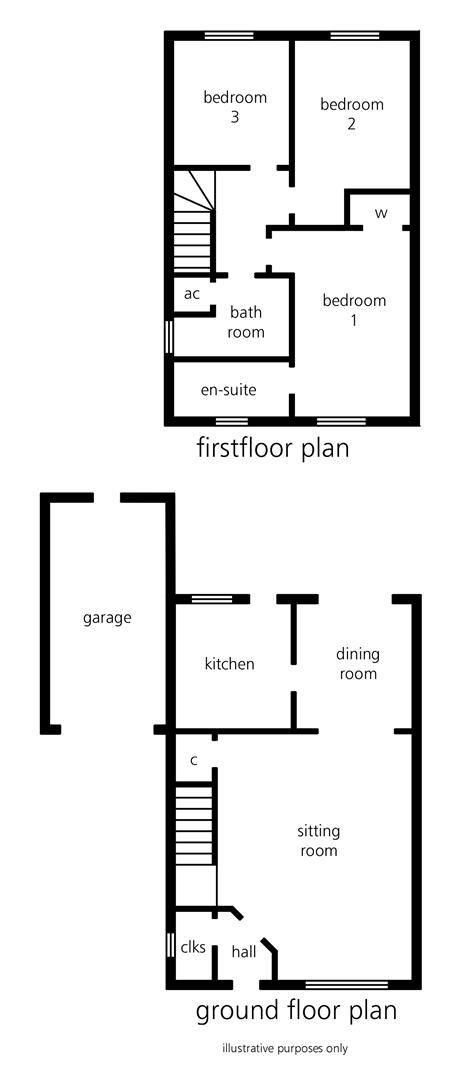3 Bedroom Detached House for rent in Chandlers Ford
*** NO MORE ENQUIRES PLEASE ***
A modern three bedroom detached family home situated close to Knightwood Leisure Centre in the popular Knightwood Park development and close to local schooling, shops, health practises and woodland walks.
Accommodation -
Ground Floor -
Entrance Hall: -
Cloakroom: - 5' x 2'10" (1.52m x 0.86m) White suite with chrome fitments comprising wash hand basin, WC.
Sitting Room: - 17'3" x 13'8" to staircase (5.26m x 4.17) Fireplace surround and hearth with coal effect gas fire, stairs to first floor, under stairs storage cupboard.
Dining Room: - 8'6" x 8'3" (2.59m x 2.51m) Double doors to rear garden.
Kitchen: - 8'4" x 8' (2.54m x 2.44m) Built in double oven, built in four ring gas hob, fitted extractor hood, fridge/freezer, dishwasher, wall mounted boiler.
First Floor -
Landing: -
Bedroom 1: - 13'1" x 8'2" (3.99m x 2.49m) Built in double wardrobe.
En-Suite: - 8'2 into shower x 4'2" (2.49m x 1.27m) White suite with chrome fitments comprising shower in cubicle, wash hand basin, WC.
Bedroom 2: - 13' x 8'4" (3.96m x 2.54m)
Bedroom 3: - 9' x 8' (2.74m x 2.44m)
Bathroom: - 7'3" max x 5'9" max (2.21m x 1.75m) White suite with chrome fitments comprising bath with mixer tap and shower attachment, wash hand basin, WC, built in airing cupboard.
Outside -
Front: - Driveway providing off road parking leading to garage.
Rear Garden: - Measures approximately 42' x 24' with paved patio area, area laid to lawn enclosed by wooden fencing.
Garage: - 16'4" x 8'2" (4.98m x 2.49m) With up and over door, power and light, washing machine and tumble dryer.
Other Information -
Approximate Age: - 1990's
Approximate Area: - 80sqm/861sqft
Management: - Fully Managed
Availability: - Mid August 2025
Security Deposit: - £1788.00
Holding Deposit: - £357.69
Heating: - Gas central heating
Windows: - UPVC double glazed windows
Infant/Junior School: - St Francis C of E Primary School/Knightwood Primary School
Secondary School: - Toynbee Secondary School
Council Tax: - Band D
Local Council: - Test Valley Borough Council - 01264 368000
Property Ref: 6224678_34011314
Similar Properties
Corinthian Road, Scantabout, Chandlers Ford
3 Bedroom Chalet | £1,550pcm
A detached three bedroom chalet style home situated on the popular Scantabout development which is located close to the...
Tithewood Close, Hiltingbury, Chandler's Ford
2 Bedroom Maisonette | £1,250pcm
A two-bedroom neo-Georgian style ground floor maisonette located in a small close of properties on the north-western out...
2 Bedroom Flat | £1,250pcm
A modern purpose built first floor apartment situated in a convenient position and benefiting from two good size bedroom...
3 Bedroom Chalet | £2,200pcm
A beautifully refurbished three/four bedroom detached chalet bungalow in the centre of Chandler's Ford with off road par...
Woodhill Close, Chandlers Ford
4 Bedroom Semi-Detached House | £2,650pcm
A stunning, four bedroom, three storey town house situated within an exclusive development close to the centre of Chandl...
Hut Farm Place, Chandlers Ford, Hampshire
1 Bedroom Flat | £169,950
A modern purpose built top floor one bedroom apartment benefitting from a good size open plan kitchen/breakfast/sitting...

Sparks Ellison (Chandler's Ford)
Chandler's Ford, Hampshire, SO53 2GJ
How much is your home worth?
Use our short form to request a valuation of your property.
Request a Valuation
