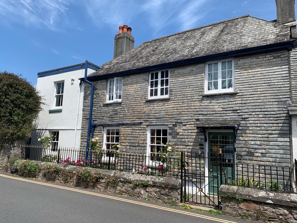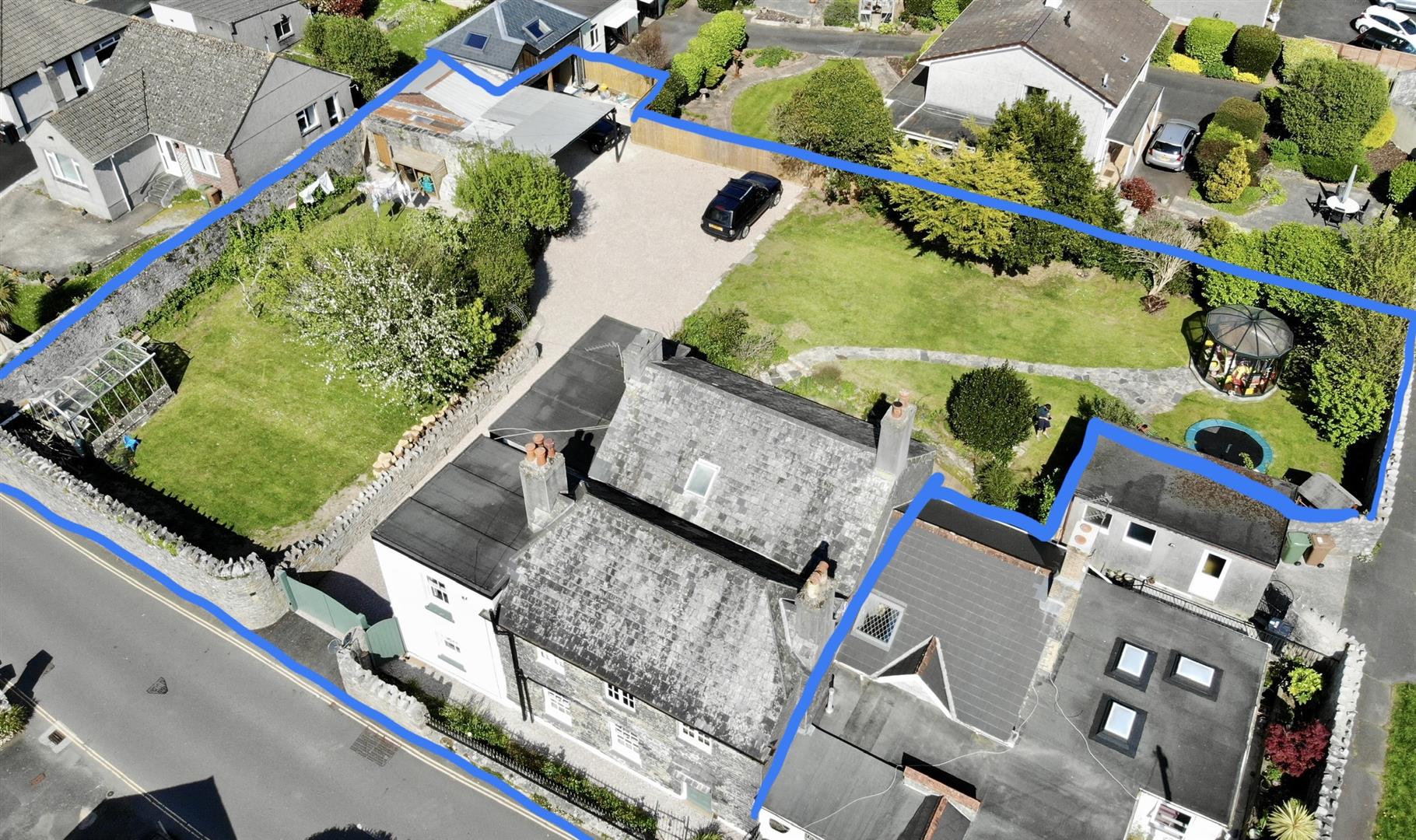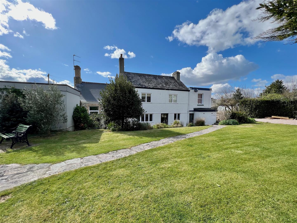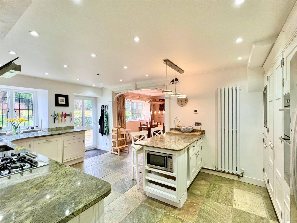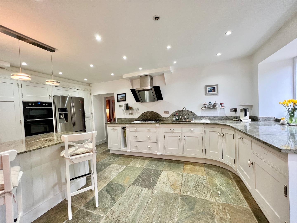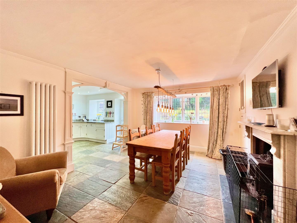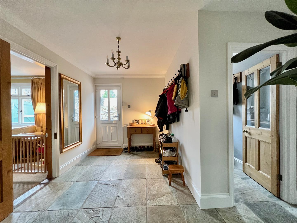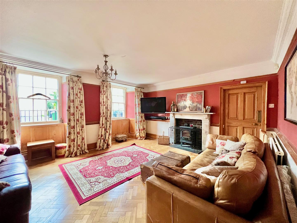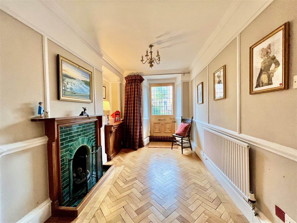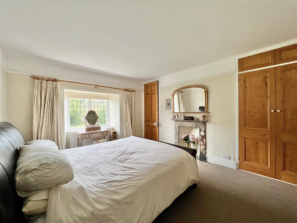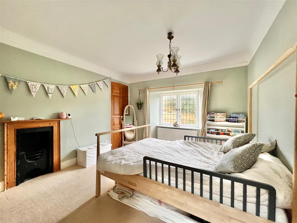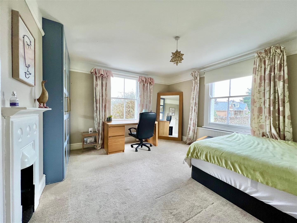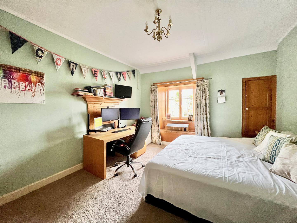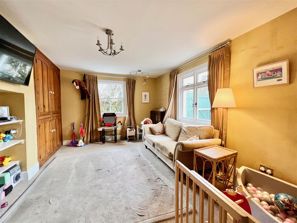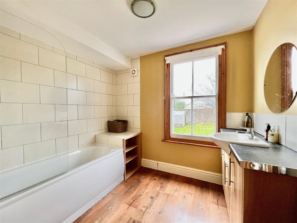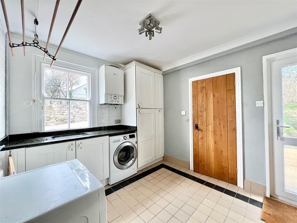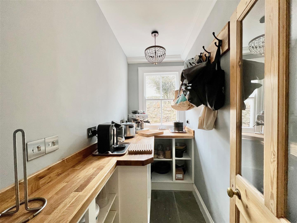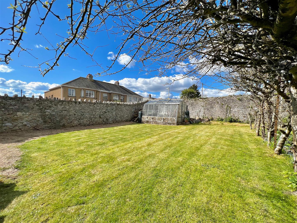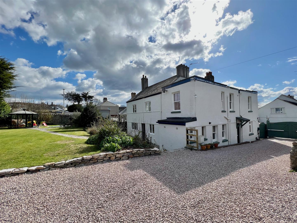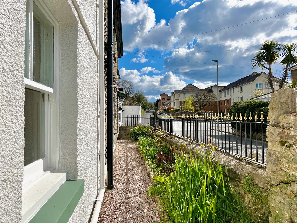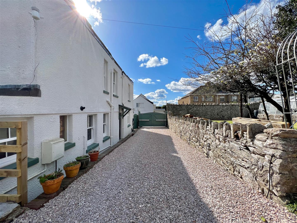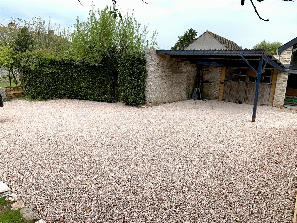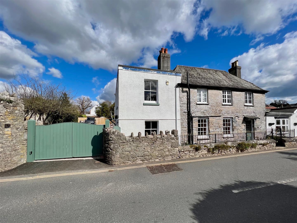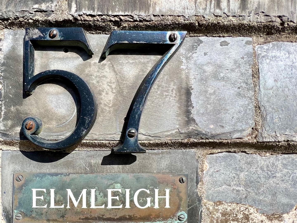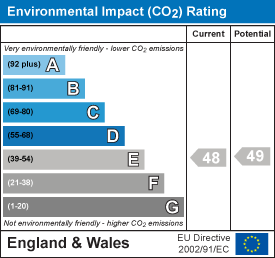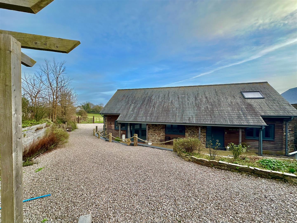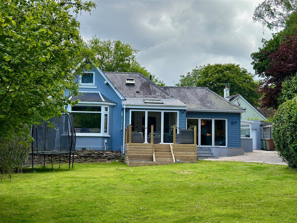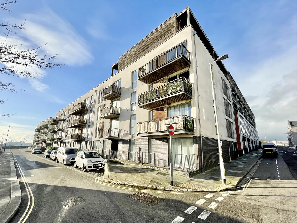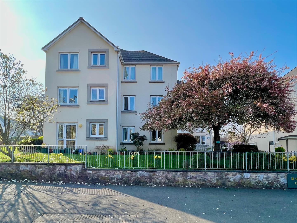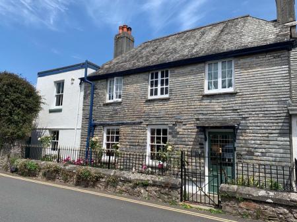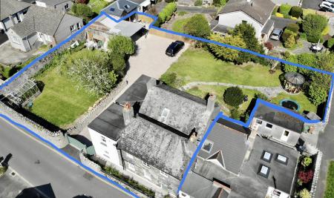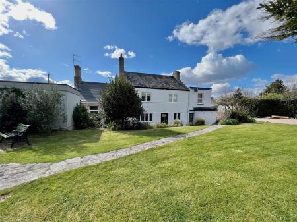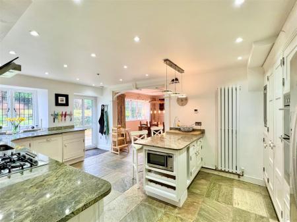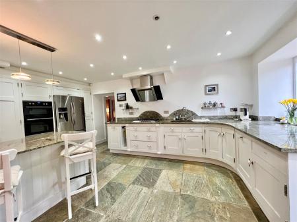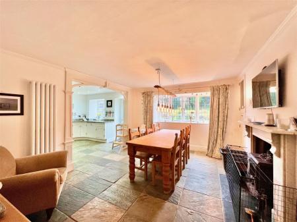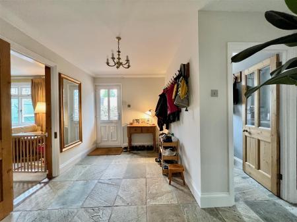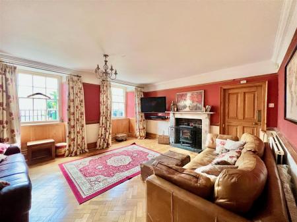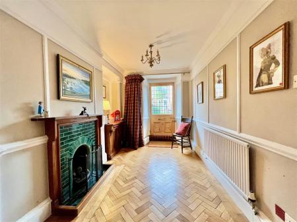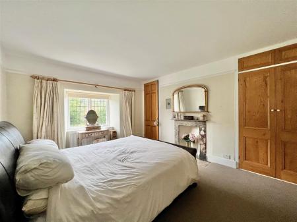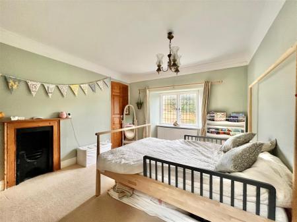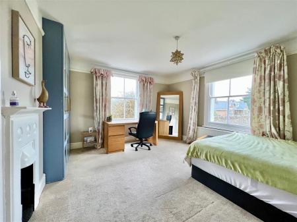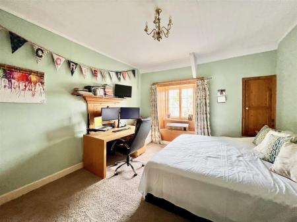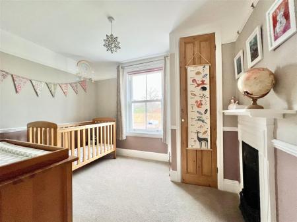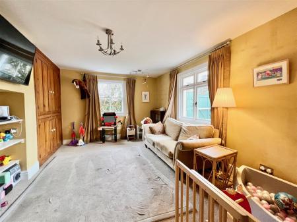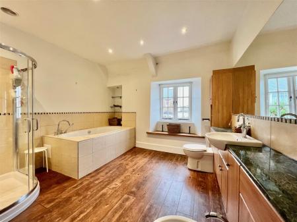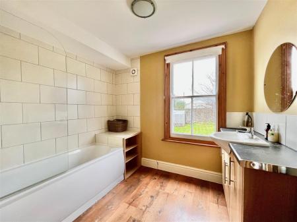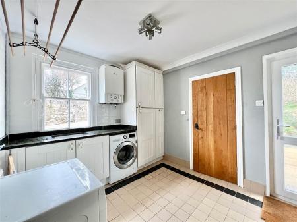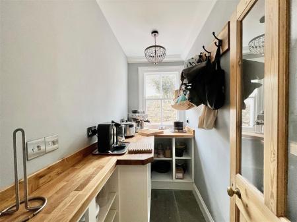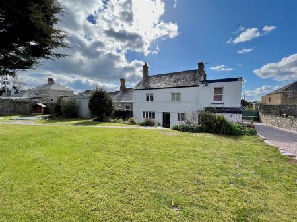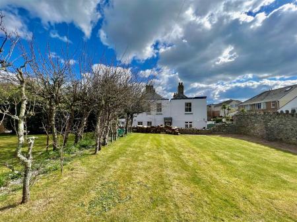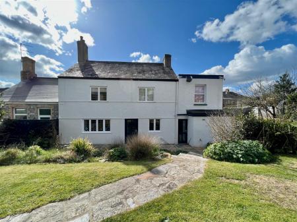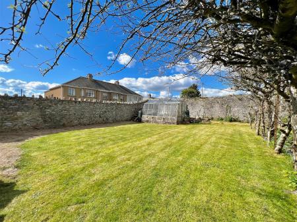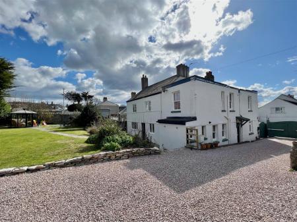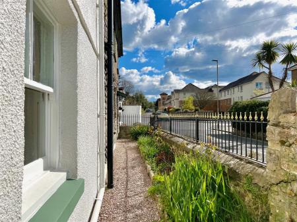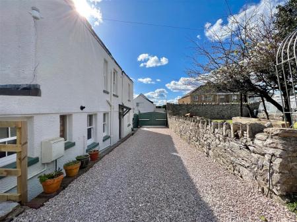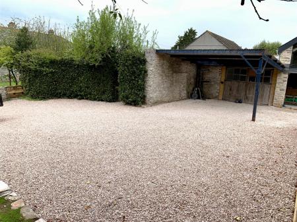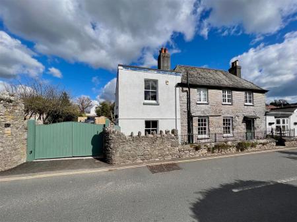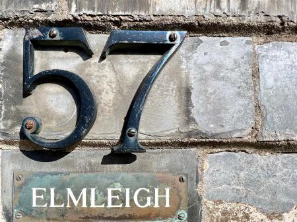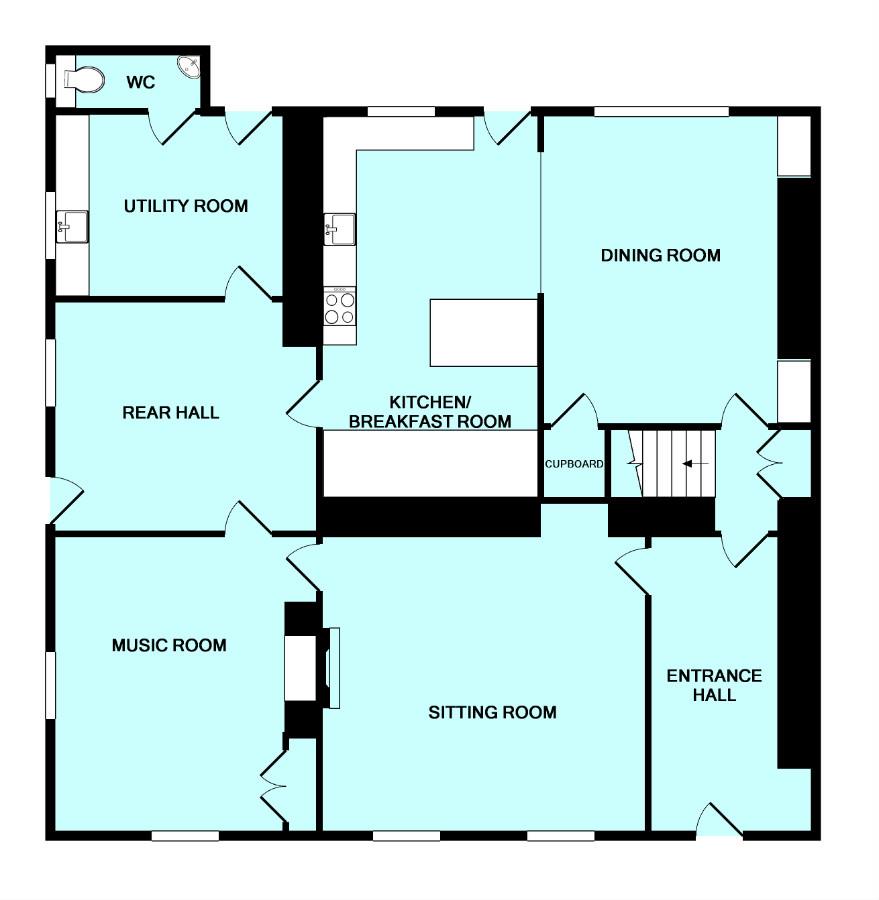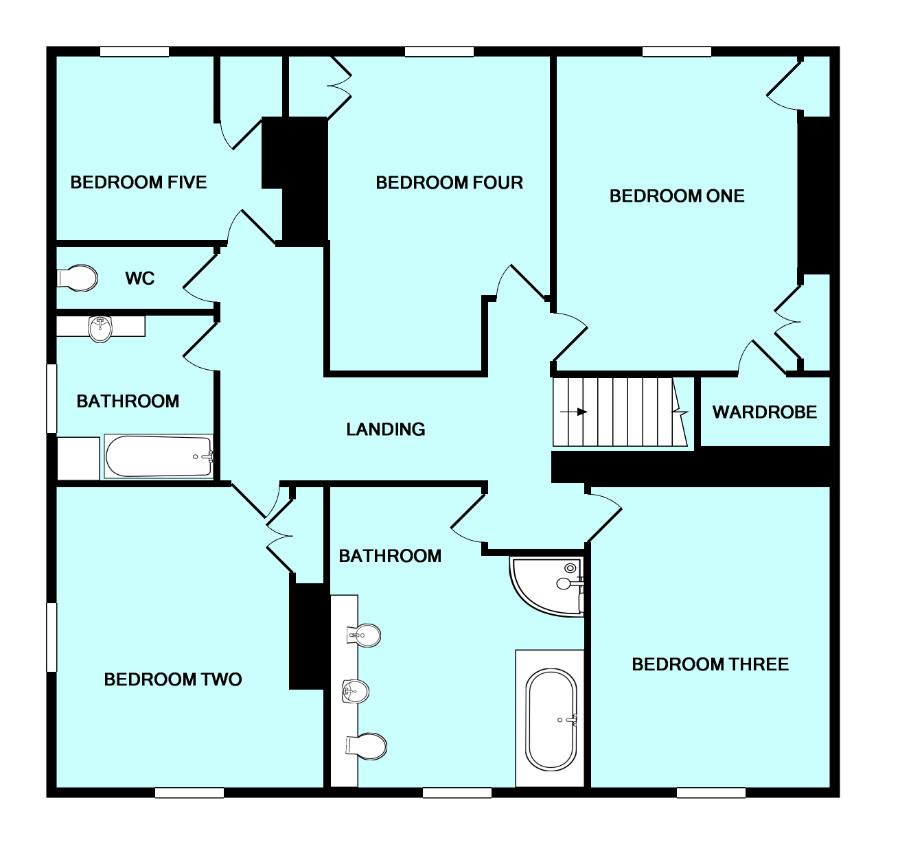- Period house
- Beautifully-presented accommodation throughout
- Available May 2022 for a long-term rental
- Sitting room, music room, dining room & kitchen/breakfast room
- Pantry, separate utility & downstairs wc
- 5 double bedrooms
- Principal & secondary bathrooms plus separate wc
- Gated driveway & large walled gardens
- Outbuildings including garaging & car port
- Pets considered
5 Bedroom House for rent in Plymouth
A beautifully-presented period house with spacious, comprehensive accommodation throughout, briefly comprising entrance hallway, rear boot room, sitting room, music room and dining room leading to an open plan kitchen/breakfast room. There is also a separate utility, a pantry and a downstairs wc. On the first floor there are 5 double bedrooms together with a principal and secondary bathrooms and a separate wc. Many period features and set within generous grounds including formal and walled gardens. Outbuildings include garage, tool store and car port with an enclosed gravelled drive providing plentiful off-road parking. The house is available from May 2022 on a long term basis. It will be unfurnished and the tenancy offers a gardening contract if required. Pets are considered.
Summary - A beautifully-presented period house with spacious, comprehensive accommodation throughout, briefly comprising entrance hallway, sitting room, music room and dining room leading to an open plan kitchen/breakfast room. There is also a separate utility, pantry and downstairs wc. On the first floor there are 5 double bedrooms together with principal and secondary bathrooms and a separate wc. Many period features and set within generous grounds including formal and walled gardens. Outbuildings include garage, tool store and car port with an enclosed gravelled drive providing plentiful off-road parking
Elmleigh, 57 Church Road, Plymstock, Plymouth Pl9 -
Accommodation - Front door opening into the entrance hall.
Entrance Hall - 4.19m x 2.18m (13'9 x 7'2) - Providing a characterful approach to the property with oak parquet flooring. Period fireplace with a tiled inset, hearth and surround. Coved ceiling. Doors providing access to the remainder of the ground floor accommodation. Recessed coat cupboard.
Sitting Room - 4.93m x 4.19m (16'2 x 13'9) - Oak parquet flooring throughout. 2 sash windows to the front elevation with timber panelling beneath. Dado and picture rails. Coved ceiling. Fireplace with a marble surround, featuring a wood-burning stove set onto a slate hearth. Doorway opening into the music room.
Music Room/Play Room - 4.47m x 3.35m (14'8 x 11') - Dual aspect with windows to 2 elevations. Storage cupboard to one side of the chimney breast. Doorway opening into the rear hallway.
Dining Room - 4.78m x 3.66m (15'8 x 12') - Spacious dining room providing ample space for a generous table and chairs. Fireplace with a marble surround and slate hearth with wood-burning stove. Storage to either side of the chimney breast. Leaded window overlooking the rear garden. Fired Earth rustic floor tiles. Coved ceiling. Contemporary vertical radiator. Open plan access through an archway into the kitchen/breakfast room. Additional electric under-floor heating.
Kitchen/Breakfast Room - 5.41m x 3.33m (17'9 x 10'11) - Fitted kitchen cabinets crafted by Mark Wilkinson, with polished granite work surfaces throughout, including a breakfast bar. Built-in appliances include a Miele 5-burner stainless-steel gas hob with cooker hood, Miele dishwasher, large American fridge/freezer, built-in dual oven and grill and wine cooler. Matching Fired Earth rustic floor tiles throughout. Spotlighting throughout. Contemporary pendant lighting over the breakfast bar. Matching vertical radiator. Leaded window overlooking the rear garden. Doorway leading to outside. Further door opening into the rear hall. Additional electric underfloor heating
Boot Room - 3.68m x 3.38m (12'1 x 11'1) - Matching Fired Earth rustic floor tiles. A doorway inter-communicates with the music room and utility room. Coved ceiling. Sash window to the side elevation. Door leading to outside. Vertical contemporary radiator. Leading to the play room, pantry and utility.
Pantry - 1.24mx 2.49m (4'1x 8'2) - Fitted open cabinets with solid oak worktop. Sash window overlooking side elevation.
Utility Room - 3.33m x 2.72m (10'11 x 8'11) - Tiled floor throughout. Storage cabinets. Polished granite work surface with an inset stainless-steel sink and worktop-mounted mixer tap. Fitted washing machine and a free-standing tumble dryer. Sash window to the side elevation. Airer. Door to outside. Separate door opening to the downstairs wc.
Downstairs Wc - Fitted with a low-level flush system with a concealed cistern and corner-sited bowl-style basin with mixer tap and cabinet beneath. Tiled walls and floor. Sash window to the side elevation.
First Floor Landing - Providing access to the first floor accommodation. Skylight. Dado and picture rails. Recessed cupboard with hanging rail. Recessed cupboard with shelving.
Bedroom One - 4.50m x 3.71m (14'9 x 12'2) - Fireplace with a polished marble surround and matching hearth. Walk-in and built-in wardrobes and cupboards. Picture rail. Leaded window overlooking the rear garden.
Bedroom Two - 4.47m x 3.53m (14'8 x 11'7) - Inset cast fireplace with a timber surround. Built-in cupboard. Coved ceiling. Leaded window overlooking the rear garden.
Bedroom Three - 4.32m x 3.61m (14'2 x 11'10) - Window to the front elevation with timber panelling and window seat. 2 built-in cupboards. Loft hatch. Cast fireplace with timber surround.
Bedroom Four - 4.47m x 3.96m (14'8 x 13') - Dual aspect with sash windows to 2 elevations. Picture rail. From the side there are views over the walled garden. Cast fireplace. Built-in wardrobe.
Bedroom Five - 3.40m x 2.77m (11'2 x 9'1) - Sash window to the rear overlooking the garden. Cast fireplace with surround. Built-in wardrobe.
Principal Bathroom - 4.34m x 3.68m (14'3 x 12'1) - Comprising generous oval bath with a tiled surround featuring a mixer tap and additional rinsing attachment, separate shower with glass screen and curved glass doors. Wall-mounted cabinet providing storage and featuring wc with concealed cistern, basin and bidet. Large wall-mounted mirror. Spotlighting. Window to the front elevation with window seat. Chrome radiator/towel rail.
Bathroom - 2.54m x 2.29m (8'4 x 7'6) - Comprising bath with fixed glass screen and shower system above, cabinet providing storage and featuring the basin with a tiled splash-back. Chrome radiator/towel rail. Sash window to the side elevation overlooking the walled garden.
Separate Wc - Featuring a high-flush system. Sash window to the side elevation overlooking the walled garden.
Outbuildings -
Garage - 5.69m x 4.34m (18'8 x 14'3) - Double doors. Pitched roof. Power and lighting. Window to the rear.
Car Port - 5.74m x 5.44m (18'10 x 17'10) - Generous car port which precedes the entrance to the open garage.
Outside - Electrically operated timber gates open onto the gravelled driveway which provides generous off-road parking for a number of vehicles. Additional pedestrian side access to the main front door. To the rear of the property, the formal gardens are laid to lawn including a rockery area with shrubs. There is a paved patio adjacent to the rear elevation of the property together with a natural stone pathway that leads to a glazed garden room, next to which is a buried Trampoline. Variety of mature shrubs. There is also a walled orchard which is laid to lawn with a greenhouse, a variety of mature fruit trees and a stone-built garden tool store.
Agent's Note - PLEASE NOTE: this property is Grade 11 listed
Property Ref: 11002660_31396509
Similar Properties
4 Bedroom House | £2,500pcm
Stunning individually-designed residence located in the South Hams offering spacious accommodation with 4 double bedroom...
3 Bedroom House | £2,300pcm
Available now is this stunning detached residence located in a wonderful rural location, convenient to Plymouth as well...
4 Bedroom Barn Conversion | £2,200pcm
A beautifully converted barn on the outskirts of Elburton set within generous grounds with countryside views. Exceptiona...
4 Bedroom Detached House | £2,700pcm
Available from early September 2024 is this stunning detached residence located in the popular northern Glenholt distric...
1 Bedroom Flat | £97,500
Spend time in viewing this purpose-built fourth floor flat located in a convenient central part of Plymouth. The accommo...
1 Bedroom Retirement Property | £115,000
Nicely-presented purpose-built second floor apartment in a lovely position within the development enjoying fantastic vie...

Julian Marks Estate Agents (Plymstock)
2 The Broadway, Plymstock, Plymstock, Devon, PL9 7AW
How much is your home worth?
Use our short form to request a valuation of your property.
Request a Valuation
