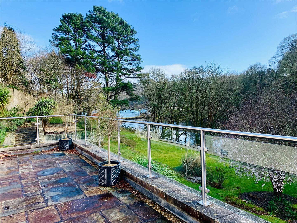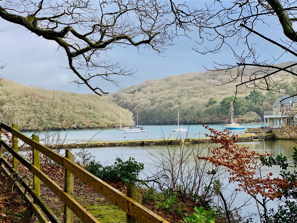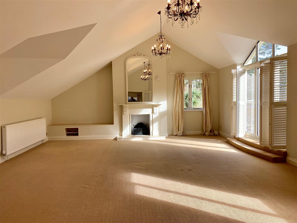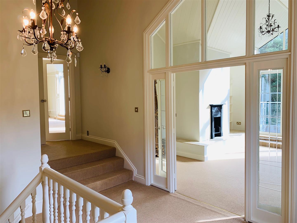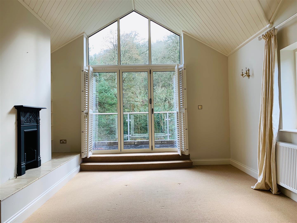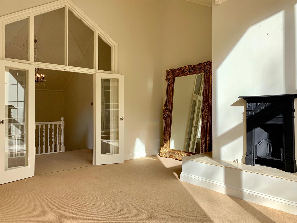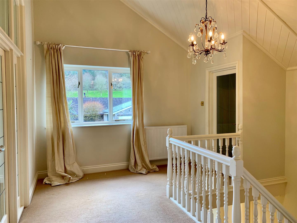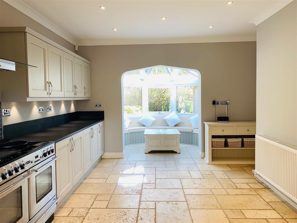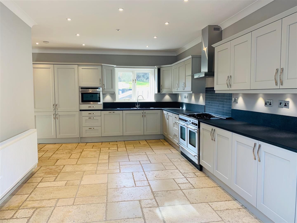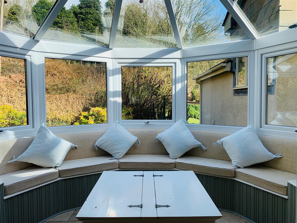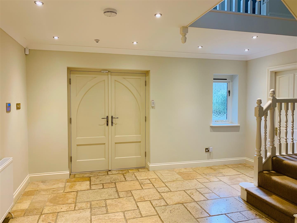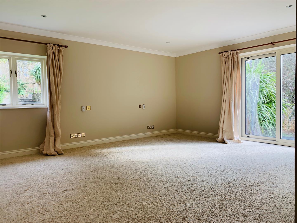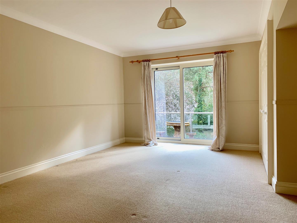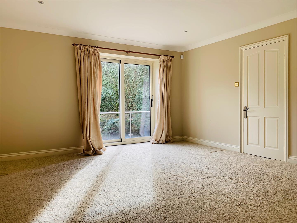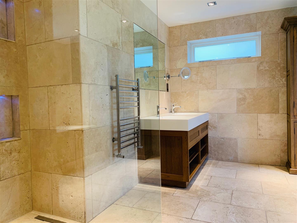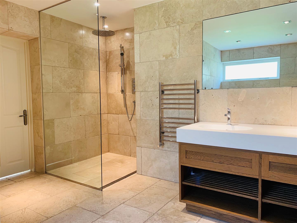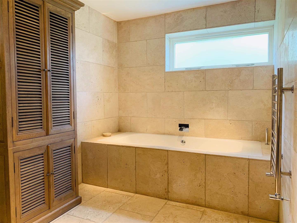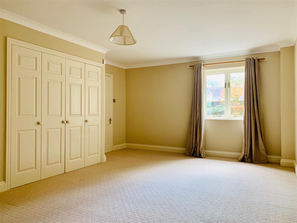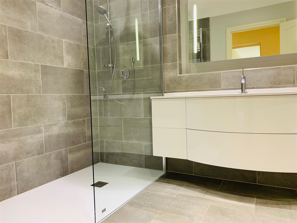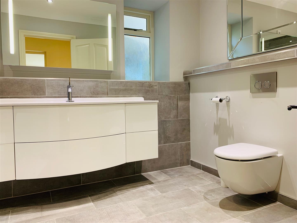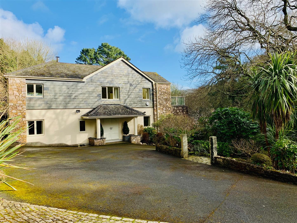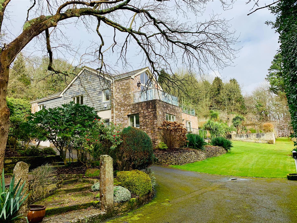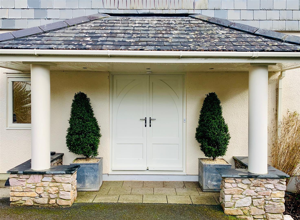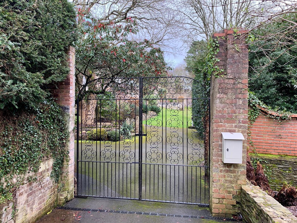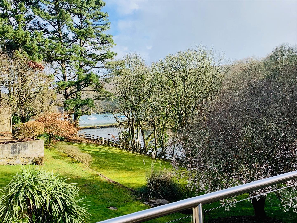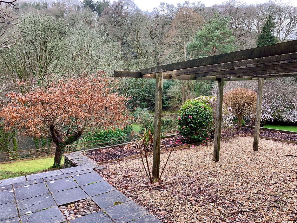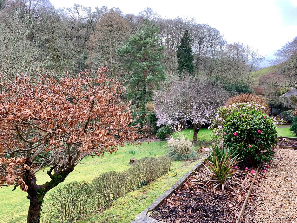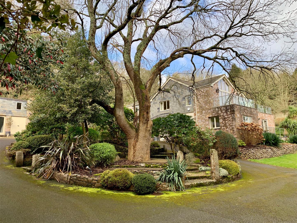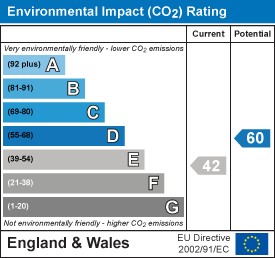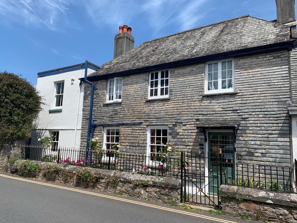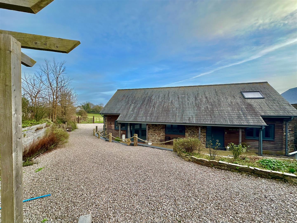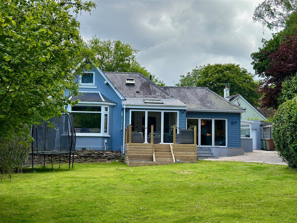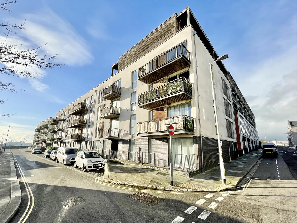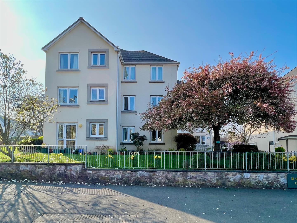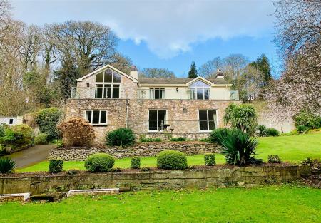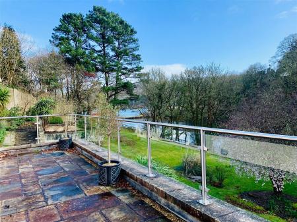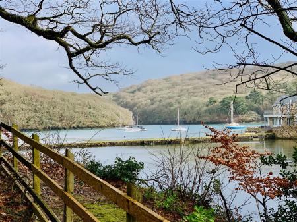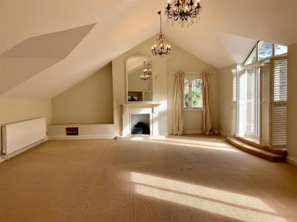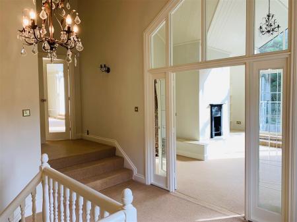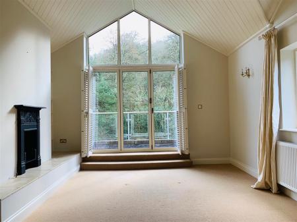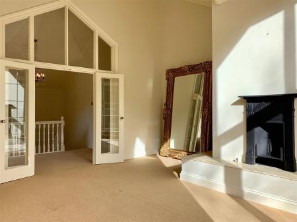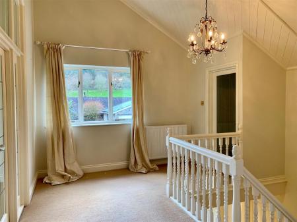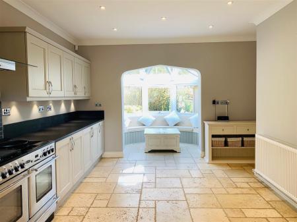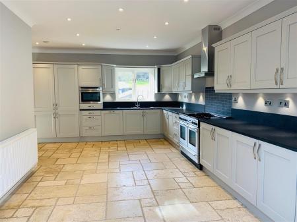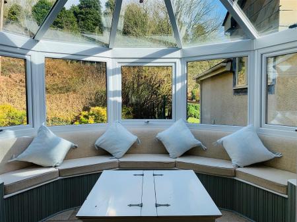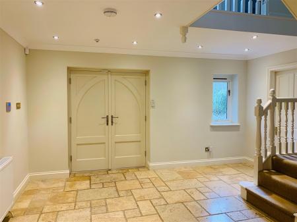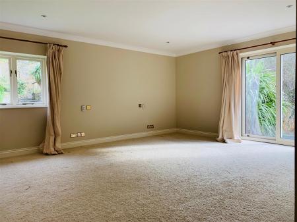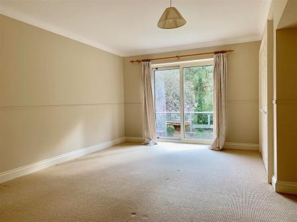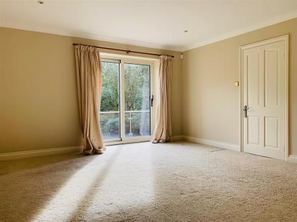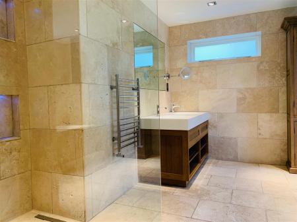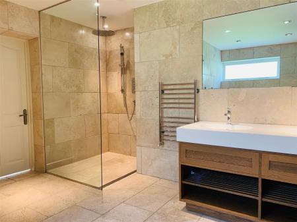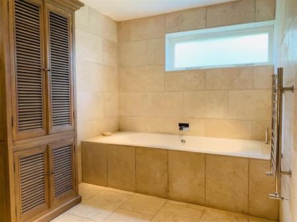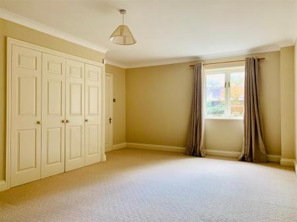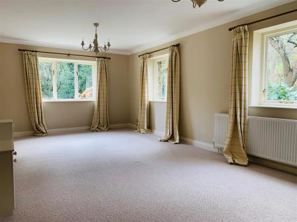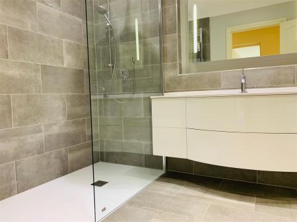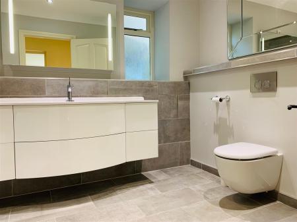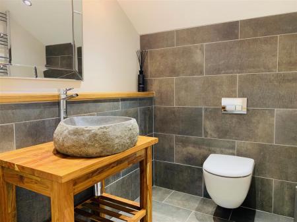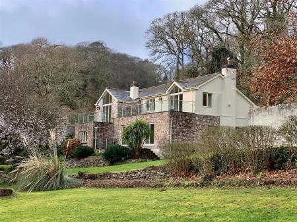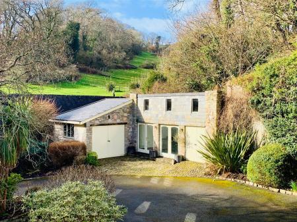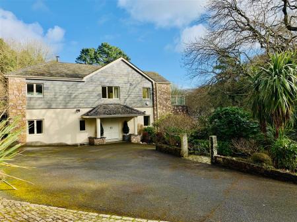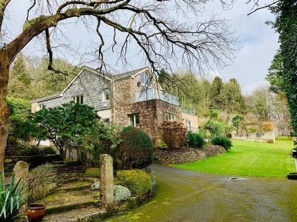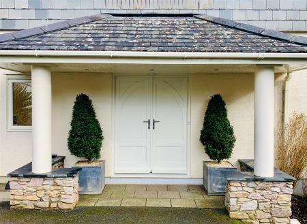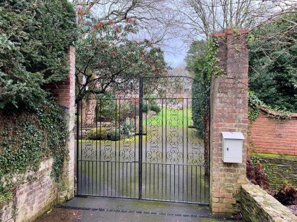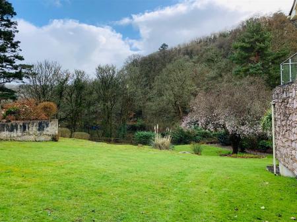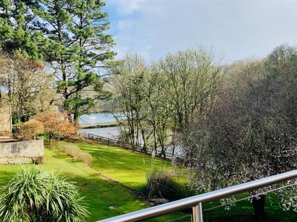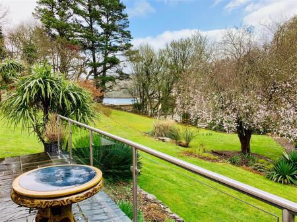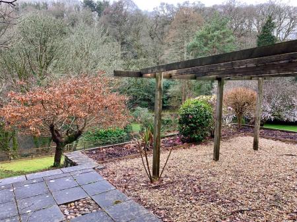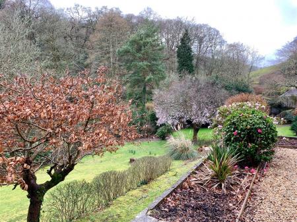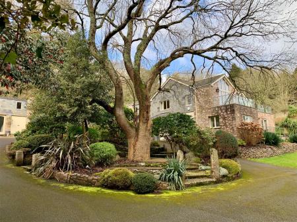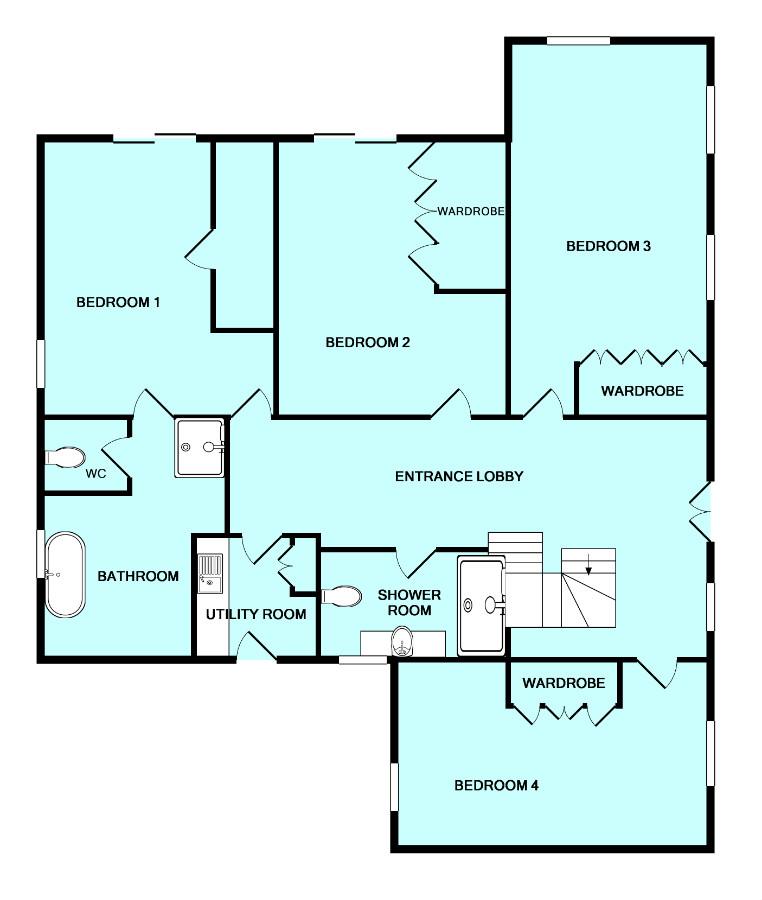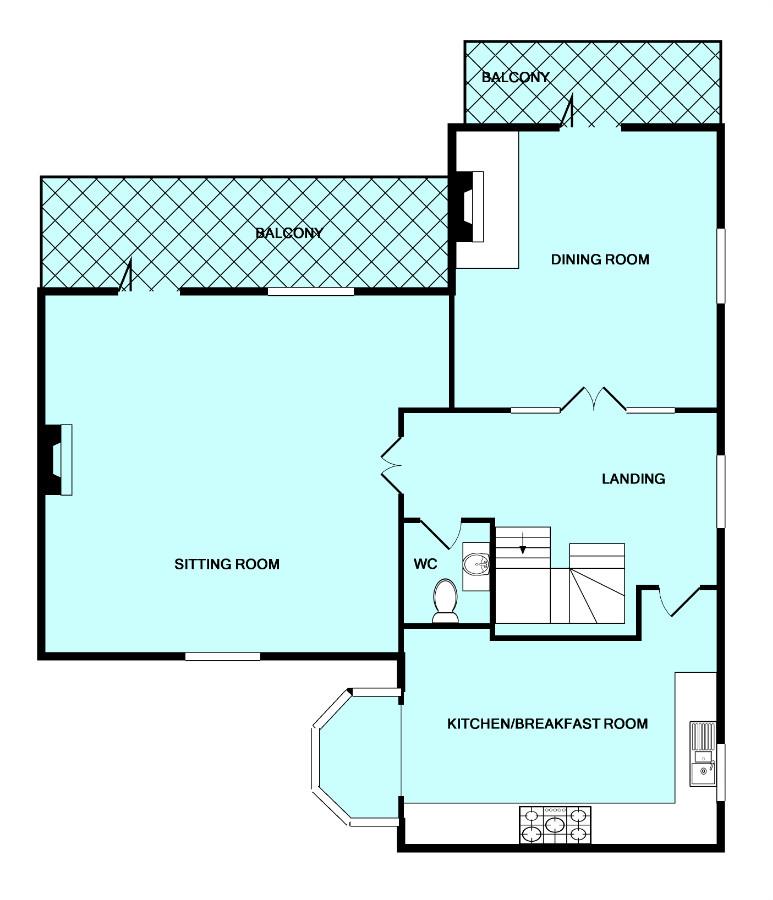- Individually-designed detached residence adjacent to a private lagoon on the River Yealm
- Private location within woodlands and formal gardens
- 4 double bedrooms & master ensuite bathroom
- Additional shower room & separate wc
- 2 Spacious reception rooms leading onto private balconies
- Integrated kitchen/breakfast room with additional sitting area
- Separate studio & garaging
- Beautiful mature, formal gardens
- Gardening contract included
- Long term rental option
4 Bedroom House for rent in Plymouth
Stunning individually-designed residence located in the South Hams offering spacious accommodation with 4 double bedrooms, master ensuite, 2 formal reception rooms, fitted kitchen/breakfast rooms, utility & additional shower room. Beautiful gardens & woodland located adjacent to the River Yealm.
The Gardens, Thorn, Wembury, Plymouth Pl9 0Eq -
Accommodation - Access to the residence is through the double doors under the canopied entrance, leading into a formal lobby area.
Formal Lobby - 4.48 x 3.75 (14'8" x 12'3") - Travertine tiled floor with steps leading up to the main bedroom accommodation. Main staircase rising to the first floor accommodation. Obscured-glass double-glazed window to the front. Door leading to the 4th bedroom.
Bedroom Four - 5.84 x 3.48 (19'1" x 11'5") - Dual aspect room with double-glazed windows to the front and rear elevations. Range of built-in wardrobes along one wall.
Bedroom Three - 6.93 x 3.77 (22'8" x 12'4") - Dual aspect room with outlook to the front and side elevation. Range of built-in wardrobes.
Bedroom Two - 5.16 x 4.27 (16'11" x 14'0") - Built-in wardrobe. Sliding double-doors leading out onto a balcony area.
Bedroom One - 5.13m x 4.34m excluding door recess (16'10" x 14'3 - Dual aspect room with window to the side and rear elevations. Walk-in wardrobe with range of storage and hanging space. Door leading to the ensuite bathroom.
Ensuite Bathroom - 3.62 x 3.93 (11'10" x 12'10") - An opulent room with Travertine tiles to the walls and floor, comprising a separate wc, bath and oversized walk-in shower with glass screen, 'his-&hers' sinks with mixer taps and storage beneath. 2 vertical towel-rail/radiators. Obscured double-glazed windows to the rear and side elevations.
Utility Room - 2.33 x 2.30 (7'7" x 7'6") - Travertine flooring. Work surface with sink unit and cupboard beneath. Travertine-tiled splash-backs. Built-in cupboard housing the hot water cylinder. Wall-mounted gas boiler. Obscured double-glazed door to the side.
Shower Room - 3.49 x 2.02 (11'5" x 6'7") - Contemporary-style suite comprising walk-in oversized shower with glass screen, shower unit with fixed shower head and spray attachment, large vanity area with storage beneath, inset sink unit with tiled surround and low-level wc with concealed cistern. Vertical towel-rail/radiator. Obscured double-glazed window to the side.
First Floor Accommodation - Galleried landing with window to the front. Full-length glazed side panels and glazed double doors leading to the accommodation. Steps leading up to a further level. Door leading into the separate wc and lounge.
Formal Dining Room - 4.88 x 4.95 at widest point (16'0" x 16'2" at wide - Dual aspect room with window to the front. Folding doors and windows to the side elevation leading out to a balcony. Feature vaulted panel ceiling. Raised fireplace feature. Across the landing is a door leading into the kitchen/breakfast room.
Kitchen/Breakfast Room - 5.84m x 4.04m excl door recess & sitting area (19' - Range of matching eye-level and base units with stone work surfaces and inset one-&-a-half bowl sink unit with mixer tap. Built-in appliances include a full-length refrigerator and freezer, microwave oven and dishwasher. Free-standing dual-fuel range-style cooker with gas hob and electric hot plate. Travertine-tiled floor. Archway leading into a separate sitting area which has a glass-pitched roof and seven uPVC double-glazed window looking out onto the rear patio and garden area.
Separate Wc - 1.92 x 1.62 (6'3" x 5'3") - Low-level toilet with concealed cistern and feature sink unit with stone wash basin and free-standing tap. Tiled floor. Vertical towel-rail/radiator.
Lounge - 8.23 x 6.43 widest points (27'0" x 21'1" widest po - Triple aspect room with double-glazed windows to 2 side elevations and the rear elevation. Folding doors leading onto a balcony. Feature fireplace with a tiled hearth and inset 'Living-Flame' gas fire.
Grounds - The property is approached via a private drive with wrought iron double gates leading onto a tarmac and brick-paved parking area. There is a central island to the front of the property with mature shrubs and trees and adjacent to the house is a garage and studio facility. To the rear of the property, overlooking the lagoon, is a lawned area planted with trees and shrubs which extends behind the property where there is an elevated seating area, beyond which is a naturalised area of garden with open spaces and woodland.
Property Ref: 11002660_29379356
Similar Properties
5 Bedroom House | £2,500pcm
A beautifully-presented period house with spacious, comprehensive accommodation throughout, briefly comprising entrance...
3 Bedroom House | £2,300pcm
Available now is this stunning detached residence located in a wonderful rural location, convenient to Plymouth as well...
4 Bedroom Barn Conversion | £2,200pcm
A beautifully converted barn on the outskirts of Elburton set within generous grounds with countryside views. Exceptiona...
4 Bedroom Detached House | £2,700pcm
Available from early September 2024 is this stunning detached residence located in the popular northern Glenholt distric...
1 Bedroom Flat | £97,500
Spend time in viewing this purpose-built fourth floor flat located in a convenient central part of Plymouth. The accommo...
1 Bedroom Retirement Property | £115,000
Nicely-presented purpose-built second floor apartment in a lovely position within the development enjoying fantastic vie...

Julian Marks Estate Agents (Plymstock)
2 The Broadway, Plymstock, Plymstock, Devon, PL9 7AW
How much is your home worth?
Use our short form to request a valuation of your property.
Request a Valuation

