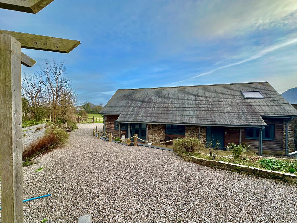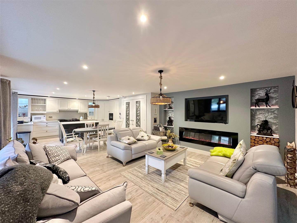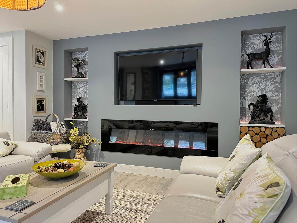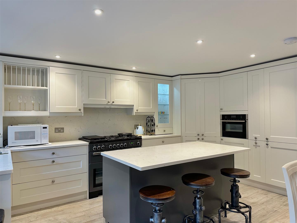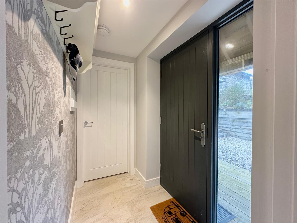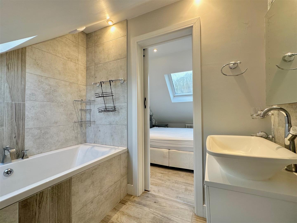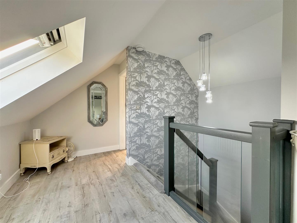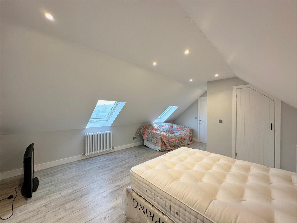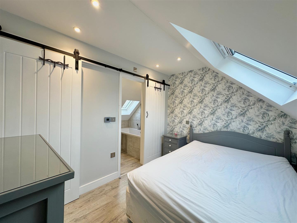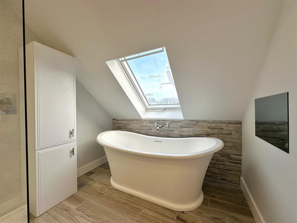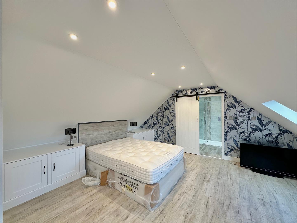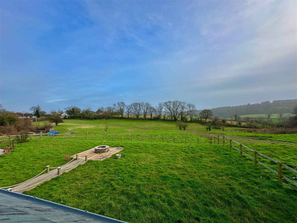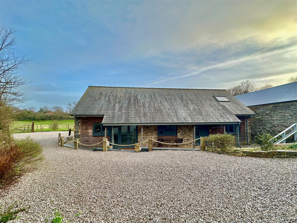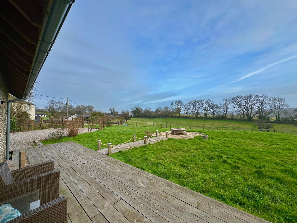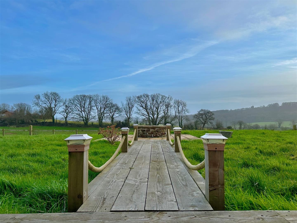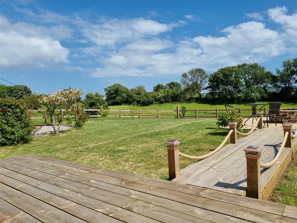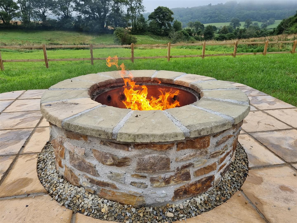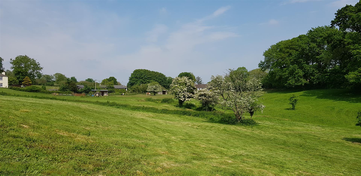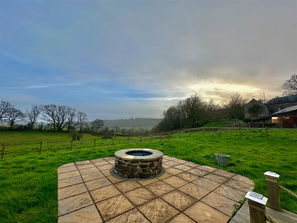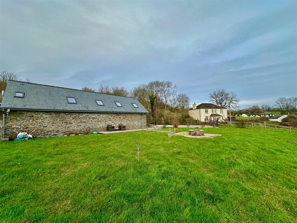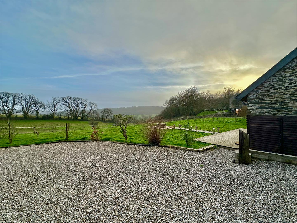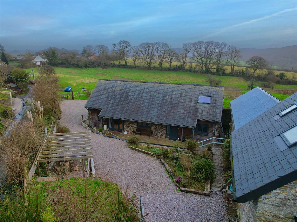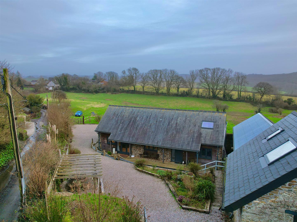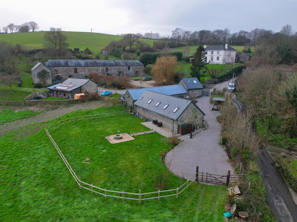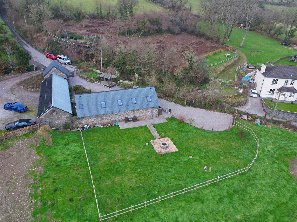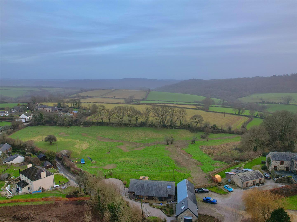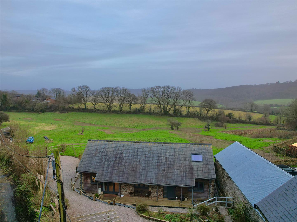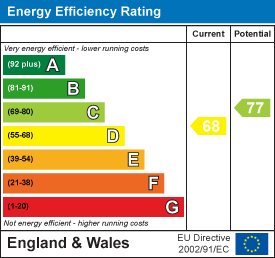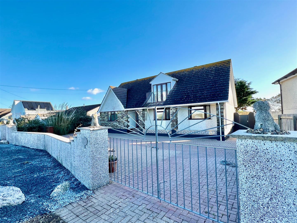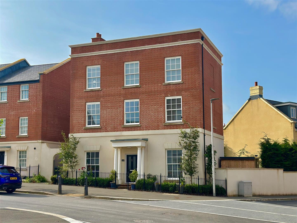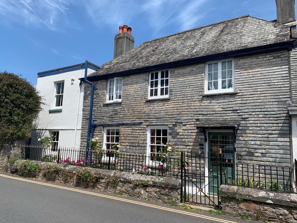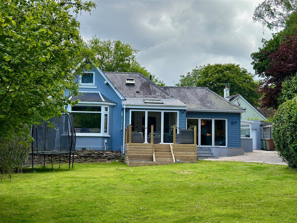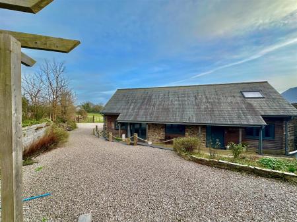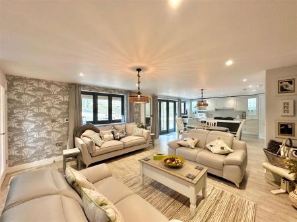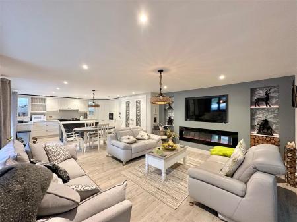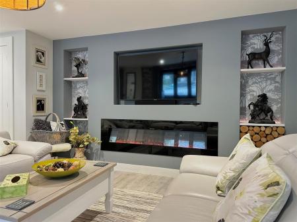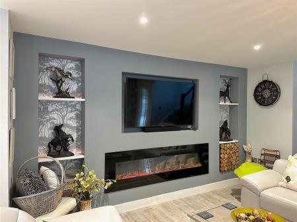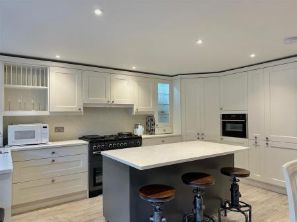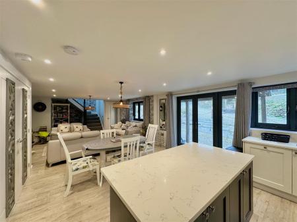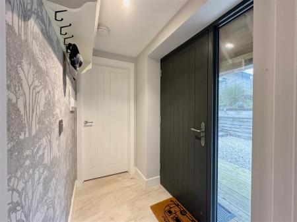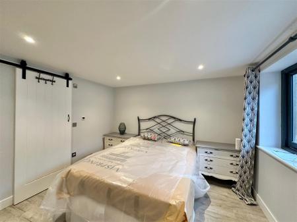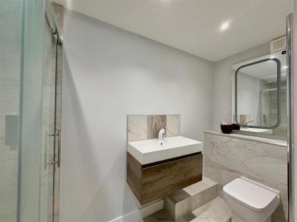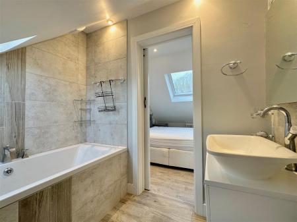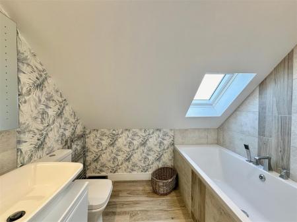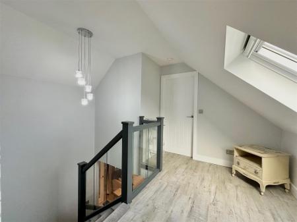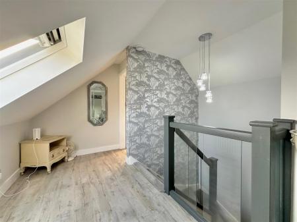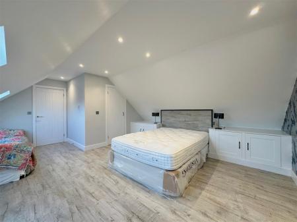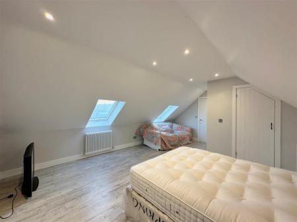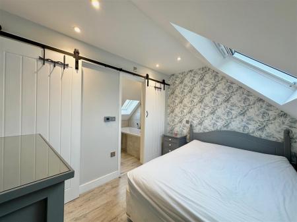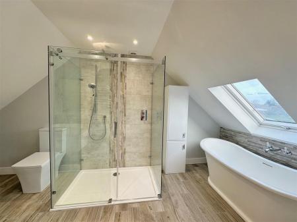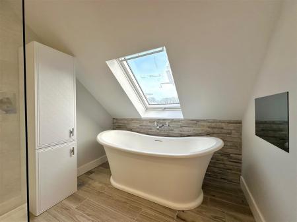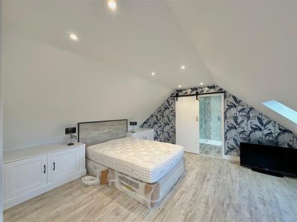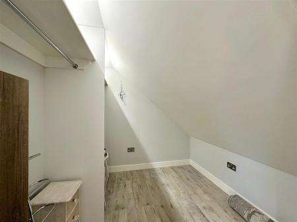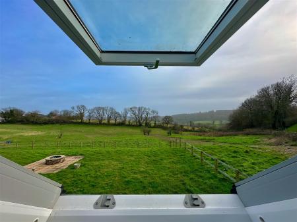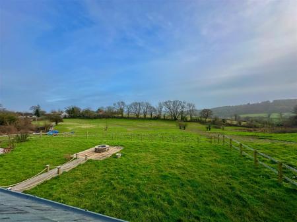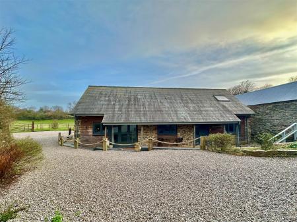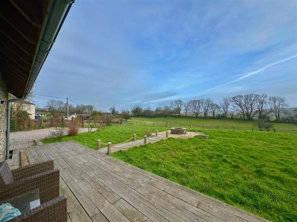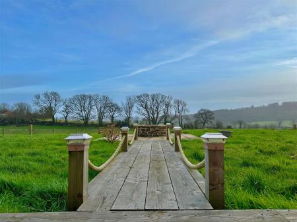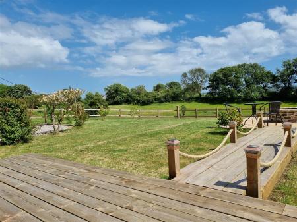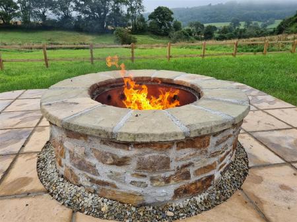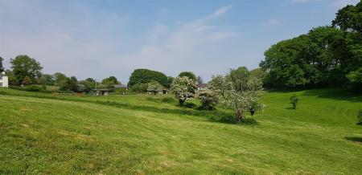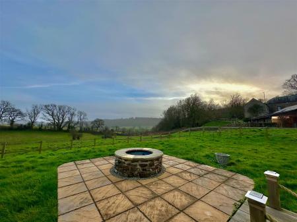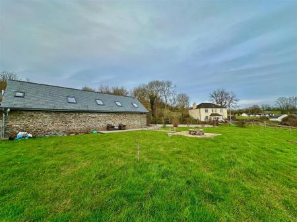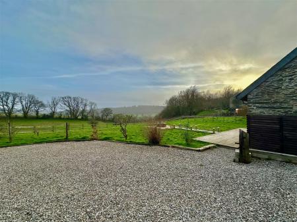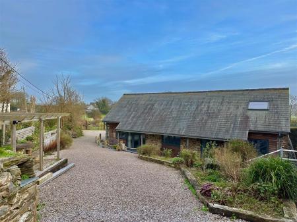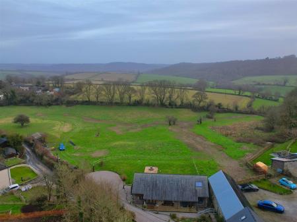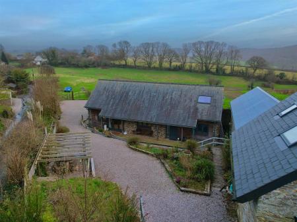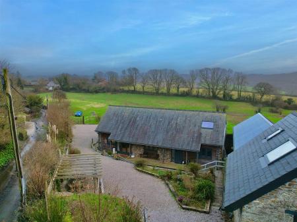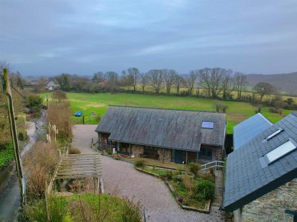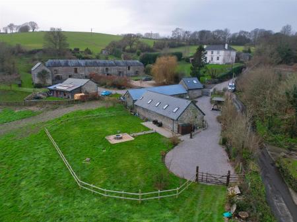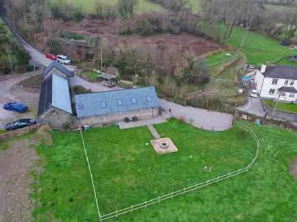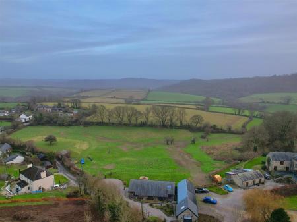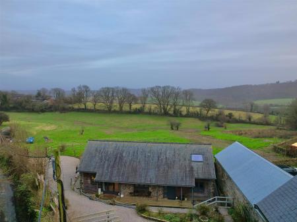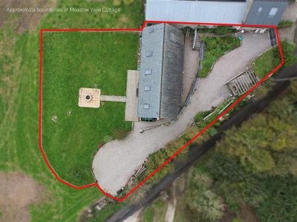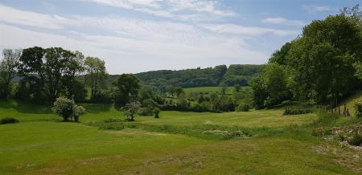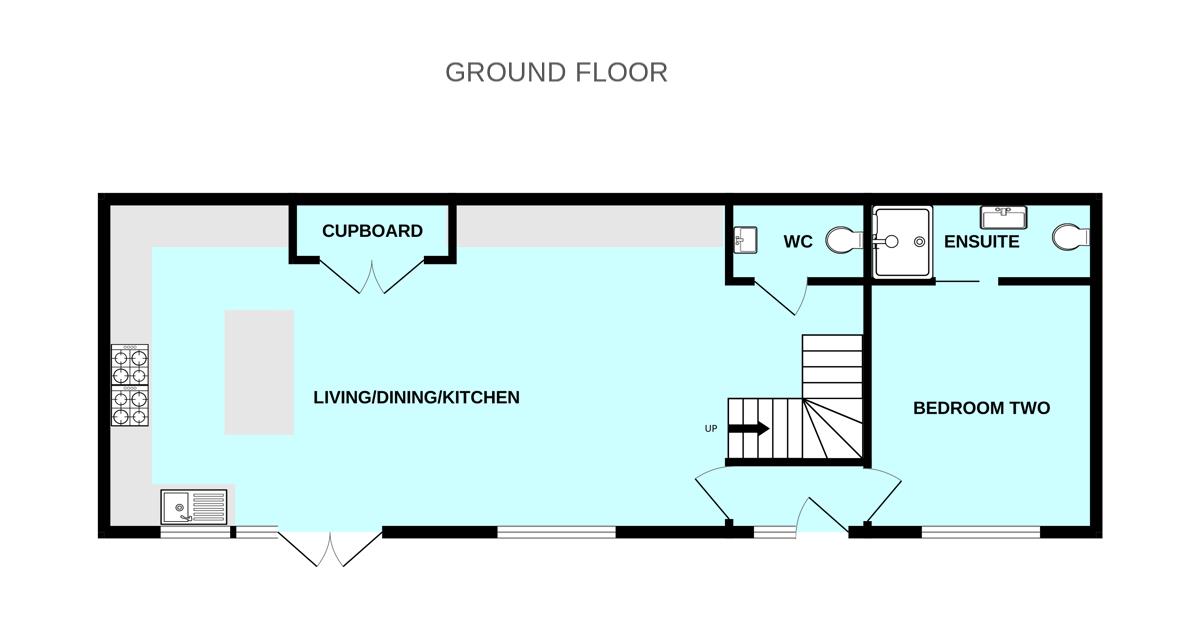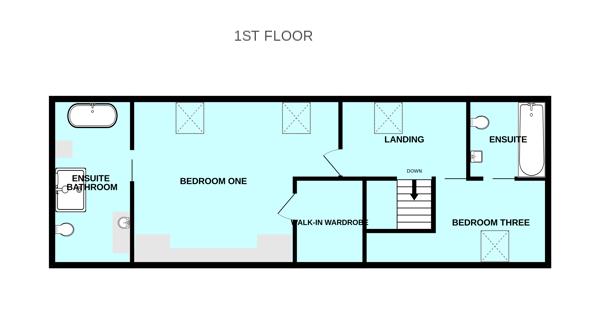- Detached residence set in a rural location
- Available now.
- Choice of furnished or part-furnished accommodation
- 3 bedrooms, all with ensuite facilities
- Fabulous open-plan kitchen & living area
- Additional wc
- Beautifully-presented throughout
- Ample off-road parking
- Central heating
- Fantastic grounds with mature gardens enjoying wonderful rural views
3 Bedroom House for rent in Plymouth
Available now is this stunning detached residence located in a wonderful rural location, convenient to Plymouth as well as the coast. The property is set within private grounds & enjoys ample off-road parking & a wonderful rural setting & views. The accommodation briefly comprises 3 bedrooms, one of which is on the ground floor, all with ensuite facilities, separate wc & a lovely open-plan living/dining/kitchen area.
Meadow View Cottage, Spriddlestone, Pl9 0Dw -
Accommodation - The property is approached by the double gates leading to the gravelled drive and pathway. The pathway extends down to the front. There are 2 doors leading into the property, via the front veranda. The main entrance door opens into a lobby area.
Lobby Area - Cloak rack. Consumer unit. Glazed door leading into the open-plan living/dining/kitchen area.
Living/Dining/Kitchen - 11.08 x 4.57 (36'4" x 14'11") - Within the living area a turning staircase ascends to the first floor accommodation. There is a media wall with a recess for TV. Feature 'Living Flame' gas fire. Underfloor heating beneath the washboard finished laminate flooring. Within the kitchen/dining area a set of double doors and windows look out and return to the front. Large built-in cupboard housing the boiler and pressurised hot water cylinder. The kitchen is a bespoke fitted kitchen and has a free-standing electric and gas range cooker. Built-in microwave. Integrated fridge and freezer. Larger-style corner unit with a range of pull-out doors. Integrated dishwasher. Range of matching units with glass display units and open-plate rack. Series of white granite work-tops with matching island/breakfast bar unit. Adjacent to the stairs is the separate wc.
Separate Wc - 1.75 x 0.84 (5'8" x 2'9") - Sink unit with mixer tap and low level toilet. Built-in extractor fan.
Bedroom Two - 3.24. x 3.43 (10'7". x 11'3") - Double-glazed window to the front elevation. Under-floor heating. Sliding door opening into the ensuite shower room.
Ensuite Shower Room - 2.28 x 1.70 (7'5" x 5'6") - A beautiful contemporary suite comprising a walk-in double-sized shower with shower unit with a spray attachment and a sliding shower screen door, low level toilet with a boxed-on cistern and large sink unit with vanity drawer beneath and mixer tap. Vertical towel rail/radiator. Tiled floor.
First Floor Landing - Stairs lead to a landing area with a Velux-style window set within the sloping roof space to the rear elevation. Door leading to bedroom three.
Bedroom Three - 3.28 x 2.11 at a height of 1.5 (10'9" x 6'11" at a - Velux double-glazed window set within the sloping ceiling set on the front elevation. Continuation of the washboard-style laminate flooring. Sliding door opening into the ensuite bathroom.
Ensuite Bathroom - 2.24 x 1.21 taken at a height of 1.5 (7'4" x 3'11" - Contemporary modern suite comprising a bath with tiled area surround, centrally-positioned taps and spray attachment, sink unit with a mixer tap and a vanity unit beneath and a mirror above and a low level toilet. Sloping ceiling to the rear elevation with a Velux-style double-glazed window to the rear.
Bedroom One - 5.93 x 3.54 at a height of 1.5 (19'5" x 11'7" at a - A wonderful main master suite with sloping ceilings to both the front and rear elevations. Built-in dwarf cupboards to either side of the bed. Continuation of the washboard laminate flooring. Doorway leading into the walk-in wardrobe.
Walk-In Wardrobe - 2.48 x 1.75 (8'1" x 5'8") - 2 sets of hanging rails. Storage shelving.
Ensuite Bathroom - 3.53 x 2.19 at a height of 1.5 (11'6" x 7'2" at a - Comprising a free-standing bath with mixer tap, walk-in shower with sliding door, shower unit and spray attachment, low level toilet and sink unit with vanity cupboard beneath and mirror above. Vertical towel rail/radiator. Sloping ceilings to both elevations. Velux-style double-glazed window to the rear elevation.
Outside/Grounds - The property is set within a private plot and is accessed via double gates. The gates open onto a gravelled area which is also the driveway and extends down to the end of the garden. Adjacent to this at the front of the property is a raised sitting area with arbour and planted flower beds. A path and steps lead down to the front entrance. Adjacent to the parking area is the concealed LPG gas tank. To the rear there is a decked sitting area and a walk-way leads to a fire pit with a lawned area of garden surrounding it which is enclosed by timber fencing. There is a panoramic open view across the local fields and countryside.
Rental Holding Deposit - The agent may require a holding deposit equivalent to a week's rent in order to secure the property. This amount would then be deducted from the 1st month's rent.
Property Ref: 11002660_32859648
Similar Properties
4 Bedroom Barn Conversion | £2,200pcm
A beautifully converted barn on the outskirts of Elburton set within generous grounds with countryside views. Exceptiona...
3 Bedroom House | £2,100pcm
Stunning detached residence with panoramic views across the local countryside toward Plymouth Sound & the Rame peninsula...
5 Bedroom Detached House | £2,100pcm
Substantial detached double-fronted 3-storey house occupying a prominent corner position with south-southwesterly facing...
4 Bedroom House | £2,500pcm
Stunning individually-designed residence located in the South Hams offering spacious accommodation with 4 double bedroom...
5 Bedroom House | £2,500pcm
A beautifully-presented period house with spacious, comprehensive accommodation throughout, briefly comprising entrance...
4 Bedroom Detached House | £2,700pcm
Available from early September 2024 is this stunning detached residence located in the popular northern Glenholt distric...

Julian Marks Estate Agents (Plymstock)
2 The Broadway, Plymstock, Plymstock, Devon, PL9 7AW
How much is your home worth?
Use our short form to request a valuation of your property.
Request a Valuation
