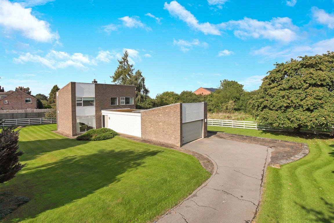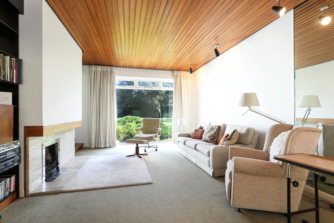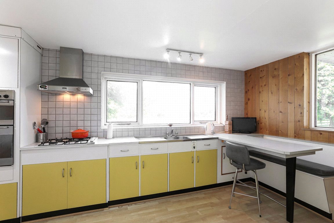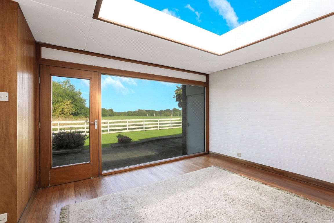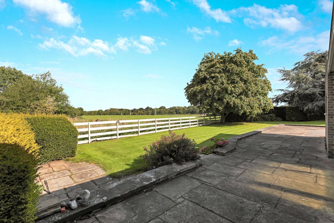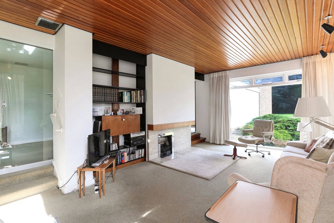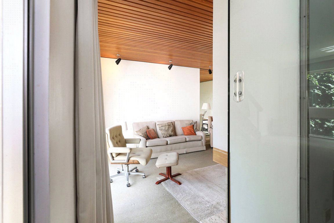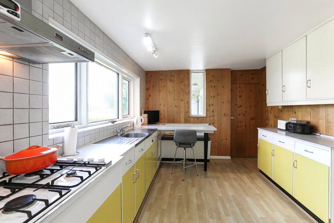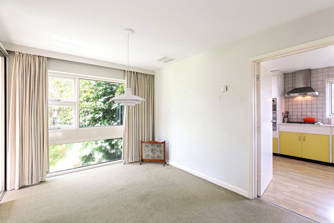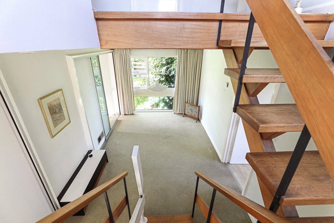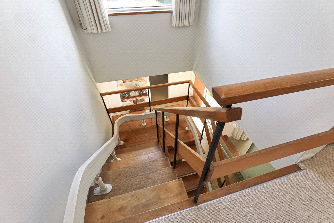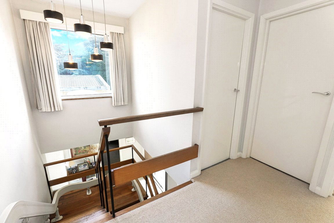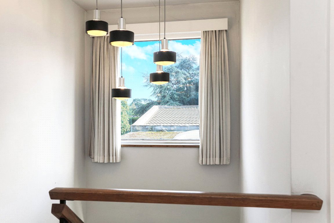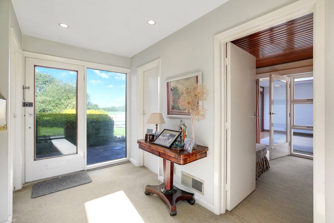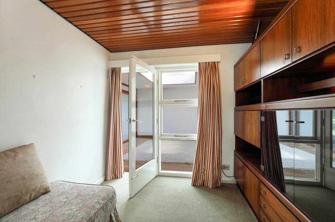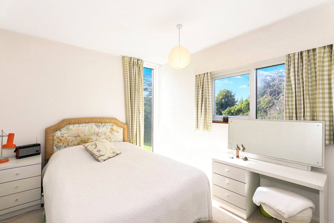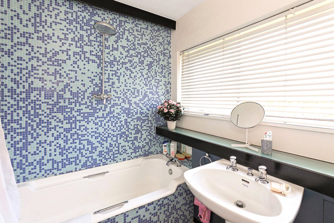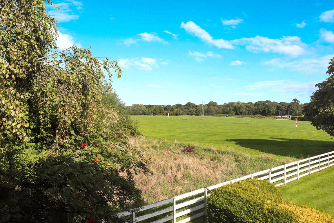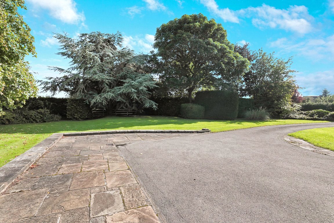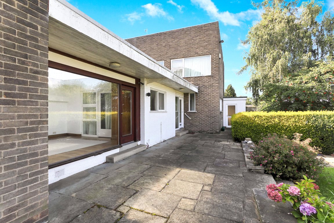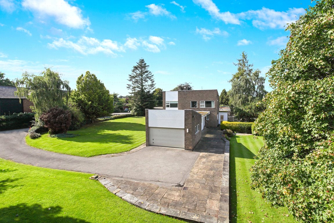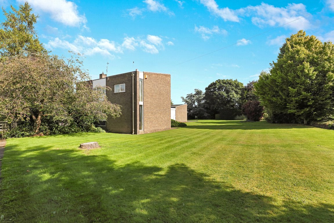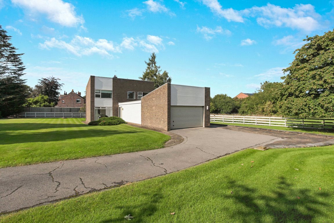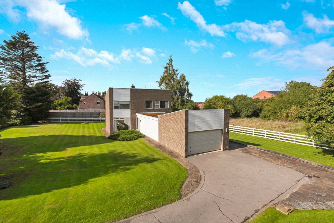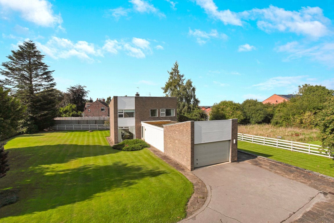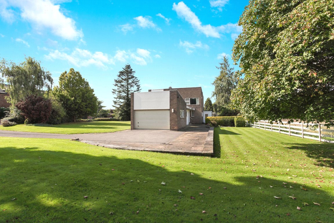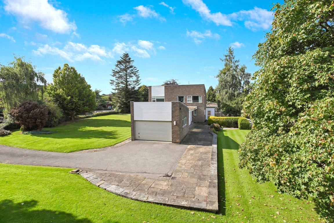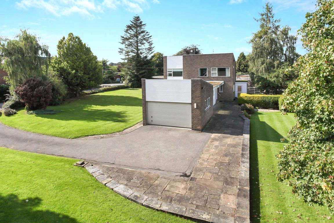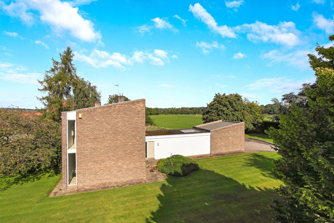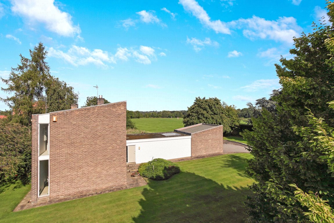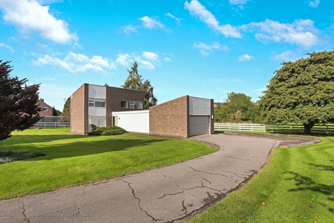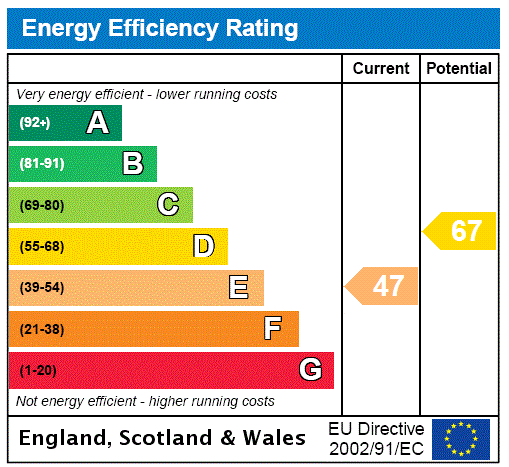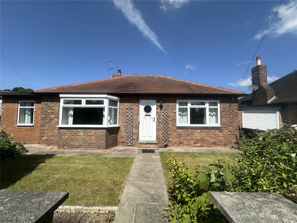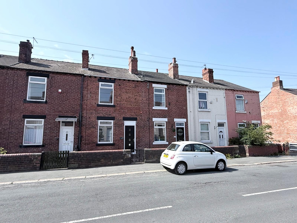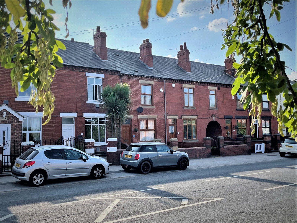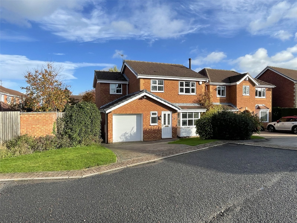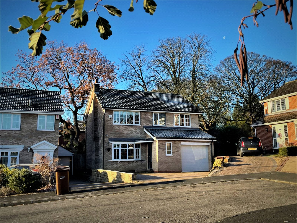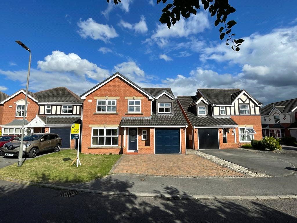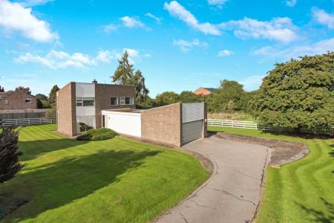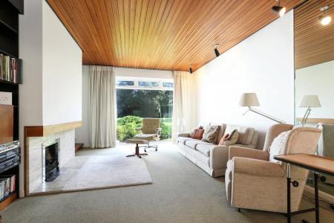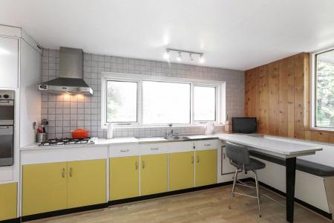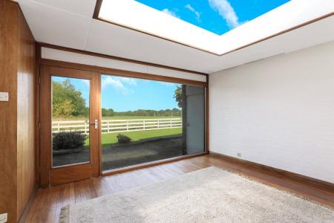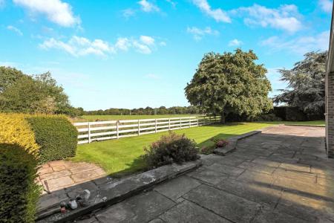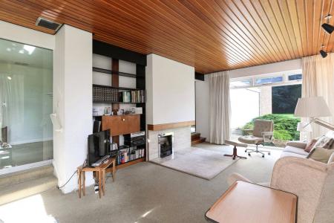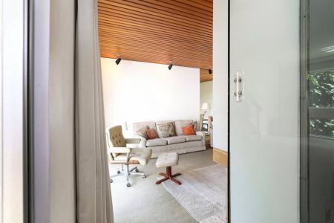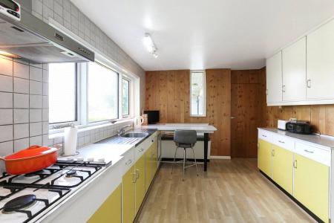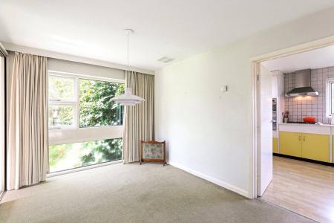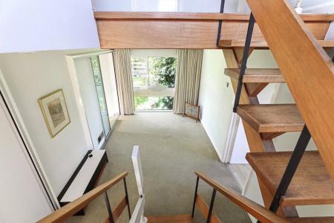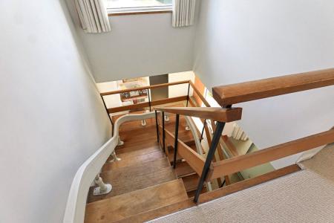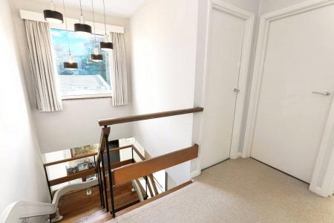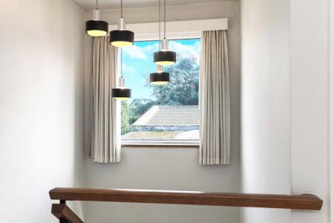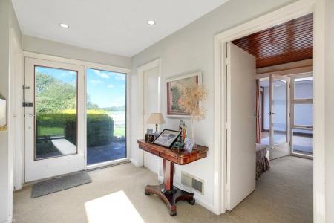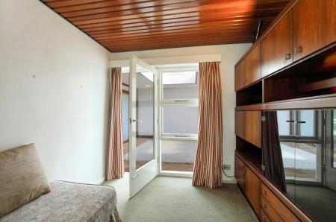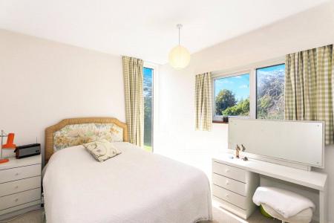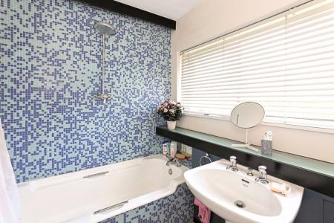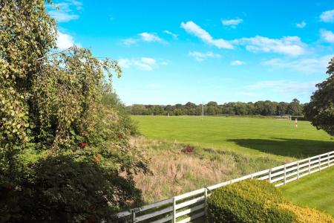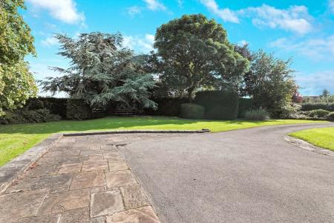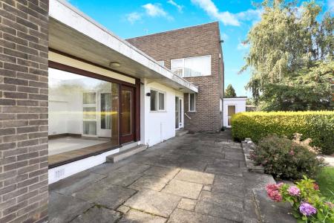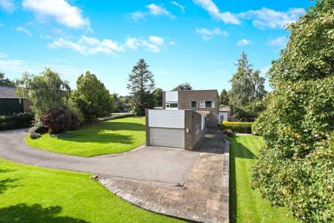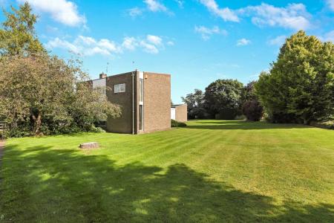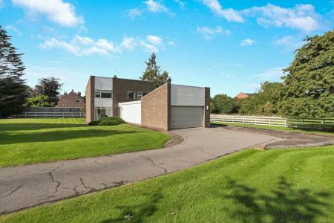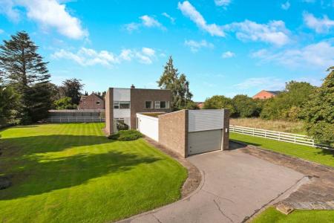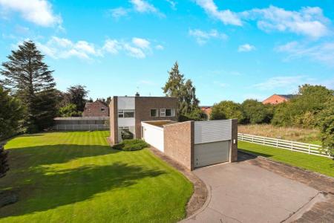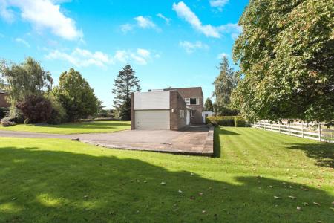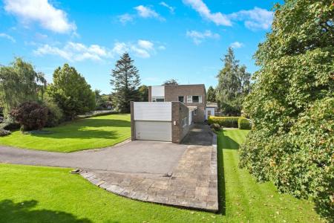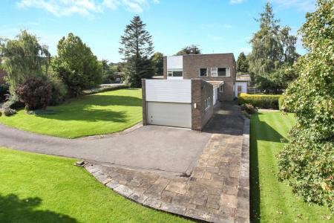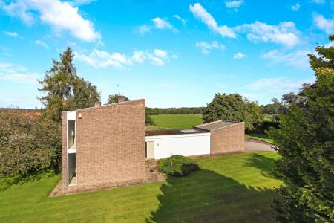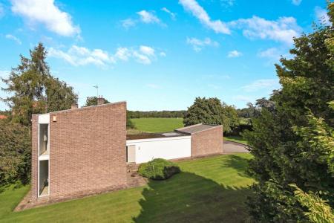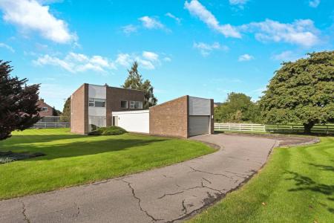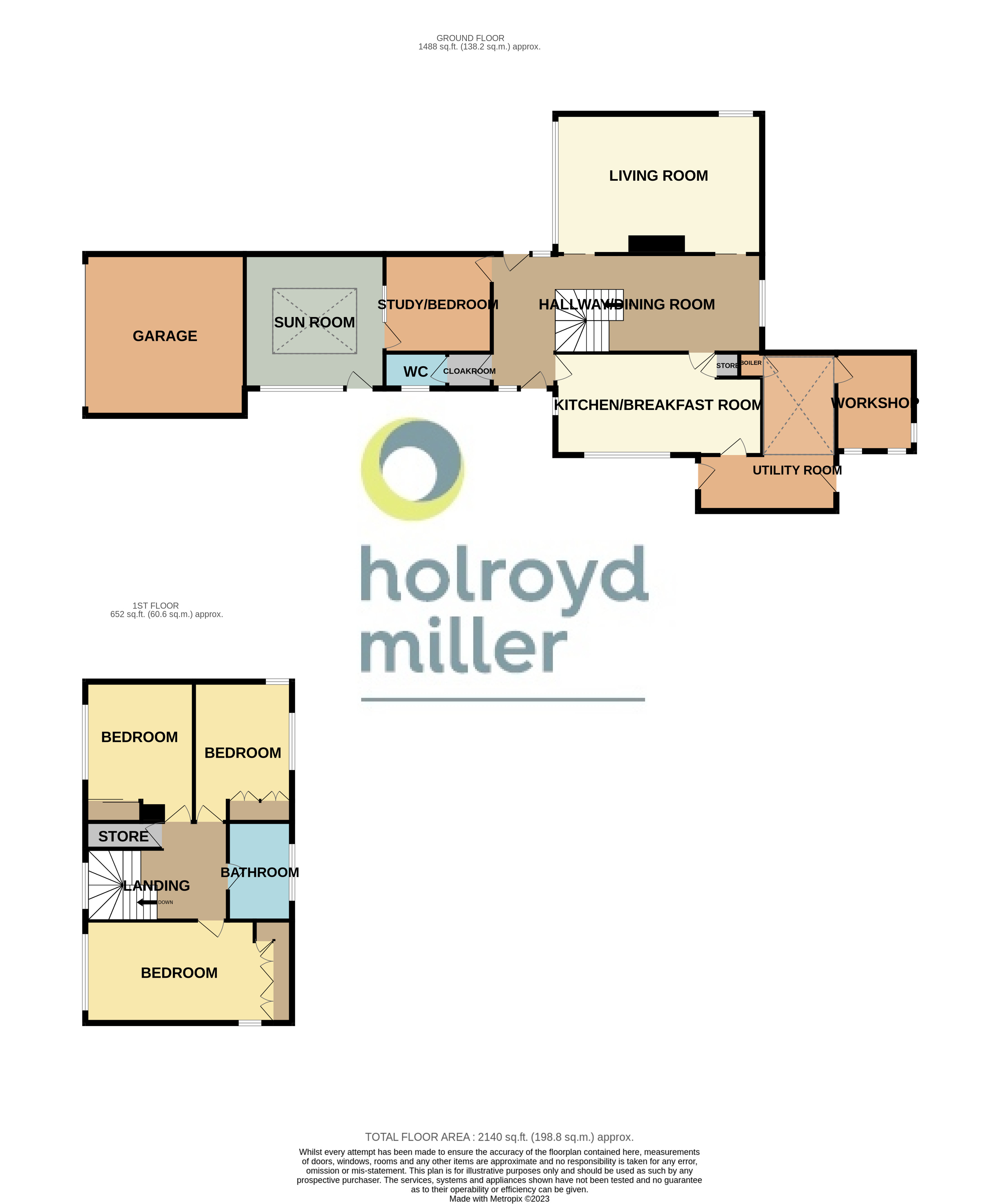3 Bedroom House for rent in Wakefield
Holroyd Miller have pleasure in offering to Let this stunning individually designed mid century modern detached home of a completely unique design.
Entrance Reception Hallway 26'8" (8.13m) x 13' (3.95m) narrowing to 9'6" (2.90m). With doors to both front and rear with feature central staircase and forming part of the dining hall with two sliding glazed doors.
Cloakroom With wash hand basin, low flush w/c.
Living Room 19'11" x 13'5" (6.07m x 4.1m). With feature marble fire surround and hearth with flame effect fitted gas fire, recess shelving, tongue and groove ceiling, full height glazed windows to two aspects making the most of the views overlooking the garden.
Ground Floor Bedroom/Office 8'8" x 10'4" (2.64m x 3.15m). With tongue and groove panelling to ceiling, door leading to...
SunLounge 13'5" x 12'6" (4.1m x 3.8m). Having double glazed door and window with feature roof lights making this an excellent entertaining space with views overlooking the garden.
Breakfast Kitchen 19'11" x 9'11" (6.07m x 3.02m). Fitted with a matching range of wall and base units, contrasting worktop areas extending to breakfast bar, stainless steel sink unit, double drainer, built in double oven with hob, tiling between the worktops and wall units, dual aspect double glazed windows making the most of the views, laminate wood flooring, useful built in storage cupboard, plumbing for automatic washing machine.
Rear Entrance Hall/Utility 13'4" (4.06m) narrowing to 7' (2.14m) x 5'5" (1.66m). With a range of wall and base units, worktop areas, plumbing for automatic washing machine, storage cupboard containing warm air central heating boiler, tiled floor, access to workshop.
Workshop 9'6" x 7'6" (2.9m x 2.29m). With power and light laid on.
Stairs lead to...
Spacious Galleried Landing With built in storage cupboard.
Bedroom 10'2" x 13'6" (3.1m x 4.11m). Having fitted shelving and wardrobes, double glazed window.
Bedroom 9'6" (2.89m) to window x 13'6" (4.11m). Again having built in wardrobes, two double glazed windows.
Bedroom 18' x 9'11" (5.49m x 3.02m). Situated to the rear with fitted wardrobes, bedside cabinets, fitted bed, dual aspect double glazed windows.
House Bathroom Furnished with contemporary style suite with pedestal wash basin, inset panelled bath with shower over, low flush w/c, built in storage, double glazed window and tiling.
Outside The property is set well back from the road with sweeping tarmacadam driveway providing ample off street parking and turning space leading to attached garage with automated door, mainly laid to lawn gardens to both front, side and rear retaining a high degree of privacy with mature trees and shrubs with extensive views overlooking adjacent countryside, close to Waterton Park Golf Club and Hotel.
Tenant & Material Information Landlord Requirements
Sorry No Sharers
Sorry No Smokers
Available Unfurnished
Material Information
Rent �1350.00
A Refundable Tenancy Deposit �1557.00
Council Tax Band G
EPC Rating E
Date Available: August 2025 subject to referencing
Property Type: Detached House
Property Construction: Brick with Flat Roof
Holroyd Miller understand that the electric/ gas and water supply are mains supplied.
Holroyd Miller understand that the water is not on a meter.
Broadband and Mobile Signal Coverage can be checked https://checker.ofcom.org.uk/
As well as paying the rent and payment in respect utilities, communication services, TV Licence and council tax you will be required to make the following permitted payments
Before the Tenancy Starts payable to Holroyd Miller 'The Agent'
Holding Deposit: 1 Week's Rent equalling �311.00
During The Tenancy payable to the Agent/ landlord
Payments of �41.67 + VAT (�50 inc VAT) if the Tenant requests a change to the tenancy agreement.
Payment of the cost of the key and or security device plus �15 per hour for the agents time if reasonably incurred
Early termination of Tenancy; The Tenant is required to pay the rent and payment in respect of all utilities as required under your Tenancy Agreement until a suitable Tenant is found and cover the Landlords/ Landlords Agents costs to cover any referencing and advertising costs.
Any other permitted payments, not included above, under the relevant legislation including contractual damages.
Holroyd Miller is a member of RICS Client Money Protection Scheme, which is a client money protection scheme and is also a member of The Property Ombudsman Scheme which is a Redress Scheme. You can find out more details by contacting the agent direct.
Property Ref: 980336_HRL240032_L
Similar Properties
Lovaine Grove, Wakefield, West Yorkshire, WF2
2 Bedroom House | £1,200pcm
Holroyd Miller have pleasure in offering for Let this unfurnished two bedroomed detached true bungalow, occupying an env...
Ledger Lane, Wakefield, West Yorkshire, WF1
3 Bedroom House | £995pcm
Holroyd Miller have pleasure in offering for Let this three bedroom mature mid terrace house which has comprehensivley b...
Leeds Road, Wakefield, West Yorkshire, WF1
2 Bedroom House | £950pcm
Holroyd Miller have pleasure in offering to let this well presented two bedroom mid terrace property with an open aspect...
Welburn Close, Sandal, Wakefield, West Yorkshire, WF2
4 Bedroom House | £1,500pcm
Holroyd Miller have pleasure to offer to Let a superbly presented detached family home presented to the highest of stand...
Sinclair Garth, Wakefield, West Yorkshire, WF2
4 Bedroom House | £1,600pcm
Holroyd Miller have pleasure in offering to Let this substantially extended four bedroom detached family home occupying...
Gloucester Court, Wrenthorpe, Wakefield, West Yorkshire, WF2
5 Bedroom House | £1,800pcm
Holroyd Miller have pleasure in offering for let this superbly presented five bedroom detached family home, occupying a...

Holroyd Miller Wakefield (Wakefield)
Newstead Road, Wakefield, West Yorkshire, WF1 2DE
How much is your home worth?
Use our short form to request a valuation of your property.
Request a Valuation
