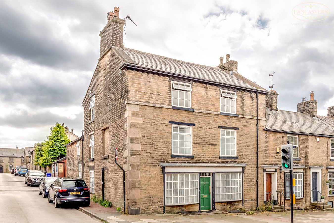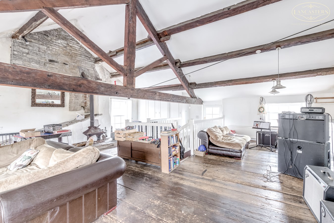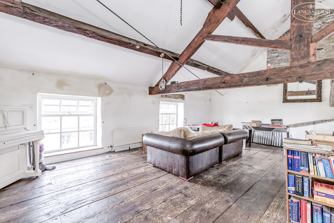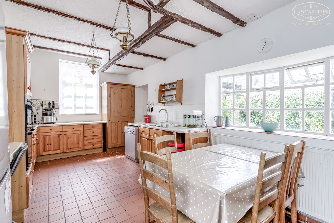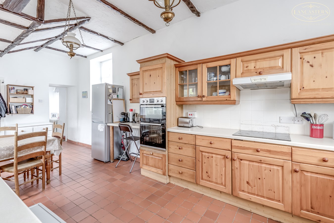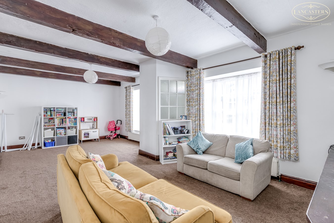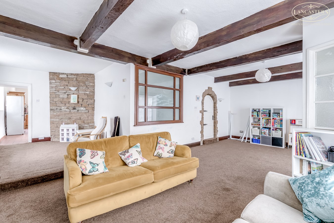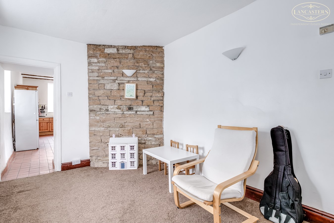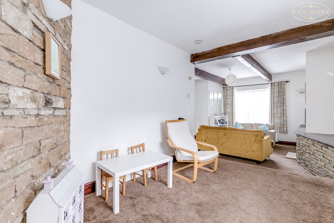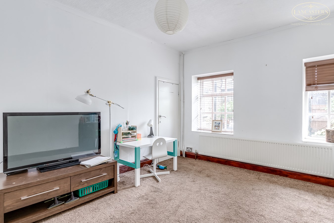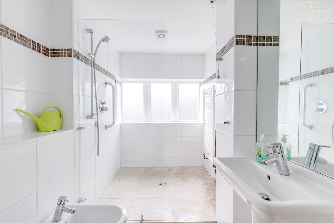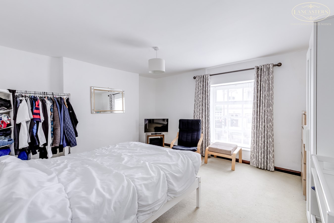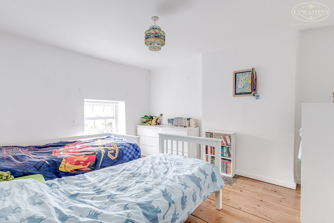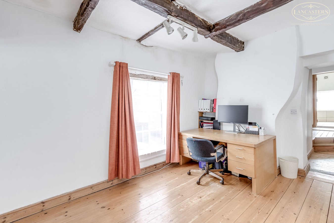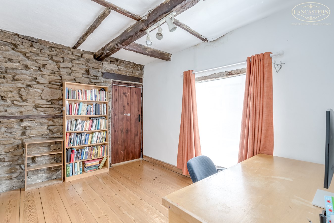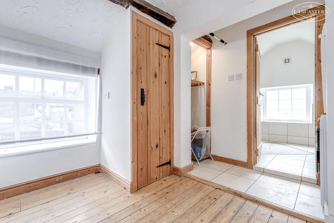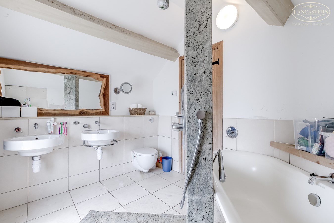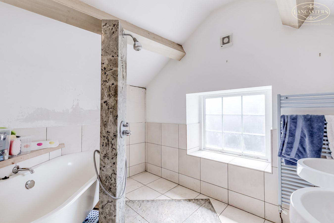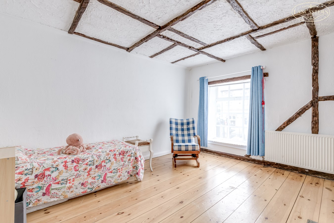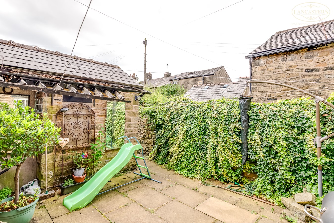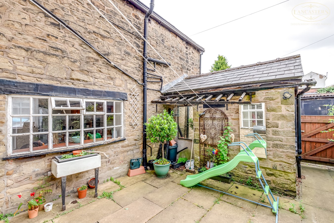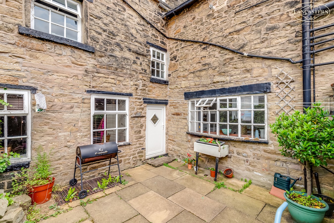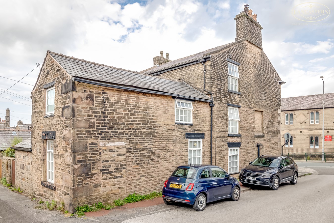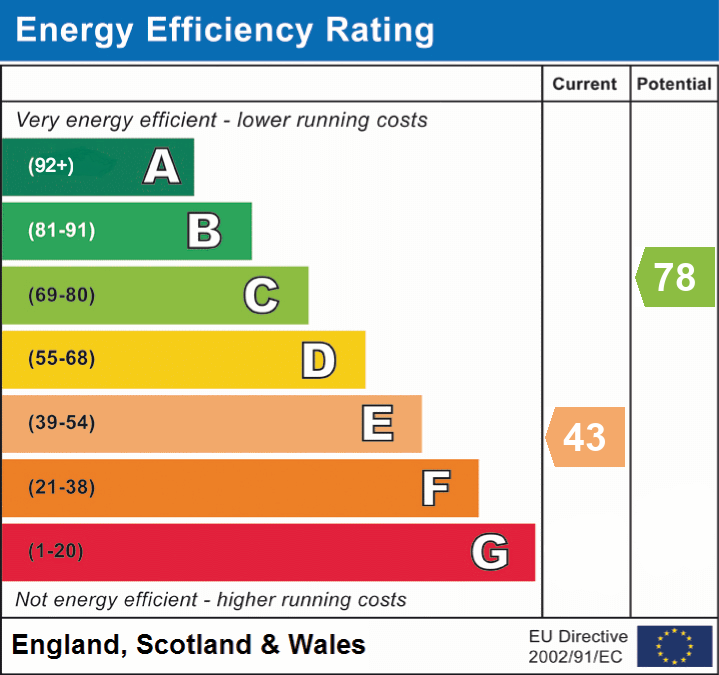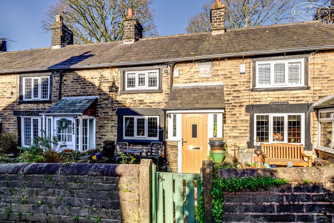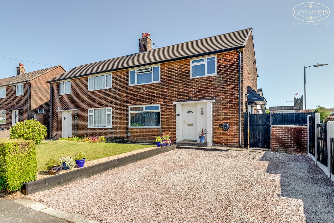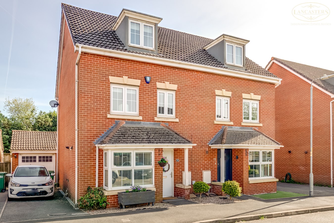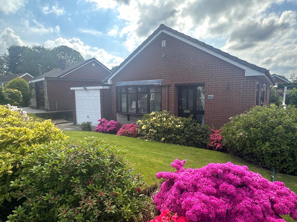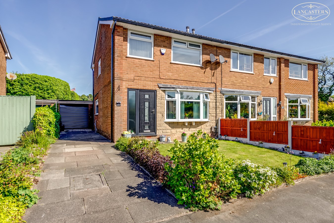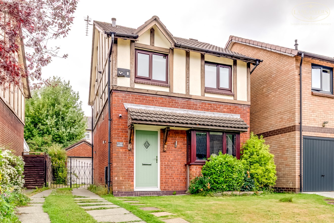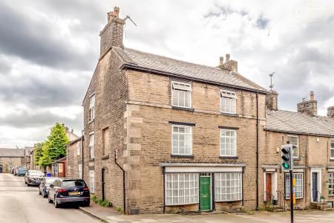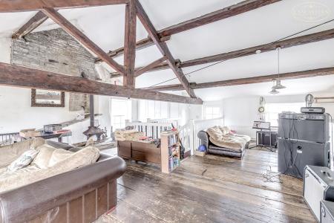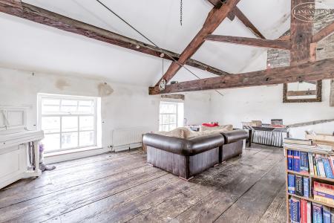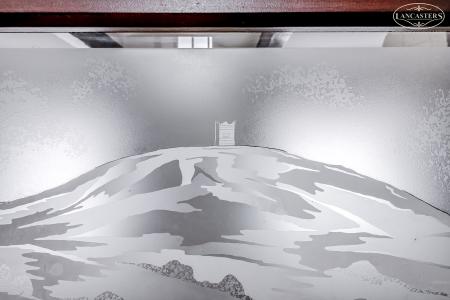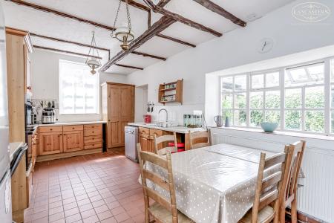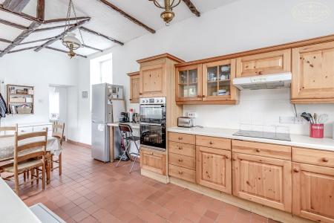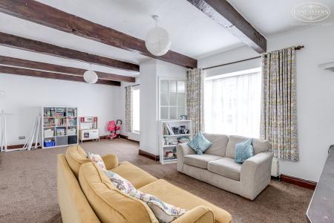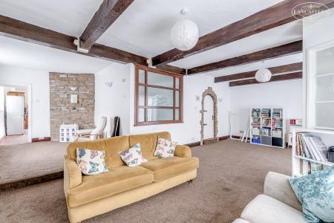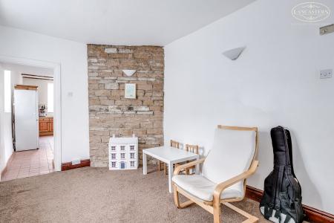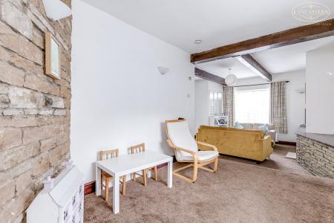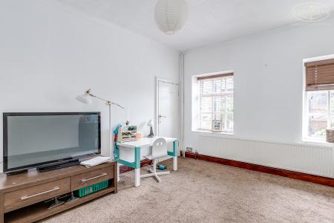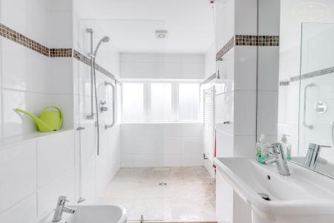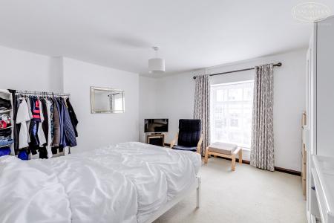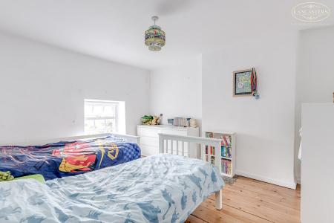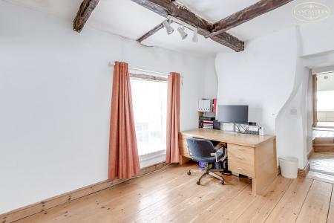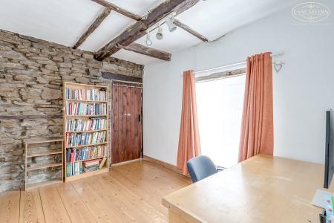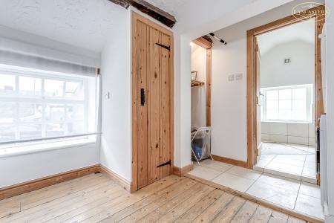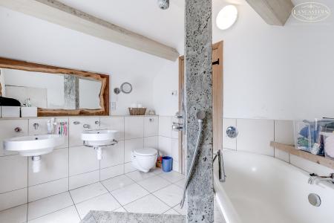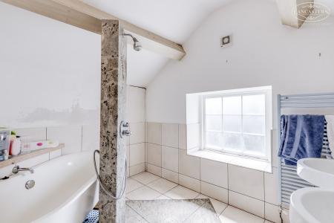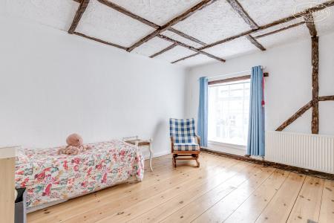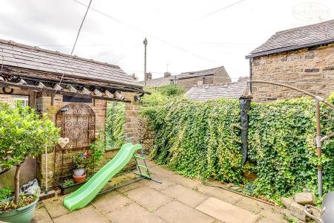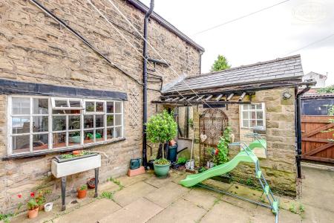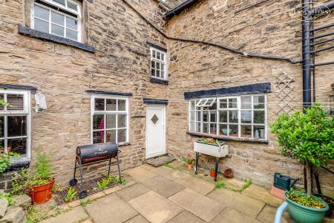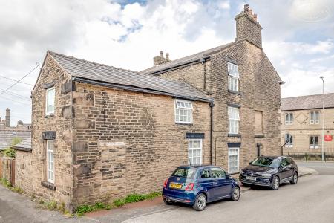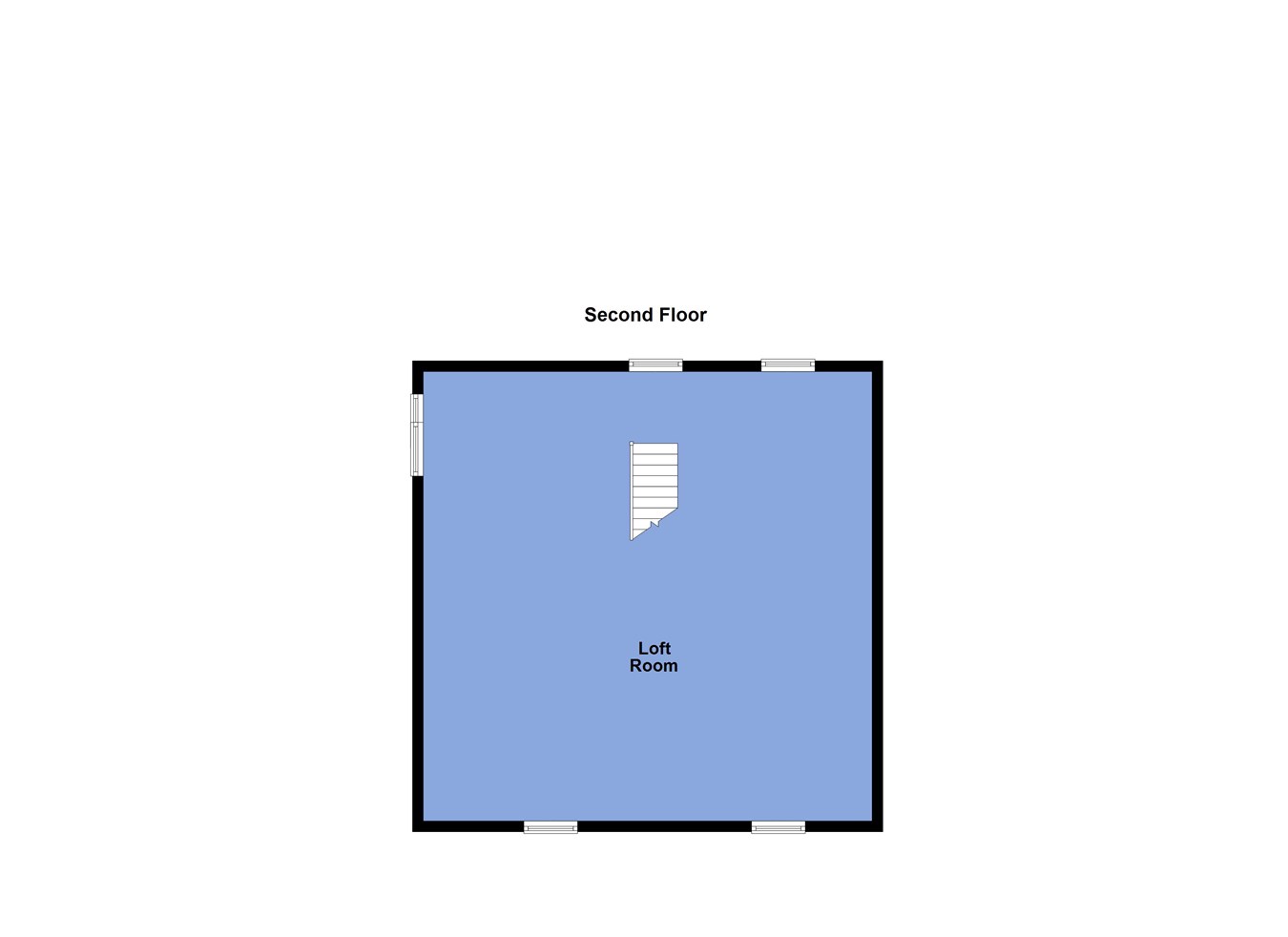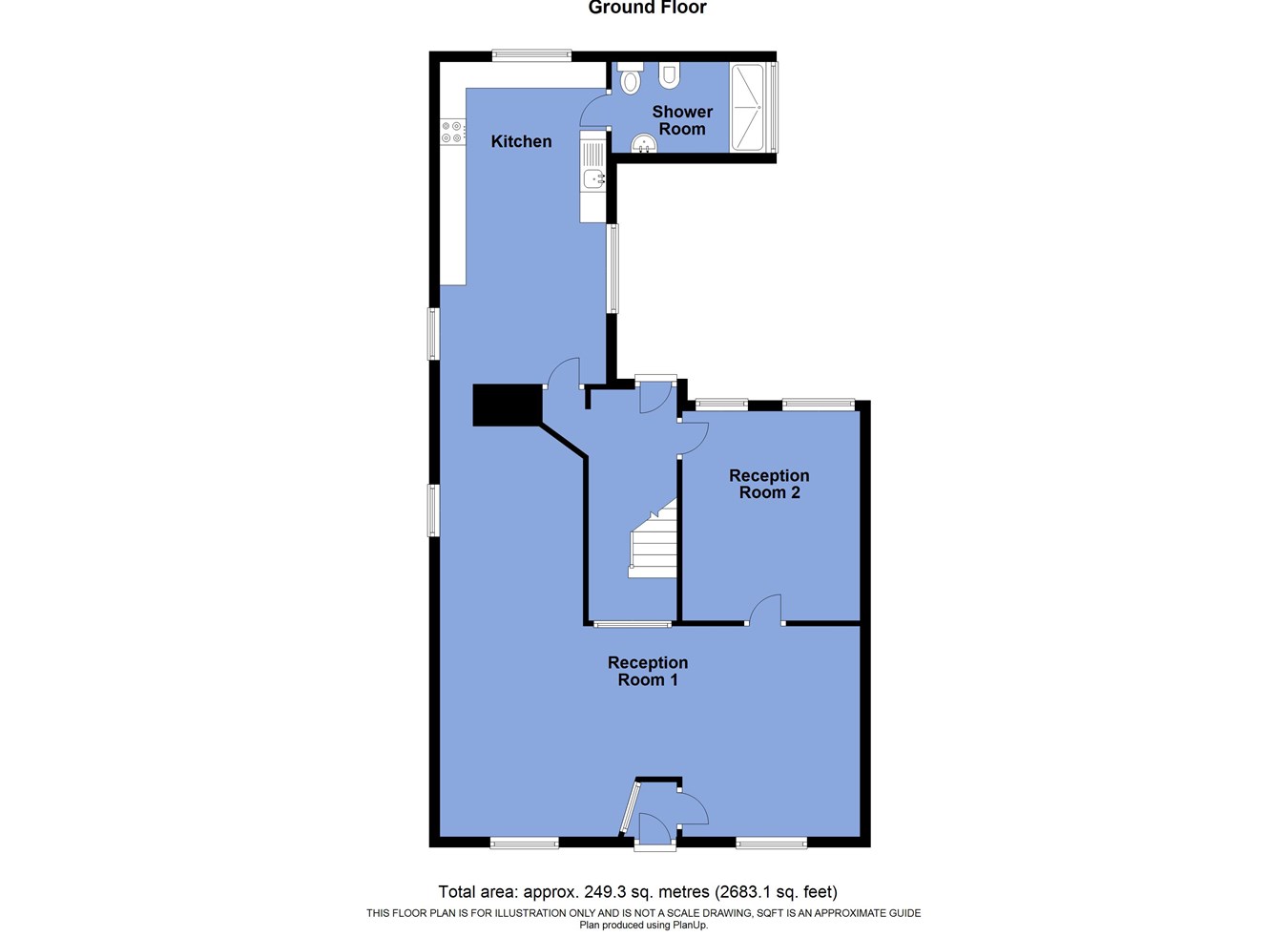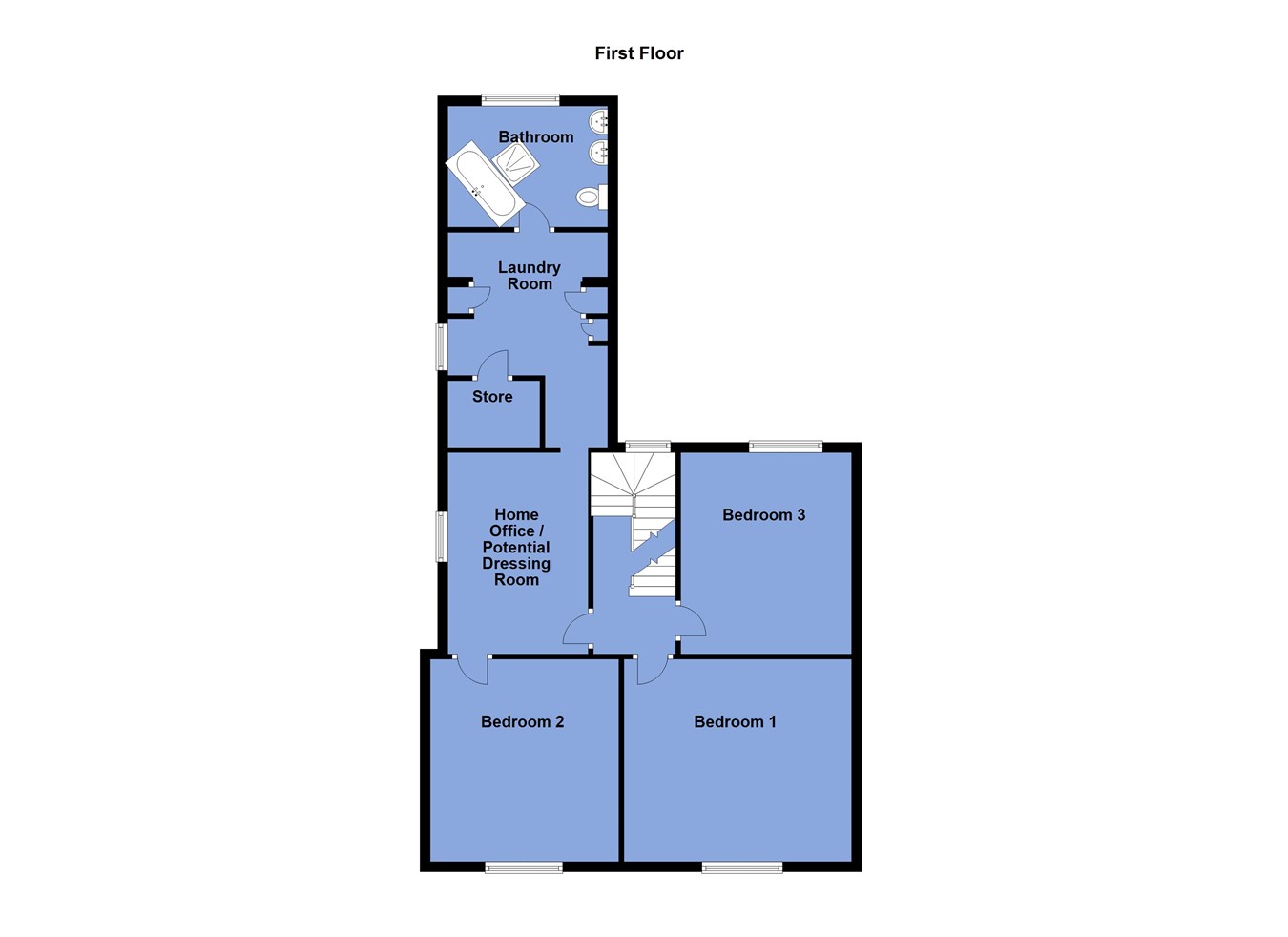- Reduced for speedy sale
- Previously used for multi generation annex style living
- 2683 sqft
- Four double bedrooms
- Two substantial bathrooms
- Three reception areas plus large dining kitchen
- Stunning second floor room spanning the entire footprint
- Access towards footpaths leading to countryside
- Rare property type with potential for conversion
- A huge property offering fantastic value for money
4 Bedroom End of Terrace House for sale in Bolton
The Home:
Offering a slice of local history and including substantial accommodation of 2683 sqft which provides immense flexibility, and will no doubt suit those buyers looking for a property offering something a little different.
The double fronted accommodation not only enjoys substantial room proportions over three floors but includes a number of cellar rooms currently used for storage but offering potential for conversion, The home has previously been used for multi generation annex style living.
The three reception areas to the ground floor connect one of which provides access to the substantial dining kitchen and there is also a rear hallway and large ground floor shower room.
The three double bedrooms to the first floor have access to a family bathroom and there is also a flexible study and utility zone. This section of the property lends itself well to the creation of a huge master suite with the further bedrooms having access to the ground floor bathroom but also have proportions sufficient to take an ensuite if desired.
A real factor can be found for the second floor which is a fully open space, spanning the entire footprint and includes stunning floorboards and exposed roof structure. This could be used in a number of different styles be its bedrooms, extended accommodation or an inspirational home office.
Historically speaking 54 Church Street was built between 1803 and 1809 by the workers at the ‘Wallsuches Bleach Works’, from the proceeds of a Terminating Building Society, hence the properties are known as Club Houses. Originally No.2 Chapel Street was a bakehouse. The cellar of No.54 was used for cotton handloom weaving and had external access up into Chapel Street. No.54 is the only three-storey house in the area: the attic would have been used as a warehouse for raw materials and finished goods. There once was an interconnecting door from the back bedroom into No.56 and all along the terrace.
At the end of the 19th century, No.54 was a pub, the Three Horseshoes. During the early 20th century, the Horwich Town Band practised in the attic; access to the attic was via a fixed ladder and trapdoor from the back bedroom and there was still a partitioned servants’ bedroom in the SW corner with gas lighting.
Previous owners converted the 2 houses from flats back into a single dwelling.
Since 1988 the house has provided a ground-floor 'Granny Flat’ and accommodation above for a family of five.
The sellers inform us that the property is Freehold
Council Tax Band D - £2177.12
CellarCellar rooms
A number of cellar rooms essentially a mirror of un extended area of the ground floor and with good head height. Great storage and potential to convert.
Ground Floor
Entrance Porch
Reception Room 1
13' 3" x 26' 0" (4.04m x 7.92m) Front facing with two windows along with a separate side area measuring 8' 11" x 6' 0" (2.72m x 1.83m) with a side facing window
Reception Room 2
10' 9" x 13' 0" (3.28m x 3.96m) To the rear with two rear facing windows.
Kitchen
23' 3" x 10' 2" (7.09m x 3.10m) Side and rear facing with wall and base units. Tiled flooring.
Bathroom
10' 3" x 5' 6" (3.12m x 1.68m) Fitted as a wet room. Tiled walls. Four piece suite in white
Inner Hallway
With access to rear yard and stairs leading to first floor
First Floor
Bathroom
To the rear. Fitted with a four piece suite and wet room style shower. Tiled floor and partially tiled walls.
Inner Landing
With a storage area. Plumbing for washing machine. Airing cupboard with pressurised hot water tank.
Study
13' 2" x 8' 9" (4.01m x 2.67m)
Bedroom 2
12' 1" x 13' 2" (3.68m x 4.01m) To the front.
Bedroom 1
13' 5" x 14' 8" (4.09m x 4.47m) To the front.
Bedroom 3
13' 0" x 11' 0" (3.96m x 3.35m) Rear facing.
Second Floor
Studio or bedroom
27' " x 27' 0" (8.23m x 8.23m) Covering the entire second floor. Open plan space with wooden flooring. Storage area. Stunning over head beams. Stone work with open fire.
Important Information
- This is a Freehold property.
Property Ref: 48567_27755137
Similar Properties
Fleet Street, Horwich, Bolton, BL6
2 Bedroom Character Property | £275,000
A stunning stone cottage positioned on a high calibre road and offering some impressive period characteristics. Countrys...
Vicarage Road West, Blackrod, Bolton, BL6
3 Bedroom Semi-Detached House | £275,000
A stunning extended home with large driveway plus generous garden and having recently been the subject of significant ex...
Hazel Pear Close, Horwich, Bolton, BL6
4 Bedroom Semi-Detached House | £275,000
A very well presented and sizable semi detached home. The kitchen was reconfigured and replaced during 2019 and the larg...
Cambourne Drive, Ladybridge, Bolton, BL3
3 Bedroom Detached Bungalow | £280,000
A popular design of true bungalow located within a cul-de-sac, and on a well-regarded development. The design includes g...
Avebury Close, Horwich, Bolton, BL6
3 Bedroom Semi-Detached House | £280,000
Positioned in the head of a cul-de-sac just off Austins Lane so very well placed for motorway and train links. Mancheste...
Mallard Drive, Horwich, Bolton, BL6
3 Bedroom Detached House | £285,000
A lovely three bedroom detached which our clients have extensively renovated since they acquired the property back in 20...

Lancasters Independent Estate Agents (Horwich)
Horwich, Greater Manchester, BL6 7PJ
How much is your home worth?
Use our short form to request a valuation of your property.
Request a Valuation
