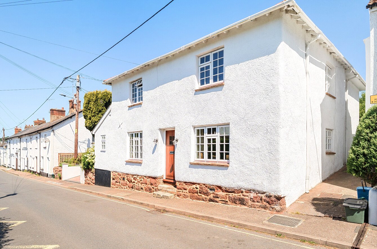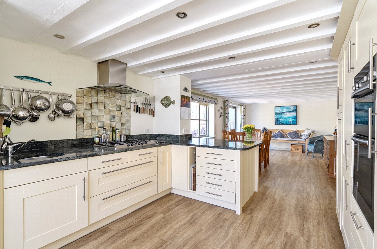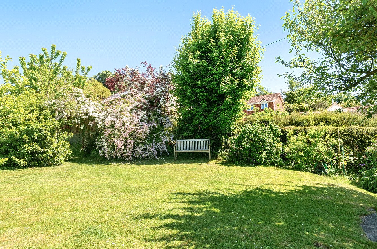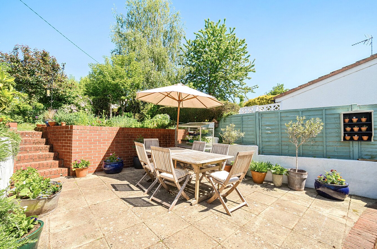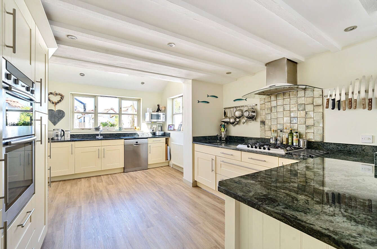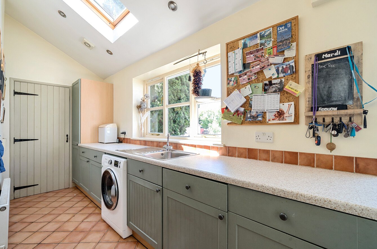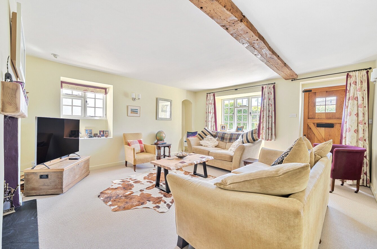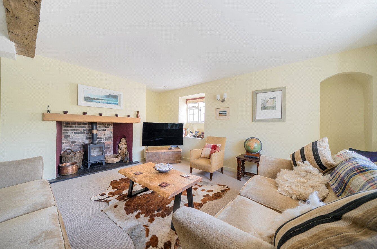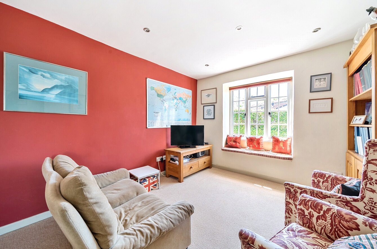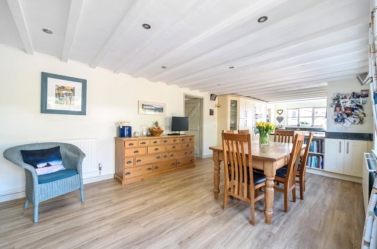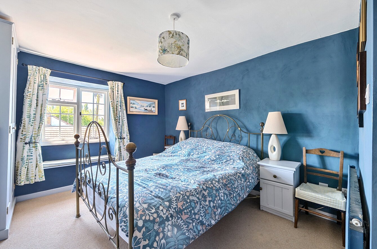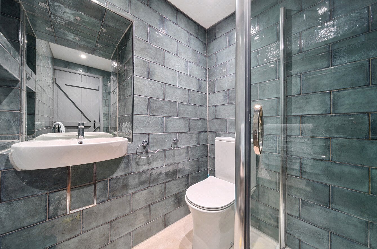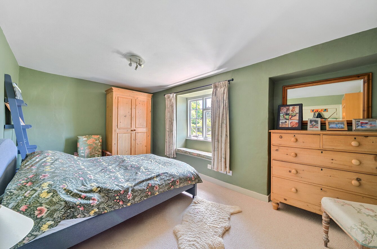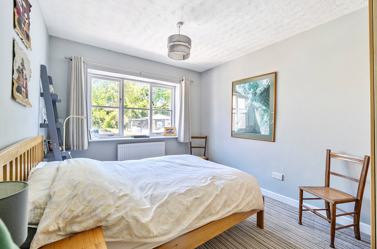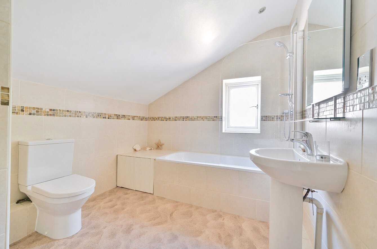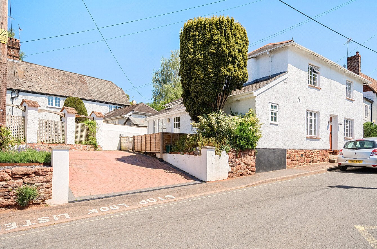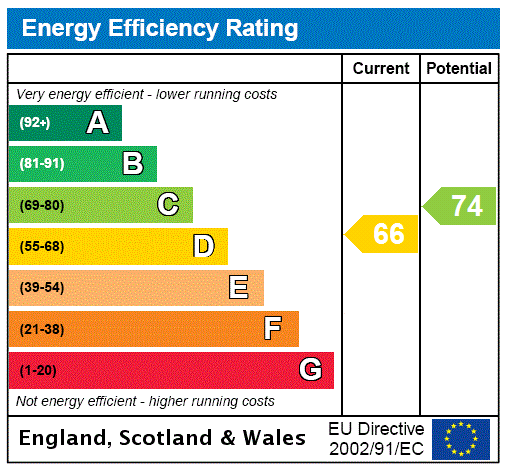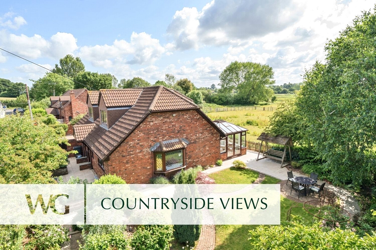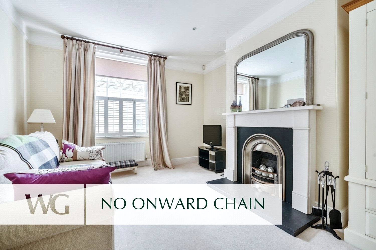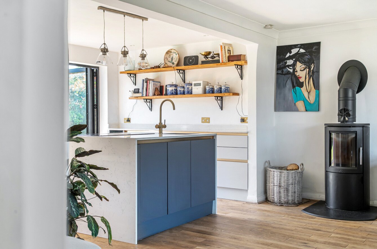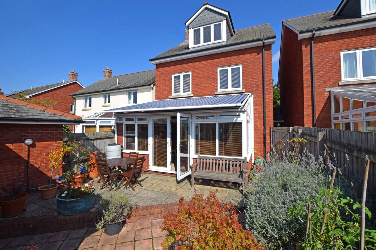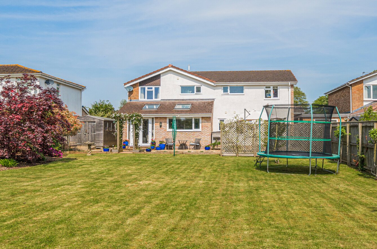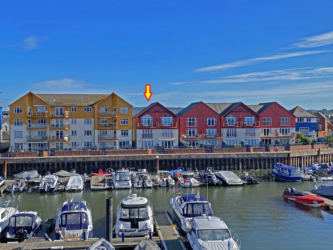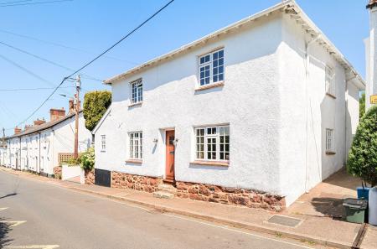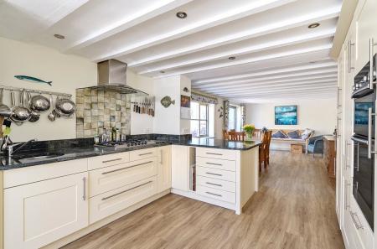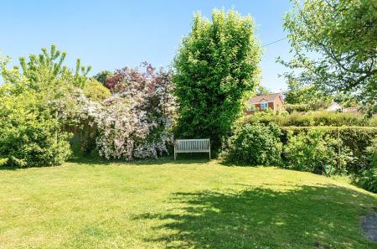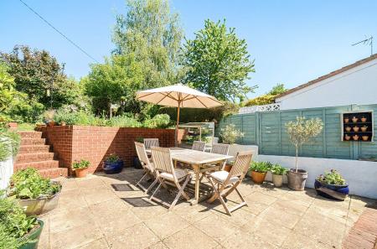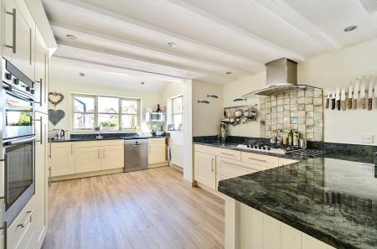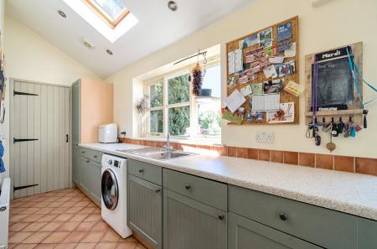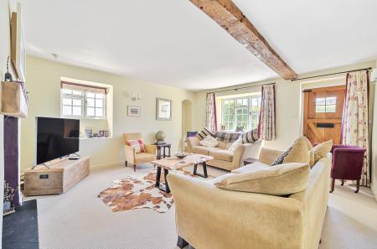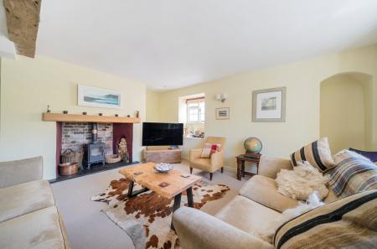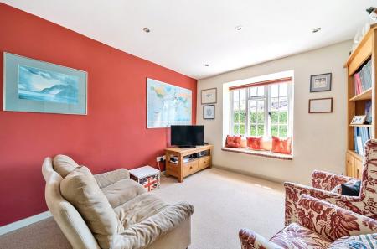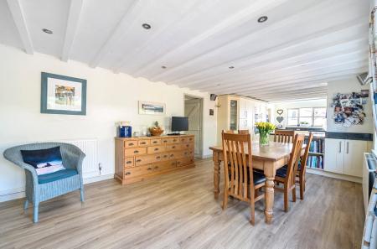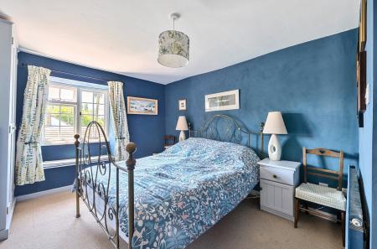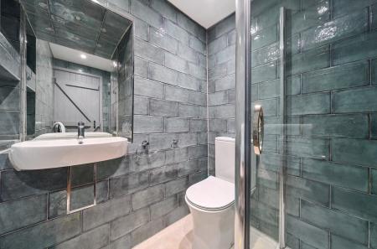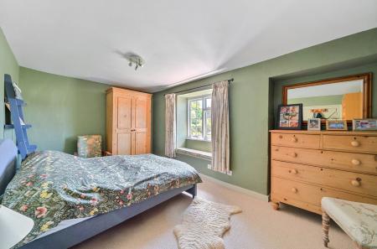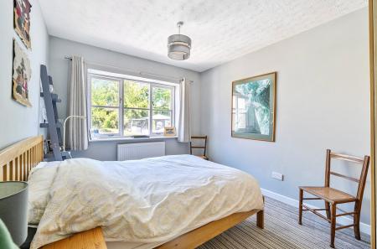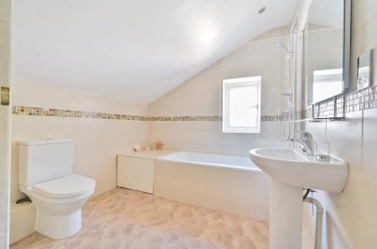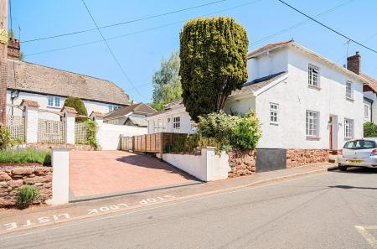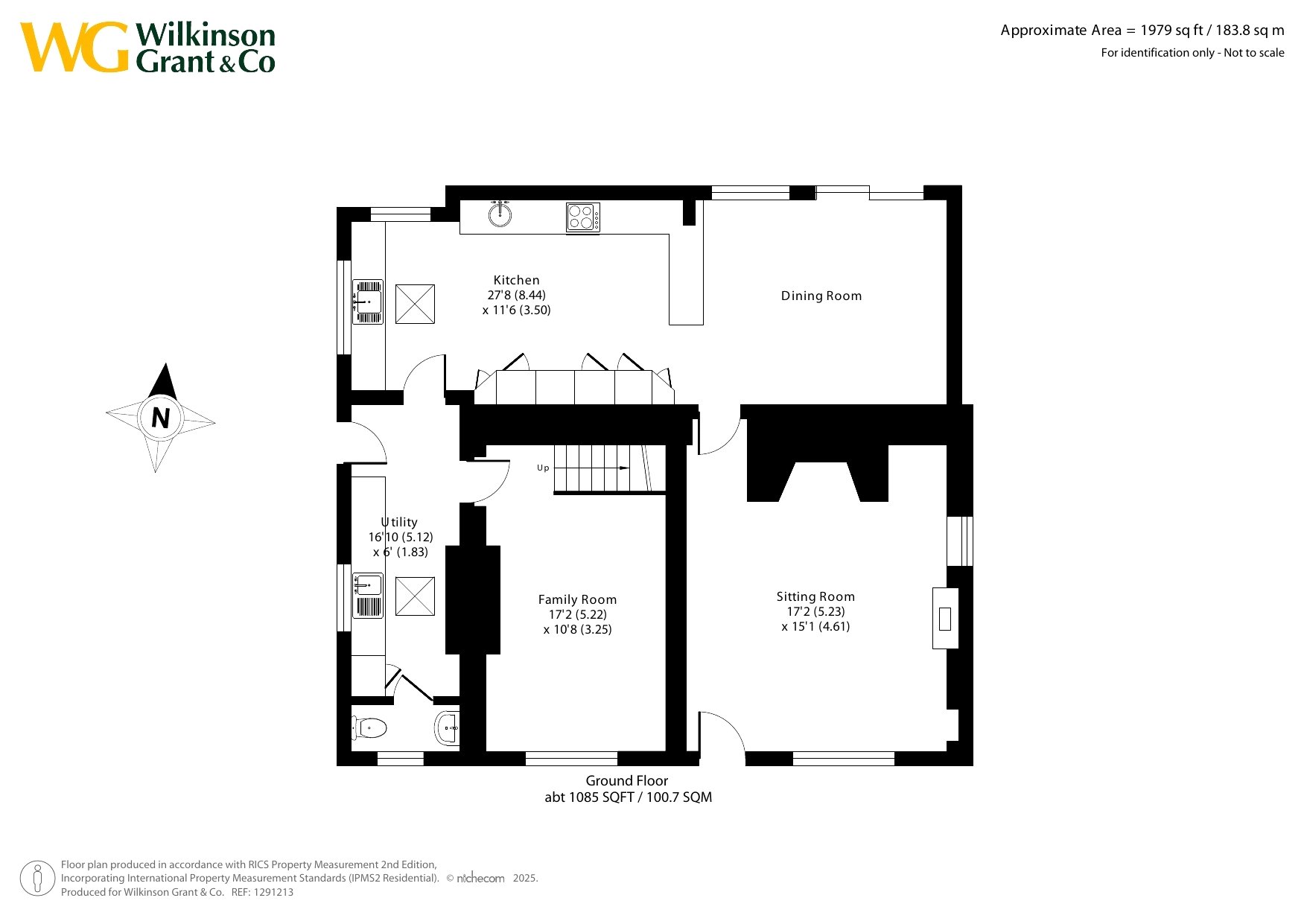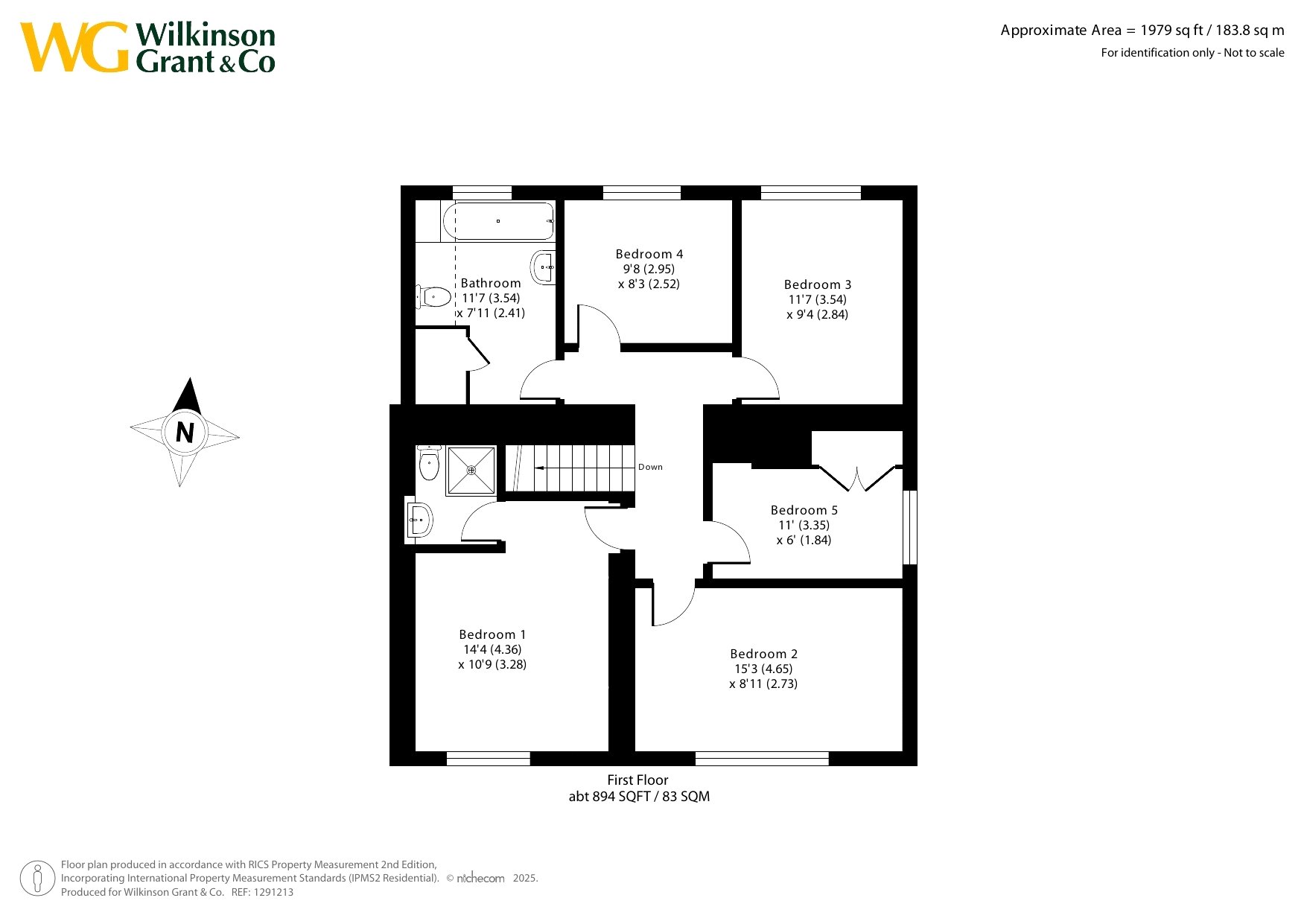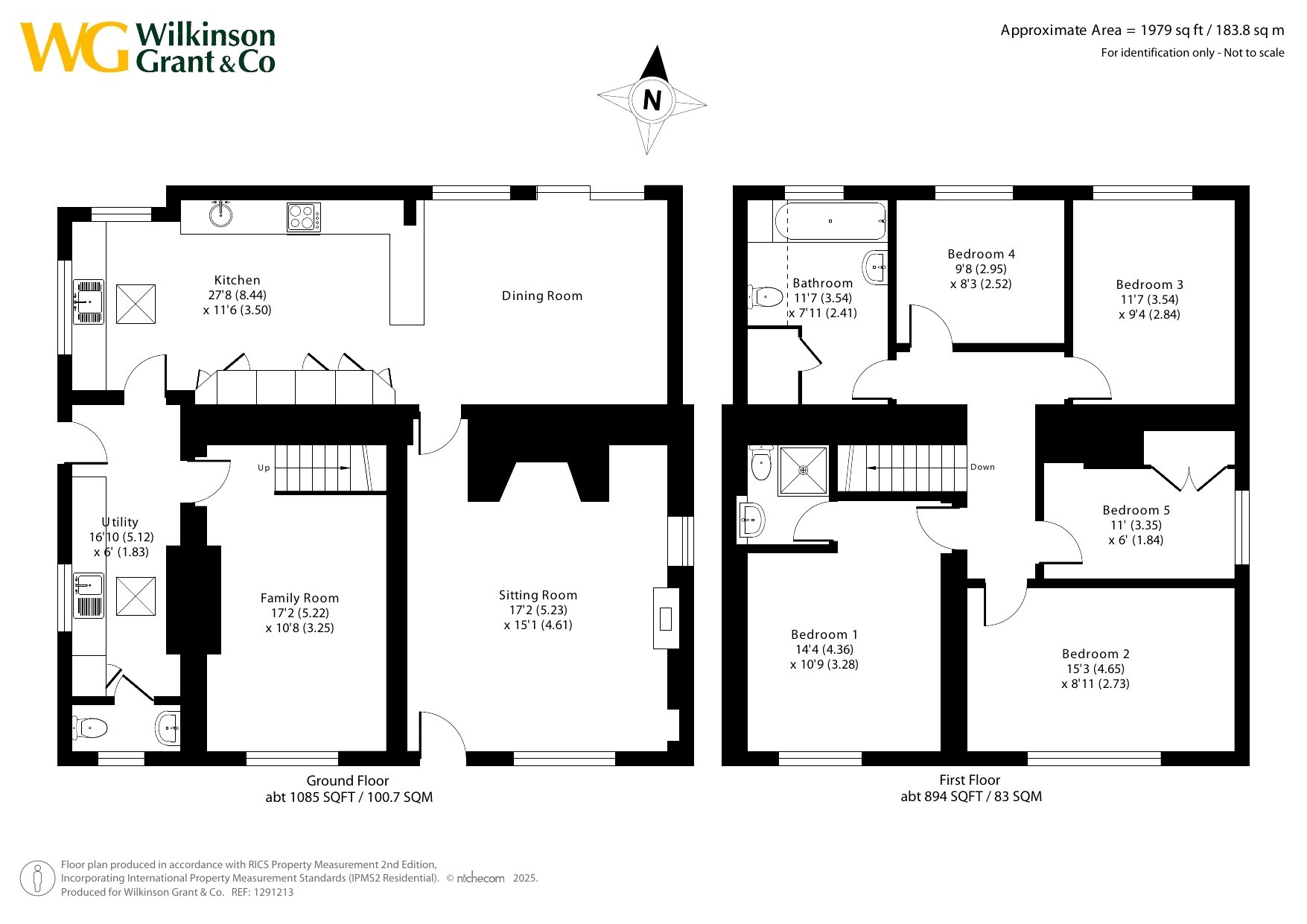5 Bedroom Detached House for sale in Clyst St. Mary
Directions
From J30 of the M5, take the A376 signposted Exmouth and Sidmouth. At the first roundabout, turn left into the Village of Clyst St Mary passing the Londis shop on the right. At the T junction, turn right and continue for approx. 150m where the property can be found on the left hand side.
What3Words ///reshape.thinking.drifters
Situation
The property is found in the heart of the favoured village of Clyst St. Mary, where there is a post office, a pub, a shop with a bakery, dry cleaners, a well-regarded Primary School, a Children’s play park and football field, resident/visitor car park and St. Bridget’s Garden Centre with café.
The award-winning Darts Farm Shopping Village is approx. 2 miles away and the popular estuary town of Topsham is within 3 miles and offers a range of shops, butcher, chemist, doctor’s surgery and a number of well regarded pubs and restaurants. Access to the M5, A38 and A30, is nearby, and the coast is 7 miles away at Exmouth.
The property also benefits from access to several cycle routes on the doorstep.
Description
A beautifully maintained detached property, ideally located in the centre of this popular village. Boasting almost 2,000 sq ft of spacious family accommodation, the home offers a perfect blend of comfort and style with 27 ft kitchen breakfast room. Stunning 200 ft rear garden, ideal for outdoor entertaining and family fun. The property also features off-road parking for two cars.
Approached via a block-paved driveway that provides parking for two vehicles, the property benefits from a welcoming entrance leading via a practical utility room. The utility space includes ample storage for coats and shoes, a built in under counter freezer and room for further appliances. There is an adjoining cloakroom for added convenience.
To the left of the utility is a generous 27ft kitchen/dining room featuring a bespoke Ashgrove kitchen with a comprehensive range of floor to ceiling and base units. Integrated appliances include a high-level Neff oven, a 5-ring gas hob, fridge freezer, separate under counter fridge and space for a dishwasher. The kitchen also boasts a double sink alongside a separate vegetable sink, making meal preparation and clean-up efficient. The dining area is a great space, ideal for entertaining with sliding doors to the patio area.
The spacious sitting room has charming features such as an exposed beam, dual aspect windows providing plenty of natural light, and a cosy wood-burning fire set on a slate base with log storage, perfect for relaxing evenings. Completing the ground floor is a versatile family room, which has been used as a playroom, office, and entertainment space over the years, adaptable to your needs.
Upstairs, the property offers five bedrooms, the principal bedroom benefiting from a contemporary ensuite shower room. The remaining bedrooms share access to a modern bathroom equipped with a large airing cupboard, providing ample storage.
Externally, the stunning gardens extend approximately 200 feet and are a true highlight of the home. A good-sized patio area is ideal for alfresco dining, with steps leading up to a generous lawn area surrounded by well-established shrubs and borders, offering privacy and a peaceful setting.
Further steps lead to an additional lawn and a large vegetable garden beyond, making this outdoor space perfect for gardening enthusiasts or outdoor activities.
Overall, this home combines spacious, flexible interiors with beautifully maintained gardens, making it an ideal family residence in a desirable location.
SERVICES The vendors advise the following: Mains gas (serving the central heating boiler and hot water), mains electricity and water. Wood burning stove. Telephone landline currently under Contract with BT/EE. Broadband: Fibre to Cabinet - Openreach: Download speed 53.07 Mbps and Upload speed 15.7 Mbps currently under Contract with BT/EE. Mobile signal: Several networks currently showing as available at the property including O2, EE, Three and Vodafone.
AGENTS NOTE The vendor has advised that the neighbouring property has a right of way to an outside toilet that is no longer in existence. The right of way has not been used in over 27 years.
50.709560 -3.453370
Important Information
- This is a Freehold property.
Property Ref: top_TOP250086
Similar Properties
5 Bedroom Detached House | Guide Price £695,000
A MODERN and highly EFFICIENT DETACHED home offering 2332 Sq. Ft of VERSATILE ACCOMMODATION. Located between Exeter and...
The Strand, Topsham, Devon, EX3
3 Bedroom Terraced House | Guide Price £675,000
An IMMACULATE PERIOD PROPERTY within an exceptional HIGHLY SOUGHT AFTER location just moments from the centre of Topsham...
4 Bedroom Detached House | Guide Price £650,000
A BEAUTIFULLY PRESENTED DETACHED property offering over 1,500 sq ft accommodation with 4 BEDROOMS, AMPLE PARKING and ENC...
Elm Grove Road, Topsham, Exeter
4 Bedroom Detached House | Guide Price £700,000
SUBSTANTIAL 4-DOUBLE BEDROOM property, boasting 1,650 sq ft, provides AMPLE LIVING SPACE along with THREE BATHROOMS. A s...
4 Bedroom Detached House | Guide Price £725,000
An EXTENDED and very well-maintained FAMILY HOME with IMPRESSIVE KITCHEN/FAMILY ROOM and wonderful LEVEL REAR GARDEN. Th...
4 Bedroom Semi-Detached House | Offers in excess of £735,000
An opportunity to secure a FREEHOLD, WATERSIDE townhouse with STUNNING VIEWS FROM EVERY FLOOR. Enjoying 1125 Sq.Ft of ve...
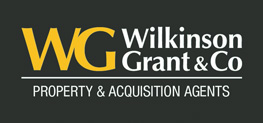
Wilkinson Grant & Co (Topsham)
Fore Street, Topsham, Devon, EX3 0HQ
How much is your home worth?
Use our short form to request a valuation of your property.
Request a Valuation
