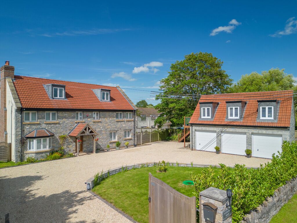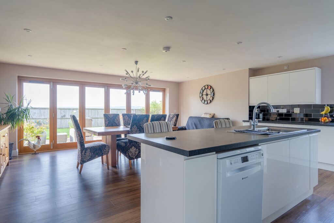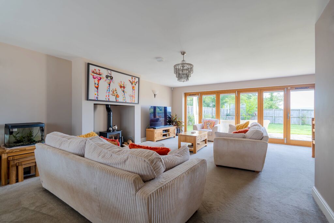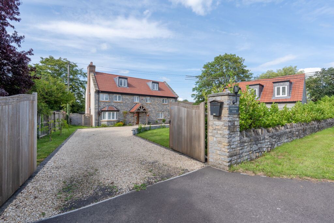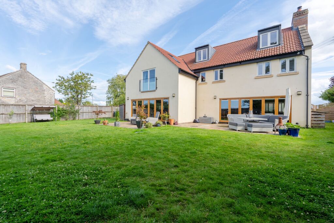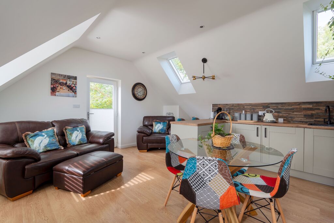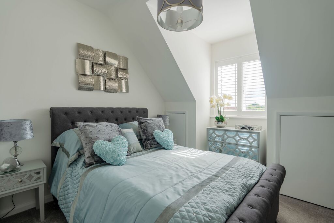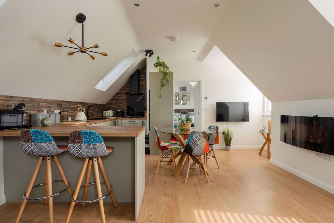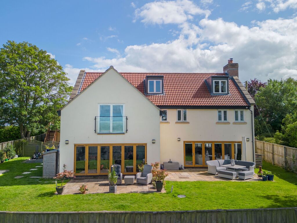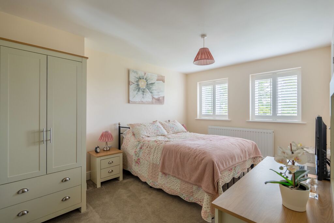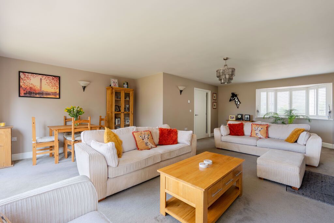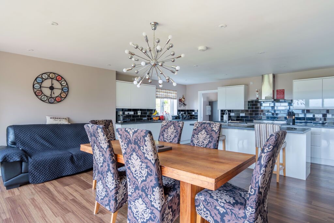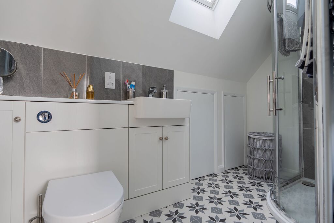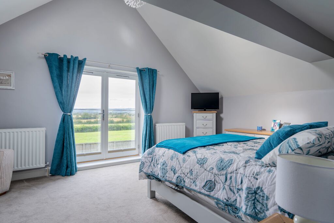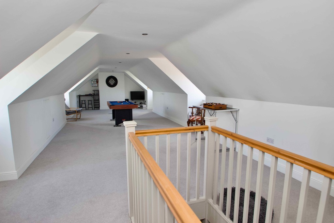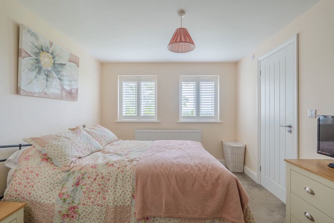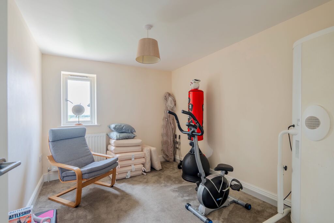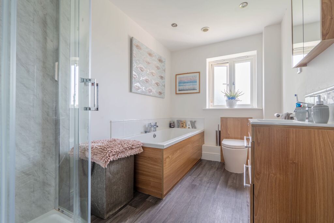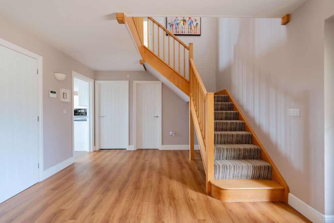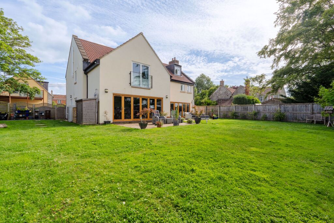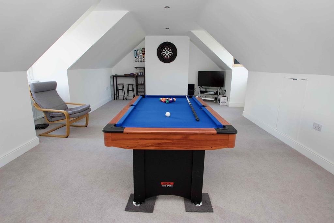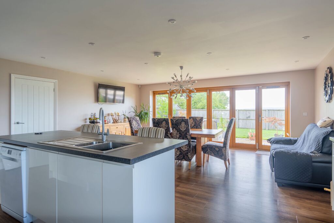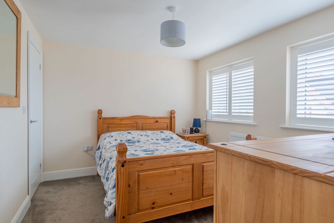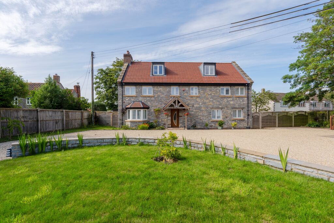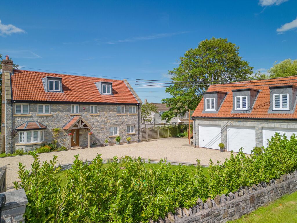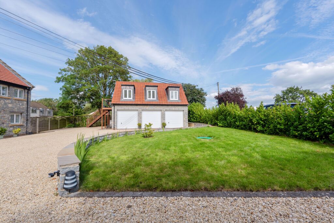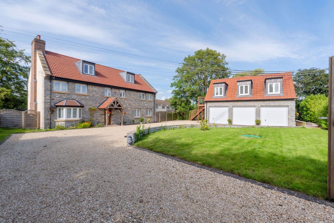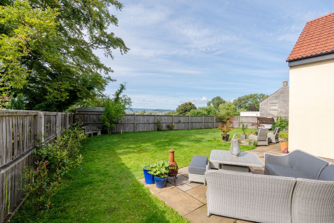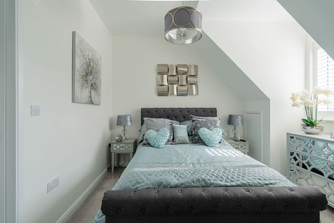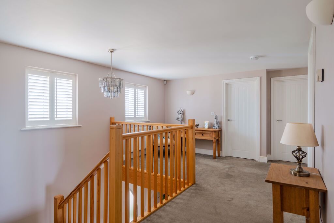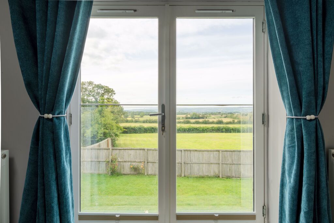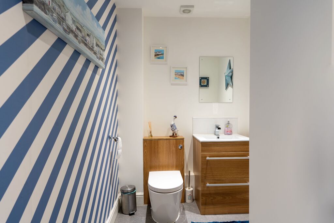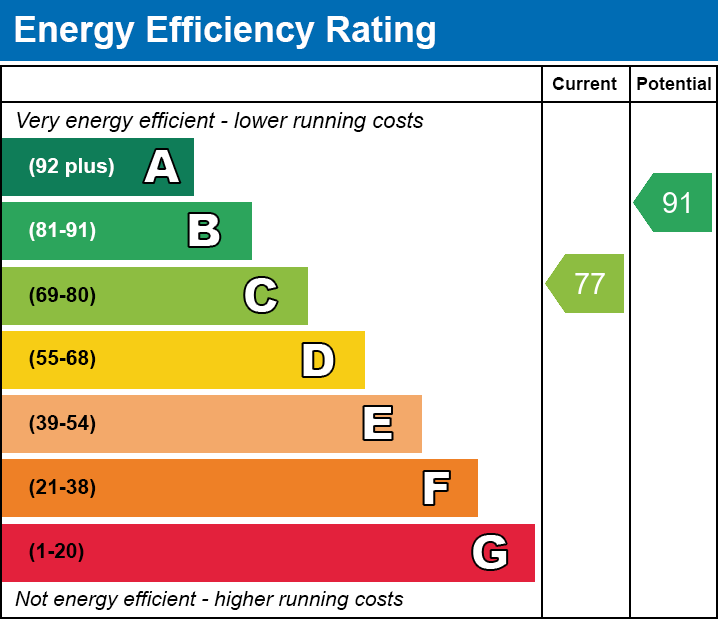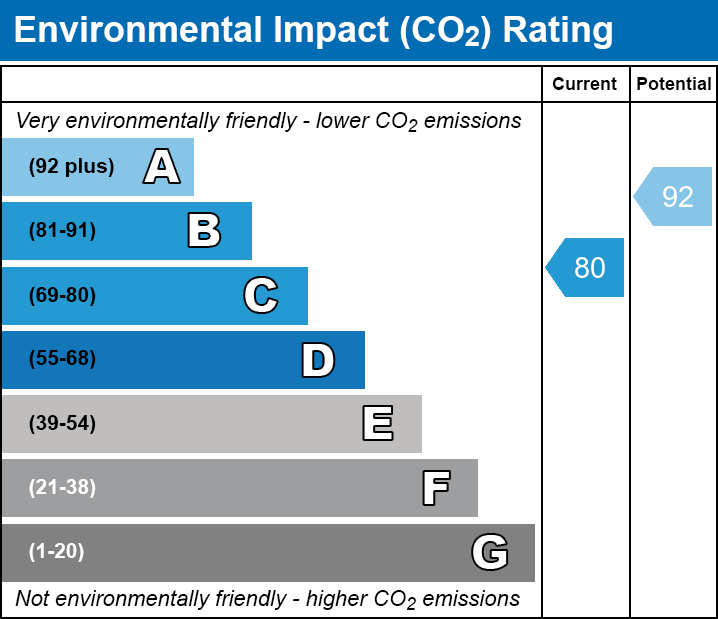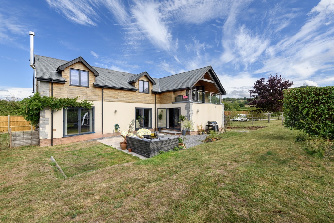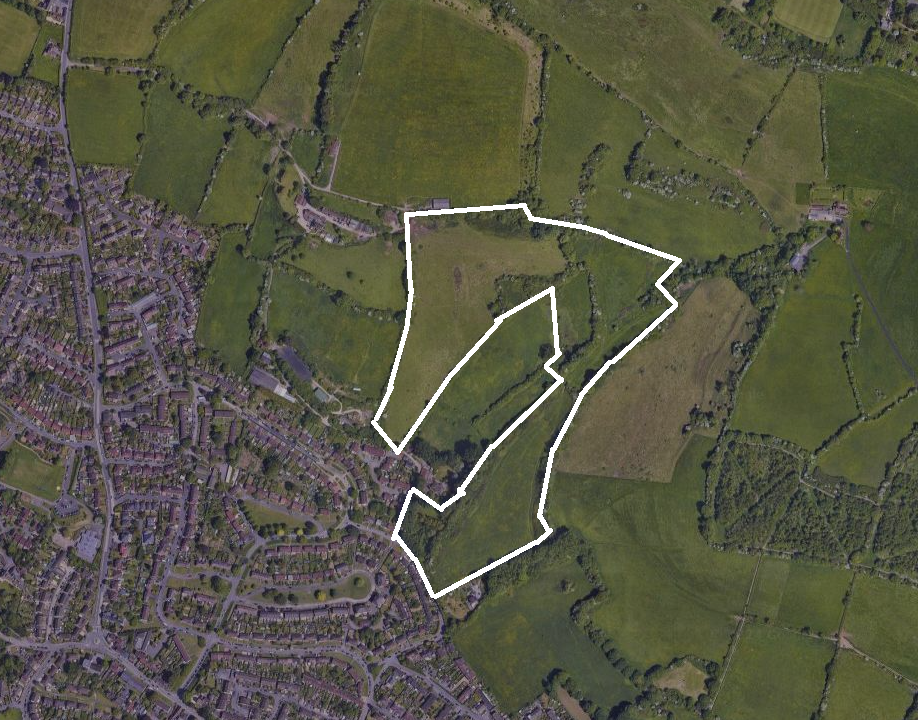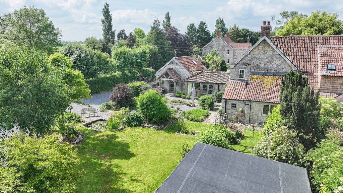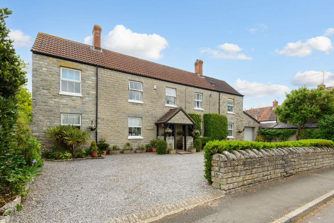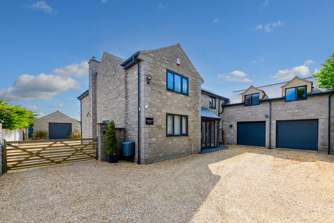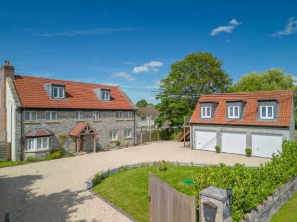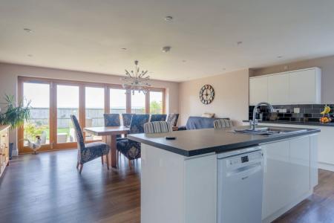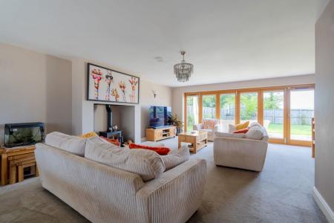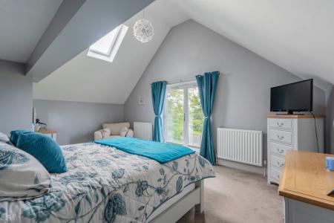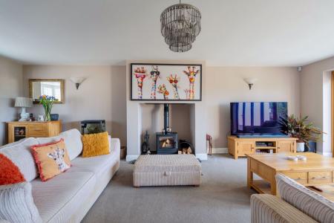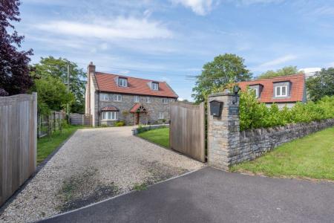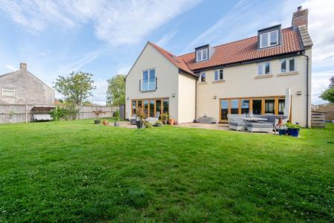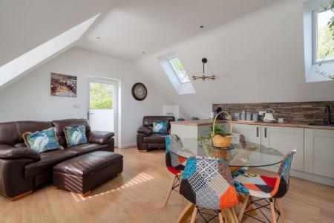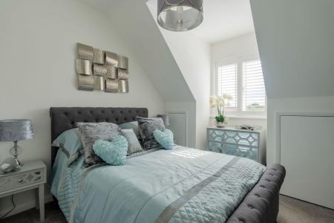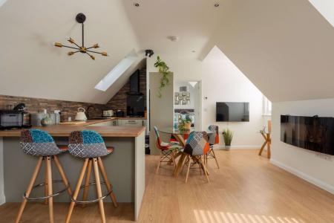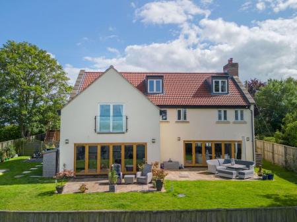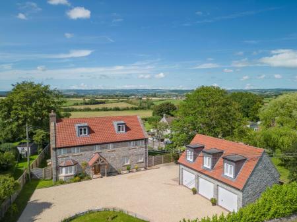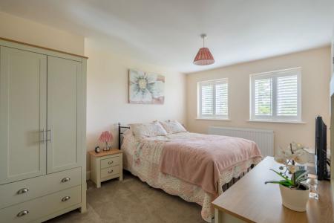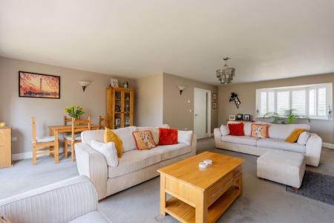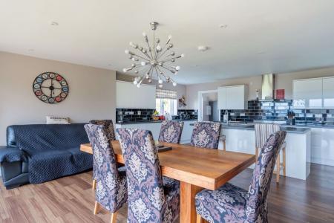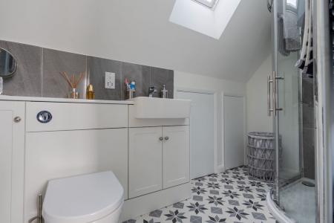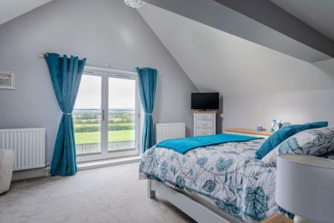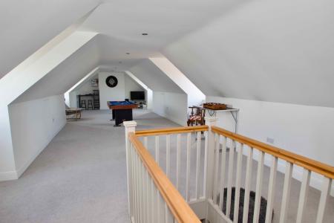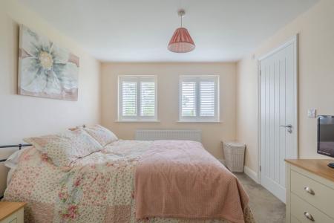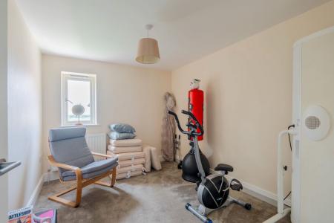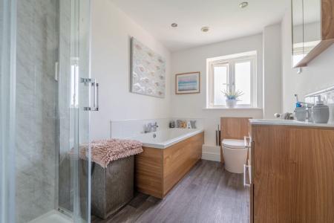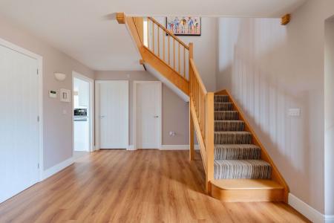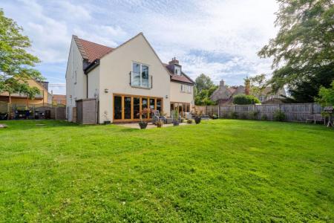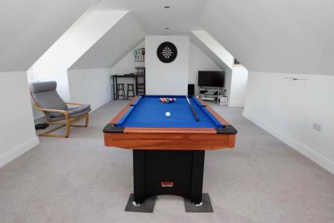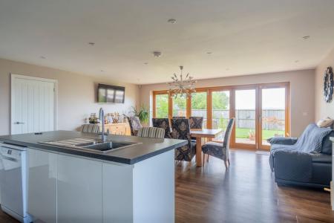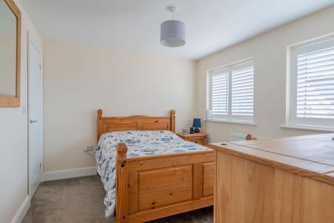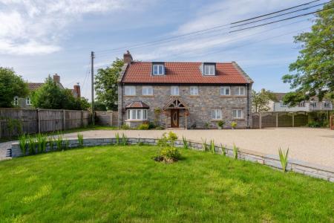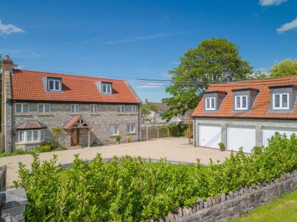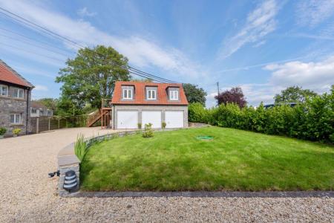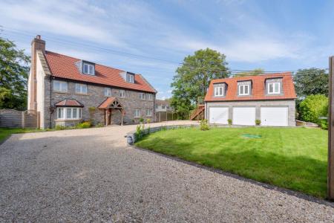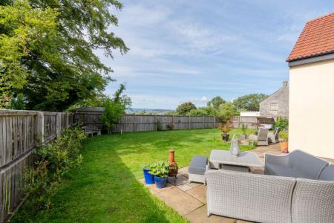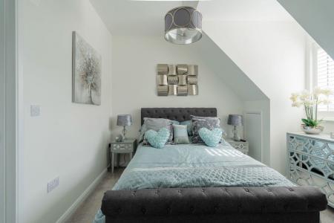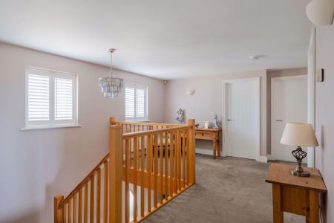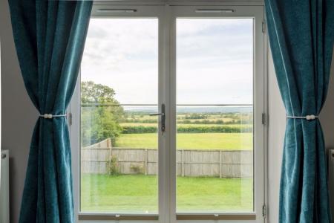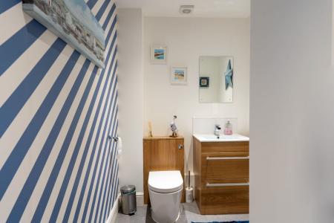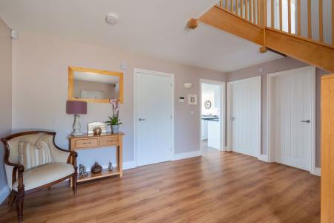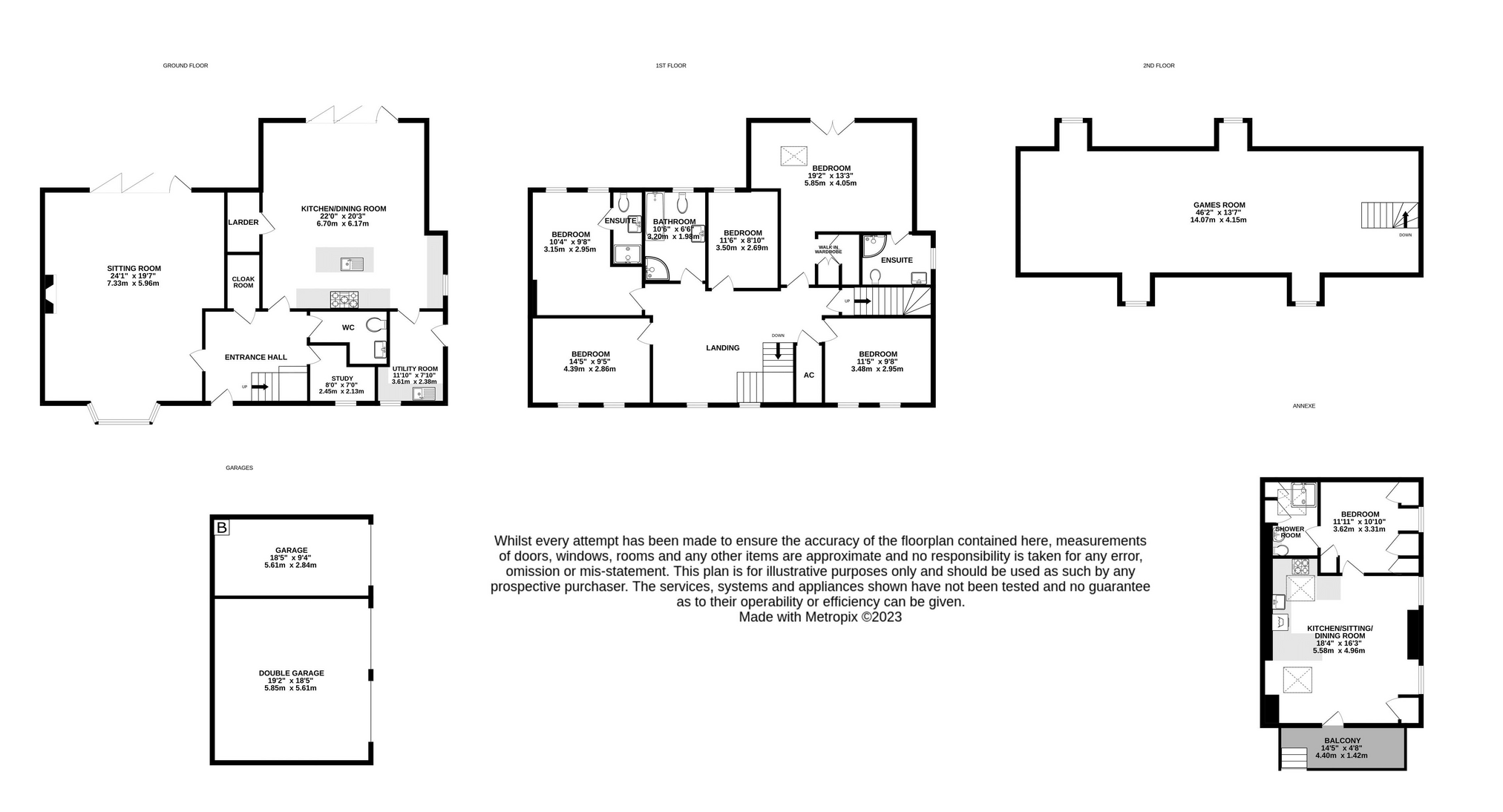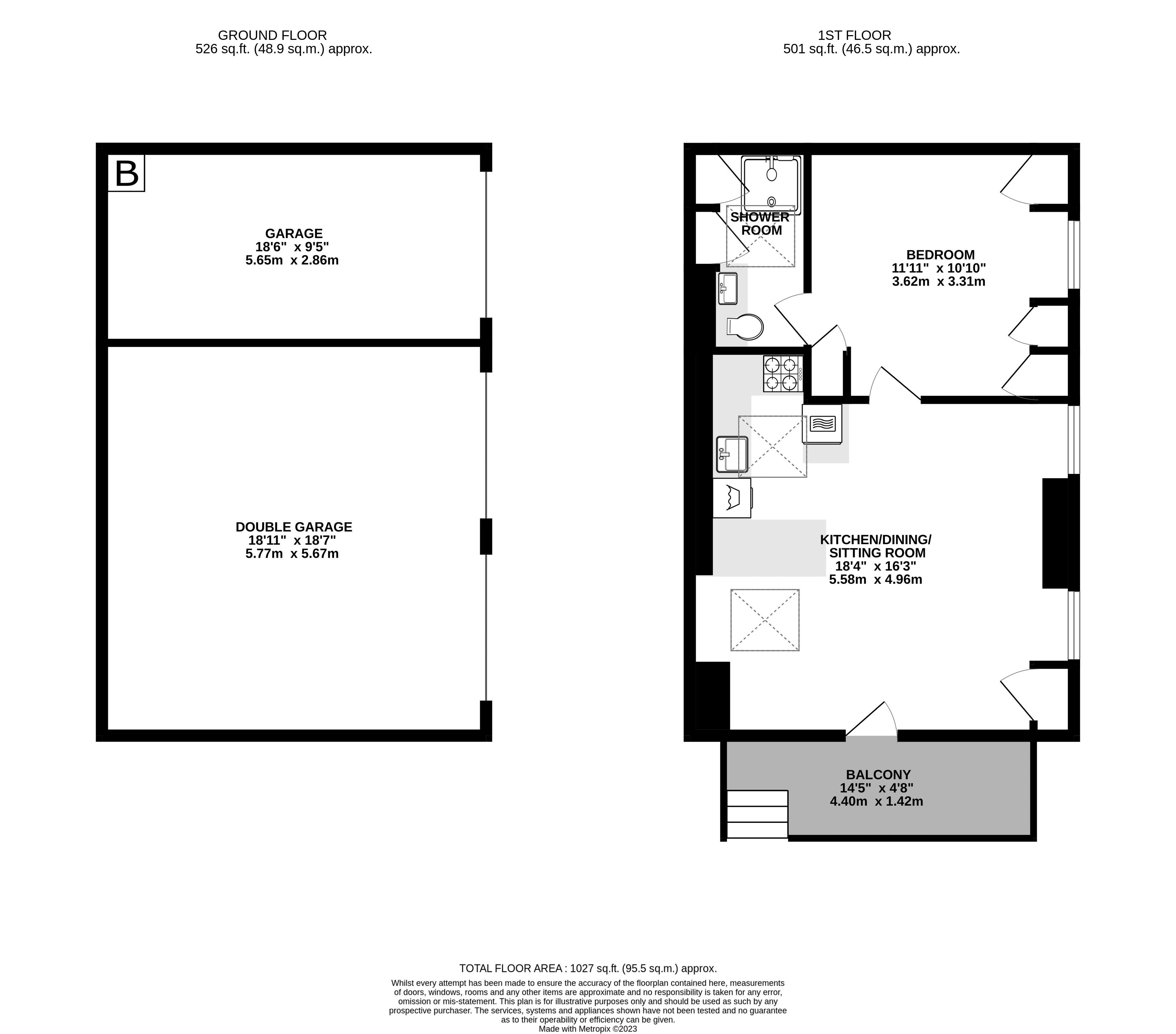- Imposing detached family house, conveniently situated within close proximity of Millfield Prep school and having far reaching views to the Mendip Hills
- Recent addition of a triple garage with apartment above, making an ideal annexe/holiday let/air BnB
- The main house comprises of five good bedrooms and three bathrooms on the first floor, as well as a converted attic space
- On the ground floor, there is a spacious sitting room with bi-fold doors to the garden, as does the kitchen/family room which is well appointed with a modern range of units
- Also on the ground floor is a study, cloakroom and large walk in airing cupboard
- At the front, there is plenty of parking and turning space to the triple garage
- The lawned rear garden and patio enjoy a good degree of seclusion
- Heating is generated from the air source heat pump, contributing to the economic running of the house
- For information regarding broadband and mobile coverage, go to checker.offcom.org.uk
6 Bedroom Detached House for sale in Glastonbury
Fabulous five bedroom detached house, having two reception rooms and large open plan kitchen/dining/family room. The owners have also recently added a triple garage, with a well appointed annexe apartment over. The house also enjoys underfloor heating on the ground floor and in general to both floors, from the 'Air source heat pump'. Woodlands House is situated centrally within its plot having ample parking on the gravel driveway at the front, with secure access to the lawned garden at the rear. Finally, there are stunning far reaching rural views to the rear, across the adjoining fields, to the Mendip Hills beyond.
Accommodation
You enter the property from the open entrance porch, into a wide and welcoming reception hall. Stairs on the right lead to the galleried first floor landing, there is a large walk in airing cupboard and matching doors leading to the principle ground floor rooms. Firstly, the sitting room enjoys plenty of light from the dual aspect, more so from the bank of bi-fold doors to the rear elevation, opening onto the patio. The kitchen/family room follows a similar theme and provides a superb feature to the house, with the bi-fold doors encouraging al-fresco dining in the warmer months. There is a comprehensive range of kitchen units, with integrated appliances and a range cooker. To one side, is a handy walk-in pantry and a door on the right opens to a utility room, with space and plumbing for a washing machine and an upright fridge/freezer. Returning to the hall, where further doors open to a cloakroom and to the study.
On to the first floor, where you are greeted by a wide open landing, with further handy storage cupboards, a door concealing the stairs rising to the second floor and further doors into the five bedrooms and the family bathroom. The master bedroom offers space, storage and a stunning view to the Mendip hills from the 'Juliet' balcony. To one side there is a dressing area with built in wardrobes and a well appointed en-suite shower room. The guest bedroom and bedroom five, also have rear facing aspects, taking in the views, with the guest bedroom also benefitting from an en-suite shower room. Bedrooms three and four both have two windows to the front elevation. Last of all on the first floor is the family bathroom, again well appointed with a panelled bath, shower enclosure, WC and wash hand basin.
Stairs then rise to the second floor attic room, running the length of the house, making an ideal hobbies room with stunning elevated rural views.
Outside
The recent edition of the triple garage and annexe apartment, have given Woodlands House a wonderful added dimension. The apartment is well planned and appointed, having an open plan kitchen/sitting room, with the kitchen also having a range of integrated appliances. The bedroom is a double, with added eaves and cupboard storage space, with a door opening into an en-suite shower room.
Beneath, there is a double and a single garage, all with power/light supplied. The driveway is accessed through wooden gates, affords plenty of parking and turning space with the bonus of courtesy lighting. Secure access is gained at the side into the rear garden, with is laid to lawn, having a large patio area extending from the kitchen and sitting room. All of which enjoy a good degree of seclusion.
Location
The property is situated in the hamlet of Havyatt, one mile or so from the historic town of Glastonbury which is famous for its Tor and Abbey Ruins. The A361 enables easy access to Millfield Preparatory School at Edgarley, the senior School in Street and is approximately 9 miles from the Cathedral City of Wells, also renowned for its own private school. Wells is the smallest city in England and offers a vibrant High Street with a variety of independent shops and restaurants as well as a twice weekly market and a choice of supermarkets including Waitrose. At the very heart of the city is the medieval Cathedral, Bishop’s Palace and Vicars’ Close (reputed to be the oldest surviving residential street in Europe). Bristol and Bath lie c.22 miles to the north and north-east respectively with mainline train stations to London at Castle Cary (c.11 miles) as well as Bristol and Bath. Bristol International Airport is c.25 miles to the north-west.The surrounding towns provide a wide choice of recreational and shopping facilities whilst the larger centres of Bath and Bristol are within an hour's commuting distance.
Directions
From the town centre, proceed up the High Street passing St John's Church on the left. At the top of the hill turn right and continue to the mini-roundabout. Proceed straight ahead, signposted to Shepton Mallet and continue out of the town. After passing Millfield Prep School on your right, carry on towards the village of West Pennard, until you see our for sale sign on the left hand side.
Material Information
All available property information can be provided upon request from Holland & Odam. For confirmation of mobile phone and broadband coverage, please visit checker.ofcom.org.uk
Identity Verification
To ensure full compliance with current legal requirements, all buyers are required to verify their identity and risk status in line with anti-money laundering (AML) regulations before we can formally proceed with the sale. This process includes a series of checks covering identity verification, politically exposed person (PEP) screening, and AML risk assessment for each individual named as a purchaser. In addition, for best practice, we are required to obtain proof of funds and where necessary, to carry out checks on the source of funds being used for the purchase. These checks are mandatory and must be completed regardless of whether the purchase is mortgage-funded, cash, or part of a related transaction. A disbursement of £49 per individual (or £75 per director for limited company purchases) is payable to cover all aspects of this compliance process. This fee represents the full cost of conducting the required checks and verifications. You will receive a secure payment link and full instructions directly from our compliance partner, Guild365, who carry out these checks on our behalf.
Important Information
- This is a Freehold property.
Property Ref: 665667_FMV430690
Similar Properties
Behind Town Lane, Compton Dundon
4 Bedroom Detached House | £800,000
Tucked away at the end of Behind Town Lane in the sought-after village of Compton Dundon, Hill View House is a striking...
Land | £750,000
28.9 acres (11.73 Hectares) This 28.9 acres (11.73 Hectares) parcel of land is located on the Southern slopes of Lansdow...
Priory Barn, Woodlands, Baltonsborough
4 Bedroom Semi-Detached House | £750,000
Enjoying a peaceful yet accessible location between Glastonbury, Pilton and Baltonsborough, Priory Barn is a charming se...
Queen Street, Keinton Mandeville
6 Bedroom Detached House | £990,000
The Brambles is a charming and substantial Victorian home dating back to 1891, located in the heart of Keinton Mandevill...
6 Bedroom Detached House | £1,150,000
Set discreetly away from passing traffic, Kingswood House is a commanding contemporary home in excess of 5000 sq feet, p...

Holland & Odam (Glastonbury)
Glastonbury, Somerset, BA6 9DX
How much is your home worth?
Use our short form to request a valuation of your property.
Request a Valuation
