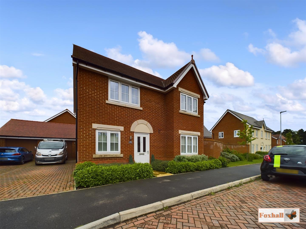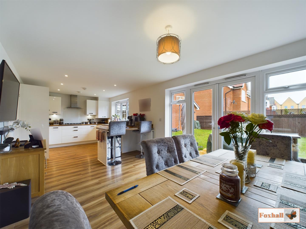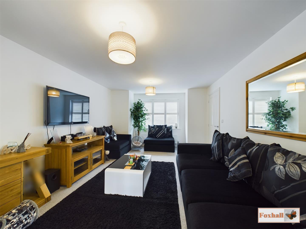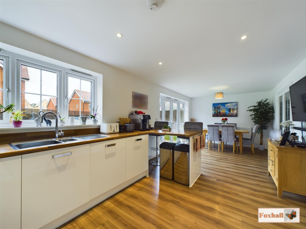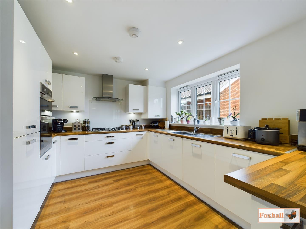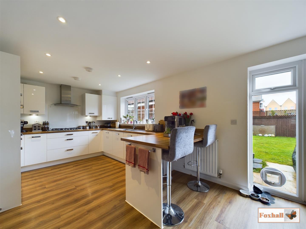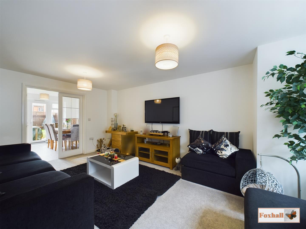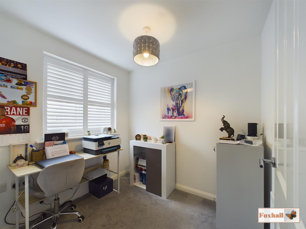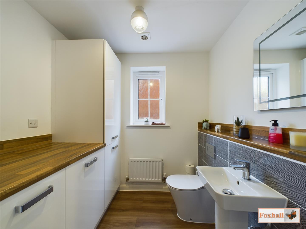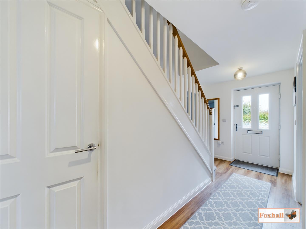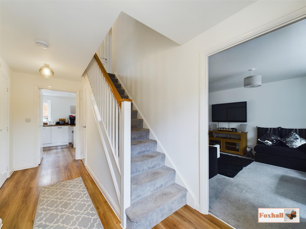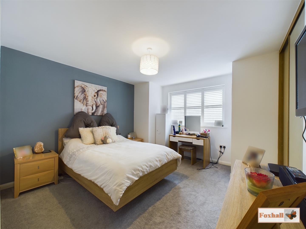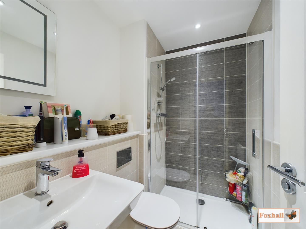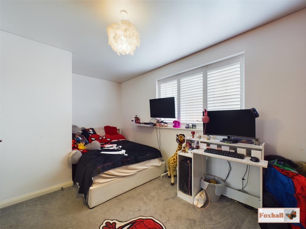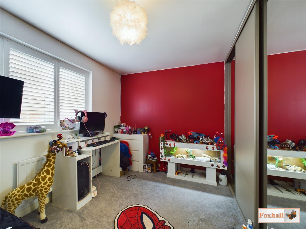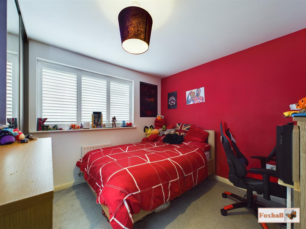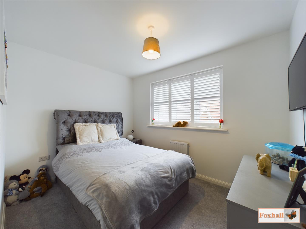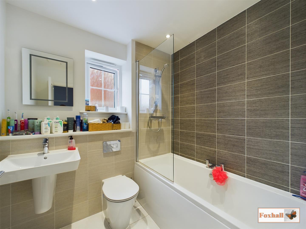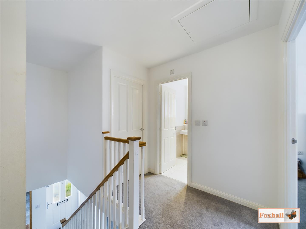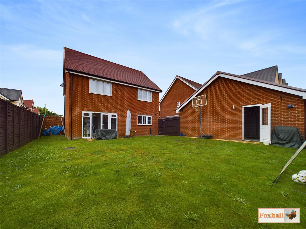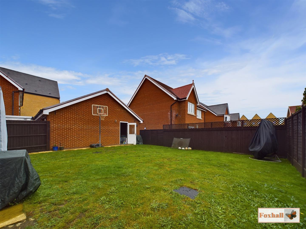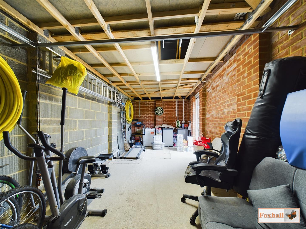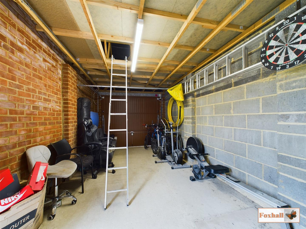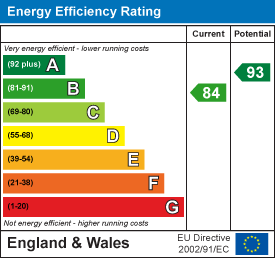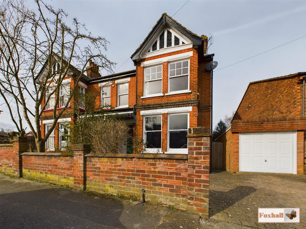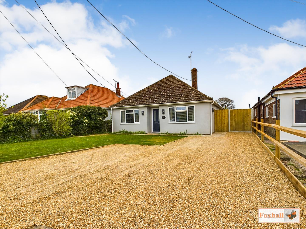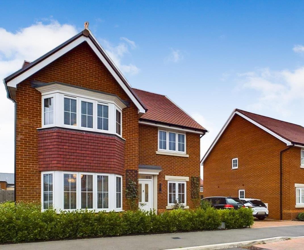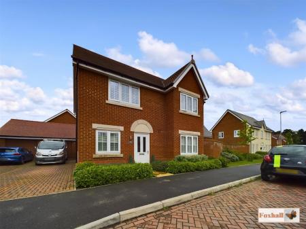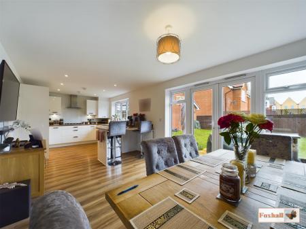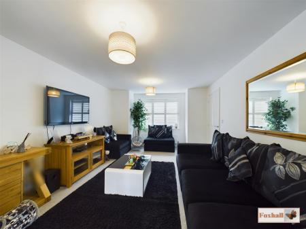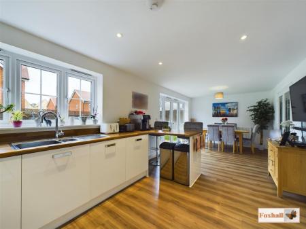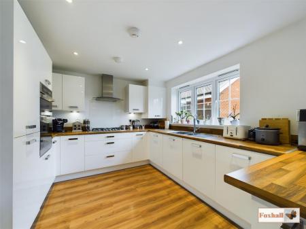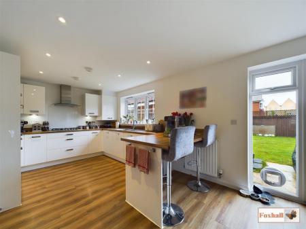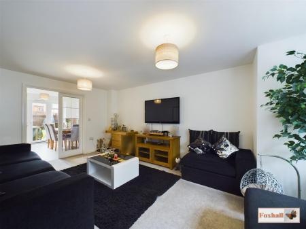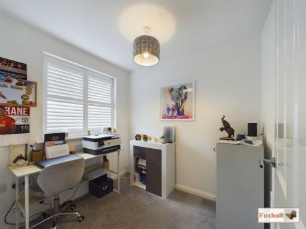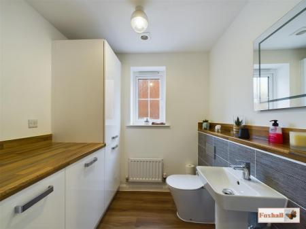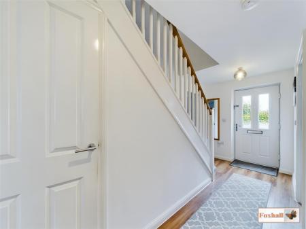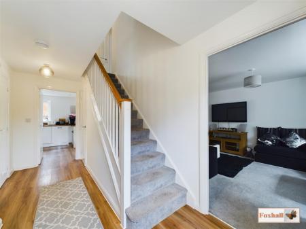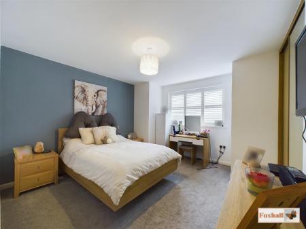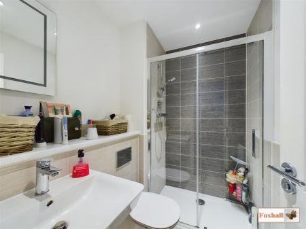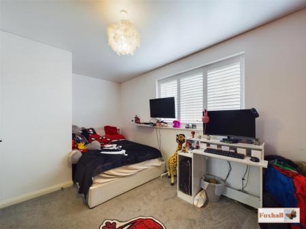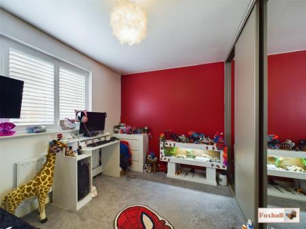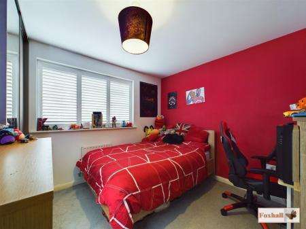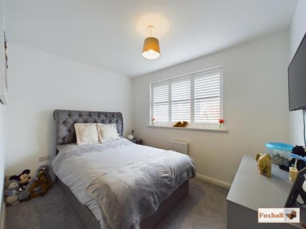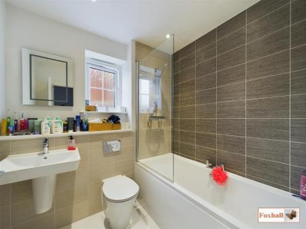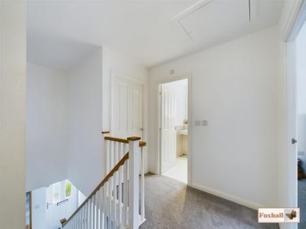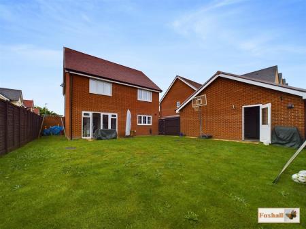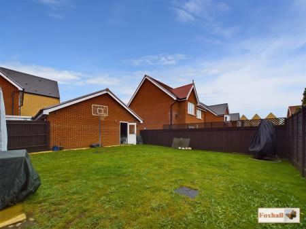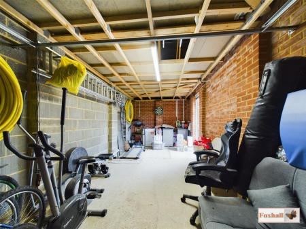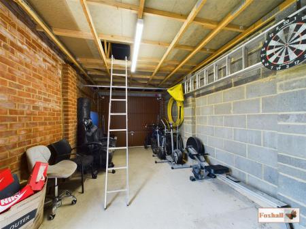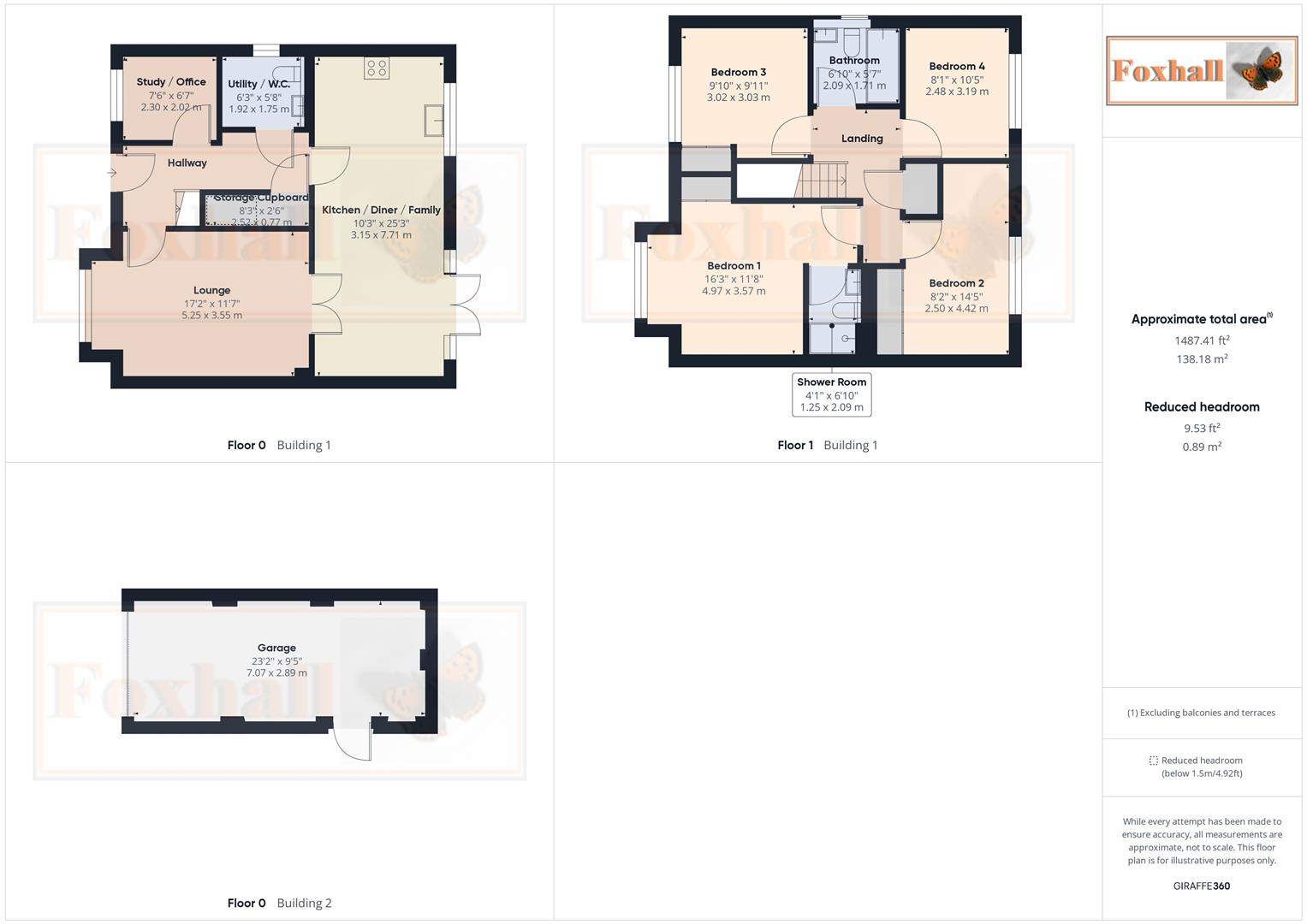- EXCLUSIVE DEVELOPMENT
- FOUR DOUBLE BEDROOM DETACHED
- MODERN KITCHEN / DINER / FAMILY ROOM 25'3 x 10'3
- SEPARATE LOUNGE 17'2 x 11'7 AND SEPARATE OFFICE / SNUG 7'6 x 6'7
- DOWNSTAIRS W.C. / UTILITY 6'3 x 5'8
- UPSTAIRS FAMILY BATHROOM AND EN-SUITE
- LARGE GARAGE 9'5" x 23'2" AND PLENTY OF OFF ROAD PARKING FOR 2-3 VEHICLES
- UNOVERLOOKED REAR EASTERLY FACING GARDEN
- FREEHOLD - COUNCIL TAX BAND E
4 Bedroom Detached House for sale in Ipswich
EXCLUSIVE DEVELOPMENT - FOUR DOUBLE BEDROOM DETACHED - MODERN KITCHEN / DINER / FAMILY ROOM - SEPARATE LOUNGE AND SEPARATE STUDY - DOWNSTAIRS W.C. / UTILITY - UPSTAIRS FAMILY BATHROOM AND EN-SUITE - LARGE GARAGE AND PLENTY OF OFF ROAD PARKING - UNOVERLOOKED REAR EASTERLY FACING GARDEN
***Foxhall Estate Agents*** are delighted to offer for sale this immaculately presented four double bedroom detached house only four years old with off road parking and garage in exclusive Ribbans Park development with an unoverlooked easterly facing rear garden.
The property comprises of a large lounge, contemporary kitchen / dining / family room, downstairs W.C. / utility room, study / office downstairs and upstairs four double rooms, an en-suite shower room and family bathroom.
The property also benefits from a low maintenance front garden with block paved driveway suitable for two-three vehicles comfortably, one and a half length garage and good sized rear garden.
Ribbans Park development is situated on the eastern side of the town with a range of amenities nearby including both Rushmere and Purdis Golf Courses, as well as falling within good school catchments. Ipswich town centre is within easy reach with its abundance of shopping facilities, coffee houses, bars and restaurants and for the commuter the mainline railway line is only 2.5 miles away, along with the A12/A14 which are both easily accessible.
Ipswich Mainline Station 2.5 miles (London Liverpool Street 1hr 10 mins), A14 3.5 miles, A12 Copdock 7 miles, Woodbridge 8 miles.
Front Garden - A low maintenance with mature planting and shrubs, pathway to the front door, two parking spaces in front of the property on the road and a further three driveway parking spaces to the side and garage.
Entrance Hallway - Doors to lounge, office/snug, downstairs cloakroom/utility room, door to kitchen/diner, a large under stairs cupboard with plenty of storage, light and vinyl flooring.
Lounge - 5.23m x 3.53m (17'2 x 11'7) - Double glazed square bay window to front with fitted wooden blinds, radiator, aerial point, glass and wooden door leading into the kitchen/diner.
Office / Snug - 2.29m x 2.01m (7'6 x 6'7) - Double glazed window to front with fitted blinds, radiator, carpet flooring, aerial and phone point.
Utility / Cloakroom - 1.91m x 1.73m (6'3 x 5'8) - Double glazed obscure window to side, low flush W.C. with concealed backplate, pedestal wash hand basin, splashback tiling, worksurface with under counter washing machine and vinyl flooring.
Kitchen / Diner / Family Room - 7.70m x 3.12m (25'3 x 10'3 ) - Comprising of wall and base units with cupboards and drawers under, roll top worksurfaces over, stainless steel one and a half bowl sink unit with mixer tap over, double glazed French doors to rear with double glazed windows either side, spotlights, integrated Hotpoint double oven, integrated fridge, integrated freezer, integrated Indesit dishwasher, stainless steel Hotpoint cooker with induction hob and glass splashback, breakfast bar, two radiators (one in the kitchen and one in the dining room areas), wall mounted Potterton combination boiler only 4 years old and is regularly serviced and vinyl flooring.
Dining Area - Wood and glazed doors into the lounge, two charging points on side wall and one on the garage.
First Floor Landing - Doors to bedrooms one, two, three, four and family bathroom. Loft hatch with loft ladder, light and boarding, aerial, tv and sky points. Airing cupboard with plenty of shelving.
Bedroom One - 4.95m x 3.56m (16'3 x 11'8) - Double glazed window to front with fitted blinds, fitted double wardrobe with plenty of hanging space, carpet flooring, radiator, aerial, tv and sky points, door to en-suite.
En-Suite - 2.08mx 1.24m (6'10x 4'1) - Wash hand basin, low flush W.C. with concealed back plate, a large walk in shower cubicle, splashback tiling, extractor fan, spotlights, shaver point, tiled flooring, radiator.
Bedroom Two - 4.39m x 2.49m (14'5 x 8'2) - Double glazed window to rear with fitted wooden shutters, radiator, carpet flooring, triple built in wardrobes with mirror fronted doors, aerial, tv and sky points,
Bedroom Three - 3.02m x 3.00m (9'11 x 9'10) - Double glazed window to front with fitted blinds, carpet flooring, built in mirror fronted on one side built in wardrobe, radiator and aerial, tv and sky points.
Bedroom Four - 3.18m x 2.46m (10'5 x 8'1) - Double glazed window with fitted wooden shutters to rear, aerial, tv and sky points, radiator and carpet flooring.
Family Bathroom - Wash hand basin, low flush W.C. with concealed back plate, panelled bath with shower over, splash-back tiling, extractor fan, spotlights, shaver point, tiled flooring and radiator.
Garage - 2.87m x 7.06m (9'5" x 23'2") - Manual up and over door, boarded rafters with ladder and lighting, plenty of storage space, electric charging point in the garage, plenty of power, lighting and storage for appliances such as fridges, tumble dryers etc and outside PIR lighting.
Rear Garden - 10.563 x 11.470 (34'7" x 37'7") - A fully enclosed rear garden with pathway to the garage, pedestrian door onto the driveway and front of the garage, side area with storage, a further side area suitable for storage. The main garden area is 34'7" x 37'7" laid to lawn and largely unoverlooked with outside power points, an outside tap and outside PIR light and driveway suitable for off road parking of three cars.
Agents Note - Tenure - Freehold
Council Tax Band E
Maintenance Charge £109.50 per year
Important information
Property Ref: 237849_33111146
Similar Properties
Laburnum Gardens, Rushmere St. Andrew, Ipswich
4 Bedroom Detached House | Guide Price £475,000
HIGHLY SOUGHT AFTER LOCATION - 4 GOOD SIZE BEDROOMS - LARGE EN-SUITE 10'3 X 9'11 FROM MAIN BEDROOM - SPACIOUS LOUNGE 15'...
5 Bedroom Semi-Detached House | Offers in excess of £475,000
SUBSTANTIAL EDWARDIAN STYLE SEMI DETACHED HOUSE - PERIOD AND CHARACTER FEATURES - OFF ROAD PARKING AND GARAGE - LARGER T...
Edmonton Road, Kesgrave, Ipswich
4 Bedroom Detached Bungalow | Guide Price £475,000
DETACHED BUNGALOW - FOUR BEDROOMS - EXTENDED OPEN PLAN KITCHEN/LOUNGE/DINER - MODERN CONTEMPORARY FITTED KITCHEN - OFF R...
5 Bedroom Detached House | Guide Price £485,000
EXCLUSIVE DEVELOPMENT - FIVE BEDROOM DETACHED - MODERN KITCHEN / DINER / FAMILY ROOM - SEPARATE LOUNGE AND STUDY - DOWNS...
4 Bedroom Detached House | Guide Price £489,950
IMMACULATE FOUR BEDROOM DETACHED HOUSE - MODERN OPEN PLAN KITCHEN/BREAKFAST ROOM, DINING ROOM AND LOUNGE - LARGE UTILITY...
4 Bedroom Detached House | Guide Price £490,000
A rare opportunity to purchase this SUBSTANTIAL FOUR BEDROOM THREE STOREY DETACHED HOUSE in one of the most sought after...

Foxhall Estate Agents (Suffolk)
625 Foxhall Road, Suffolk, Ipswich, IP3 8ND
How much is your home worth?
Use our short form to request a valuation of your property.
Request a Valuation
