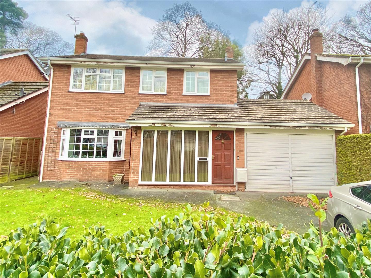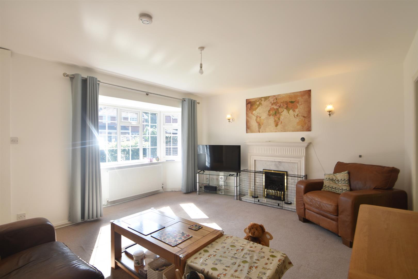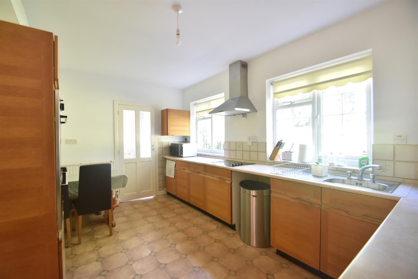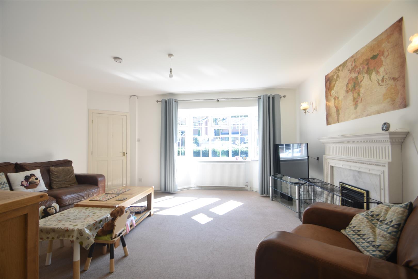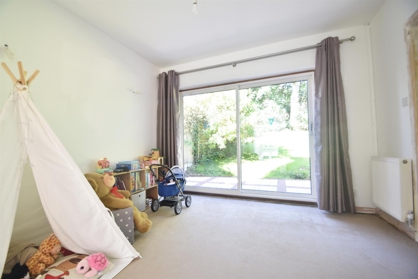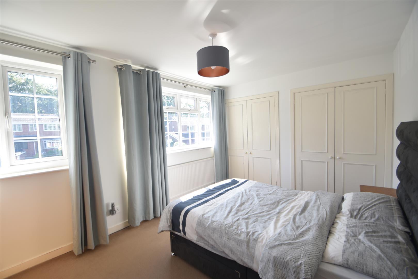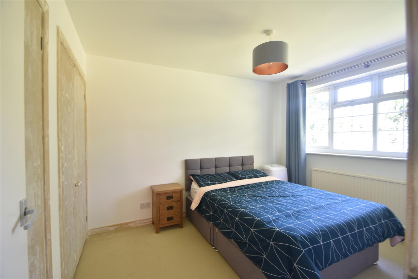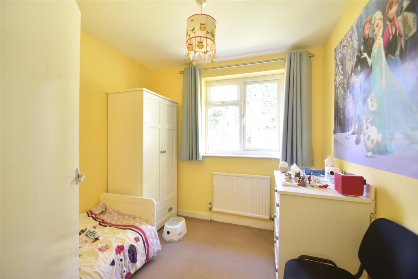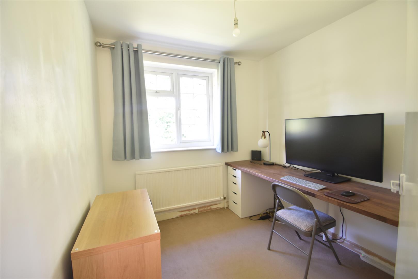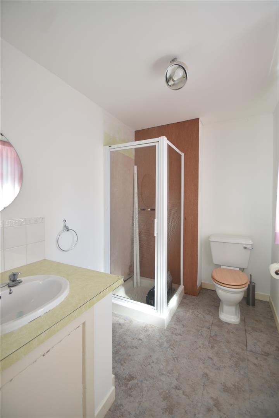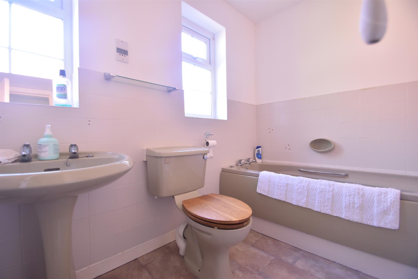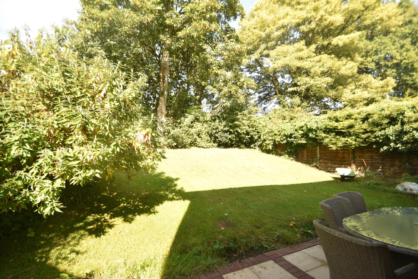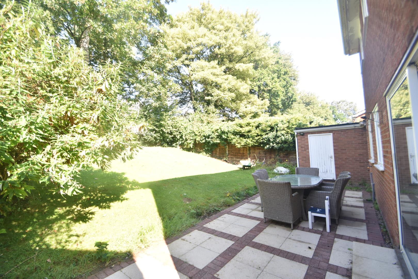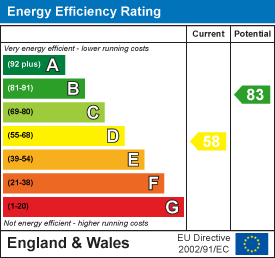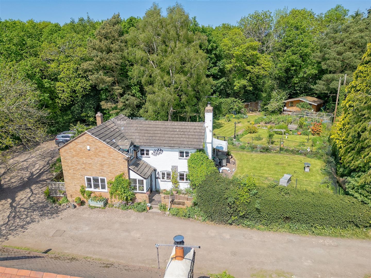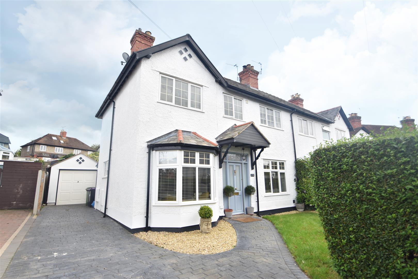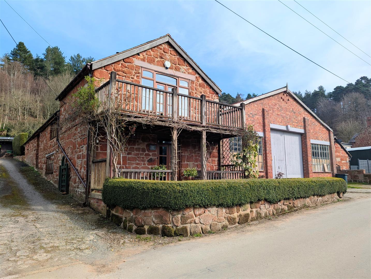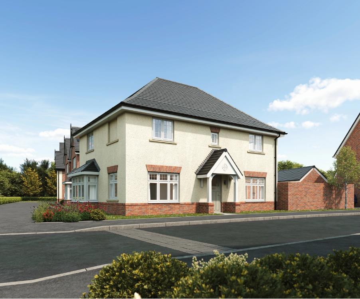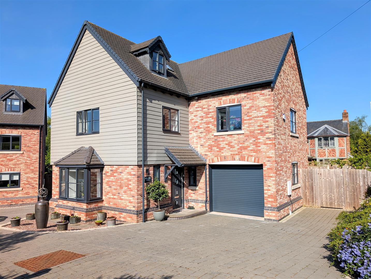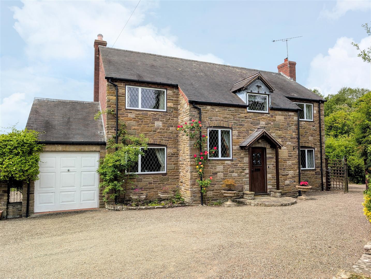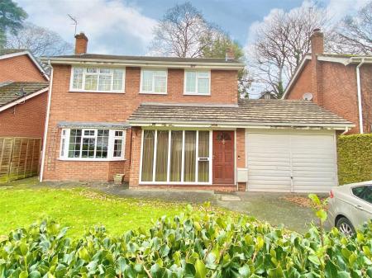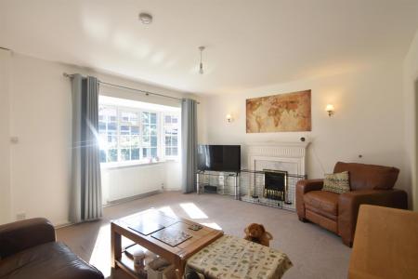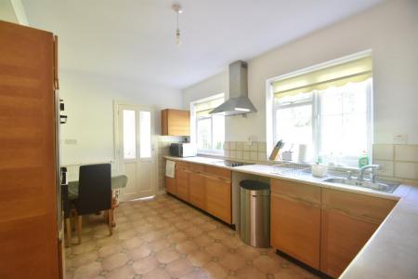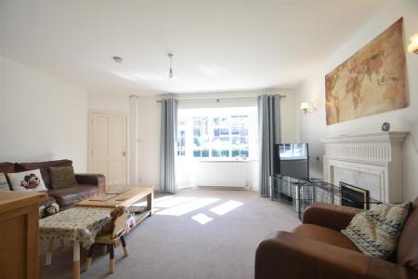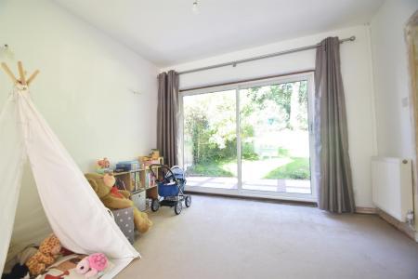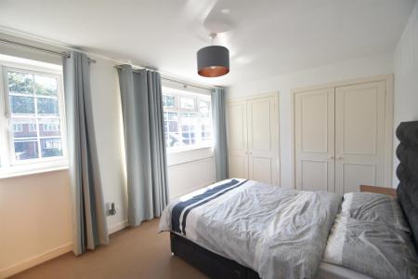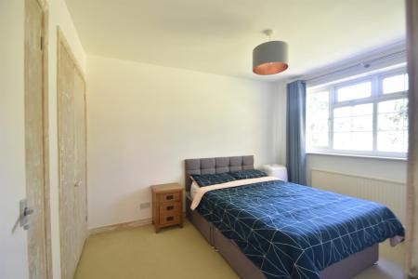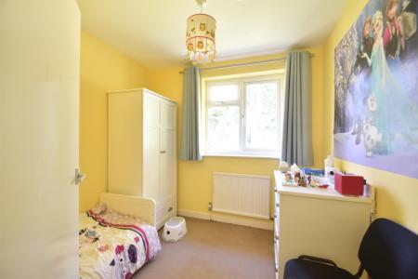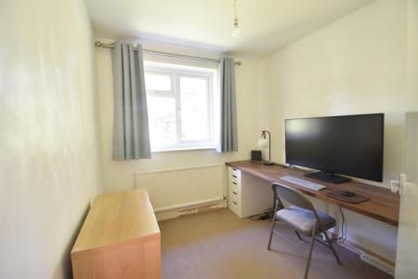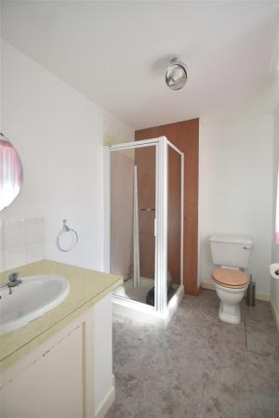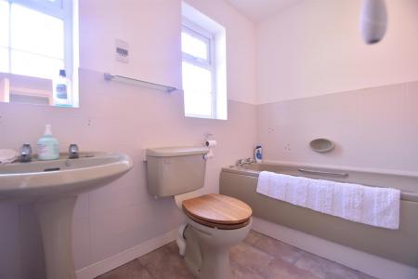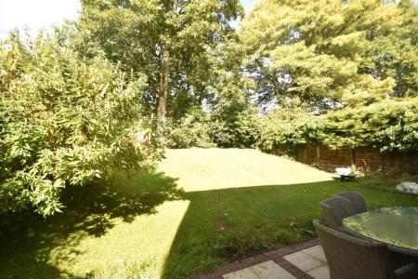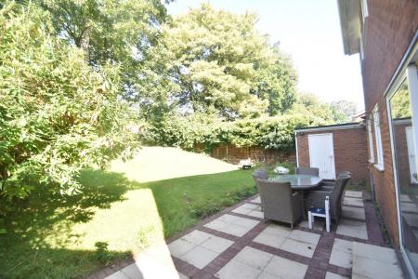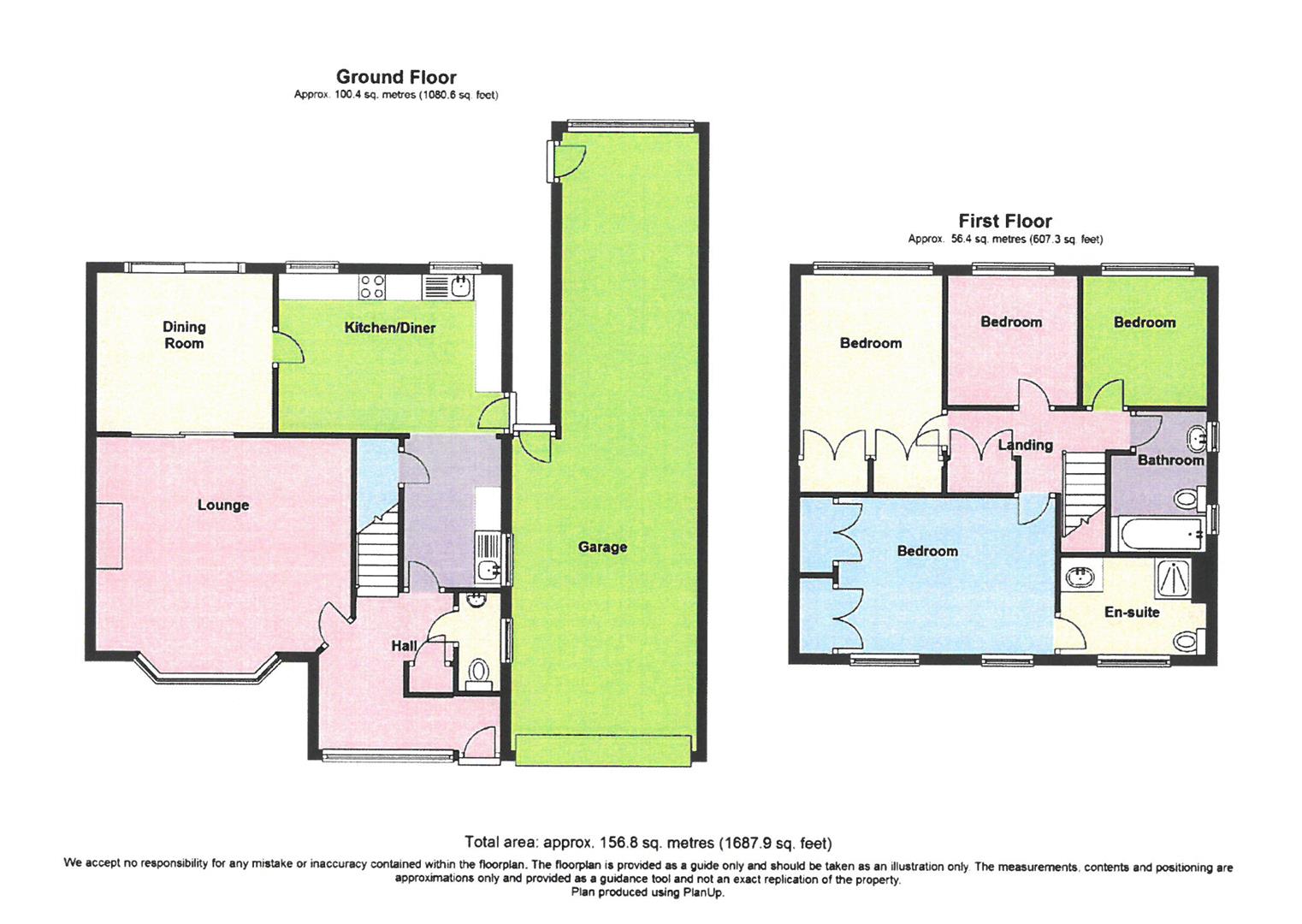- A well kept, modern, detached 4 bedroomed family house.
- Living room, dining room, kitchen/breakfast room, utility room
- Bedroom one with en suite, 3 further bedrooms and bathroom
- Parking, large tandem length garage
- Private rear gardens.
4 Bedroom Detached House for sale in Shrewsbury
This well kept 4 bedroomed family house has well proportioned rooms and briefly comprises : entrance hall, cloakroom, living room, dining room, kitchen/breakfast room, utility, master bedroom with en suite, 3 further bedrooms and principal bathroom. Large tandem garage, parking and private rear gardens. The property also benefits from gas-fired central heating and double glazing.
The property is situated in this sought after residential cul-de-sac, on the western fringe of Shrewsbury, within easy reach of excellent schools, the nearby town centre, local shops, Royal Shrewsbury Hospital and the Shrewsbury by-pass with M54 link to the West Midlands.
A well kept, modern, detached 4 bedroomed family house.
Inside The Property -
Entrance Hall - Built in storage cupboard.
Cloakroom/Wc - Wash hand basin
Low flush wc.
Living Room - 4.90m x 4.70m (16'1" x 15'5") - Bay window to the front
Feature fireplace with marble fire surround and coal effect living flame gas fire.
Dining Room - 3.30m x 3.10m (10'10" x 10'2") - Double glazed patio doors leading to the rear sun terrace and garden
Door leading to :
Kitchen/Breakfast Room - 4.29m x 3.00m (14'1" x 9'10") - Fitted with a range of matching units with ceramic hob with cooker hood over, built in double oven
Door to rear garden.
Utility Room - 4.29m x 3.00m (14'1" x 9'10") - Fitted cupboards with working surface over with plumbing connections for washing machine
Space for fridge/freezer and walk in pantry/store.
From the entrance hall a STAIRCASE rises to the FIRST FLOOR LANDING with access to loft. Built in double door airing cupboard.
Bedroom 1 - 4.29m x 3.00m (14'1" x 9'10") - Built in double door wardrobes
Window to the front.
En Suite - 2.79m x 1.80m (9'2" x 5'11") - Glazed tiled shower cubicle
Wash hand basin with dressing surface and tiled surround
Low flush wc
Window to front.
Bedroom 2 - 3.51m x 2.69m (11'6" x 8'10") - Built in double door wardrobe
Window overlooking the rear garden.
Bedroom 3 - 2.49m x 2.49m (8'2" x 8'2") - Window overlooking the rear garden.
Bedroom 4 - 2.31m x 2.39m (7'7" x 7'10") - Window with similar views to bedrooms 2 and 3.
Bathroom - 2.79m x 1.80m (9'2" x 5'11") - Comprising panelled bath
Wash hand basin
Low flush wc
Window to the side.
Outside The Property -
Tandem Garage - 11.00m x 3.61m (36'1" x 11'10") - Electric up and over door, further internal up and over door providing access to secondary area of parking/workshop. Covered rear access with part glazed door to the kitchen.
TO THE FRONT of the property there is a private drive which provides parking and access to the garage. Adjoining pathway with lawned garden bordered by flowers, shrubs, and hedging.
Access to the side of the property to a lovely private REAR GARDEN laid to lawn with large paved sun terrace, mature trees, hedging and shrubs
Property Ref: 70030_32592228
Similar Properties
2 Coppice Gate, Lyth Hill, Lyth Bank, Shrewsbury, SY5 0BT
2 Bedroom Cottage | Offers in region of £475,000
This well presented and much improved two bedroomed detached cottage provides well planned and well proportioned accommo...
39 Copthorne Drive, Shrewsbury. SY3 8RZ
3 Bedroom Semi-Detached House | Offers in region of £475,000
This much improved and extended three bedroom semi-detached property is presented throughout to an exacting standard and...
Hopton House, Nesscliffe, Shrewsbury, SY4 1DG
3 Bedroom House | Offers in region of £475,000
This unique three bedroom detached family house, is in need of partial renovation, but provides spacious and extensive a...
Plot 6, The Heywood, Willow Rise, Bomere Heath, Shrewsbury
4 Bedroom Detached House | Offers in region of £485,000
A brand new four bedroom detached family home to include �10,000 towards moving costs, featuring a spacious...
Hillside View, Nesscliffe, Shrewsbury, SY4 1DB
4 Bedroom Detached House | Offers in region of £485,000
This beautifully designed and extremely well presented, bespoke, four bedroom detached house provides well planned and w...
Field House, Felhampton, Church Stretton SY6 6RJ
4 Bedroom Detached House | Offers in region of £485,000
The Property is a well presented detached part stone and brick built residence dating from the early 1980s built by the...
How much is your home worth?
Use our short form to request a valuation of your property.
Request a Valuation

