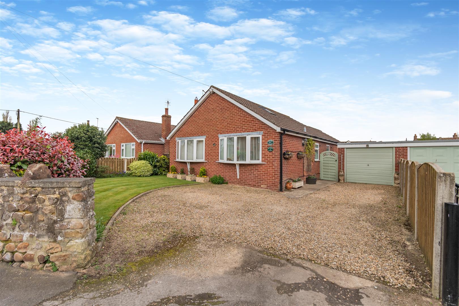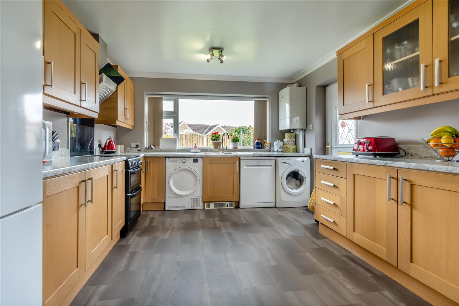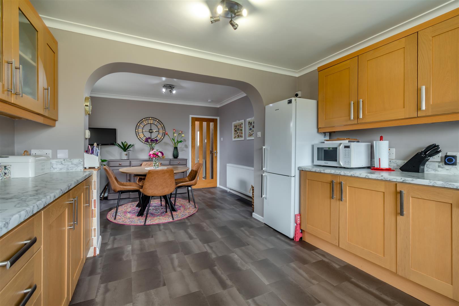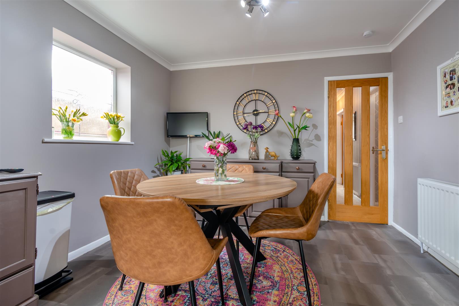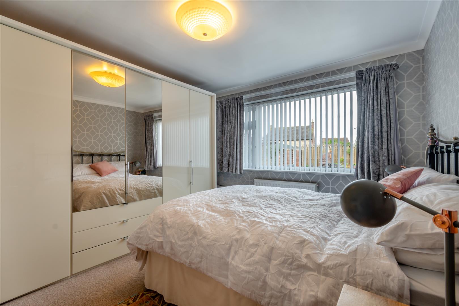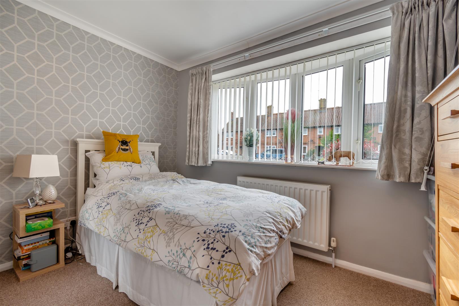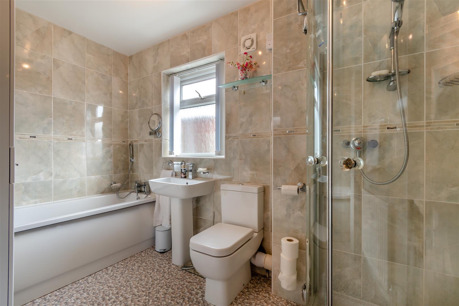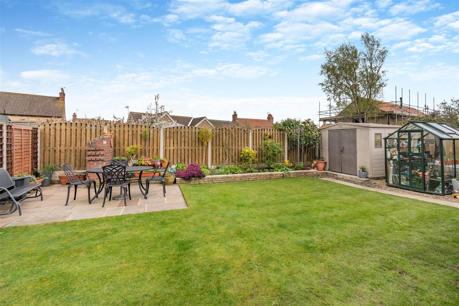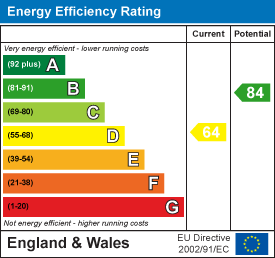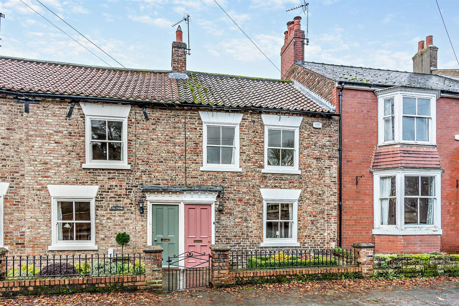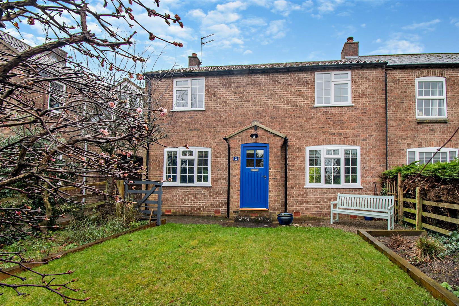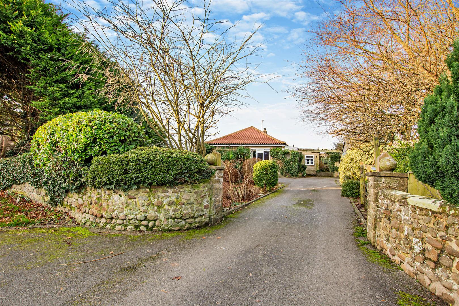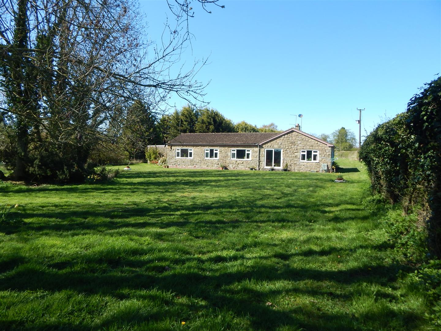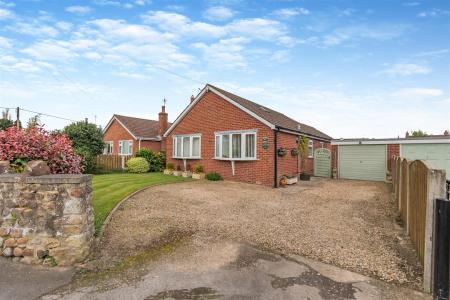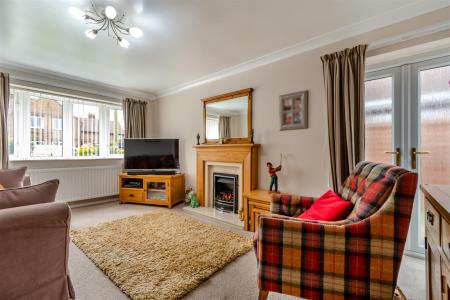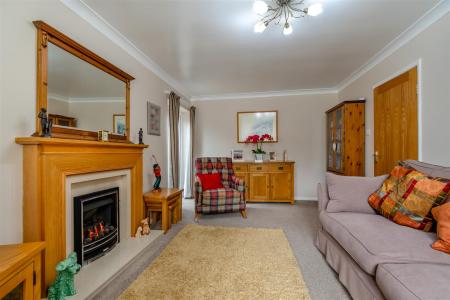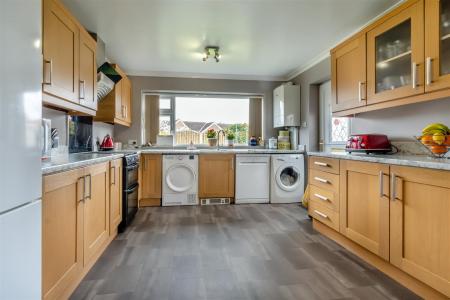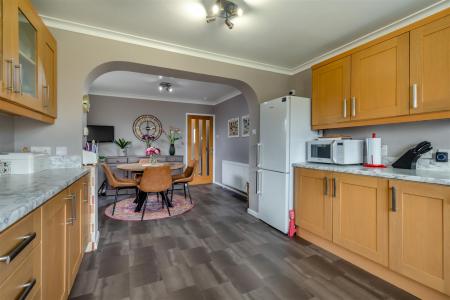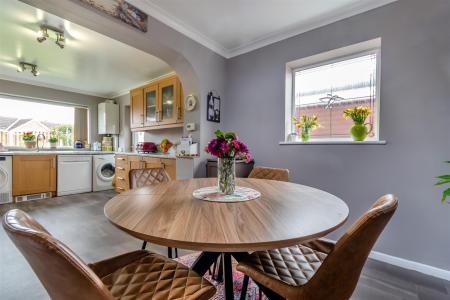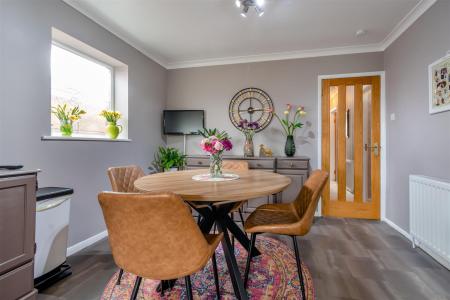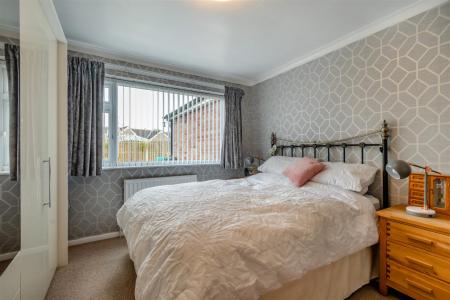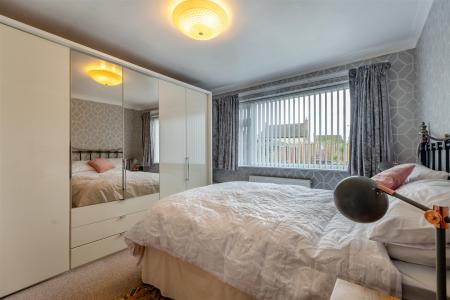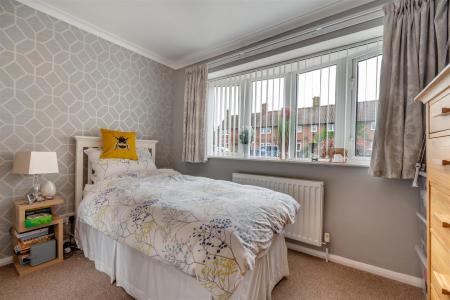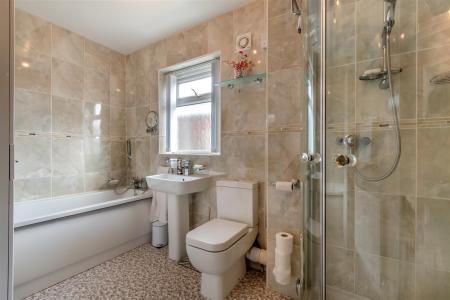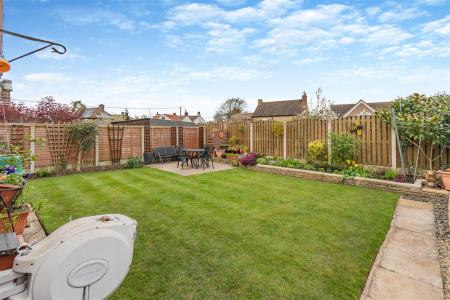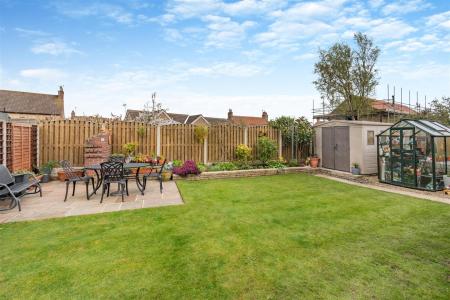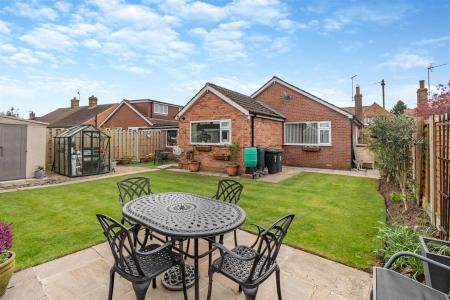- Very Well Presented
- Popular Location
- Detached Bungalow
- Good Sized Gardens
- Detached Garage
- Additional Loft Space
- Two Bedrooms
- New Bathroom
2 Bedroom Detached Bungalow for sale in Thirsk
A very well presented detached bungalow which has been improved by the current owners to a very good standard. Having gas central heating and double glazing and a new bathroom. Offering good sized accommodation in a sought after village location and with the benefit of being on a quiet street. This lovely home has spacious gardens to both the front and rear, along with a garage. To supplement the accommodation, the loft area is fully boarded with power, light and three Velux windows, ideal for storage. The village itself has a primary school and there are two pubs, and village hall.
Dishforth is a popular village just to the North of Dishforth Airfield, which up until 2016, when it was decommissioned, was an Army Air Corps helicopter station. The closest town is Boroughbridge, which is 3 miles to the South, whilst the popular market town of Thirsk lies about 7.5 miles to the North East. There are excellent road links to the A1 and A168 for commuting and travelling further afield
The accommodation briefly comprise of; sitting room, kitchen/diner, inner hallway, two bedrooms and a bathroom. Externally front and rear gardens with a detached garage.
Viewing is highly recommended.
Sitting Room - 5.74m x 3.30m (18'10" x 10'10") - Double glazed bow window to front, double glazed French doors to side. Feature Adam style fireplace with marble back panel and hearth and inset living flame gas fire, coving, radiator.
Kitchen/Diner - 6.63m x 3.30m (21'9" x 10'10") - Double glazed window rear, uPVC 1/2 glazed door to side. Range of base, wall and drawer units complementing heat resistant worksurfaces incorporating a1 1/2 bowl stainless steel sink unit, range style cooker with filter hood above, plumbed for washing machine and dishwasher, space for condensing dryer, space for fridge/freezer, coving, archway to dining area with double glazed window to side, radiator and coving.
Bedroom 1 - 3.66m x 3.30m (12' x 10'10") - Double glazed window to rear, radiator and coving.
Bedroom 2 - 3.28m x 2.72m (10'9" x 8'11") - Double glazed bow window to front, radiator and coving.
Inner Hall - Access via a pull down ladder to a fully boarded loft, two storage cupboards.
Bathroom - Double glazed window to side. Four piece white suite comprising of; panelled bath, pedestal wash hand basin, low level WC and separate shower cubicle with mains feed shower. Fully tiled, extractor, radiator.
Externally - Large front garden with mature borders, lawn and large gravelled parking are leading to a detached garage, with up and over door, power and light. The rear garden is mostly laid to lawn with high timber fencing, paved pathways and paved patio, seating area, there is also a gravelled area with two paved bases suitable for shed or greenhouse (current shed to be included).
Important information
Property Ref: 9175_33035130
Similar Properties
Topcliffe Road, Sowerby, Thirsk
2 Bedroom Detached Bungalow | £350,000
A rare chance to purchase this substantial detached bungalow, in the very popular village of Sowerby. This two bedroom b...
3 Bedroom Detached Bungalow | £330,000
A charming detached bungalow situated on a large corner plot, in the sought after location of Sowerby. This property boa...
3 Bedroom House | Offers Over £325,000
Ideally suited to a professional couple, first time buyers or a young family. A beautifully presented, extended, period...
St. Johns Garth, Felixkirk, Thirsk
3 Bedroom Terraced House | £450,000
Nestled in the idyllic village of Felixkirk, is this beautifully presented semi detached home. The property has been rec...
3 Bedroom Detached Bungalow | Guide Price £475,000
A three bedroom, detached bungalow in the village of Baldersby. The property is the perfect canvas for a discerning buye...
4 Bedroom Detached Bungalow | Offers Over £525,000
Built in the early 1970's this Detached Bungalow has been a well loved family home and business (trading as both Whitest...

Joplings Property Consultants (Thirsk)
19 Market Place, Thirsk, North Yorkshire, YO7 1HD
How much is your home worth?
Use our short form to request a valuation of your property.
Request a Valuation
