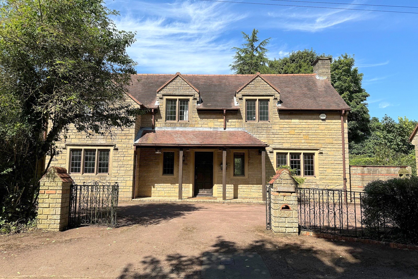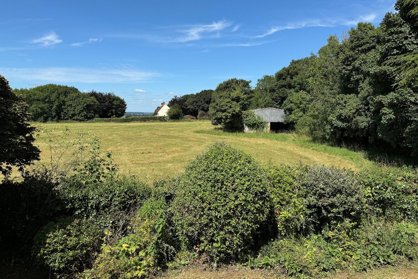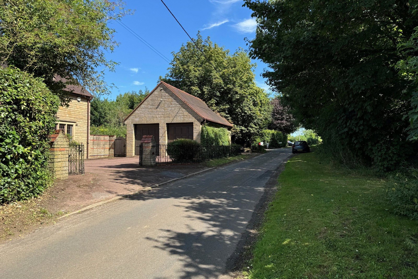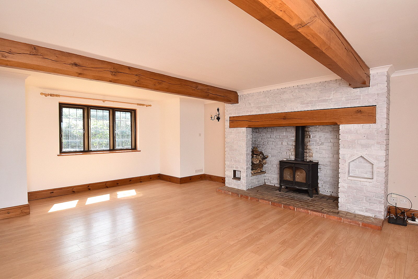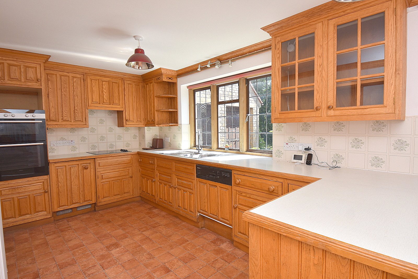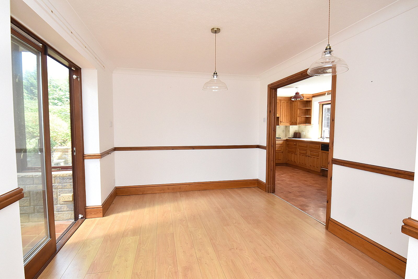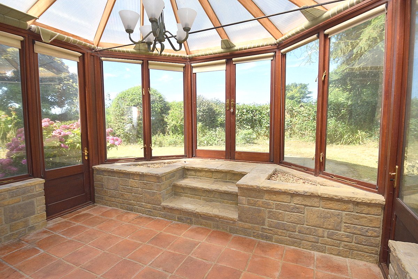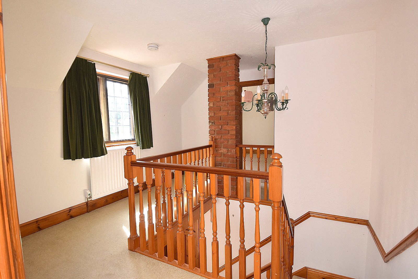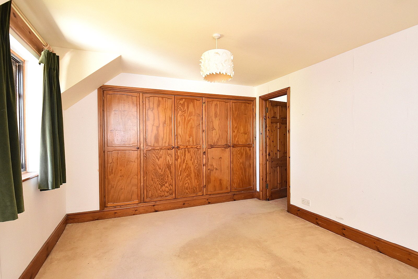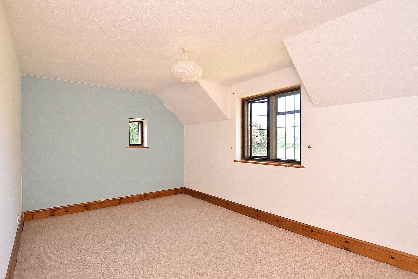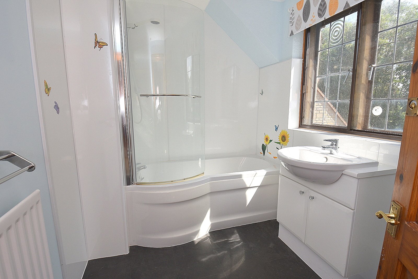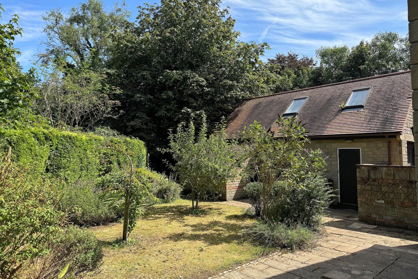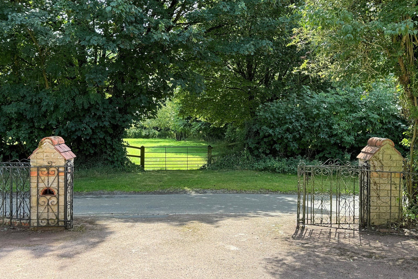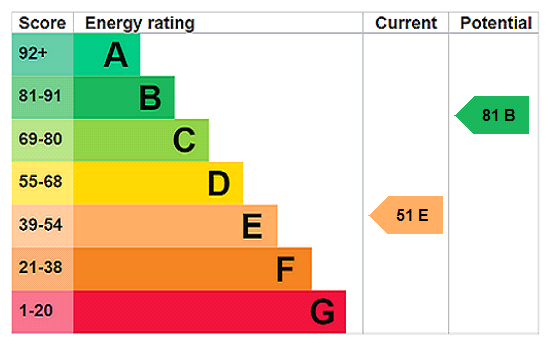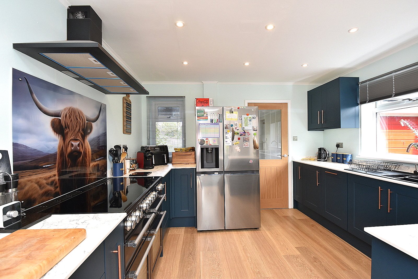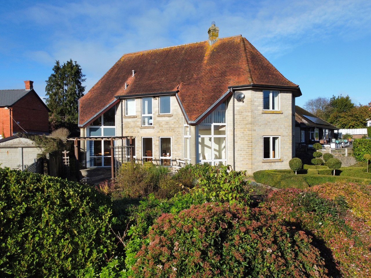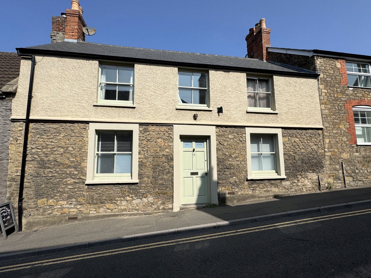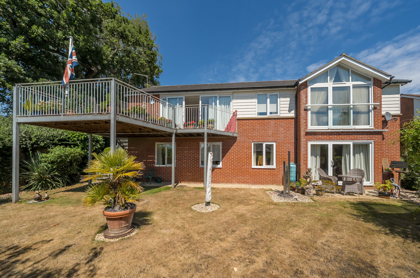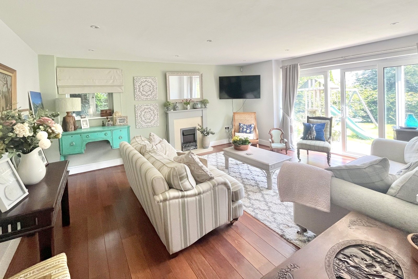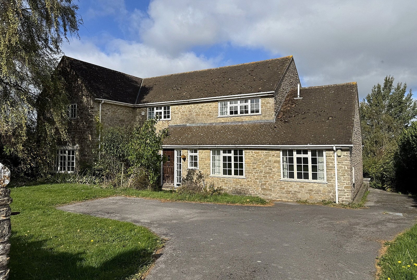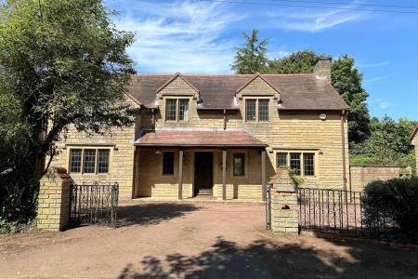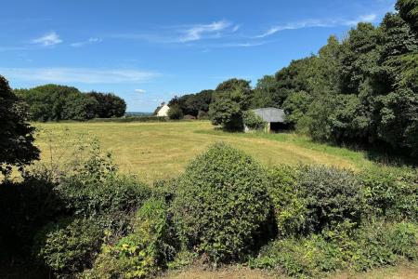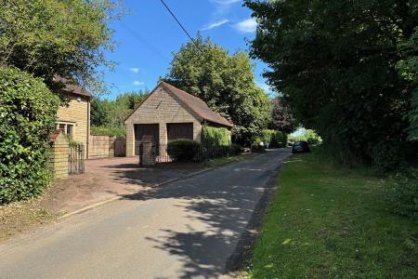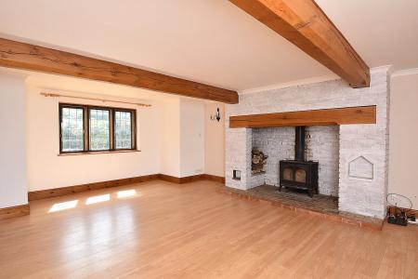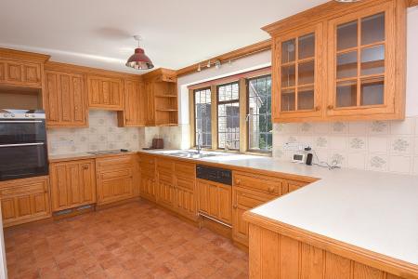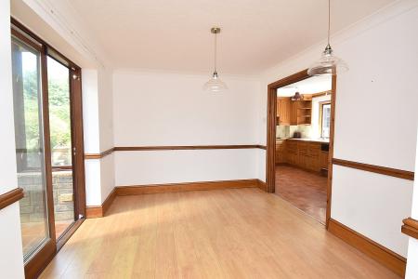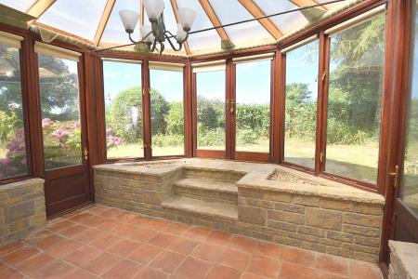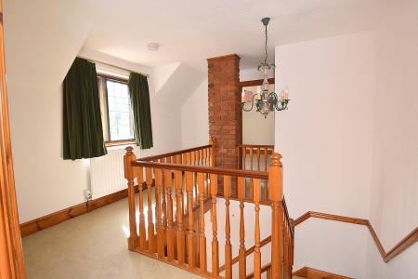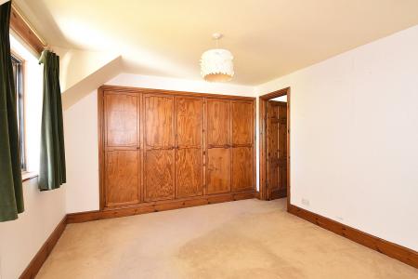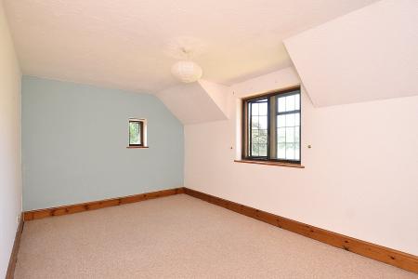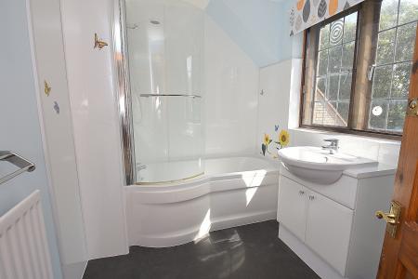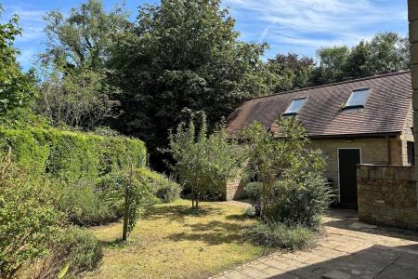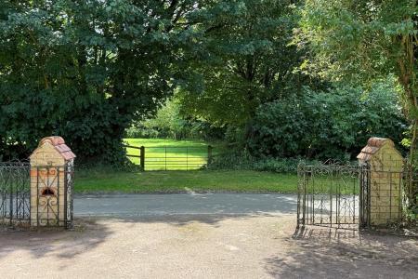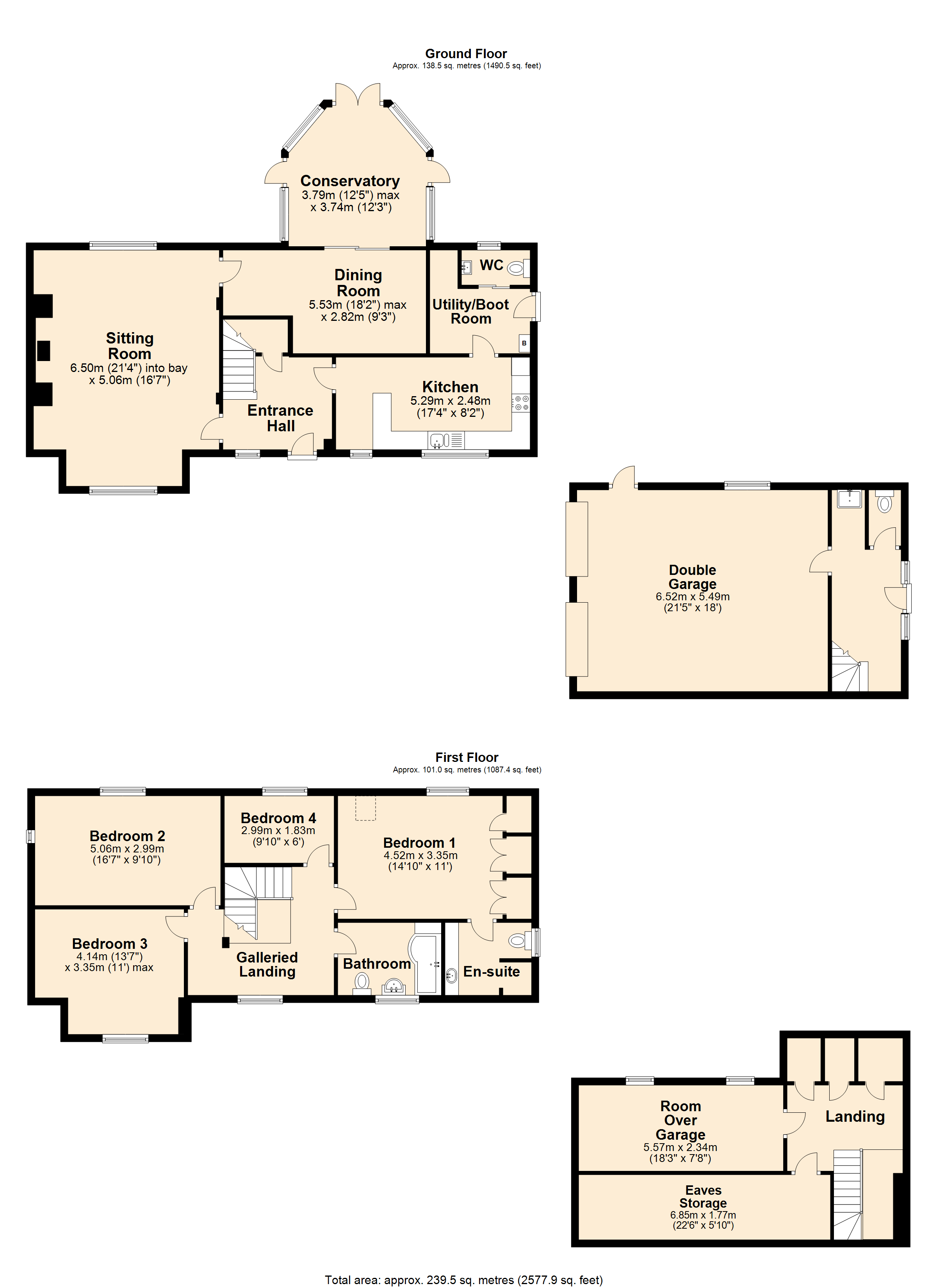- Substantial four bedroom detached house
- Delightful views over adjoining fields
- Potential to convert double garage
- Light & airy sitting room with inglenook
- Mature secluded garden
4 Bedroom Detached House for sale in Wincanton
From a large canopy porch the front door opens to a spacious entrance hall with a useful understairs cupboard. To your left, there is an impressive sitting room with a modern inglenook fireplace as its centrepiece. A door opens to the dining room which conveniently connects to a delightful conservatory with a pleasant outlook over the rear garden. An opening in the dining room leads through to a fitted kitchen with a sociable layout ideal for everyday family life. Completing the ground floor is the convenience of a cloakroom and utility/boot room.
Moving upstairs, there is a galleried landing, family bathroom and four bedrooms with the master bedroom fitted with a range of wardrobes, and door opening to an en-suite shower room. Three of the bedrooms enjoy countryside views.
Venturing outside, to the front there is generous off road parking and a large detached double garage. A side gate opens to a mature secluded garden with flower beds and a wide variety of bushes.
In summary, although this impressive family house would benefit from some updating, there is the opportunity to create a home to your own taste and style which offers practicality and comfort within a charming village community.
LOCATION: Cucklington is a very popular village situated on the Somerset/Dorset border. Its close proximity to the towns of Wincanton and Gillingham benefits those looking for a quiet village life with a good range of amenities close at hand. Schooling in the area is well catered for with Port Regis, King’s Bruton, Sherborne and Hazelgrove particularly renowned. The surrounding countryside provides extensive walking, riding and cycling opportunities. Communications by road and rail are excellent with a mainline station at Gillingham providing a fast, regular service to London Waterloo and the West Country. Close links to both the A30 and A303 leading to M3 and London.
ACCOMMODATION:
A large canopy porch with courtesy light and front door opening to:
ENTRANCE HALL: Radiator, window to front aspect, dado rail, understairs cupboard and stair to first floor.
SITTING ROOM: 21’4” (into bay) x 16’7” A light and airy room featuring an inglenook fireplace with bressumer beam, display niche and wood burning stove, radiator, four wall light points, two ceiling beams, secondary double glazed windows to front and rear aspects and a door to:
DINING ROOM: 18’2” (narrowing to 11’10”) x 9’3” Radiator, dado rail, wall light point, sliding door to conservatory and wide opening to kitchen.
CONSERVATORY: 12’3” x 12’5” (maximum) An excellent complement to the property enjoying an outlook and access to the rear garden. Terracotta tiled floor, radiator and raised area with double doors leading out to the garden.
KITCHEN: 17’4” x 8’3” Inset 1¼ bowl single drainer stainless steel unit with cupboard below, further range of matching wood fronted wall, drawer and base units topped with a work surface, built-in double oven, inset electric hob, integrated dishwasher, two windows to front aspect and door to:
UTILITY/BOOT ROOM: 8’11” x 5’9” Space for washing machine, wall mounted gas (propane) boiler, consumer unit, coat hooks, door to garden and door to:
CLOAKROOM: Pedestal wash basin, close coupled WC, radiator and window to rear aspect.
From the entrance hall stairs lead off to:
FIRST FLOOR
LANDING: Radiator, hatch to loft and window to front aspect.
BEDROOM 1: 14’10” (to front of wardrobes) x 11’ Radiator, wall to wall fitted wardrobes, window to rear aspect with field views, velux window and door to:
EN-SUITE SHOWER ROOM: Tiled shower cubicle, closed coupled WC, vanity wash basin unit, electric shaver point, radiator and window to side aspect.
BEDROOM 2: 16’7” x 9’10” Radiator, window to rear aspect with field views and window to side aspect.
BEDROOM 3: 13’7” x 11’ (maximum) Radiator and window to front aspect.
BEDROOM 4: 9’10” x 6’ Radiator and window to rear aspect with field views.
BATHROOM: Shaped shower bath, vanity wash basin unit, close coupled WC and radiator.
OUTSIDE:
Double wrought iron gates open to the driveway which leads to a large double garage. To the side of the drive there is an area of lawn fronted by mature hedging. A side gate opens to a mature secluded garden with a paved patio ideal for alfresco dining and entertaining, area of lawn interspersed with trees, and established shrub and flower borders all enclosed by hedging and a brick wall. There is additional parking behind the garage. Within this area is the propane storage tank and a gate leading to the rear garden.
DOUBLE GARAGE: 21’5” x 18’ (not including rear hallway and attic room). The garage offers great potential for a workshop, home office or annexe subject to planning and building regulations. A room to the rear of the garage has a sink, WC and staircase leading to the attic room (18’3” x 7’8”) with two velux style windows with window seats, storage heater, light and power.
SERVICES: Mains water, electricity, private drainage, gas (LPG) central heating and telephone all subject to the usual utility regulations.
What3words: gradually.leaned.club
VIEWING: Strictly by appointment through the agents.
Important notice: Hambledon Estate Agents state that these details are for general guidance only and accuracy cannot be guaranteed. They do not constitute any part of any contract. All measurements are approximate and floor plans are to give a general indication only and are not measured accurate drawings therefore room sizes should not be relied upon for carpets and furnishings. No guarantees are given with regard to planning permission or fitness for purpose. No apparatus, equipment, fixture or fitting has been tested. Items shown in photographs are not necessarily included. Purchasers must satisfy themselves on all matters by inspection.
Situated in the picturesque village of Cucklington, this substantial four bedroom detached house offers generous living accommodation with delightful views over adjoining fields.
Important Information
- This is a Freehold property.
- This Council Tax band for this property is: G
- EPC Rating is E
Property Ref: HAM_HAM250137
Similar Properties
4 Bedroom Detached House | Asking Price £575,000
An impressive four bedroom detached house situated in the peaceful village of Galhampton, just a short drive from the vi...
3 Bedroom Detached House | Asking Price £575,000
A stunning individually designed detached house situated in an elevated position in the highly sought after area of The...
3 Bedroom Terraced House | Asking Price £575,000
This beautifully presented period townhouse, located in the heart of fashionable Bruton, is a true delight inside and ou...
4 Bedroom Detached House | Asking Price £635,000
Sold with no onward chain, this beautifully maintained four-bedroom home, complete with a garage and parking is located...
4 Bedroom Detached House | Asking Price £650,000
Set in a small development of just five detached properties, this impressive four bedroom split-level residence with a g...
4 Bedroom Detached House | Asking Price £650,000
Occupying an elevated position with far-reaching countryside views, this impressive four bedroom detached house sits wit...

Hambledon Estate Agents, Wincanton (Wincanton)
Wincanton, Somerset, BA9 9JT
How much is your home worth?
Use our short form to request a valuation of your property.
Request a Valuation
