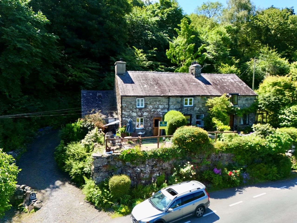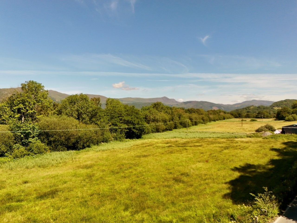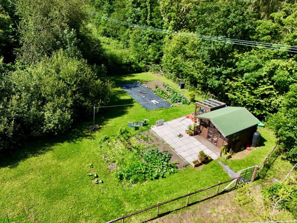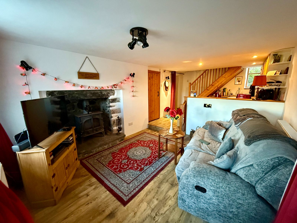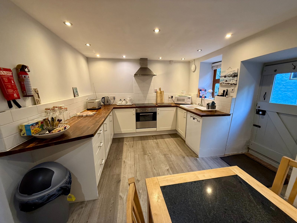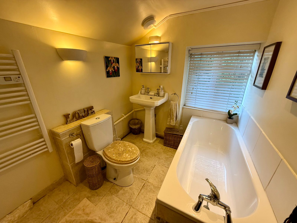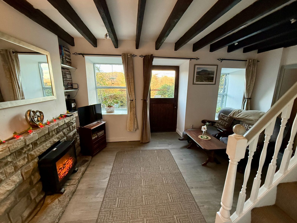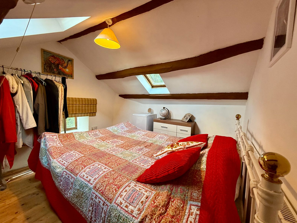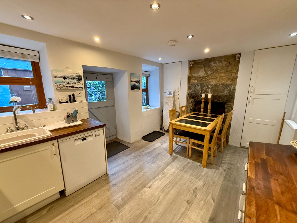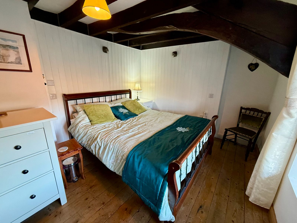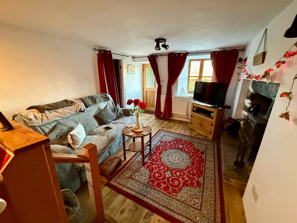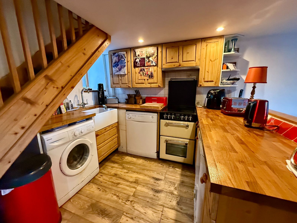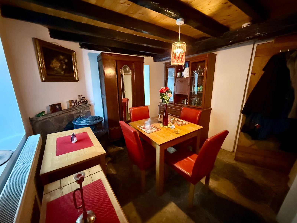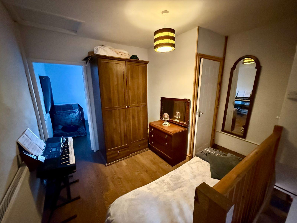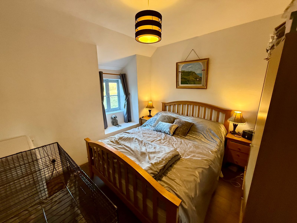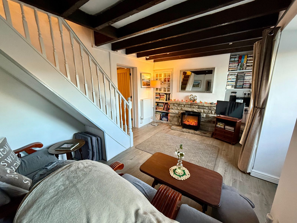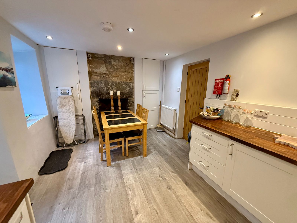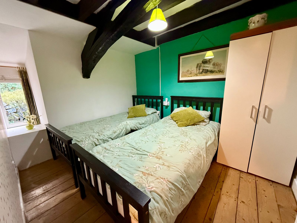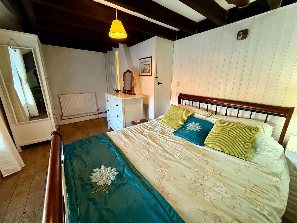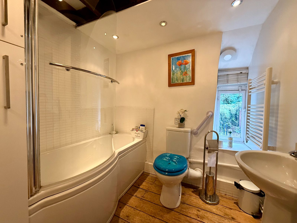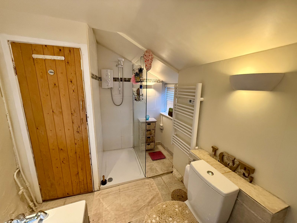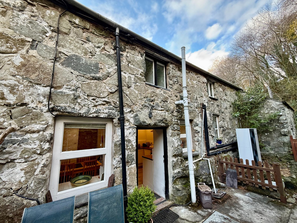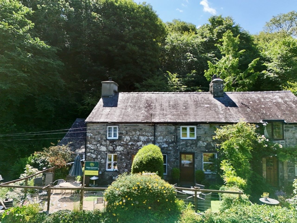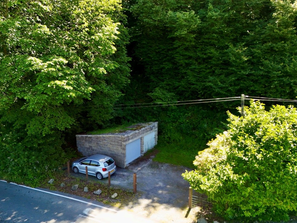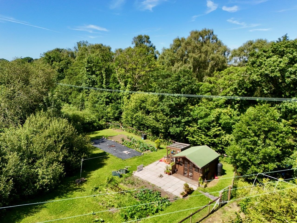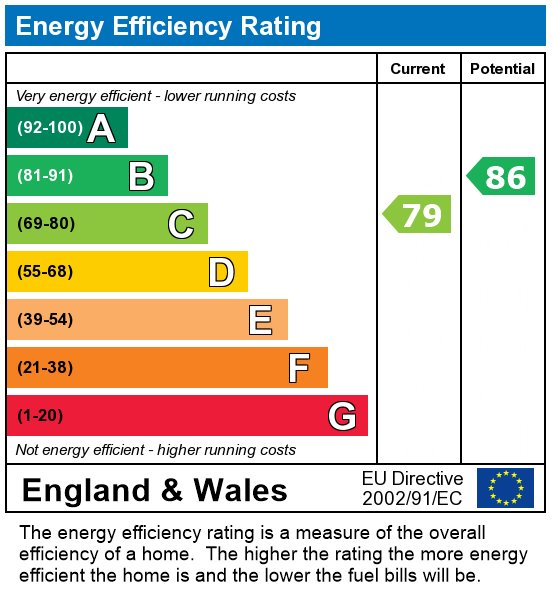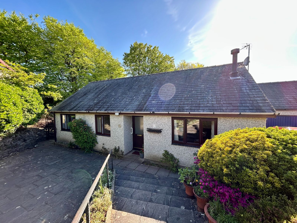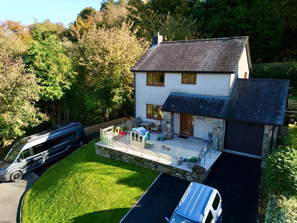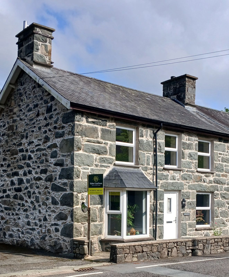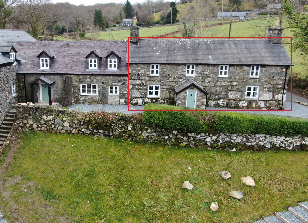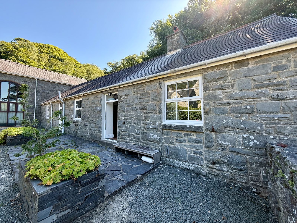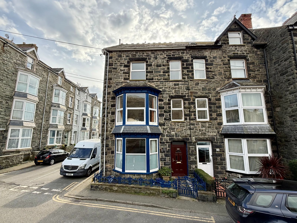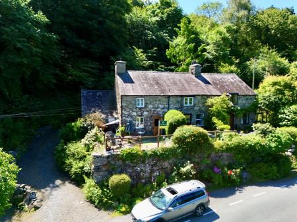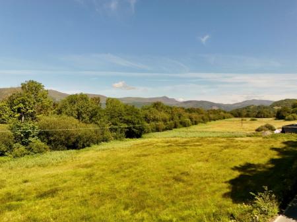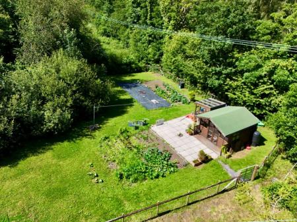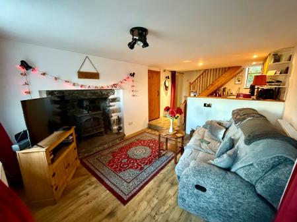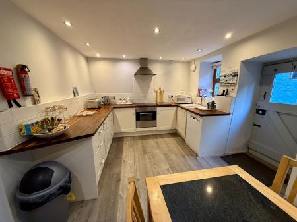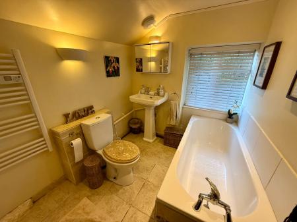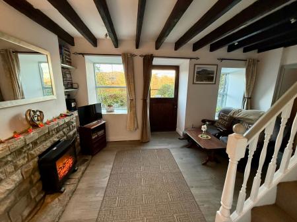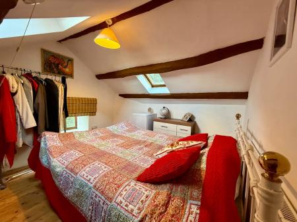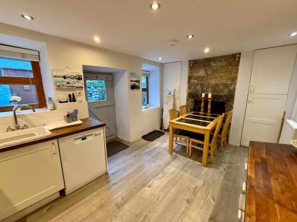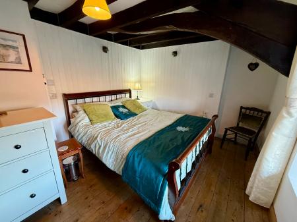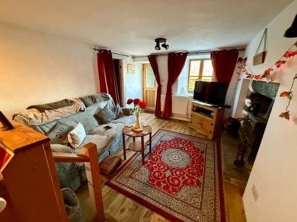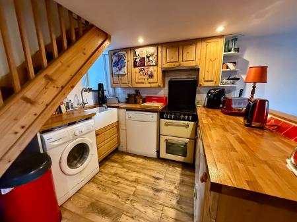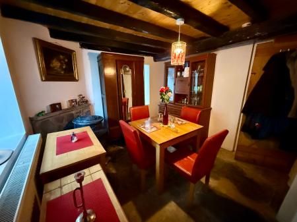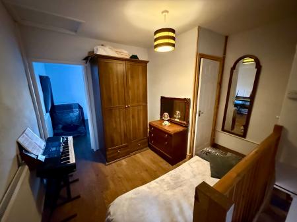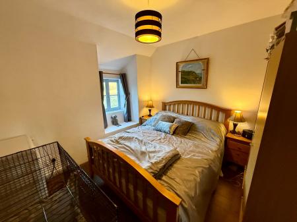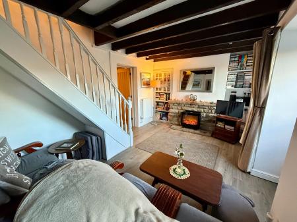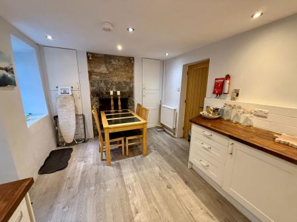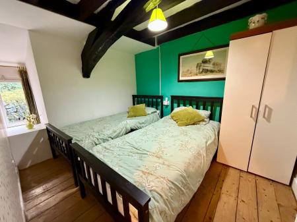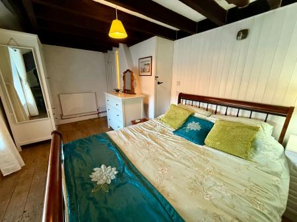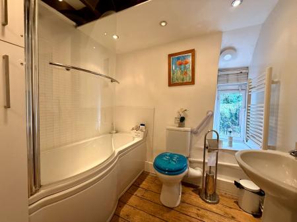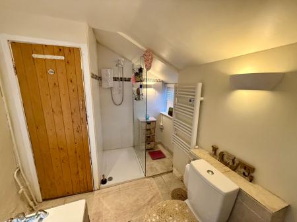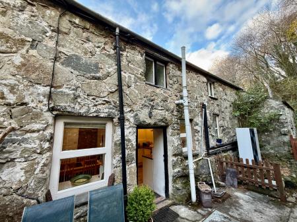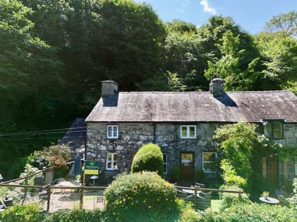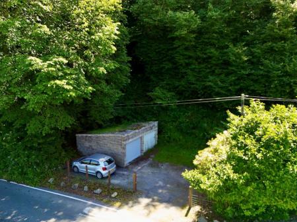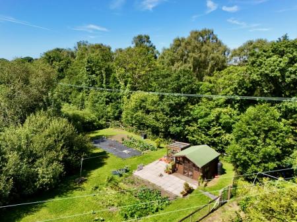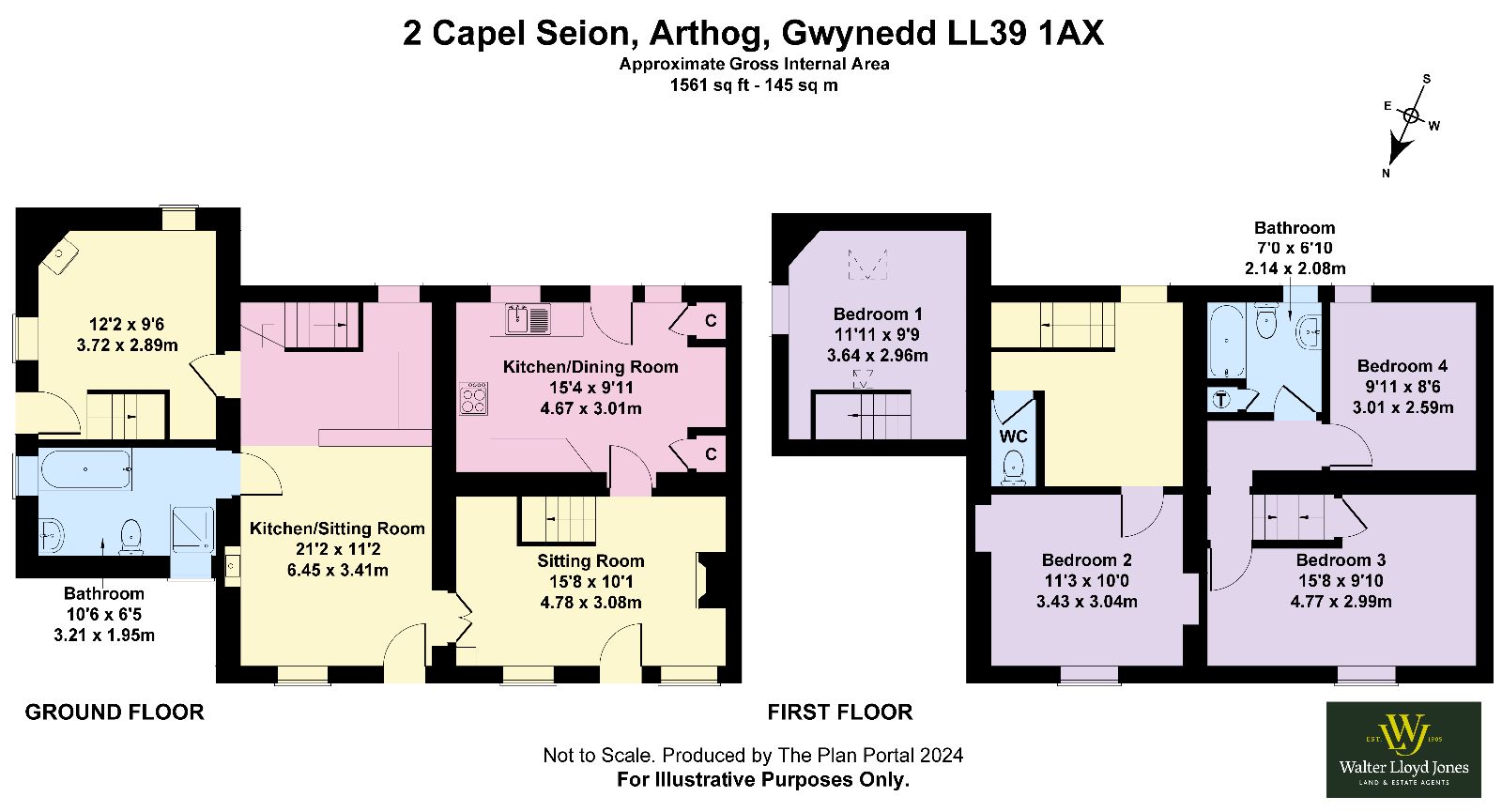- Semi-Detached Cottage
- Open Plan Sitting Room/Kitchen
- Dining Room
- Second Sitting Room
- Kitchen/Dining Room
- 4 Bedrooms
- 2 Bathrooms
- Detached Garden
- Current EPC Rating C
4 Bedroom Semi-Detached House for sale in Arthog
2 Capel Seion is a beautiful Welsh Cottage of traditional stone construction under a slated roof in Snowdonia National Park with stunning mountain views. Part of the property was originally built as a chapel in 1806 and still retains the original chapel beams, it was converted to cottages in the 1850's. The original stone fireplaces remain. Formerly two cottages, the property has been sympathetically merged to create a comfortable home. Situated in the village of Arthog in an elevated position, the property benefits from stunning views towards mountains and over open fields. Opposite the cottage is direct access to the Mawddach trail a beautiful walking and cycle track that leads to Barmouth one way and Dolgellau the other way. There is a huge garden opposite the house with an allotment, a summer house, bar and a greenhouse. There is also a large garage. There is enough parking for 4 vehicles.
At present, the current owners live in one side of the cottage and use the other side as a successful holiday let for part of the year. With its versatility, the property has many potential uses, either as a complete family home, independent accommodation for extended family or to generate income as a main home and a holiday let.
Presented in excellent condition throughout, the property has the benefit of many original features, such as exposed beams, open fireplace, exposed floorboards and slate flagged flooring, whilst offering home comforts of air source heat pump heating. The property has recently undergone the Eco4 scheme to include the installation of solar panels, air source heating and internal wall insulation.
Externally, the property has enclosed gardens with paved patio areas to the front. There is a paved pathway to the rear with outside W.C. and further raised seating area.
The property benefits from a garage, two wood stores and off road parking. There is also a detached, enclosed large garden opposite the property, which benefits from a lawn area, vegetable plots, summer house and potting shed with a variety of mature shrubs and trees and fruit trees.
On entering the property, there is an open plan sitting room/kitchen, with open feature fireplace housing a multifuel stove and bespoke fitted kitchen, bathroom and dining room on the ground floor, staircase from the dining room leads up to Bedroom 1.
A staircase from the kitchen area leads up to a landing with separate W.C. and into bedroom 2.
Access is gained to the other side of the property via double doors from the sitting room area, or from the front door into the sitting room, a door leads into the kitchen/dining room. A staircase from the sitting room leads to the first floor landing, providing access to bedroom 3, bedroom 4 and bathroom.
Viewing us highly recommended to appreciate this property and the versatility that it offers to any new owner.
Council Tax Band: D - £2,125.52
Tenure: Freehold
Status: Main Residence.
Open Plan Sitting Room/Kitchen w: 3.29m x l: 6.36m (w: 10' 10" x l: 20' 10")
Door to front, window to front with far distant mountain views, open feature fireplace housing a multifuel stove on a raised slate hearth, window to rear, 3 wall units, 3 base units under a timber worktop, space for a cooker, space for a fridge, space for a dishwasher, space for an automatic washing machine, tiled splashback, Belfast sink, 2 radiators, laminate floor.
Door into: Inner Hallway
Door into:
Bathroom w: 3.05m x l: 1.94m (w: 10' x l: 6' 4")
Window to front, window to side, panelled bath, low level W.C., pedestal wash hand basin, walk in shower with electric shower above, wall lights, heated towel rail, radiator, tiled floor.
Dining Room w: 3.72m x l: 2.89m (w: 12' 2" x l: 9' 6")
Stable door to side, window to side, window to rear, exposed beams, corner feature fireplace housing a coal/flame effect gas fire on a slate hearth, slate flagged flooring.
Bedroom 1 w: 2.9m x l: 3.64m (w: 9' 6" x l: 11' 11")
Velux windows to front and rear, window to side, exposed beam, radiator, exposed wooden floorboards.
From Kitchen, staircase to:
Landing w: 3.27m x l: 3.85m (w: 10' 9" x l: 12' 8")
Window to rear, access to loft space, airing cupboard, radiator, laminate flooring.
Separate WC w: 0.85m x l: 1.5m (w: 2' 9" x l: 4' 11")
Low Level Saniflo W.C., wash hand basin, laminate flooring.
Bedroom 2 w: 3.25m x l: 2.89m (w: 10' 8" x l: 9' 6")
Window to front with far distant mountain views, window seat, radiator, laminate flooring.
From Sitting Room/Kitchen, double doors into:
Second Sitting Room w: 4.52m x l: 2.93m (w: 14' 10" x l: 9' 7")
Stable door to front 2 windows to front with far distant mountain views, exposed beams, open feature fireplace with stone hearth, built-in cupboard with shelving, radiator, laminate flooring.
Door into:
Kitchen/Dining Room w: 4.42m x l: 3.08m (w: 14' 6" x l: 10' 1")
Door to rear, 2 windows to rear, ceiling down lights, 6 base units under a timber worktop, integral fridge and automatic washing machine, integral single oven, 4 ring ceramic hob with extractor hood above, ceramic sink, tiled splashback, extractor hood above, ceramic sink, built in storage cupboard housing solar panel controls, open stone feature fireplace, radiator, laminate flooring.
From 2nd Sitting Room, staircase to:
Bedroom 3 w: 4.58m x l: 2.9m (w: 15' x l: 9' 6")
Window to front with far distant mountain views, deep sill window seat, exposed beams and A frame, tongue and groove walls, wall lights, radiator, exposed floorboards.
Landing area:
Bedroom 4 w: 2.47m x l: 2.98m (w: 8' 1" x l: 9' 9")
Window to rear, exposed beams and A frame, radiator, exposed floorboards.
Bathroom w: 2.11m x l: 2.1m (w: 6' 11" x l: 6' 11")
Window to rear, exposed beams, ceiling down lights, P shaped panel bath with electric shower overhead, shower screen, partly tiled wall, pedestal wash hand basin, low level WC, heated towel rail, radiator, shaver socket and light, exposed floorboards.
Outside
To the front:
Enclosed garden areas outside each cottage with mountain views. Off road parking to the front, together with garage with
off road parking to the side along with 2 wood stores.
To the rear:
Enclosed court yard, outbuilding with low level WC and wash hand basin, ladder steps up to further setting area.
Opposite the property:-
Detached garden, comprising a lawn area, mature shrubs and trees, paved patio area providing a seating area, with access to the summerhouse and potting shed.
Summer House w: 3.03m x l: 2.99m (w: 9' 11" x l: 9' 10")
Potting Shed w: 1.96m x l: 1.75m (w: 6' 5" x l: 5' 9")
Services
MAINS:- Water and electricity.
The 12 solar panels feed into the Smart Energy Guarantee tariff with the current energy supplier.
Drainage is via a septic tank which is situated on the opposite side of the road. The septic tank is owned by the neighbouring property, but 2 Capel Seion has a right to drain into this.
Important Information
- This is a Freehold property.
Property Ref: 748451_RS3033
Similar Properties
8 Glan Ysgethin, Talybont, LL43 2BB
3 Bedroom Bungalow | Offers in region of £319,999
8 Glan Ysgethin is a very attractive, 3 bedroomed detached, bungalow situated in a quiet cul-de-sac, with access to the...
13 Nant Y Gader, Dolgellau, LL40 1LB
3 Bedroom Detached House | Offers in region of £315,000
13 Nant Y Gader is a well presented, detached three bedroom house standing in an elevated position within the developmen...
Gwelfryn, Ganllwyd, Dolgellau, LL40 2TF
3 Bedroom Semi-Detached House | Offers in region of £310,000
Gwelfryn is an exceptionally well-presented, 3 bedroom, semi-detached, double-fronted home, built in traditional stone u...
Cottage 2, Fronolau, Dolgellau, LL40 2PS
3 Bedroom Cottage | Guide Price £325,000
Cottage 2 is a end terraced cottage of traditional stone construction under a slated roof. Being part of the former Fron...
Farchynys Court Cottage, Bontddu, LL42 1TN
2 Bedroom Cottage | Offers in region of £325,000
Farchynys Court Cottage is a charming two-bedroom converted barn, nestled within a small cluster of properties on a peac...
17 Marine Road, Barmouth, LL42 1NR
6 Bedroom Semi-Detached House | Offers Over £325,000
Ty Mary, 17 Marine Road, is a luxurious, 6 bedroomed end terrace property situated in a quiet location in Barmouth. The...

Walter Lloyd Jones & Co (Dolgellau)
Bridge Street, Dolgellau, Gwynedd, LL40 1AS
How much is your home worth?
Use our short form to request a valuation of your property.
Request a Valuation
