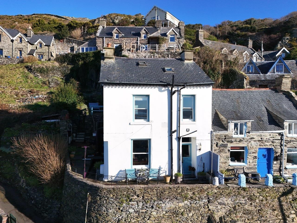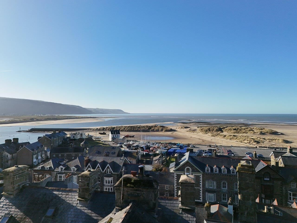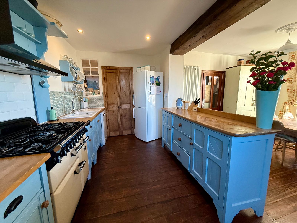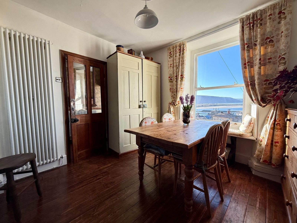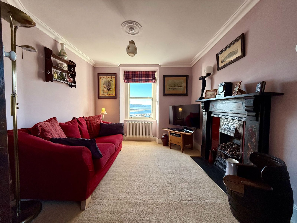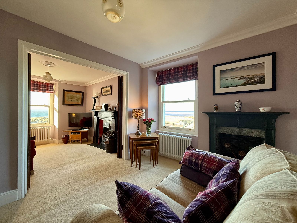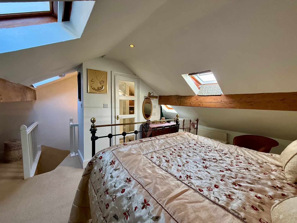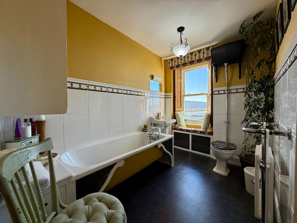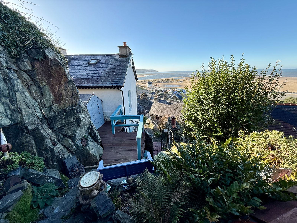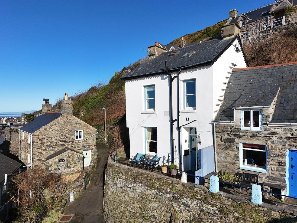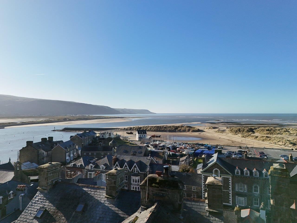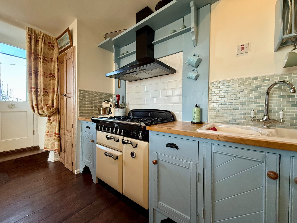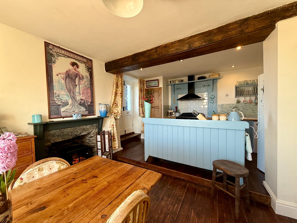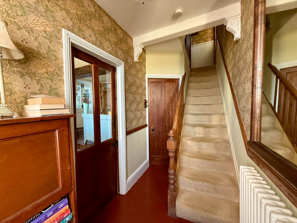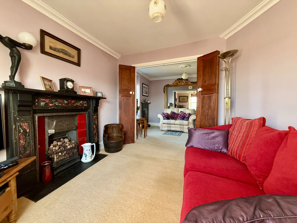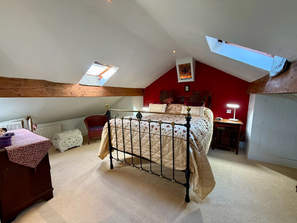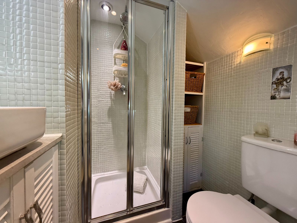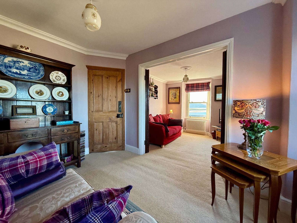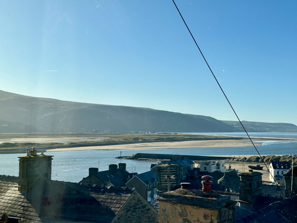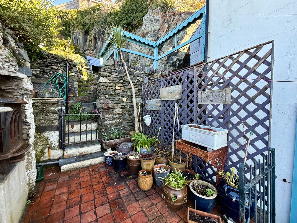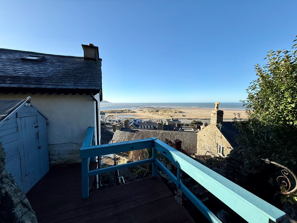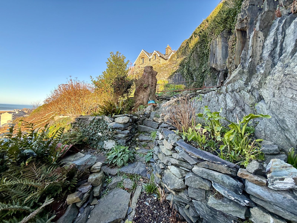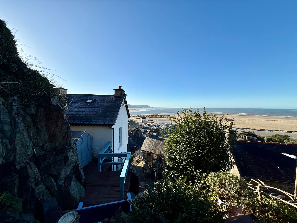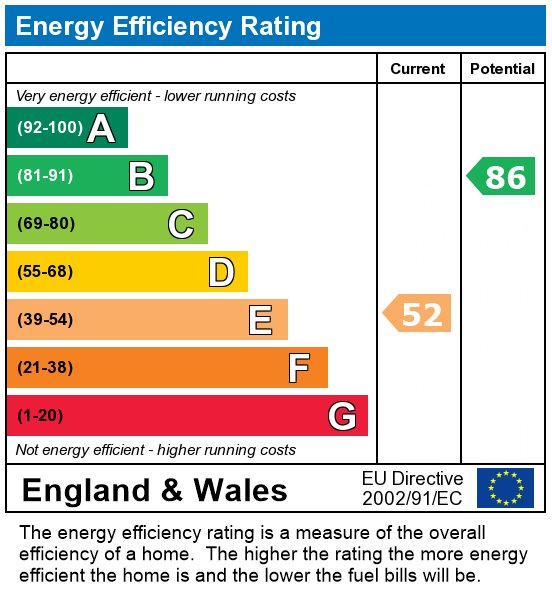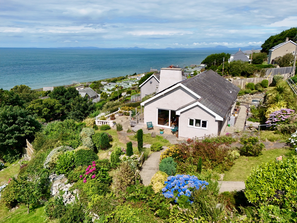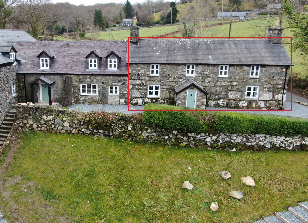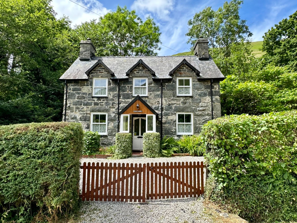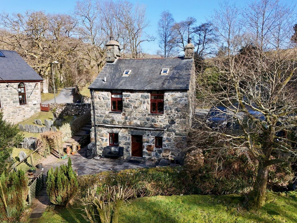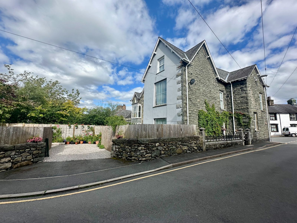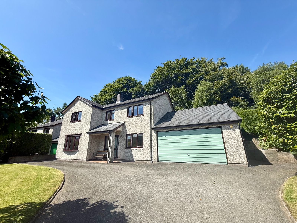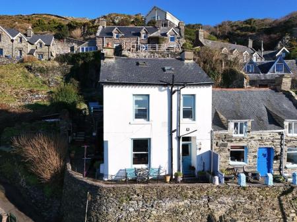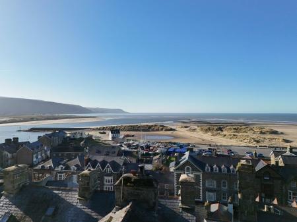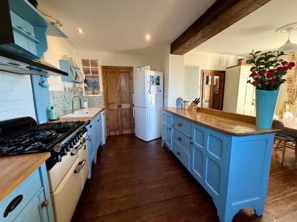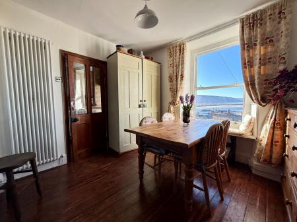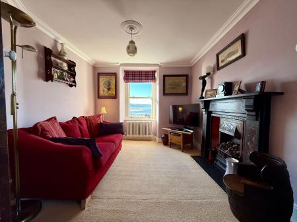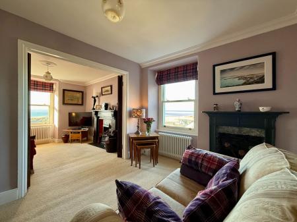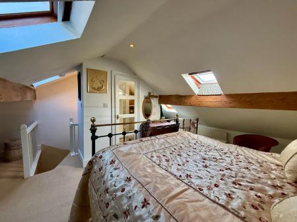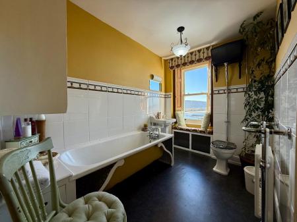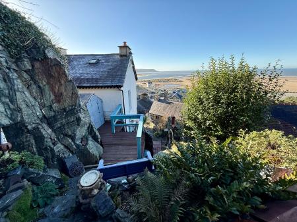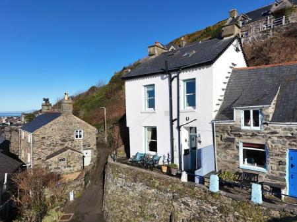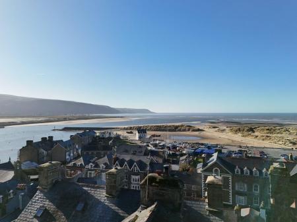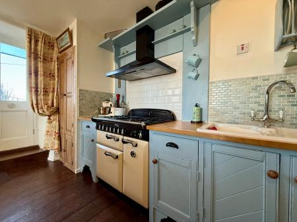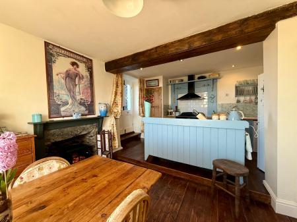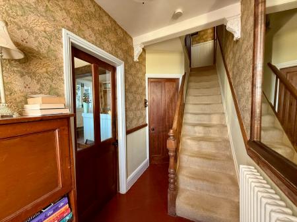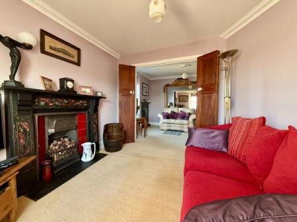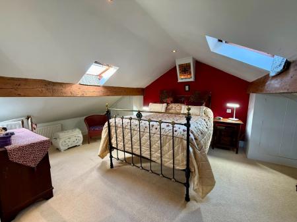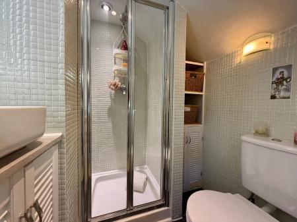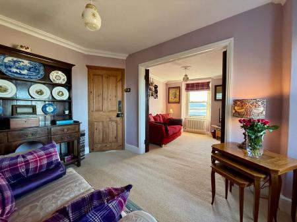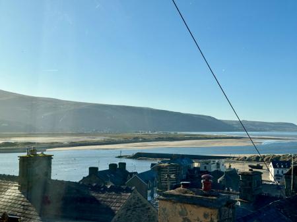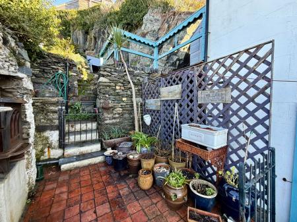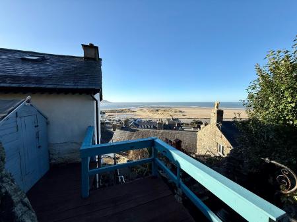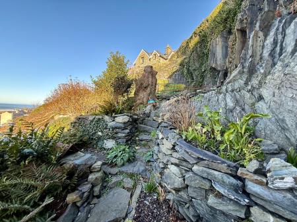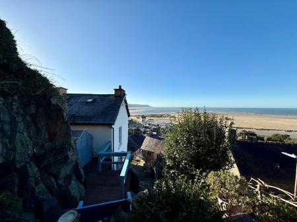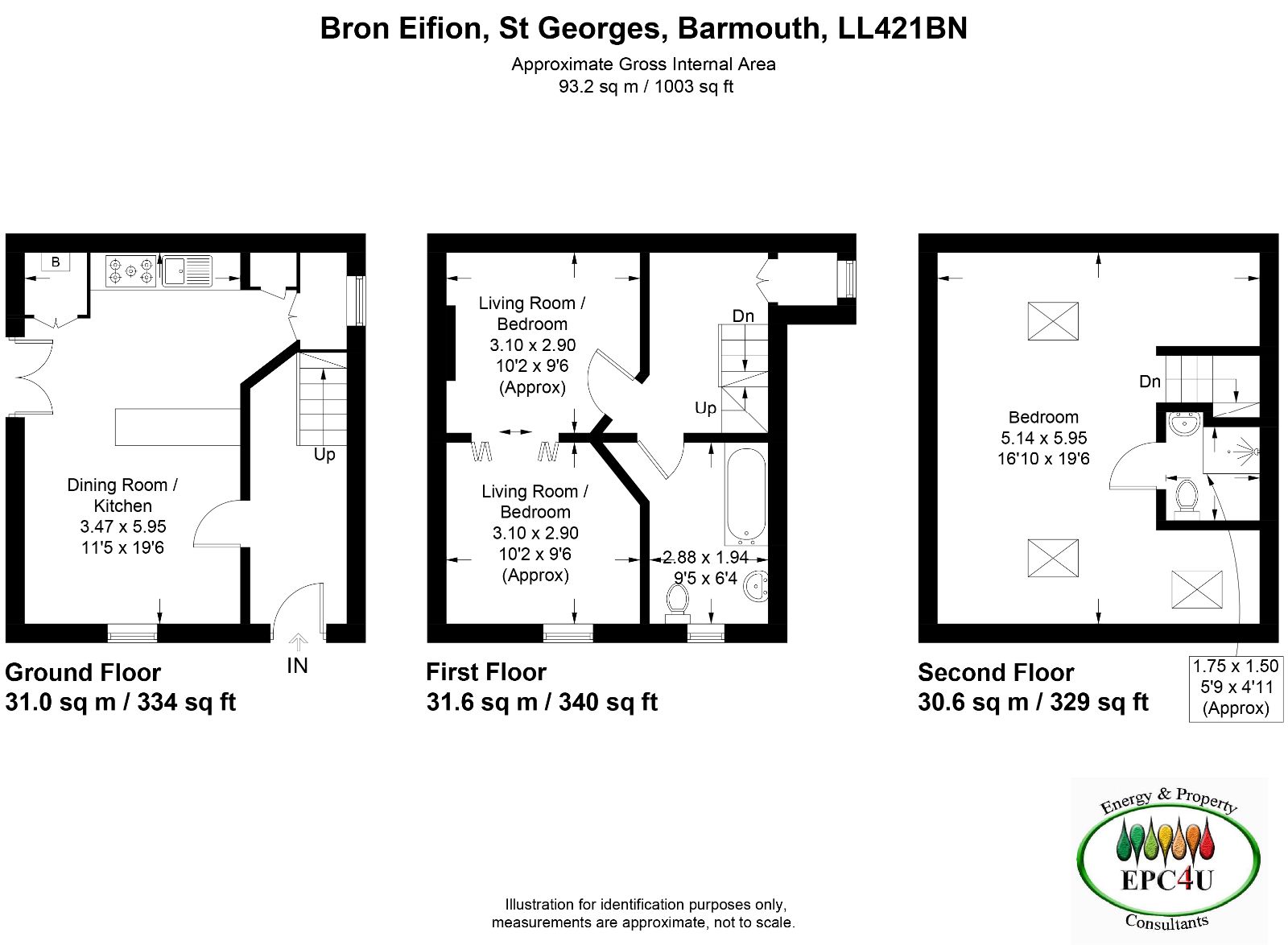- Handsome Semi Detached Property
- Very attractive and immaculately presented property
- Enviably situated with stunning, panoramic views
- Kitchen/Dining Room
- First floor living room
- Unusual bespoke details
- Outside Seating Area
- Limited vehicular access
- Current EPC Rating E
2 Bedroom Semi-Detached House for sale in Barmouth
Bron Eifion is a unique, semi-detached property of standard construction under a slated roof, situated in the popular part of town known as The Rock. The property is located in an enviable, elevated position and commands the most spectacular panoramic views over Barmouth, harbour and coastline.
With a wealth of history and an abundance of charming original features, the property is presented in immaculate order. Beautifully and tastefully decorated throughout to enhance the traditional features, the current vendors have elegantly furnished the property enhancing not only the traditional features but also the enviable views. The accommodation is set over 3 floors and currently affords a bespoke kitchen/breakfast room with useful pantry on the ground floor, stairs to a first floor living room with bi-fold doors, creating with a spacious living room or utilised as a second bedroom. There is an opulent bathroom where you are able to relax with a stunning view! Further stairs lead you to an elegant bedroom with exposed beams, bespoke under eaves storage cupboards and en-suite shower room.
Externally, there is a superb front stonewall courtyard to enjoy the views and sunsets, together with a side terraced garden, comprising of a variety of seating areas and a decked area with garden shed. There is also ample opportunity and potential to further extend the property, subject to the relevant planning permissions, to increase the living accommodation should you so wish. Whilst there is limited vehicular access to properties on The Rock, a small vehicle is able to drive to the front of the property but there is no parking.
With the benefit of gas central heating and double glazing, Bron Eifion makes for a charismatic and unique home and viewing is recommended to appreciate this impressive home.
Council Tax Band: C
Tenure: Freehold
Garden details: Private Garden
Front Porch
Open front porch.
Entrance Hallway w: 1.4m x l: 3.24m (w: 4' 7" x l: 10' 8")
Original pitch pine doors and staircase, carpeted stairs leading up to first floor, tiled flooring.
Kitchen/Dining Room/Snug w: 4.34m x l: 5.44m (w: 14' 3" x l: 17' 10")
Doors to side, exposed beams, vertical radiator, a bespoke kitchen comprising 4 base units under a wooden worktop, featuring a Rangemaster cooker and Rangemaster extractor hood, space for fridge/freezer, plumbing for dishwasher, white porcelain double sink with drainer, separate pantry and laundry room with various storage cupboards and shelves.
Landing w: 1.54m x l: 2.74m (w: 5' 1" x l: 9' )
Panel walls to dado rail, carpet.
Living Room 1/Bedroom 1 w: 2.88m x l: 2.98m (w: 9' 5" x l: 9' 9")
Window to front with stunning views, feature fireplace with marble surround and slate hearth, radiator carpet.
Wooden bi-fold doors leading into:
Living Room 2/Bedroom 2 w: 3.29m x l: 2.6m (w: 10' 10" x l: 8' 6")
Window to side with stunning views, fireplace opening with exposed stone surround, radiator, carpet.
Bathroom w: 1.78m x l: 2.76m (w: 5' 10" x l: 9' 1")
Window to front with wooden shutter and window seat, freestanding bath with mixer shower tap above, W.C. with cistern above, wash hand basin, partly tiled walls, wall cupboard, heated towel rail, cushion flooring.
Master Bedroom w: 5.01m x l: 5.83m (w: 16' 5" x l: 19' 2")
Two Velux to either side, exposed beams, bespoke under eaves storage cupboards, radiator, carpet.
En-Suite Shower Room w: 1.4m x l: 1.72m (w: 4' 7" x l: 5' 8")
Shower cubicle, freestanding wash handbasin with storage underneath, W.C., in-built shelving, fully tiled walls, tiled flooring.
Outside
To the front: walled patio seating area.
To the side: patio seating area, steps leading up to terraced garden with decked area housing garden shed.
The property is accessed along a path leading from the road to the side patio area.
Services
Mains: Electricity, water and drainage. Gas.
Please note that there is limited vehicular access to the property.
Important Information
- This is a Freehold property.
Property Ref: 748451_RS3051
Similar Properties
4 Hendre Coed Uchaf, Llanaber, Barmouth, LL42 1AJ
2 Bedroom Detached Bungalow | Offers in region of £345,000
4 Hendre Coed Uchaf is a 2 bedroom bungalow of standard construction under a slated roof, enviably situated with stunnin...
Cottage 2, Fronolau, Dolgellau, LL40 2PS
3 Bedroom Cottage | Guide Price £325,000
Cottage 2 is a end terraced cottage of traditional stone construction under a slated roof. Being part of the former Fron...
Tyn Y Ffridd, Llanymawddwy, Machynlleth, SY20 9AQ
3 Bedroom Detached House | Offers in region of £325,000
Tyn Y Ffridd is a charming, 3 bedroom detached house standing within a rural setting, approximately 3.5 miles from the v...
Siloh Cottage, Bryn Coed Ifor, Rhydymain, Dolgellau LL40 2AN
2 Bedroom Detached House | Offers in region of £350,000
Siloh Cottage is a detached two bedroom property of stone construction under a slated roof. Positioned in a semi rural l...
Bryngwyn, Springfield Street, Dolgellau, LL40 1LY
5 Bedroom Semi-Detached House | Offers in region of £365,000
Bryngwyn is a characterful end-of-terrace, five-bedroom property located just a short distance from the centre of Dolgel...
Penrhos, Pen Y Coed, Dolgellau LL40 2YP
4 Bedroom Detached House | Offers in region of £365,000
Penrhos is a detached 4 bedroom property of traditional construction with rendered elevations under a slated roof. Prese...

Walter Lloyd Jones & Co (Dolgellau)
Bridge Street, Dolgellau, Gwynedd, LL40 1AS
How much is your home worth?
Use our short form to request a valuation of your property.
Request a Valuation
