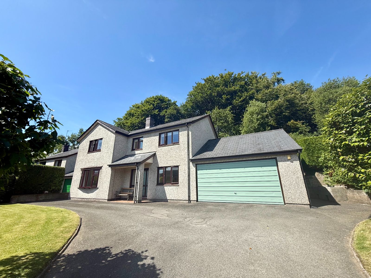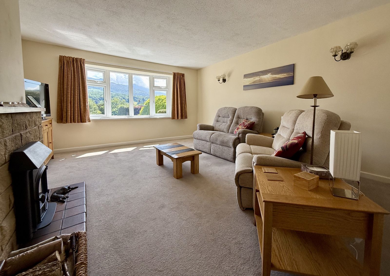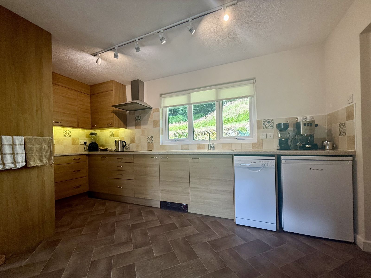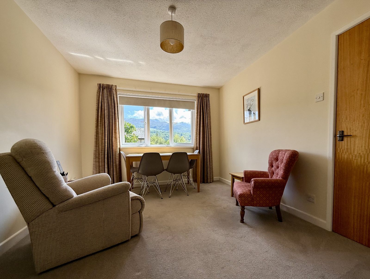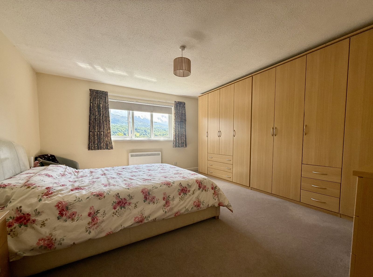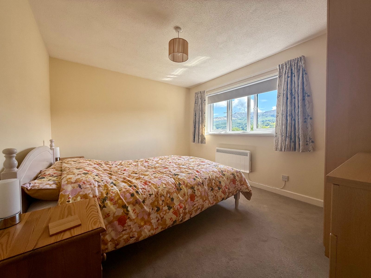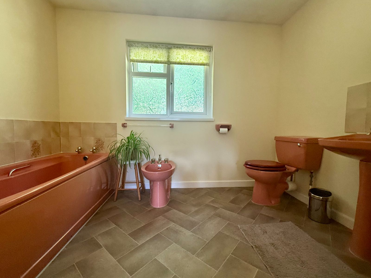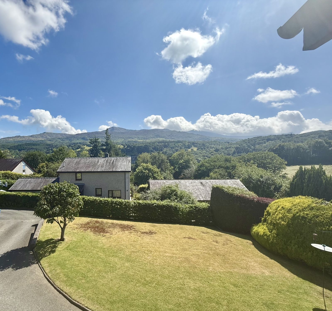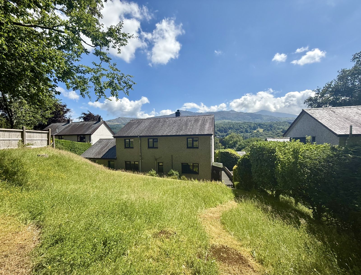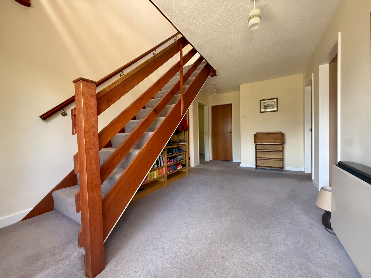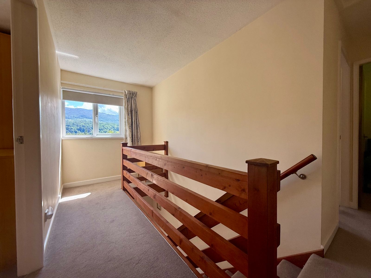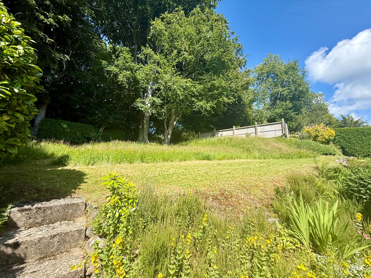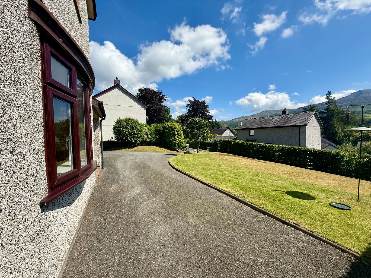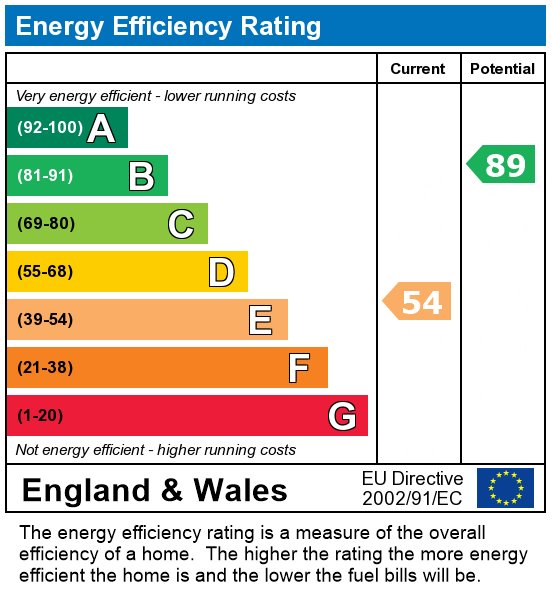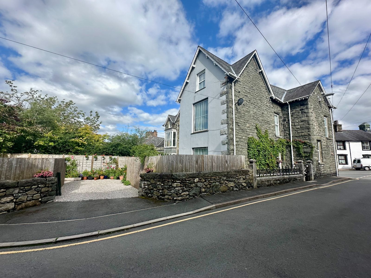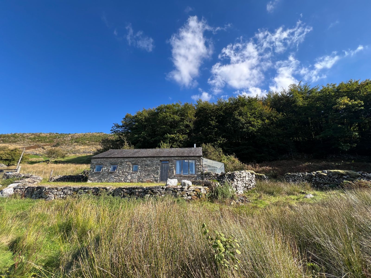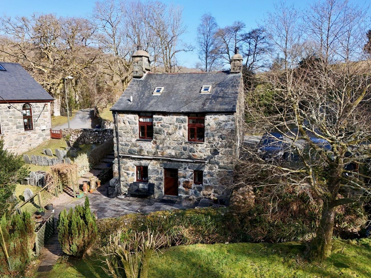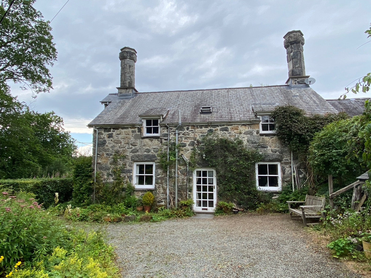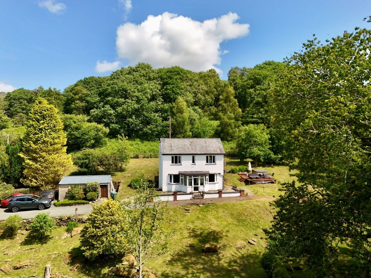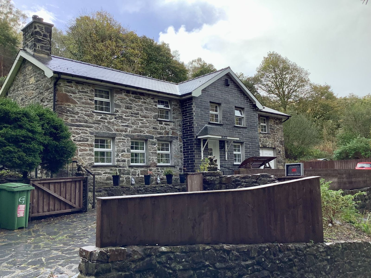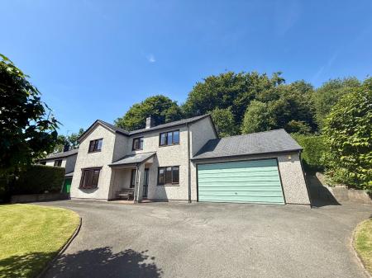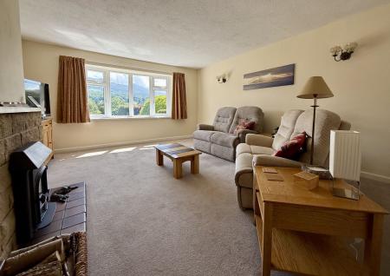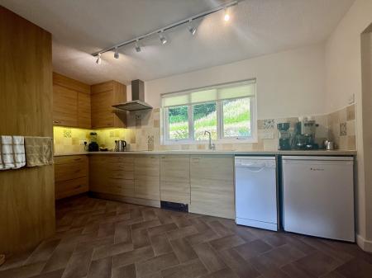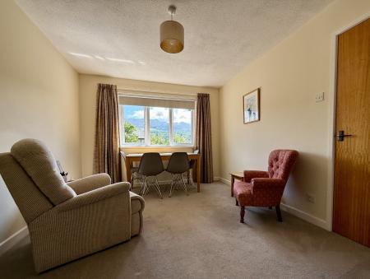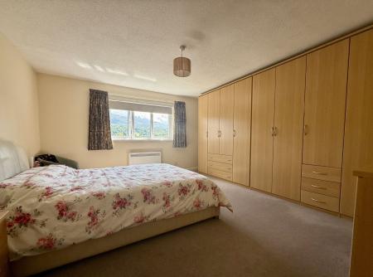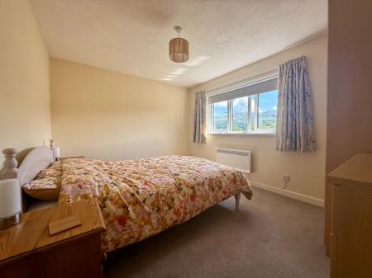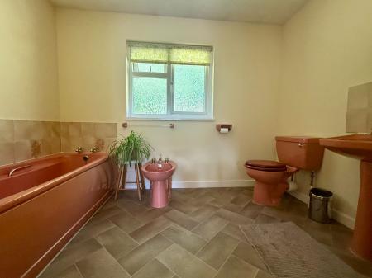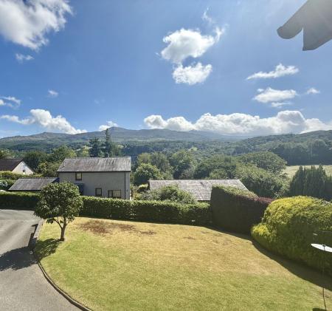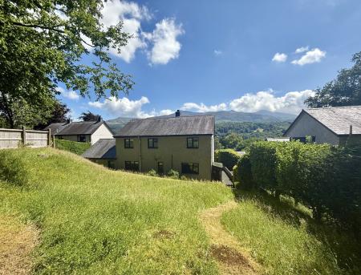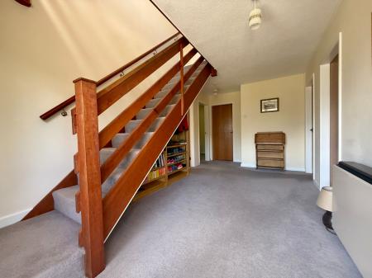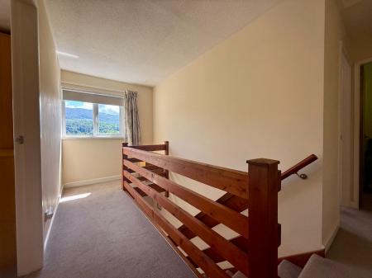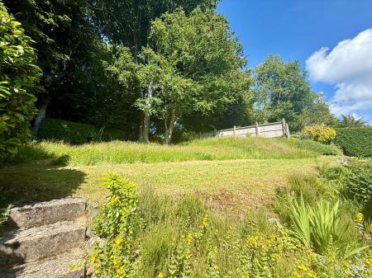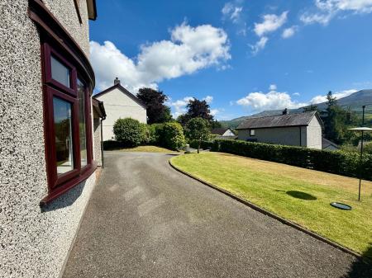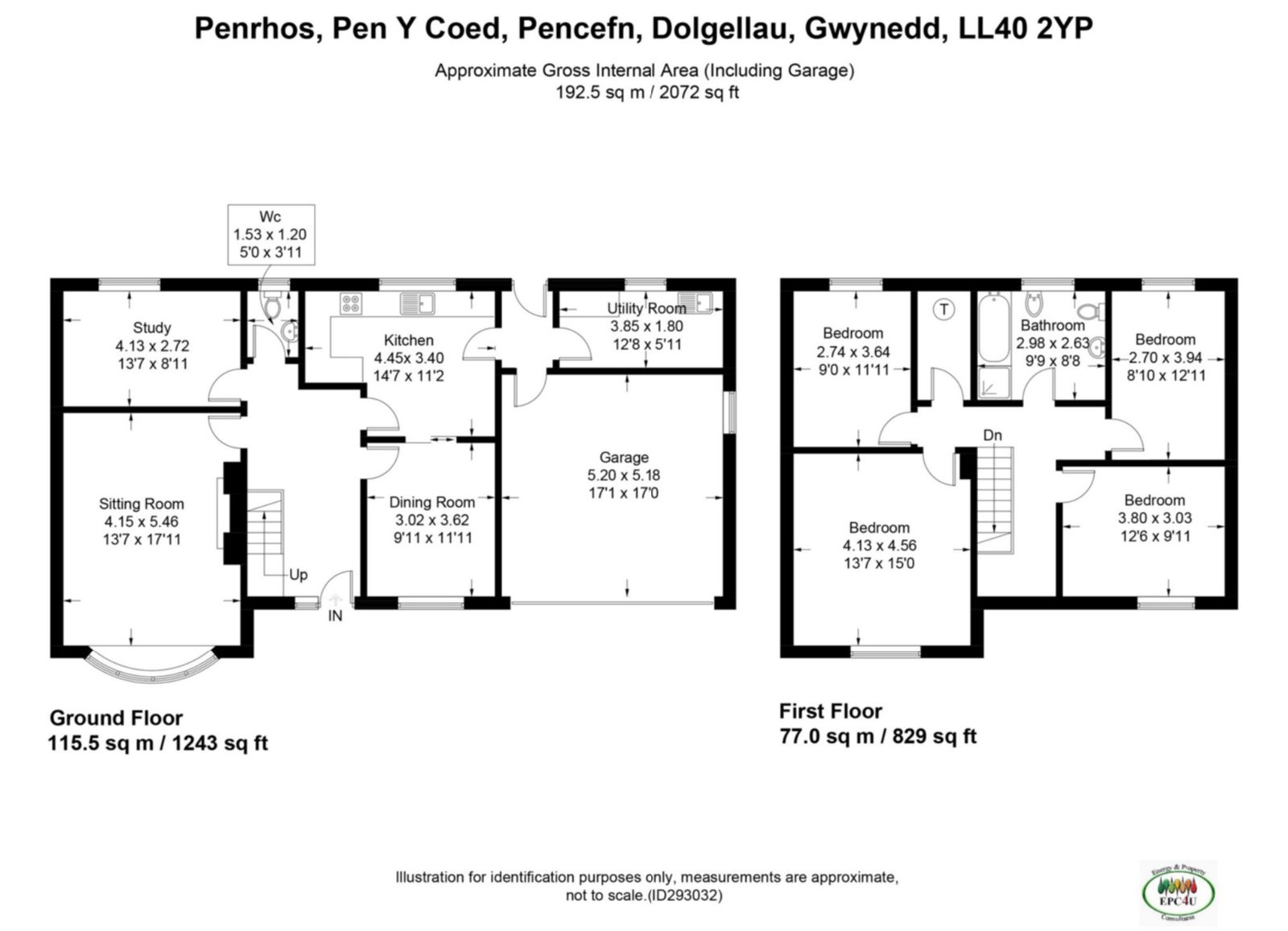- Detached house
- Sitting Room
- Dining Room
- Study
- Downstairs W.C.
- Kitchen
- Utility
- 4 Bedrooms
- Bathroom
- Fantastic mountain views
4 Bedroom Detached House for sale in Dolgellau
Penrhos is a detached 4 bedroom property of traditional construction with rendered elevations under a slated roof. Presented in excellent condition throughout, the property offers spacious and well laid out accommodation with double garage, front and rear gardens and excellent views of Cader Idris.
Located on a no through road with a cluster of similar properties, Penrhos would make a wonderful family home. With UPVC double glazing and electric heating, all rooms are of excellent proportions with all front facing rooms enjoying the views. Externally, there is ample off road parking to the front and lawned garden with a further enclosed lawned garden to the rear.
The accommodation briefly comprises:- entrance hallway, sitting room, study, kitchen, dining room, cloakroom, utility room, double garage, first floor with four double bedrooms and bathroom.
Properties such as Penrhos rarely enter the market and early viewing is highly recommended.
Council Tax Band: F: £2,750.44
Tenure: Freehold
Entrance Hall w: 2.63m x l: 5.54m (w: 8' 8" x l: 18' 2")
Door and window to front, electric storage heater, carpet.
Sitting Room w: 4.15m x l: 5.46m (w: 13' 7" x l: 17' 11")
Bay window to front with views of the Cader Idris mountain range, 4 wall lights, feature fireplace housing a Stovax multi-fuel burning stove on a quarry tiled hearth, electric combination radiator, carpet.
Study w: 4.13m x l: 2.72m (w: 13' 7" x l: 8' 11")
Window to rear, electric storage heater, carpet.
Downstairs WC w: 1.2m x l: 1.53m (w: 3' 11" x l: 5' )
Window to rear, low level W.C., wash hand basin, heated towel rail, cushion flooring.
Kitchen w: 4.45m x l: 3.4m (w: 14' 7" x l: 11' 2")
Window to rear, ceiling spotlights, 6 wall units, 8 base units under a granite effect worktop, partly tiled walls, integral eye-level double oven, 4 ring induction hob with extractor hood above, 1 1/2 bowel granite effect sink and drainer, space for dishwasher, space for fridge, plinth heater, cushion flooring.
Glazed sliding doors into:
Dining Room w: 3.02m x l: 3.62m (w: 9' 11" x l: 11' 11")
Door to Entrance Hallway, window to front with views of the Cader Idris mountain range, electric storage heater, carpet.
Inner Hallway w: 1.18m x l: 1.8m (w: 3' 10" x l: 5' 11")
Door to rear, door to utility room, door to Integral Double Garage, fitted mat.
Utility w: 3.85m x l: 5.11m (w: 12' 8" x l: 16' 9")
Window to rear, 3 wall cupboards, 1 base cupboard, open shelving under a timber effect worktop, stainless steel sink and drainer, partly tiled splashback, space for freezer, space for automatic washing machine, cushion flooring.
Open Landing w: 4.4m x l: 4.34m (w: 14' 5" x l: 14' 3")
From Entrance Hallway, carpeted stairs up to open landing. Window to front, access to well insulated roof space, electric storage heater, carpet.
Bedroom 1 w: 4.13m x l: 4.56m (w: 13' 7" x l: 15' )
Window to front with panoramic views of the Cader Idris mountain range, extensive wardrobes, electric wall heater, carpet.
Bedroom 2 w: 3.8m x l: 3.03m (w: 12' 6" x l: 9' 11")
Window to front with panoramic views of the Cader Idris mountain range, electric wall heater, carpet.
Walk-in Airing Cupboard
Hot water tank, shelving, carpet.
Bathroom w: 2.98m x l: 2.63m (w: 9' 9" x l: 8' 8")
Window to rear, bath with partly tiled walls, seperate fully tiled shower cubicle with shower, bidet, low level W.C., pedestal wash hand basin, large heated towel rail, wall mounted fan heater, cushion flooring.
Bedroom 3 w: 2.7m x l: 3.94m (w: 8' 10" x l: 12' 11")
Window to rear, electric wall heater, carpet.
Bedroom 4 w: 2.74m x l: 3.64m (w: 9' x l: 11' 11")
Window to rear, electric wall heater, carpet.
Integral Double Garage w: 5.2m x l: 5.18m (w: 17' 1" x l: 17' )
Obscure window to side, double up and over door to front, electricity, concrete floor.
Outside
To the front: Tarmac driveway, parking for 3+ cars, lawn area, mature shrubs, beech hedge.
To the rear: Path with outside tap, retaining wall with planted borders, lawn area with hornbeam and beech trees.
Side paths with log store and water butt.
Services
Mains: Electricity, water and drainage.
Important Information
- This is a Freehold property.
Property Ref: 748451_RS0835
Similar Properties
Bryngwyn, Springfield Street, Dolgellau, LL40 1LY
5 Bedroom Semi-Detached House | Offers in region of £365,000
Bryngwyn is a characterful end-of-terrace, five-bedroom property located just a short distance from the centre of Dolgel...
Glyn Yr Aur, Llanfachreth, Dolgellau LL40 2LW
2 Bedroom Cottage | Offers in region of £360,000
Glyn yr Aur is a barn conversion of traditional stone construction under a slated roof. The property is located in an is...
Siloh Cottage, Bryn Coed Ifor, Rhydymain, Dolgellau LL40 2AN
2 Bedroom Detached House | Offers in region of £350,000
Siloh Cottage is a detached two bedroom property of stone construction under a slated roof. Positioned in a semi rural l...
Bryncoedifor Cottage, Bryncoedifor, Rhydymain, Dolgellau, LL40 2AN
3 Bedroom Detached House | £375,000
Bryncoedifor Cottage is a detached 3 bedrooms property of stone construction under a slated roof. Formerly part of the N...
Bryn Hyfryd, Llanfachreth, Dolgellau, LL40 2EH
3 Bedroom Detached House | Offers in region of £385,000
Bryn Hyfryd is a beautifully presented three bedroom detached house standing in an elevated position enjoying fine views...
3 Bedroom Detached House | Offers in region of £395,000
Penrhiw is an impressive 3 bedroomed detached property, located on the outskirts of Maentwrog. The property stands in it...

Walter Lloyd Jones & Co (Dolgellau)
Bridge Street, Dolgellau, Gwynedd, LL40 1AS
How much is your home worth?
Use our short form to request a valuation of your property.
Request a Valuation
