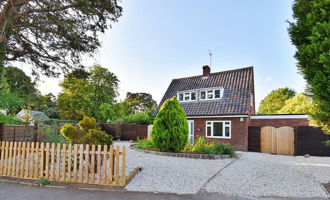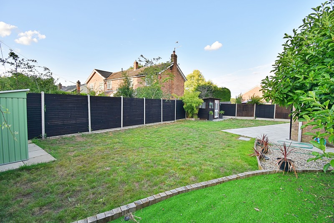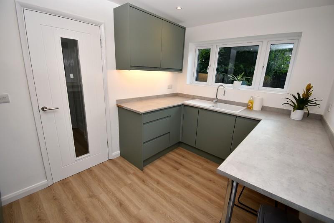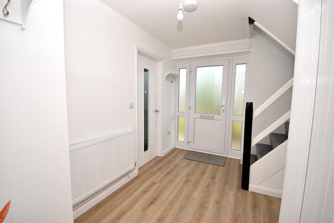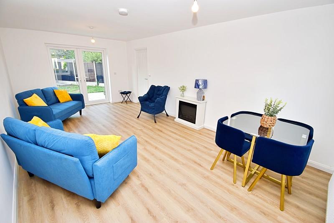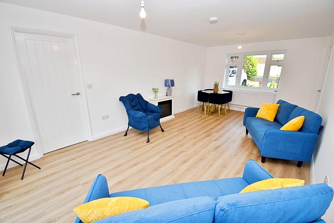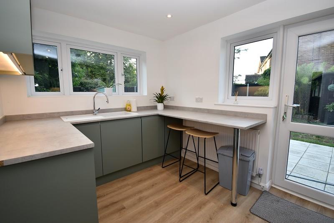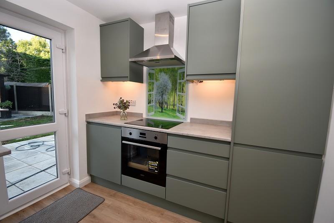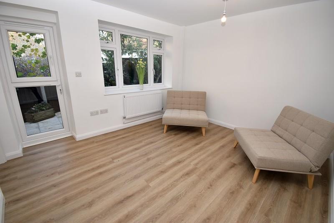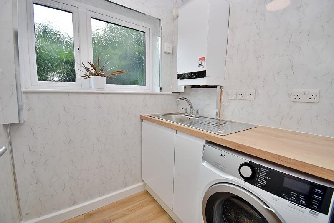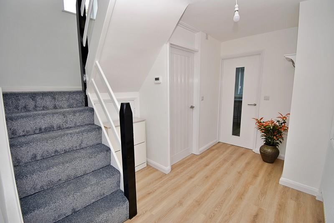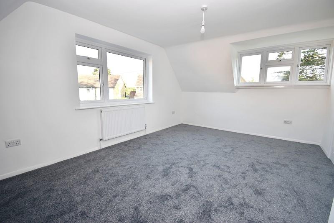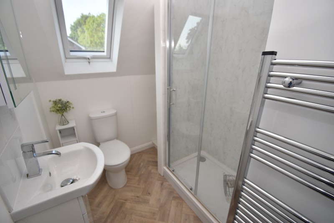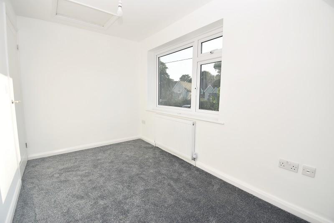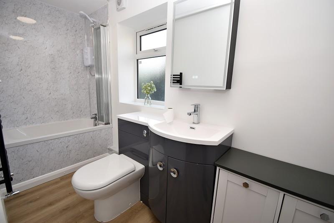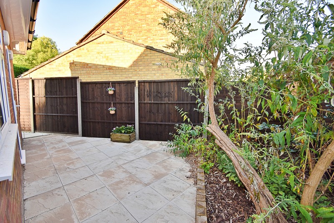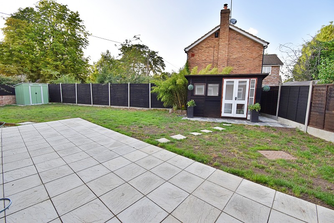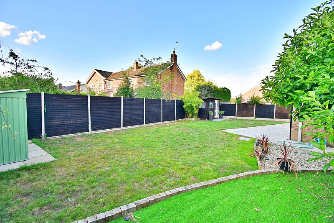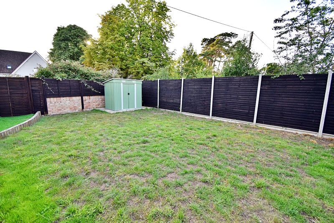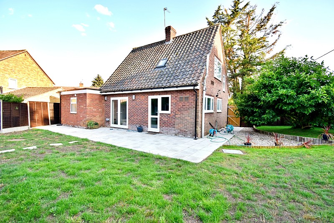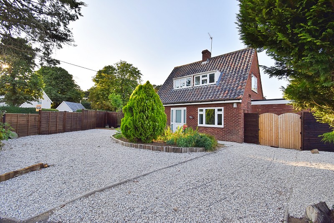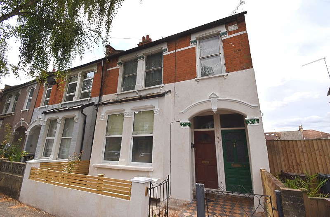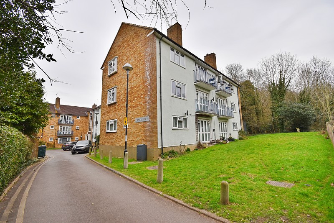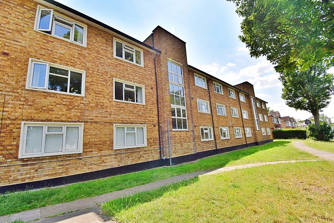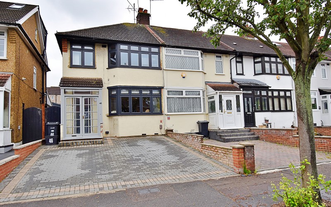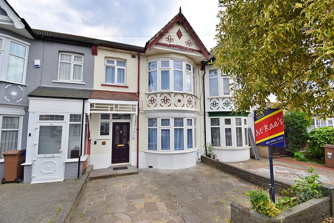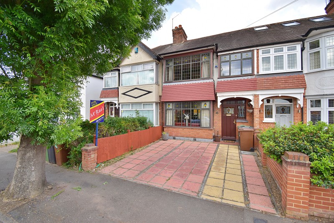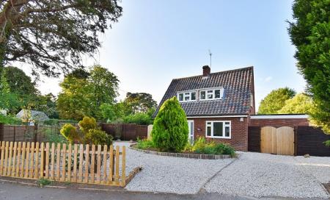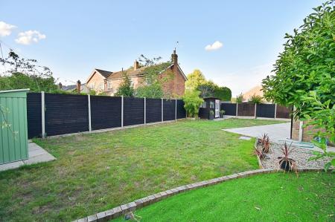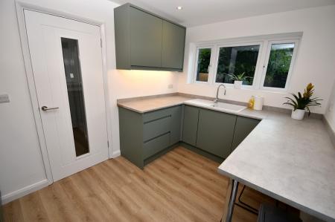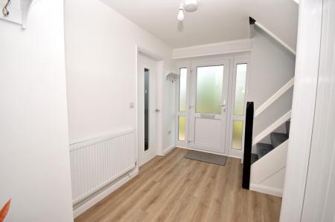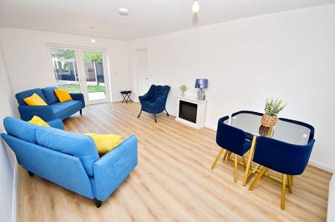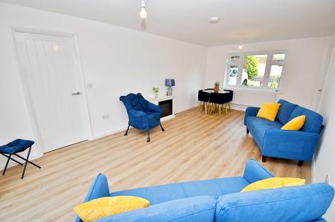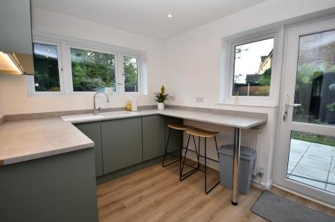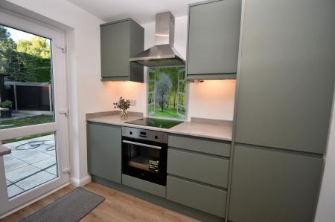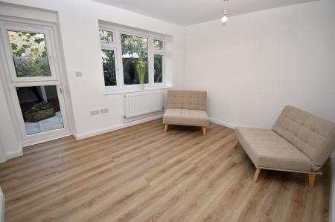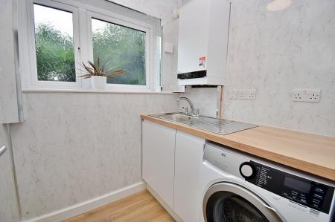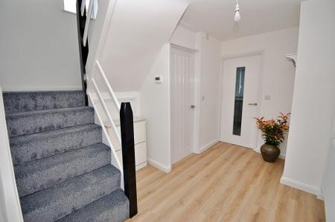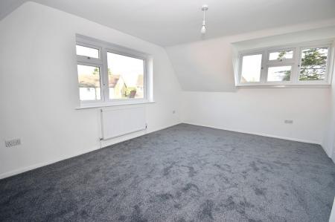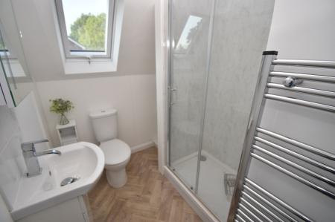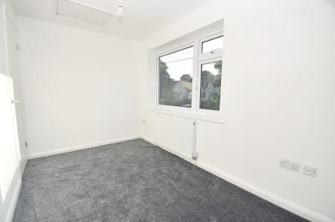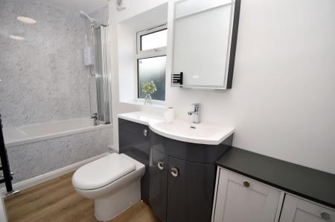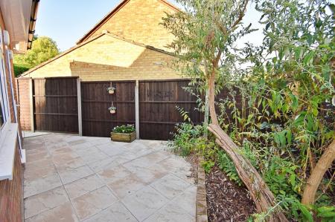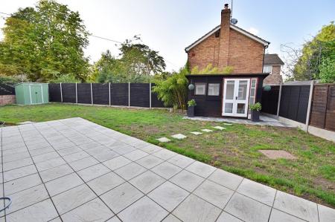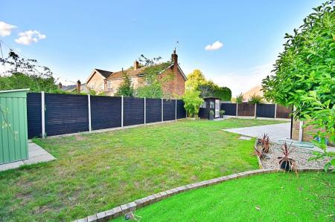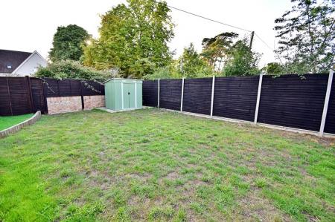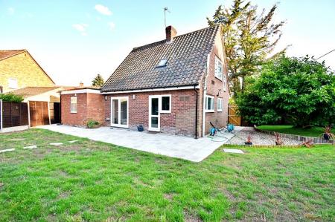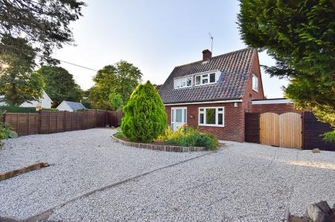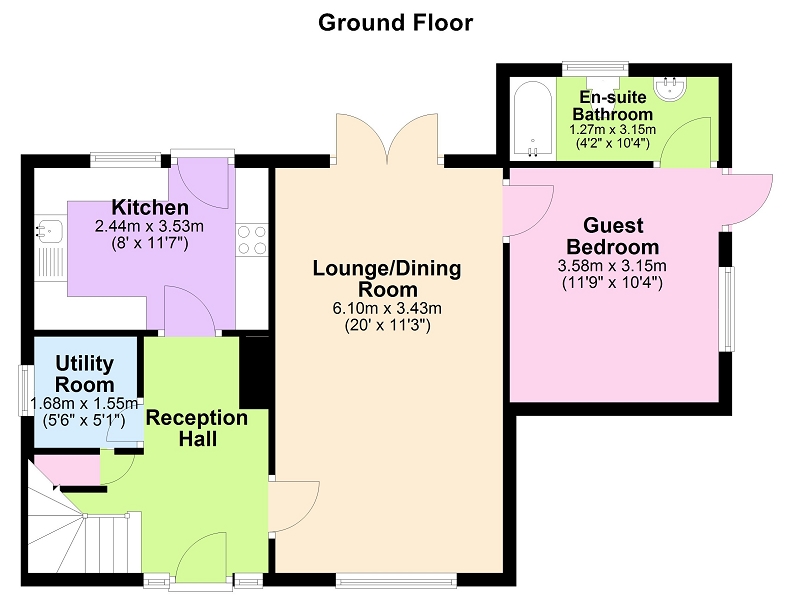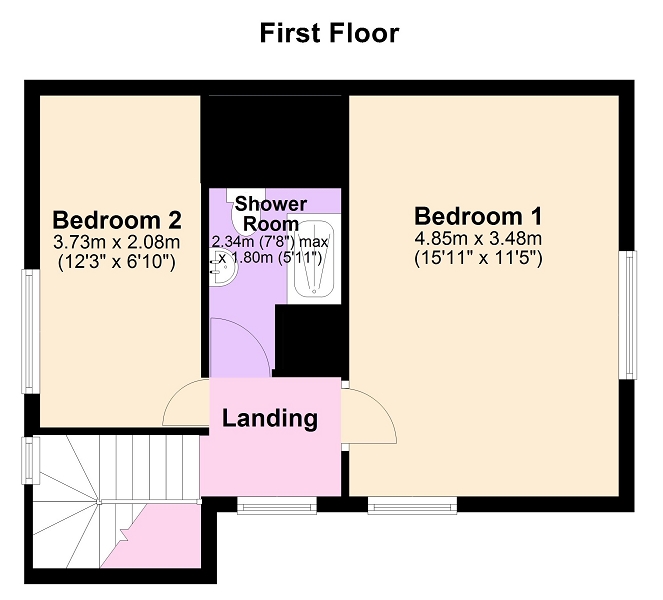- A "Much Larger Than Exterior Appearance Suggests" Detached Chalet
- Very Roomy, Includes New Fittings, 3 Bedrooms and 2 Bathrooms
- A Large Corner Plot Set Behind A Picket Fence, With Gravel Drive
- Highly Accessible Location For Bishop Stortford or Harlow Facilities
3 Bedroom Detached House for sale in Bishop's Stortford
Set within its own large corner sited plot, central to the popular village of Little Hallingbury, AN INDIVIDUAL DETACHED CHALET STYLE HOUSE, offering a versatile arrangement of accommodation, recently refurbished and redecorated throughout and presented in "Ready to Move Into Condition!" Internally, the room layout includes, and entrance hall with stairs rising to the first floor, useful utility room, thoughtfully arranged fitted kitchen with appliances, a big lounge, spacious ground floor bedroom with en suite bathroom. To the first floor there are two further bedrooms and a separate shower room wc.
The property is set back behind a picket fence, with wide access and parking for a number of vehicles on a gravel drive. The rear garden is a particularly good size and includes a small studio/home office/workshop as required. Within walking distance is the local parish church and junior school, together with a popular Village hall. A short drive will take you to the larger centres of Harlow, or the market town of Bishop Stortford, each providing a variety of shopping facilities and mainline rail links with London Liverpool St., and Cambridge. The M11 intersection access point just past the village of Sheering, is also very beneficial!
Entrance
Set back within its own corner plot, and approached across a gravel drive leading up to a double glazed and panelled entrance door with side casements opening to:
Reception Hall (12' 01" x 6' 0" or 3.68m x 1.83m)
Light and spacious having a return staircase rising to first floor accommodation and access to kitchen, utility room and main reception room leading off.
Lounge Dining Room (20' 0" x 11' 03" or 6.10m x 3.43m)
"Dual Aspect" having patio doors to the rear elevation providing direct access on to the garden and double glazed window to front. Door to:
Kitchen (11' 07" x 8' 0" or 3.53m x 2.44m)
Extremely well fitted incorporating base and wall mounted cupboards in a matching design, concealed lighting, includes an integrated oven and induction hob with canopy style extractor hood above, fridge freezer and dishwasher, breakfast bar, double glazed windows on two sides and double glazed door to garden.
Utility Room (5' 06" x 5' 01" or 1.68m x 1.55m)
Fitted sink unit with mixer taps, worktop space, plumbing/provision for automatic washing machine, extractor fan, wall mounted boiler.
Guest Bedroom (11' 09" x 10' 04" or 3.58m x 3.15m)
A nice size, forming part of a single storey side edition which could be equally used as either an additional lounge, or a Guest bedroom, as required. Access to side garden area and door to:
En Suite Bathroom (4' 02" x 10' 04" or 1.27m x 3.15m)
Suite comprises panel enclosed bath, independent electric shower with fittings (not tested), side folding screen, vanity wash hand basin with storage beneath and to one side, low flush wc, extractor fan, double glazed window.
First Floor Accommodation
Landing
Double glazed windows on two sides, access to each bedroom and bathroom.
Bedroom 1 (15' 11" x 11' 05" or 4.85m x 3.48m)
Double glazed window to side elevation.
Bedroom 2 (12' 03" x 6' 10" or 3.73m x 2.08m)
Double glazed window to side elevation.
Shower Room (7' 08" x 5' 11" or 2.34m x 1.80m)
Smart modern suite, enclosed shower cubicle with fittings, low flush wc, vanity wash hand basin and Velux style roof window.
Outside
Front Garden
Occupying a large corner plot, well screened to boundaries, set behind a picket fence to the front elevation and having a gravel drive which provides OFF STREET PARKING FOR A NUMBER OF VEHICLES.
Rear and Side Gardens
A generous size, largely made up of an expanse of lawn with some raised borders planted with shrubs and specimen trees. Immediately off the property is a very spacious flagstone patio and adjacent a very useful small studio home office is accessible.
Studio Home Office (11' 06" x 5' 08" or 3.51m x 1.73m)
Useful addition to the property, can be used as a Studio or Home Office which has been insulated and with power connected
Important Information
- This is a Freehold property.
Property Ref: 58040_PRA10612
Similar Properties
Callis Road, Walthamstow , London. E17 8PN
2 Bedroom Ground Floor Flat | Guide Price £480,000
" A GROUND FLOOR FLAT…. …WITH A CHARMING INTERIOR & LONG LEASE… ….PLUS IT'S VERY OWN GARDEN SPACE!"
Matson Court, The Bridle Path, Woodford Green, Essex. IG8 9LD
2 Bedroom Ground Floor Flat | Guide Price £360,000
A 2 Double Bedroom Ground Floor Apartment With Its Own Private Patio Terrace Backing Immediately on to Forest Land
Oak Hill Court, Oak Hill, Woodford Green, Essex. IG8 9PB
2 Bedroom Ground Floor Flat | Guide Price £350,000
A 2 DOUBLE BEDROOM GROUND FLOOR APARTMENT ESTABLISHED, SECURE COMPLEX INCLUDES ITS OWN PATIO STYLE GARDEN SPACE
Highfield Road, Woodford Green, Essex. IG8 8JD
3 Bedroom End of Terrace House | Guide Price £550,000
AN EXTENDED FAMILY HOUSE…. 3 BEDROOMS, USEFUL LOFT SPACE… … PLUS A DOUBLE GARAGE!
Rowden Road, Chingford , London. E4 8SD
3 Bedroom Terraced House | Guide Price £599,995
3 Bedroom Mid Terrace House, Cul De Sac Location... South Facing Garden & Off Street Parking NO ONWARD CHAIN
Woodside Gardens, Chingford, London. E4 9BE
3 Bedroom Terraced House | Guide Price £650,000
A "Much Loved" Three Bedroom Mid Terrace... Featuring Off Street Parking Plus A 17ft Rear Garage...
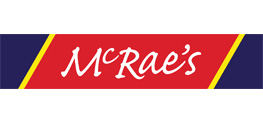
McRaes Sales, Lettings & Management (Highams Park)
18, The Avenue, Highams Park, London, E4 9LD
How much is your home worth?
Use our short form to request a valuation of your property.
Request a Valuation
