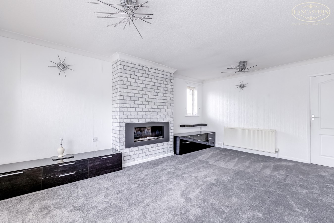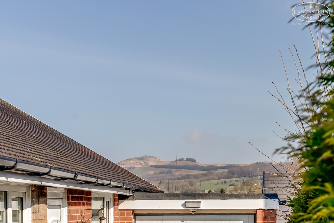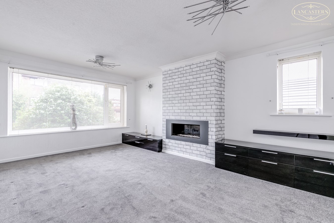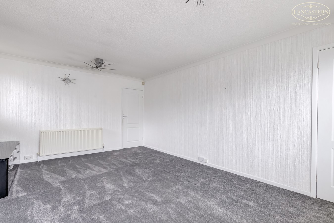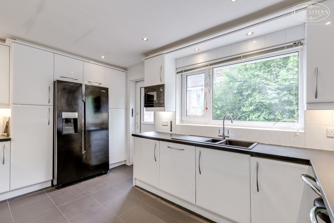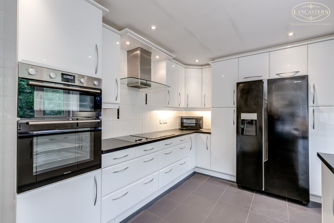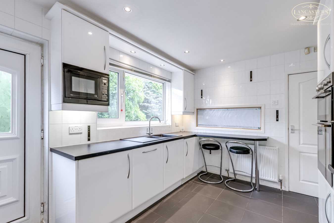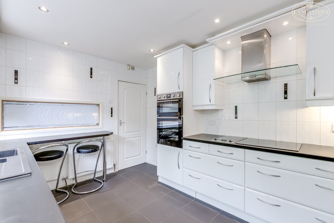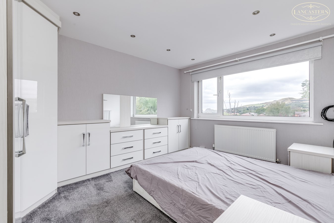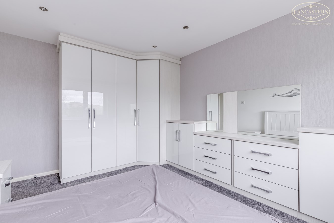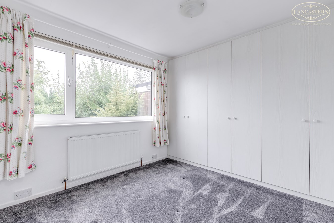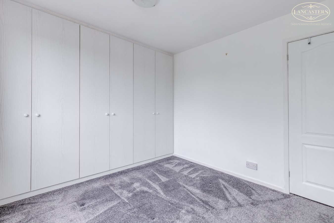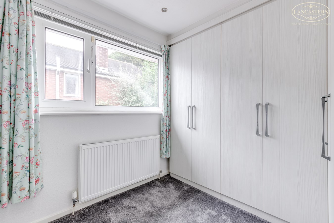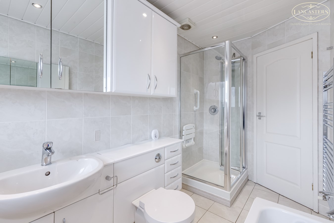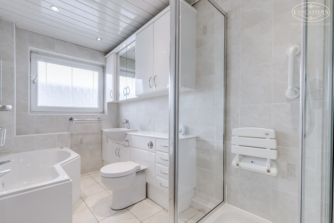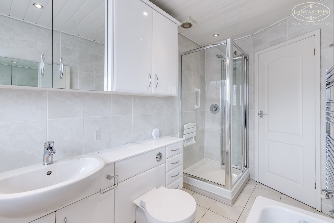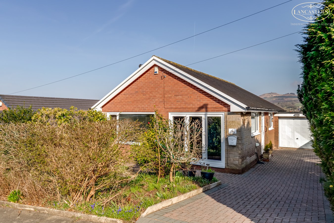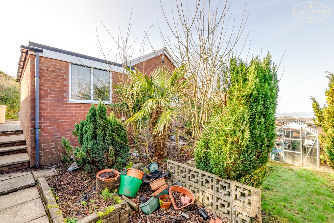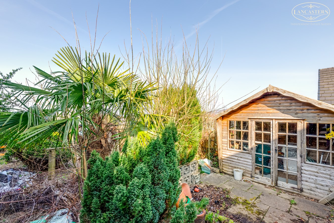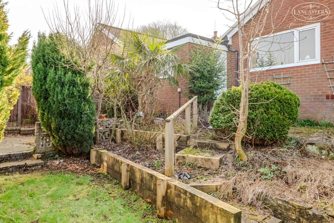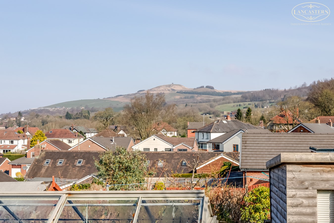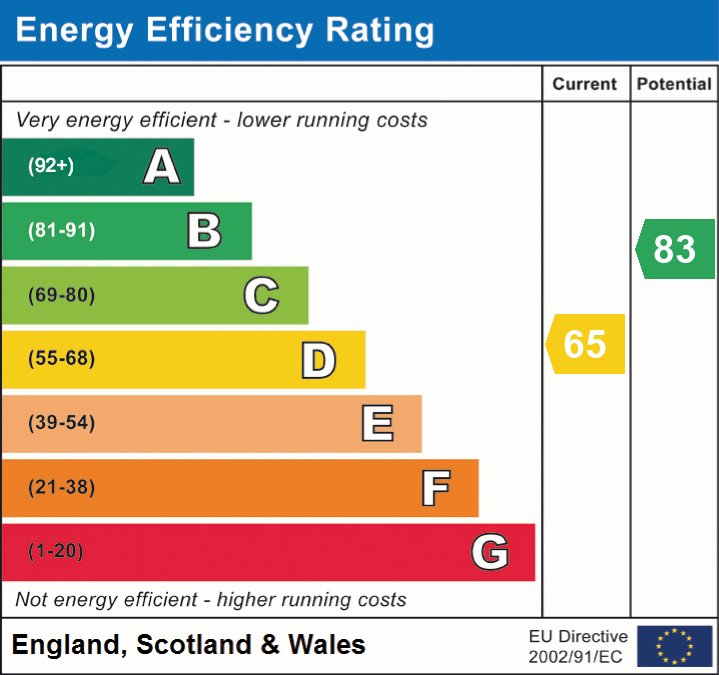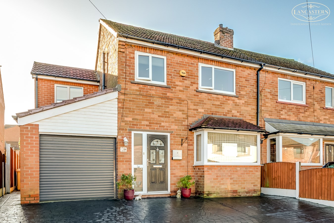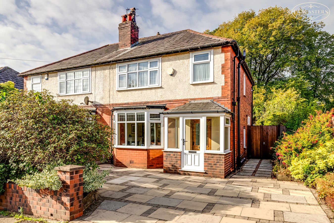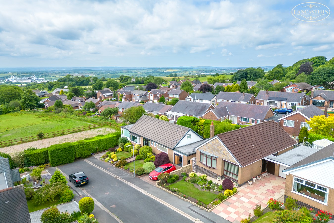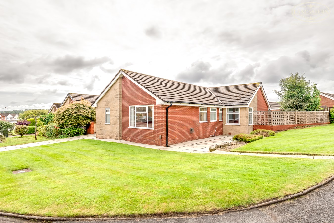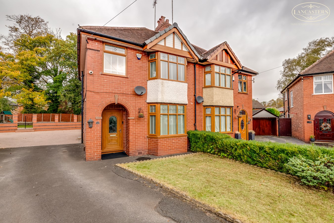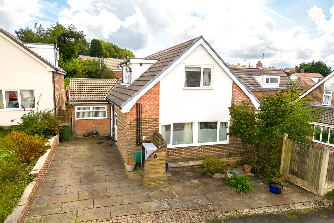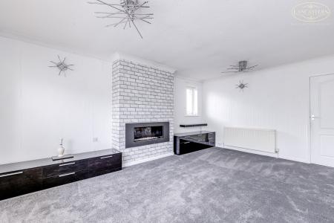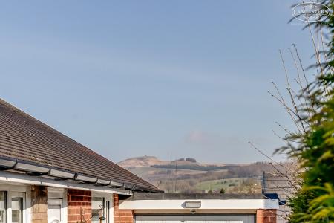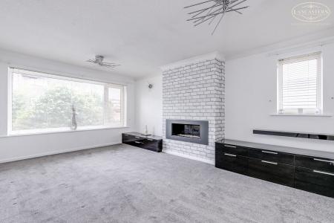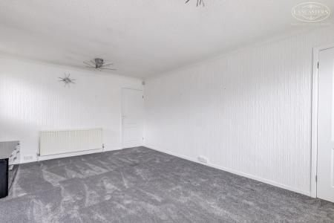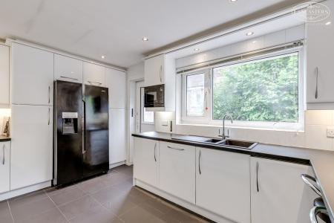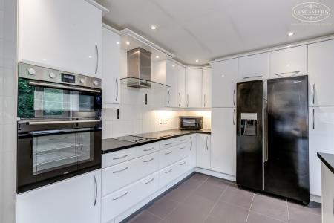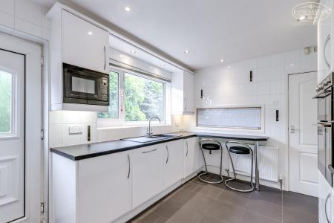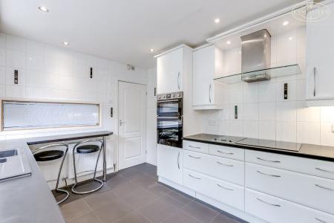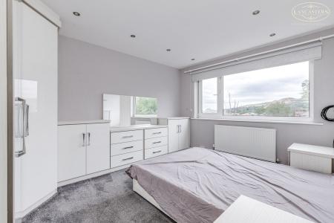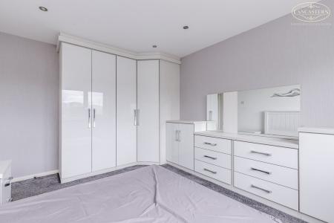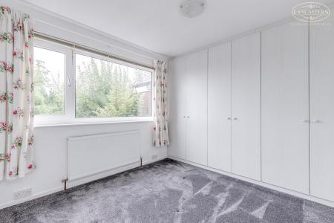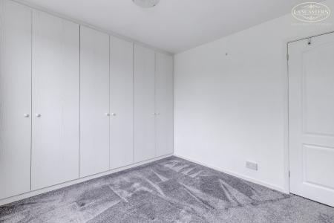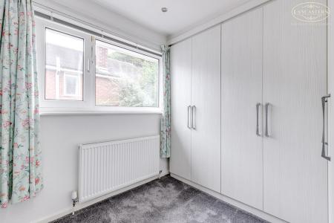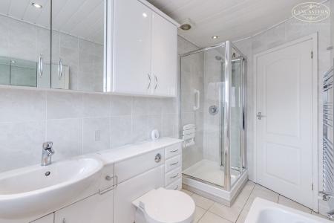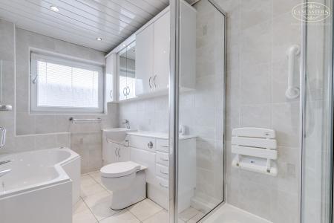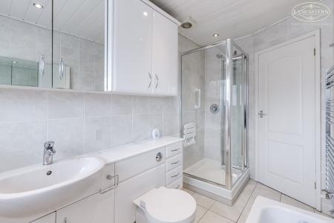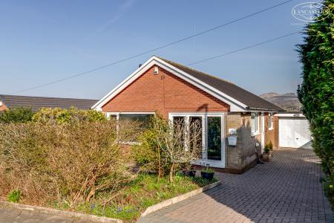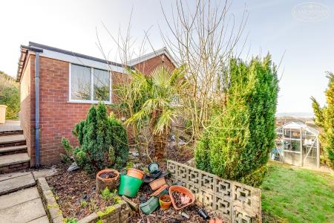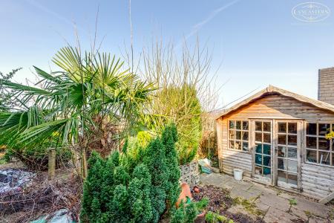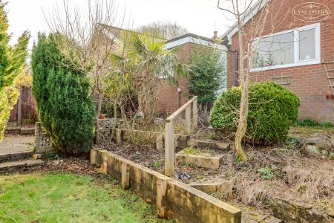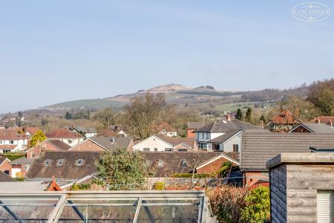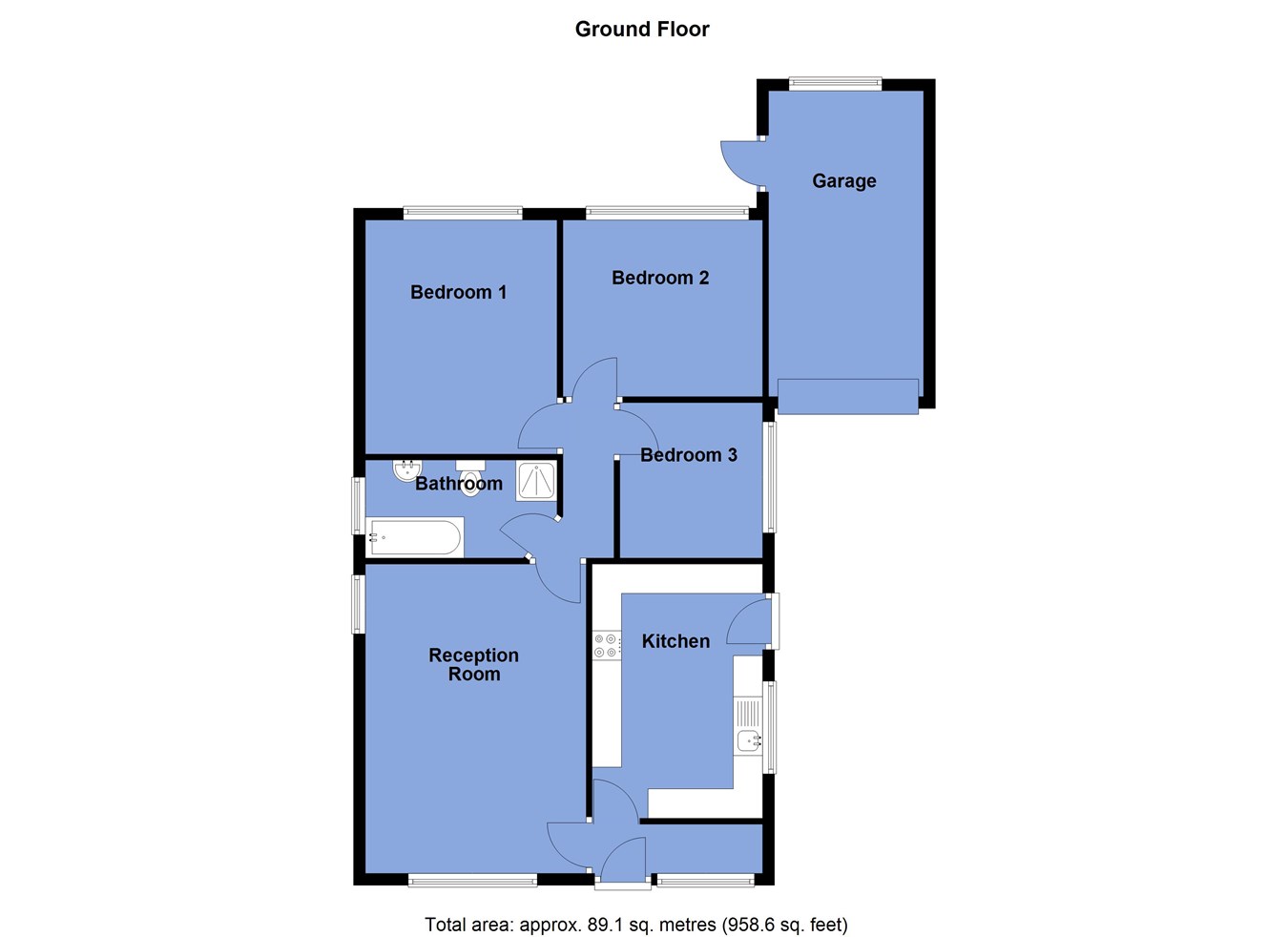- No chain
- Thoroughly modernised
- True bungalow
- Excellent views of Rivington Pike
- Individual hallway
- Extensively fitted providing plentiful storage
- Private off-road parking
- Part of the Stocks Park Drive estate
- Approximately 2.5 miles to motorway and train links
- Around 0.5 mile to Horwich Centre
3 Bedroom Detached Bungalow for sale in Bolton
A three-bedroom detached true bungalow which is an excellent example of its type and positioned within the highly regarded Stocks Park Drive development.
Properties on this side of the road benefits from excellent view towards Rivington Pike and the surrounding moors. Additionally, such properties which have been thoroughly modernised generally achieve speedy rates of sale.
The layout includes a generous kitchen which is extensively fitted allowing for plentiful storage and a sizable reception room plus separate hallway. To the rear there are three bedrooms served by the modern bathroom.
The seller informs us that the property is Freehold
Council Tax is Band D - £2,297.19
Entrance Hallway
9' 5" x 2' 9" (2.87m x 0.84m) Meters to the corner. Access into the kitchen.
Kitchen
14' 2" x 9' 5" (4.32m x 2.87m) Side entrance door. Gable window. Wall and base units in a white gloss. Integral oven, hob, dishwasher and microwave. Space for an American fridge freezer. Breakfast bar.
Reception Room
12' 3" x 17' 3" (3.73m x 5.26m) Positioned to the front and looks to the garden. Modern feature fireplace. Gable window. Access to an inner hallway.
Inner Hallway
Loft access.
Bedroom 1
10' 7" x 13' 1" (3.23m x 3.99m) Rear double with window to the rear garden along with excellent views to The Pike and surrounding hills. Fully fitted.
Bedroom 2
9' 6" x 10' 0" (2.90m x 3.05m) Rear double with window to the rear garden along with an excellent view to The Pike and surrounding hills.
Bedroom 3
6' 9" x 8' 0" (2.06m x 2.44m) Fully fitted.
Bathroom
10' 9" x 5' 5" (3.28m x 1.65m) Four piece with gable window. Shaped bath. Hand basin. WC within matching unit. Individual shower. Plenty of storage.
Exterior
Driveway and Gardens
Good long driveway leading to the garage. Rear garden which includes a flagged patio and lawned area. Garden aspect is towards The Pike.
Garage
Important Information
- This is a Freehold property.
Property Ref: 48567_28810192
Similar Properties
Latham Road, Blackrod, Bolton, BL6
3 Bedroom Semi-Detached House | £325,000
A very well presented three double bedroom semidetached within a generous plot and available with no chain. Double drive...
Rydal Road, Heaton, Bolton, BL1
3 Bedroom Semi-Detached House | £325,000
A two reception room semi-detached home enjoying a lovely, sizeable rear garden and available with no chain. Open plan k...
Moor Platt Close, Horwich, Bolton, BL6
3 Bedroom Bungalow | £325,000
The excellent address and small low density cul-de-sac position should allow this property to stand out from the crowd....
Beaumont Drive, Ladybridge, Bolton, BL3
4 Bedroom Detached Bungalow | £350,000
Located in a prominent and generous corner plot with views to nearby countryside. Immaculately presented and extended to...
Fourth Avenue, Heaton, Bolton, BL1
3 Bedroom Semi-Detached House | £350,000
Positioned within the head of a cul-de-sac sat within a substantial plot. Great potential to extend while still retainin...
Malvern Close, Horwich, Bolton, BL6
4 Bedroom Detached House | Offers in region of £350,000
A sizable and versatile detached home positioned within a cul-de-sac towards the foot of the West Pennine Moors. Four be...

Lancasters Independent Estate Agents (Horwich)
Horwich, Greater Manchester, BL6 7PJ
How much is your home worth?
Use our short form to request a valuation of your property.
Request a Valuation
