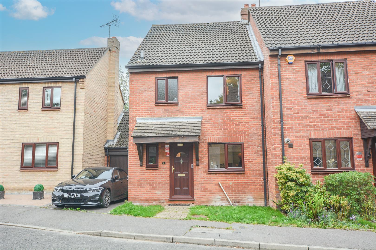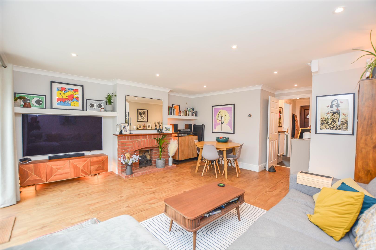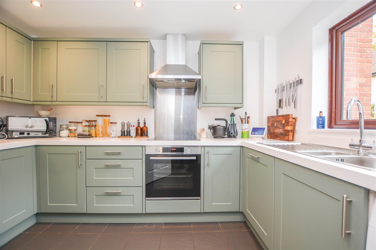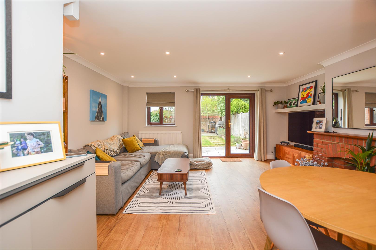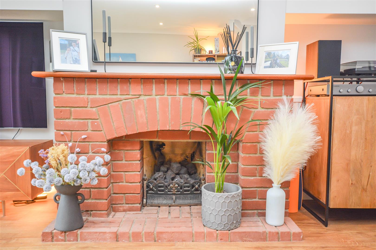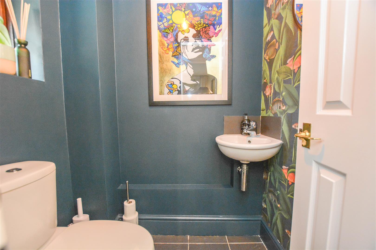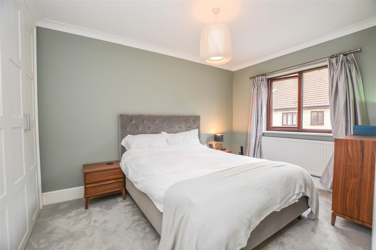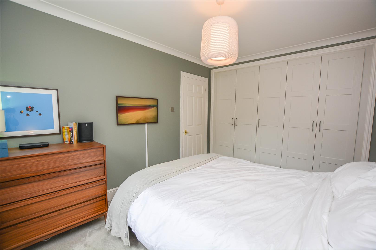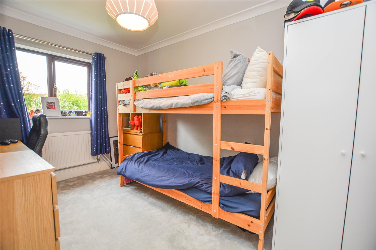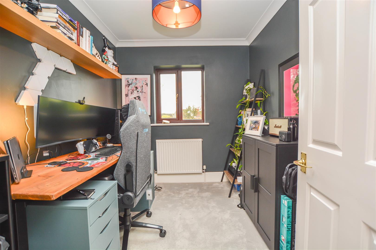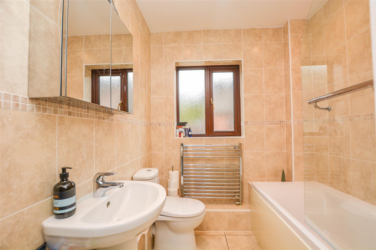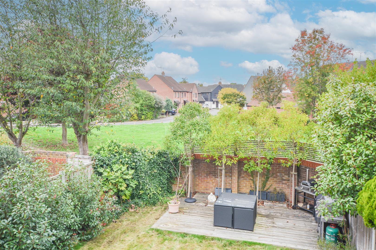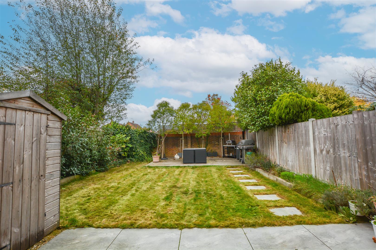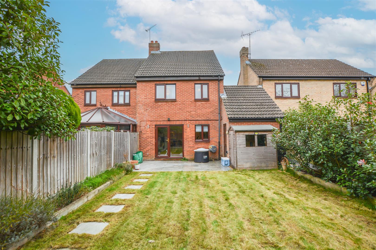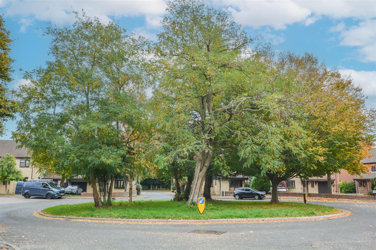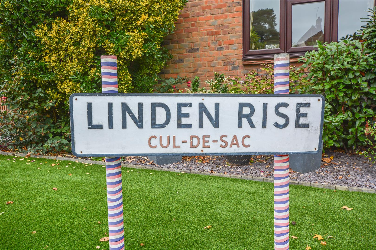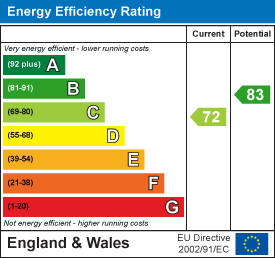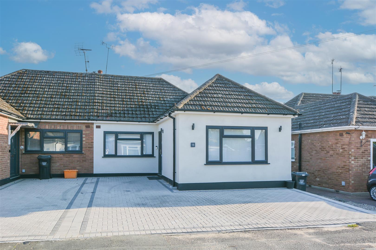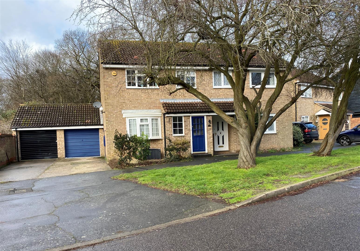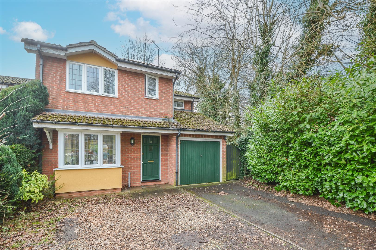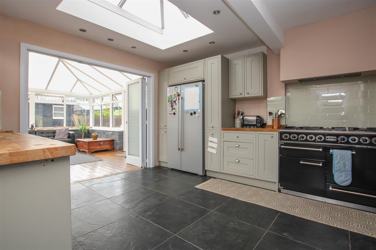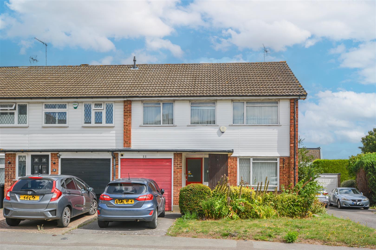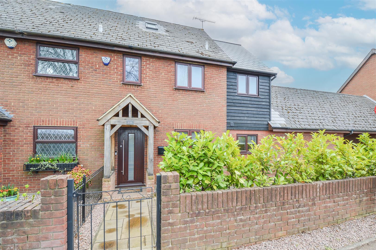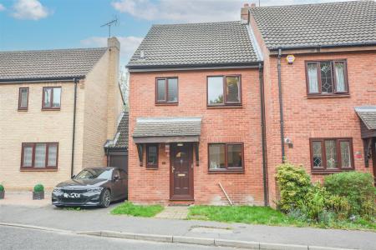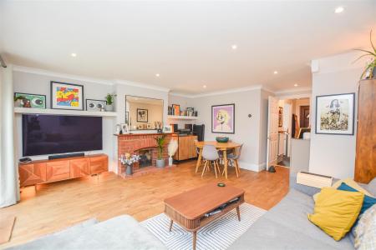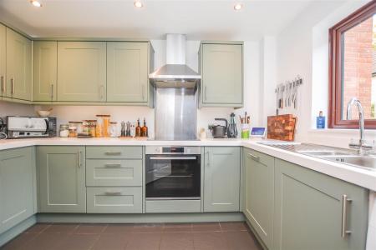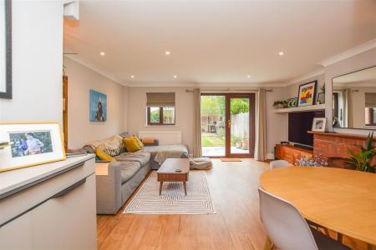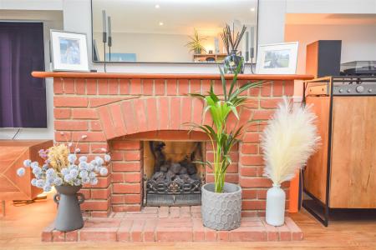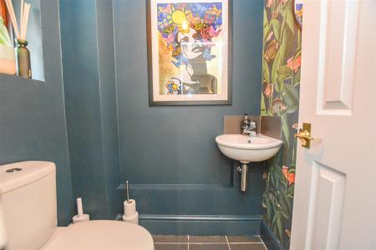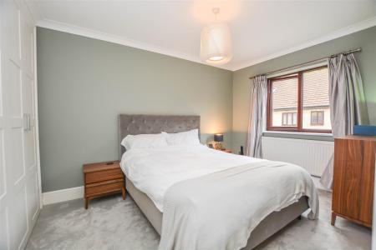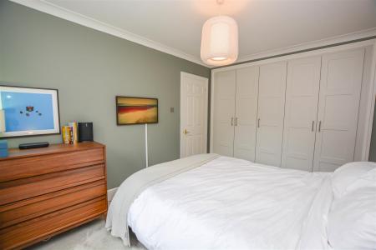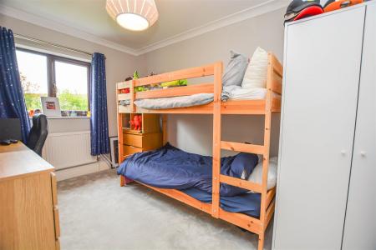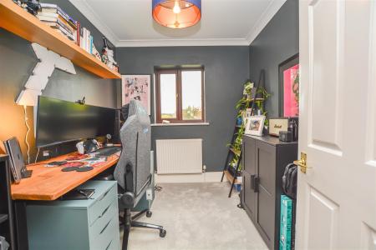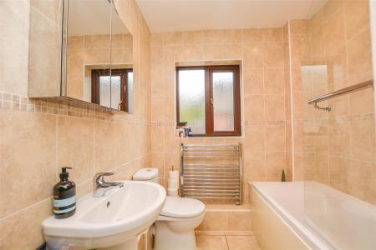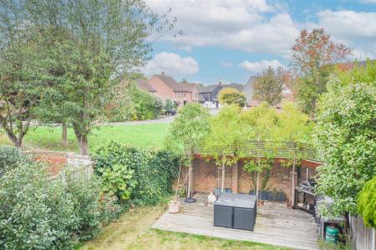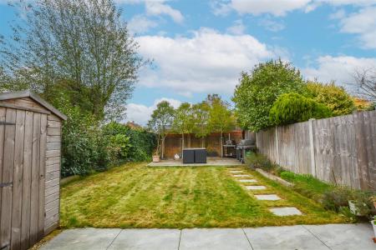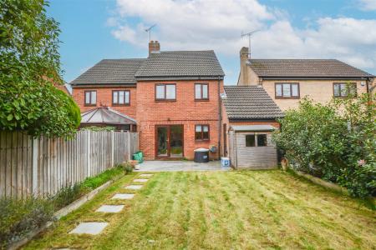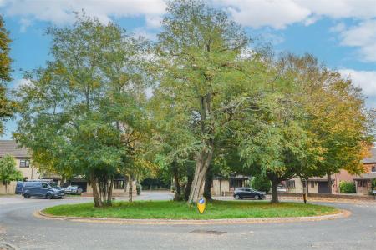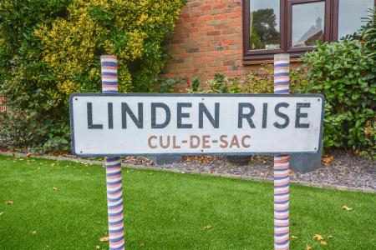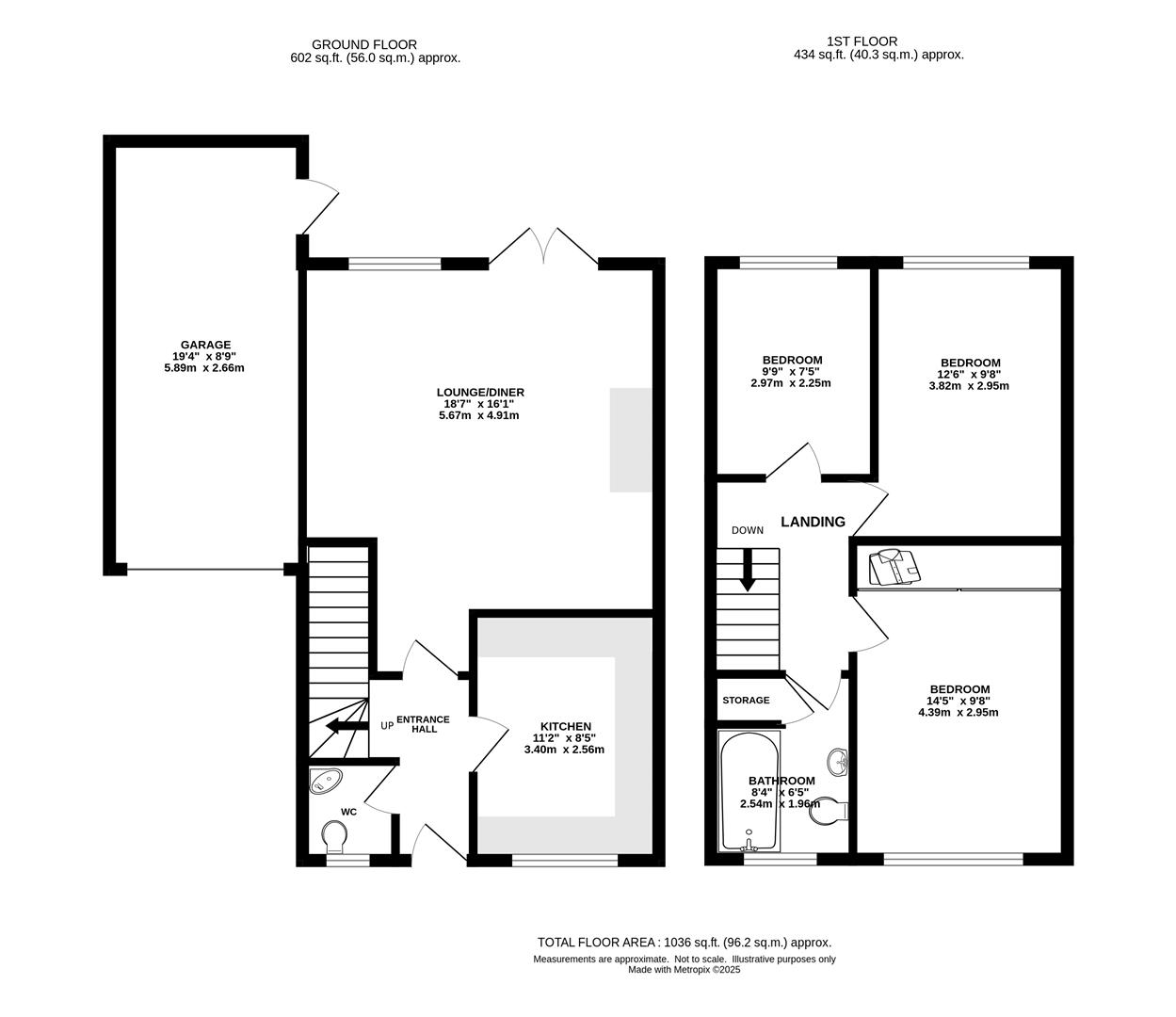- SEMI-DETACHED FAMILY HOME
- FEATURE FIREPLACE
- THREE BEDROOMS
- FITTED WARDROBES
- CUL-DE-SAC LOCATION
- WEST FACING GARDEN
- GARAGE
- 0.6 MILES TO BRENTWOOD STATION
3 Bedroom Semi-Detached House for sale in Brentwood
**Guide Price £525,000 - £550,000** We are pleased to present this attractive semi-detached family home, ideally positioned in a quiet and sought-after cul-de-sac in the Warley area of Brentwood.
Beautifully maintained throughout, the property features three generously sized bedrooms, a garage, and a west-facing garden-perfect for enjoying afternoon and evening sun.
Conveniently located just 0.6 miles from Brentwood Station, it offers excellent transport links into London and beyond. The home is also within easy reach of highly regarded local schools, making it an ideal choice for families.
The internal accommodation begins with a welcoming entrance hall, which leads into a spacious lounge featuring a charming fireplace and door that opens out to the rear garden, creating a bright and inviting living space.
The well-appointed kitchen is fitted with a range of eye and base level units, offering ample worktop space and a pleasant outlook to the front of the property. A convenient ground floor cloakroom completes this level.
Upstairs, the first-floor landing provides access to three well-proportioned bedrooms, including a generous principal bedroom to the front, complete with fitted wardrobes. A modern, fully tiled family bathroom with built-in storage serves all bedrooms.
Outside, the west-facing rear garden enjoys plenty of afternoon sun and features a paved patio area, a neatly maintained lawn bordered by mature shrubs, and a further decked seating area at the far end-perfect for outdoor entertaining. To the front, there is a small garden and a private driveway leading to a garage with an up-and-over door.
Entrance Hall -
Kitchen - 3.40 x 2.56 (11'1" x 8'4") -
Lounge/Diner - 5.67 x 4.91 (18'7" x 16'1") -
Wc -
Landing -
Bedroom One - 4.39 x 2.95 (14'4" x 9'8") -
Bedroom Two - 3.82 x 2.95 (12'6" x 9'8") -
Bedroom Three - 2.97 x 2.25 (9'8" x 7'4") -
Bathroom - 2.54 x 1.96 (8'3" x 6'5") -
Garage - 5.89 x 2.66 (19'3" x 8'8") -
Agents Note - As part of the service we offer we may recommend ancillary services to you which we believe may help you with your property transaction. We wish to make you aware, that should you decide to use these services we will receive a referral fee. For full and detailed information please visit 'terms and conditions' on our website www.keithashton.co.uk
Property Ref: 34252213
Similar Properties
3 Bedroom Semi-Detached Bungalow | Guide Price £525,000
**Guide Price £525,000 - £550,000** New to the market comes this immaculate three-bedroom bungalow, nestled in a peacefu...
3 Bedroom Semi-Detached House | Guide Price £525,000
** Guide Price £525,000 - £550,000 ** Situated in a popular cul-de-sac backing onto woodland, this well-maintained three...
3 Bedroom Detached House | Guide Price £525,000
**Guide Price £525,000 - £550,000** We are pleased to present this detached family home, offered with No Onward Chain, n...
2 Bedroom Semi-Detached Bungalow | Guide Price £535,000
**GUIDE PRICE £535,000 - £550,000** We are pleased to offer for sale, this extended semi-detached bungalow in the sought...
Paglesfield, Hutton, Brentwood
4 Bedroom End of Terrace House | Guide Price £550,000
**Guide Price £550,000 - £575,000** We are delighted to present this spacious four-bedroom family home, nestled in a qui...
Roman Road, Mountnessing, Brentwood
3 Bedroom Semi-Detached House | £550,000
Nestled in the charming village of Mountnessing, Brentwood, is this delightful house on Roman Road. This property presen...

Keith Ashton Estates - Brentwood Office (Brentwood)
26 St. Thomas Road, Brentwood, Essex, CM14 4DB
How much is your home worth?
Use our short form to request a valuation of your property.
Request a Valuation
