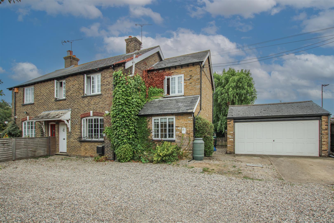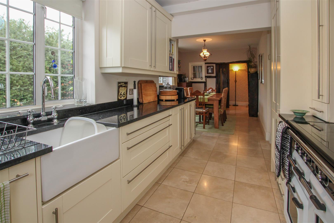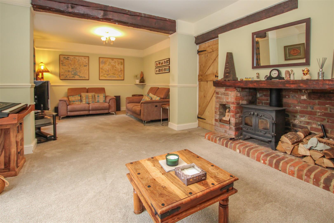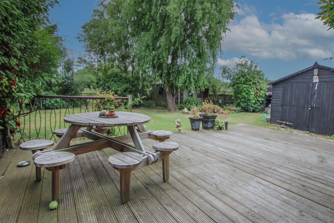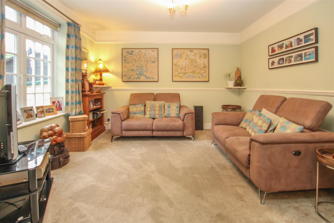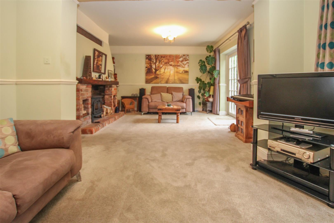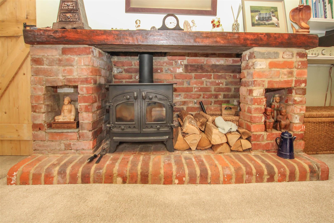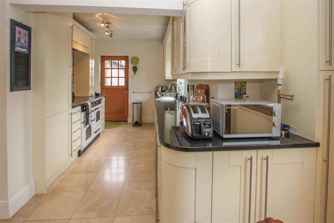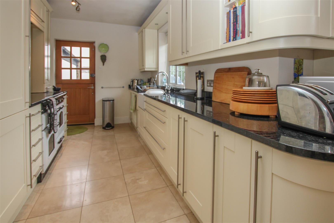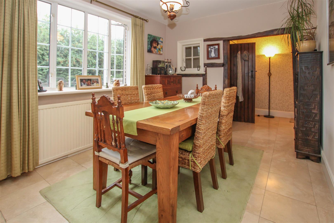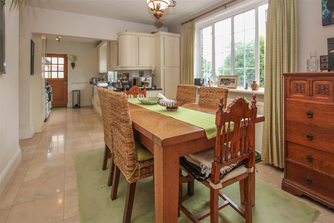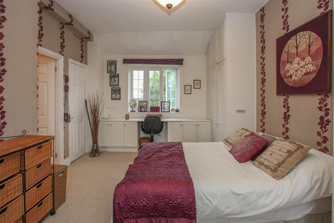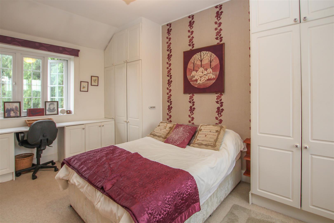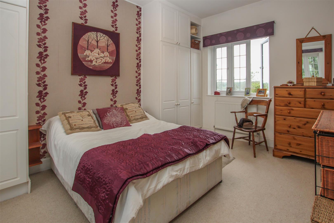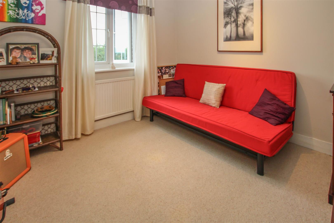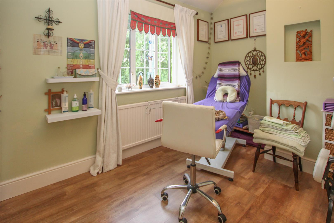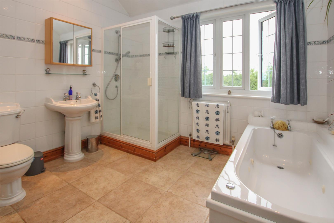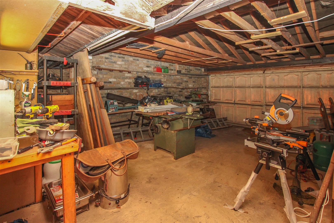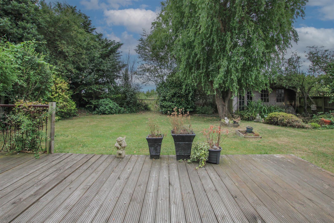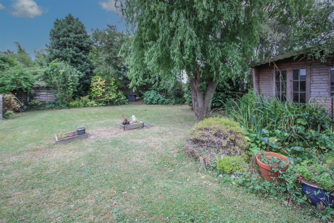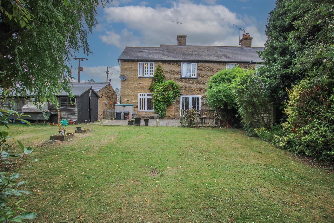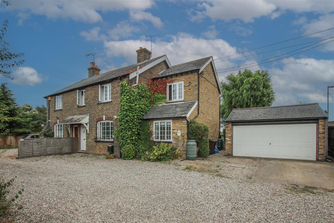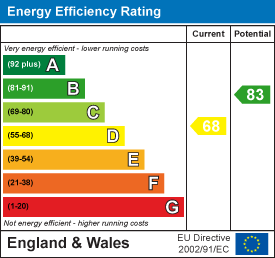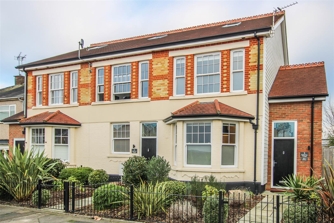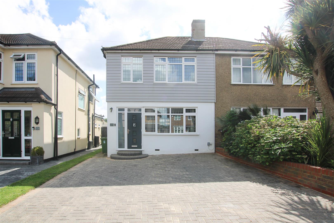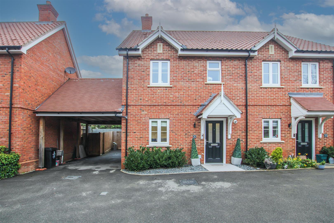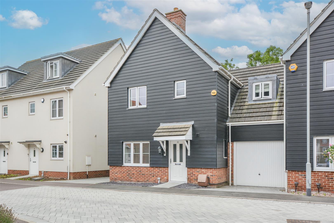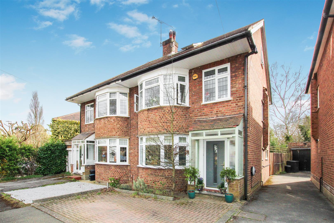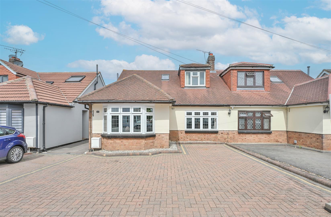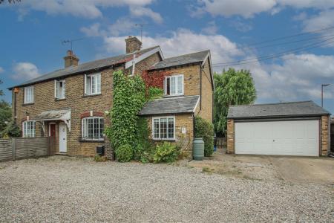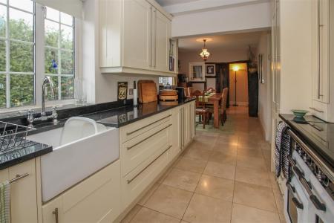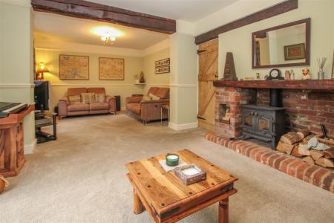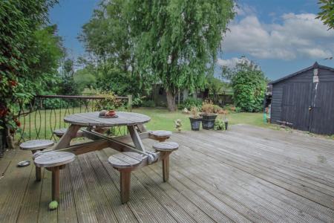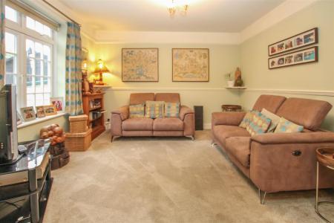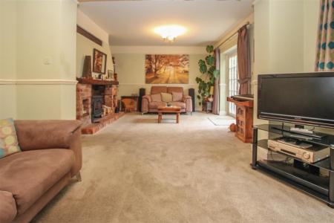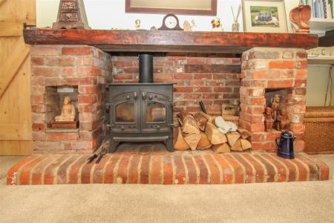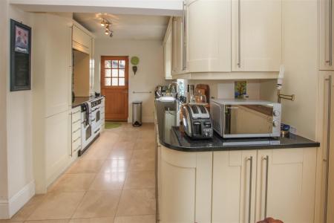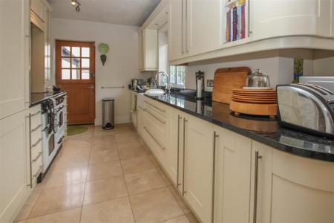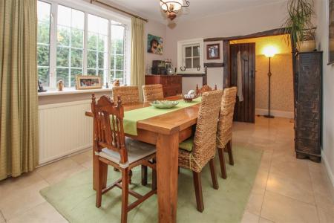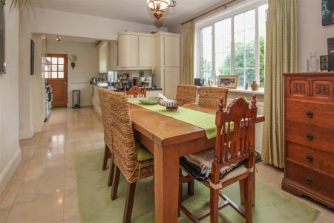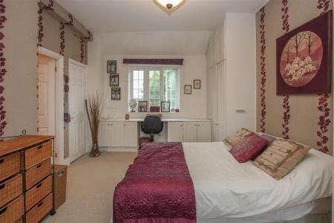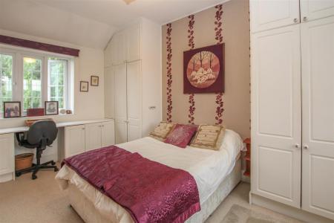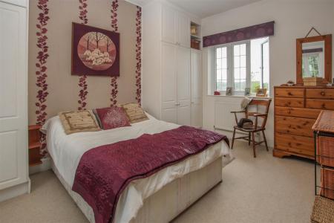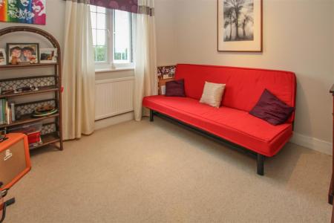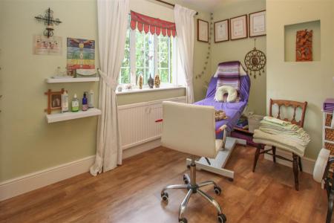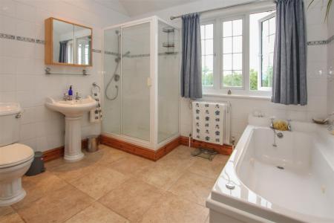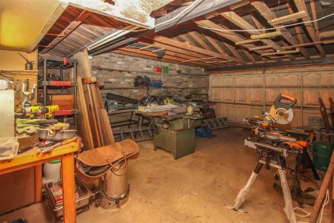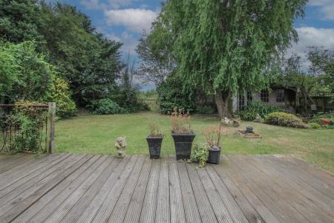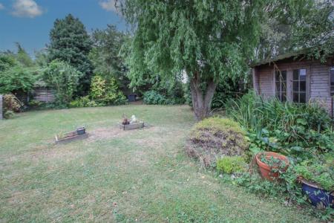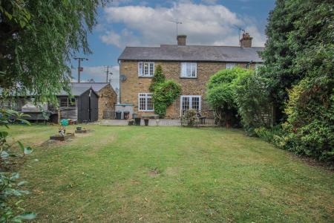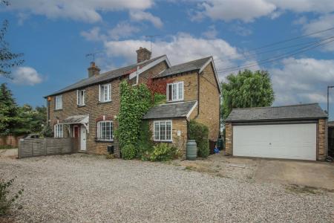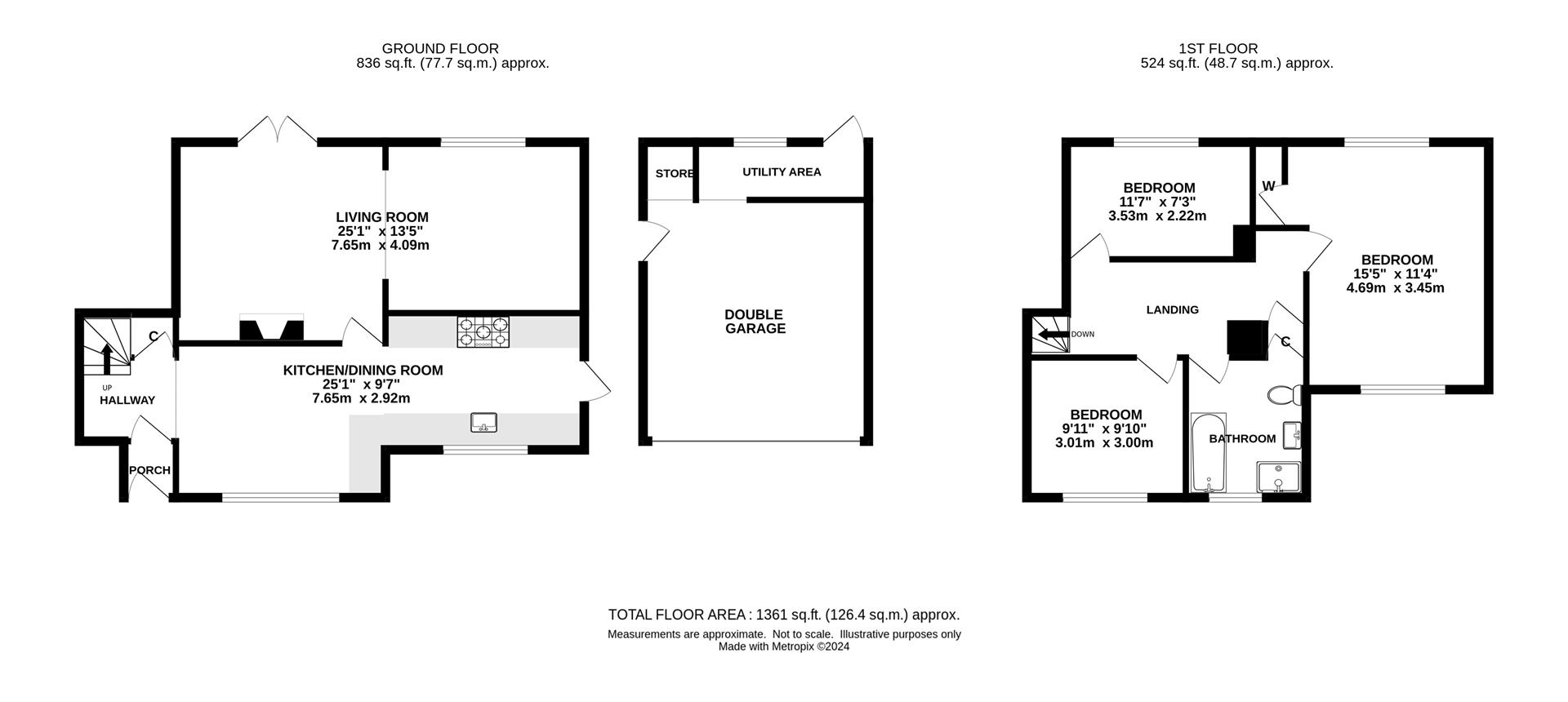- NO ONWARD CHAIN
- WALKING DISTANCE TO WEST HORNDON STATION
- AMPLE OFF STREET PARKING
- FULL OF CHARACTER
- EASY REACH OF VILLAGE SHOPS AND AMENITIES
- SURROUNDED BY GREENERY
- DOUBLE GARAGE WITH UTILITY AREA
- BACKING ONTO DUNTON HILLS GOLF COURSE
3 Bedroom Semi-Detached House for sale in Brentwood
***Guide Price £575,000 - £625,000*** We are pleased to bring to market this wonderful three-bedroom Old Mill Cottage which has been heavily extended and is full of character whilst also providing a lovely modern living space. Situated within the village of West Horndon, this semi-detached family home is within walking distance of local shops, amenities and West Horndon train station. The property is surrounded by greenery and is offered with No Onward Chain we recommend viewing to fully appreciate this rare opportunity.
Upon entrance the porch leads into the hallway which gives access to the bright, modern kitchen with spacious dining area. The kitchen benefits from an abundance of shaker style wall and base units, butler sink and plenty of worktop space and has a stable style doorway leading out to the side of the property. The living room spans the width of the property and is full of character with its wooden beams and feature fireplace with log burning stove. Double French doors lead out to the rear garden from this impressive family room.
Rising to the first floor, the landing provides access to all rooms. The principal bedroom benefits from fitted wardrobes and a dual aspect outlook with windows to the front and back of the property. You'll find a further two good size bedrooms along with the spacious family bathroom fitted with panelled bath, separate shower unit, wash basin and WC.
Externally, the detached double garage with up and over door provides a wonderful workshop/storage space whilst also having an added utility area with access out to the garden. The front drive spans the property providing ample off-street parking. The rear garden is of good size and starts with a decked seating area with the rest laid to lawn. Mature shrubs surround this pretty outdoor space.
Porch -
Hallway -
Kitchen/Dining Room - 7.65 x 2.92 (25'1" x 9'6") -
Living Room - 7.65 x 4.09 (25'1" x 13'5") -
Landing -
Bedroom - 4.69 x 3.45 (15'4" x 11'3") -
Bedroom - 3.01 x 3.00 (9'10" x 9'10") -
Bedroom - 3.53 x 2.22 (11'6" x 7'3") -
Bathroom -
Garage -
Agents Note - Fee Disclosure - As part of the service we offer we may recommend ancillary services to you which we believe may help you with your property transaction. We wish to make you aware, that should you decide to use these services we will receive a referral fee. For full and detailed information please visit 'terms and conditions' on our website www.keithashton.co.uk
Property Ref: 8226_33355799
Similar Properties
Queen Street, Warley, Brentwood
3 Bedroom End of Terrace House | Guide Price £575,000
**Guide Price - £575,000 - £600,000** Set within the highly popular Brackenwood development this very well presented thr...
3 Bedroom Semi-Detached House | Guide Price £575,000
**Guide Price - £575,000 - £600,000** Presented throughout to an immaculately high standard is this extended three bedro...
3 Bedroom Semi-Detached House | £575,000
GUIDE PRICE £575,000 - £600,000. Set in this quiet and peaceful cul-de-sac within the sought after area of West Brentwoo...
Elm Gardens, Mountnessing, Brentwood
4 Bedroom Semi-Detached House | £590,000
We are delighted to present this stylish four-bedroom semi-detached family home, set within the 'The Elms' development i...
4 Bedroom Semi-Detached House | Guide Price £600,000
**Guide Price - £600,000 - £650,000** Within walking distance of the beautiful Thorndon Country Park is this four-bedroo...
Cadogan Avenue, West Horndon, Brentwood
4 Bedroom Semi-Detached House | Guide Price £600,000
** GUIDE PRICE £600,000 - £625,000 ** With views to the rear over West Horndon Village playing fields, and beyond over T...

Keith Ashton Estates (Brentwood)
26 St. Thomas Road, Brentwood, Essex, CM14 4DB
How much is your home worth?
Use our short form to request a valuation of your property.
Request a Valuation
