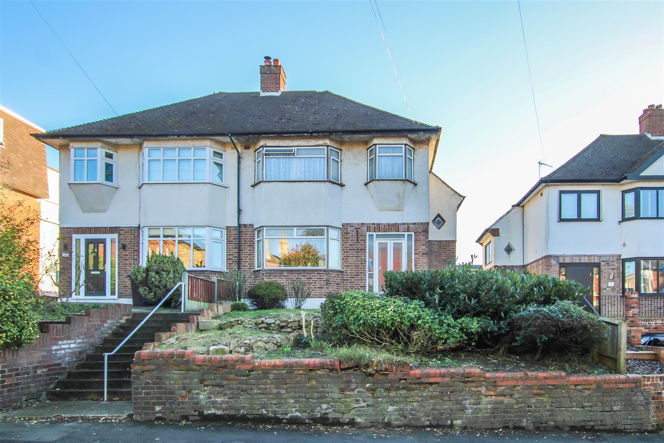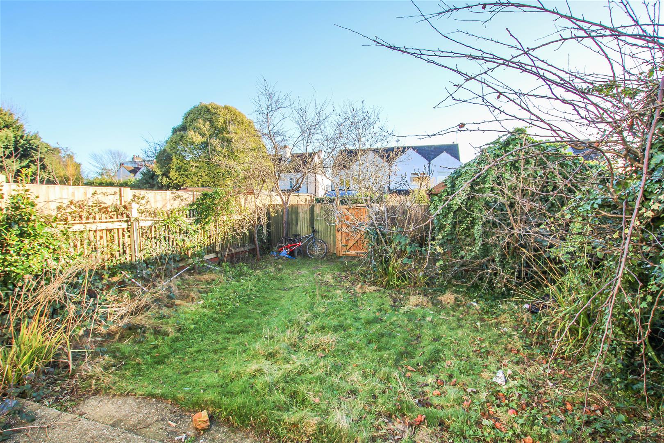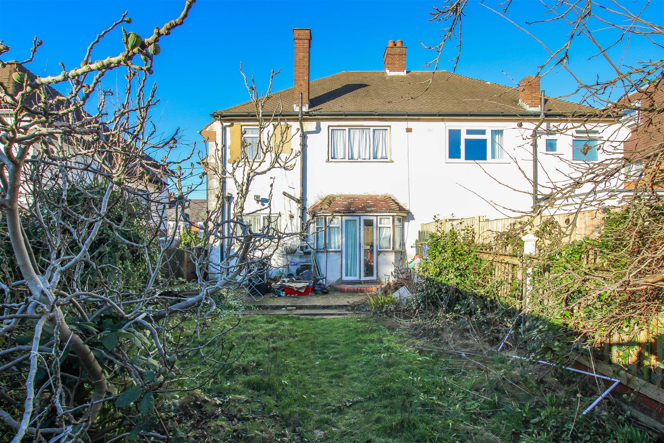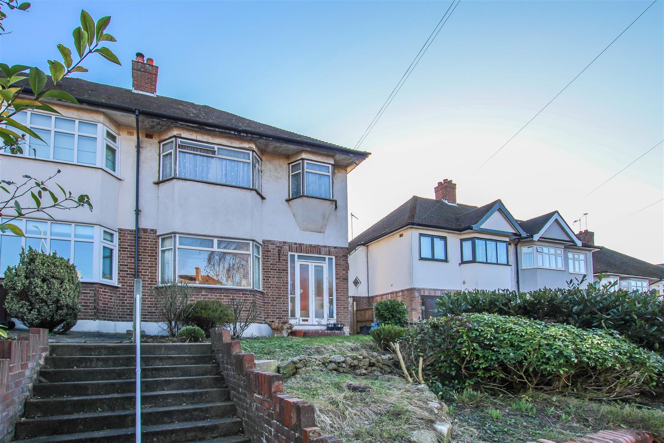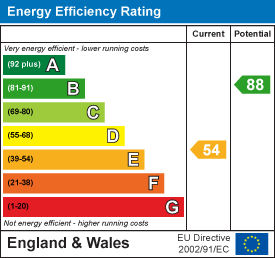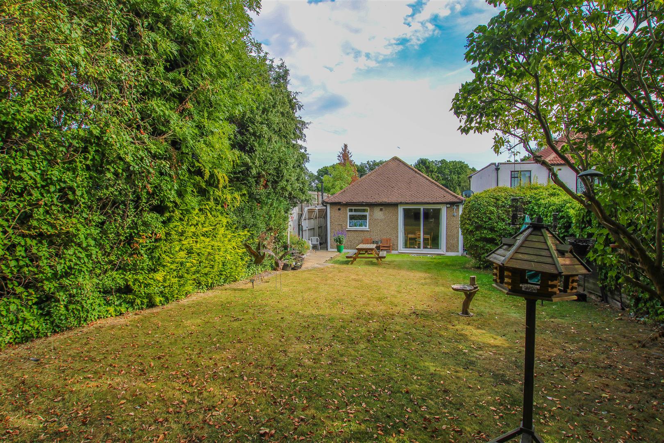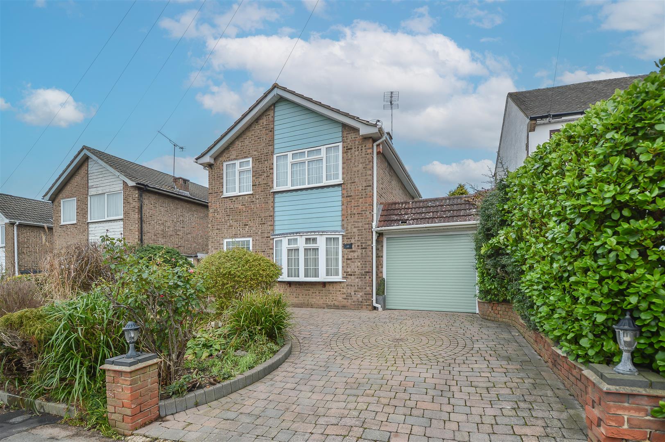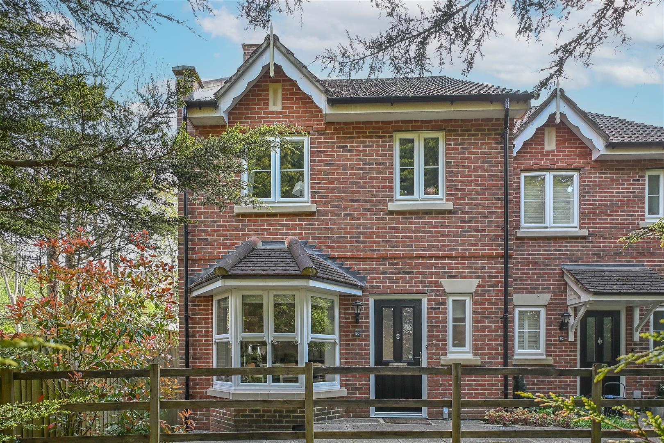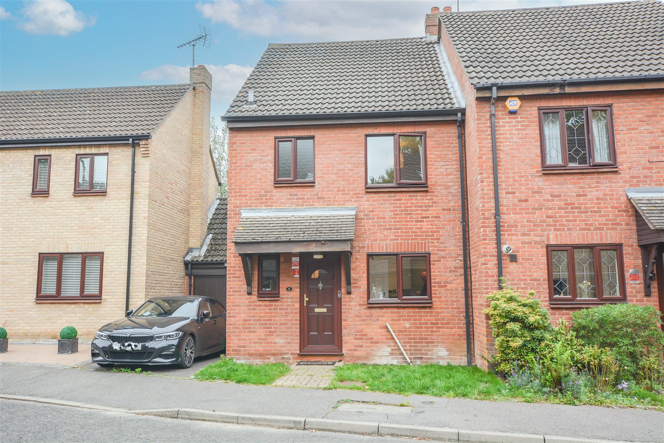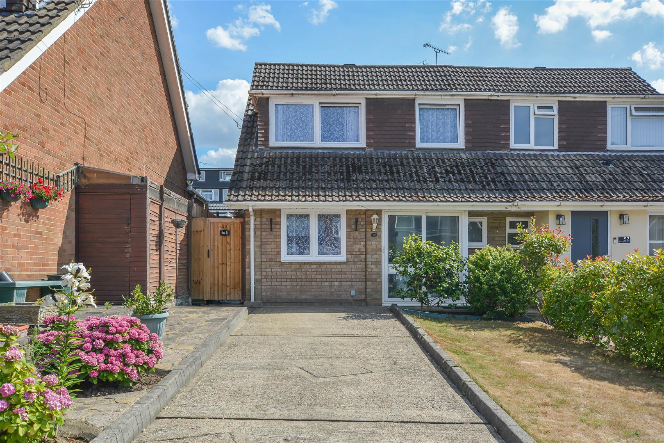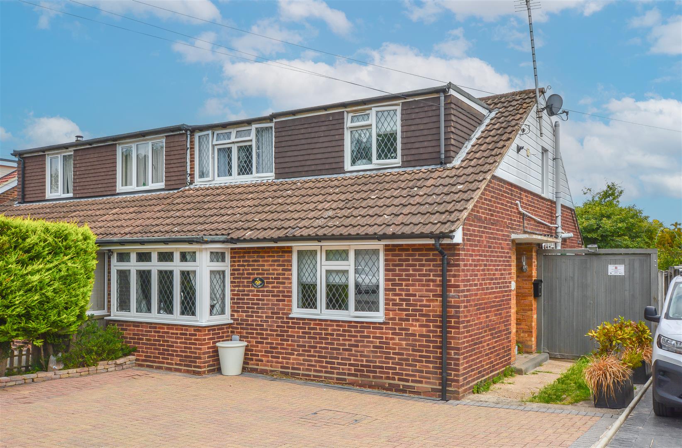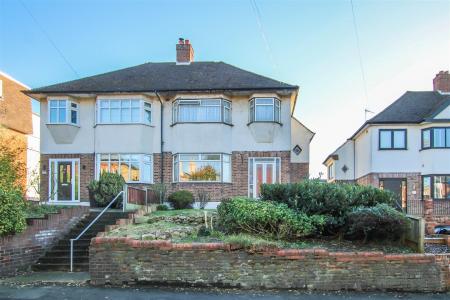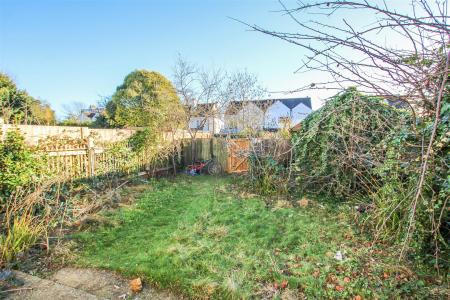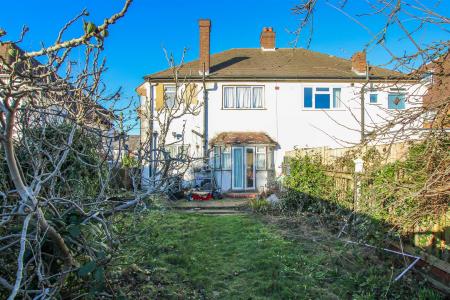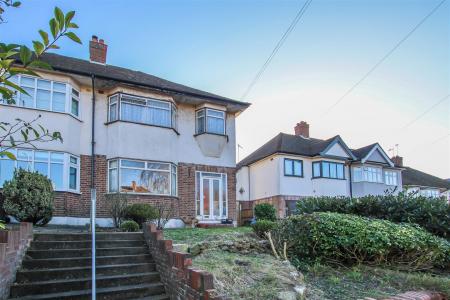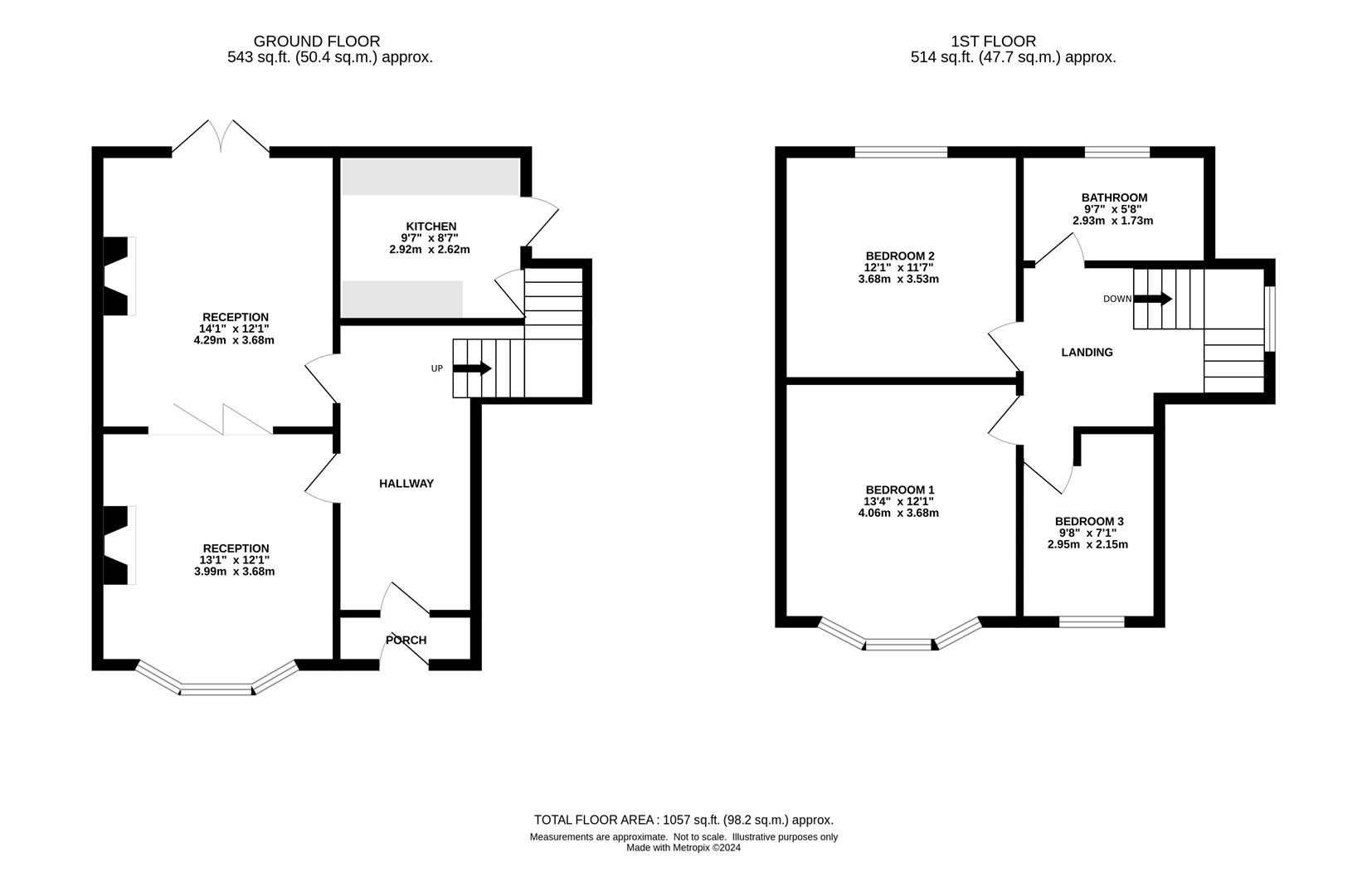- SEMI DETACHED FAMILY HOME
- THREE BEDROOMS
- IN NEED OF FULL RENOVATION
- GARAGE & PARKING TO THE REAR
- STONES THROW TO BRENTWOOD HIGH STREET
- HALF A MILE TO BRENTWOOD STATION
- NEARBY ACCESS TO A12/M25
- EXCELLENT LOCAL SCHOOLS
3 Bedroom Semi-Detached House for sale in Brentwood
This spacious three bedroom semi detached family home is in need of full renovation but is located in a prime position within a stones throw of Brentwoods vibrant high street, which offers an excellent choice of shops, bars, cafes and other services. For the commuters, you will find Brentwood mainline railway station within just half a mile, which has great transport links into London, including the now established Elizabeth Line which can take you directly to Heathrow airport. There is also convenient road access nearby with the A12 and the M25 both situated just a mile away. Should schooling be a requirement then the area has plentiful options at all levels from nursery through to senior schools, and there are also many parks, woods and fields nearby offering activities or just simple walks.
Offering a perfect opportunity for someone looking to create their own perfect family home this accommodation has many options for redevelopment and modernisation with the space that is within. The entrance porch leads you through to the spacious entrance hallway, in turn leading you to the upstairs and into the main reception room which is set at the front of the property with feature fireplace, large bay window and doors opening to the second reception room which is set at the rear. A kitchen completes the accommodation to the ground floor. Heading to the first floor you will find the family bathroom and three bedrooms, two of which are good sized doubles, the main bedroom set to the front of the house with a bay window. Externally to the rear, the south facing garden is also in need of maintenance and you will also find access to the garage and parking.
Offering a perfect opportunity for someone looking to create their own perfect family home this accommodation has many options for redevelopment and modernisation with the space that that is within. The entrance porch leads you through to the spacious entrance hallway, in turn leading you to the upstairs and into the main reception room which is set at the front of the property with feature fireplace, large bay window and doors opening to the second reception room which is set at the rear. A kitchen completes the accommodation to the ground floor. Heading to the first floor you will find the family bathroom and three bedrooms, two of which are good sized doubles, the main bedroom set to the front of the house with a bay window. Externally to the rear, the garden is also in need of maintenance and you will also find access to the garage and parking.
Entrance Porch -
Entrance Hallway -
Kitchen - 2.92m x 2.62m (9'7 x 8'7) -
Reception Room One - 4.29m x 3.68m (14'1 x 12'1) -
Reception Room Two - 3.99m x 3.68m (13'1 x 12'1) -
First Floor Landing -
Bedroom One - 4.06m x 3.68m (13'4 x 12'1) -
Bedroom Two - 3.68m x 3.53m (12'1 x 11'7) -
Bedroom Three - 2.95m x 2.16m (9'8 x 7'1) -
Family Bathroom - 2.92m x 1.73m (9'7 x 5'8) -
Agents Note - As part of the service we offer we may recommend ancillary services to you which we believe may help you with your property transaction. We wish to make you aware, that should you decide to use these services we will receive a referral fee. For full and detailed information please visit 'terms and conditions' on our website www.keithashton.co.uk
Property Ref: 8226_32831782
Similar Properties
3 Bedroom Detached Bungalow | Offers in excess of £500,000
**OFFERS IN ACCESS OF £500,000** NO ONWARD CHAIN! A well-presented three-bedroom link detached bungalow located in a sou...
3 Bedroom Detached House | Offers in excess of £500,000
We are delighted to present this charming three-bedroom detached family home, ideally located on the popular west side o...
3 Bedroom End of Terrace House | Guide Price £500,000
**Guide Price £500,000 - £525,000** We are pleased to present this charming three-bedroom end-terrace home, ideally loca...
Linden Rise, Warley, Brentwood
3 Bedroom Semi-Detached House | Guide Price £525,000
**Guide Price £525,000 - £550,000** We are pleased to present this attractive semi-detached family home, ideally positio...
3 Bedroom Semi-Detached House | Offers in excess of £525,000
We are pleased to present this charming three-bedroom semi-detached home, ideally located just moments from Brentwood Hi...
Victors Crescent, Hutton, Brentwood
4 Bedroom Semi-Detached House | Guide Price £525,000
** Guide Price £525,000 - £550,000 ** We are pleased to present this semi-detached family home, situated in a peaceful c...

Keith Ashton Estates - Brentwood Office (Brentwood)
26 St. Thomas Road, Brentwood, Essex, CM14 4DB
How much is your home worth?
Use our short form to request a valuation of your property.
Request a Valuation
