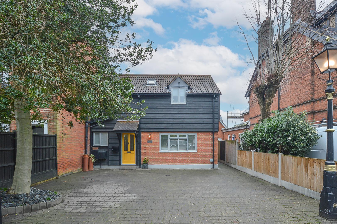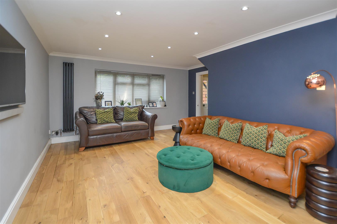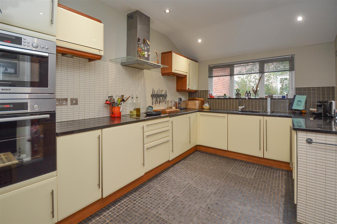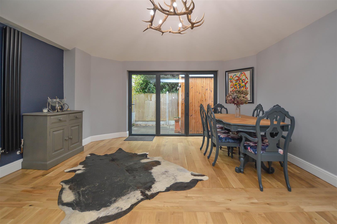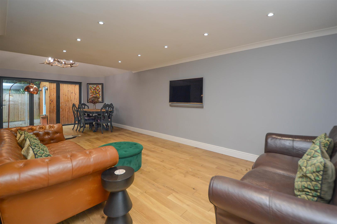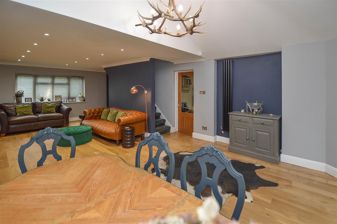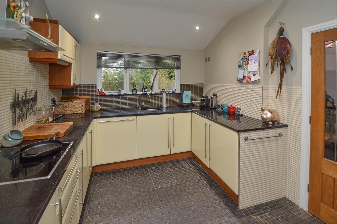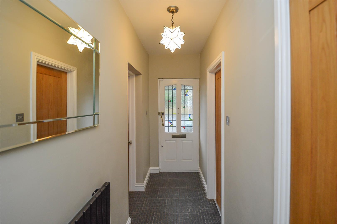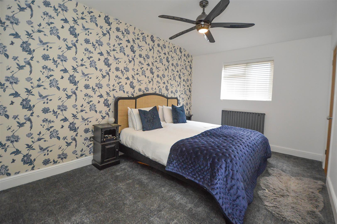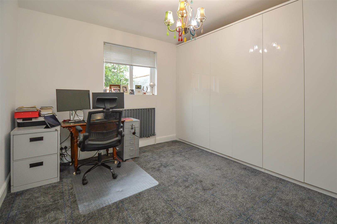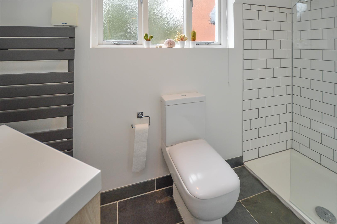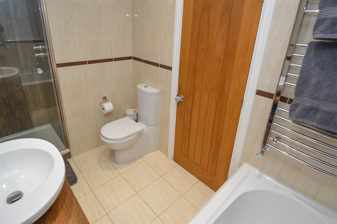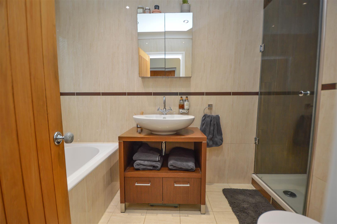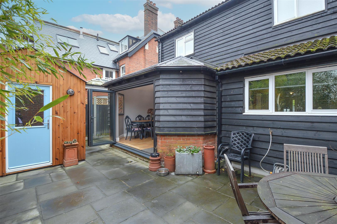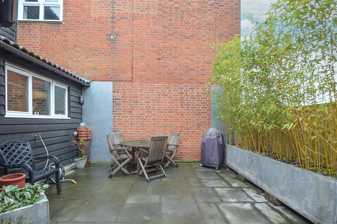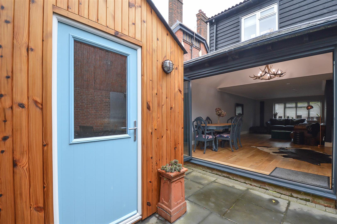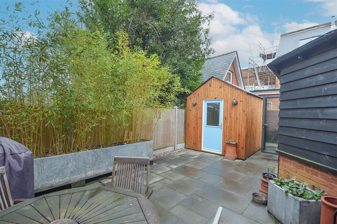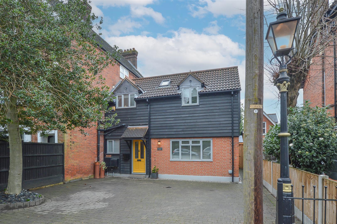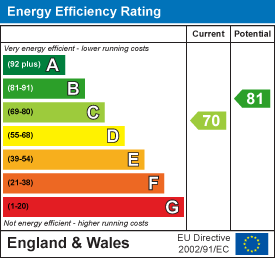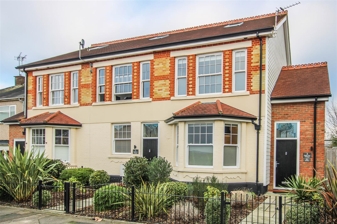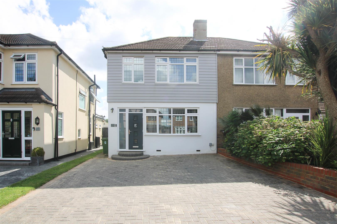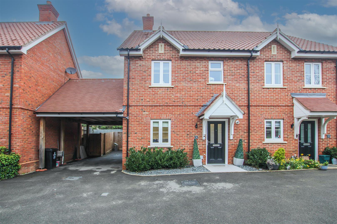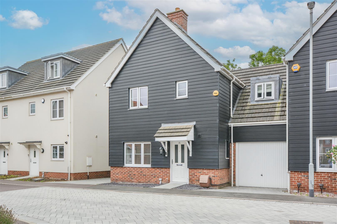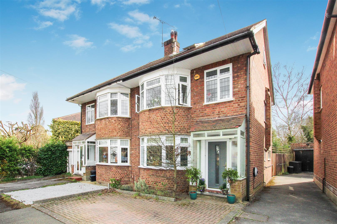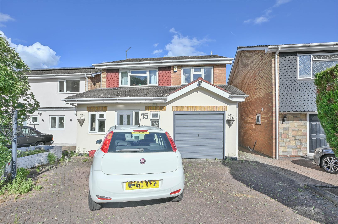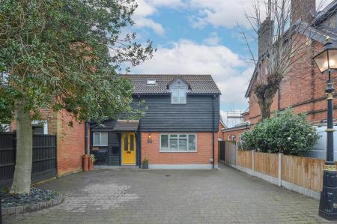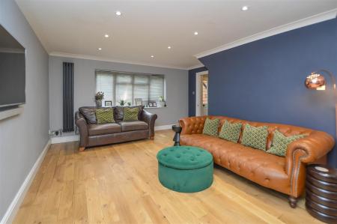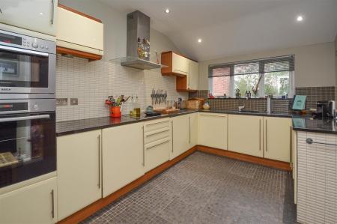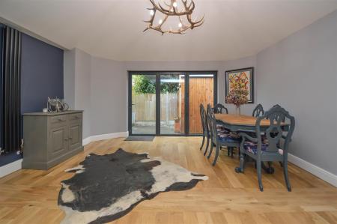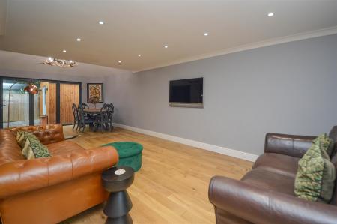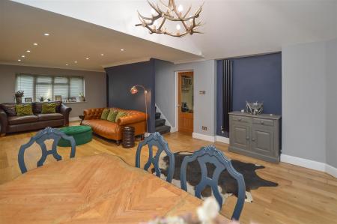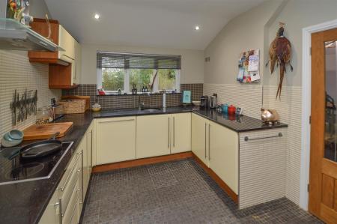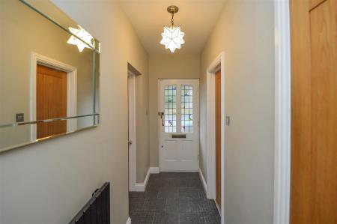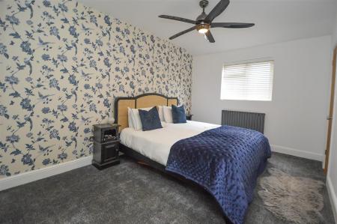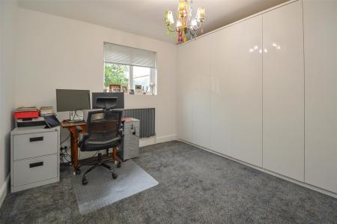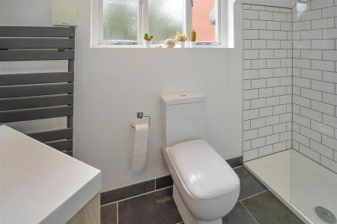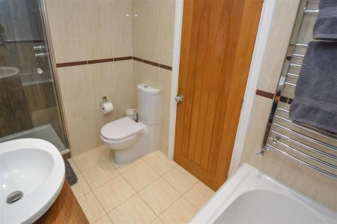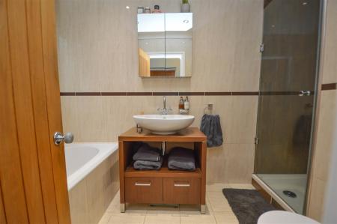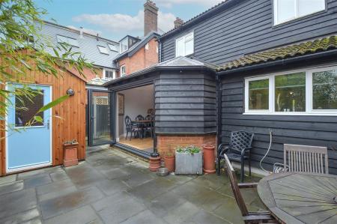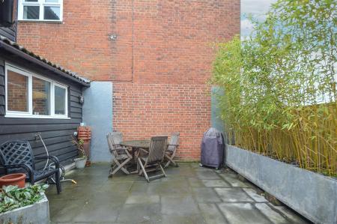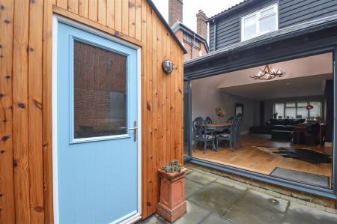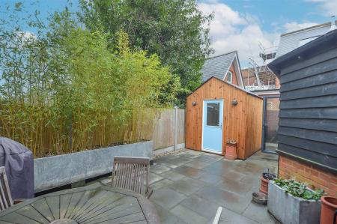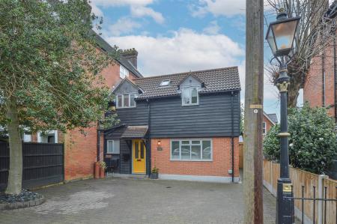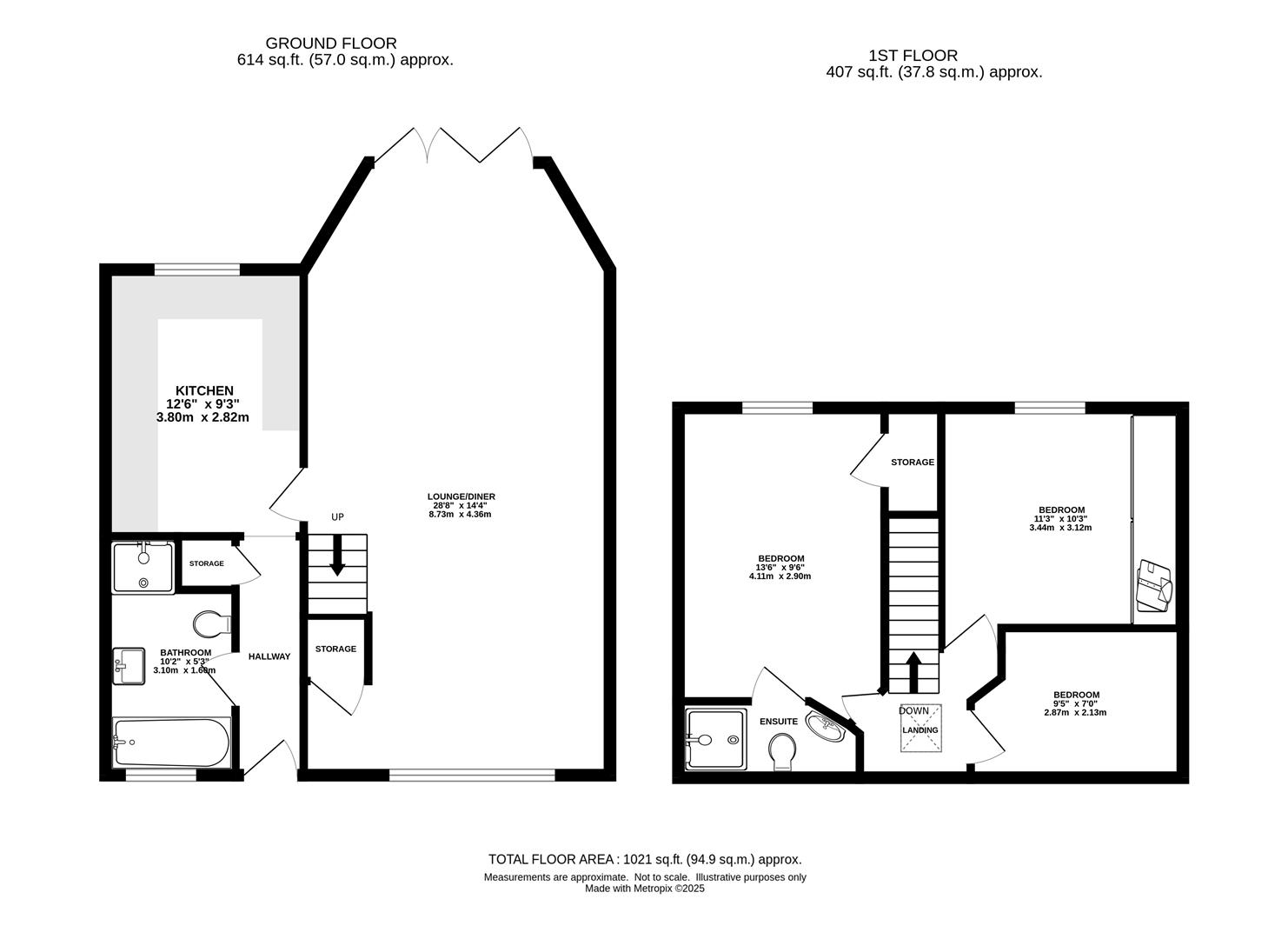- THREE BEDROOM COTTAGE
- WELL PRESENTED THROUGHOUT
- SPACIOUS LOUNGE / DINER
- ENSUITE TO PRINCIPAL BEDROOM
- COURTYARD REAR GARDEN
- LARGE DRIVEWAY
- EASY REACH OF HIGHLY REGARDED SCHOOLS
- WALKING DISTANCE OF BRENTWOOD HIGH STREET
3 Bedroom Cottage for sale in Brentwood
**Guide Price £575,000 - £625,000** We are delighted to present this charming and well-maintained cottage, ideally situated in a prime location just a short walk from Brentwood High Street. With excellent access to highly regarded schools and offering comfortable living space and three generously sized bedrooms this delightful home is perfect for families. With Brentwood Station and its Elizabeth Line within easy reach the property provides convenience and connectivity.
The internal layout commences with a welcoming hallway leading to a well-appointed kitchen fitted with eye and base level units, ample worktop space and various integrated appliances. The bright and spacious lounge/dining room provides an ideal setting for both relaxation and entertaining, seamlessly opening onto the private courtyard garden through stylish bi-fold doors. A modern family bathroom, featuring a three-piece suite and a separate shower, completes this level.
Rising to the first floor, the landing grants access to three generously sized bedrooms, with the principal bedroom benefiting from its own ensuite shower room.
Externally, the private courtyard-style rear garden offers a tranquil retreat and includes a generously sized storage shed. To the front, a large block-paved driveway provides ample off-street parking.
Hallway -
Lounge/Diner - 8.73 x 4.36 (28'7" x 14'3") -
Kitchen - 3.80 x 2.82 (12'5" x 9'3") -
Bathroom - 3.10 x 1.68 (10'2" x 5'6") -
Landing -
Bedroom One - 4.11 x 2.90 (13'5" x 9'6") -
Ensuite -
Bedroom Two - 3.44 x 3.12 (11'3" x 10'2") -
Bedroom Three - 2.87 x 2.13 (9'4" x 6'11") -
Agents Note - As part of the service we offer we may recommend ancillary services to you which we believe may help you with your property transaction. We wish to make you aware, that should you decide to use these services we will receive a referral fee. For full and detailed information please visit 'terms and conditions' on our website www.keithashton.co.uk
Property Ref: 8226_33670297
Similar Properties
Queen Street, Warley, Brentwood
3 Bedroom End of Terrace House | Guide Price £575,000
**Guide Price - £575,000 - £600,000** Set within the highly popular Brackenwood development this very well presented thr...
3 Bedroom Semi-Detached House | Guide Price £575,000
**Guide Price - £575,000 - £600,000** Presented throughout to an immaculately high standard is this extended three bedro...
3 Bedroom Semi-Detached House | £575,000
GUIDE PRICE £575,000 - £600,000. Set in this quiet and peaceful cul-de-sac within the sought after area of West Brentwoo...
Elm Gardens, Mountnessing, Brentwood
4 Bedroom Semi-Detached House | £590,000
We are delighted to present this stylish four-bedroom semi-detached family home, set within the 'The Elms' development i...
4 Bedroom Semi-Detached House | Guide Price £600,000
**Guide Price - £600,000 - £650,000** Within walking distance of the beautiful Thorndon Country Park is this four-bedroo...
4 Bedroom Detached House | Guide Price £600,000
**Guide Price £625,000 - £650,000** We are delighted to bring to market this detached family home, ideally located on th...

Keith Ashton Estates (Brentwood)
26 St. Thomas Road, Brentwood, Essex, CM14 4DB
How much is your home worth?
Use our short form to request a valuation of your property.
Request a Valuation
