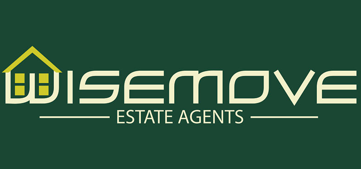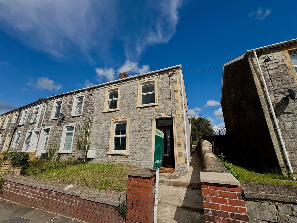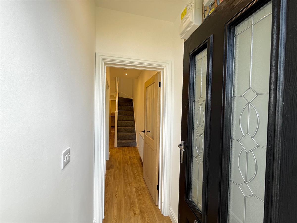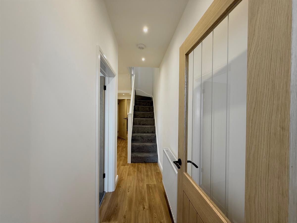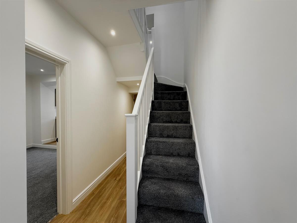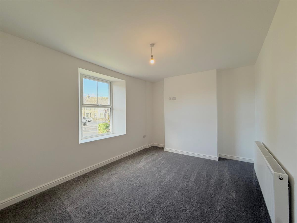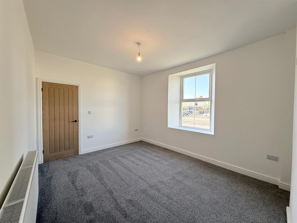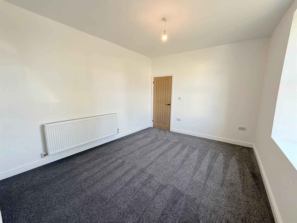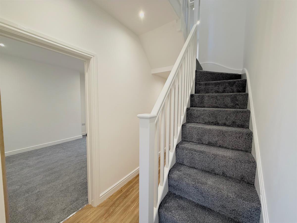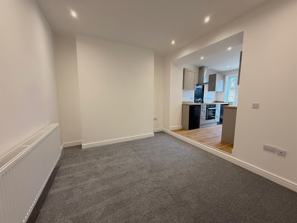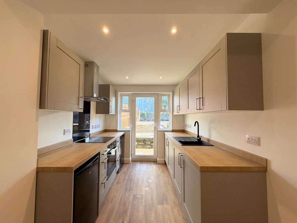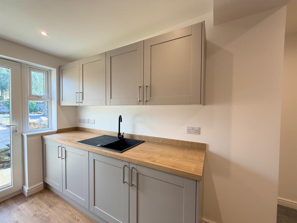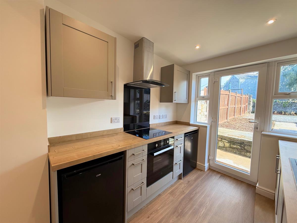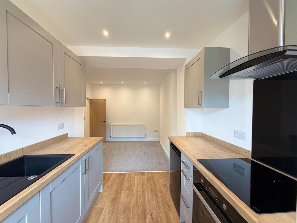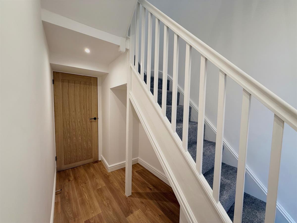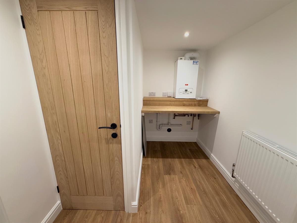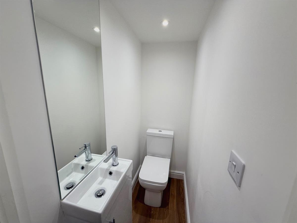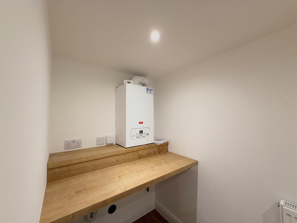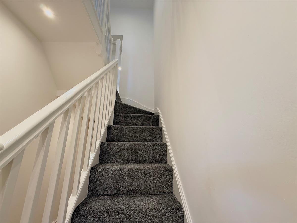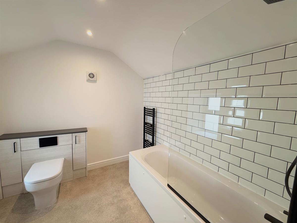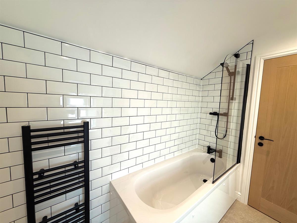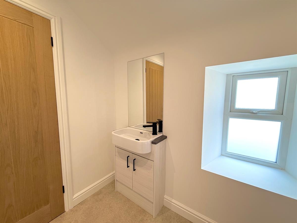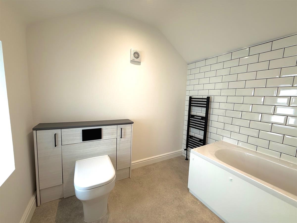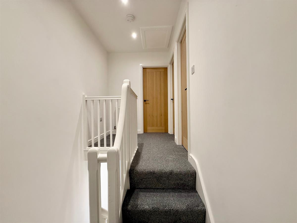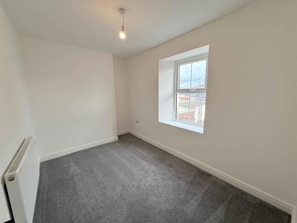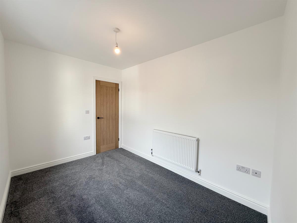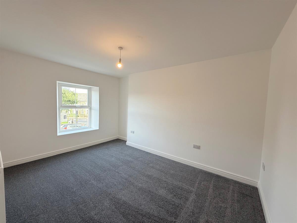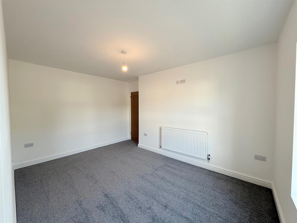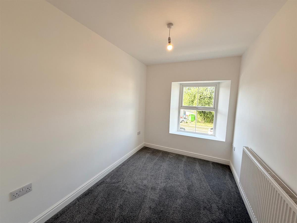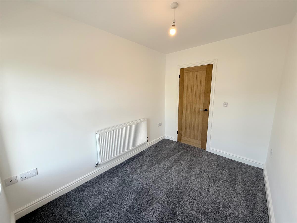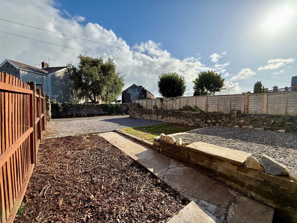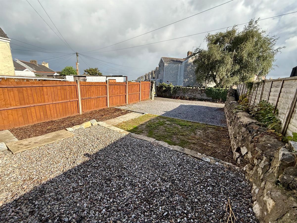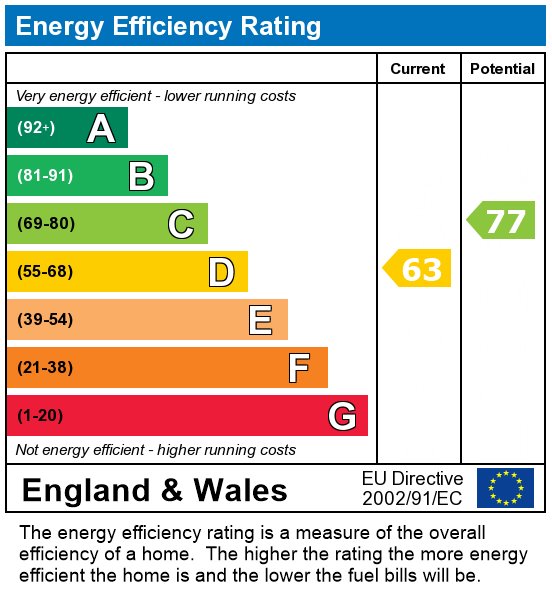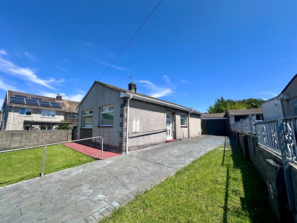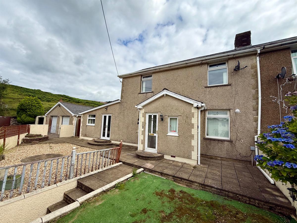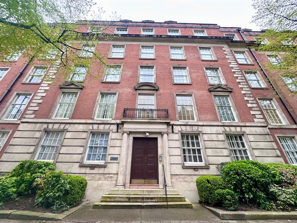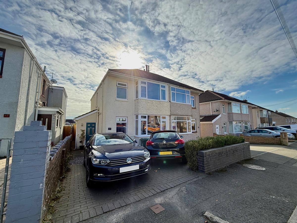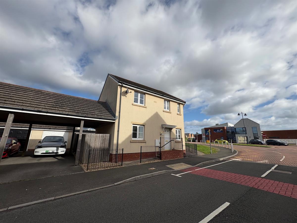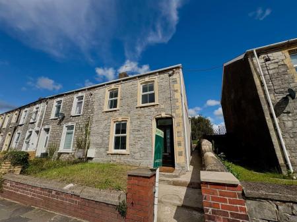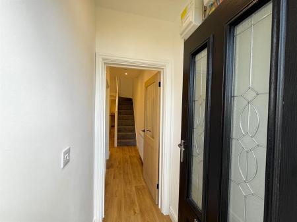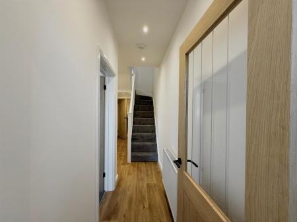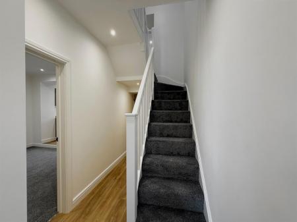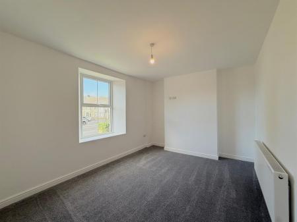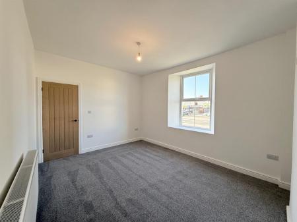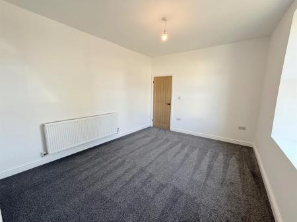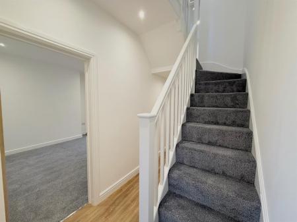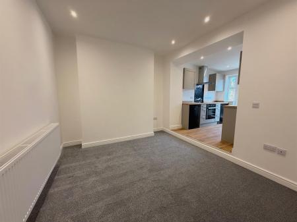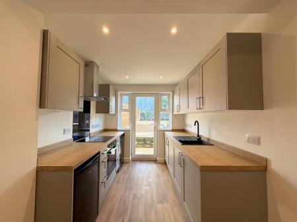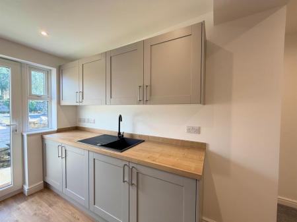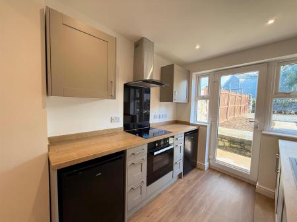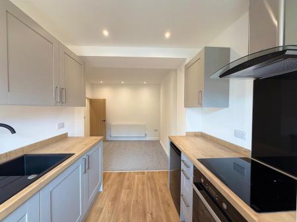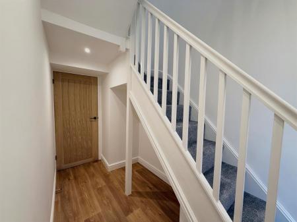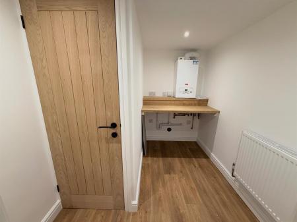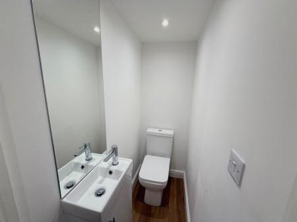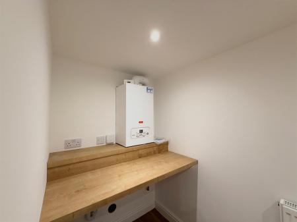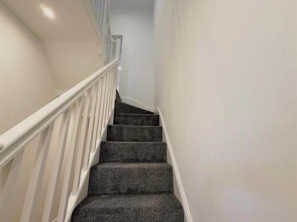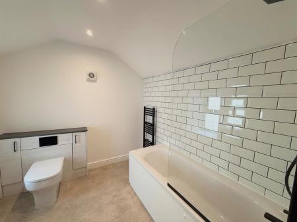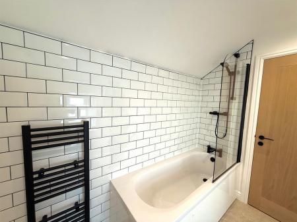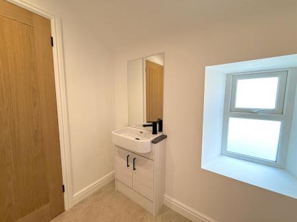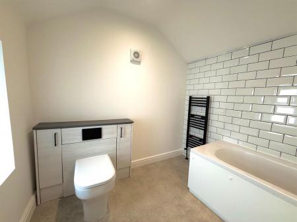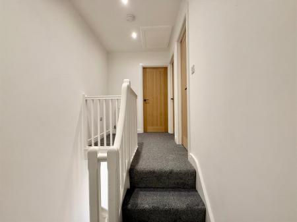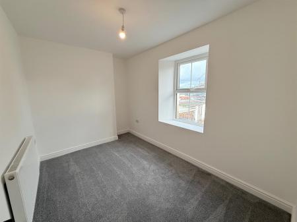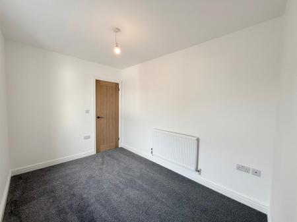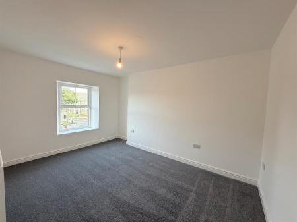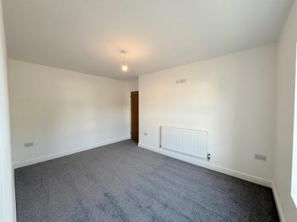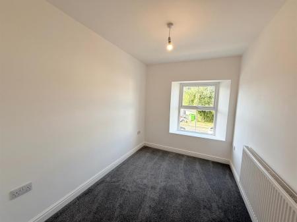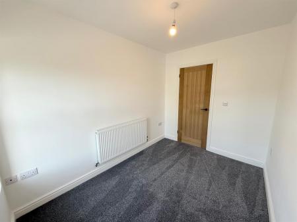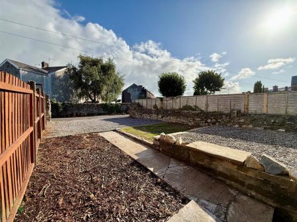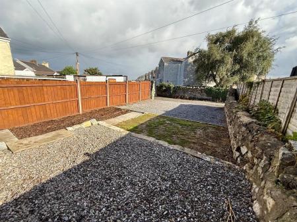- 3 double bedrooms
- 3 miles from the M4
- Downstairs WC
- Front and Rear Garden
- Fully renovated and refurbished
- Parking at Rear
- Utility Room
- EPC: D
3 Bedroom End of Terrace House for sale in Bridgend
This chain free, three-bedroom house has been completely renovated throughout, including new plumbing and heating systems, complete electrical installation with five years EICR, fully plastered and new windows, doors, carpets and flooring throughout.
The ground floor features a bright lounge to the front, a spacious kitchen/ diner with modern fittings making it perfect for cooking and entertaining. A separate utility room allows for extra storage, and the additional downstairs WC offers convenience and privacy to family and guests alike. Upstairs there are three well-proportioned contemporary bedrooms and a newly fitted modern family bathroom.
Externally, the property includes a lawned front garden, a private rear garden with plenty of space for entertaining, seating or family use. In addition there is comfortable parking at the rear for 2 vehicles accessed via a lane, and the benefit of side access from the front to the rear garden.
Situated close to Bridgend town centre, schools, shops, and transport links, this move-in ready home is ideal for first-time buyers, families, or anyone looking for a move straight in, low-maintenance property with modern finishes.
Council Tax Band: B
Tenure: Freehold
Parking options: Driveway
Garden details: Front Garden, Rear Garden
Entrance Porch w: 0.99m x l: 1.32m x h: 2.6m (w: 3' 3" x l: 4' 4" x h: 8' 6")
Wooden effect Lino flooring, white walls and ceiling with light, gas meter and electric meter on wall, brown door with glass and black handle leading to;
Hallway w: 0.99m x l: 5.61m x h: 2.71m (w: 3' 3" x l: 18' 5" x h: 8' 11")
Wooden effect lino flooring, white walls and ceiling with 5 spotlights, white radiator, door to living room, door to kitchen/ diner, door to utility & WC, stairs to first floor
Living room w: 3.31m x l: 4.33m x h: 2.69m (w: 10' 10" x l: 14' 3" x h: 8' 10")
Brown door with black handle, white walls, skirting boards and ceiling with one light, white radiator, white framed window looking to front, 4 double plug sockets, ariel socket
Dining Room w: 3.65m x l: 3.15m x h: 2.69m (w: 12' x l: 10' 4" x h: 8' 10")
Brown door with black handle, grey carpet, white walls, skirting boards and ceiling with 6 spotlights, white radiator, 3 double plug sockets, Ariel socket, open archway and step to;
Kitchen w: 2.33m x l: 3.04m x h: 2.54m (w: 7' 8" x l: 10' x h: 8' 4")
Wooden effect Lino flooring, white walls, skirting board and ceiling with 4 spotlights, moss grey kitchen cupboards with silver handles, brown wooden worktop? Integrated oven and gas hob, black gloss splash back, silver cooker hood, black sink, draining board and tap, 4 double plug sockets, white framed door with 2 small windows either side to rear
Utility w: 1.28m x l: 2.42m x h: 2.02m (w: 4' 2" x l: 7' 11" x h: 6' 8")
Brown wooden door with black handle, wooden effect lino flooring, white walls, skirting boards and ceiling with 3 spotlights, wooden counter with plumbing underneath for washing machine, white radiator, 2 double plug sockets, 2 single plug sockets, door to;
W/C w: 0.73m x l: 1.61m x h: 1.99m (w: 2' 5" x l: 5' 4" x h: 6' 6")
Brown wooden door with black handle, wooden effect lino flooring, white walls, skirting boards and ceiling with 2 spotlights, white toilet, white sink with silver tap and built in cupboard underneath, mirror on wall behind sink
Stairs w: 0.82m x l: 2.36m (w: 2' 8" x l: 7' 9")
Grey carpet, white wall, white banister
Bathroom w: 2.31m x l: 2.5m x h: 2.32m (w: 7' 7" x l: 8' 3" x h: 7' 7")
Brown wooden door with black handle, speckle pattern link flooring, white walls, skirting boards and ceiling with 3 spotlights, one wall with white tiles around bath, white bath with black tap and over head shower, black towel radiator, white toilet with built in grey cupboard and toilet roll holder, white sink with black tap and built in grey cupboards, small white framed window with frosted glass, extractor fan on wall
Landing w: 0.91m x l: 4.09m (w: 3' x l: 13' 5")
Grey carpet, white walls, skirting boards and ceiling with 3 spotlights, loft access, door to each room
Bedroom 1 w: 2.87m x l: 4.25m x h: 2.42m (w: 9' 5" x l: 13' 11" x h: 7' 11")
Brown door with black handle, grey carpet, white walls, skirting boards and ceiling with one light, white radiator, white framed window looking to front, 5 double plug sockets
Bedroom 2 w: 2.33m x l: 3.33m (w: 7' 8" x l: 10' 11")
Brown door with black handle, grey carpet, white walls, skirting boards and ceiling with one light, white framed window looking to rear, white radiator, 3 double plug sockets
Bedroom 3 w: 3.24m x l: 3.12m x h: 2.4m (w: 10' 8" x l: 10' 3" x h: 7' 10")
Brown door with black handle, grey carpet, white walls, skirting boards and ceiling with one light, white framed window looking to font, white radiator, 3 double plug sockets
Disclaimer
Your attention is drawn to the fact that we have been unable to confirm whether certain items included with the property are in full working order. Any prospective purchaser must accept that the property is offered for sale on this basis. All dimensions are approximate and for guidance purposes only.
Important Information
- This is a Freehold property.
Property Ref: 534322_RS0583
Similar Properties
Meadow Rise, Bryncethin, Bridgend
2 Bedroom Bungalow | £229,995
Welcome to Meadow Rise, a rare gem nestled in the heart of Bryncethin, Bridgend - a peaceful residential area offering a...
Dan Y Bryn, Nantymoel, Bridgend
3 Bedroom Semi-Detached House | £220,000
Corner Plot 3-Bedroom Semi-Detached Home with Double Garage & Valley ViewsThis spacious three-bedroom semi-detached prop...
6 Bedroom Terraced House | £220,000
Investment Opportunity - HMO Property in PontypriddAn exceptional investment opportunity to acquire a well-maintained si...
Flat 5, Warwick House, Westgate Street, Cardiff
3 Bedroom Flat | £239,995
*FIRST YEARS SERVICE CHARGES OF £6,294 PAID BY VENDOR ON COMPLETION*THREE DOUBLE BEDROOM APARTMENT SITUATED IN THE HEART...
3 Bedroom Semi-Detached House | £249,995
Chain-free three-bedroom semi-detached in Litchard, Bridgend. Features spacious lounge, open-plan kitchen/diner with isl...
Ffordd Yr Hebog, Coity, Bridgend
3 Bedroom Semi-Detached House | Offers in region of £265,000
Beautifully presented 3-bed semi in sought-after Parc Derwen. Features study, modern kitchen/diner with integrated appli...
How much is your home worth?
Use our short form to request a valuation of your property.
Request a Valuation
