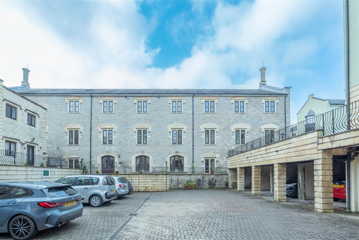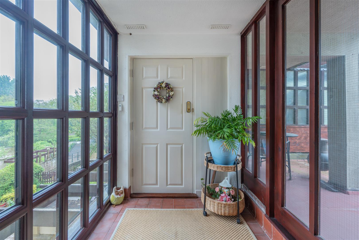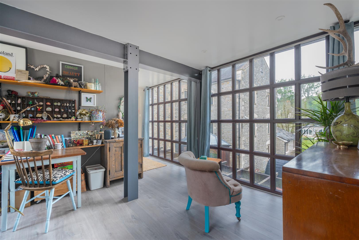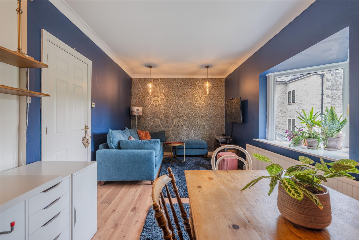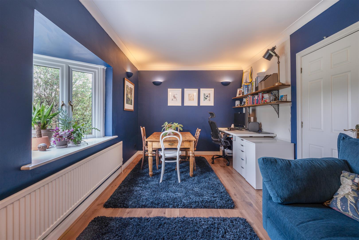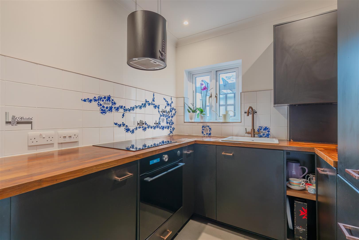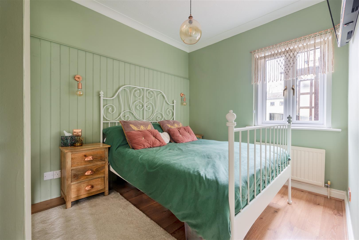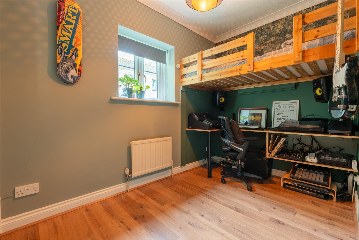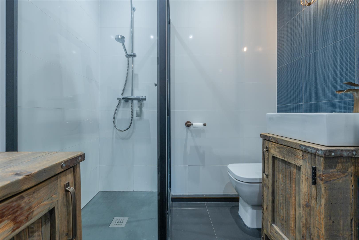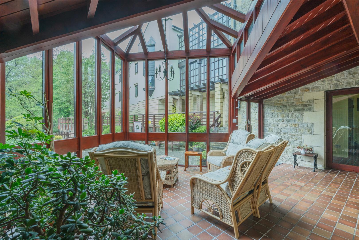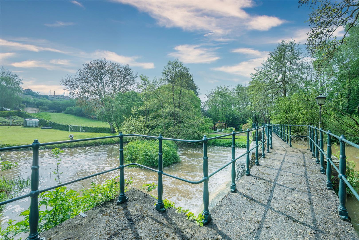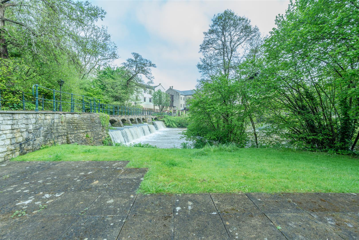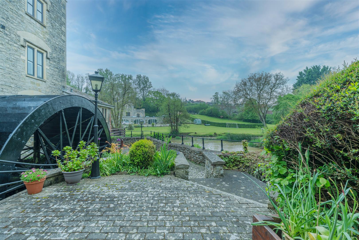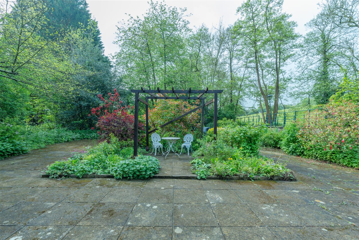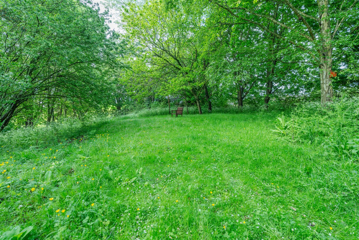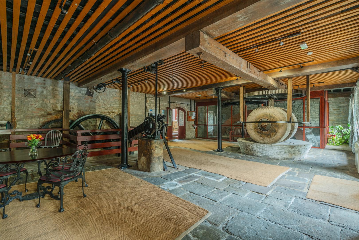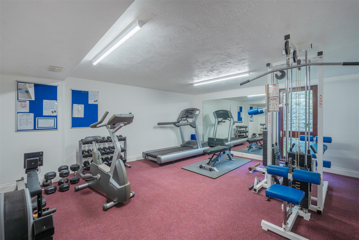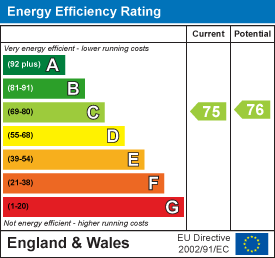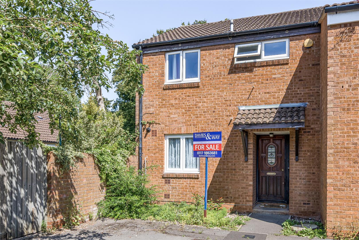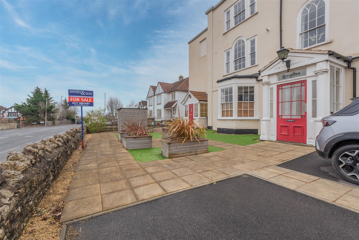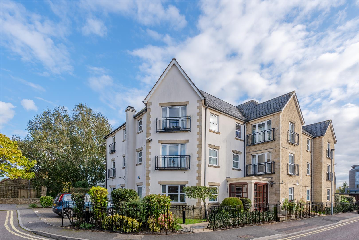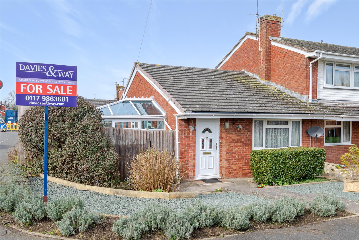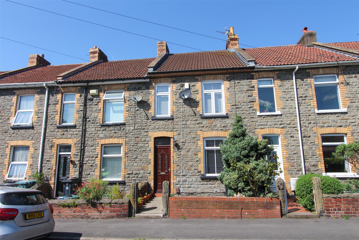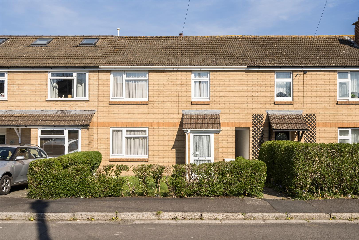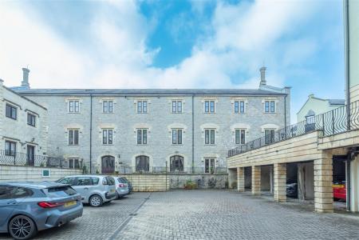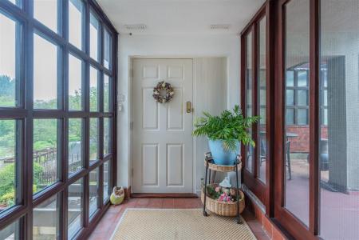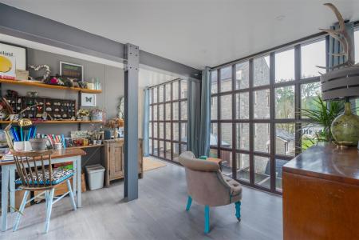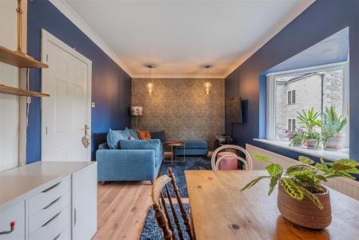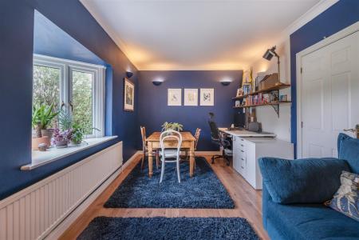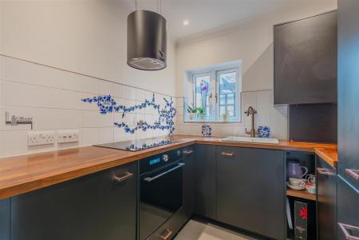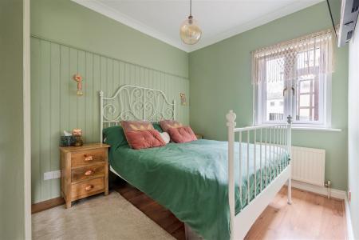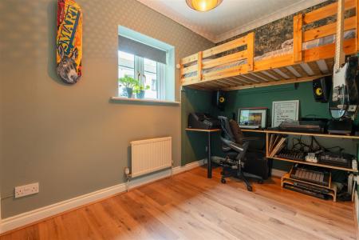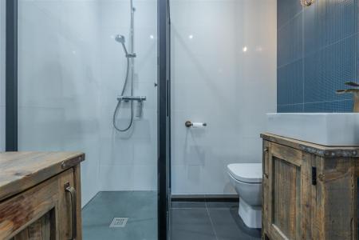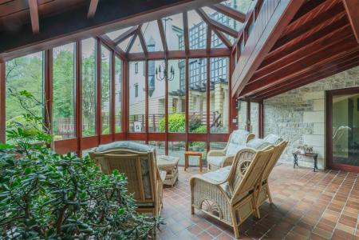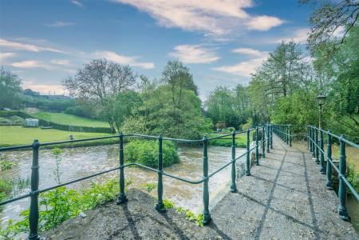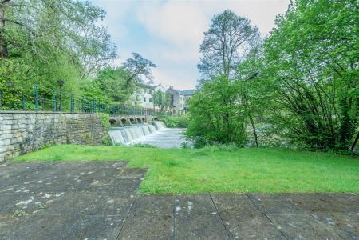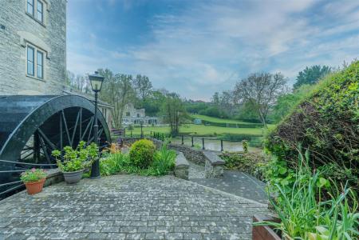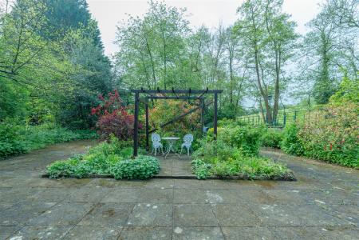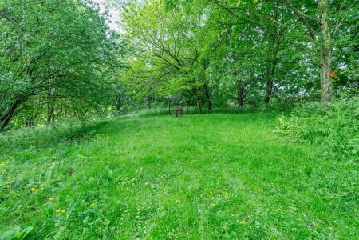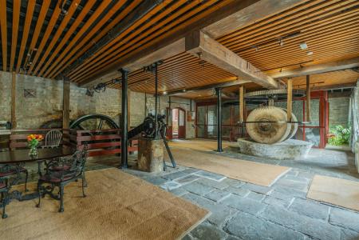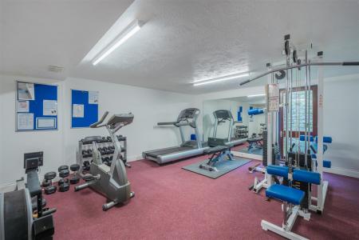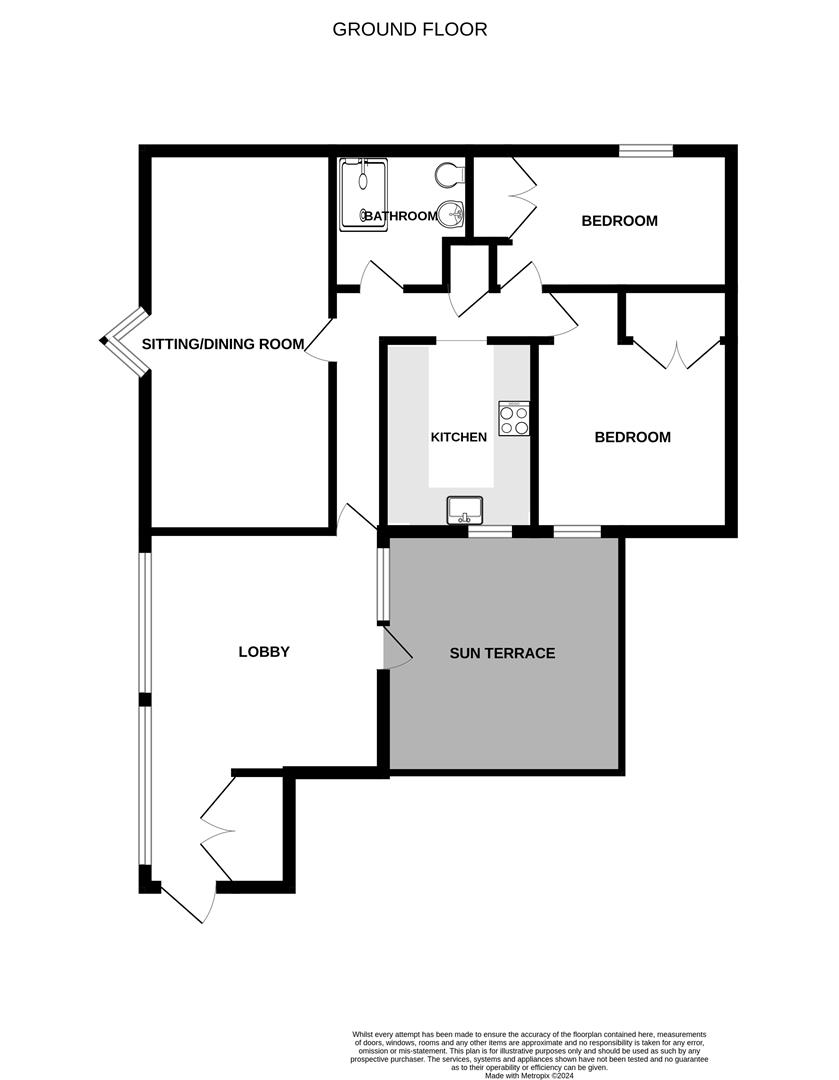- Communcal facilities
- Entrance lobby
- Entrance hallway
- Living / dining room
- Kitchen
- Bathroom
- Two bedrooms
- Outdoor terrace
- Garage
- Riverside views
2 Bedroom Flat for sale in Bristol
No 2 Victoria House forms part of a popular mill conversion within the highly sought after Conservation Area of Dapps Hill. Benefiting from the best of the old and the new, this former mill is well regarded due to its close proximity of Town Centre amenities whilst being surrounded by picturesque countryside and spectacular riverside views. Residents benefit from exclusive use of a gymnasium, conservatory, mill room (showcasing original working parts of the mill) in addition to the beautiful riverside gardens.
The complex is entered via a secure telephone entry system. Once inside the apartment a light entrance lobby is found which benefits from a storage cupboard and boasts large windows overlooking the riverside views. The lobby provides access to the outdoor terrace and to a hallway which provides access to the remaining rooms. These consist of a living/dining room, contemporary kitchen with integrated appliances, two good size bedrooms and a modern bathroom.
Interior -
Communal Entrance - Accessed via a secure telephone entry system, stairs rising to second floor landing and leading to Flat 2.
Reception Room - 4.9m x 3.3m (16'0" x 10'9" ) - Access to entrance hallway and outdoor terrace. Double glazed grid windows overlooking riverside views, storage cupboard, dining table and sofa, underfloor heating and power points.
Entrance Hallway - 3.3m x 0.8m (10'9" x 2'7" ) - Door access to each room, telephone entry system, storage cupboard and power points.
Living/Dining Room - 5.3m x 2.8m (17'4" x 9'2" ) - UPVC double glazed window overlooking riverside views, radiator and power points.
Kitchen - 2.3m x 2.1m (7'6" x 6'10" ) - UPVC double glazed window overlooking terrace, newly fitted range of matching matte wall and base units with polished wooden worktops over and integrated appliances including a slimline dishwasher, fridge freezer, electric oven and induction hob with extractor over. Wall unit housing Worcester gas boiler, porcelain sink with mixer tap over, tiled splashbacks to wet areas, and power points.
Bedroom One - 3.2m x 2.4m (10'5" x 7'10" ) - UPVC double glazed window overlooking terrace, built in wardrobe with mirrored doors, radiator and power points.
Bedroom Two - 3.3m x 1.9m (10'9" x 6'2" ) - UPVC double glazed window, built in wardrobe, radiator and power points.
Bathroom - 1.9m x 1.9m (6'2" x 6'2" ) - Newly fitted walk in shower with rainfall head attachment over and glass panel door, wash hand basin with mixer tap over and storage cupboard below, low level WC, tiled walls and flooring and a heated towel rail.
Terrace - 3.4m x 3m (11'1" x 9'10" ) - Area for al fresco dining.
Garage - Up and over garage door, electric cable allowing ability to install a electric car charging point and access to water.
Tenure - This property is Leasehold. The Lease is for 999 years from February 2025. The management charges are �2,292 per annum.
Council Tax - Prospective purchasers are to be aware that this property is in council tax band D according to www.gov.uk website. Please note these photos were taken in a previous residence.
Additional Information - Local authority: Bath and North East somerset.
Services: All services connected.
Broadband speed: Ultrafast 1000mbps (Source - Ofcom).
Mobile phone signal: outside EE, O2, Three and Vodafone - all likely available (Source - Ofcom).
Property Ref: 589941_33894856
Similar Properties
St. Fagans Court, Willsbridge, Bristol
3 Bedroom End of Terrace House | £275,000
Located in a tucked away quiet cul de sac nearby local amenities, this well maintained three bedroom, end of terraced pr...
1 Bedroom Apartment | £275,000
Located on the top floor of a period conversion, on the Wellsway side of town and within close proximity to town centre...
2 Bedroom Retirement Property | £275,000
Occupying part of the ground floor of a highly sought after retirement complex, this two double bedroom Apartment offers...
3 Bedroom Bungalow | £280,000
Situated within a generous corner plot, this sympathetically extended bookend bungalow offers remodelled accommodation i...
Preddys Lane, St George, Bristol
2 Bedroom Terraced House | Offers in excess of £285,000
An attractive two double bedroom period home that neatly blends a selection of original features with more recent enhanc...
Balmoral Road, Keynsham, Bristol
3 Bedroom House | £285,000
A fantastic opportunity to modernise and create your ideal home, this three bedroom property is set within generous gard...

Davies & Way (Keynsham)
1 High Street, Keynsham, Bristol, BS31 1DP
How much is your home worth?
Use our short form to request a valuation of your property.
Request a Valuation
