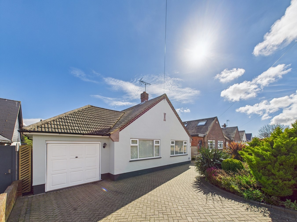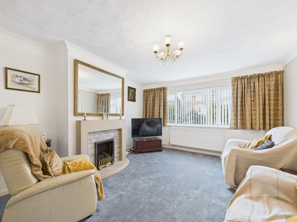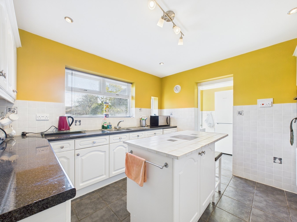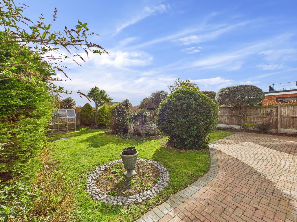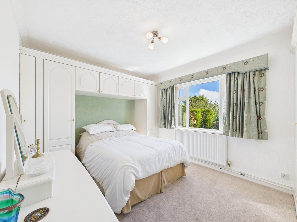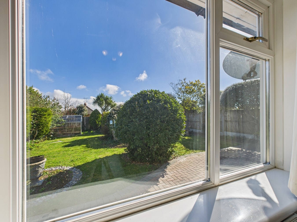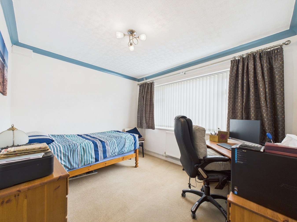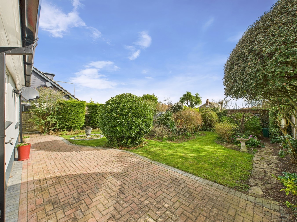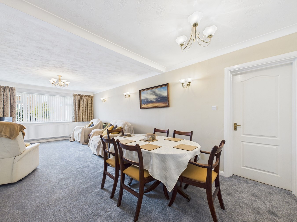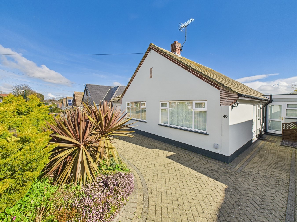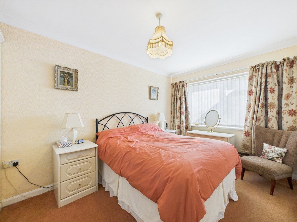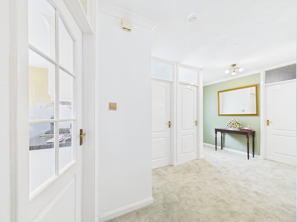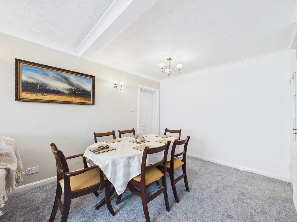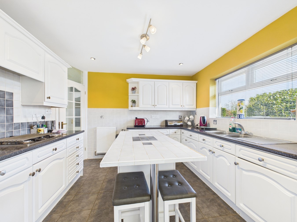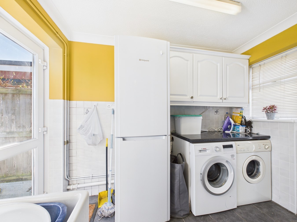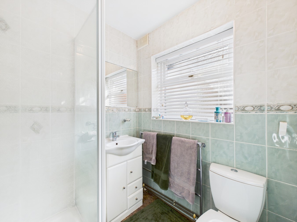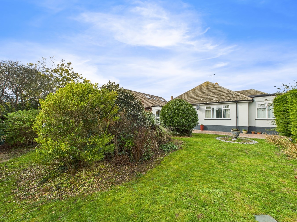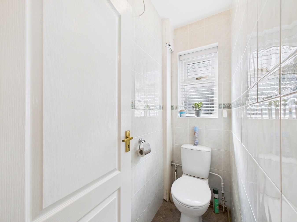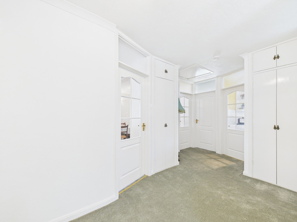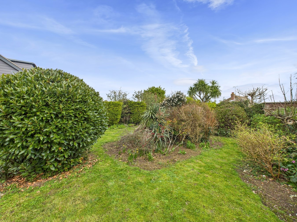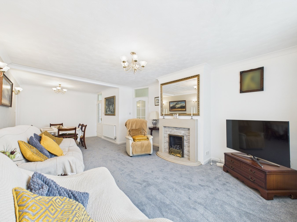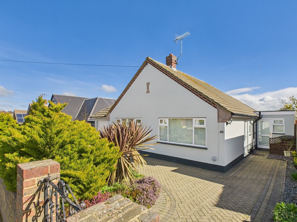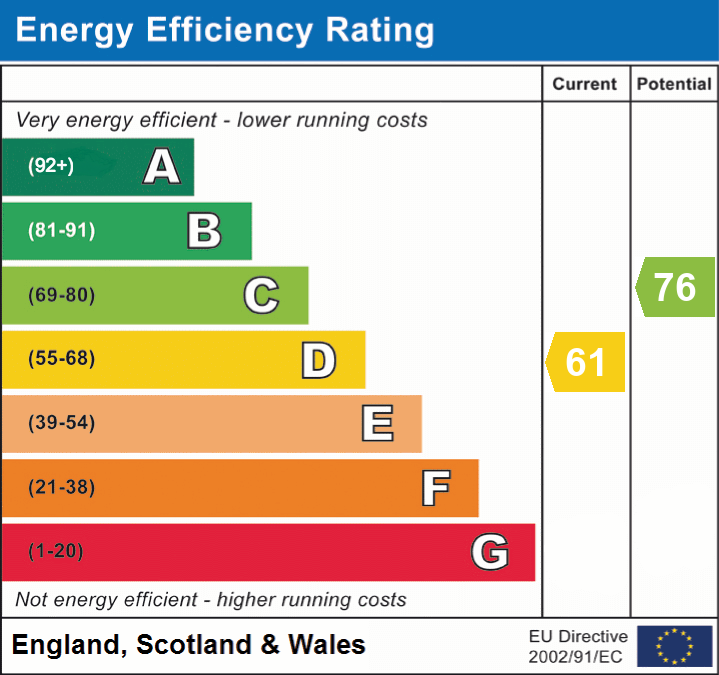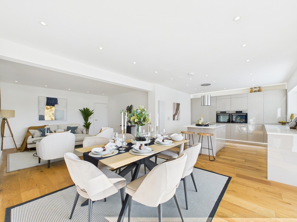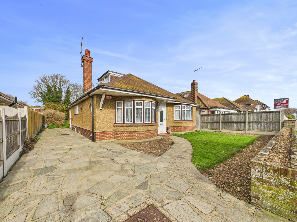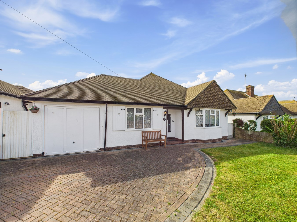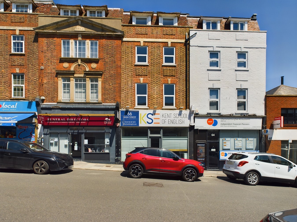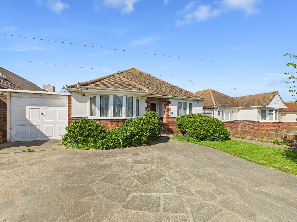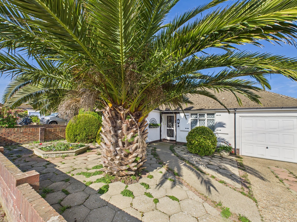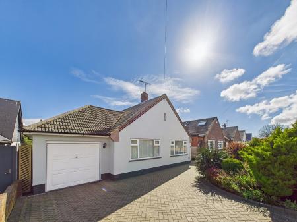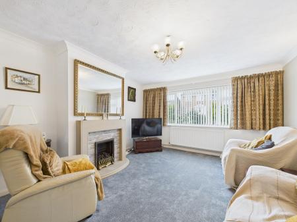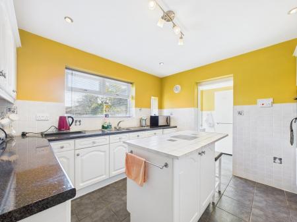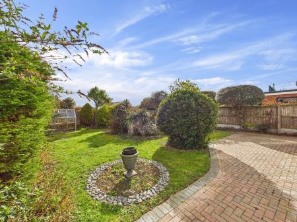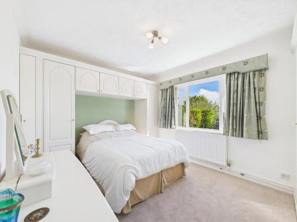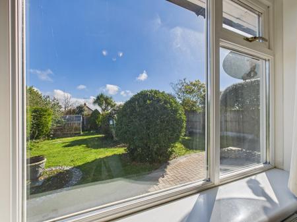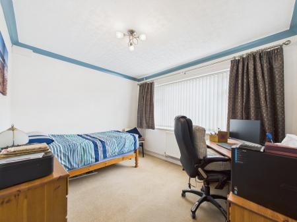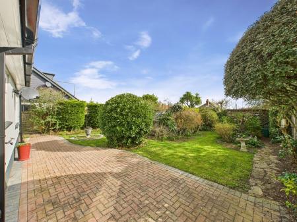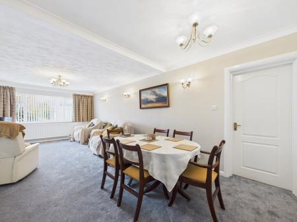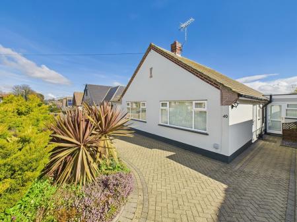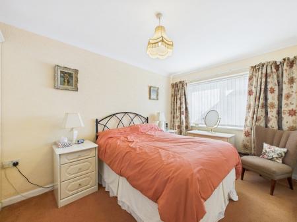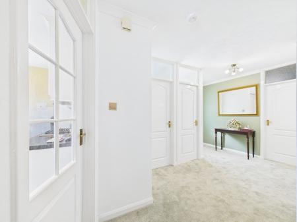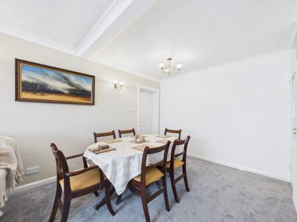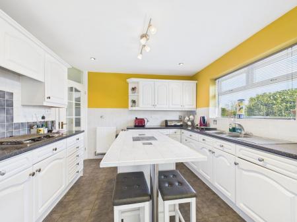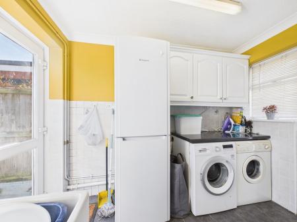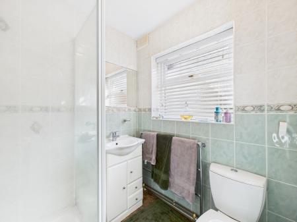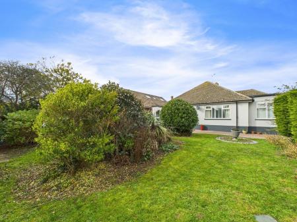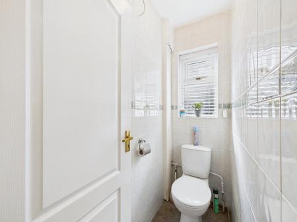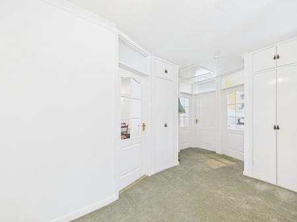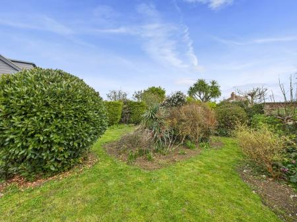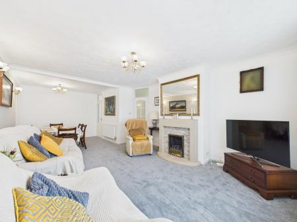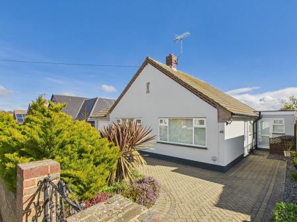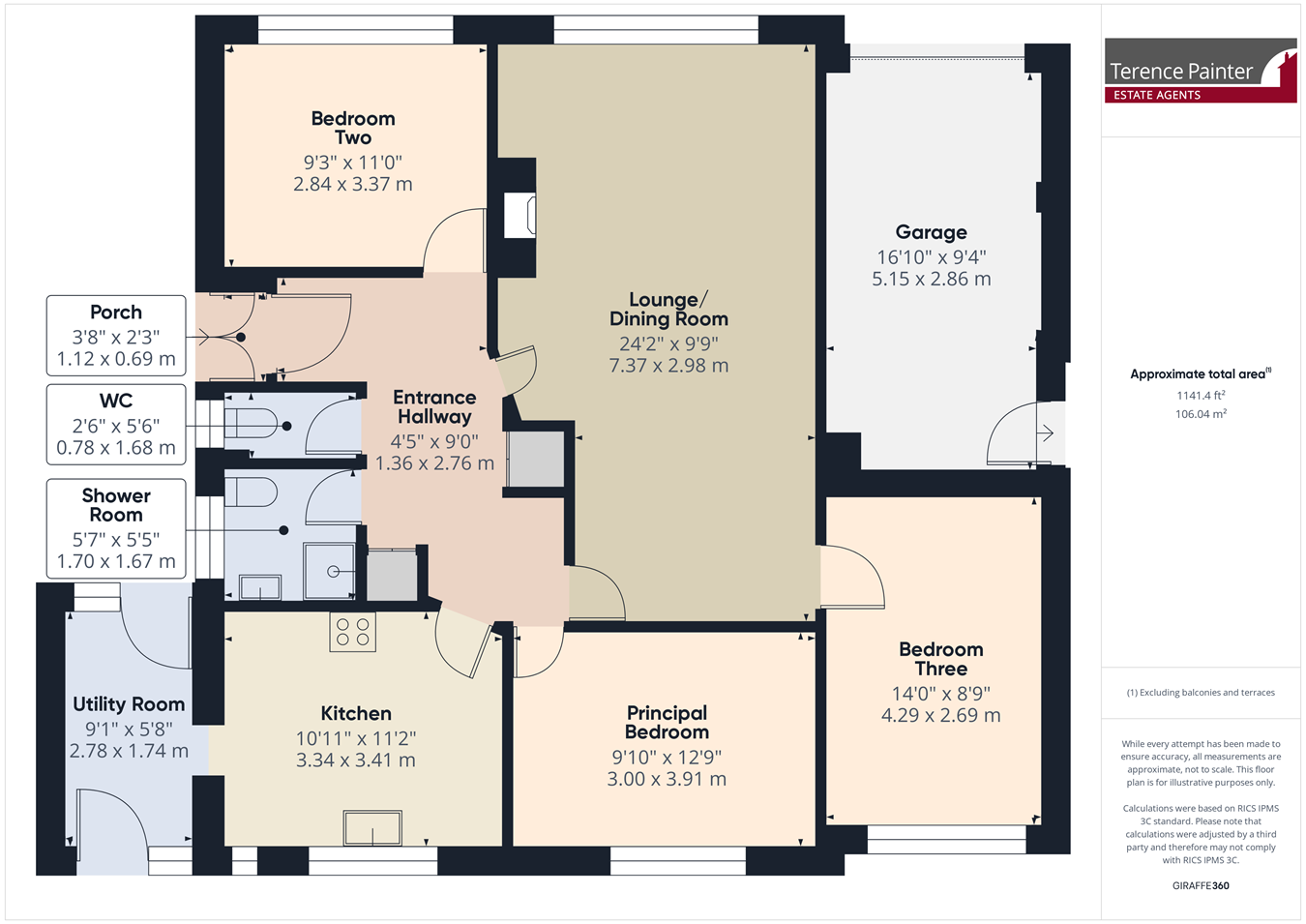- No Forward Chain!
- Extended Detached Bungalow
- Three Double Bedrooms
- Prestigious Chess Board Estate
- Landscaped 51" Easterly Facing Rear Garden
- Integral Garage & Driveway
- 24"2 Lounge/Dining Room
- Kitchen with Integrated Appliances
- Utility Room
- Within Yards of Stone Bay
3 Bedroom Detached Bungalow for sale in Broadstairs
BEAUTIFULLY POSITIONED THREE BEDROOM DETACHED BUNGALOW, BEING OFFERED WITH NO FORWARD CHAIN AND SITUATED ON THE PRESTIGIOUS CHESS BOARD ESTATE WITHIN YARDS OF THE PICTURESQUE STONE BAY BEACH!
This extended three bedroom detached bungalow has much to offer with its impressive size, sought after location and no forward chain! Internally this property benefits from an enclosed porch, welcoming entrance hallway, 24" lounge/dining room, kitchen with integrated appliances, utility room, shower room, w.c and three double bedrooms.
Externally the property continues to impress with its 51" Easterly facing and landscaped rear garden, with a brick paved area for seating and side access to the integral garage. The front of the property is also landscaped, benefitting highly from its curb appeal and off street parking for multiple vehicles.
This charming three bedroom detached bungalow is located on the ever popular chess board estate and is ideally situated within yards of the picturesque sandy beach at Stone Bay and within a mile of Broadstairs High Street where you will find many shops, cafes, restaurants, schools and transport links.
Call Terence Painter Estate Agents now on 01843 866 866 to arrange your viewing.
INTERNALPorch
1.12m x 0.69m (3' 8" x 2' 3") Entrance into the property is gained via a UPVC frosted glazed door, which opens up into the enclosed porch with carpeted flooring.
Entrance Hallway
2.76m x 1.36m (9' 1" x 4' 6") The welcoming entrance hallway has two storage cupboards, radiator, loft hatch and carpeted flooring.
W.C.
1.68m x 0.78m (5' 6" x 2' 7") Low level w.c, frosted glazed window to side, tiled walls and flooring.
Shower Room
1.70m x 1.67m (5' 7" x 5' 6") The shower room features a double glazed frosted window to side, low level w.c, corner cubicle shower, vanity wash hand basin, radiator, tiled walls and flooring.
Kitchen
3.41m x 3.34m (11' 2" x 10' 11") The kitchen benefits from a double glazed window overlooking the rear garden, high and low level kitchen units, two integrated electric ovens, stainless steel sink unit and gas hob inset to roll-edge countertop with extractor hood over. Dishwasher, radiator, downlights, kitchen island, splashback wall tiling and tiled flooring.
Utility Room
2.78m x 1.74m (9' 1" x 5' 9") The utility room has two double glazed doors, one allows access from the front of the property and the other giving access into the rear garden. There are also high level kitchen units, space and plumbing for a washing machine, dryer and fridge-freezer, partly tiled walls and tiled flooring.
Lounge/Dining Room
7.37m x 2.98m (24' 2" x 9' 9") The lounge/dining room has a double glazed window to front, two radiators, feature fireplace, door to bedroom three and carpeted flooring.
Principal Bedroom
3.91m x 3.00m (12' 10" x 9' 10") The principal bedroom has a double glazed window overlooking the rear garden, fitted wardrobe and dressing table, radiator and carpeted flooring.
Bedroom Two
3.37m x 2.84m (11' 1" x 9' 4") Bedroom two features a double glazed window to front, radiator and carpeted flooring.
Bedroom Three
4.29m x 4.69m (14' 1" x 15' 5") Bedroom three has a double glazed window overlooking the rear garden, fitted wardrobe, radiator and carpeted flooring.
EXTERNAL
Rear Garden
15.70m x 13.84m (51' 6" x 45' 5") This Easterly facing rear garden benefits from a brick paved area immediately to the back of the property, large lawned area with a wide range of hedges and shrubs, side access to integral garage, greenhouse and timber shed.
Front Garden
Brick paved and landscaped driveway offering off street parking for multiple vehicles, access to garage, utility room and front entrance to the property.
Garage
5.15m x 2.86m (16' 11" x 9' 5") Integral garage with up and over door, lighting and gas fired boiler.
Council Tax Band - D.
Important Information
- This is a Freehold property.
Property Ref: 5345346_28839215
Similar Properties
Wellesley Close, Broadstairs, CT10
3 Bedroom Detached Bungalow | Offers in excess of £500,000
BE THE ENVY OF YOUR FRIENDS & FAMILY WITH THIS RECENTLY RENOVATED AND EXTENDED SPACIOUS DETACHED BUNGALOW! This three do...
Sea View Road, Broadstairs, CT10
3 Bedroom Chalet | £499,950
PUT YOUR MARK ON THIS DELIGHTFUL DETACHED CHALET BUNGALOW LOCATED NEAR THE DESIRABLE CHESS BOARD ESTATE AND BEING OFFERE...
Capel Close, Broadstairs, CT10
3 Bedroom Detached Bungalow | £495,000
PUT YOUR STAMP ON THIS EXTENDED DETACHED BUNGALOW LOCATED WITHIN THE HEART OF PRESTIGIOUS KINGSGATE, JUST A STONE'S THRO...
High Street, Broadstairs, CT10
Commercial Property | £525,000
SUBSTANTIAL TOWN CENTRE OFFICE BUILDING WITH GREAT POTENTIAL Situated within the heart of Broadstairs' busy High Street...
Botany Road, Broadstairs, CT10
5 Bedroom Detached Bungalow | £550,000
THIS CHAIN FREE COASTAL HOME OFFERS SO MUCH MORE THAN MEETS THE EYE!Over the years the attractive property has been ext...
Capel Close, Kingsgate, Broadstairs, CT10
3 Bedroom Detached Bungalow | £570,000
BEAUTIFULLY PRESENTED AND SPACIOUS THREE BEDROOM DETACHED BUNGALOW LOCATED WITHIN THE HEART OF PRESTIGIOUS KINGSGATE, JU...
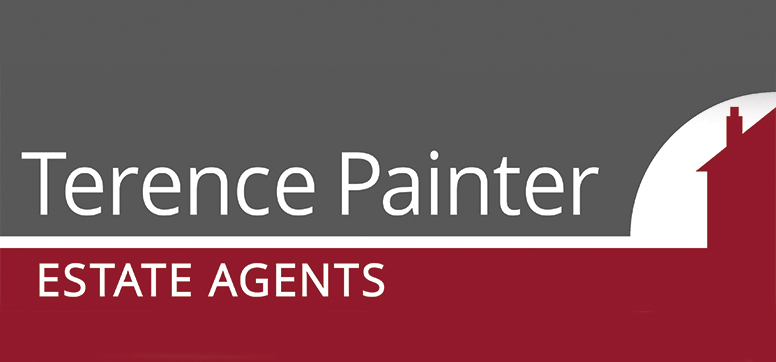
Terence Painter Estate Agents (Broadstairs)
Broadstairs, Kent, CT10 1JT
How much is your home worth?
Use our short form to request a valuation of your property.
Request a Valuation
