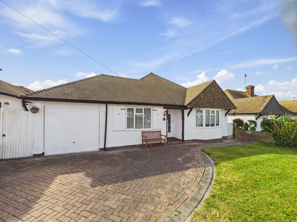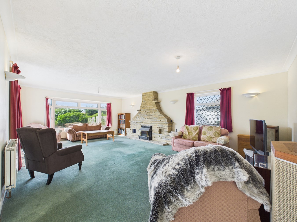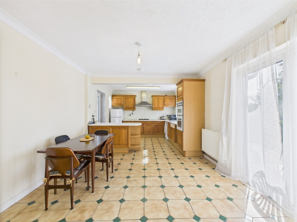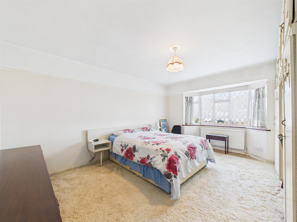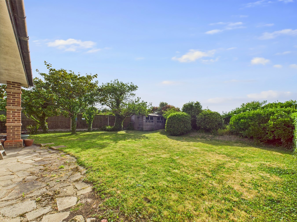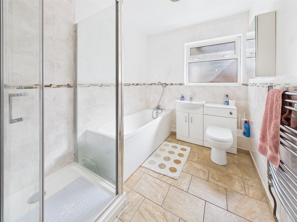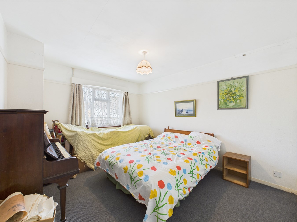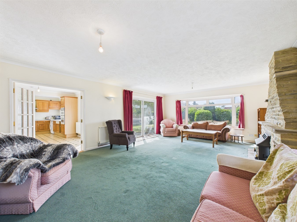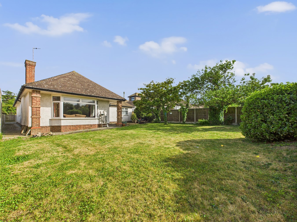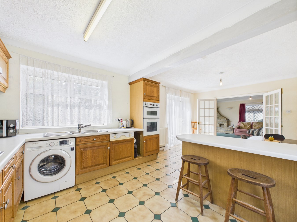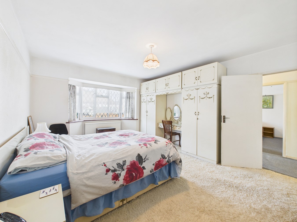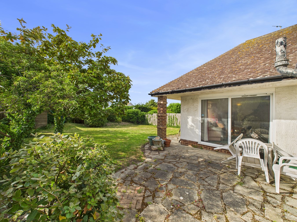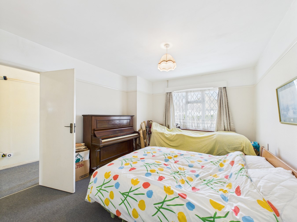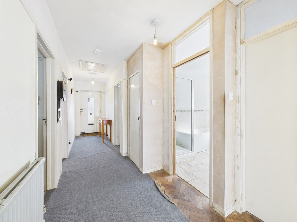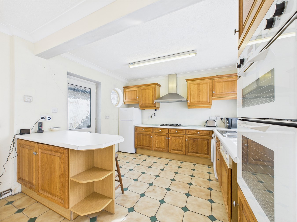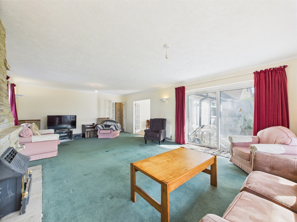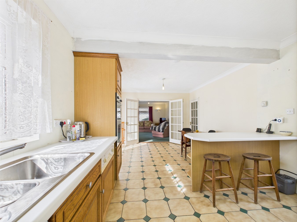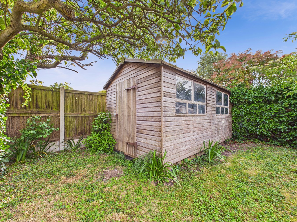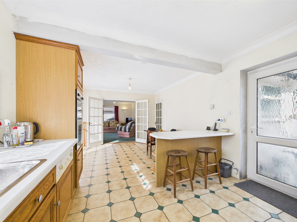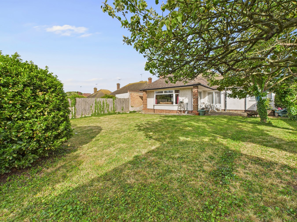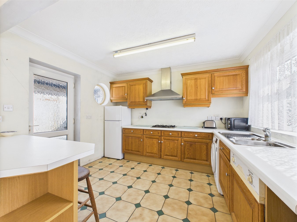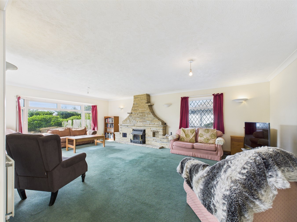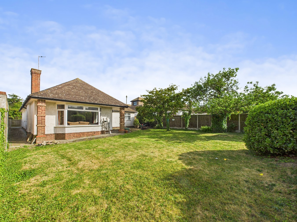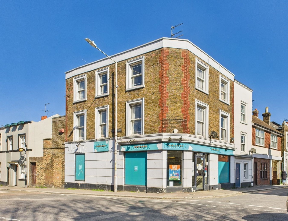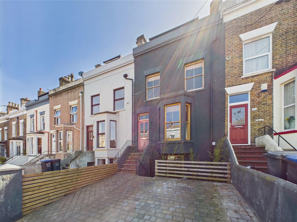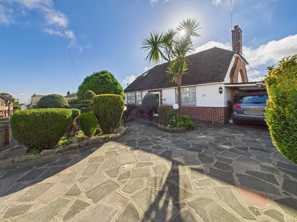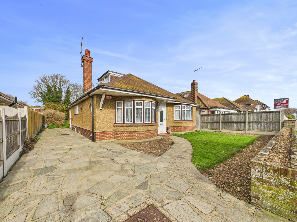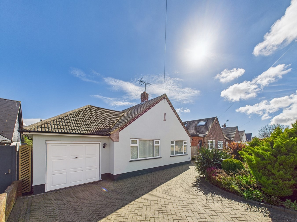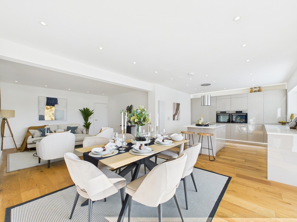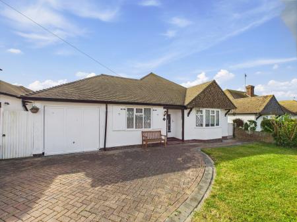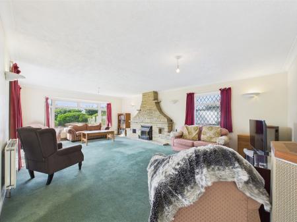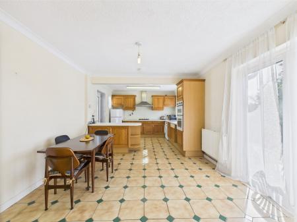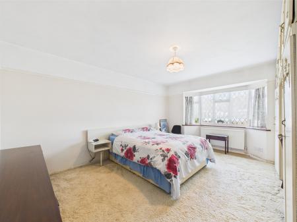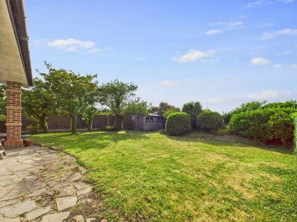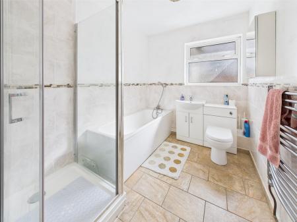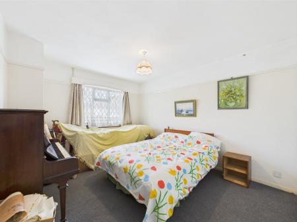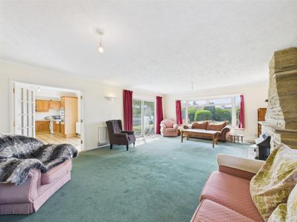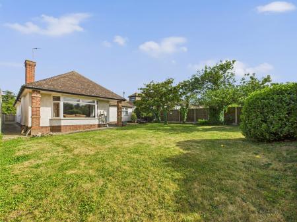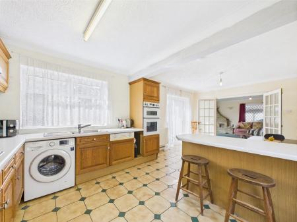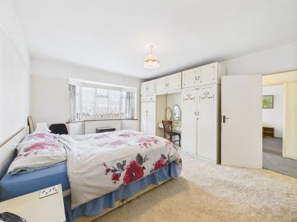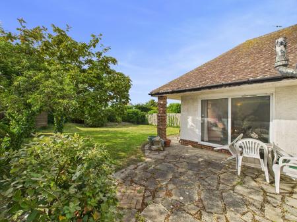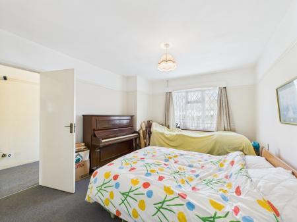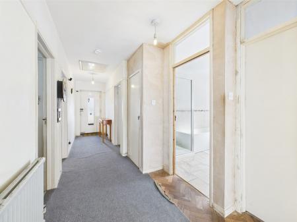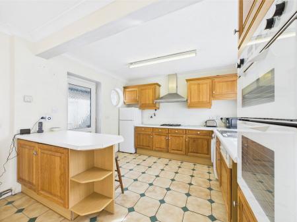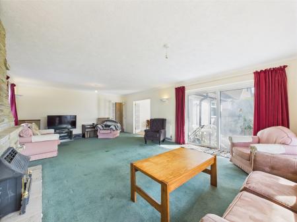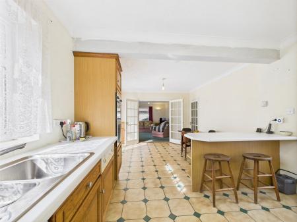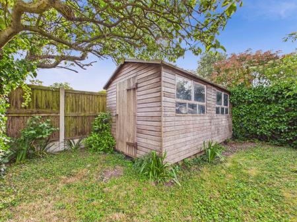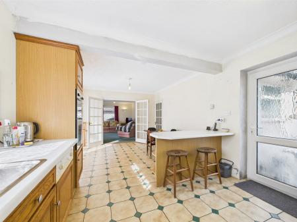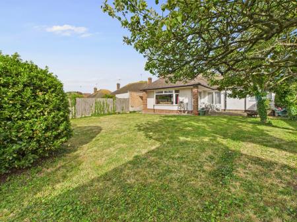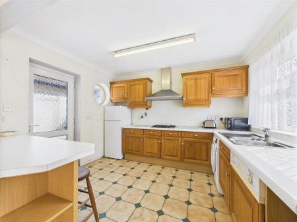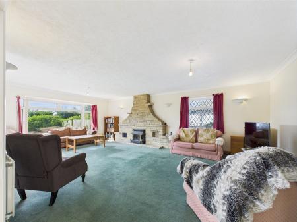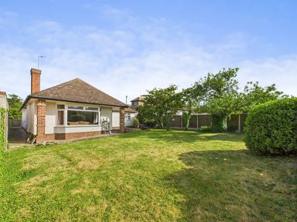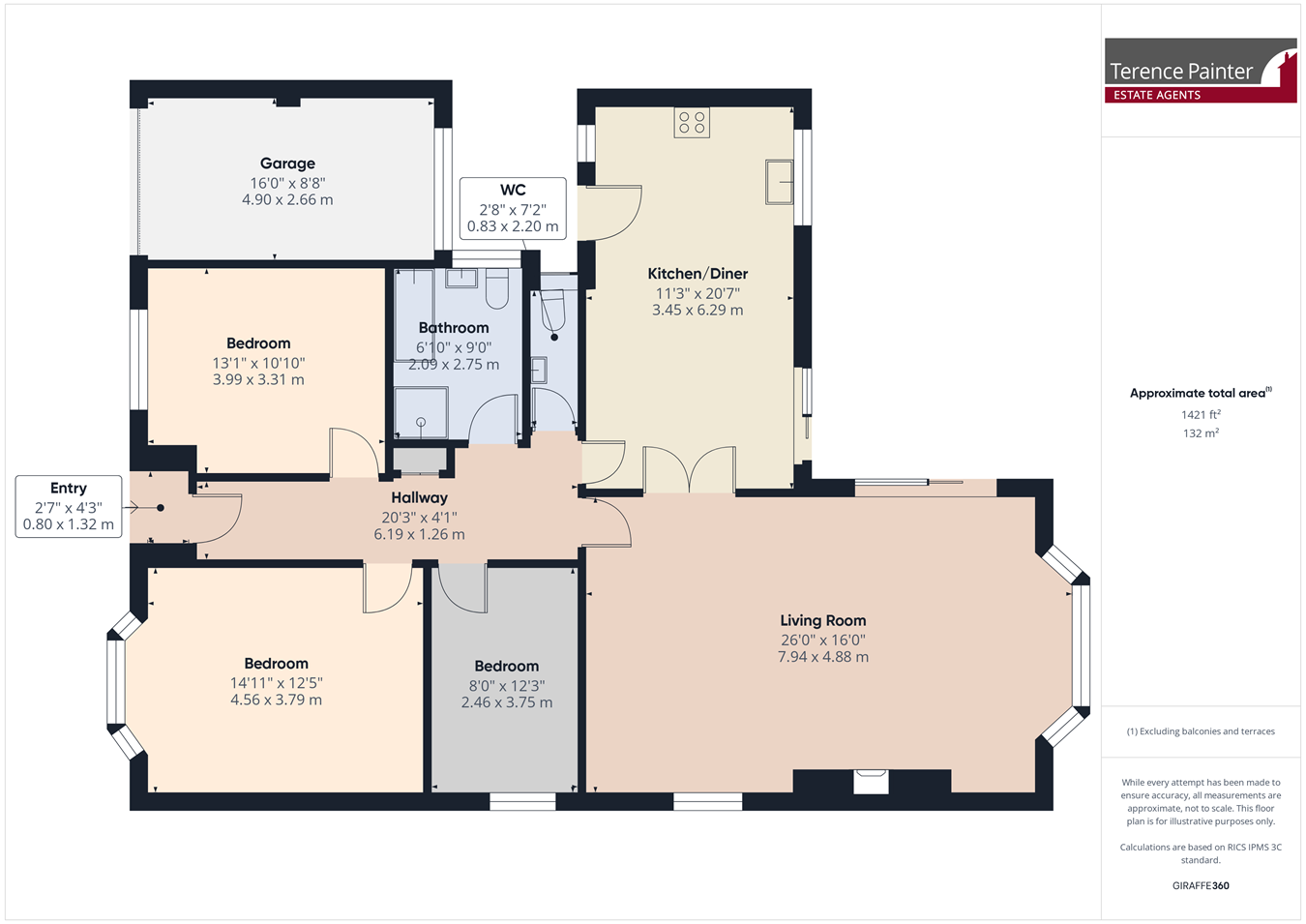- Detached Bungalow
- Three Bedrooms
- Extended Accommodation
- No Forward Chain
- 26' Living Room
- Well Defined Kitchen/Diner
- Garage & Large Driveway
- 62' Rear Garden
- Peaceful Cul-de-sac Location
- Prestigious Kingsgate Location
3 Bedroom Detached Bungalow for sale in Broadstairs
PUT YOUR STAMP ON THIS EXTENDED DETACHED BUNGALOW LOCATED WITHIN THE HEART OF PRESTIGIOUS KINGSGATE, JUST A STONE'S THROW FROM PICTURESQUE BOTANY BAY!
This is a wonderful opportunity to put your stamp on this very generous size three double bedroom detached bungalow which is being offered to the market with no forward chain. The property features a spacious and welcoming 20'3" entrance hall, 26' triple aspect living room, well defined kitchen/diner, three double bedrooms, cloakroom/w.c and a well appointed bathroom with bath and shower. The property also boasts a 62' predominantly lawned rear garden, large block paved driveway and garage with lighting and power points.
Located on a peaceful cul-de-sac just off the prestigious Fitzroy Avenue in the heart of Kingsgate, Broadstairs this beautifully presented low maintenance property is within just half a mile of local shops, restaurants and pubs. The cliff top lawns and stunning picturesque sandy beach at Botany Bay are within a few hundred metres. Broadstairs town and the mainline railway station with hi-speed service to London, St Pancras are approximately two and a half miles distant.
This truly is an opportunity not to be missed! - call 01843 866866 to book your viewing appointment.
The BungalowEntrance
Access into the property is via a part glazed wooden front door to the entrance hall.
Entrance Hall
6.19m x 1.26m (20' 4" x 4' 2") There is a loft hatch, parquet wooden flooring, radiator, storage cupboard and doors leading off to all rooms.
Living Room
26m x 4.88m (85' 4" x 16' 0") This fantastic size triple aspect room features a York stone fireplace with a gas fire inset, double glazed bay window to the rear over looking the garden, double glazed sliding doors to the garden and a double glazed window to the side. There are glazed French wooden doors to the kitchen/diner, media points, wall lights and carpet flooring.
Kitchen/Diner
6.29m x 3.45m (20' 8" x 11' 4") This generous size and well defined room features a double glazed window and sliding doors to the rear which gives access to the garden. There is a door to the side, range of fitted wall, base and drawer units, radiator and vinyl flooring.
Bedroom One
4.56m x 3.79m (15' 0" x 12' 5") There is a range of fitted wardrobes with a complementing dressing table, double glazed bay window to the front, radiator and carpet flooring.
Bedroom Two
3.99m x 3.31m (13' 1" x 10' 10") There is a double glazed window to the front, radiator and carpet flooring.
Bedroom Three
3.75m x 2.46m (12' 4" x 8' 1") There is a double glazed window to the side, radiator and carpet flooring.
Bathroom
2.75m x 2.09m (9' 0" x 6' 10") There is a frosted double glazed window to the side of the property, panelled bath with chrome mixer tap with hand shower attachment, shower cubicle, low level w.c and wash hand basin which are both inset to a vanity unit. There is a chrome ladder style towel radiator, part tiled walls and tiled flooring.
Cloakroom/W.C
2.20m x 0.83m (7' 3" x 2' 9") There is a frosted double glazed window to the side of the property, low level w.c, wash hand basin inset to a vanity unit and tiled flooring.
Exterior
Rear Garden
18.90m x 14.20m (62' 0" x 46' 7") This predominantly lawned garden features a paved seating area immediately to the property, large timber shed, side access to both sides of the property and an abundance of well established hedges and shrubs.
Garage & Driveway
4.90m x 2.66m (16' 1" x 8' 9") There is an up and over door to the front, door to the rear, wall mounted combination boiler, lighting and power points. To the front of the garage is a large block paved driveway.
Council Tax Band
The council tax band is E.
Important Information
- This is a Freehold property.
Property Ref: 5345346_28933232
Similar Properties
Church Street, Broadstairs, CT10
3 Bedroom Commercial Property | Guide Price £480,000
FOR SALE BY ONLINE AUCTION - FREEHOLD MIXED COMMERCIAL AND RESIDENTIAL INVESTMENT PROPERTY LOCATED IN PRIME ST PETERS LO...
5 Bedroom Terraced House | £475,000
FOUR BEDROOM PERIOD FAMILY HOME WITH A SELF-CONTAINED FLAT WHICH HAS BE LOVINGLY RENOVATED AND REMODELLED TO THE MOST IM...
3 Bedroom Bungalow | £475,000
SPACIOUS & VERSATILE THREE BEDROOM DETACHED CHALET BUNGALOW IN THE PERFECT LOCATION!This well presented three bedroom de...
Sea View Road, Broadstairs, CT10
3 Bedroom Chalet | £499,950
PUT YOUR MARK ON THIS DELIGHTFUL DETACHED CHALET BUNGALOW LOCATED NEAR THE DESIRABLE CHESS BOARD ESTATE AND BEING OFFERE...
Kings Avenue, Broadstairs, CT10
3 Bedroom Detached Bungalow | £500,000
BEAUTIFULLY POSITIONED THREE BEDROOM DETACHED BUNGALOW, BEING OFFERED WITH NO FORWARD CHAIN AND SITUATED ON THE PRESTIGI...
Wellesley Close, Broadstairs, CT10
3 Bedroom Detached Bungalow | Offers in excess of £500,000
BE THE ENVY OF YOUR FRIENDS & FAMILY WITH THIS RECENTLY RENOVATED AND EXTENDED SPACIOUS DETACHED BUNGALOW! This three do...
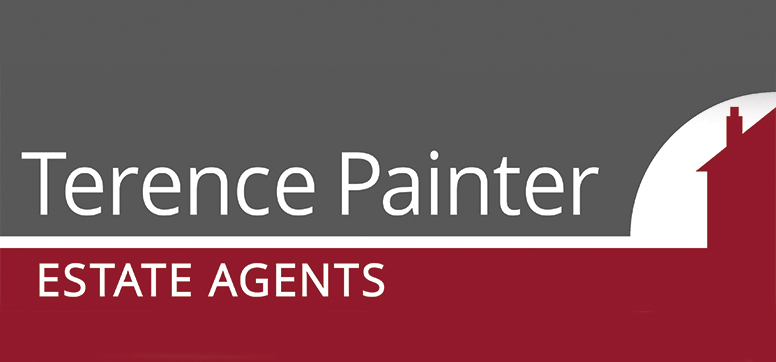
Terence Painter Estate Agents (Broadstairs)
Broadstairs, Kent, CT10 1JT
How much is your home worth?
Use our short form to request a valuation of your property.
Request a Valuation
