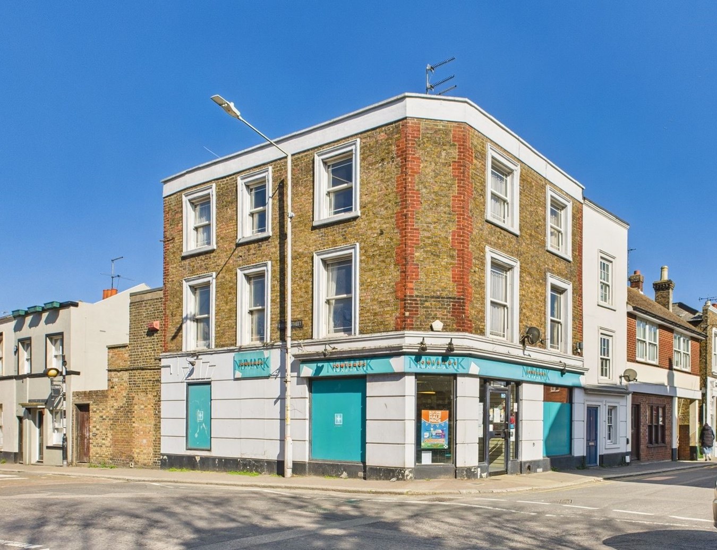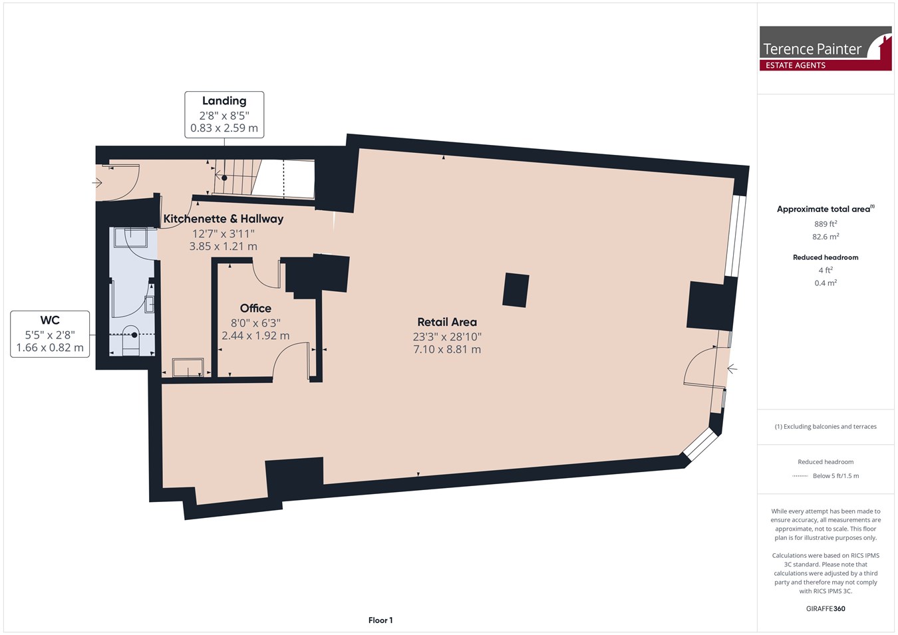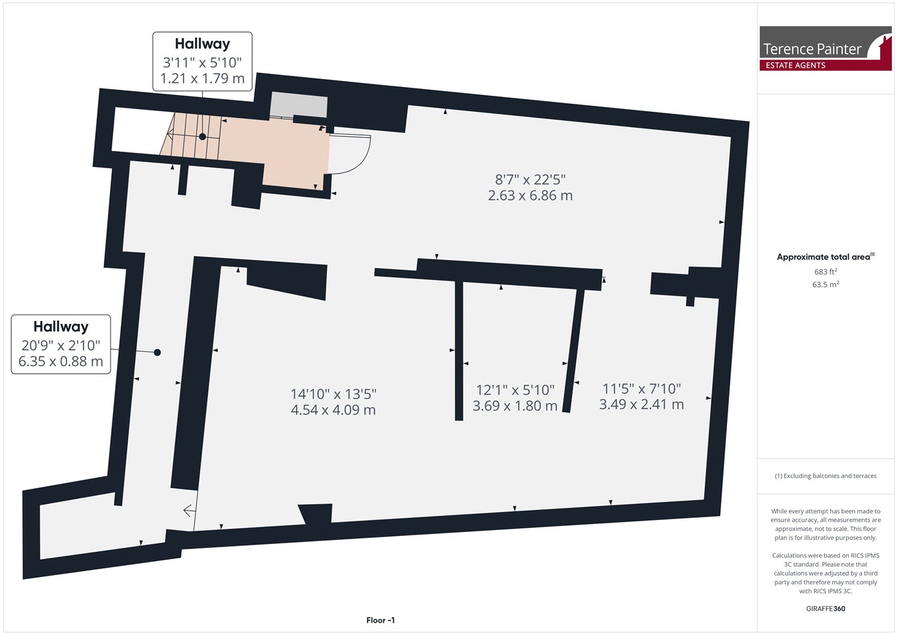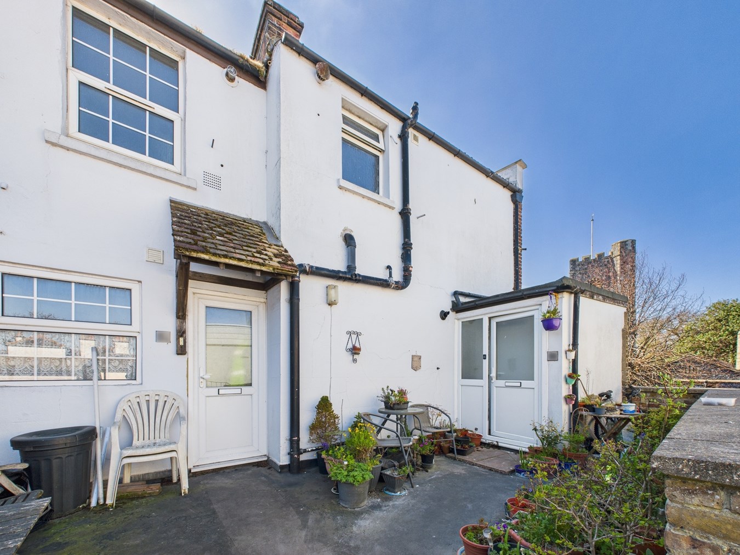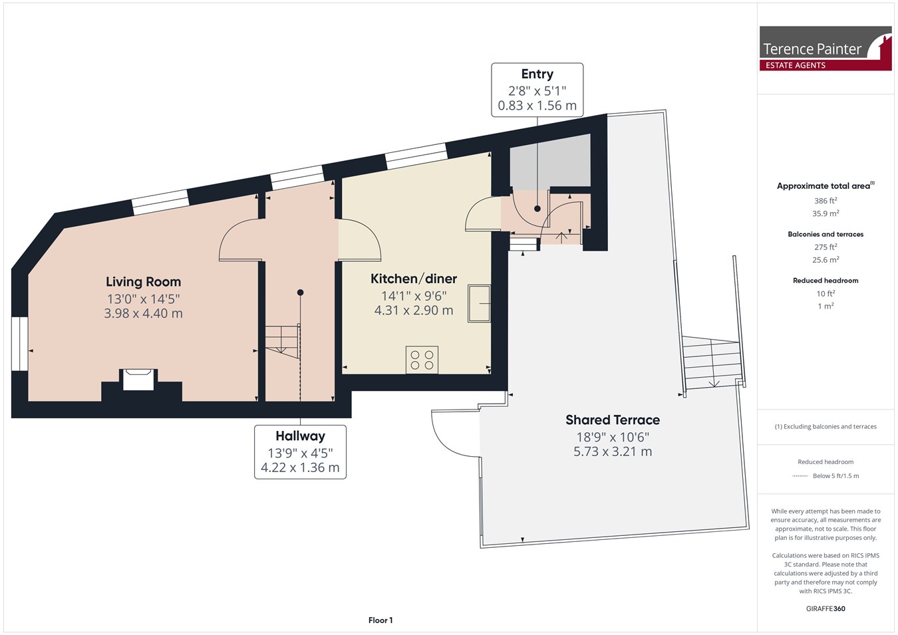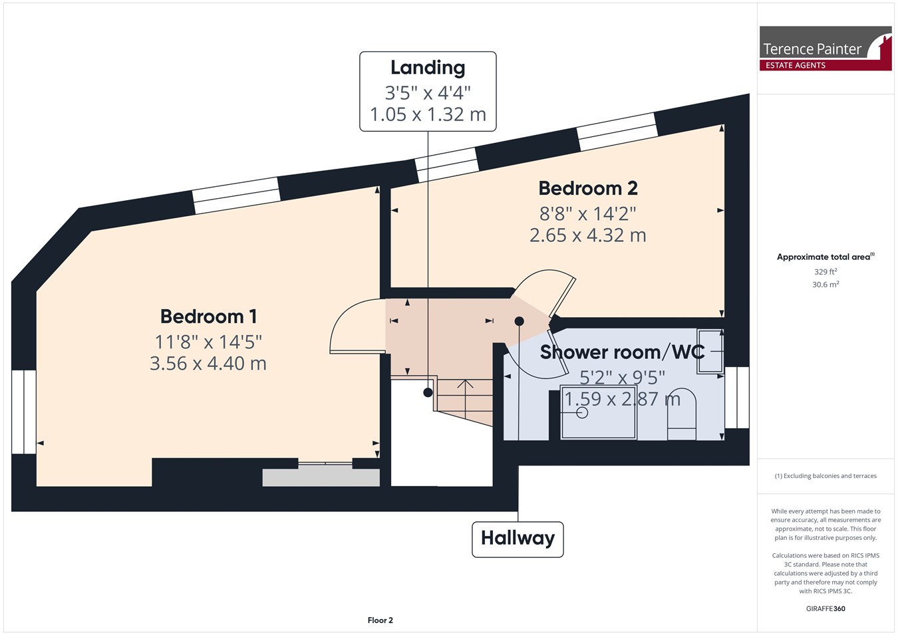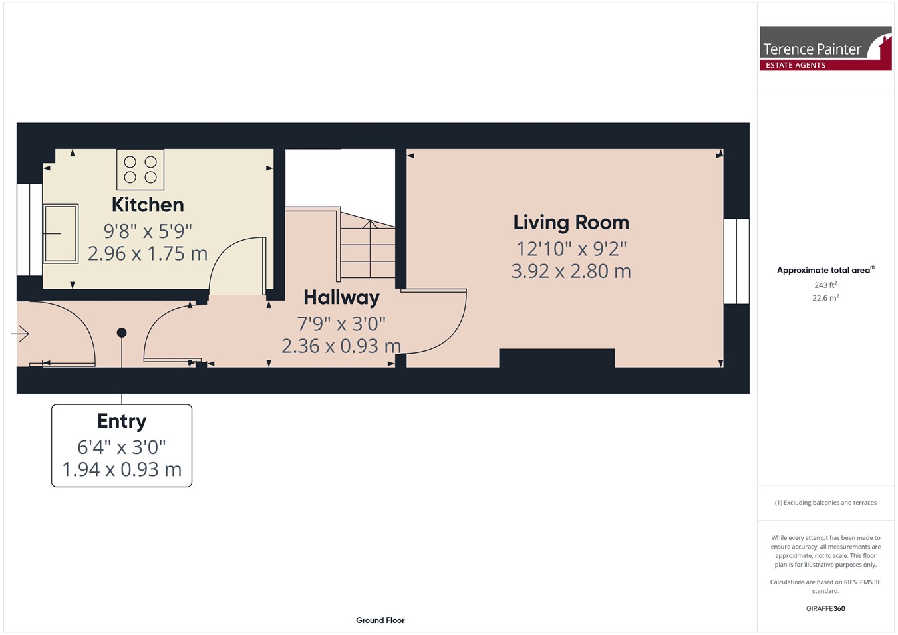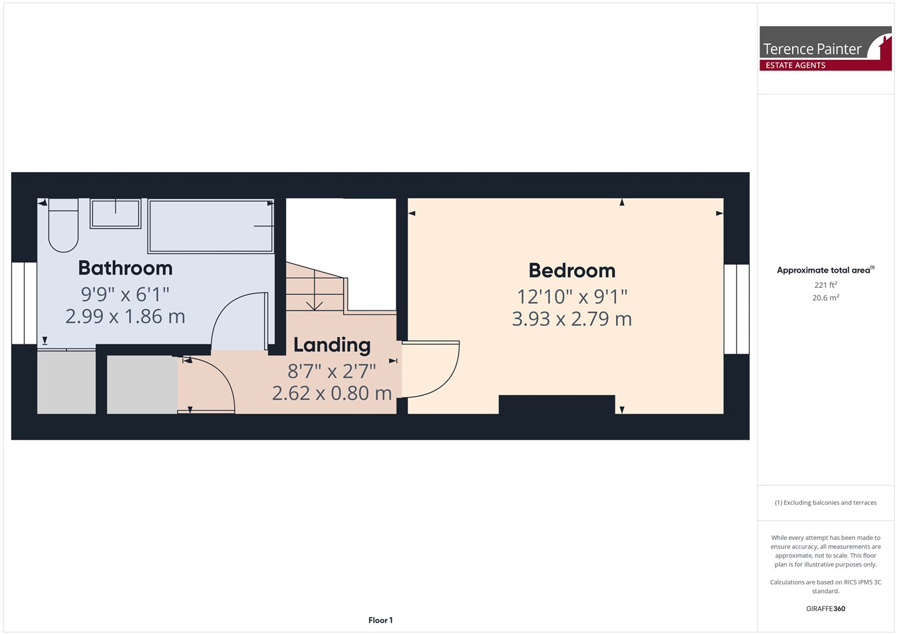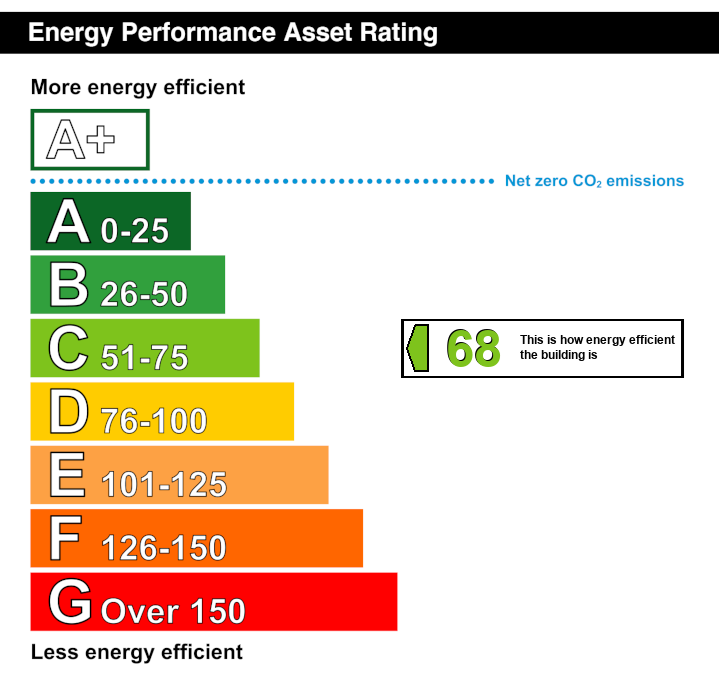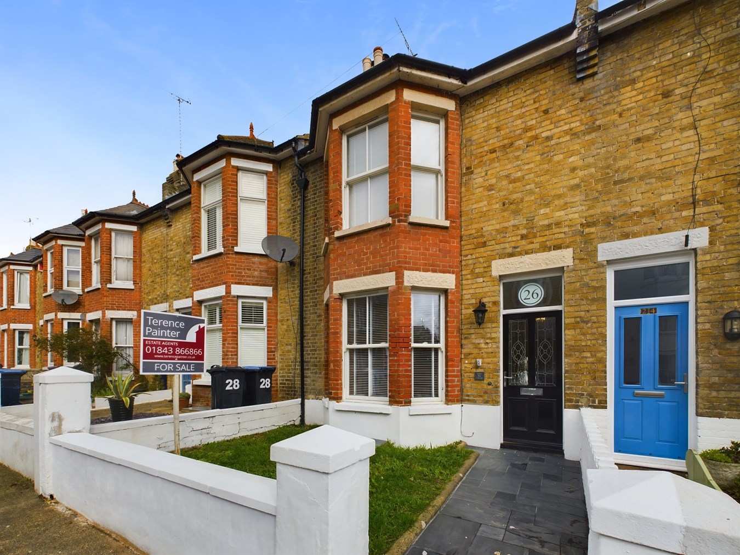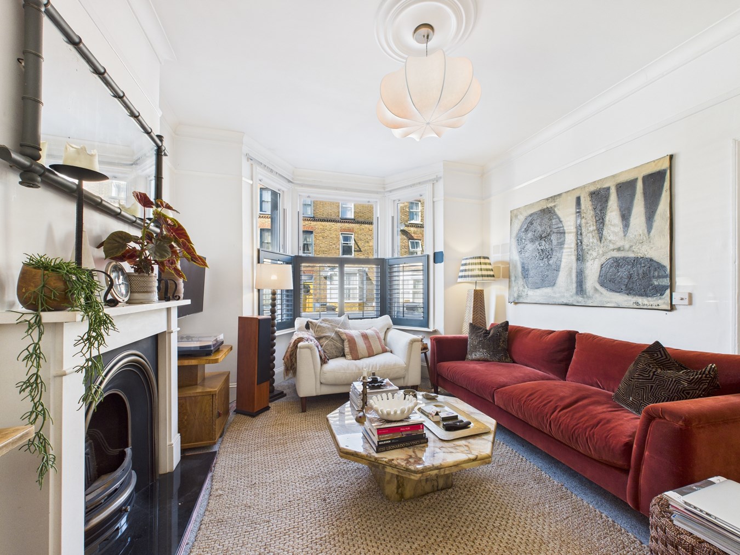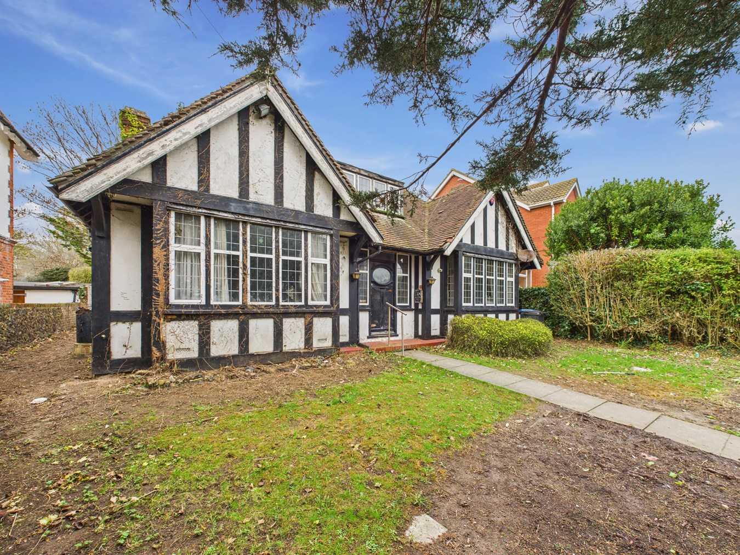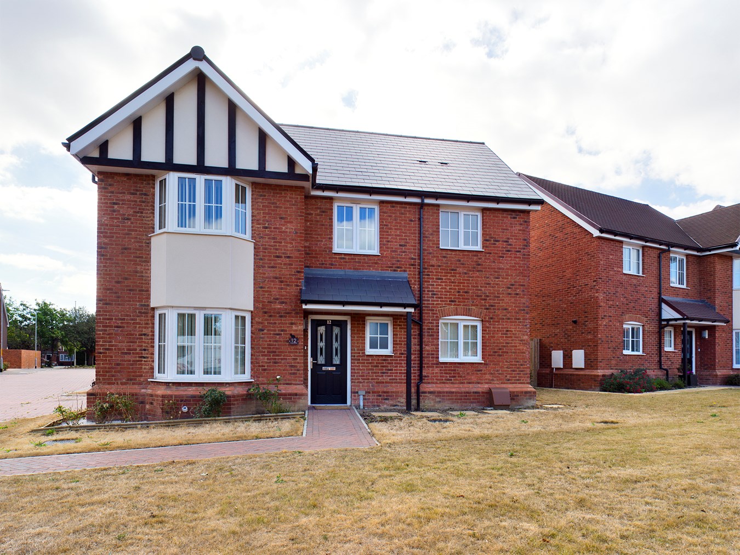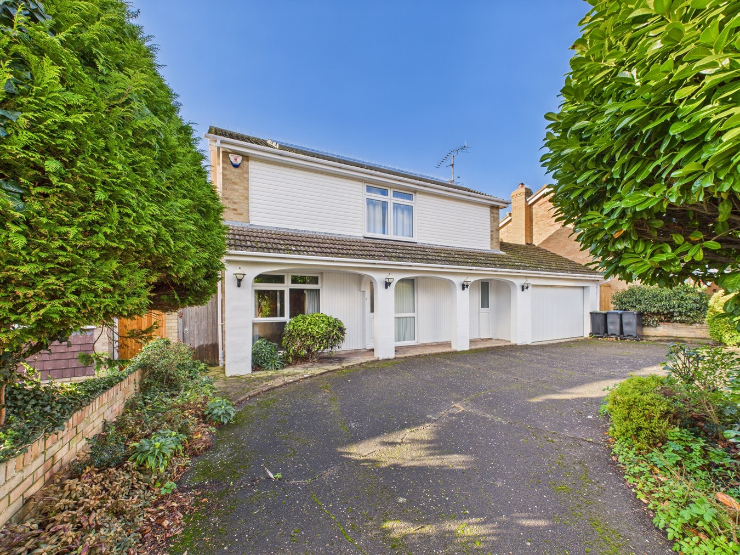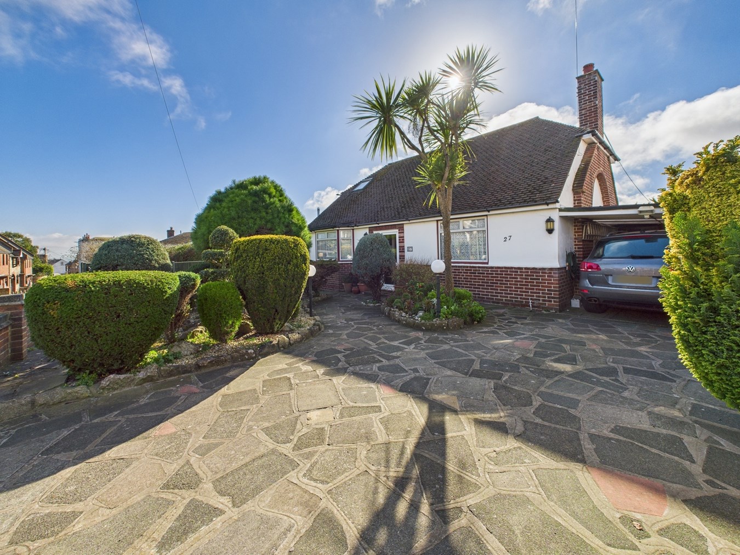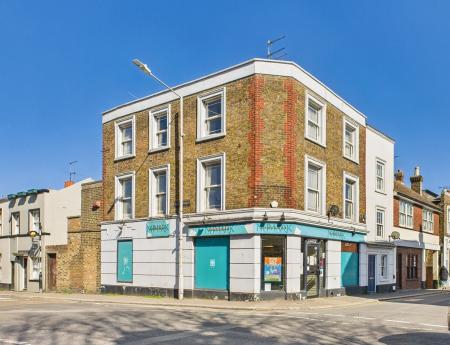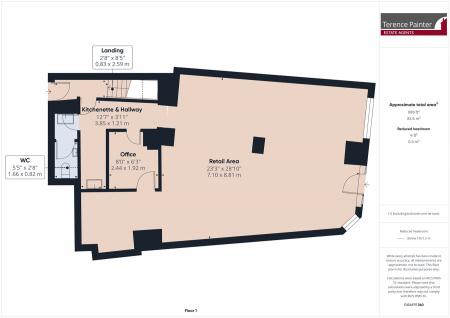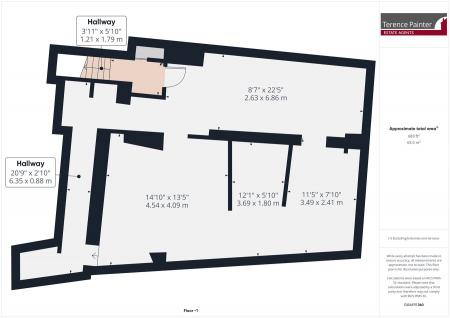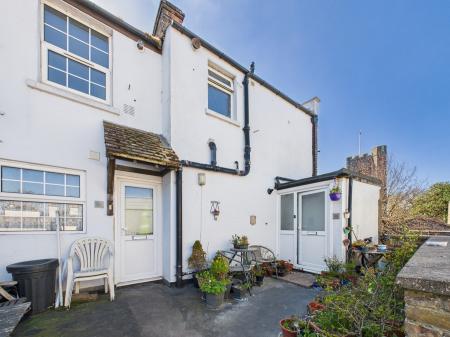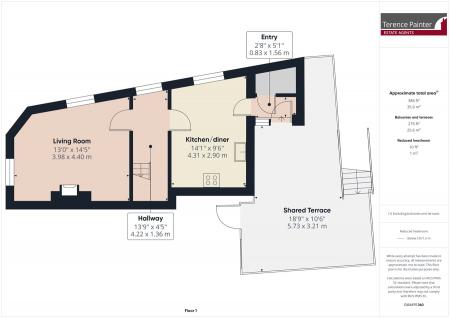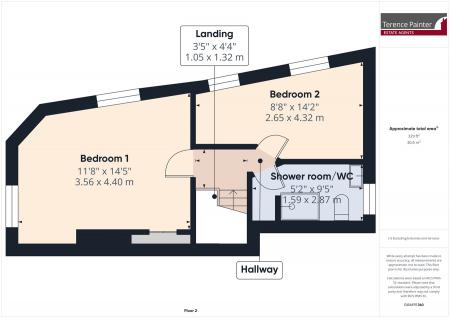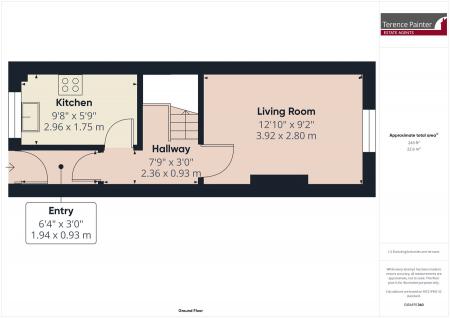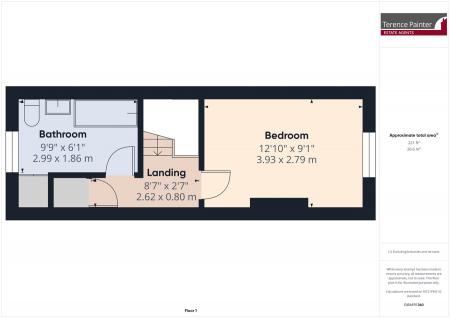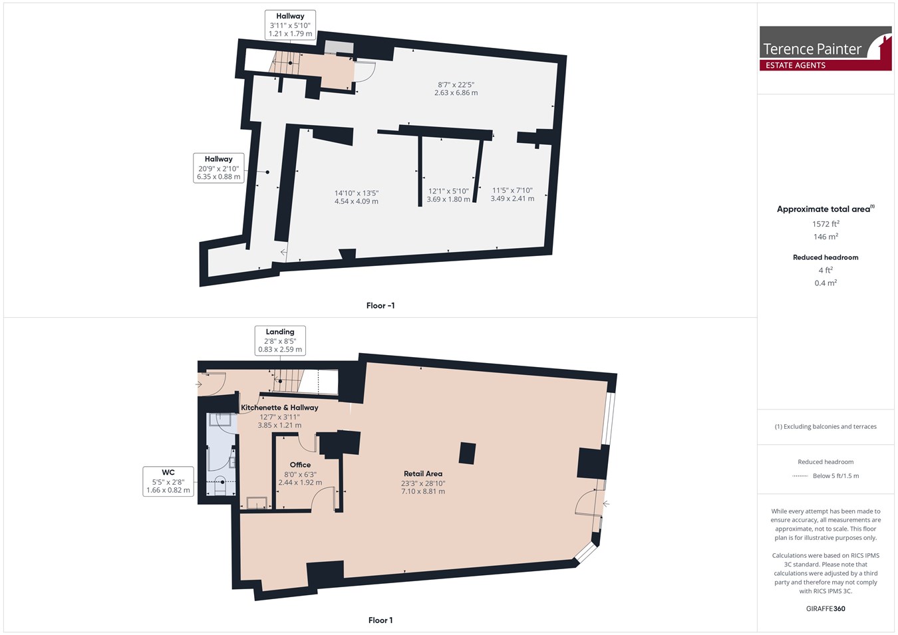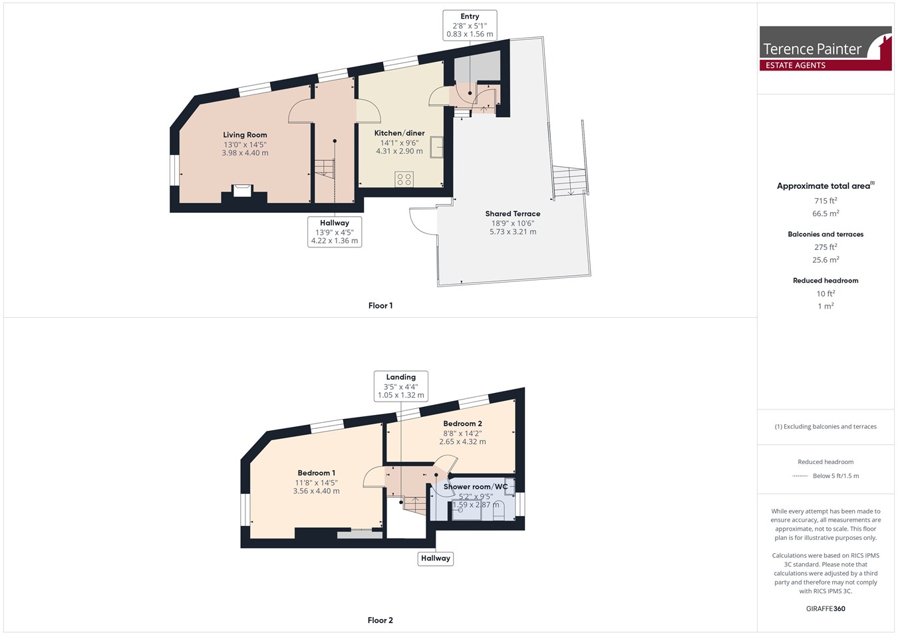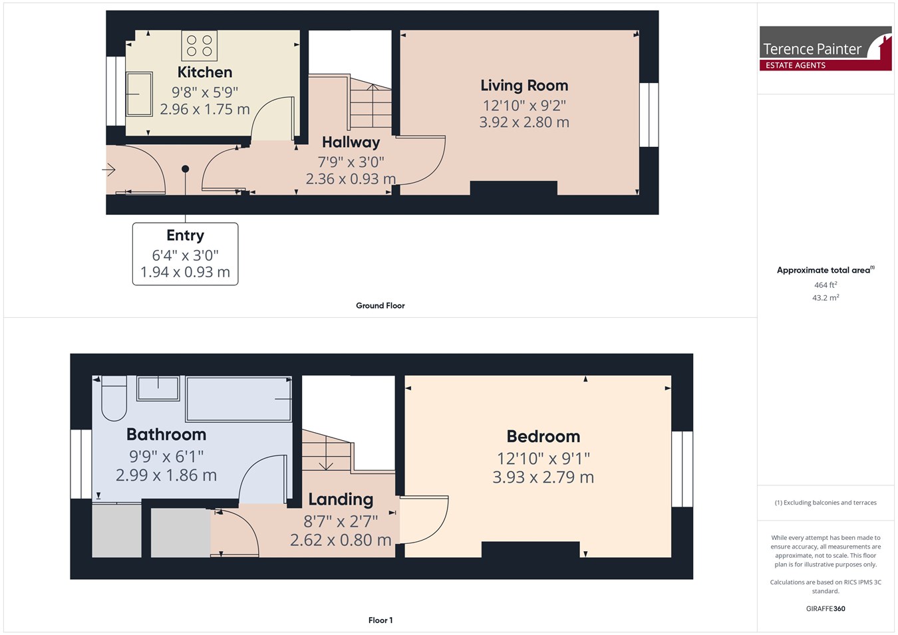- Prime Central St Peters Location
- Mixed Commercial & Residential Investment Property
- Shop Let at �22,000 Per Annum
- One x One Bedroom Flat Let at �7,500 Per Annum
- One x Two Bedroom Flat Let at �9,480 Per Annum
- Combined Rental Income of �38,980 Per Annum
3 Bedroom Commercial Property for sale in Broadstairs
FREEHOLD MIXED COMMERCIAL AND RESIDENTIAL INVESTMENT PROPERTY LOCATED IN PRIME ST PETERS LOCATION
This substantial mixed commercial and residential property is fully let and currently produces an annual income of £38,980. The property is located in the heart of busy St Peters, Broadstairs, close to the Co-op supermarket, doctors surgeries and post office.
The property comprises a shop premises at ground floor and basement levels, trading as a Rowlands Pharmacy on a 10 Year Commercial Lease from January 2023 at a current rent of £22,000 per annum.
On the upper levels, with separate access from the rear, are two self-contained duplex flats both currently let on Assured Shorthold Tenancies and comprising one x one bedroom flat currently let at £7,500 per annum (£625 per calendar month) and one x two bedroom flat currently let at £9,480 per annum (£790 per calendar month).
Viewings are strictly by appointment. For your viewing appointment please contact the agents Terence Painter on 01843 866866
The Shop PremisesEntrance
Via glazed front door.
Shop Retail Area
8.81m x 7.10m (28' 11" x 23' 4")
Office
2.44m x 1.92m (8' 0" x 6' 4") With wash hand basin.
Kitchenette & Hallway
3.85m x 1.21m (12' 8" x 4' 0") With sink unit and cabinet.
W.C.
Fitted with W.C. and two wash hand basins.
Basement
Basement Storage
Basement storage area of approx. 82.6m2 ( 889 sqft)
CEPC Rating 68 - Band C
The Flats
Entrance
Access to the flats is via a private gate and external steps leading up to a shared roof terrace with private front doors to both flats.
Flat 2a
Entrance Lobby
With built-in storage cupboard door to kitchen/diner.
Kitchen/diner
4.31m x 2.90m (14' 2" x 9' 6") With double glazed sash window to side. Vinyl flooring. Range of fitted cabinets. stainless steel sink unit. work surface area. Plumbing for washing machine. wall mounted gas fired boiler. Door to inner hallway.
Inner Hallway
With double glazed window to side , understairs recessed storage area, radiator, and door to lounge. Stairs leading to upper level with bedrooms and shower room/W.C.
Living Room
4.40m x 3.98m max (14' 5" x 13' 1" max) Dual aspect with double glazed sash windows to front and side. Fire surround. two radiators. Picture rail.
First Floor Landing
With hatch to loft. Door to bedrooms and shower room/W.C.
Bedroom One
4.40m x 3.56m max (14' 5" x 11' 8" max) Dual aspect room with double glazed sash windows to front and side. Fire surround. Radiator. Built-in cupboard.
Bedroom Two
4.32m x 2.65m max (14' 2" x 8' 8"max) With double glazed sash window to side. Radiator.
Shower Room/W.C.
Fitted with shower cubicle, wash basin with vanity storage under, and low level W.C. Double glazed window to rear. Radiator. Vinyl flooring.
Tenancy
We are advised that this flat is currently let on an Assured Shorthold Tenancy at �790 per calendar month (�9,480 per annum).
Council Tax Band - A
EPC Rating 68 - Band D
Flat 2B
Entrance Lobby
With door to inner hallway.
Inner Hallway
Radiator. Doors to kitchen and living room. Stairs leading to upper level with bedroom and bathroom/W.C.
Kitchen
2.96m x 1.75m (9' 9" x 5' 9") With double glazed window to rear. Fitted units. single drainer stainless steel sink unit. Work surface area. Gas cooker point. Radiator.
Living Room
3.92m x 2.80m (12' 10" x 9' 2") with double glazed window to front. Radiator.
Upper Floor Landing
Doors to bedroom and shower room/W.C. Built-in storage cupboard.
Bedroom
3.93m x 2.79m (12' 11" x 9' 2") With double glazed window to front. Radiator.
Shower room/W.C.
With double glazed window to rear. Fitted with panelled bath, low level W.C. and pedestal wash hand basin. Radiator. Vinyl flooring. Hatch to loft. Cupboard housing gas fired boiler.
Tenancy
We are advised that this flat is currently let on an Assured Shorthold Tenancy at �625 per calendar month (�7,500 per annum).
Council Tax Band - A
EPC Rating 65 - Band D
Important Information
- This is a Freehold property.
Property Ref: 5345346_29051435
Similar Properties
Alexandra Road, Broadstairs, CT10
3 Bedroom Terraced House | £459,995
NO FORWARD CHAIN.....STUNNING THREE BEDROOM PERIOD HOME IN THE HEART OF BROADSTAIRS LOCATED WITHIN JUST YARDS OF THE PIC...
5 Bedroom Terraced House | £450,000
OFFERED TO THE MARKET IN TURN KEY CONDITION IS THIS EXTENDED FOUR/FIVE BEDROOM TERRACED PERIOD FAMILY HOME IN A CENTRAL...
3 Bedroom Detached Bungalow | £450,000
MAKE YOUR MARK ON THIS ATTRACTIVE THREE-BEDROOM DETACHED HOME SET ON A GENEROUS PLOT IN ONE OF BROADSTAIRS’ MOST DESIRAB...
Gap Road, Margate, Margate, CT9
4 Bedroom Detached House | £475,000
SPACIOUS DETACHED FAMILY HOME SITUATED WITHIN THE RECENTLY BUILT MULBERRY PLACE DEVELOPMENT! Terence Painter Estate Agen...
3 Bedroom Detached House | £475,000
SPACIOUS, DETACHED THREE BEDROOM HOUSE BEING OFFERED TO THE MARKET WITH NO FORWARD CHAIN!This home is being offered to t...
3 Bedroom Bungalow | £475,000
SPACIOUS & VERSATILE THREE BEDROOM DETACHED CHALET BUNGALOW IN THE PERFECT LOCATION!This well presented three bedroom de...
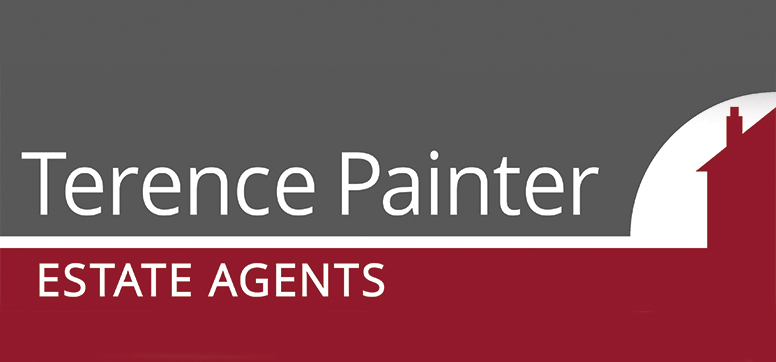
Terence Painter Estate Agents (Broadstairs)
Broadstairs, Kent, CT10 1JT
How much is your home worth?
Use our short form to request a valuation of your property.
Request a Valuation
