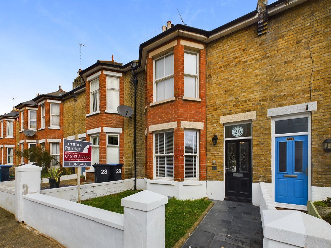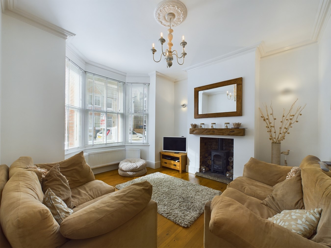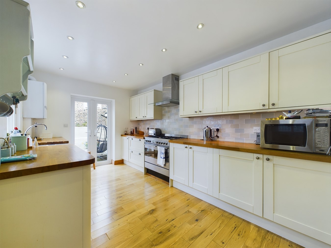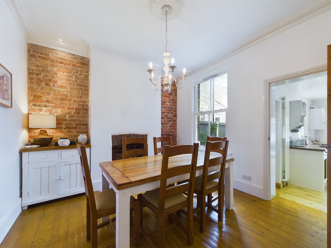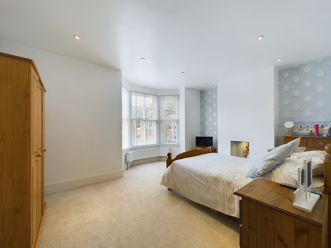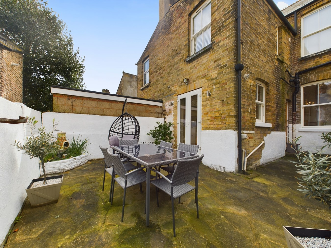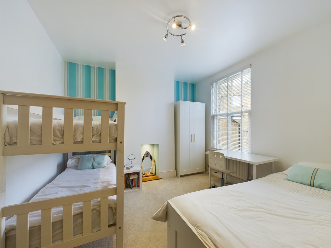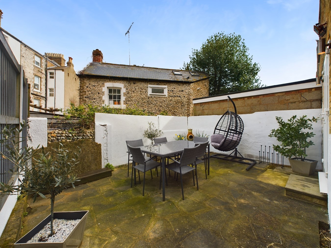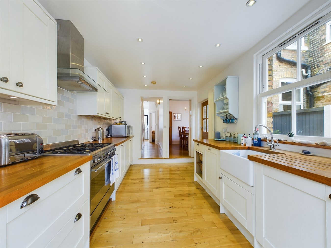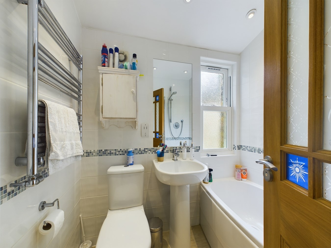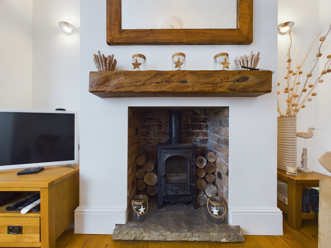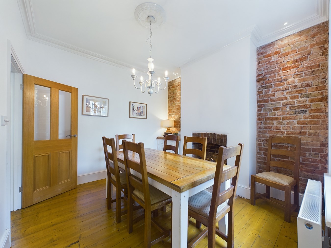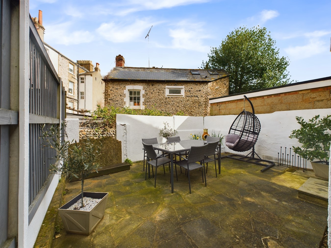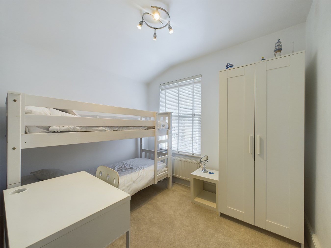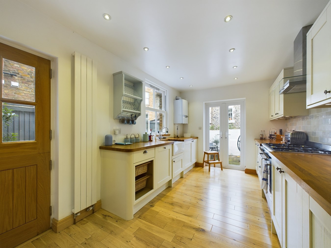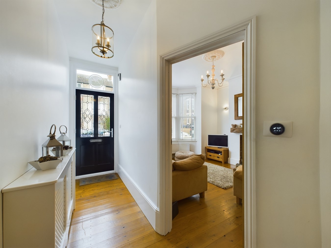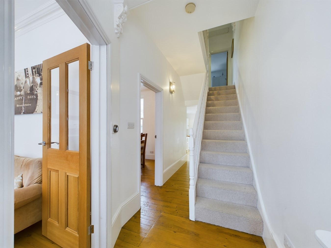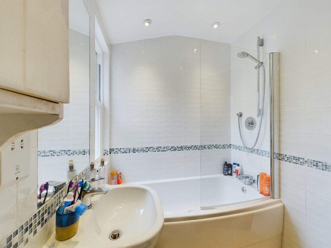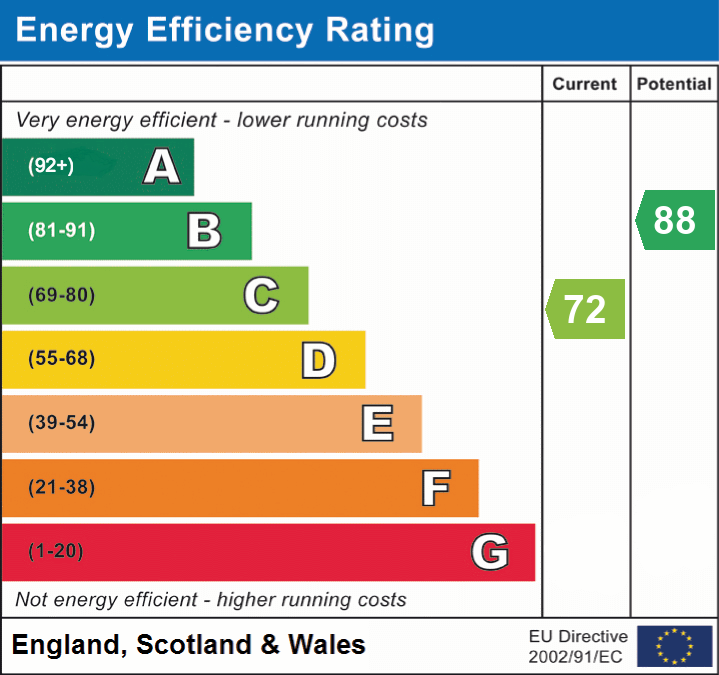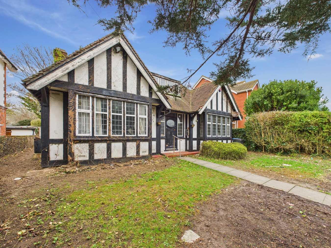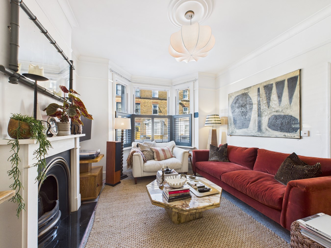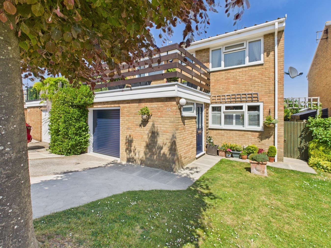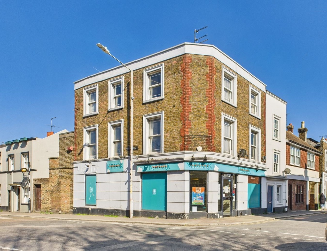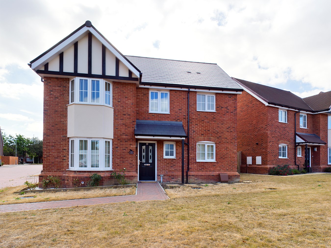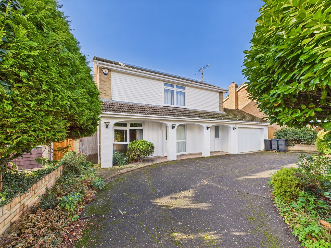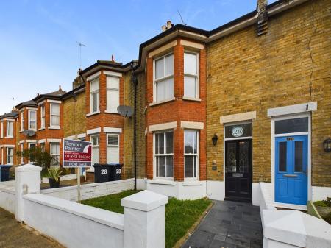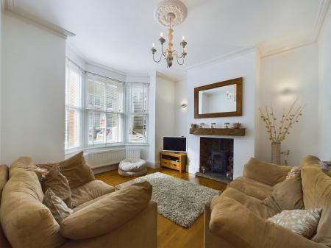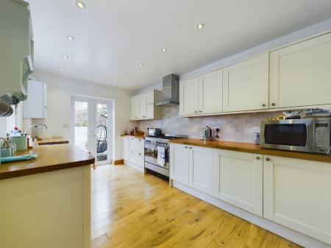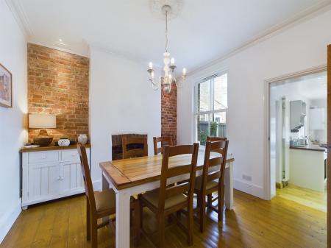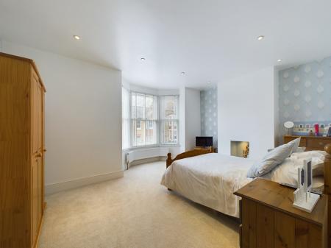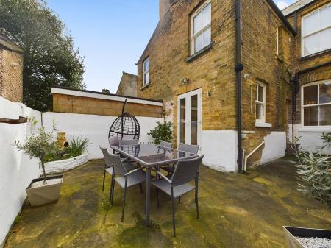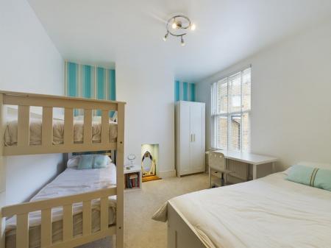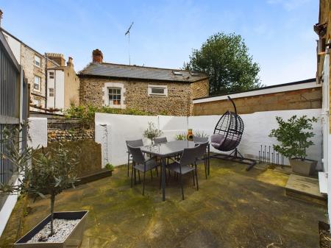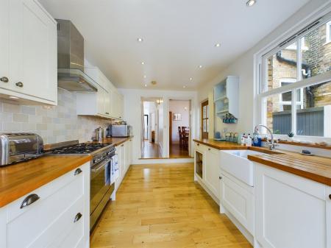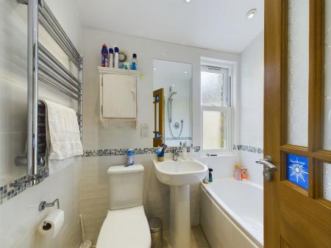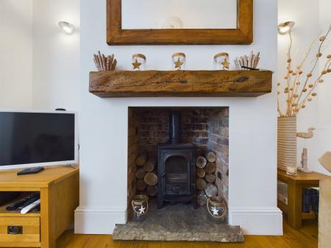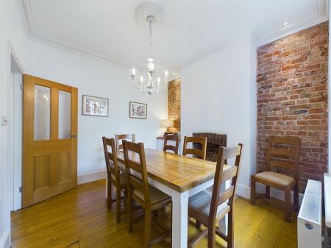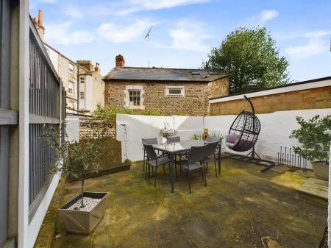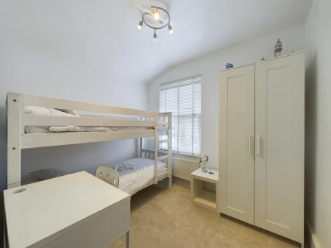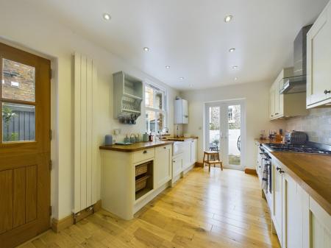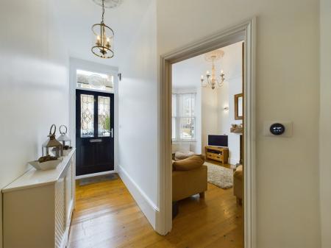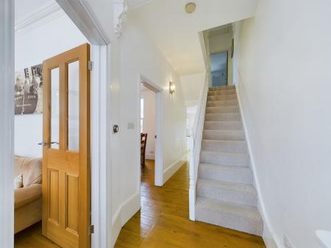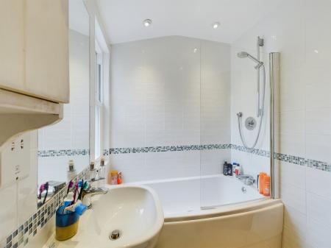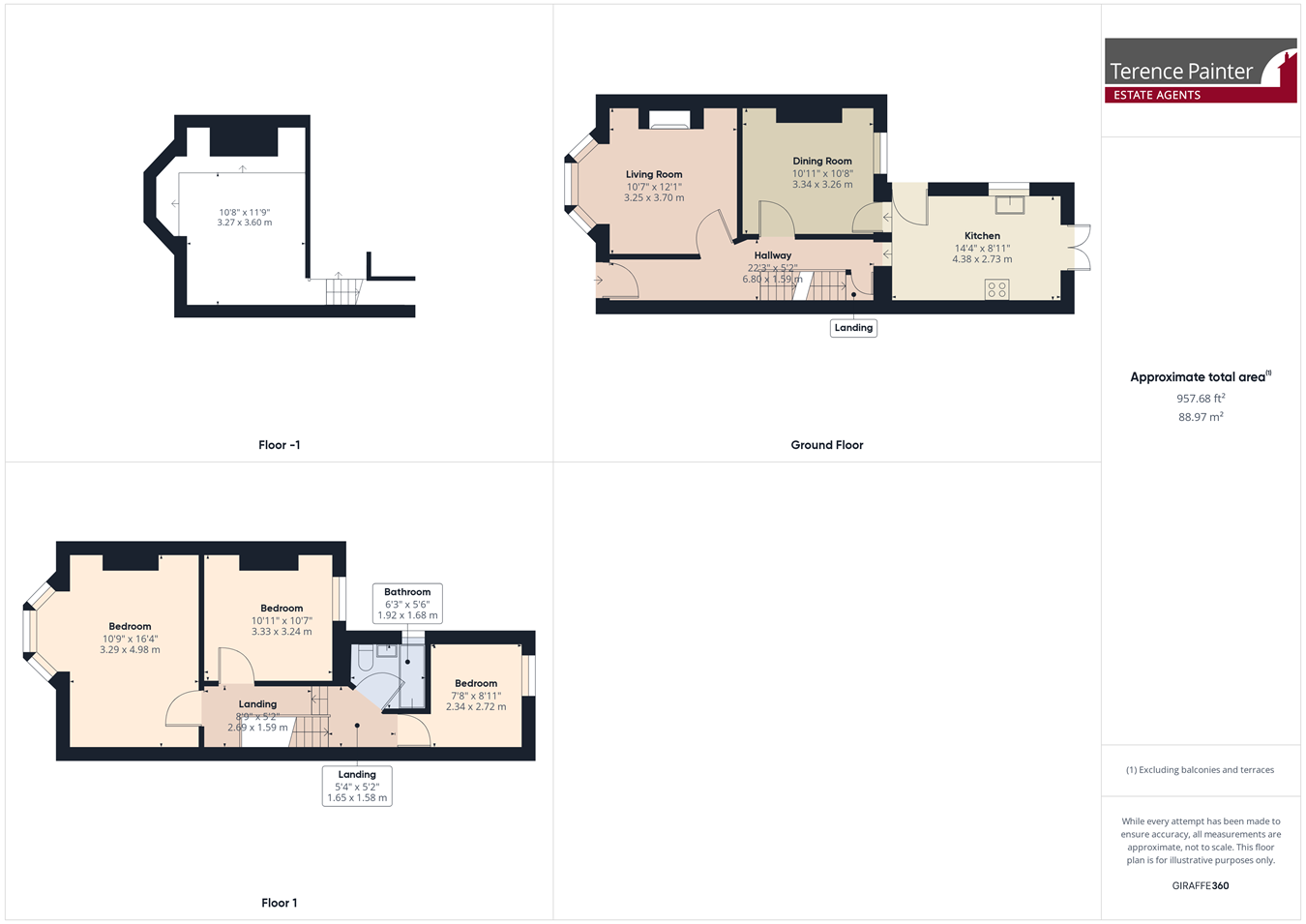- Semi Detached Period Home
- Three Bedrooms
- Two Reception Rooms
- Located within Yards of Viking Bay & High Street
- Immacuately Presented Throughout
- Large Cellar
- Central Broadstairs Location
- Low Maintenance Garden
- No Forward Chain
- Well Appointed Kitchen with Integrated Appliances
3 Bedroom Terraced House for sale in Broadstairs
NO FORWARD CHAIN.....STUNNING THREE BEDROOM PERIOD HOME IN THE HEART OF BROADSTAIRS LOCATED WITHIN JUST YARDS OF THE PICTURESQUE SANDS AT VIKING BAY!
This is an exciting opportunity to acquire this beautiful period home situated in the heart of Broadstairs within only yards of the picturesque sands of Viking Bay, High Street with its eclectic mix of local shops, bars, restaurants and train station with its fast links to London. The property is also in the catchment area of both of the local Primary Infant and Junior Schools both of which received an “outstanding “ report from their latest Ofsted inspection.
This home is a real credit to the current vendors who over the years have thoughtfully refurbished it to a high specification and maintained it to a high standard. The accommodation comprises a welcoming entrance hall, lounge with log burner, dining room, well appointed double aspect kitchen with integrated appliances, large cellar, family bathroom and three great size bedrooms. Externally this house boasts a well presented low maintenance rear garden.
Call Terence Painter Estate Agents now on 01843 866 866 to arrange your viewing.
Ground FloorEntrance
Access into the property is via a part leaded glazed wooden front door to the entrance hall.
Entrance Hall
6.88m x 1.59m (22' 7" x 5' 3") This welcoming entrance hall features carpeted stairs to the first floor, high level skirting boards, radiator, ceiling rose, detailed archway corbels, varnished wooden floorboards and doors leading off to the cellar and all ground floor rooms.
Lounge
4.13m x 3.73m (13' 7" x 12' 3") There is a double glazed sash bay window to the front of the property, feature fireplace with a log burner inset with stone hearth and oak mantle, media points, radiator, high level skirting boards, coving, ceiling rose and varnished wooden floorboards.
Dining Room
3.33m x 3.26m (10' 11" x 10' 8") There is a double glazed sash window to the rear of the property, fireplace with feature lighting, exposed brick wall to both recesses with further feature lighting, radiator, coving, ceiling rose and varnished wooden floorboards.
Kitchen
4.37m x 2.73m (14' 4" x 8' 11") This is a well appointed double aspect room with double glazed French doors to the rear which give access to the garden, a further wooden part glazed stable style door to the side which provides access to the garden and a double glazed sash window to the side. The kitchen comprises an extensive range of cream shaker style wall, base and drawer units with space and plumbing for a dual fuel range cooker with a fitted extractor hood over. There is an integrated dishwasher, washing machine fridge and freezer. This room also features a ceramic sink inset to wooden worktops, localised wall tiling, down lights and varnished wooden floorboards.
First Floor
Landing
This is a spilt level landing featuring a loft hatch with fitted ladder, high level skirting boards, ceiling rose, details archway corbels, carpet flooring and doors leading off to the bathroom and bedrooms.
Bedroom One
4.97m x 4.13m (16' 4" x 13' 7") There is a double glazed sash bay window to the front of the property, fireplace with feature lighting, radiator, high level skirting boards, down lights and carpet flooring.
Bedroom Two
3.34m x 3.26m (10' 11" x 10' 8") There is a double glazed sash window to the rear of the property, fireplace with feature lighting, radiator, high level skirting boards and carpet flooring.
Bedroom Three
2.74m x 2.34m (9' 0" x 7' 8") There is a double glazed sash window to the rear of the property, radiator, high level skirting boards and carpet flooring.
Bathroom
1.94m x 1.74m (6' 4" x 5' 9") There is a frosted double glazed sash window to the side of the property, panelled bath with chrome mixer tap and shower over, pedestal wash hand basin, low level w.c, chrome ladder style towel radiator, electric shaver point, down lights, tiled walls and flooring.
Cellar
4.25m x 3.25m (13' 11" x 10' 8") The current vendors use this area for storage.
Exterior
Rear Garden
5.20m x 3.95m extending to 4.72m (17' 1" x 13' 0" extending to 15'6") This lovely low maintenance paved outside space features a rear access and lighting.
Council Tax Band
The council tax band is C.
Agents Note
The vendors have informed us that the property can be sold furnished subject to negotiations. The current vendors inform us that the property has only ever been used privately and not for holiday lets.
Important Information
- This is a Freehold property.
Property Ref: 5345346_27307531
Similar Properties
3 Bedroom Detached Bungalow | £450,000
MAKE YOUR MARK ON THIS ATTRACTIVE THREE-BEDROOM DETACHED HOME SET ON A GENEROUS PLOT IN ONE OF BROADSTAIRS’ MOST DESIRAB...
5 Bedroom Terraced House | £450,000
OFFERED TO THE MARKET IN TURN KEY CONDITION IS THIS EXTENDED FOUR/FIVE BEDROOM TERRACED PERIOD FAMILY HOME IN A CENTRAL...
Sandhurst Road, Cliftonville, Margate, CT9
4 Bedroom Detached House | £445,000
BEAUTIFULLY PRESENTED SPACIOUS FOUR BEDROOM DETACHED HOUSE LOCATED JUST A SHORT DISTANCE FROM PICTURESQUE BOTANY BAYThis...
Church Street, St Peters, Broadstairs, CT10
3 Bedroom Commercial Property | £470,000
FREEHOLD MIXED COMMERCIAL AND RESIDENTIAL INVESTMENT PROPERTY LOCATED IN PRIME ST PETERS LOCATIONThis substantial mixed...
Gap Road, Margate, Margate, CT9
4 Bedroom Detached House | £475,000
SPACIOUS DETACHED FAMILY HOME SITUATED WITHIN THE RECENTLY BUILT MULBERRY PLACE DEVELOPMENT! Terence Painter Estate Agen...
3 Bedroom Detached House | £475,000
SPACIOUS, DETACHED THREE BEDROOM HOUSE BEING OFFERED TO THE MARKET WITH NO FORWARD CHAIN!This home is being offered to t...
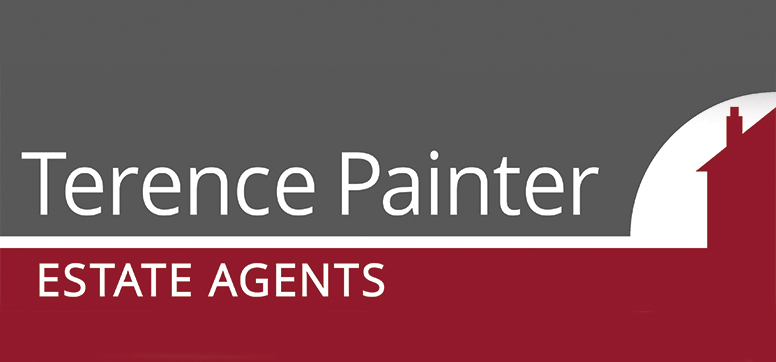
Terence Painter Estate Agents (Broadstairs)
Broadstairs, Kent, CT10 1JT
How much is your home worth?
Use our short form to request a valuation of your property.
Request a Valuation
