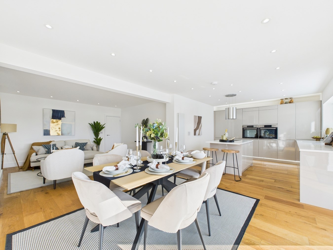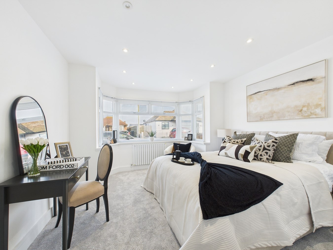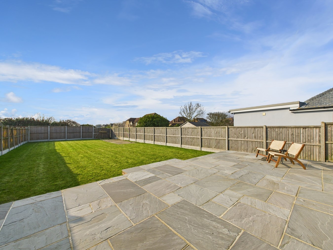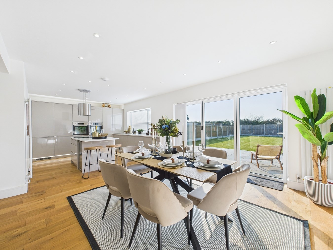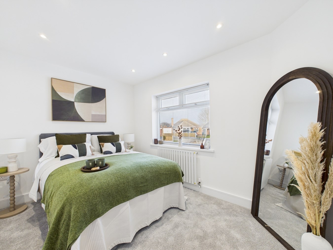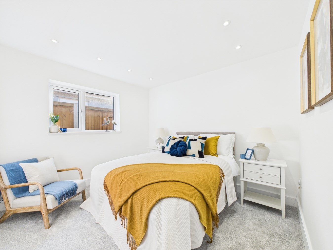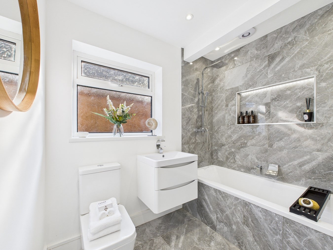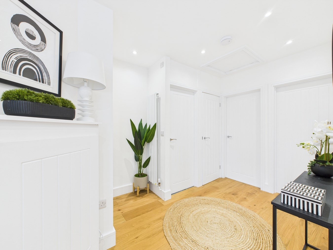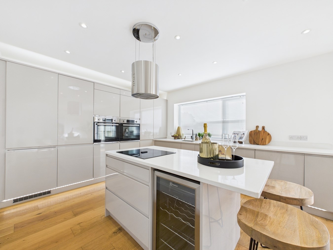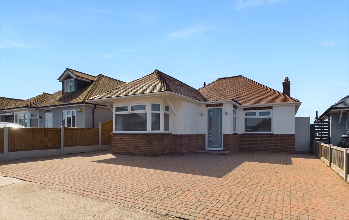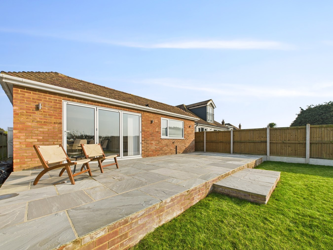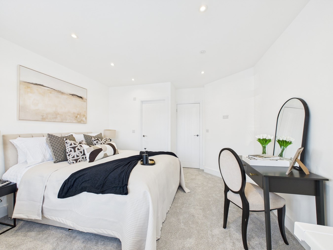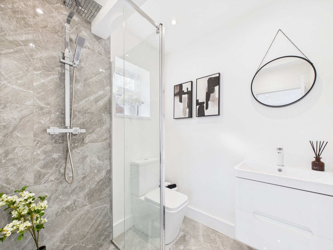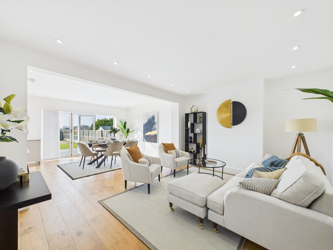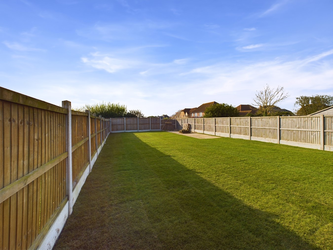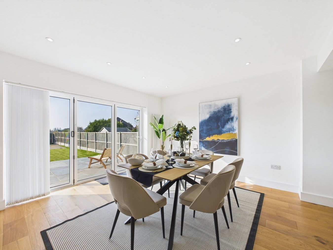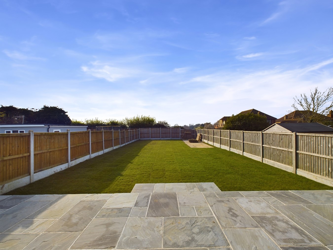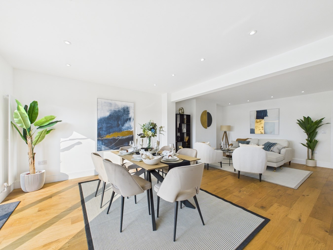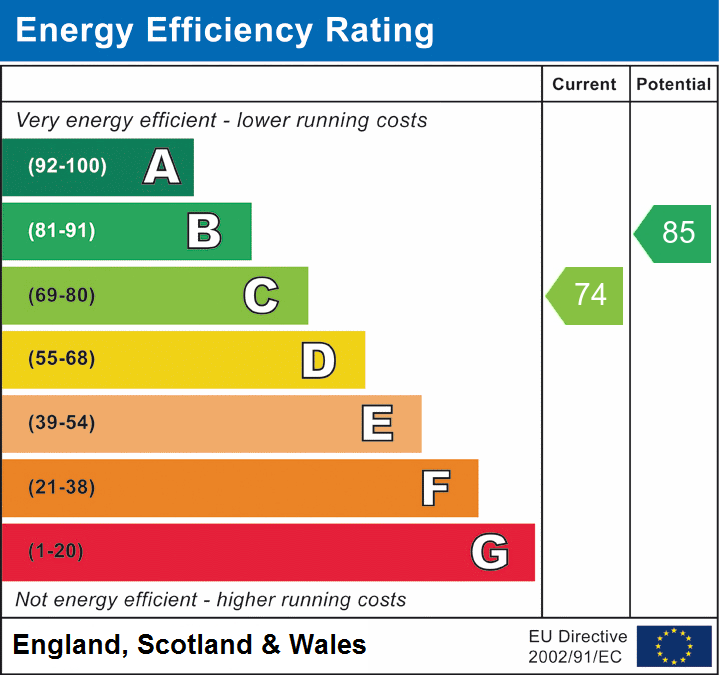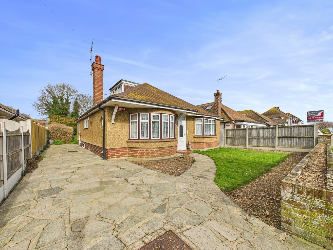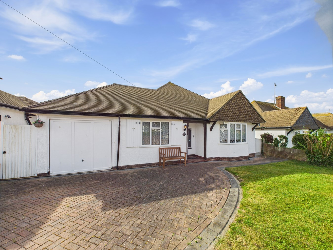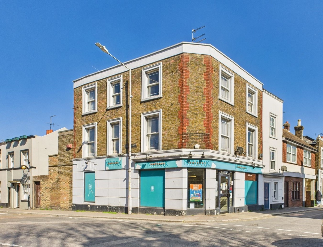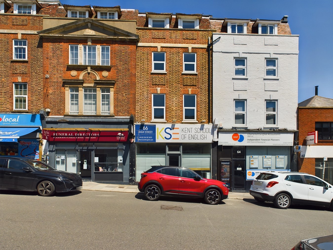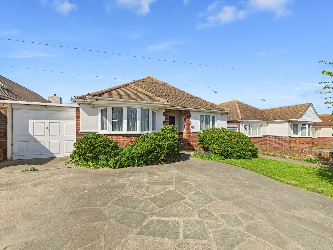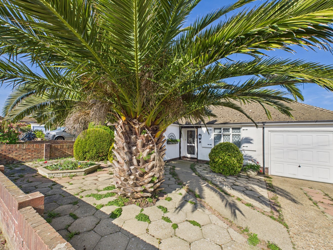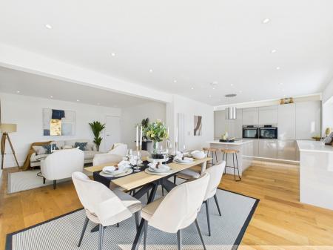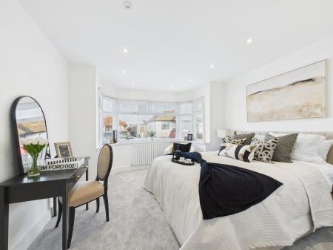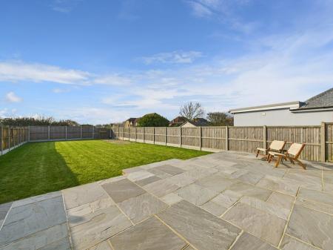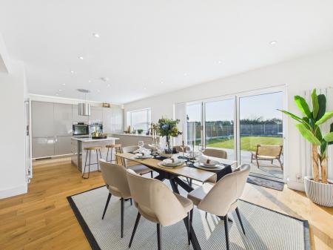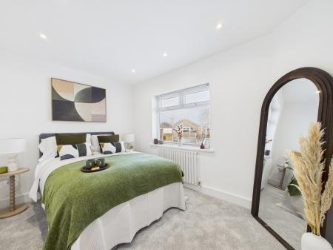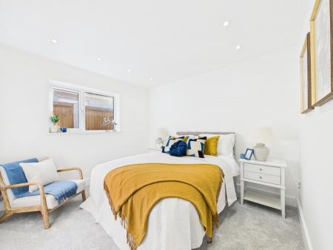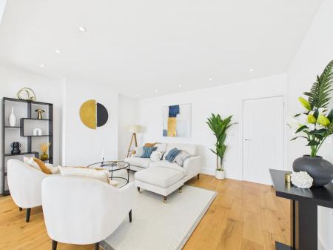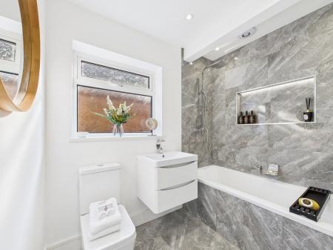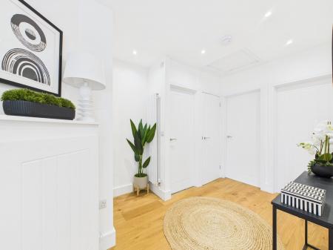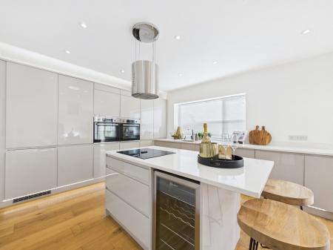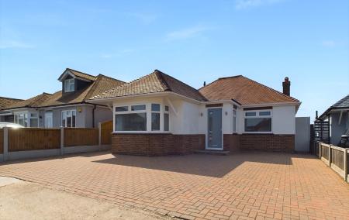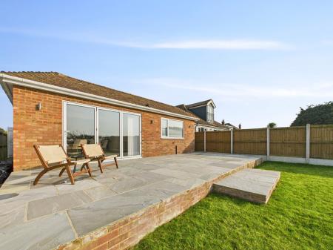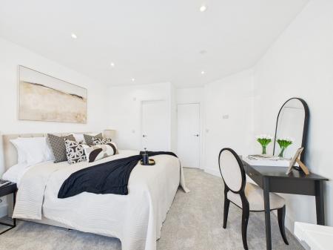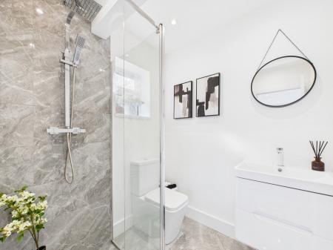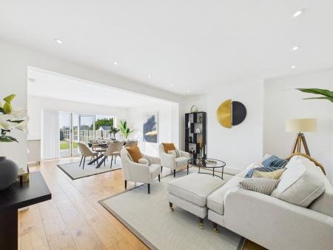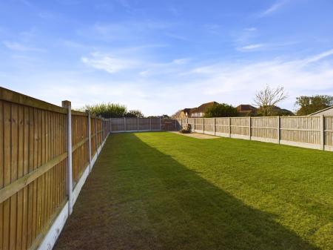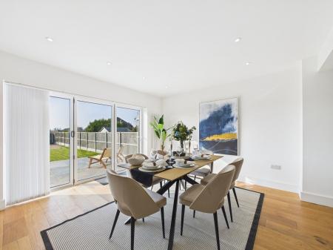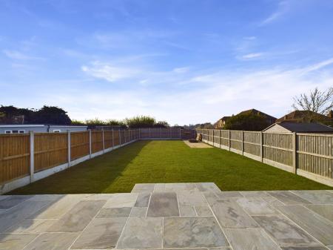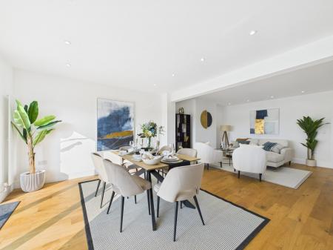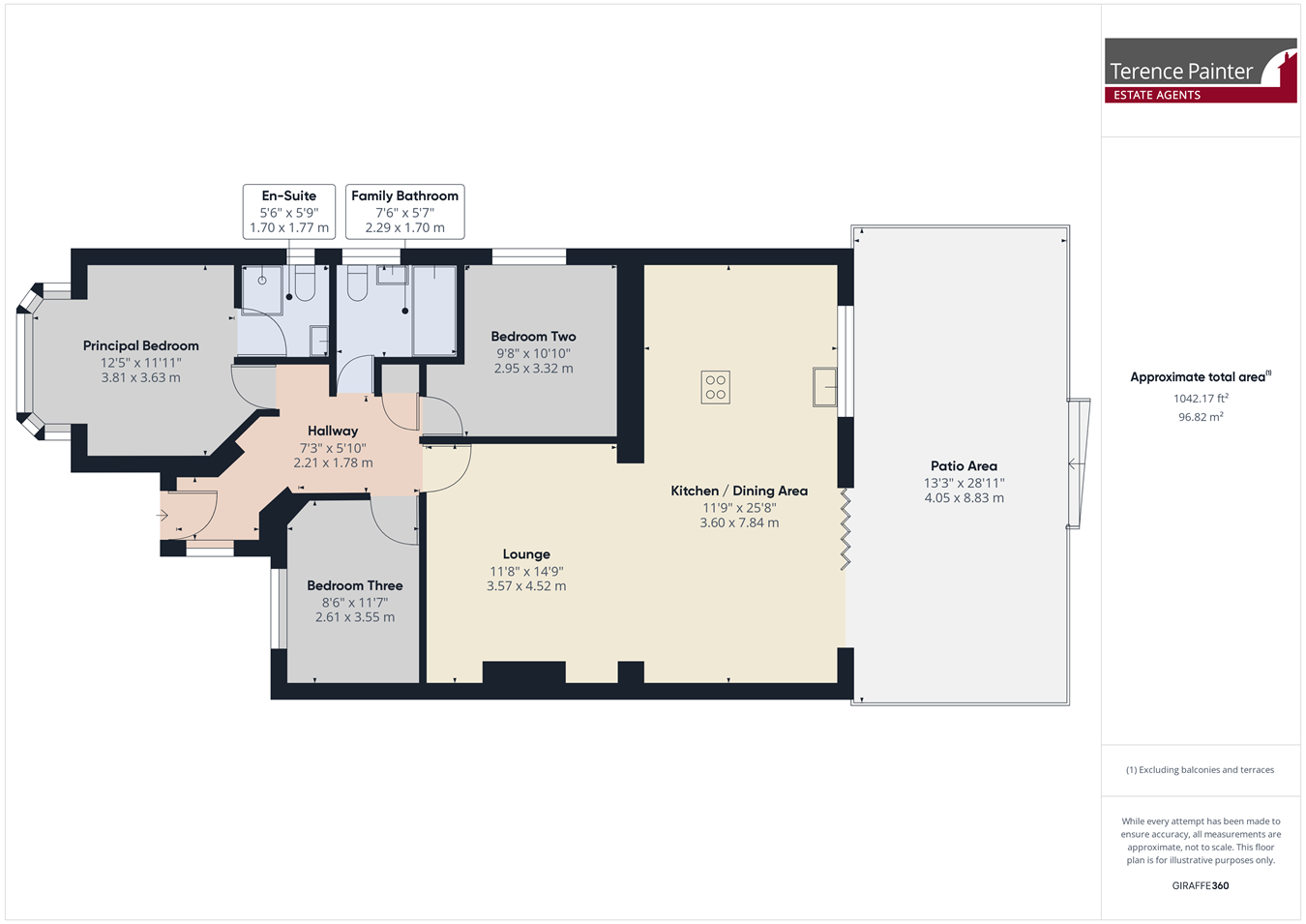- Spacious Detached Bungalow
- Recently Extended & Renovated
- Three Double Bedrooms
- Bathroom & En-Suite Shower Room
- Spacious Open Plan Living Room & Kitchen
- Oak Wood Flooring
- 78ft (23m) Westerly Rear Garden
- Contemporary Kitchen with Appliances
- Ample Off Street Parking
- No Forward Chain!
3 Bedroom Detached Bungalow for sale in Broadstairs
BE THE ENVY OF YOUR FRIENDS & FAMILY WITH THIS RECENTLY RENOVATED AND EXTENDED SPACIOUS DETACHED BUNGALOW!
This three double bedroom detached bungalow is neatly tucked away in a cul-de-sac location and has recently undergone major renovation works. The extended property now offers spacious modern accommodation on one level with a stunning open plan living room and kitchen with oak wood flooring, bi-fold doors leading out to the rear patio & garden and a well appointed kitchen with integrated appliances, feature island unit and quartz work surfaces. The bathroom and en-suite shower room to the principal bedroom both feature ceramic tiling and quality fittings.
Each of the double bedrooms have dimmer switch operated inset ceiling lights, power outlets with USB charging points and newly fitted carpets. There is off street parking at the front of the property for up to three vehicles with additional hardstanding located at far end of the rear garden, ideal for securely storing a boat or motor home.
The westerly facing rear garden is approximately 80ft deep and is extremely private. Adjacent to the property is a large Indian sandstone patio area perfect for entertaining well into the evening.
This impressive home will truly make you the envy of your friends and family and is offered with no forward chain. Call the sole agent Terence Painter now on 01843 866866 to book your viewing appointment.
EntranceVia a composite and part glazed front door leading to the entrance hall.
Entrance Hall
Double glazed window to side with fitted blind. Oak wood flooring. Inset ceiling lights with dimmer switch. Cupboard housing electric meter and consumer unit. Further built-in storage cupboard. Hatch to loft space with boiler. Feature vertical radiator. Doors leading to the bedrooms, bathroom and living room.
Bedroom One
3.75m into bay x 3.66m (12' 4" x 12' 0") Double glazed bay window to front with fitted blinds. Inset ceiling lights with dimmer switch. Power outlets with USB charging point. Radiator. Fitted carpet. Door to:
En-Suite Shower Room/W.C.
Fitted with a contemporary glass and tiled shower cubicle with linear floor drain inset to ceramic tiled floor. Wash basin with vanity storage under and low level W.C. Chrome towel rail radiator. Inset ceiling lights. Double glazed window to side. Extractor.
Bedroom Two
3.34m x 2.97m (10' 11" x 9' 9") Double glazed bay window to side. Inset ceiling lights with dimmer switch. Power outlets with USB charging point. Feature vertical radiator. Fitted carpet.
Bedroom Three
3.57m x 2.63m (11' 9" x 8' 8") Double glazed bay window to front with fitted blind. Inset ceiling lights with dimmer switch. Power outlets with USB charging point. Radiator. Fitted carpet.
Bathroom/W.C.
Ceramic tiling to floor, bath panel and over bath. Bath with contemporary bath filler tap and dual shower head over. Wash basin with vanity storage under and low level W.C. Chrome towel rail radiator. Inset ceiling lighting. Double glazed window to side. Extractor.
Open Plan Living Area and Kitchen
Living Area: 7.56m x 4.53m (24' 10" x 14' 10") An impressive feature room with oak wood flooring throughout. Two radiators. Inset ceiling lighting. Range of double glazed bi-fold doors with fitted blinds leading out onto the rear patio and garden. Open to:
Kitchen Area: 3.61m x 3.15m (11' 10" x 10' 4") Fitted with an extensive range of hi-gloss contemporary units incorporating a central feature island unit and breakfast bar with quartz counter-top with inset Bosch ceramic induction hob, pan drawers and cupboards under. Further integrated appliances include a wine-fridge, larder-style fridge freezer, dish-washer, washing machine and twin 'smart' ovens. There is a further quartz work surface area with matching upstand and one and a half bowl stainless steel undermounted sink unit. Double glazed window with fitted blind overlooking the rear garden. Oak wood flooring. Feature vertical radiator.
Rear Garden
Approximately 23m x 10.20m (78' x 33') Private west facing garden with fenced boundaries and a large grey Indian sandstone patio area adjacent to the property. Security light. Access to both sides of the property. At the rear of the garden is a tandem hardstanding area with a set of double gates leading to a rear access road.
Front Garden
To the front of the property is an extensive block paved area providing off street parking for several vehicles.
Council Tax Band - C
Important Information
- This is a Freehold property.
Property Ref: 5345346_26683221
Similar Properties
Sea View Road, Broadstairs, CT10
3 Bedroom Chalet | £499,950
PUT YOUR MARK ON THIS DELIGHTFUL DETACHED CHALET BUNGALOW LOCATED NEAR THE DESIRABLE CHESS BOARD ESTATE AND BEING OFFERE...
Capel Close, Broadstairs, CT10
3 Bedroom Detached Bungalow | £495,000
PUT YOUR STAMP ON THIS EXTENDED DETACHED BUNGALOW LOCATED WITHIN THE HEART OF PRESTIGIOUS KINGSGATE, JUST A STONE'S THRO...
Church Street, Broadstairs, CT10
3 Bedroom Commercial Property | Guide Price £480,000
FOR SALE BY ONLINE AUCTION - FREEHOLD MIXED COMMERCIAL AND RESIDENTIAL INVESTMENT PROPERTY LOCATED IN PRIME ST PETERS LO...
High Street, Broadstairs, CT10
Commercial Property | £525,000
SUBSTANTIAL TOWN CENTRE OFFICE BUILDING WITH GREAT POTENTIAL Situated within the heart of Broadstairs' busy High Street...
Botany Road, Broadstairs, CT10
5 Bedroom Detached Bungalow | £550,000
THIS CHAIN FREE COASTAL HOME OFFERS SO MUCH MORE THAN MEETS THE EYE!Over the years the attractive property has been ext...
Capel Close, Kingsgate, Broadstairs, CT10
3 Bedroom Detached Bungalow | £570,000
BEAUTIFULLY PRESENTED AND SPACIOUS THREE BEDROOM DETACHED BUNGALOW LOCATED WITHIN THE HEART OF PRESTIGIOUS KINGSGATE, JU...
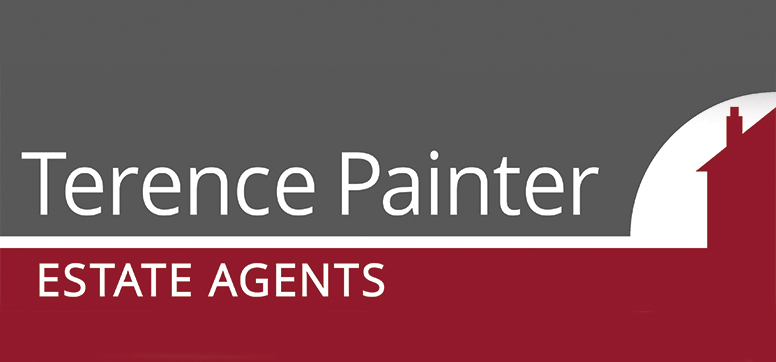
Terence Painter Estate Agents (Broadstairs)
Broadstairs, Kent, CT10 1JT
How much is your home worth?
Use our short form to request a valuation of your property.
Request a Valuation
