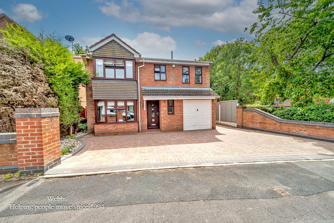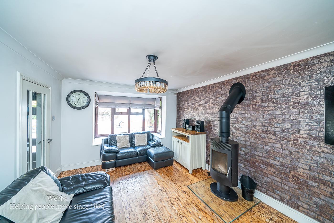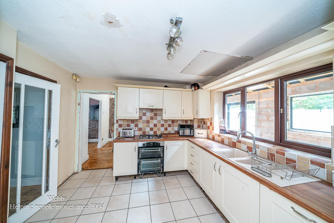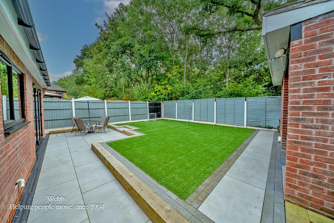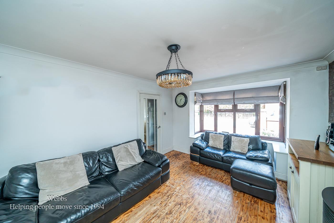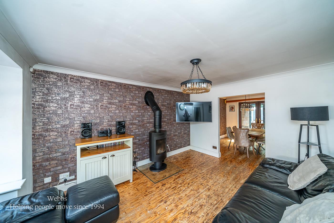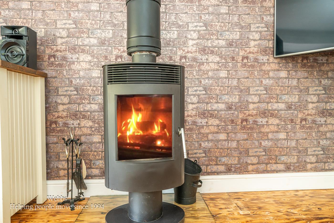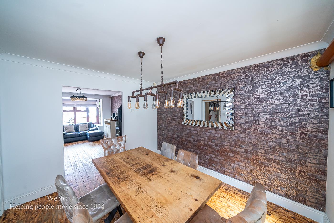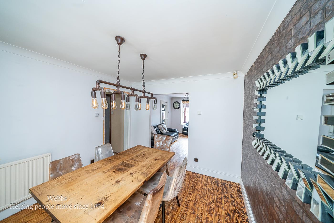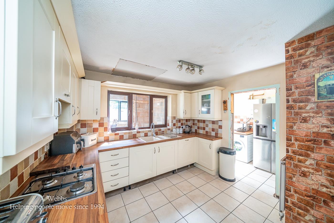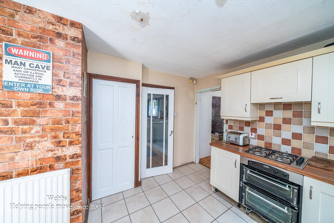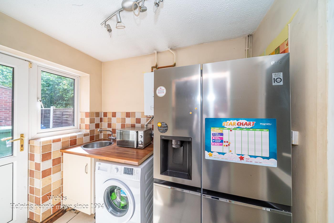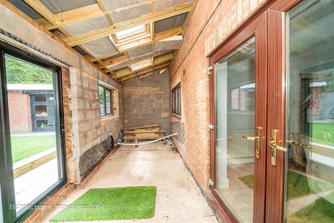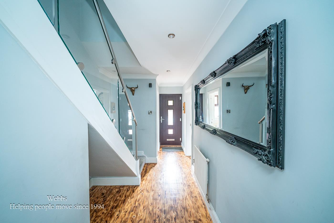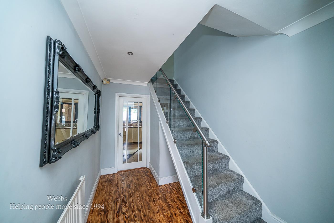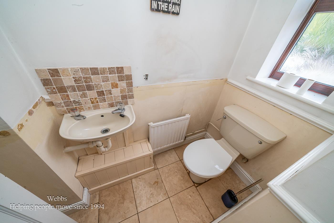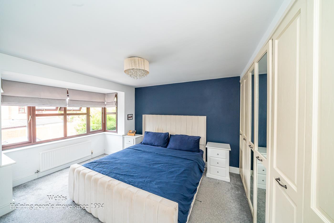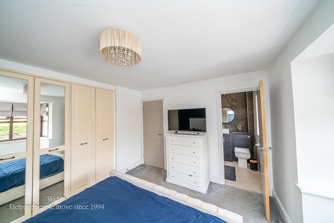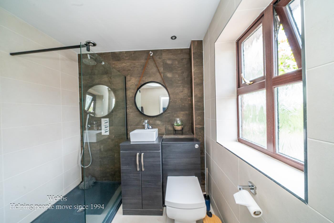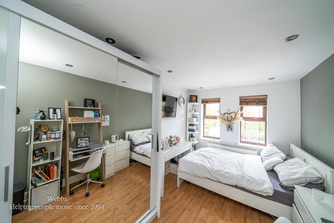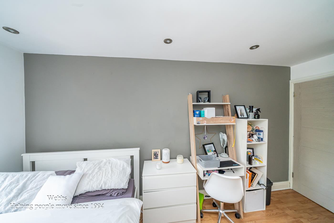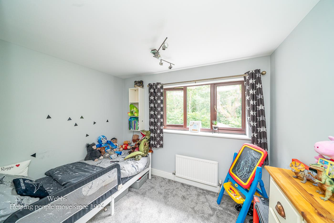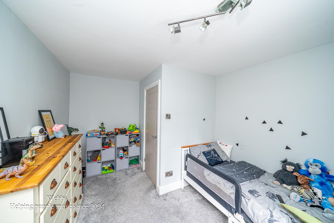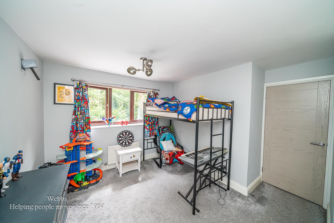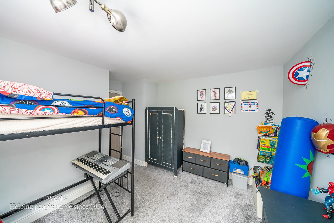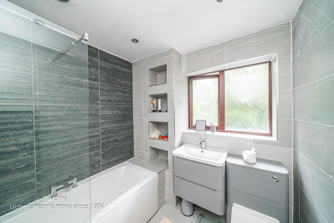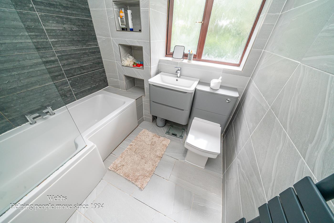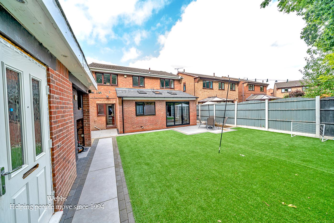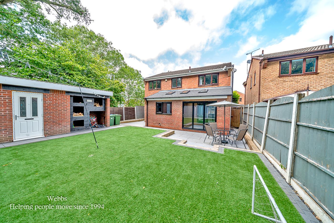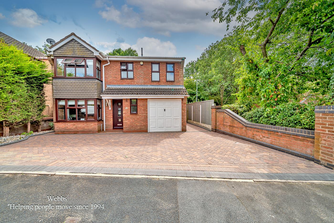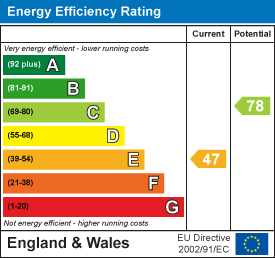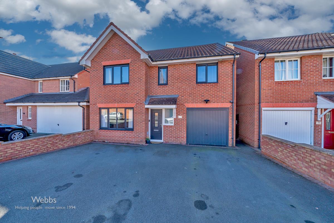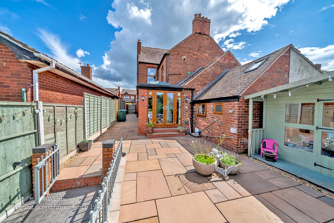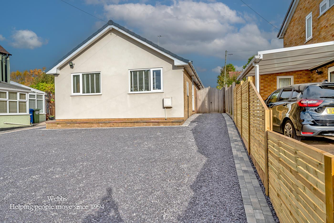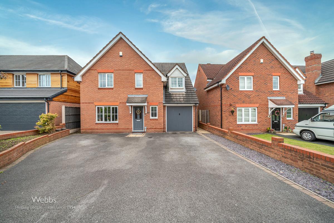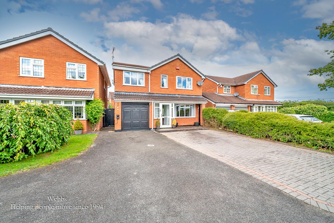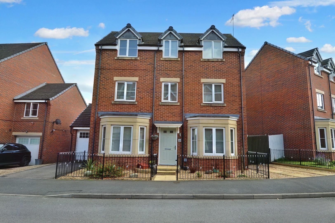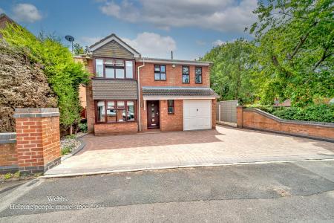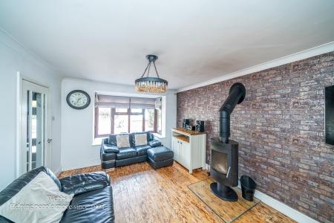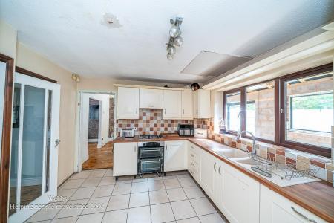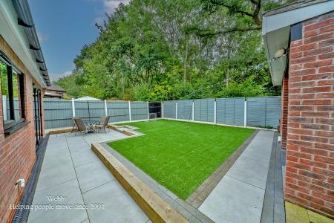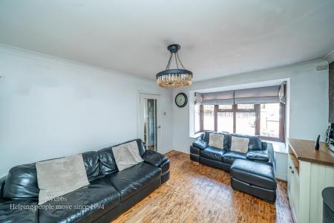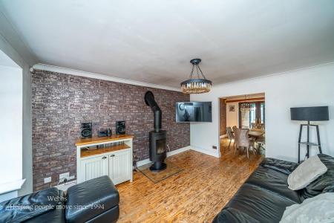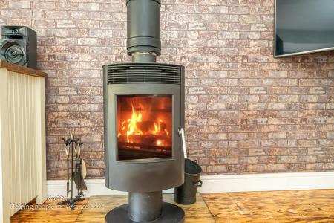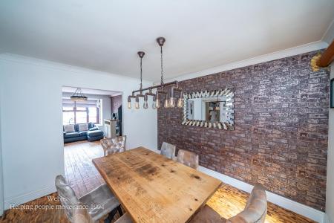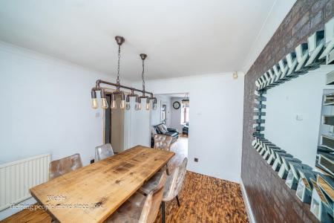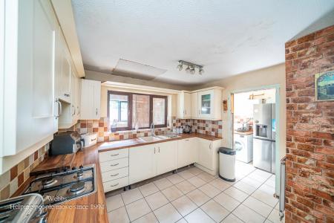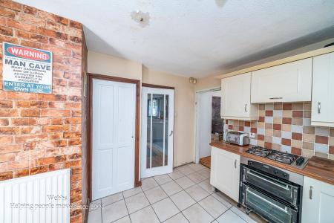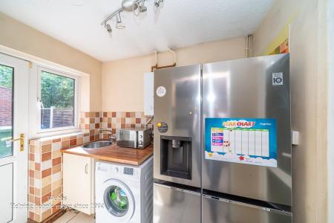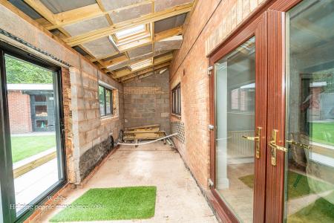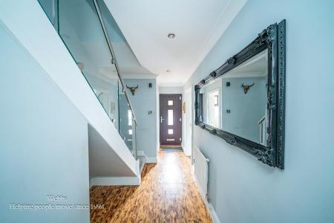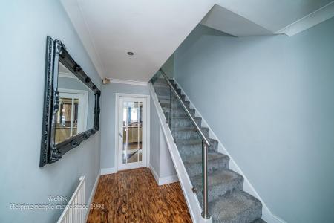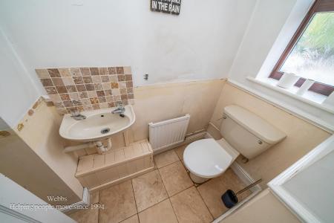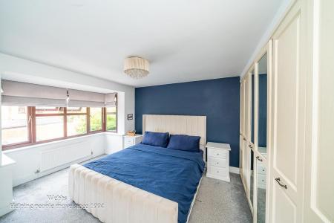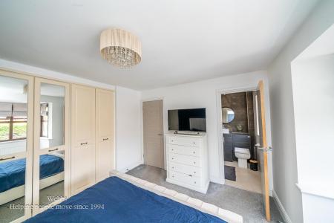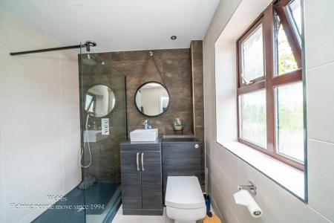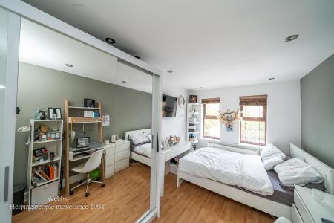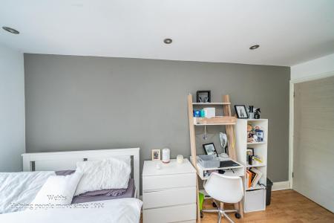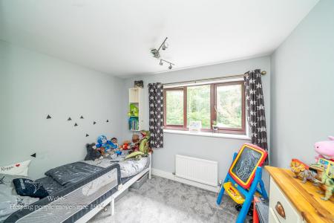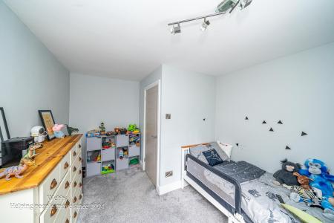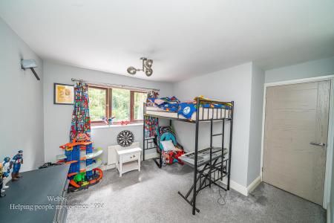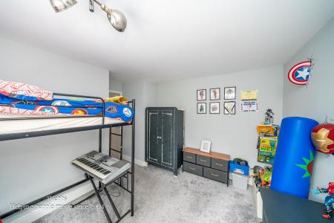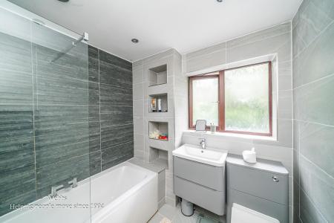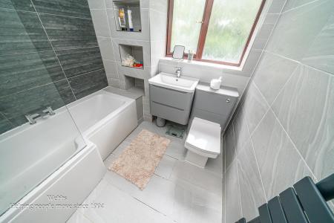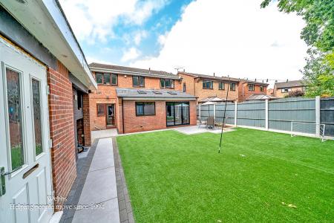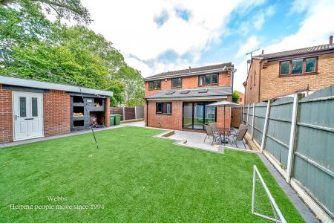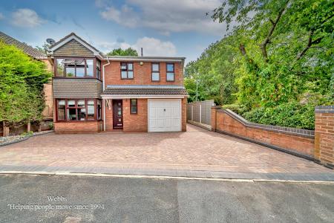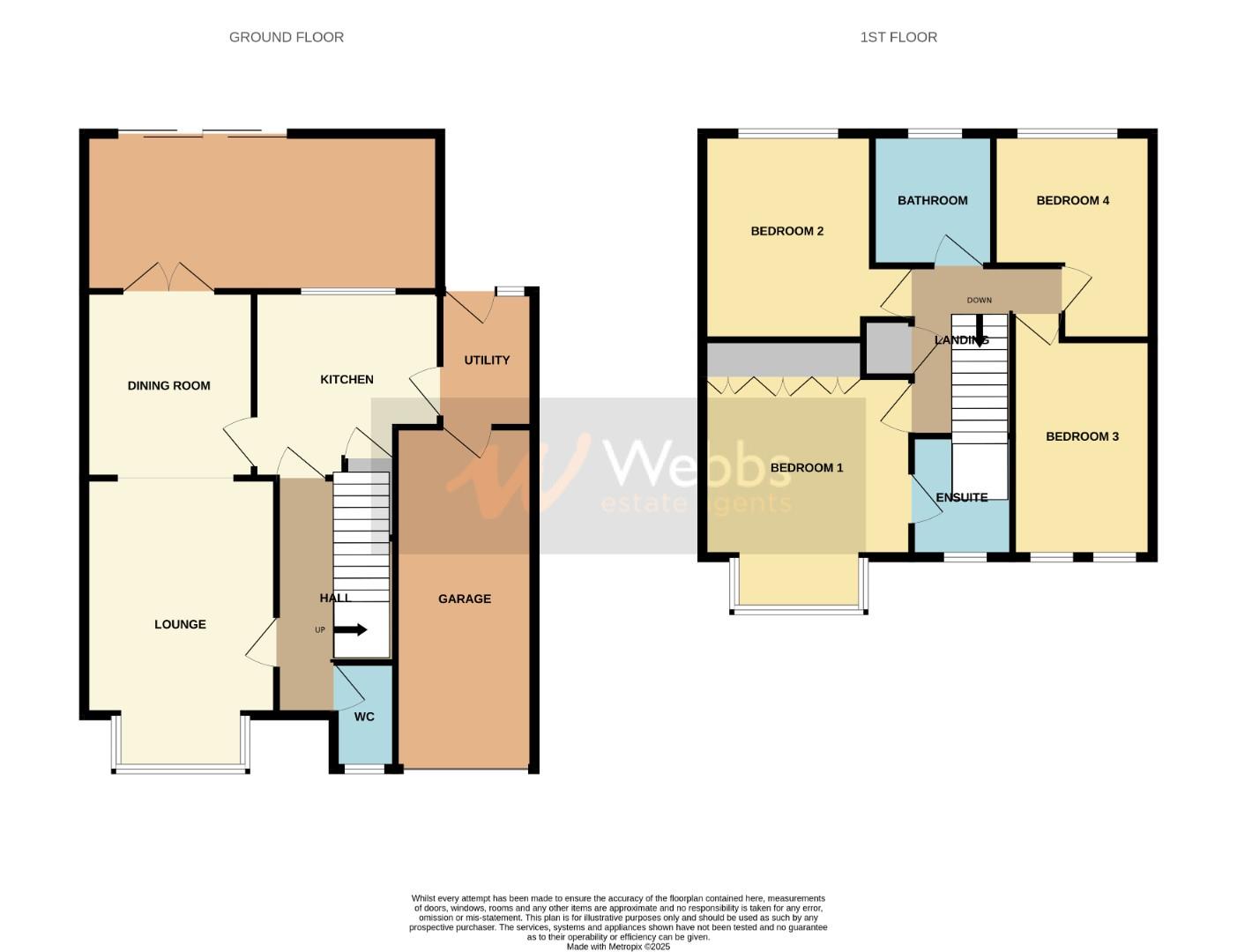- FOUR BEDROOMS
- EXTENDED DETACHED
- EN-SUITE TO MASTER
- GARAGE
- BI FOLD DOORS
- THREE RECEPTION ROOMS
- GARDEN ROOM WITH WOOD STORAGE
- AMPLE PARKING
- CLOSE TO ALL LOCAL AMENITIES
- WELL PRESENTED
4 Bedroom Detached House for sale in Cannock
** EXTENDED FOUR BED DETACHED ** THREE RECEPTION ROOMS ** UTILITY ROOM ** GUEST W.C ** EN-SUITE TO MASTER BEDROOM ** FAMILY BATHROOM ** PARKING FOR SEVERAL VEHICLES ** GARAGE ** HIGHLY DESIRABLE LOCATION ** BI FOLDING DOORS ** STORAGE ROOM/WOOD STORE **
WEBBS ESTATE AGENTS are delighted to welcome to market the wonderful Attingham Drive, a well presented and deceptively spacious four bed detached family home. Attingham Drive is certainly not short on space. . The current vendor has started on an extension full planning and building regs passed ready for the new vendors to complete to their taste. The property briefly comprises of a through entrance hallway , good sized lounge with bespoke wood burner , dining room, kitchen , utility room, guest w.c, extension with bi folding doors . On the first floor landing four great sized bedrooms , en-suite to master , family bathroom.
EXTERNALLY
The drive has parking for several vehicles, Great sized garage . The garden is a fabulous size and is not overlooked providing plenty of space and privacy for entertaining guest or relaxing after a long day at work. The garden also boasts a bespoke storage room and wood store
Location is a dream all your local amenities are a short stroll from your door . The new designer village is within walking distance . Close to all good local schools .
Entrance Hallway -
Guest W.C -
Lounge - 4.23m x 3.44m (13'10" x 11'3" ) -
Dining Room - 3.32m x 3.03m (10'10" x 9'11" ) -
Breakfast Kitchen - 3.32m x 3.25m ( 10'10" x 10'7" ) -
Rear Extension - 6.206 x 2.184 (20'4" x 7'1") -
First Floor Landing -
Master Bedroom - 3.74m x 3.22m (12'3" x 10'6" ) -
En-Suite -
Bedroom Two - 3.73m x 3.00m ( 12'2" x 9'10" ) -
Bedroom Three - 3.92m x 2.57m (12'10" x 8'5" ) -
Bedroom Four - 3.68m (max) x 3.04m (max) (12'0" (max) x 9'11" (m -
Family Bathroom -
Externally -
Private Drive -
Fully Enclosed Rear Garden -
Garage - 5.98m x 2.46m (19'7" x 8'0" ) -
Storage Room/Wood Store -
Identification Checks - C - Should a purchaser(s) have an offer accepted on a property marketed by Webbs Estate Agents they will need to undertake an identification check. This is done to meet our obligation under Anti Money Laundering Regulations (AML) and is a legal requirement. We use a specialist third party service to verify your identity. The cost of these checks is £36 inc. VAT per buyer, which is paid in advance, when an offer is agreed and prior to a sales memorandum being issued. This charge is non-refundable.
Property Ref: 761284_34112310
Similar Properties
4 Bedroom Detached House | Guide Price £375,000
** STUNNING ** IMMACULATELY PRESENTED & DECEPTIVELY SPACIOUS ** FOUR DOUBLE BEDROOMS ** KITCHEN/DINER** GUEST W.C ** UTI...
Hatherton Street, Cheslyn Hay, Walsall
4 Bedroom House | Offers in region of £375,000
** WOW ** STUNNING TRADITIONAL THREE STOREY SEMI DETACHED ** MASTER EN-SUITE ** FOUR DOUBLE BEDROOMS ** DOWNSTAIRS SHOWE...
Heath Street, Hednesford, Cannock
3 Bedroom Detached Bungalow | Offers in region of £375,000
**DETACHED EXTENDED BUNGALOW ** STUNNING OPEN PLAN LIVING SPACE ** THREE BEDROOMS ** LARGE REAR GARDEN ** BRICK BUILT AN...
4 Bedroom Detached House | Offers Over £380,000
** POPULAR TOWN CENTRE LOCATION ** SPACIOUS DETACHED ** FOUR BEDROOMS ** EN-SUITE TO MASTER ** SPACIOUS LOUNGE ** MODERN...
Baneberry Drive, Featherstone, Wolverhampton
4 Bedroom Detached House | £380,000
A beautifully modernised detached residence situated on the fringe of Featherstone, offering convenient access to Wolver...
Colliers Way, Huntington, Cannock
4 Bedroom Detached House | Offers Over £385,000
** STUNNING FAMILY HOME ** SET OVER THREE FLOORS ** ORIGINALLY A FIVE BEDROOM HOME ** ENVIABLE EXTENDED KITCHEN, DINING...

Webbs Estate Agents (Cannock)
Cannock, Staffordshire, WS11 1LF
How much is your home worth?
Use our short form to request a valuation of your property.
Request a Valuation
