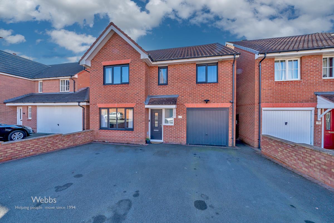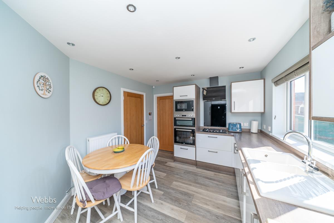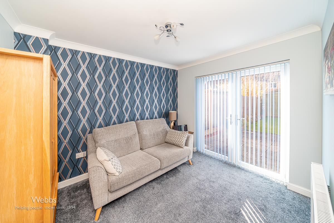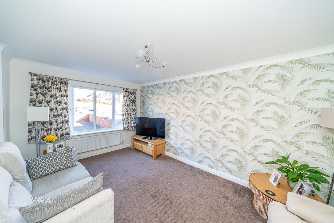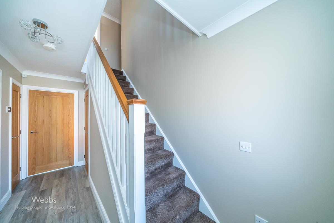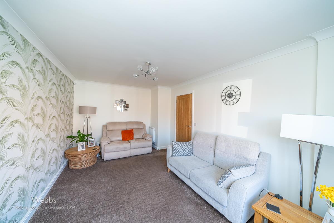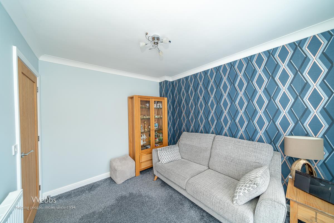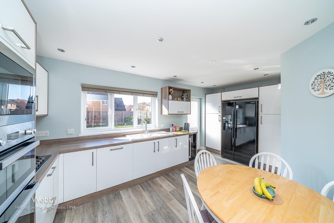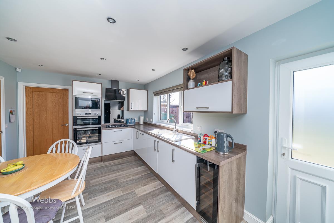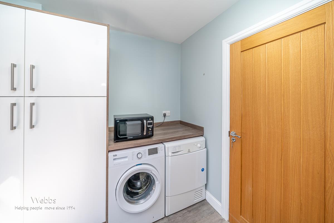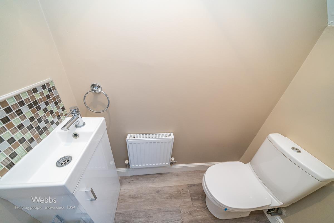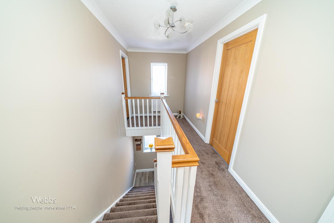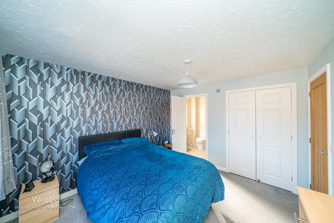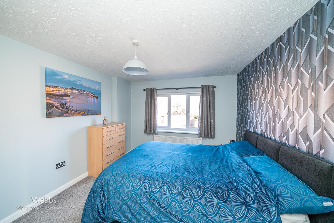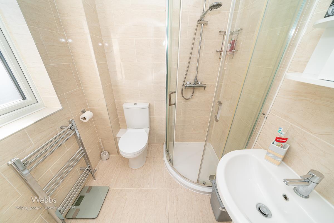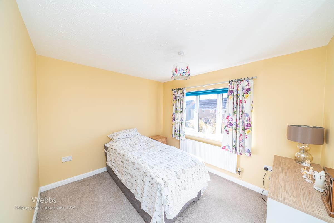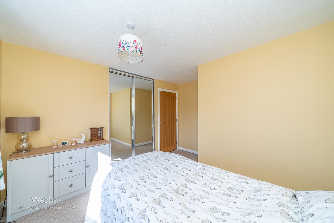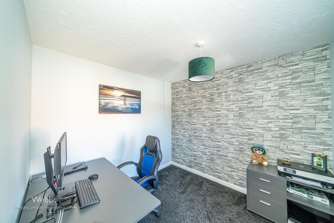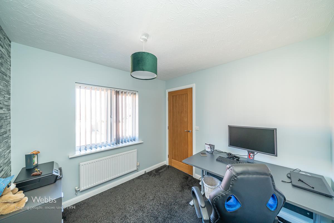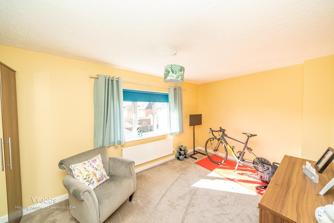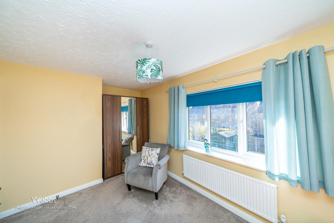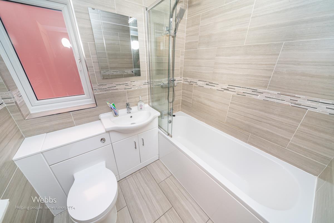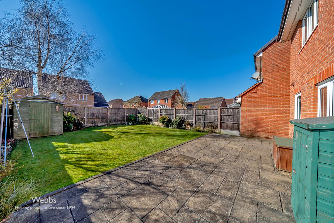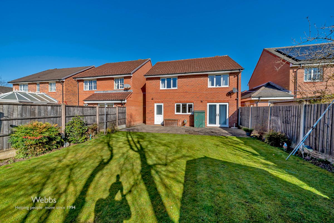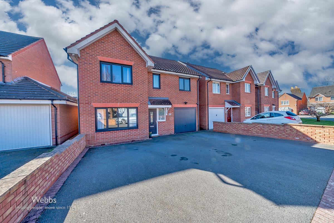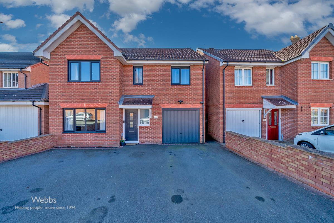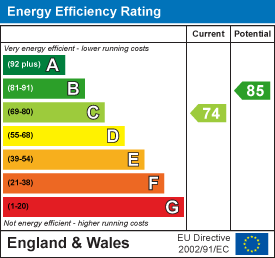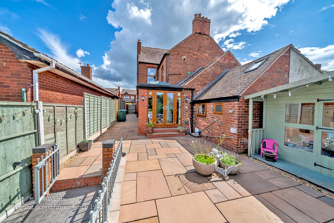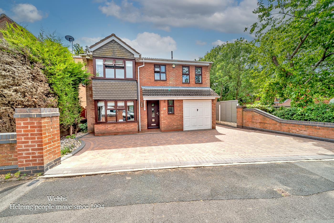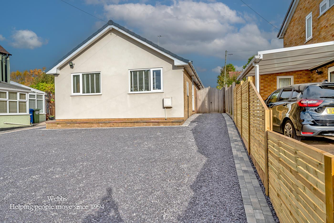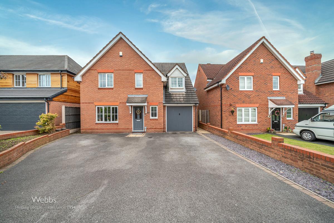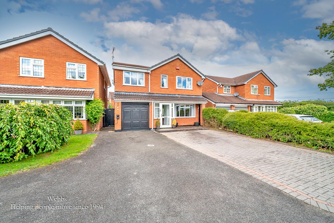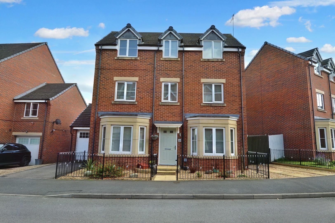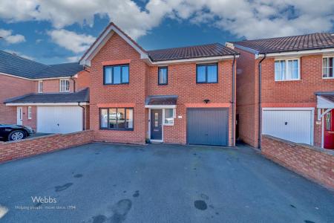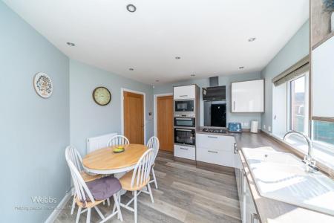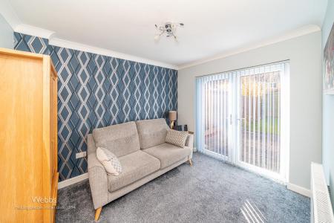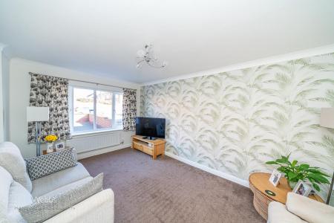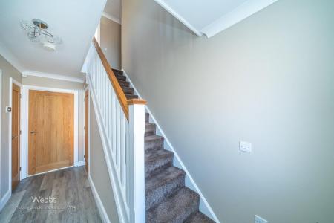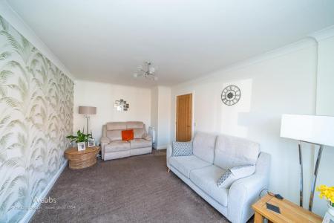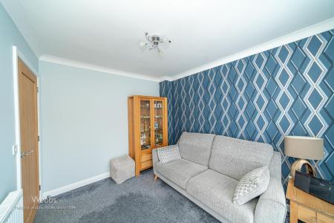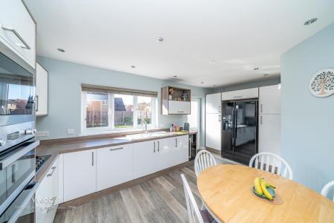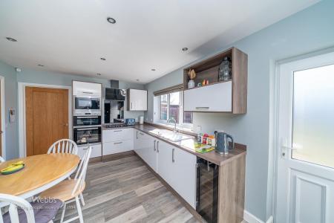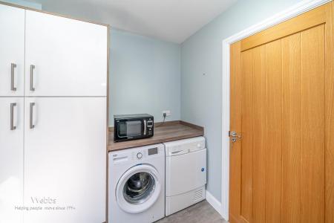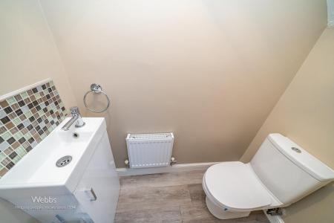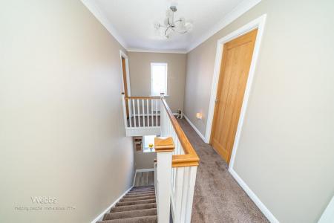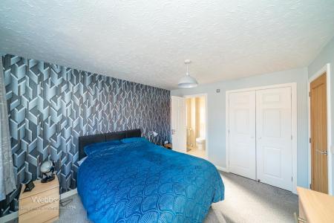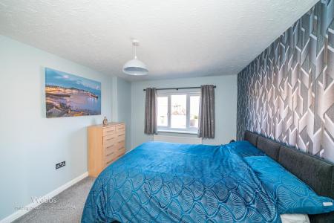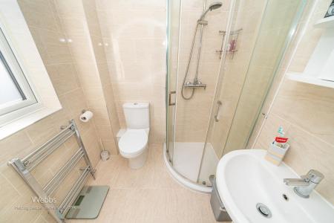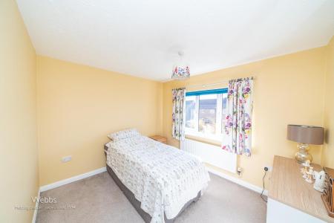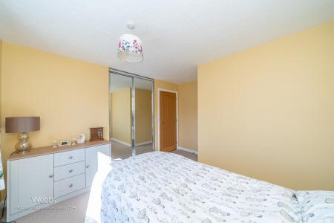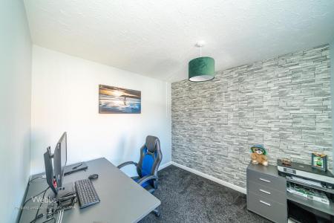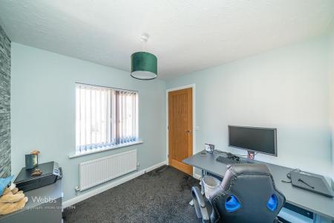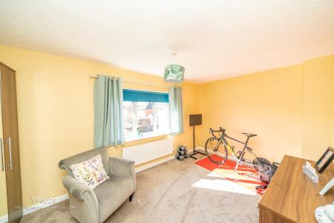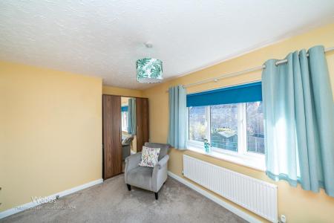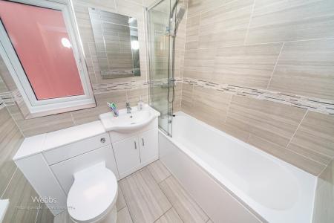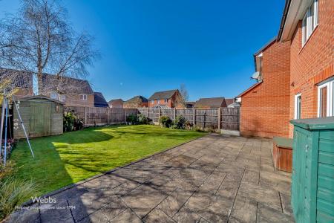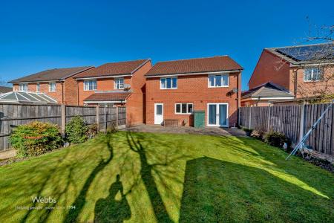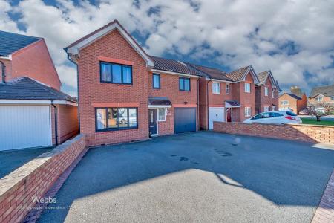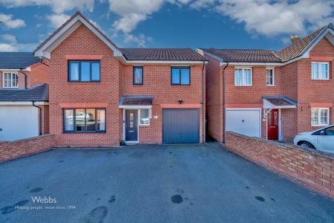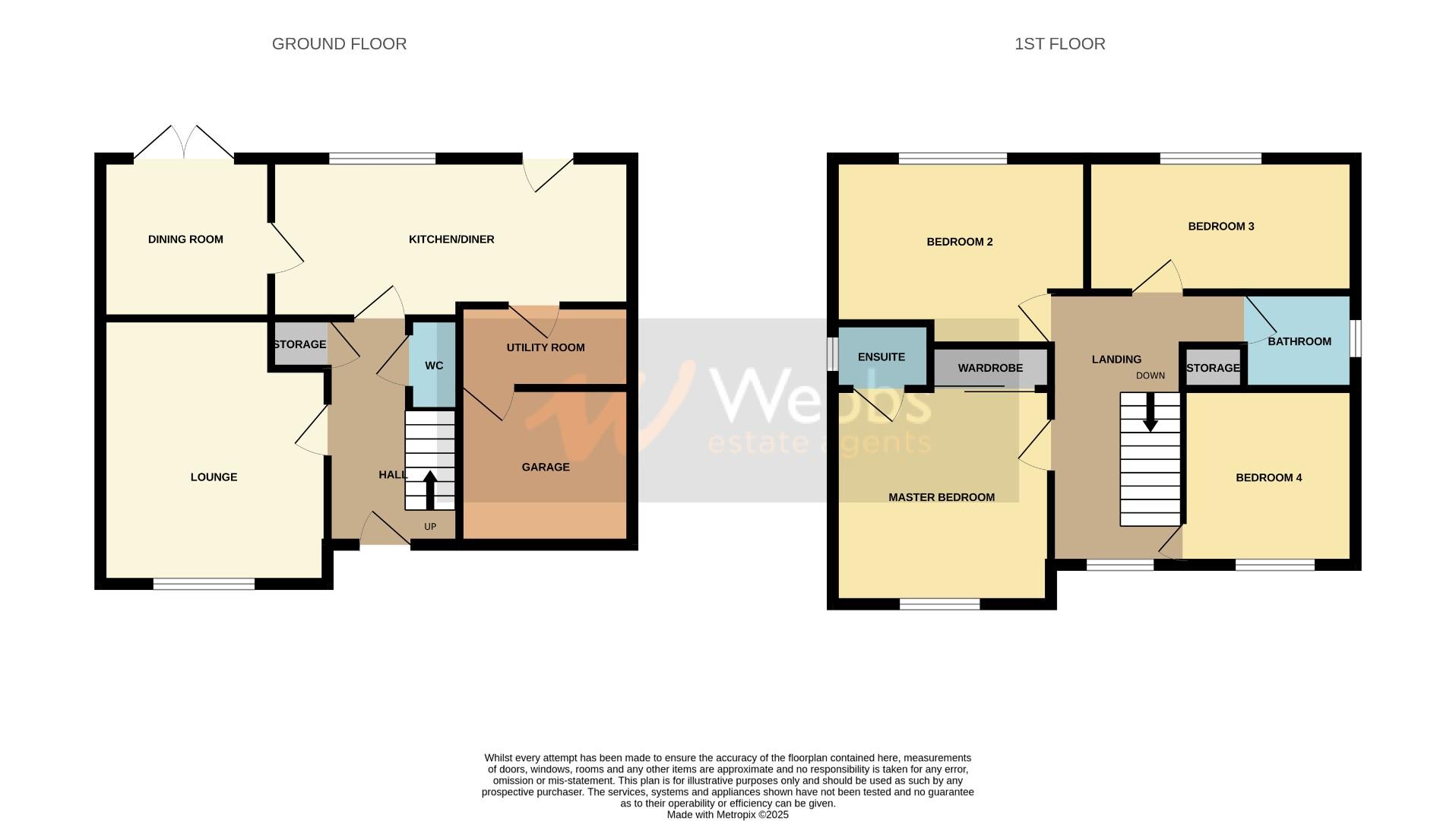- FOUR DOUBLE BEDROOMS
- MASTER EN SUITE
- FAMILY BATHROOM
- GUEST W..C
- LOUNGE
- BREAKFAST KITCHEN
- GARAGE
- DOUBLE DRIVE
- FULLY ENCLOSED REAR GARDEN
- CLOSE TO ALL LOCAL AMENITIES
4 Bedroom Detached House for sale in Cannock
** STUNNING ** IMMACULATELY PRESENTED & DECEPTIVELY SPACIOUS ** FOUR DOUBLE BEDROOMS ** KITCHEN/DINER** GUEST W.C ** UTILITY ROOM ** GARAGE ** EN-SUITE TO MASTER ** DOUBLE DRIVE **
WEBBS ESTATE Agents are delighted to present for sale a lovely detached family home. The home has been tastefully decorated throughout and has undergone many improvements with the current vendors. The rooms are good sizes and immaculately presented. The property briefly comprises a good-sized entrance hallway, guest WC, spacious lounge, dining room, kitchen diner, and utility room. On the first floor landing, there are four double bedrooms, an en-suite to the master, family bathroom.
EXTERNALLY
The vendors have advised that the rear garden is south-facing and has the sun on all day. There is a double driveway and a garage
This lovely home is in a highly desirable area and is close to all major transport links. Schools are within walking distance
** VIEWING IS ESSENTIAL TO APPRECIATE THE SIZE AND CONDITION **
Entrance Hall -
Lounge - 3.16 x 4.93 (10'4" x 16'2") -
Dining Room - 3.14 x 2.68 (10'3" x 8'9") -
Breakfast Kitchen - 5.19 x 3.14 (17'0" x 10'3") -
Utility Room - 2.21 x 2.57 (7'3" x 8'5") -
Guest W.C -
First Floor Landing -
Master Bedroom - 3.20 x 3.66 (10'5" x 12'0") -
Master En-Suite -
Bedroom Two - 4.70 x 2.72 (15'5" x 8'11") -
Bedroom Three - 3.80 x 3.28 (12'5" x 10'9") -
Bedroom Four - 2.61 x 2.68 (8'6" x 8'9") -
Family Bathroom -
Externally -
Fully Enclosed Rear Garden -
Garage -
Double Drive -
Identification Checks - C - Should a purchaser(s) have an offer accepted on a property marketed by Webbs Estate Agents they will need to undertake an identification check. This is done to meet our obligation under Anti Money Laundering Regulations (AML) and is a legal requirement. We use a specialist third party service to verify your identity. The cost of these checks is £36.00 inc. VAT per buyer, which is paid in advance, when an offer is agreed and prior to a sales memorandum being issued. This charge is non-refundable.
Property Ref: 761284_33751595
Similar Properties
Hatherton Street, Cheslyn Hay, Walsall
4 Bedroom House | Offers in region of £375,000
** WOW ** STUNNING TRADITIONAL THREE STOREY SEMI DETACHED ** MASTER EN-SUITE ** FOUR DOUBLE BEDROOMS ** DOWNSTAIRS SHOWE...
4 Bedroom Detached House | Offers in region of £375,000
** EXTENDED FOUR BED DETACHED ** THREE RECEPTION ROOMS ** UTILITY ROOM ** GUEST W.C ** EN-SUITE TO MASTER BEDROOM ** FAM...
Heath Street, Hednesford, Cannock
3 Bedroom Detached Bungalow | Offers in region of £375,000
**DETACHED EXTENDED BUNGALOW ** STUNNING OPEN PLAN LIVING SPACE ** THREE BEDROOMS ** LARGE REAR GARDEN ** BRICK BUILT AN...
4 Bedroom Detached House | Offers Over £380,000
** POPULAR TOWN CENTRE LOCATION ** SPACIOUS DETACHED ** FOUR BEDROOMS ** EN-SUITE TO MASTER ** SPACIOUS LOUNGE ** MODERN...
Baneberry Drive, Featherstone, Wolverhampton
4 Bedroom Detached House | £380,000
A beautifully modernised detached residence situated on the fringe of Featherstone, offering convenient access to Wolver...
Colliers Way, Huntington, Cannock
4 Bedroom Detached House | Offers Over £385,000
** STUNNING FAMILY HOME ** SET OVER THREE FLOORS ** ORIGINALLY A FIVE BEDROOM HOME ** ENVIABLE EXTENDED KITCHEN, DINING...

Webbs Estate Agents (Cannock)
Cannock, Staffordshire, WS11 1LF
How much is your home worth?
Use our short form to request a valuation of your property.
Request a Valuation
