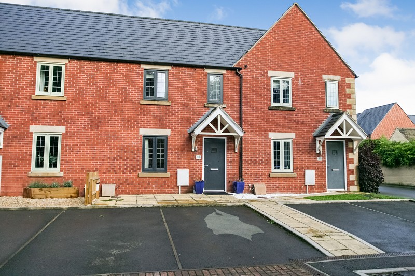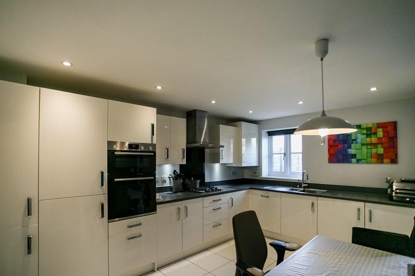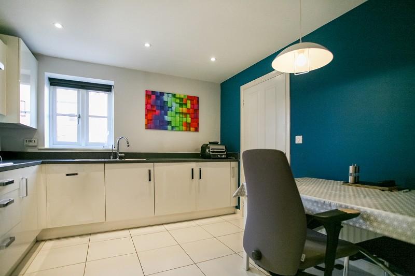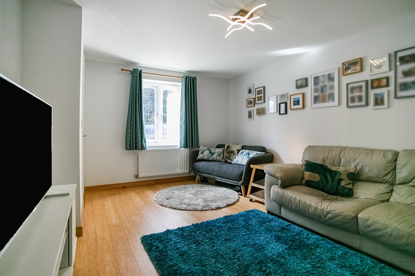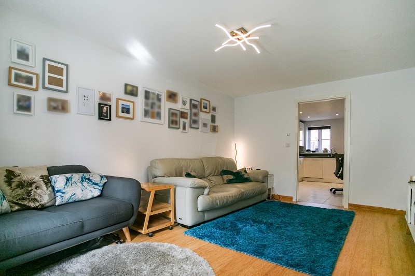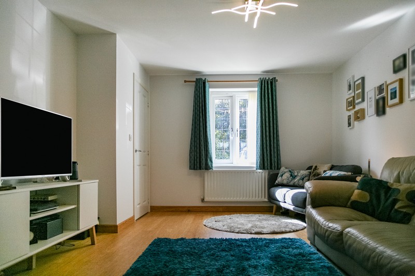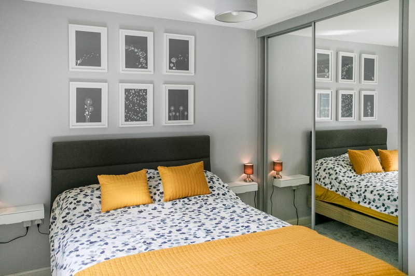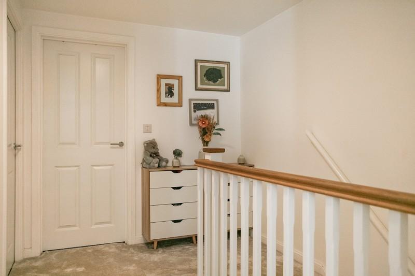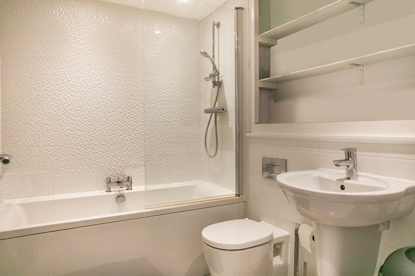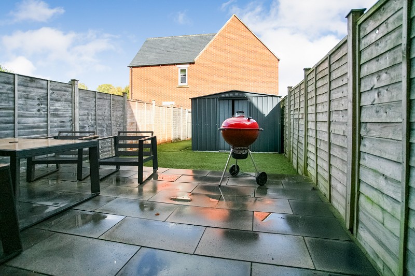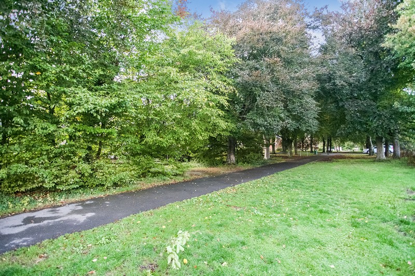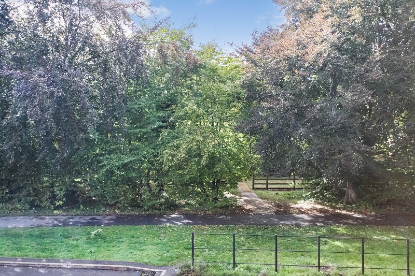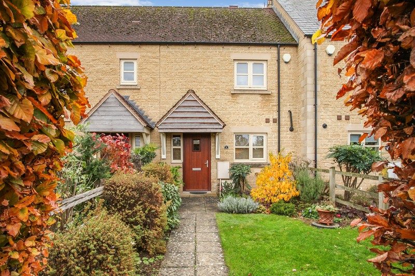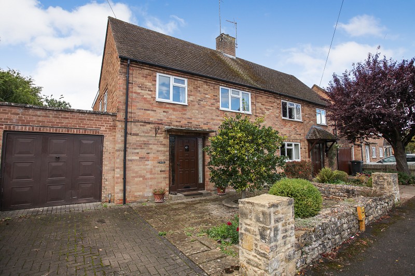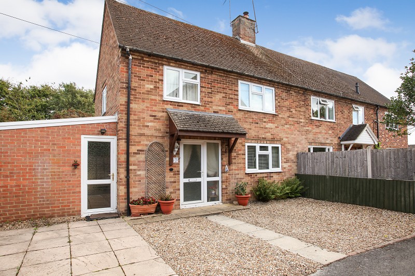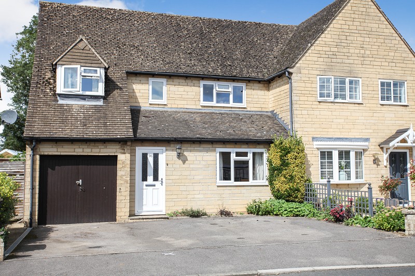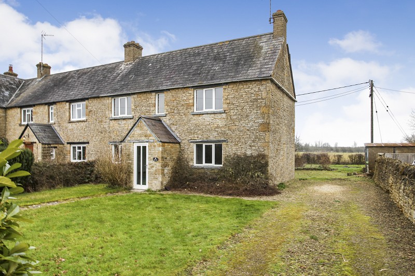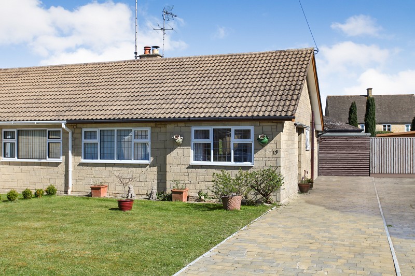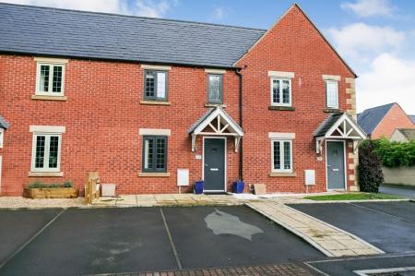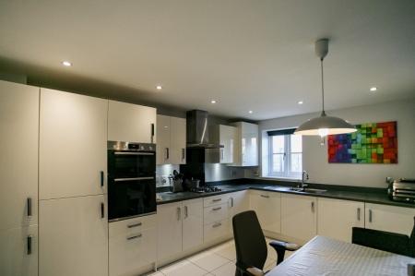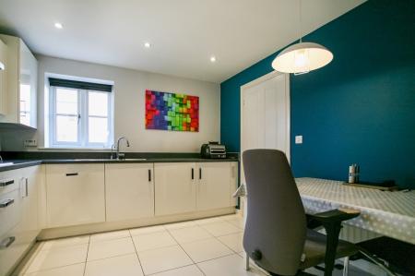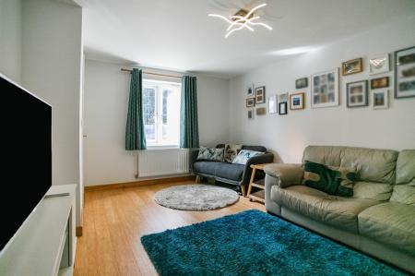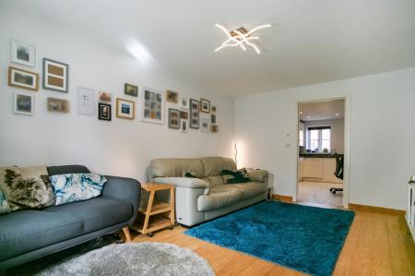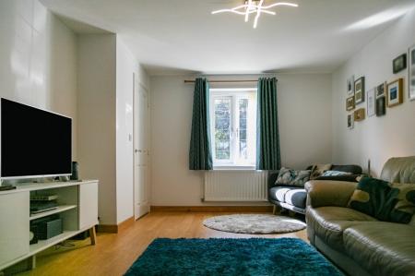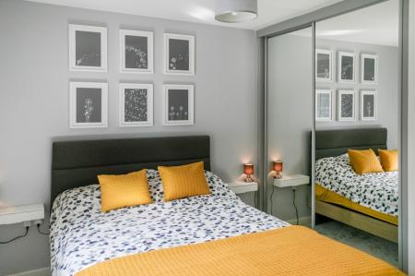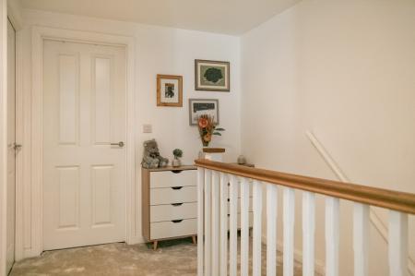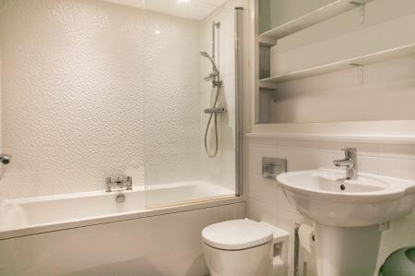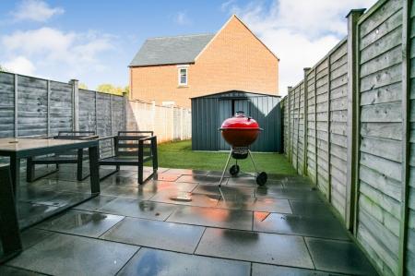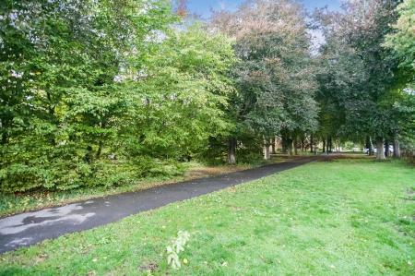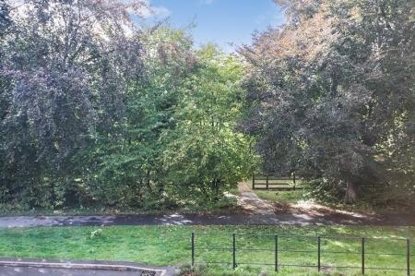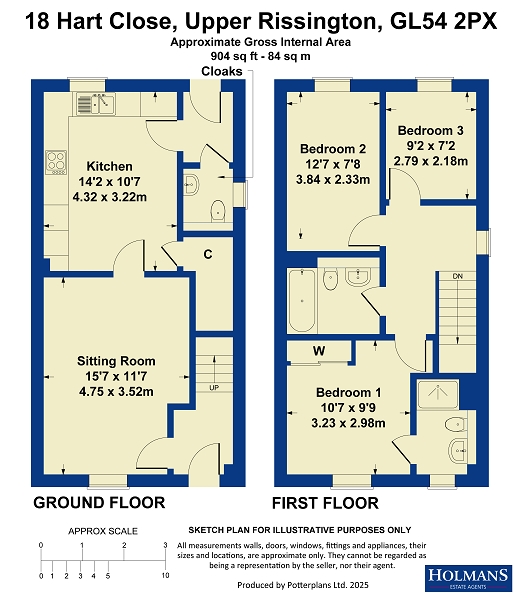- Mid-terraced house
- Three bedrooms
- Ensuite shower room
- Gas fired central heating
- Off-street parking for two vehicles
- Leafy cul-de-sac location
3 Bedroom Terraced House for sale in Cheltenham
Positioned in a leafy cul-de-sac location in a quiet residential backwater away from mainstream traffic with attractive open views to the front, this mid-terraced, two-storey three bedroom family home has been beautifully maintained and is strongly recommended for internal inspection.
The accommodation is arranged over two floors, the living room is light and airy with an attractive outlook over open communal parkland with a backdrop of mature trees.
To the rear of the property there is a particularly stylish well-appointed kitchen diner with plenty of storage cupboards and integrated appliances. There is a useful rear inner hallway providing access to an enclosed rear garden. At first floor level the accommodation offers a spacious landing, master bedroom with ensuite shower room, another double bedroom, single bedroom and family bathroom. The property is warmed by gas fired central heating from a combination boiler and double glazing throughout.
This modern development, in a quiet location, has matured beautifully since its conception. The area offering its own primary school, small range of shops, club house and some recreational areas.
Accommodation comprises:
Entrance Hall
Tiled floor, single radiator, consumer unit. Easy staircase rising to first floor.
Sitting room (15' 07" x 11' 07" or 4.75m x 3.53m)
Double glazed wooden window overlooking open aspect. Two sockets for t.v. and satellite points. Bamboo wooden flooring.
Kitchen (14' 02" x 10' 07" or 4.32m x 3.23m)
Tiled flooring. Five base units with a double carousel unit and three drawers. Integrated Bosch dishwasher and integrated Bosch washing machine. Four and a half wall-mounted cupboards and another single cupboard housing Proton boiler. Eye-level Bosch double oven with two drawers below. AEG four gas ring burner with acrylic splash back and extractor fan over. Integrated fridge freezer. Under unit lighting. Laminate work surfaces, 1 1/2 sink with mixer tap over. Double glazed window overlooking rear garden. Storage cupboard with room for a condensing drying machine and shelves above, also housing hot water cylinder.
Rear Hallway
Leading to half-glazed door to rear garden, door leading to w.c.
Cloakroom/WC
Low flush w.c, pedestal wash hand basin with tiled splashback. Wall-mounted heated towel rail and radiator.
First Floor Landing
Wide landing area with white painted balustrade. Loft hatch with loft ladder, light and half-boarded. Double plug socket.
Master Bedroom (10' 07" x 9' 09" or 3.23m x 2.97m)
Fitted mirrored wardrobes. Double glazed wooden windows overlooking front aspect.
En Suite Shower Room/WC
Tiled floor. Double shower with thermostatic shower and hand-held shower spray. Low level w.c., sink with chrome mixer taps over. Tiled on four walls with three fitted shelves. White wall-mounted heated towel rail. Double glazed window with privacy glass.
Family Bathroom/W.C.
Tiled flooring. Three piece suite in white, low flush w.c., pedestal wash hand basin. Thermostatic shower over bath, glass shower screen. Tiled on four walls with white heated towel rail. Three fitted shelves. Extractor fan.
Bedroom 2 (12' 07" x 7' 08" or 3.84m x 2.34m)
Single radiator. Double glazed window overlooking rear garden.
Rear Bedroom 3 (9' 02" x 7' 02" or 2.79m x 2.18m)
Window overlooking rear garden, t.v. point, telephone point.
Outside
Rear Garden
Laid to patio and artificial lawn, large metal store. Gate leading to side access. Outside tap and power point. Outside lighting.
Front Garden
With flagstone area, tarmaced driveway providing off-street parking for two vehicles. Chrome outside light. Wooden canopy tiled porch.
Directions
From our Moreton-in-Marsh office, turn left continuing south along the A429, the Fosseway, for approximately five miles continuing through the traffic lights at Stow-on-the-Wold, after which, turn right signposted Burford. After approximately two miles turn right, signposted Little Rissington, and at the top of the hill turn left and immediately right for approximately one mile to the roundabout. Take the first turning on the left into Mitchells Way, continue straight over the following mini roundabout passing the primary school on the left-hand side. Follow the road around to the right taking the second turning on the right in to Hart Close. At the top of the T-junction turn right again and the property can be found on the right hand side.
Council Tax Band : C
Important Information
- This is a Freehold property.
Property Ref: 57267_PRA12602
Similar Properties
The Beeches, Todenham Road, Moreton-in-Marsh, Gloucestershire. GL56 9NJ
2 Bedroom Terraced House | Guide Price £350,000
Positioned to enjoy an attractive open outlook over countryside to the front and only 400 yards from the High Street in...
1 Grays Lane, Moreton-in-Marsh, Gloucestershire. GL56 0LP
4 Bedroom Semi-Detached House | Offers Over £350,000
Positioned in a residential cul-de-sac within ear shot of the chimes of St David's Church bells and offering deceptively...
Grays Lane, Moreton-in-Marsh, Gloucestershire. GL56 0LP
3 Bedroom Semi-Detached House | Guide Price £350,000
Occupying a secluded location in a quiet residential cul-de-sac yet only 500 yards from one of the busiest tree-lined Hi...
Lamberts Field, Bourton-on-the-water, Cheltenham, Gloucestershire. GL54 2EH
3 Bedroom Semi-Detached House | £360,000
Positioned in a quiet location within this popular residential area on the outskirts of Bourton-on-the-Water, this semi-...
Evenlode Road, Moreton-in-Marsh, Gloucestershire. GL56 0NJ
3 Bedroom Semi-Detached House | Guide Price £360,000
Positioned on a fifth of an acre plot in a truly rural location with open views to both front and rear over countryside,...
Swan Close, Moreton-in-Marsh, Gloucestershire. GL56 0BE
2 Bedroom Semi-Detached Bungalow | Guide Price £360,000
Positioned in one of the most exclusive residential cul-de-sacs in a quiet location yet only a few hundred yards on a le...
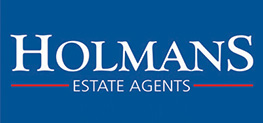
Holmans Estate Agents (Moreton-In-Marsh)
Moreton-In-Marsh, Gloucestershire, GL56 0AX
How much is your home worth?
Use our short form to request a valuation of your property.
Request a Valuation
