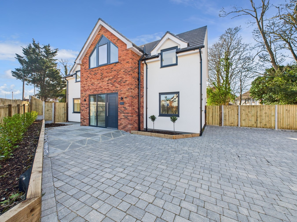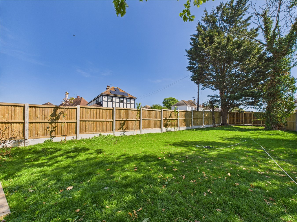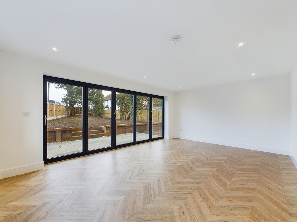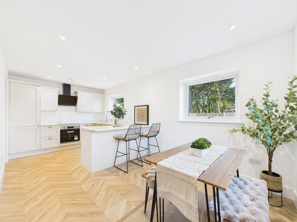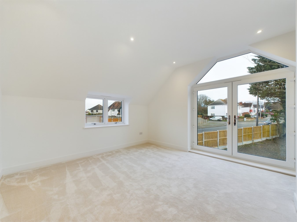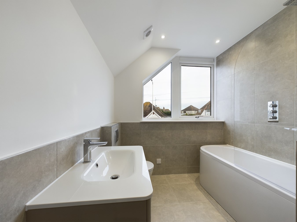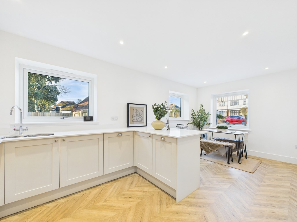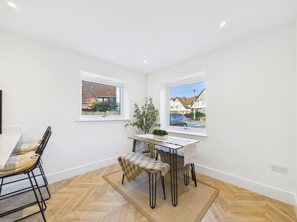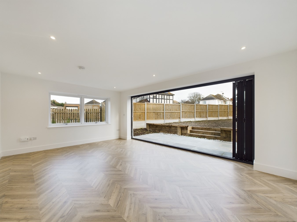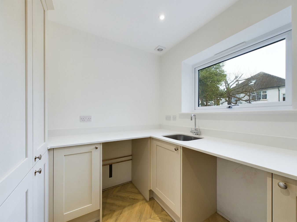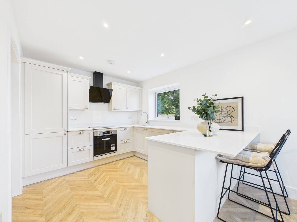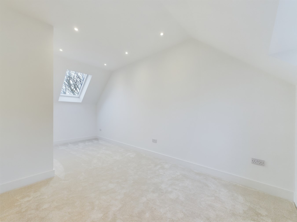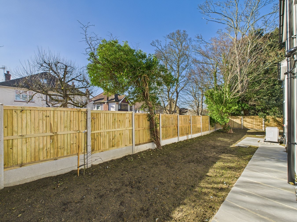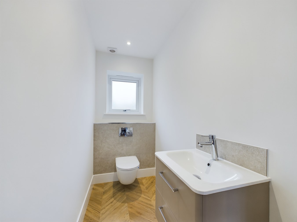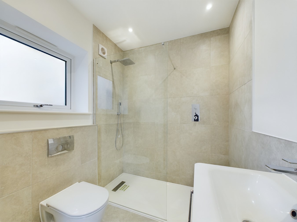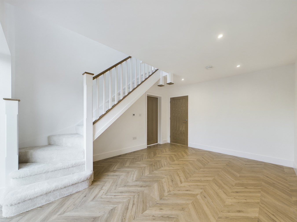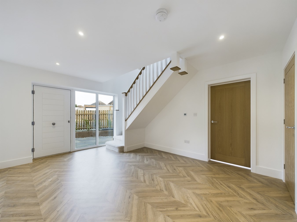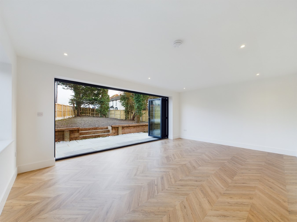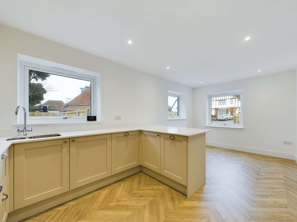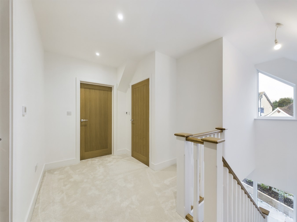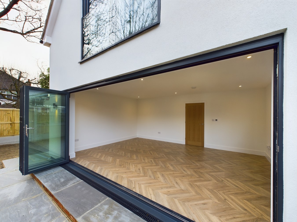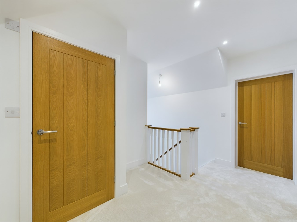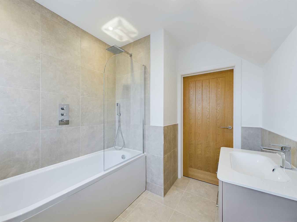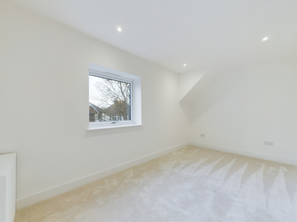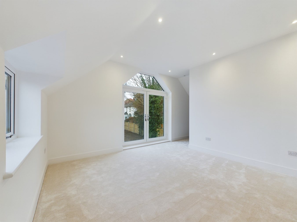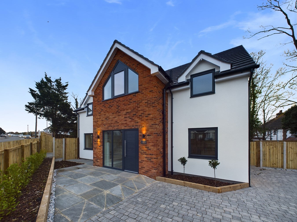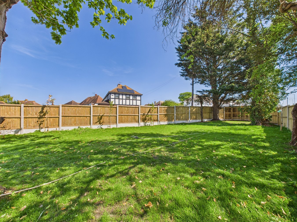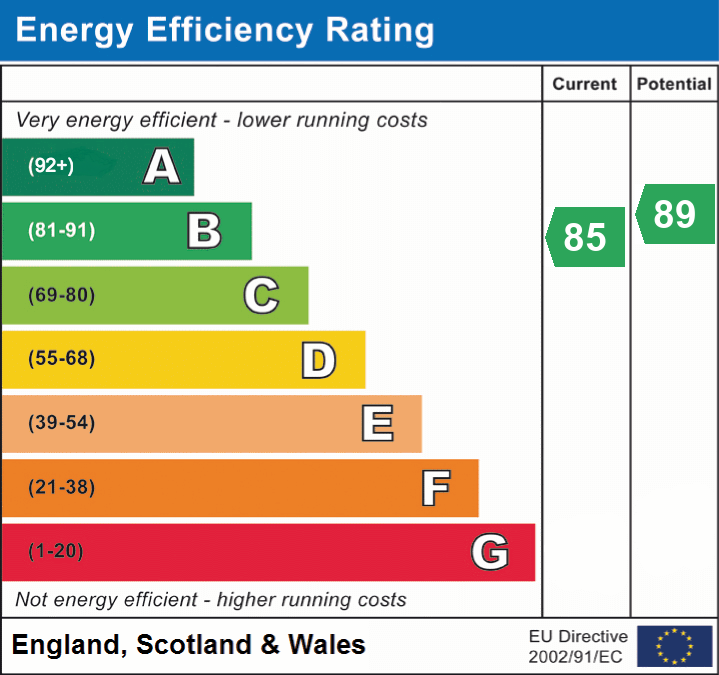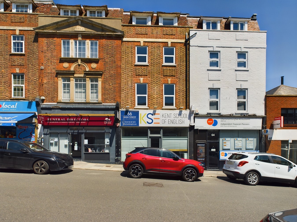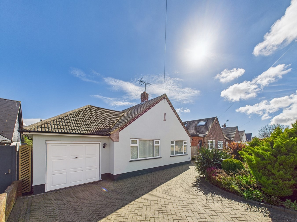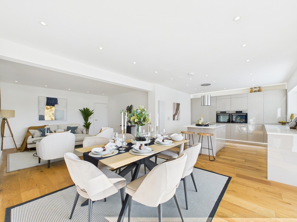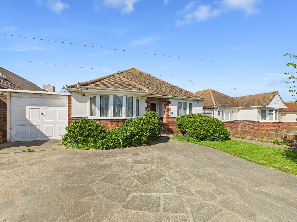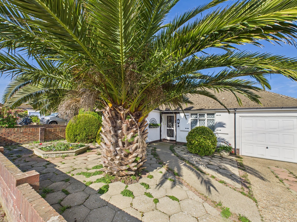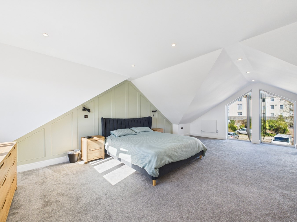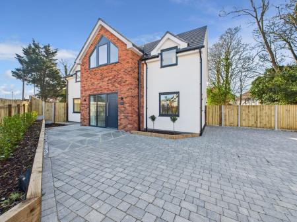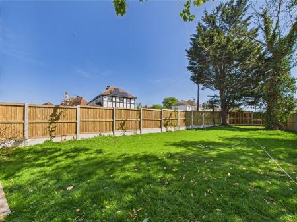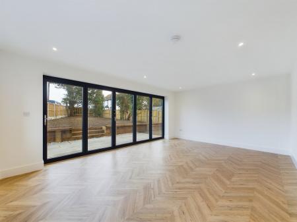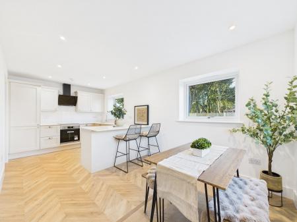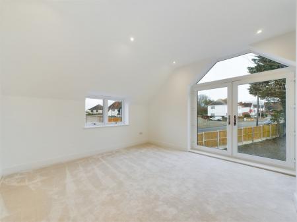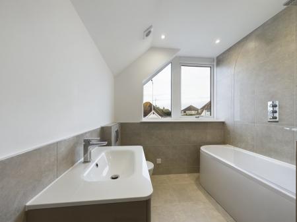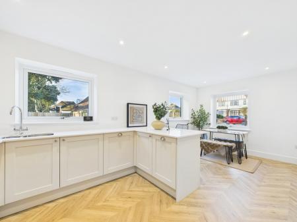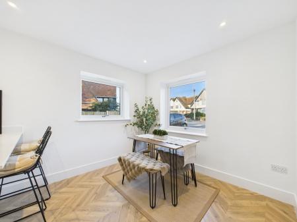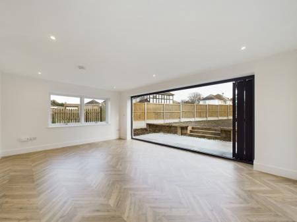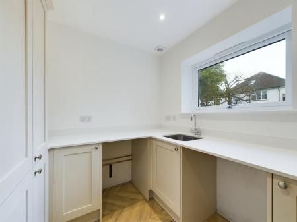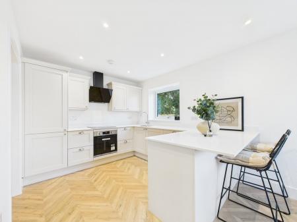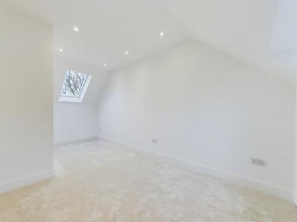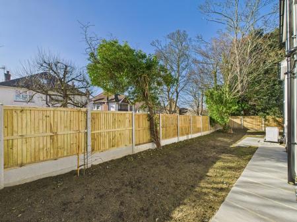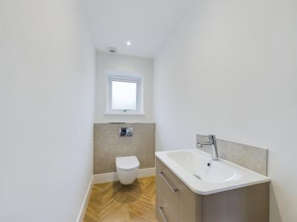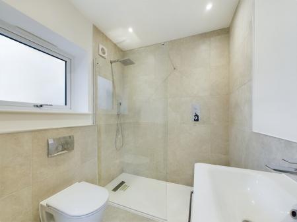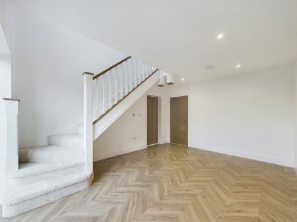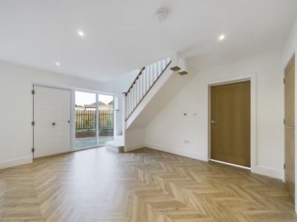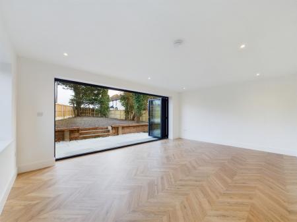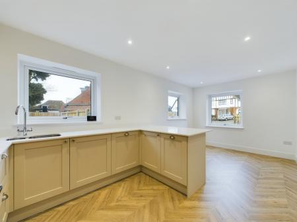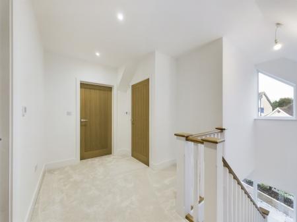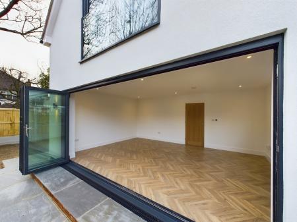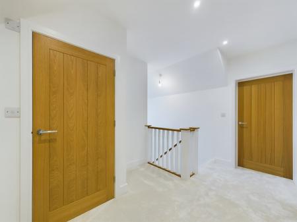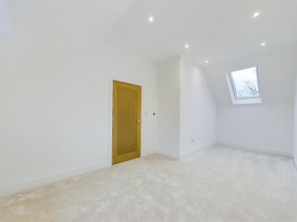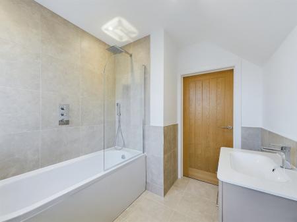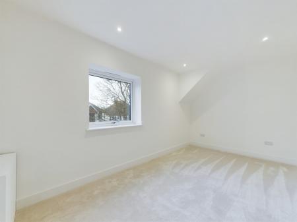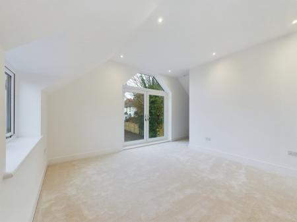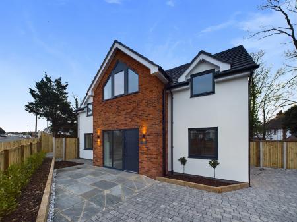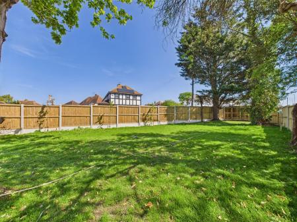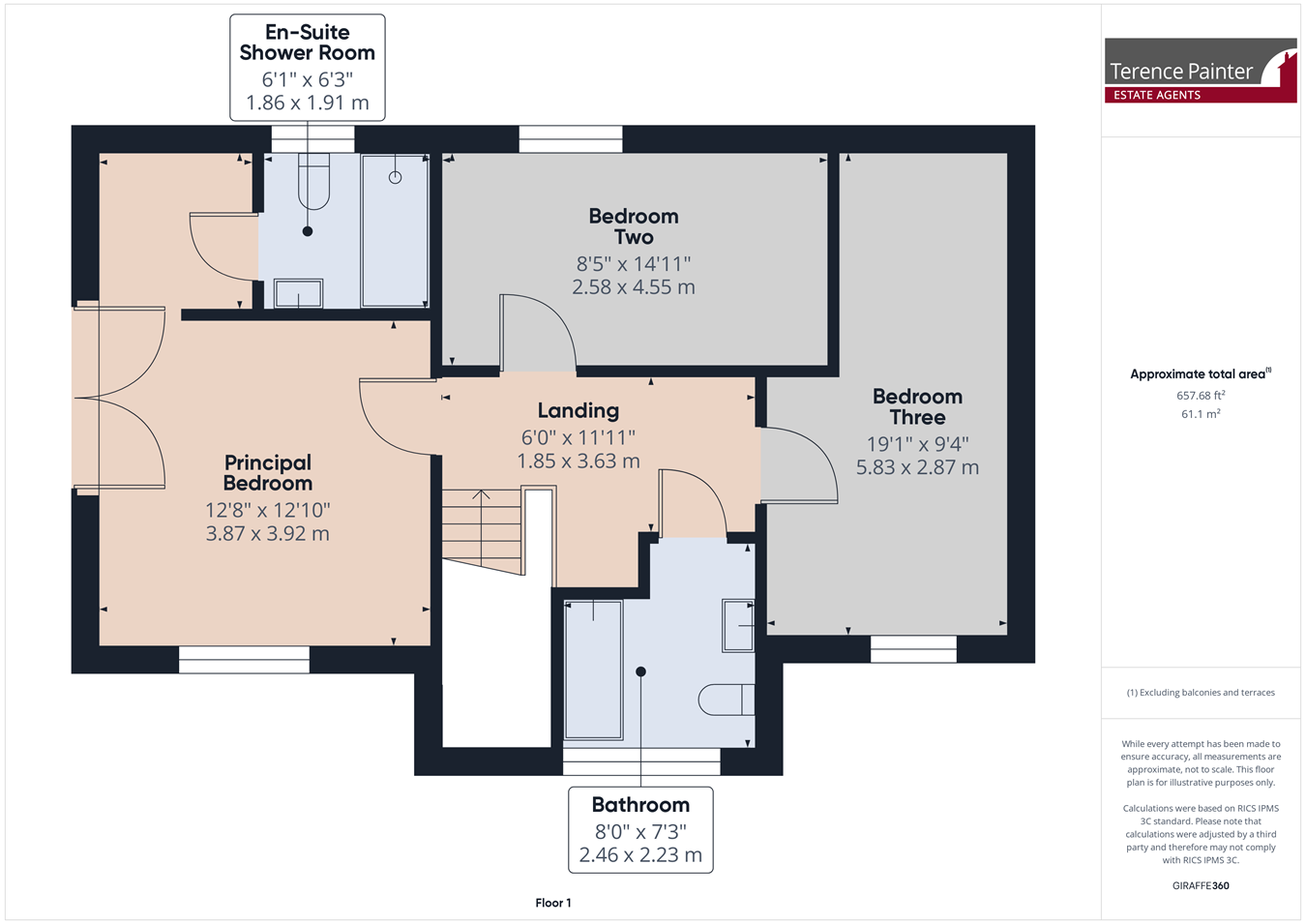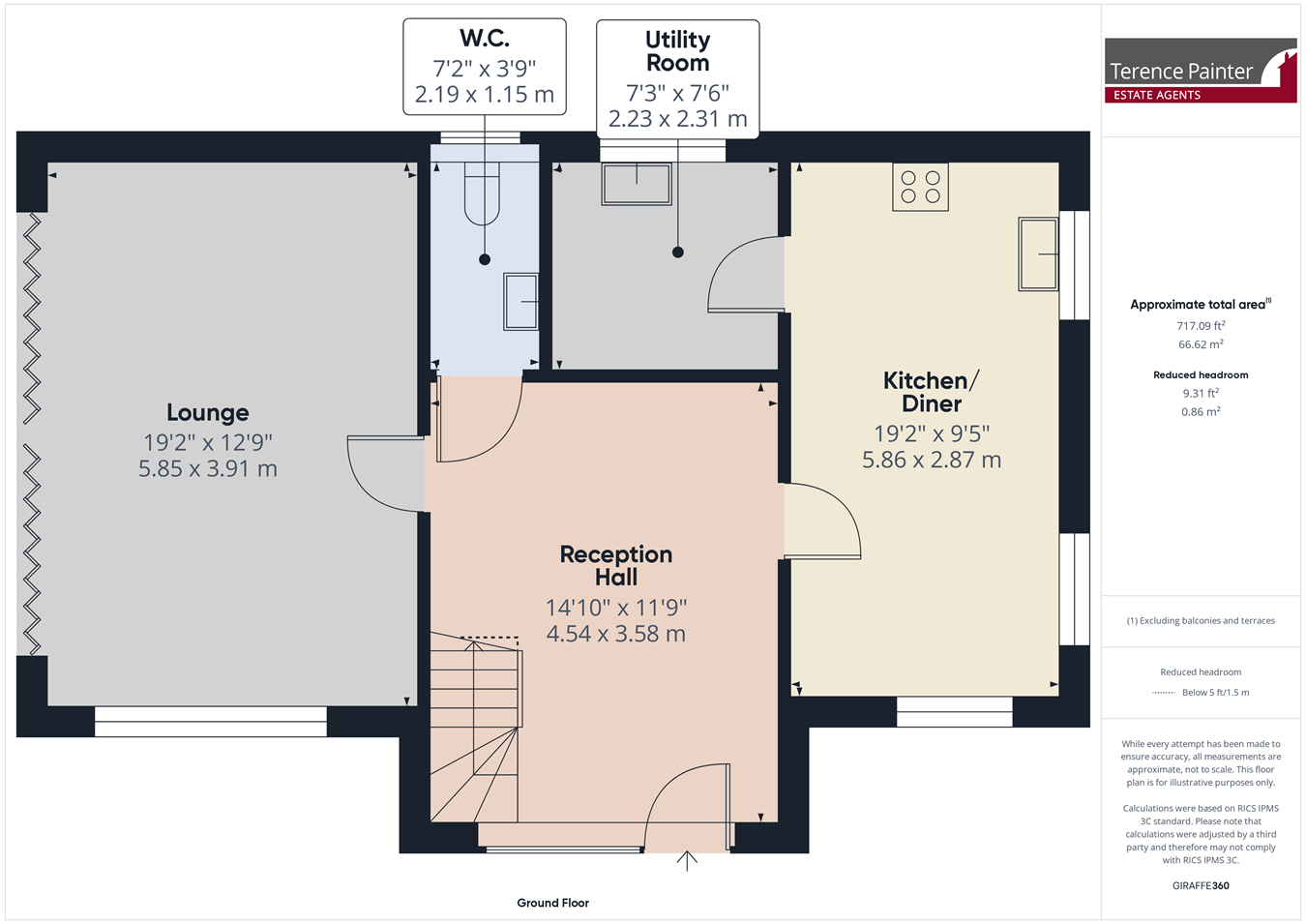- Three Double Bedrooms
- Very High Specification
- Principal Bedroom with Juliet Balcony & En-Suite
- 10 Year ICW Build Warranty
- Parking for Several Vehicles
- Close to Transport Links, Schools and Park
- Sought after Area
- Generous Size Lawned Gardens
- Ground Source Heat Pump
- Air Source Heat Pump
3 Bedroom Detached House for sale in Cliftonville Margate
THIS NEWLY BUILT STUNNING THREE DOUBLE BEDROOM DETACHED HOUSE PERFECT FOR FAMILY LIVING IS READY TO MOVE INTO AND IS SITUATED IN CLOSE PROXIMITY TO PALM BAY BEACH, WALPOLE BAY AND MARGATE OLD TOWN!
This impressive highly insulated energy efficient home is being offered to the market in turn key condition and with no onward chain. The ground floor living accommodation comprises a 14'10" welcoming reception hall with floor to ceiling double glazed windows allowing light to pour into the property; double aspect kitchen/breakfast room with integrated appliances and quartz worktops; utility room, W.C and a 19'2" double aspect lounge/diner with full length bifold doors to the south-facing garden.
The first floor continues to impress with its size and high standard of finish throughout. The double aspect principal bedroom benefits from French double doors that open up to a Juliet balcony overlooking the main garden, dressing area and a fitted en-suite shower room. Bedrooms two and three are both double bedrooms, with the third bedroom featuring a double glazed Velux skylight window. There is also a well appointed family bathroom. Externally the property has an abundance of curb appeal and offers an attractive brick paved driveway providing parking for several vehicles and a 76" (23 m) south facing garden with a further garden to the rear.
The property finds itself located within popular Foreland Avenue, close to Northdown Park and within walking distance of Primary Schools and local shops at Holly Lane and Northdown Road. A doctors surgery, Pharmacy and Post Office are all located within a quarter of a mile of the property with gorgeous cliff top walks over the scenic Palm Bay beach and Walpole Bay also located close by.
This is a great opportunity to acquire this stunning beautifully presented brand new family home located in a brilliant area - so call Terence Painter Estate Agents on 01843 866 866 to arrange your viewing.
INTERIORReception Hall
4.83m x 3.61m (15' 10" x 11' 10") Entrance is gained via a composite door. There are feature floor to ceiling double glazed windows to the front of the property, herringbone wood effect vinyl flooring, under floor heating, downlights and carpeted stairs to the first floor.
Kitchen/Breakfast Room
5.88m x 2.87m (19' 3" x 9' 5") This impressive double aspect room features two double glazed windows to the side and one to the front of the property, wood effect herringbone vinyl flooring and downlights. There is an extensive range of wall, base and drawer units with an integrated dishwasher, fridge-freezer, electric oven/grill and an induction hob with an extractor hood over and stainless steel sink unit inset to quartz countertop. There is a breakfast bar area, space for a dining table and chairs, under floor heating and a door to the utility room.
Utility Room
2.33m x 1.71m (7' 8" x 5' 7") The utility room features a double glazed window to the rear, high and low level fitted units. Stainless steel sink unit inset to quartz worktops, space and plumbing for washing machine and tumble dryer, down lights and wooden herringbone effect vinyl flooring with under floor heating.
Cloakroom/W.C.
2.41m x 1.16m (7' 11" x 3' 10") There is a wall mounted w.c, wash hand basin with storage under, double glazed frosted window to rear, down lights and wooden flooring.
Living Room
5.88m x 3.93m (19' 3" x 12' 11") This is a double aspect room with double glazed windows to the front and double glazed bi-folding doors to the side giving access to the garden. There are down lights and wood effect herringbone vinyl flooring with under floor heating.
Landing
3.80m x 1.88m (12' 6" x 6' 2") There is a feature double glazed window to the front of the property, down lights and carpeted flooring with underfloor heating.
Principal Bedroom
3.93m x 3.89m (12' 11" x 12' 9") This impressive double aspect room boasts double glazed windows to the front and double glazed French doors to the side which open up to a Juliet balcony overlooking the garden. There is a defined dressing area, door to the en-suite shower room, down lights and carpet flooring with underfloor heating.
En-Suite
1.91m x 1.85m (6' 3" x 6' 1") There is a frosted double glazed window to rear, wall mounted w.c, wash hand basin with storage under, walk-in shower with rainfall shower head and separate hand shower, tiled flooring with under floor heating and part tiled walls.
Bedroom Two
4.59m x 2.57m (15' 1" x 8' 5") There is a double glazed window to rear, down lights and carpeted flooring with underfloor heating.
Bedroom Three
5.89m x 2.88m > 2.03m (19' 4" x 9' 5" > 6' 8") A further double aspect room featuring a double glazed window to front and a double glazed Velux to window to the rear, down lights and carpeted flooring with underfloor heating.
Bathroom
2.29m x 2.24m (7' 6" x 7' 4") This well appointed room features a double glazed window to front, wall mounted w.c, panelled bath with fitted rain style shower head and a separate hand shower, wash hand basin with storage under, down lights, tiled walls and flooring with under floor heating.
EXTERIOR
Garden
Measuring approximately 75' (23 m). Immediately to the property is an Indian sandstone patio area with complementing steps up to a large garden area (recently prepared and seeded for a lawn). There is a further garden area with a patio area located to the rear of the property, outside lighting and access gates to both sides.
Front Garden and Driveway
The front garden has a large brick paved driveway that allows parking for several vehicles, feature raised planters and fenced borders.
Building Warranty
We are advised that the property will benefit from a 10-year ICW Build Warranty
Council Tax Band
The Council Tax Band for this property is - E.
Important Information
- This is a Freehold property.
Property Ref: 5345346_28765029
Similar Properties
High Street, Broadstairs, CT10
Commercial Property | £525,000
SUBSTANTIAL TOWN CENTRE OFFICE BUILDING WITH GREAT POTENTIAL Situated within the heart of Broadstairs' busy High Street...
Kings Avenue, Broadstairs, CT10
3 Bedroom Detached Bungalow | £500,000
BEAUTIFULLY POSITIONED THREE BEDROOM DETACHED BUNGALOW, BEING OFFERED WITH NO FORWARD CHAIN AND SITUATED ON THE PRESTIGI...
Wellesley Close, Broadstairs, CT10
3 Bedroom Detached Bungalow | Offers in excess of £500,000
BE THE ENVY OF YOUR FRIENDS & FAMILY WITH THIS RECENTLY RENOVATED AND EXTENDED SPACIOUS DETACHED BUNGALOW! This three do...
Botany Road, Broadstairs, CT10
5 Bedroom Detached Bungalow | £550,000
THIS CHAIN FREE COASTAL HOME OFFERS SO MUCH MORE THAN MEETS THE EYE!Over the years the attractive property has been ext...
Capel Close, Kingsgate, Broadstairs, CT10
3 Bedroom Detached Bungalow | £570,000
BEAUTIFULLY PRESENTED AND SPACIOUS THREE BEDROOM DETACHED BUNGALOW LOCATED WITHIN THE HEART OF PRESTIGIOUS KINGSGATE, JU...
Lanthorne Road, Broadstairs, CT10
4 Bedroom Semi-Detached House | £585,000
BEAUTIFUL FOUR BEDROOM SEMI-DETACHED FAMILY HOME OFFERING SPACIOUS AND WELL APPOINTED LIVING ACCOMODATION AND A STUNNING...
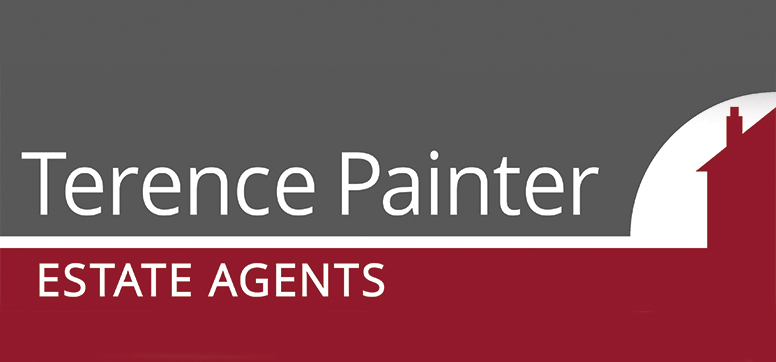
Terence Painter Estate Agents (Broadstairs)
Broadstairs, Kent, CT10 1JT
How much is your home worth?
Use our short form to request a valuation of your property.
Request a Valuation
