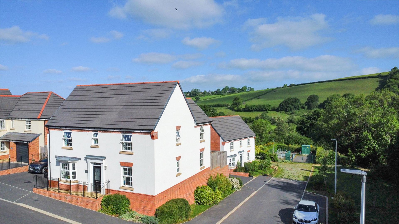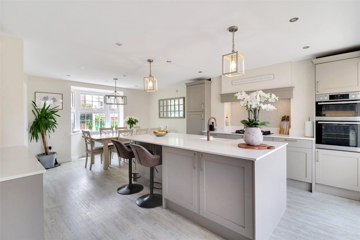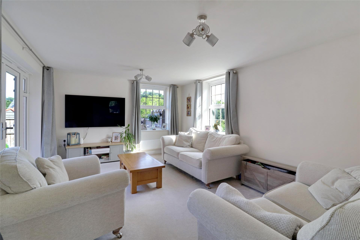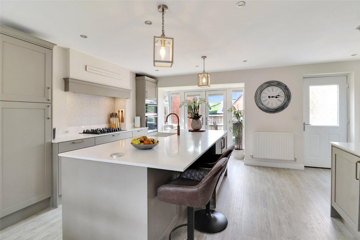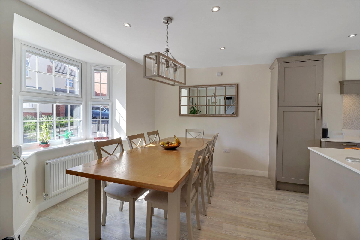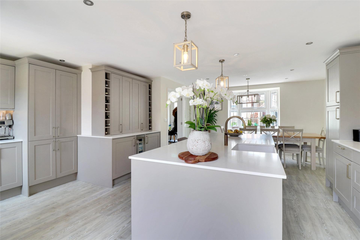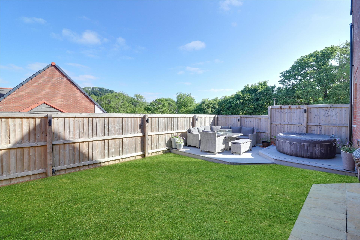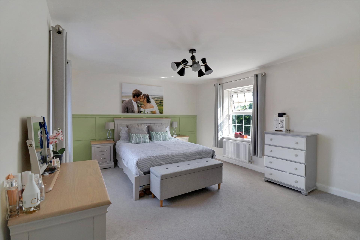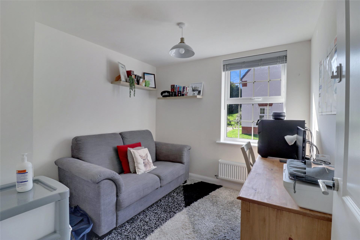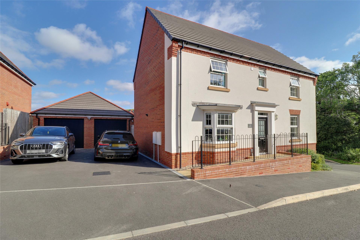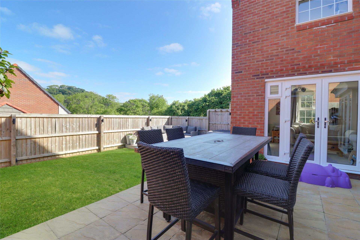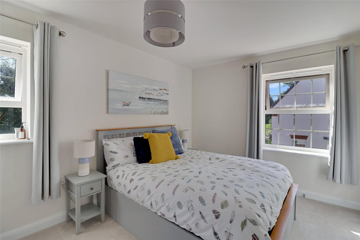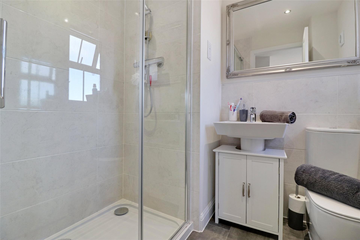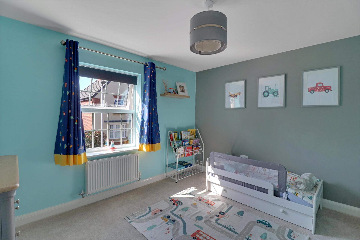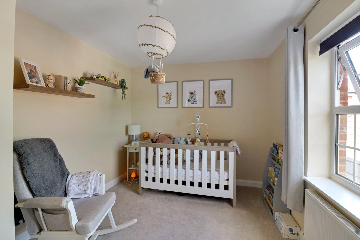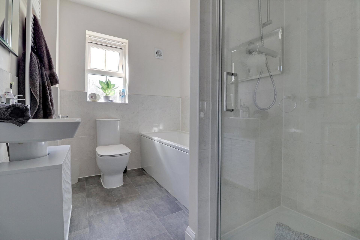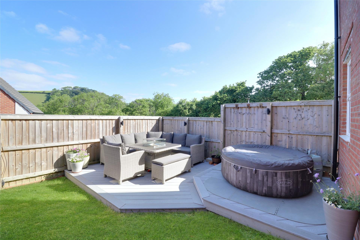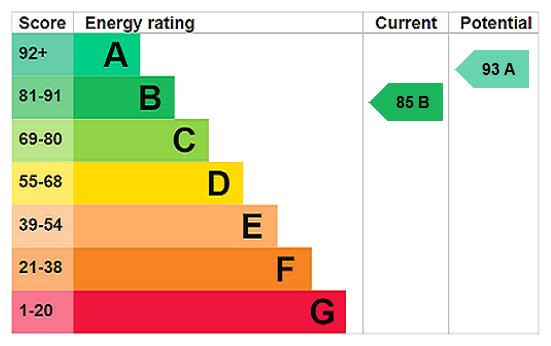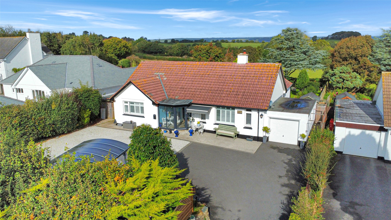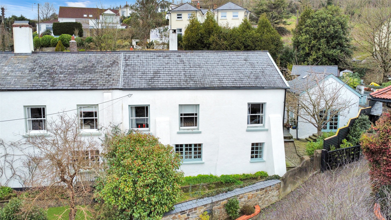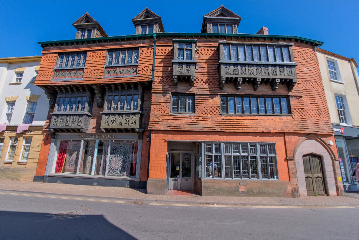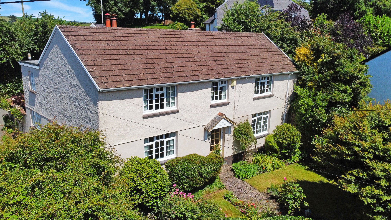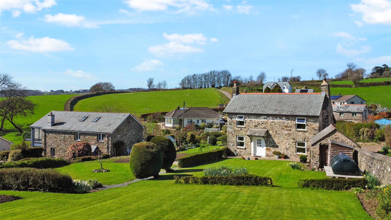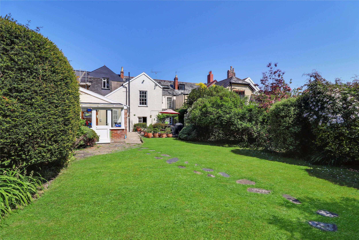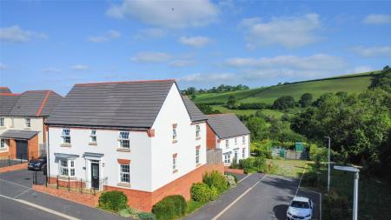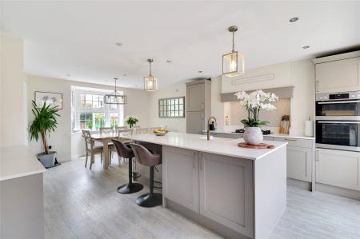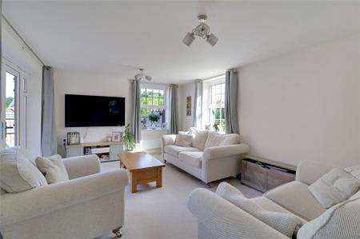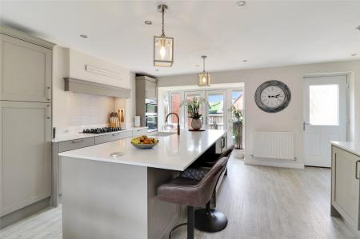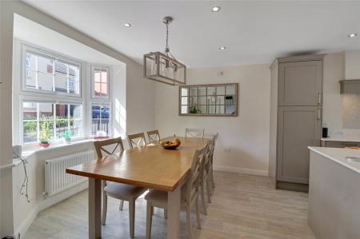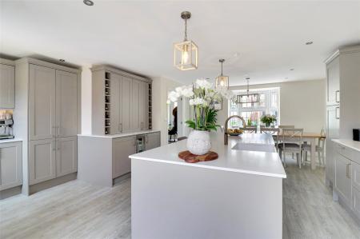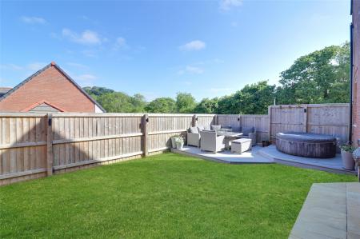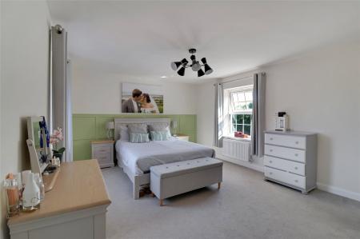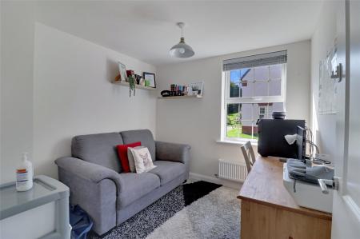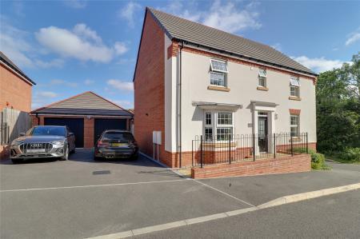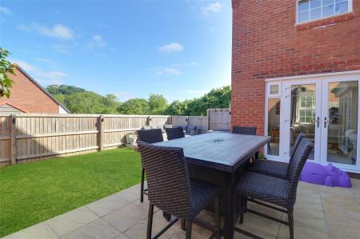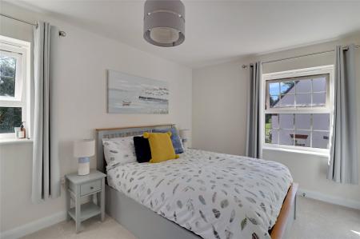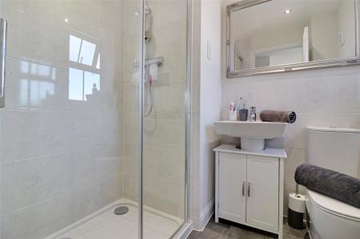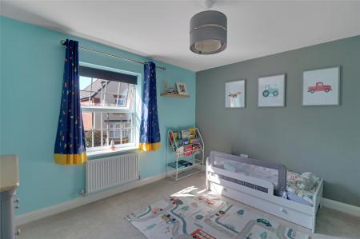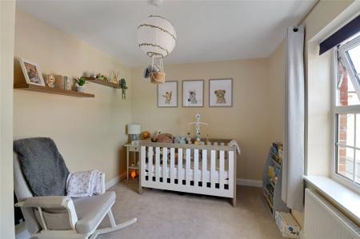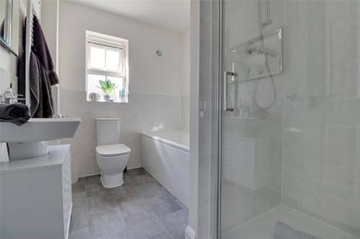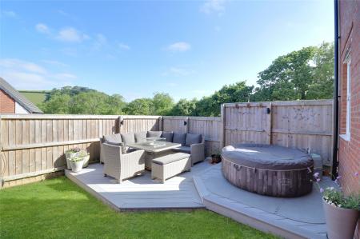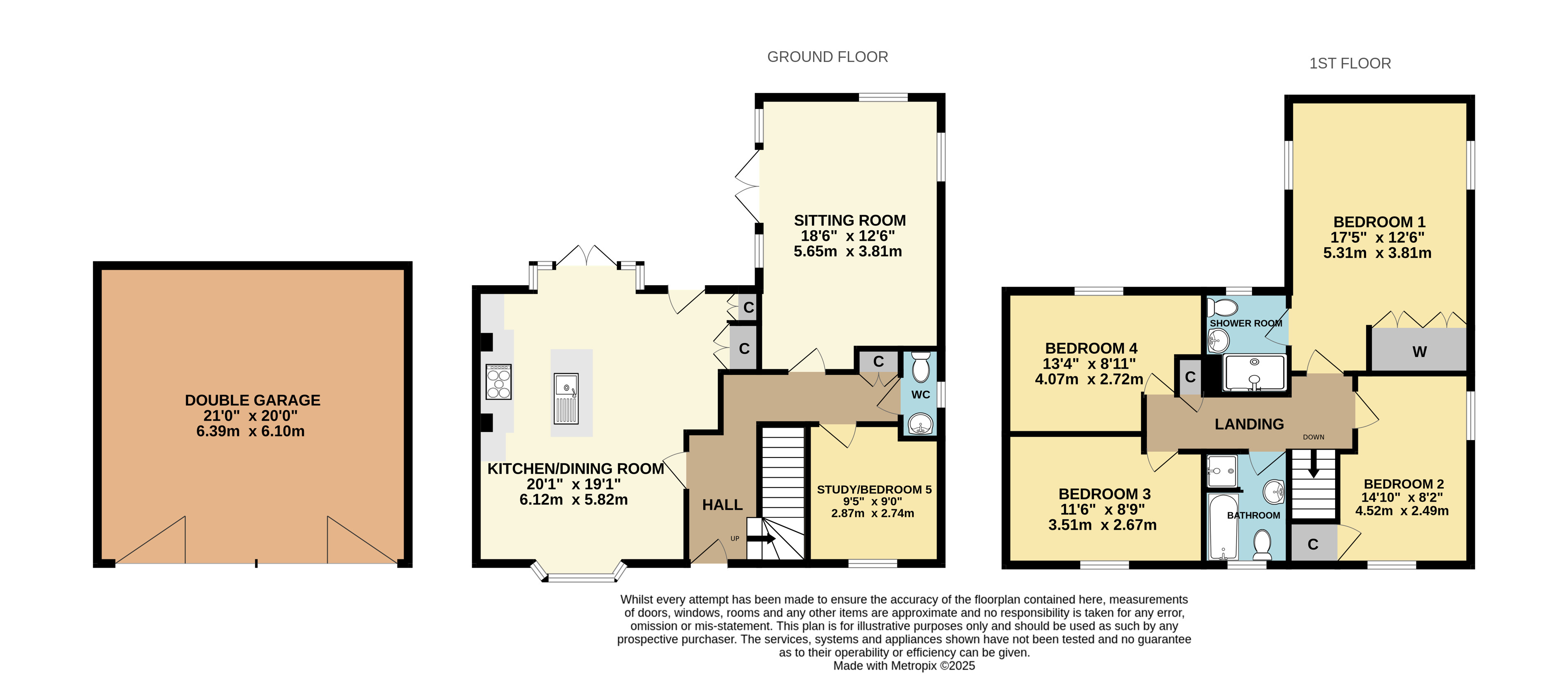- A FOUR DOUBLE BEDROOM DETACHED FAMILY HOME
- POPULAR PILTON LOCATION
- DOUBLE GARAGE + AMPLE DRIVEWAY PARKING
- AMPLE AMENITIES NEARBY INCLUDING HOSPITAL
- EN SUITE TO MAIN BEDROOM
- QUIET TUCKED AWAY LOCATION
- ENCLOSED REAR GARDEN
- IMMACULATELY PRESENTED
- COUNTRYSIDE VIEWS
- GAS FIRED CENTRAL HEATING
4 Bedroom Detached House for sale in Devon
A FOUR DOUBLE BEDROOM DETACHED FAMILY HOME
POPULAR PILTON LOCATION
DOUBLE GARAGE + AMPLE DRIVEWAY PARKING
AMPLE AMENITIES NEARBY INCLUDING HOSPITAL
EN SUITE TO MAIN BEDROOM
QUIET TUCKED AWAY LOCATION
ENCLOSED REAR GARDEN
IMMACULATELY PRESENTED
COUNTRYSIDE VIEWS
GAS FIRED CENTRAL HEATING
UPVC DOUBLE GLAZING
Tucked away in a peaceful and private corner of the Ramsoms Court development in Pilton, this beautifully presented four-bedroom detached home occupies one of the finest positions within the cul-de-sac, enjoying views over the surrounding countryside. Set at the very back of the development, the property benefits from a wonderful sense of privacy, while remaining just a short distance from the town centre.
The current owners have tastefully upgraded the property throughout, with particular attention given to the superb open-plan kitchen and dining area. Extensively remodelled to a high standard, this stylish and sociable space is perfectly suited to modern family living. French doors lead directly from the kitchen out to the enclosed rear garden, which has been beautifully kept to create a welcoming outdoor retreat. There is a paved patio ideal for dining and entertaining, a well-maintained lawn, and a lovely seating area positioned in the bottom corner of the garden that captures the sun for most of the day. This sunny spot also includes space for a hot tub.
There is a generously sized sitting room with further French doors opening onto the rear garden, providing excellent natural light and an easy flow to the outside. In addition, there is a useful study, and a well-appointed downstairs WC.
Upstairs, the accommodation continues to impress with four comfortable double bedrooms. The master bedroom features built-in wardrobes and a modern en-suite shower room, while the remaining bedrooms are well served by a contemporary family bathroom.
Externally, the property boasts ample parking for several vehicles on the private driveway, along with a detached double garage, providing excellent storage and further practicality. This is a superb opportunity to acquire a spacious and stylish family home in a prime and peaceful location within Pilton, blending modern comfort with countryside views in one of Barnstaple's most desirable residential areas.
Entrance Hall
Kitchen/Dining Room 20'1" x 19'1" (6.12m x 5.82m).
Sitting Room 18'6" x 12'6" (5.64m x 3.8m).
Study/Bedroom 5 9'5" x 9' (2.87m x 2.74m).
WC
First Floor Landing
Bedroom 1 17'5" x 12'6" (5.3m x 3.8m).
En Suite Shower Room
Bedroom 2 14'10" x 8'2" (4.52m x 2.5m).
Bedroom 3 11'6" x 8'9" (3.5m x 2.67m).
Bedroom 4 13'4" x 8'11" (4.06m x 2.72m).
Bathroom
Double Garage 21' x 20' (6.4m x 6.1m).
Tenure Freehold
Services All mains services connected
Viewing Strictly by appointment with the selling agent
Council Tax Band E - North Devon District Council
Rental Income Based on these details, our Lettings & Property Management Department suggest an achievable gross monthly rental income of £2,200 to £2,500 subject to any necessary works and legal requirements (correct at May 2025). This is a guide only and should not be relied upon for mortgage or finance purposes. Rental values can change and a formal valuation will be required to provide a precise market appraisal. Purchasers should be aware that any property let out must currently achieve a minimum band E on the EPC rating, and that this rating may increase. Please refer to your solicitors as the legal position may change at any time.
Maintenance Fee Vendors advise approximately £200.00 per annum for the upkeep of communal areas
From our office proceed out of town on the A39 Lynton road towards the Hospital. At the roundabout by the hospital turn left. Follow this road taking the 2nd right hand turning into Northfield Lane. Continue along taking the first right into Curtis Road and head towards the bottom. You will see a sign post on the right for Ransoms Court and no. 2 is at the bottom of the road on the left hand side.
Important Information
- This is a Freehold property.
Property Ref: 55707_BAR250336
Similar Properties
3 Bedroom Detached Bungalow | Guide Price £550,000
Occupying a fantastic sized plot within a highly sought after village on the outskirts of Barnstaple, is this stunning 3...
Bishops Tawton, Barnstaple, Devon
4 Bedroom Semi-Detached House | Guide Price £550,000
This Grade II listed semi-detached period cottage, located in the quiet village of Bishops Tawton, offers spacious livin...
The Square, Wiveliscombe, Taunton
Retail Property (High Street) | £550,000
The Courthouse is a magnificent Grade II Listed Tudor-style building, erected in 1881. Carved wooden panels decorate the...
Kings Heanton, Barnstaple, Devon
4 Bedroom Detached House | Guide Price £565,000
A beautiful 4 bedroom, 2 reception room detached cottage with detached double garage and driveway parking, lovely walled...
3 Bedroom Detached House | Guide Price £585,000
This beautiful three-bedroom detached cottage is situated in the idyllic village of Loxhore, surrounded by picturesque g...
Pilton Street, Barnstaple, Devon
7 Bedroom Terraced House | Guide Price £595,000
Situated on Pilton Street, this 7/8 bedroom Grade II listed terraced home enjoys a prime position. Presented to a high s...
How much is your home worth?
Use our short form to request a valuation of your property.
Request a Valuation

