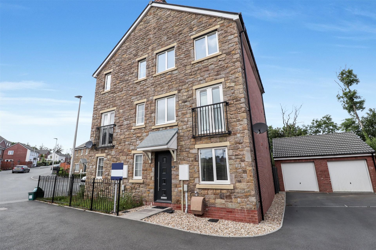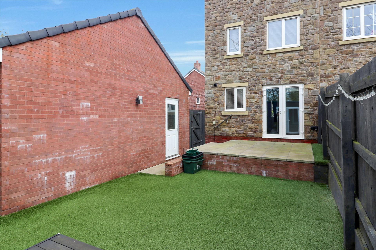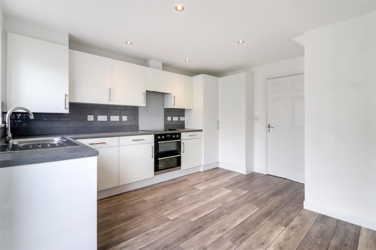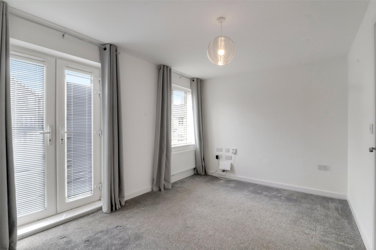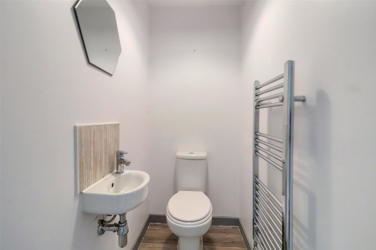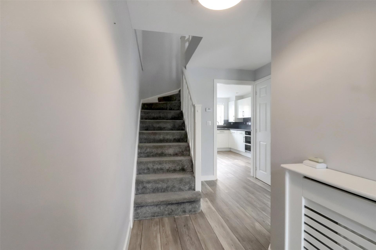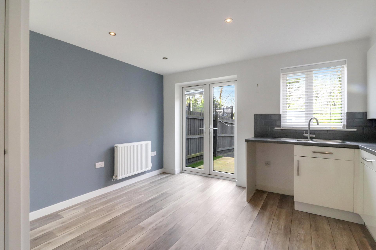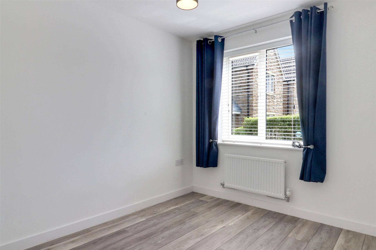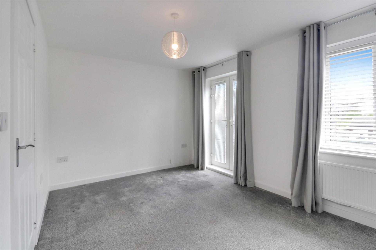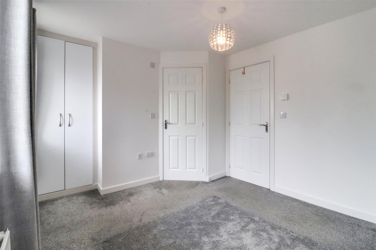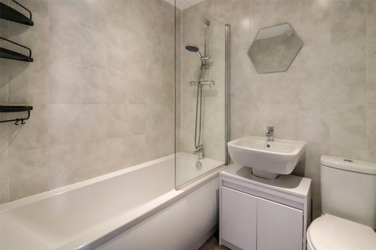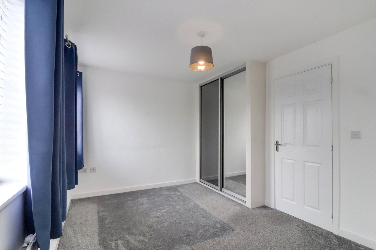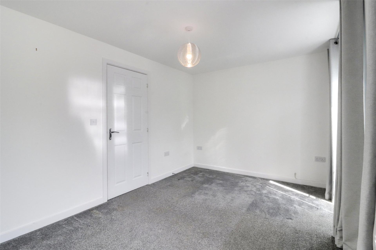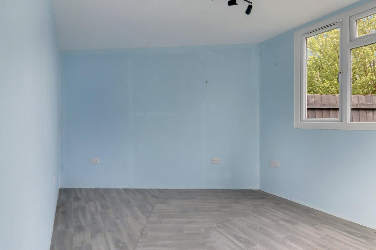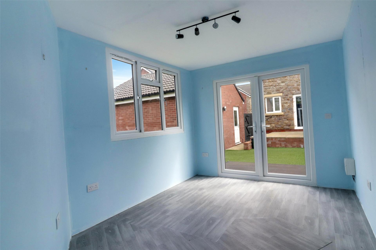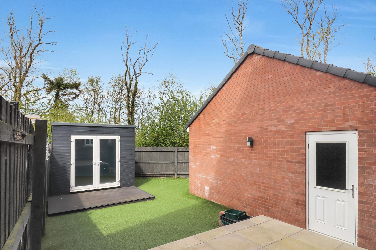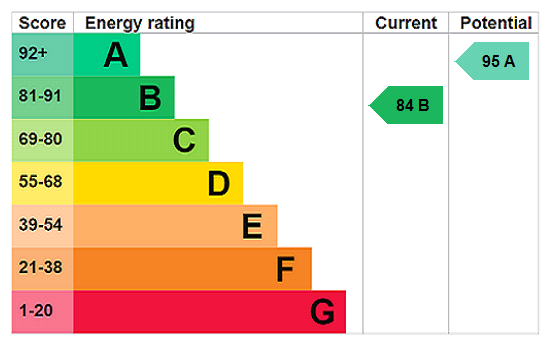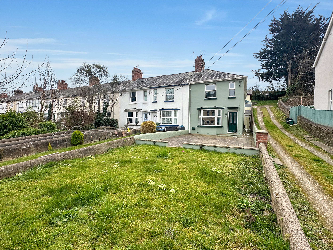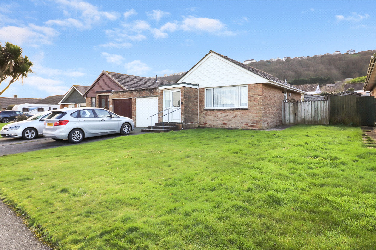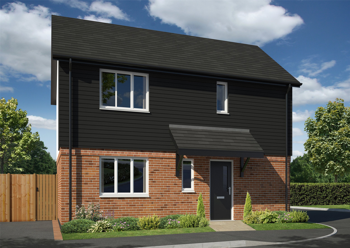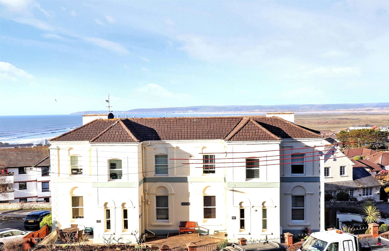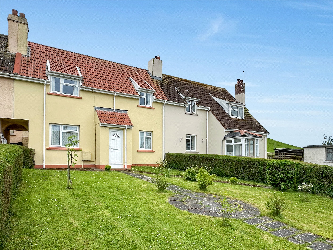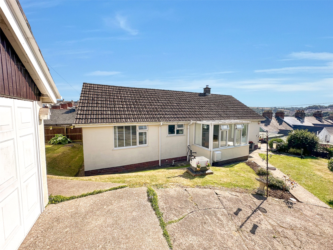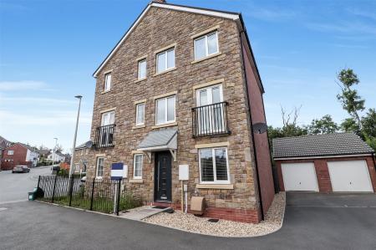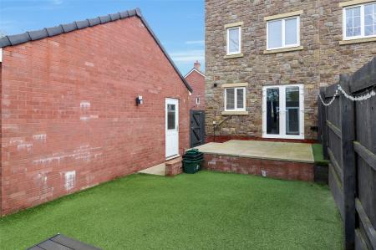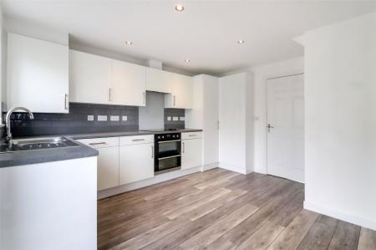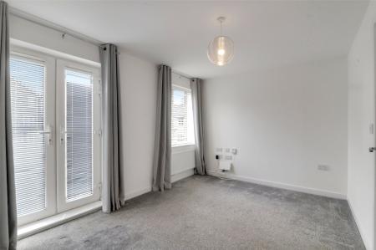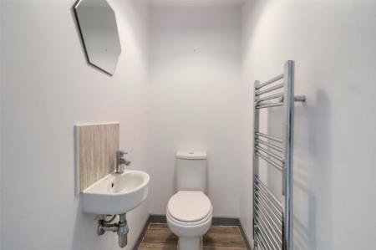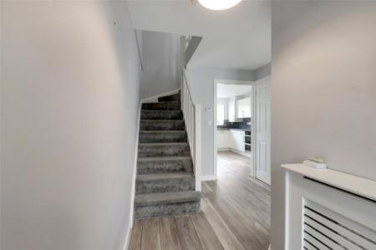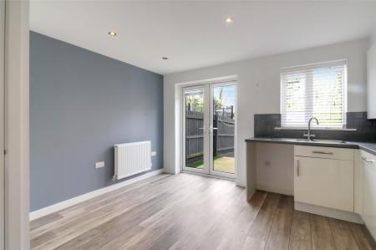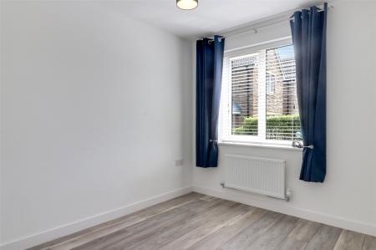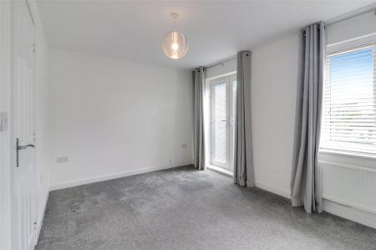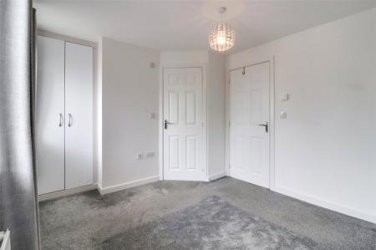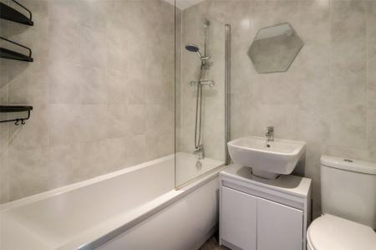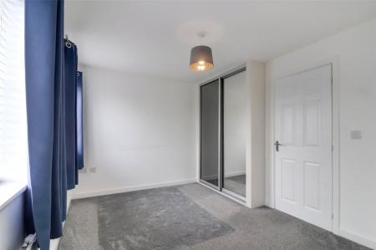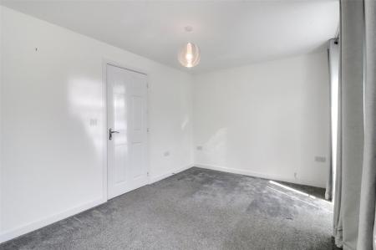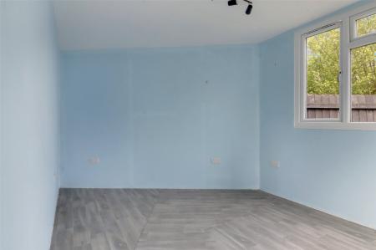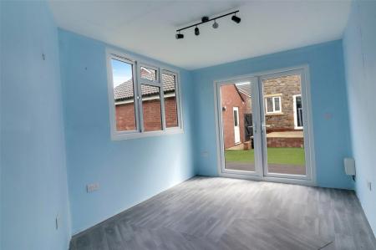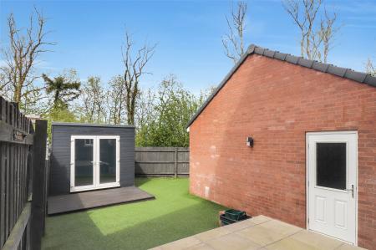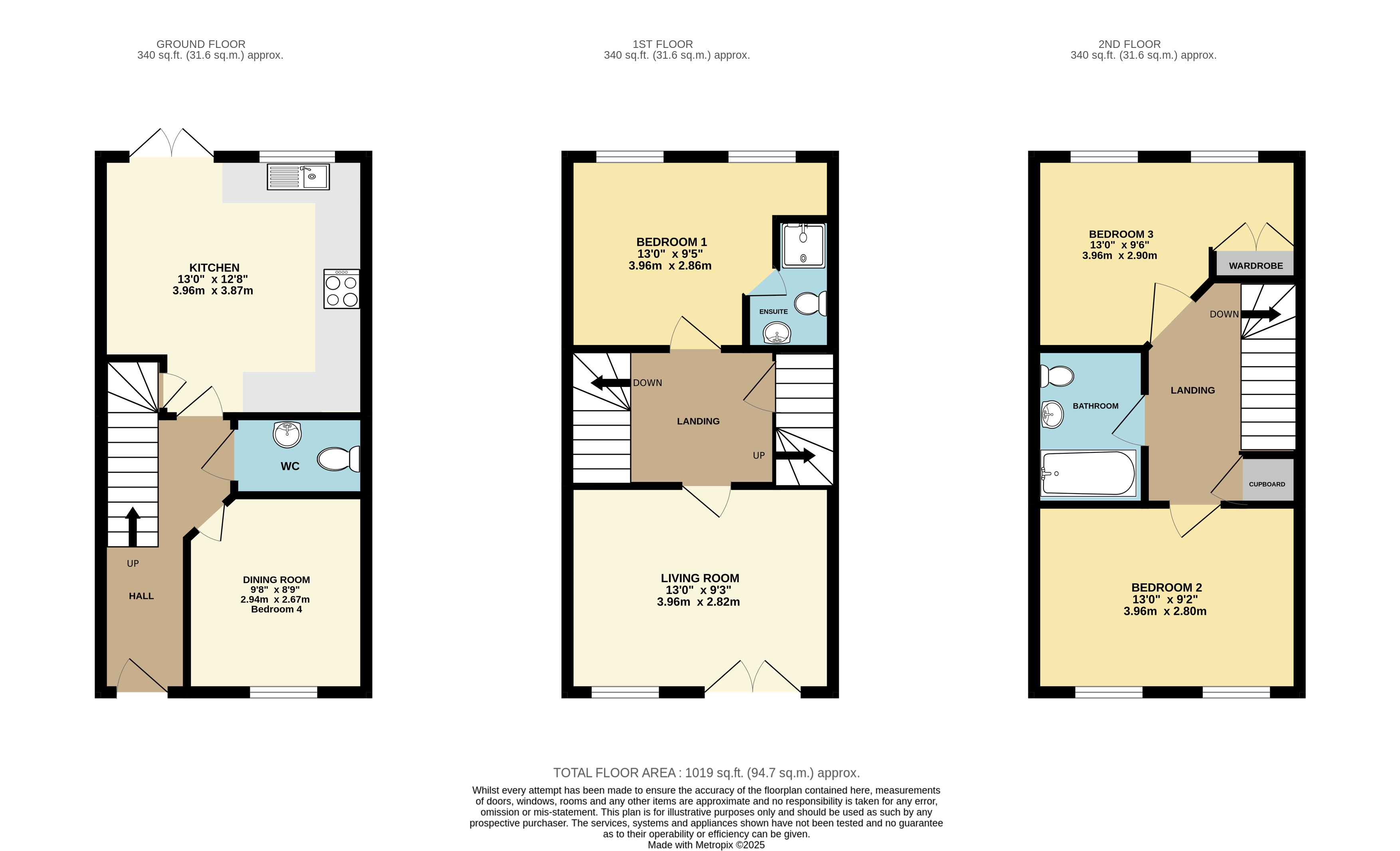- Versatile accomodation
- Garage and driveway parking
- Semi detached 3/4 bedroom home
- Enclosed rear garden with outbuilding
- Popular residential development
- Open plan kitchen/ diner
- Close to all local amenities
- Low maintenance rear garden
3 Bedroom Semi-Detached House for sale in Devon
Versatile accomodation
Garage and driveway parking
Semi detached 3/4 bedroom home
Enclosed rear garden with outbuilding
Popular residential development
Open plan kitchen/ diner
Close to all local amenities
Low maintenance rear garden
14 Pincombe Road can be found on the edge of Bideford and only a short walking distance to local amenities and Atlantic Village Outlet Centre. This attractive stone fronted 3/4 semi detached home offers space and adaptable accomodation. It would be a perfect family home or multi generational living.
Stepping inside to the large entrance hallway where doors lead to all lower principle rooms.The first on the right is a versatile room to be used as a seperate diner, snug or fourth bedroom. Next is the downstairs cloak with toilet and handsink. The last door welcomes you into the heart of the home being the open plan kitchen/diner. Offering ample space for applicances including an intergrated dishwasher,understairs cupboard for storage, this spacious room enjoys an outlook of the enclosed rear garden and the sweeping countryside beyond. A perfect place for hosting with the benefit of french doors allowing an abundance of light and access into the garden to enjoy alfresco dining on those warm summer evenings.
To the first floor is the aptly sized lounge with french doors enhancing the natural light offering a great space to unwind after a long day. Across the landing is bedroom one with en suite and built in wardrobes. This room is of great size and enjoys the fantastic views to the rear of the property.
The second floor is home to the further bedrooms and family bathroom. Bedroom two can be found to the front of the property, whilst bedroom three is at the rear. Both bedrooms are of a particular good size and perfect for the growing family.The family bathroom consists of a modern four piece suite with a shower over bath.
To the outside of the property is level access to the garage and off-road parking, with side access to the beautiful low maintenance garden. There is also a garden room/ out building with power that would serve well as a garden bar or separate space for an office.
From Bideford Quay, proceed up the high street and turn left at the top and proceed on until reaching the junction with Clovelly Road. Turn right and drive on for about 1.4 miles and take the right hand turning immediately after passing the "Brewers Fayre" building on your right hand side. Continue over the roundabout and number 14 can be found on your right hand side.
Important Information
- This is a Freehold property.
Property Ref: 55651_BID250187
Similar Properties
3 Bedroom House | £299,950
*INCREDIBLE THREE BEDROOM END OF TERRACE PERIOD HOME IN LIME GROVE WITH DRIVE AND LARGE GARAGE* This completely modernis...
Swanswood Gardens, Westward Ho!, Bideford
2 Bedroom Semi-Detached Bungalow | £297,500
Charming 2-bedroom semi-detached bungalow with a garden, off-street parking, and garage. This property offers convenienc...
Buckleigh Meadows, Westward Ho!, Bideford
2 Bedroom Detached House | £290,000
The Plover - Plot 102 - Two bedroom detached bungalow with open plan kitchen/dining/living room, garage and two parking...
Atlantic Way, Westward Ho!, Devon
2 Bedroom Apartment | Guide Price £299,995
"IMMACULATE TOP FLOOR APARTMENT OVERLOOKING THE BEACH" A beautifully presented two double bedroom (master with en-suite)...
3 Bedroom Terraced House | £300,000
*MAKE THAT DREAM MOVE TO THE COAST* A fantastic opportunity to purchase a three bedroom mid terrace home in a quiet cul-...
2 Bedroom Detached Bungalow | £300,000
Sandavag is an immaculately presented two double bedroom detached bungalow sitting central to its plot in an elevated po...
How much is your home worth?
Use our short form to request a valuation of your property.
Request a Valuation

