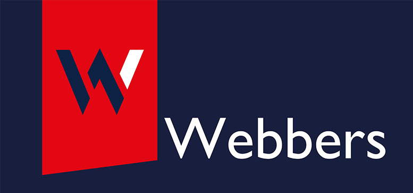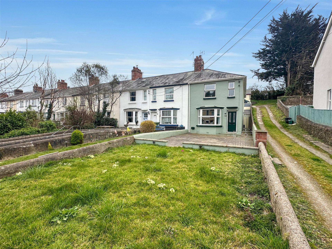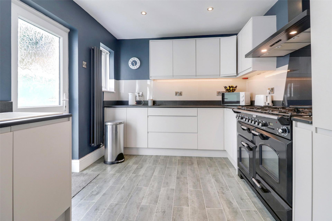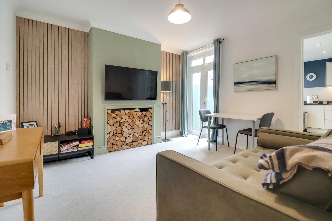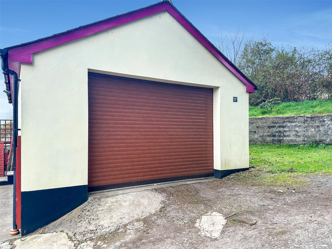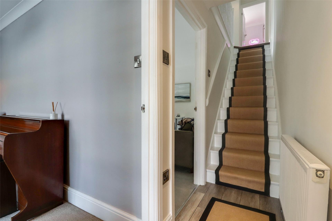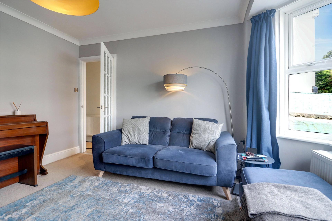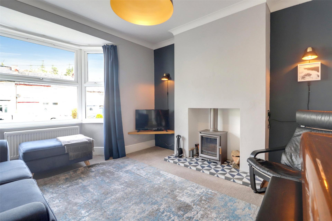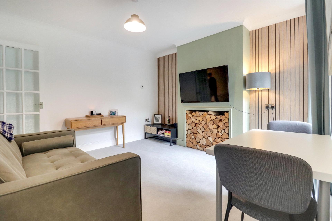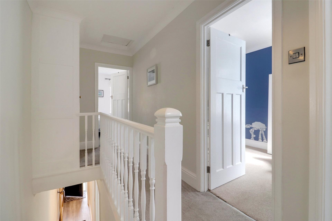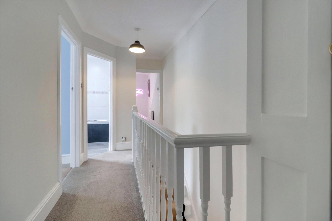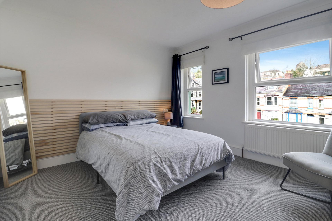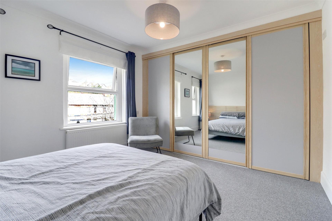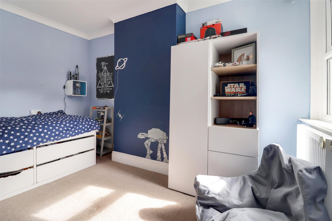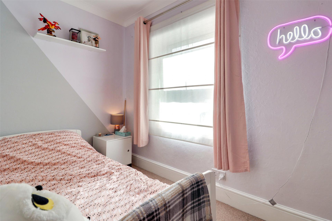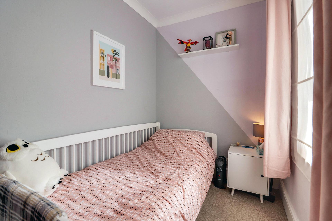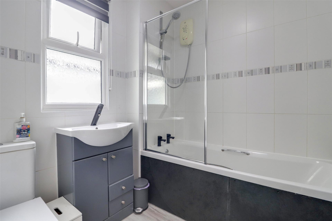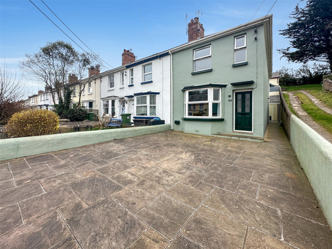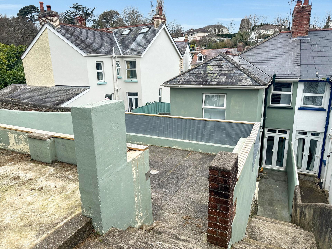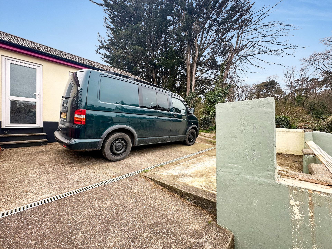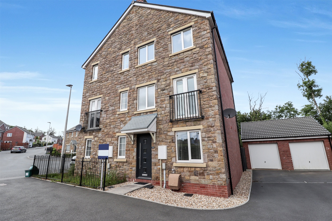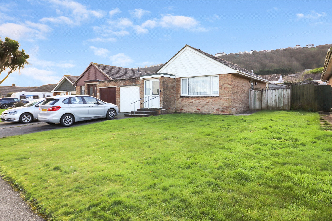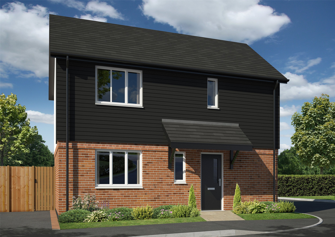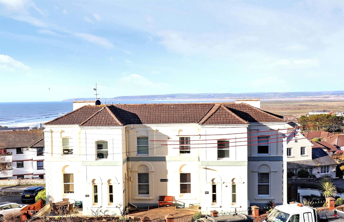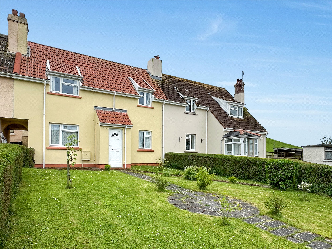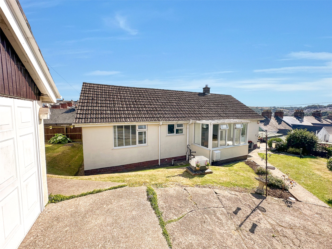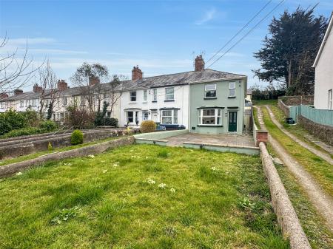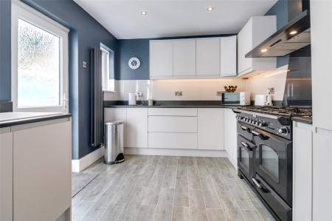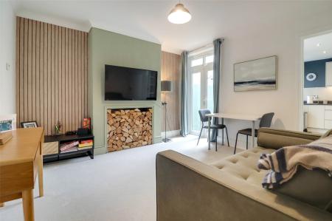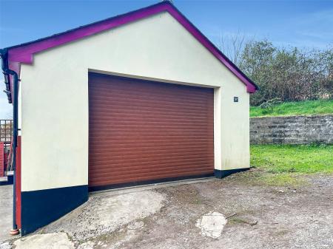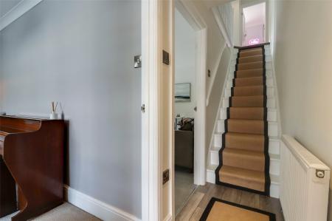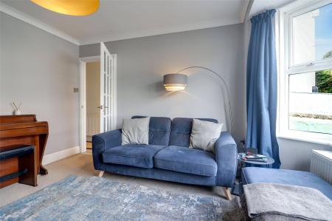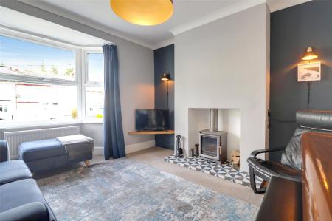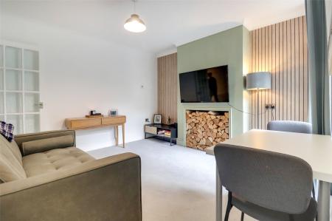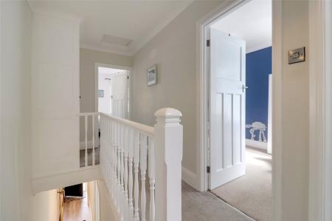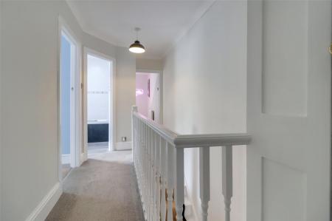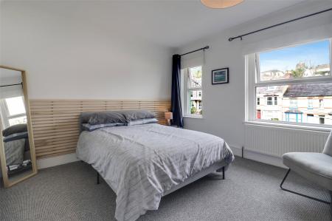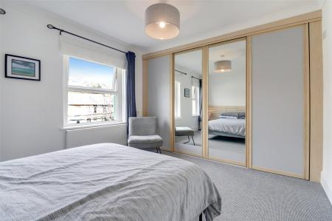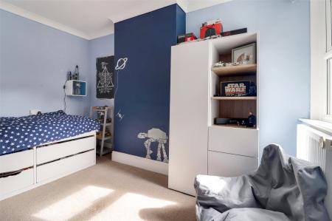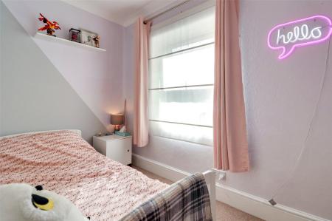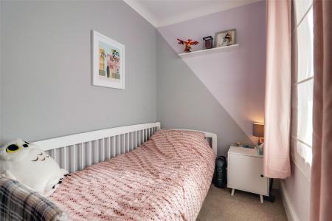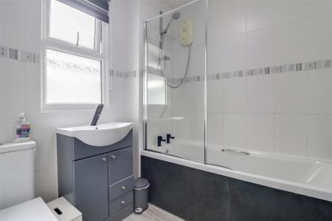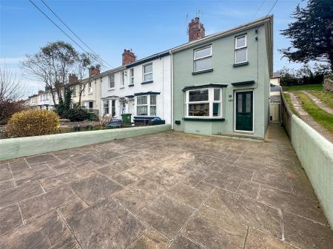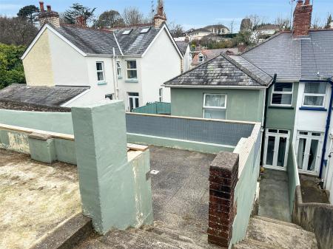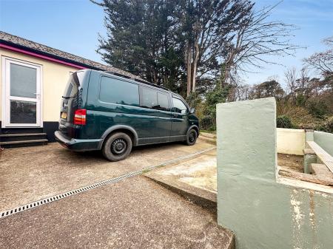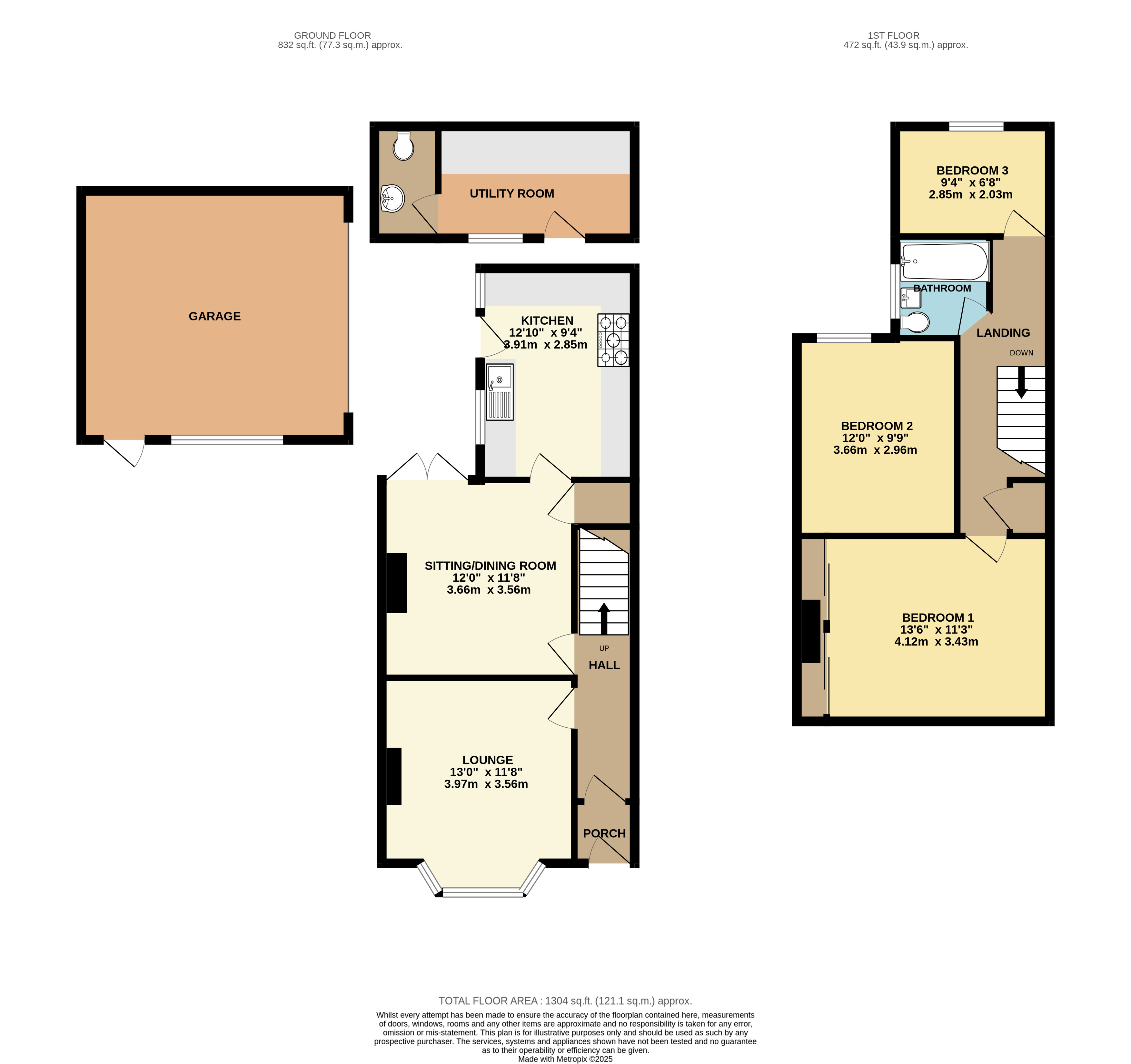- THREE BEDROOM END OF TERRACE
- LARGE GARAGE AND PARKING
- STUNNING CONDITION THROUGHOUT
- TWO RECEPTION ROOMS
- RECENTLY UPGRADED KITCHEN AND BATHROOM
- FRONT AND REAR GARDENS
- CLOSE TO BIDEFORD TOWN CENTRE
- EXTERNAL UTILIY AND W.C
3 Bedroom House for sale in Devon
THREE BEDROOM END OF TERRACE
LARGE GARAGE AND PARKING
STUNNING CONDITION THROUGHOUT
TWO RECEPTION ROOMS
RECENTLY UPGRADED KITCHEN AND BATHROOM
FRONT AND REAR GARDENS
CLOSE TO BIDEFORD TOWN CENTRE
EXTERNAL UTILIY AND W.C
Believe us when we say this - number 133 Lime Grove is simply stunning! Having undertaken a complete scheme of modernisation throughout this beautiful, renovated house is now ready to move straight into and is in incredible condition throughout. Perfect for first time buyers or buyers requiring parking, one of the main benefits to this property is the large garage and drive area which is rare on Lime Grove. With further parking potentially available to the front as well (subject to a drop curb) this property is also ideal for families.
From the moment you enter you are greeted with wood panelled walls which in turn leads into the main inner hallway. A bright and welcoming space the stairs sit on matching stair runners which blend perfectly with the theme of the home.
To the left is the main living room benefiting from a large bay window to the front aspect and a focal fireplace with modern wood burner. Off the hall is the additional sitting room which includes clever wood panelled wallpaper to the alcoves and an open chimney breast, currently filled with chopped wood. There is also a set of French doors which lead out onto the courtyard.
Continuing on and the sitting room leads into the stylish and contemporary kitchen. Perfectly designed and beautifully presented the kitchen features eye and base units with worksurfaces and inset sink and drainer. There is also space for a large range cooker and integral fridge and freezer. A rear door from the kitchen leads out to the courtyard outside.
Ascending to the first floor you will find three bedrooms and a bathroom. The main bedroom sits at the front of the house with two windows and built in sliding wardrobes. The second is a large double and the third an impressive single. To complete this floor is the luxurious , spacious bathroom features a WC, wash hand basin, and built in bath with shower.
The front of the house sits some way from the road and is split into two sections, a lawn and patio area. It is worth mentioning that the front could easily be turned into further off street parking if required. A lane adjacent provides access to the side of the house with a right of way leading up to the drive and garage. The rear of the house is a sunny, south-facing rear garden which is arranged over various neat and well-landscaped levels. There are a variety of areas to sit out and enjoy the sunshine and offers fine views over the neighbouring urban street scene. Finally just off the courtyard and kitchen is an external Utility room with additional W.C.
GROUND FLOOR
Entrance Porch
Inner Hallway
Bay Fronted Lounge 13' x 11'8" (3.96m x 3.56m).
Sitting Room 12' x 11'8" (3.66m x 3.56m).
Kitchen 12'10" x 9'4" (3.9m x 2.84m).
Landing
Bedroom One 13'6" x 11'3" (4.11m x 3.43m).
Bedroom Two 12' x 9'9" (3.66m x 2.97m).
Bedroom Three 9'4" x 6'8" (2.84m x 2.03m).
Bathroom
OUTSIDE
Utility Room
W.C
Garage
TENURE Freehold
SERVICES All Mains Connected
COUNCIL TAX Band B
EPC D
Estimated Rental Income Based on these details, our Lettings & Property Management Department suggest an achievable gross monthly rental income of £950 - £975 subject to any necessary works and legal requirements (estimated April 2025). This is a guide only and should not be relied upon for mortgage or finance purposes. Rental values can change and a formal valuation will be required to provide a precise market appraisal. Purchasers should be aware that any property let out must currently achieve a minimum band E on the EPC rating.
From Bideford Quay proceed up Bridgeland Street veering to the right at the top and turning into North Road. At the end of North Road at the cross road, continue straight across into Lime Grove and approximately half way along Lime Grove, as the road begins to drop down the hill you will see No.133 Lime Grove situated on your left-hand side.
Important Information
- This is a Freehold property.
Property Ref: 55651_BID240447
Similar Properties
Pincombe Road, Bideford, Devon
3 Bedroom Semi-Detached House | £299,950
Modern and versatile 3/4 bedroom family home. Located on a popular residential development within a short walking distan...
Swanswood Gardens, Westward Ho!, Bideford
2 Bedroom Semi-Detached Bungalow | £297,500
Charming 2-bedroom semi-detached bungalow with a garden, off-street parking, and garage. This property offers convenienc...
Buckleigh Meadows, Westward Ho!, Bideford
2 Bedroom Detached House | £290,000
The Plover - Plot 102 - Two bedroom detached bungalow with open plan kitchen/dining/living room, garage and two parking...
Atlantic Way, Westward Ho!, Devon
2 Bedroom Apartment | Guide Price £299,995
"IMMACULATE TOP FLOOR APARTMENT OVERLOOKING THE BEACH" A beautifully presented two double bedroom (master with en-suite)...
3 Bedroom Terraced House | £300,000
*MAKE THAT DREAM MOVE TO THE COAST* A fantastic opportunity to purchase a three bedroom mid terrace home in a quiet cul-...
2 Bedroom Detached Bungalow | £300,000
Sandavag is an immaculately presented two double bedroom detached bungalow sitting central to its plot in an elevated po...
How much is your home worth?
Use our short form to request a valuation of your property.
Request a Valuation
