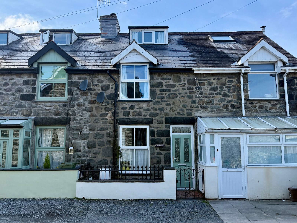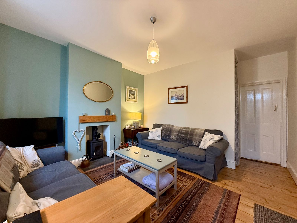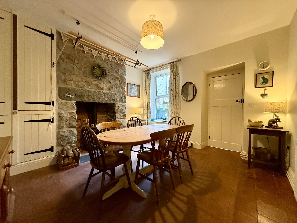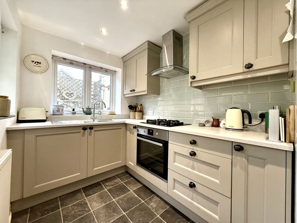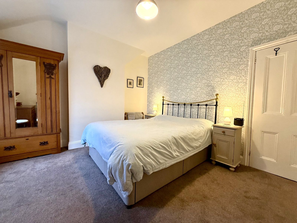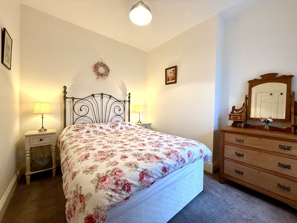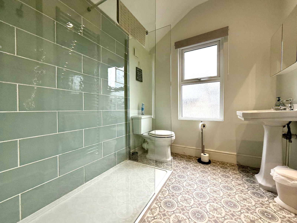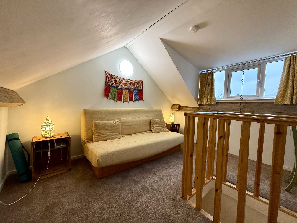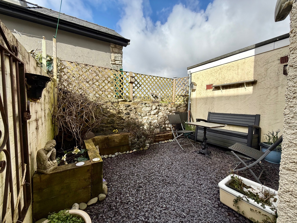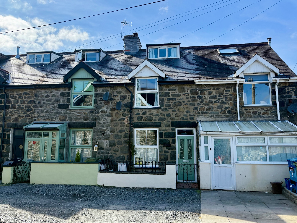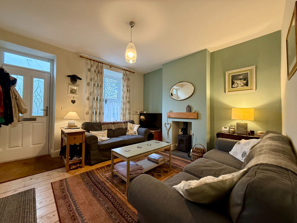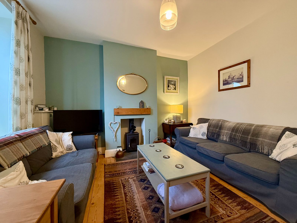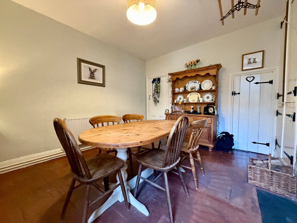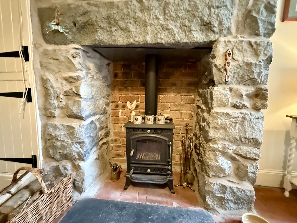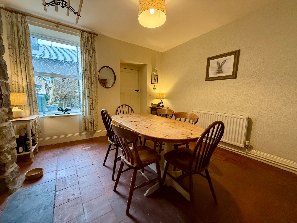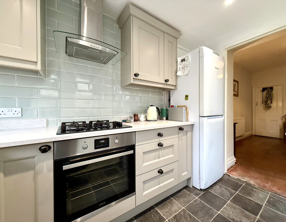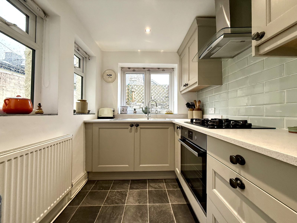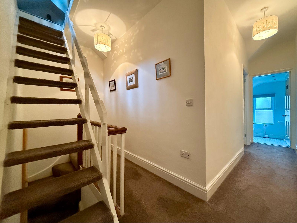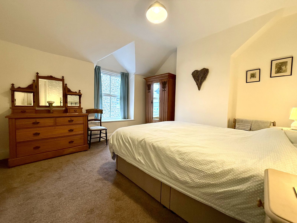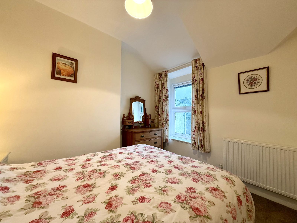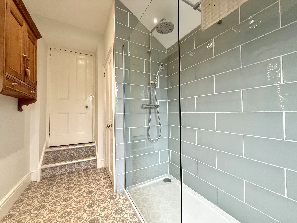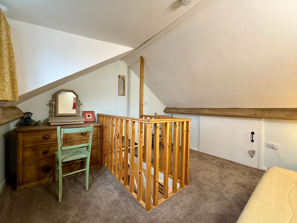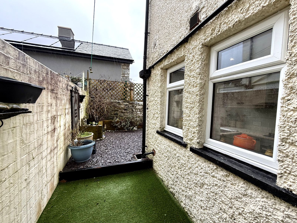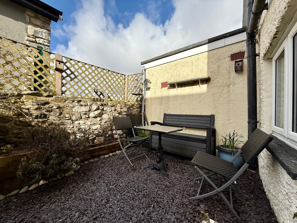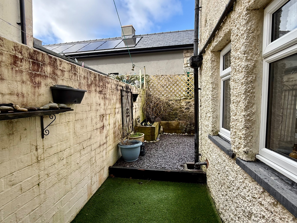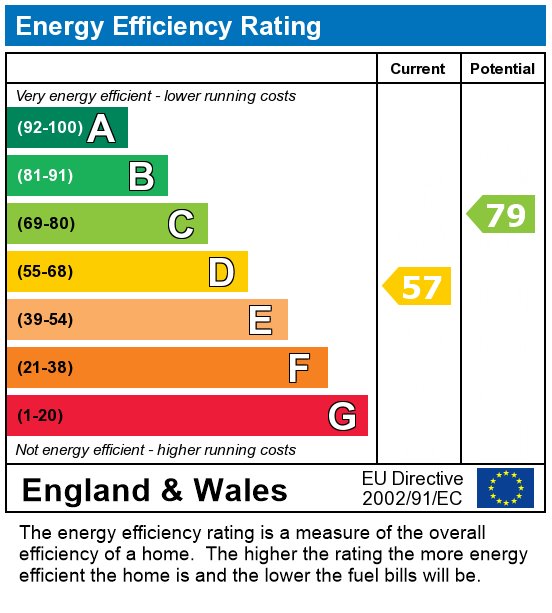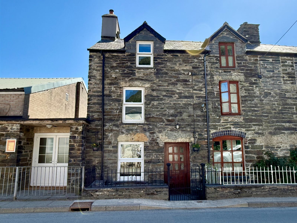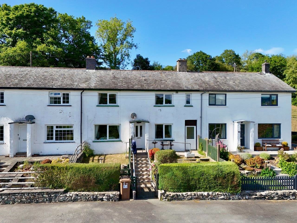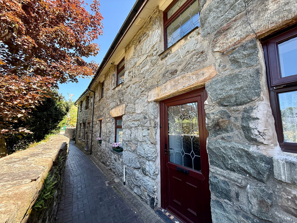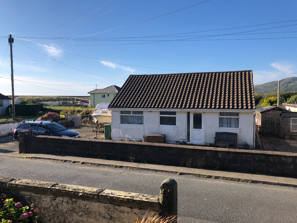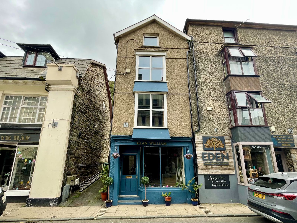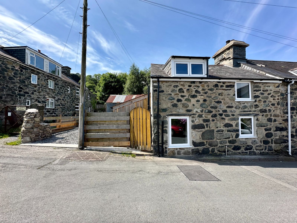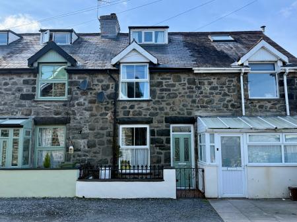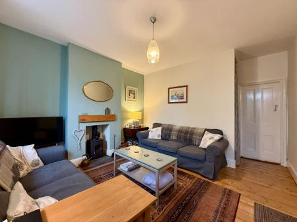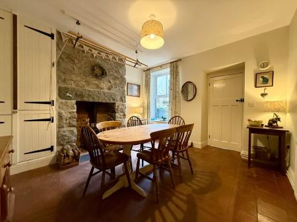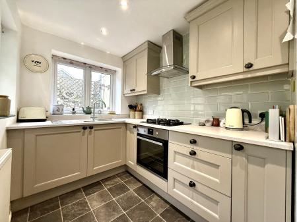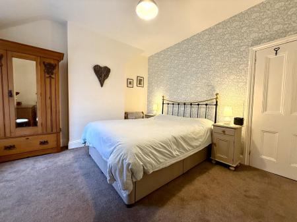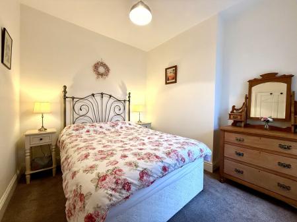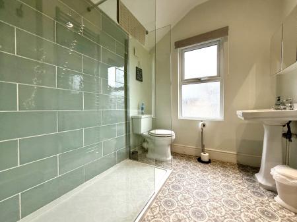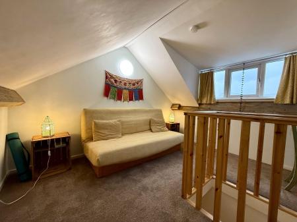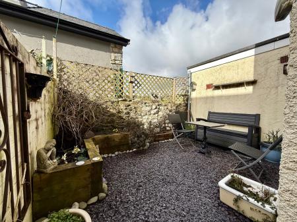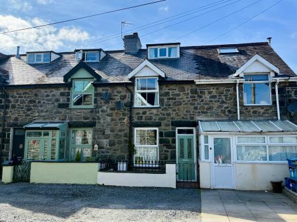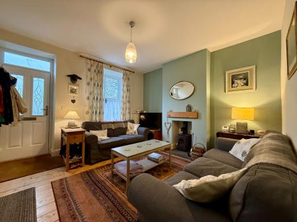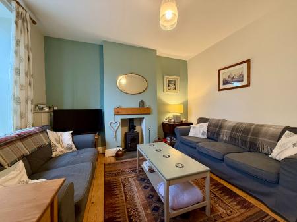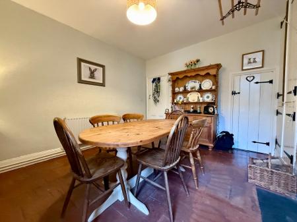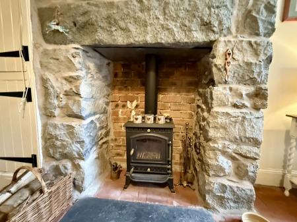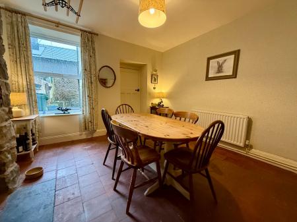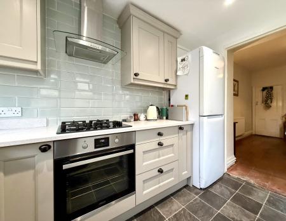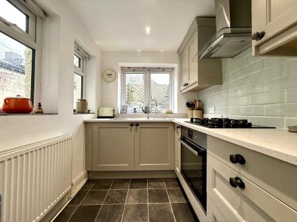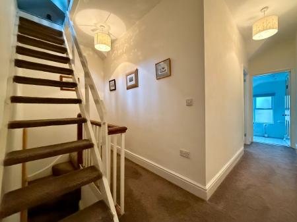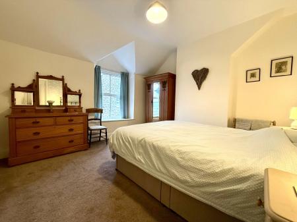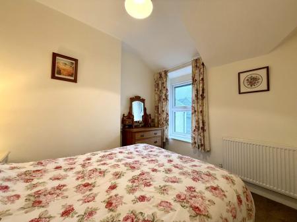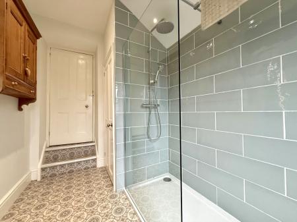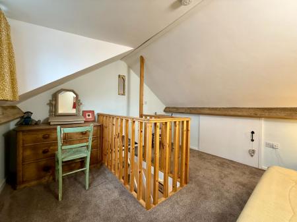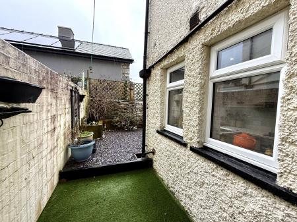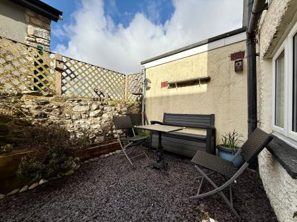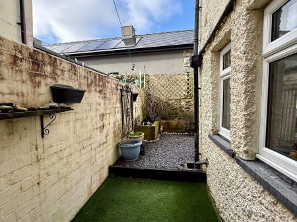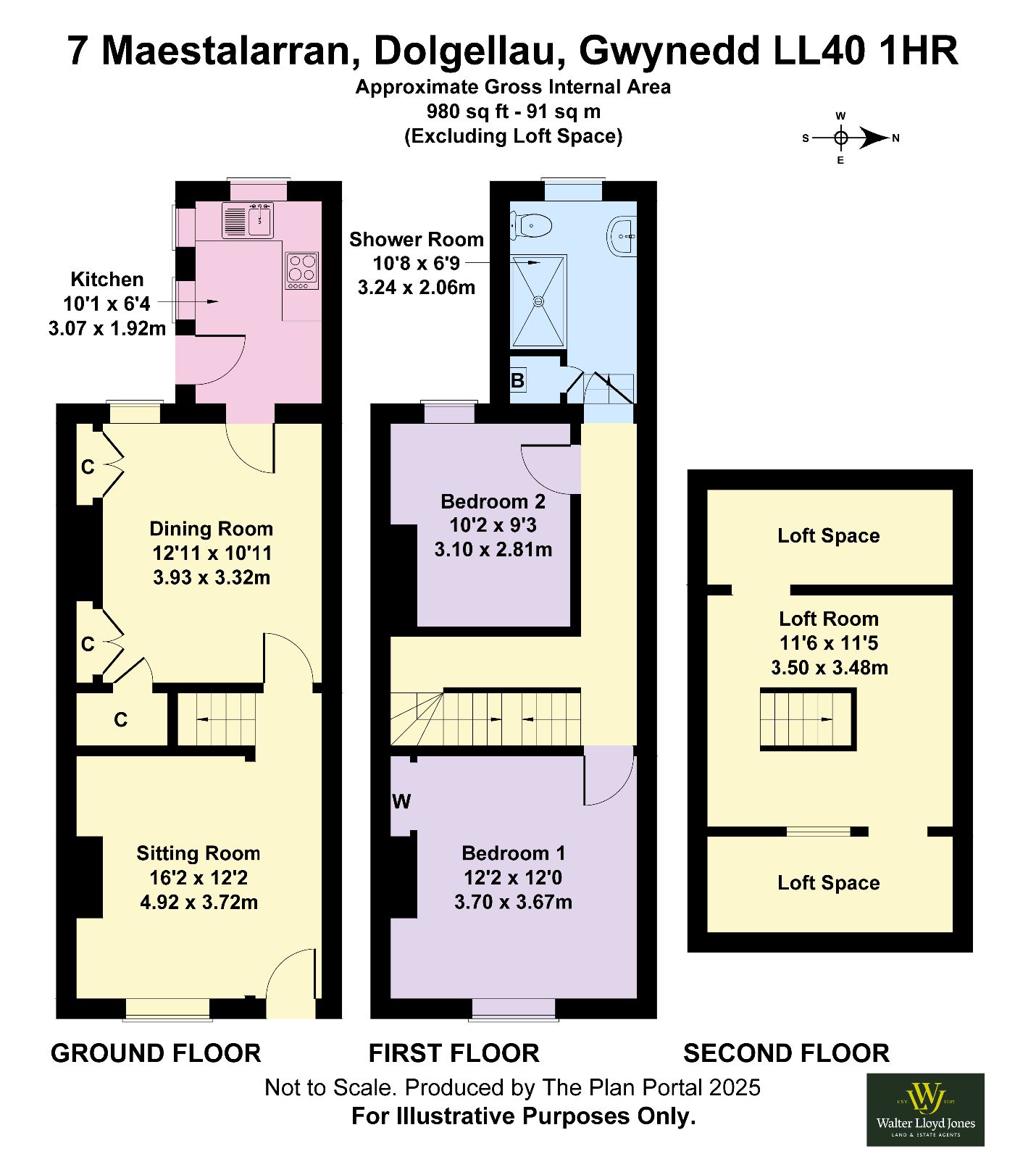- Mid Terrace Property
- Presented in excellent condition throughout
- Refurbished throughout
- Located in close proximity to the town centre and amenities
- Sitting Room
- Dining Room
- New kitchen and shower room.
- 2 Bedrooms
- Attic Room with Far Distant Mountain Views
- Current EPC Rating D
2 Bedroom Terraced House for sale in Dolgellau
XXX No Onward Chain XXX 7 Maes Talaran is a mid terraced property of traditional stone construction under a slated roof, located in close proximity to the town centre and local amenities. The property is deceptively spacious with well proportioned rooms and offers many character features to include, high ceilings, exposed stone fireplace, exposed floorboards and quarry tiled flooring. Whilst having the benefit of modern living with gas central heating and UPVC double glazed doors and windows.
The current owners have undertaken a scheme of refurbishment to include: new roof, re-wiring, plumbing, plastering, 2 new multifuel stoves, windows, doors, kitchen, shower room and garden landscaping. The property would appeal to those seeking either their first home, or looking for a slightly larger property for a growing family, being ready to move into, it should appeal to a wider audience.
The accommodation comprises briefly : entrance door to sitting room, dining room, kitchen, first floor landing, two bedrooms, shower room, top floor attic room.
Viewing is highly recommended to appreciate what this property has to offer.
The ancient market town of Dolgellau sits within an area of outstanding natural beauty set in the Southern Snowdonia National Park, at the foot of the Cader Idris mountain range. Dolgellau is an excellent base for walkers and outdoor pursuits. The town provides a small cottage hospital, primary & secondary schools, a tertiary college as well as restaurants, pubs, library, rugby & cricket clubs and is within 10 miles of the coast and 6 miles of a main line railway station.
Council Tax Band: B £1683.94
Tenure: Freehold
Parking options: On Street
Garden details: Enclosed Garden, Private Garden, Rear Garden
Electricity supply: Mains
Heating: Gas Mains, Woodburner
Water supply: Mains
Sewerage: Mains
Broadband: None
Restrictions: Conservation area
Sitting Room w: 3.72m x l: 4.92m (w: 12' 2" x l: 16' 2")
Door and window to front, open feature fireplace housing multifuel stove (fully lined chimney), slate hearth, radiator, exposed floorboards.
Dining Room w: 3.32m x l: 3.93m (w: 10' 11" x l: 12' 11")
Door and window to rear, exposed stone chimney breast with open feature fireplace, housing multifuel stove (fully lined chimney), quarry tiled hearth, understairs storage/pantry, original built in storage cupboards, radiator, quarry tiled flooring.
Kitchen w: 1.92m x l: 3.07m (w: 6' 4" x l: 10' 1")
Door to side leading into rear garden, two windows to side and a window to rear, ceiling downlights, modern fitted kitchen with 4 wall units and 4 base units, under a granite effect worktop. Integral oven with 4 ring gas hob and extractor hood above. 1 1/4 stainless steel sink and drainer, tiled splash back, space for fridge freezer, radiator and cushion flooring.
From sitting room concealed staircase to :
First Floor Landing w: 3.75m x l: 4.85m (w: 12' 4" x l: 15' 11")
'L' shaped landing with open tread staircase to attic room, radiator and carpet.
Bedroom 1 w: 3.7m x l: 3.67m (w: 12' 2" x l: 12' )
Window to front, radiator and carpet.
Bedroom 2 w: 2.81m x l: 3.1m (w: 9' 3" x l: 10' 2")
Window to rear, radiator and carpet.
Shower Room w: 2.06m x l: 3.24m (w: 6' 9" x l: 10' 8")
Window to rear, ceiling downlights, large walk in shower with fully tiled walls and mains shower, low level WC, pedestal wash hand basin with mirrored cabinet above, heated towel rail/radiator, airing cupboard housing Potterton combi boiler, plumbing and space for washing machine, cushion flooring.
Attic Room w: 3.46m x l: 3.42m (w: 11' 4" x l: 11' 3")
Dormer window to front with far distant open countryside and mountain views, exposed beam, under eaves storage, carpet.
Outside
To the Front: Enclosed courtyard with small rendered wall with wrought iron railings and gate.
To the Rear: Enclosed garden to rear with gravel seating area, raised planted borders and artificial grass.
Services
MAINS: Electric, Gas, Water and Drainage, Telephone socket to the property but not connected and no internet
Important Information
- This is a Freehold property.
Property Ref: 748451_RS3065
Similar Properties
Bryn Mair, Dinas Mawddwy, Machynlleth, SY20 9JA
3 Bedroom Terraced House | Offers in region of £169,500
Bryn Mair is a mid-terrace, three-bedroom property arranged over three floors, situated in the heart of the village of D...
Trem Foel, 6 Dalar Las, Llanfachreth, Dolgellau LL40 2ED
3 Bedroom Terraced House | Offers in region of £165,000
6 Dalar Las is a mid-terraced 3 bedroom, ex local authority property, of standard construction under a slated roof. The...
Y Stablau, Green Lane, Dolgellau LL40 1DL
3 Bedroom Terraced House | Offers in region of £165,000
Y Stablau is a terraced property of traditional stone construction under a slated roof and is within walking distance to...
Jonquil, Alyn Road, Fairbourne, LL382LZ
2 Bedroom Detached Bungalow | £174,000
Priced to sell at below valuation. **No chain**Jonquil is a detached, 2 bedroom bungalow, standing in an excellent locat...
Glan William, Barmouth, LL42 1DS
3 Bedroom Terraced House | Guide Price £175,000
Glan William is a substantial end terraced property with shop below, located in a prime position on the High Street in t...
Yr Hen Dy Cwrdd, South Street, Dolgellau, LL40 1NE
2 Bedroom End of Terrace House | Offers in region of £175,000
Yr Hen Dy Cwrdd is a end of terrace, 2 bedroom property of stone construction under a slated roof. The property has been...

Walter Lloyd Jones & Co (Dolgellau)
Bridge Street, Dolgellau, Gwynedd, LL40 1AS
How much is your home worth?
Use our short form to request a valuation of your property.
Request a Valuation
