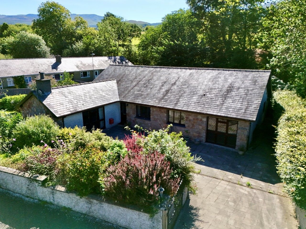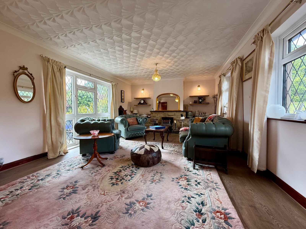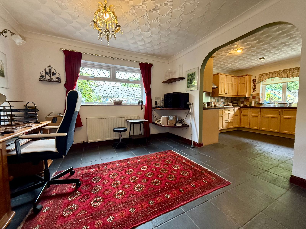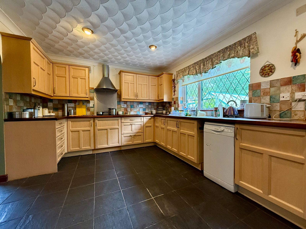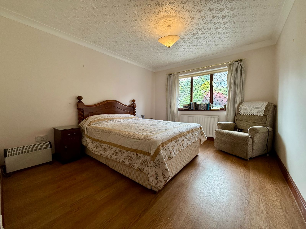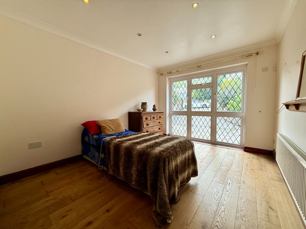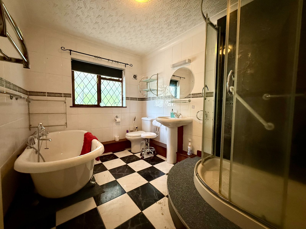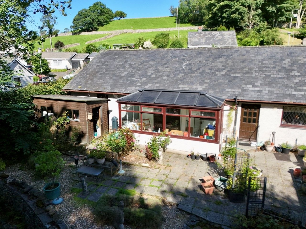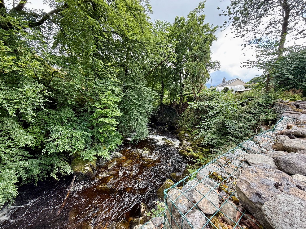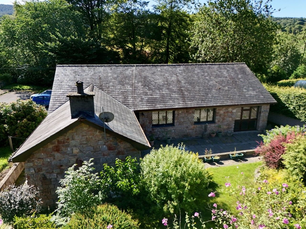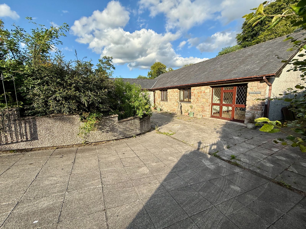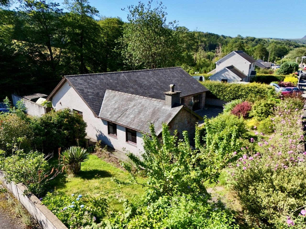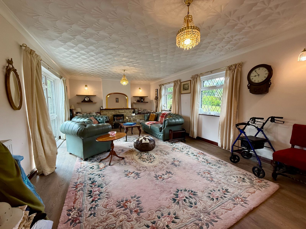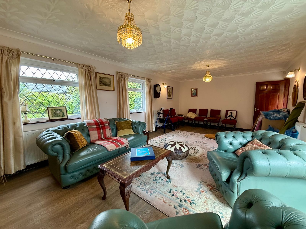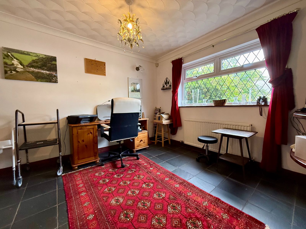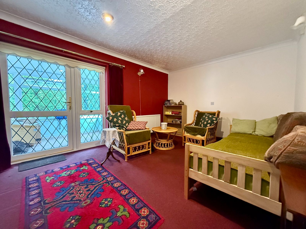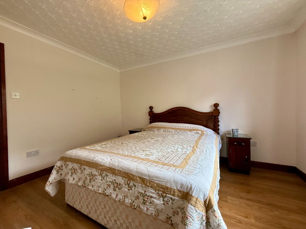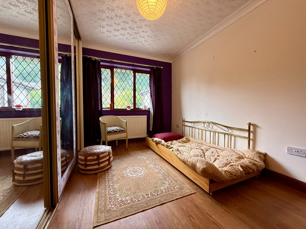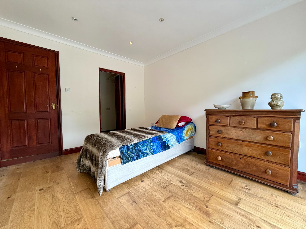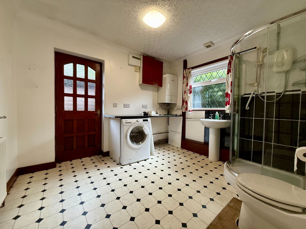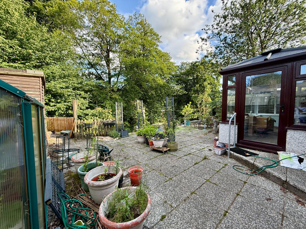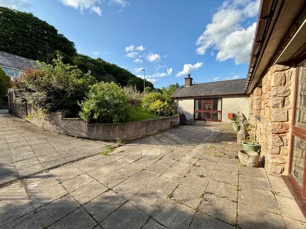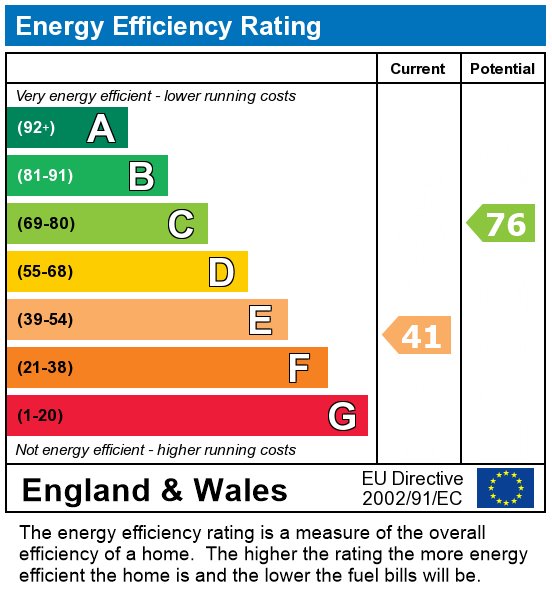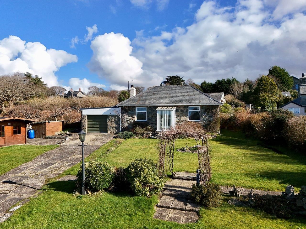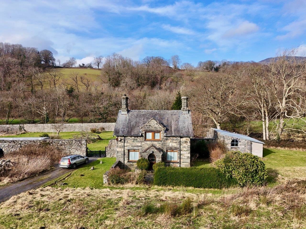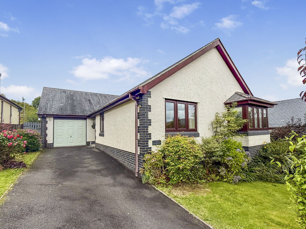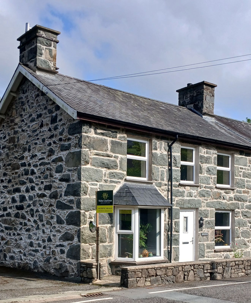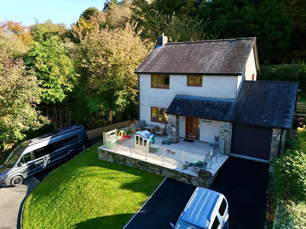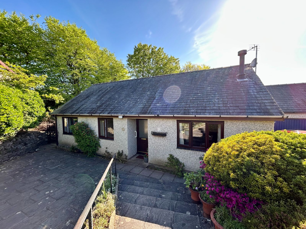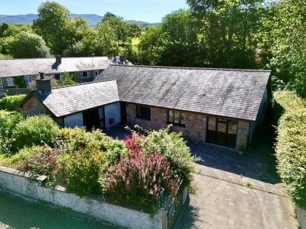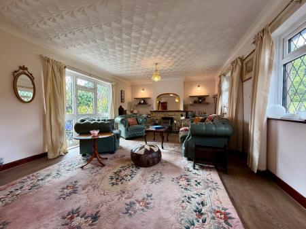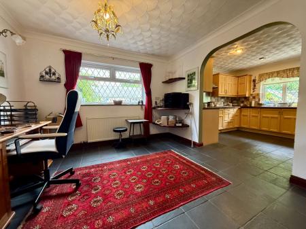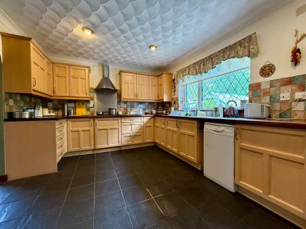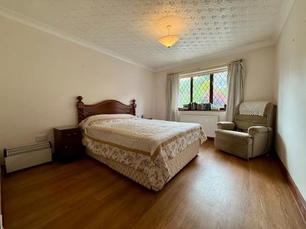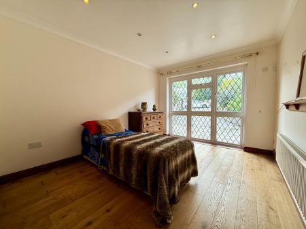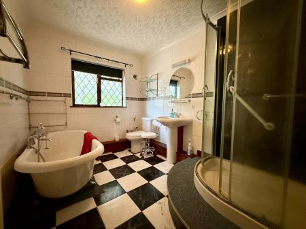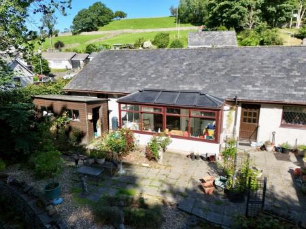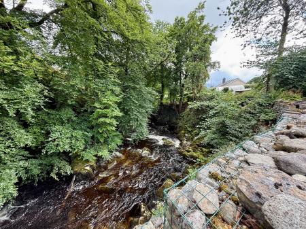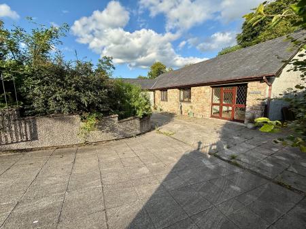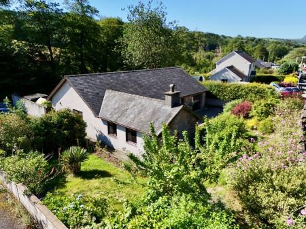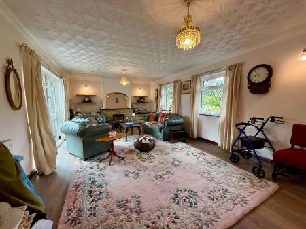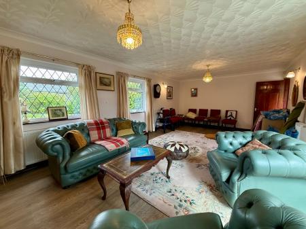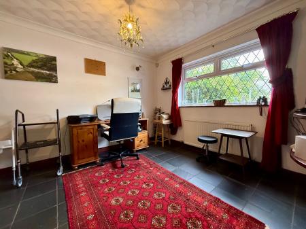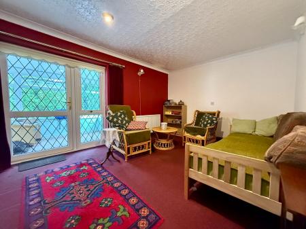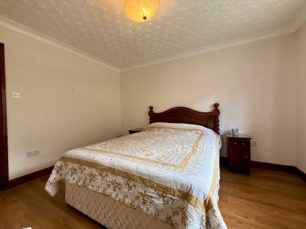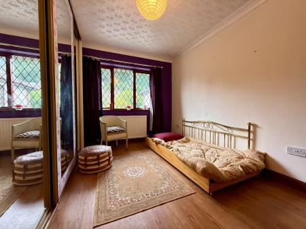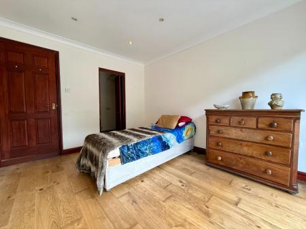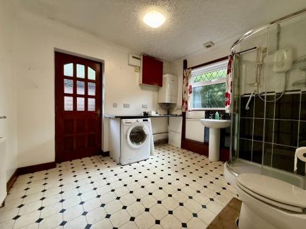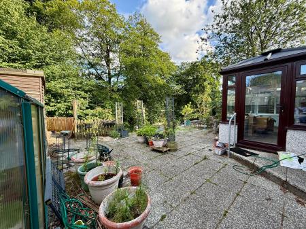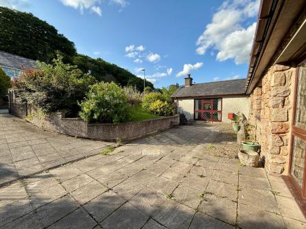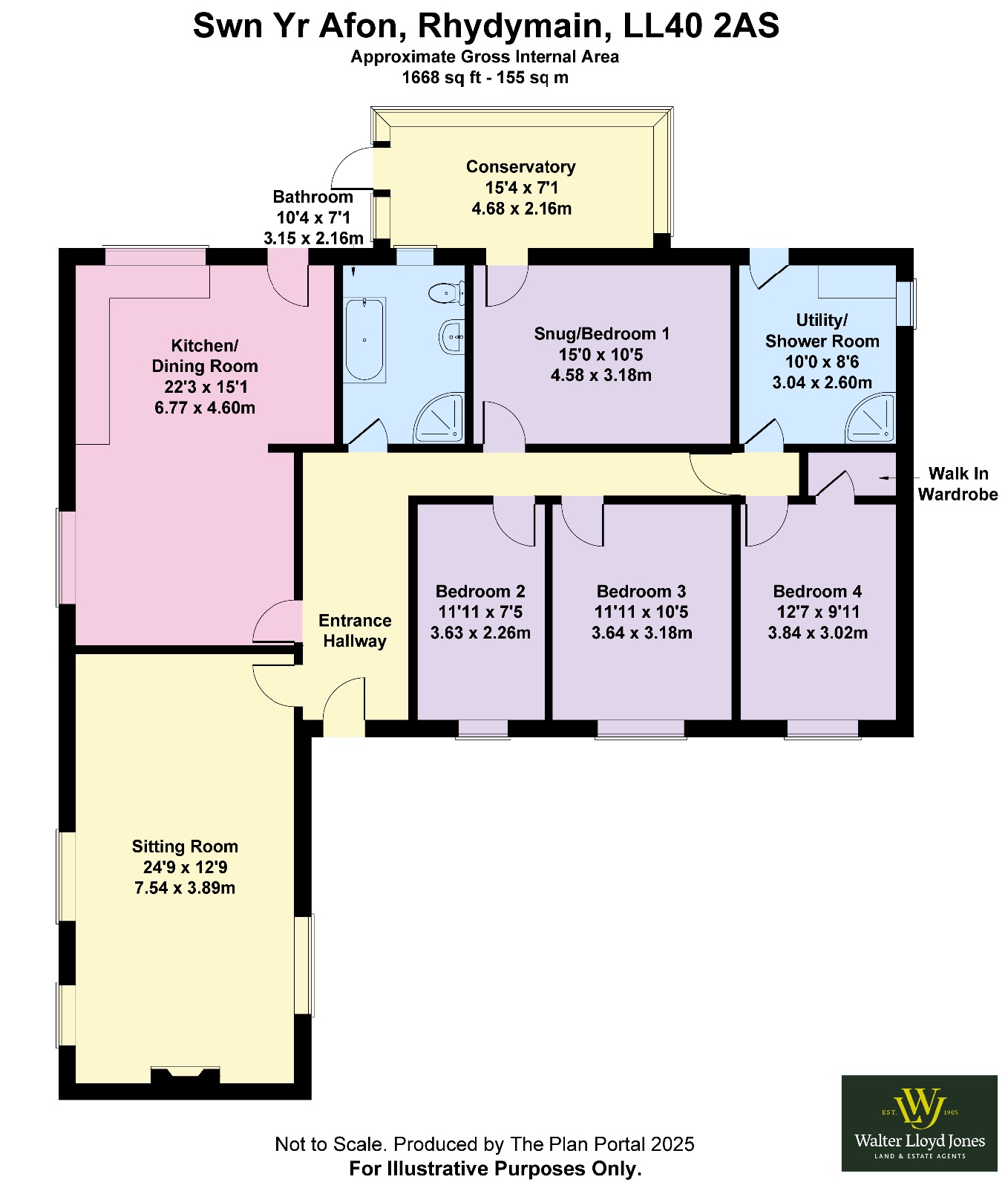- Attractive detached bungalow
- Semi rural location
- Sitting Room
- Kitchen/Dining Room
- 3 Bedrooms
- Snug/Bedroom 4
- Bathroom
- Conservtory
- Shower Room/Utility
- Garden to Front, Side and Rear
3 Bedroom Detached Bungalow for sale in Dolgellau
Swn y Afon is a well-presented detached 3 to 4 bedroom bungalow of traditional construction, with an attractive stone fa?ade, under a slate roof. Ideally located in the heart of this idyllic semi-rural village, it is only 6 miles to the historic market town of Dolgellau.
The property is in well presented throughout and provides generously sized, well-proportioned rooms. It would suit a variety of buyers, including families or those seeking single-level living with the flexibility to accommodate extended family. Additional benefits include double glazing, LPG central heating, ample off-road parking, and enclosed gardens to both the front and side, with the rear garden enjoying a picturesque riverside position.
The accommodation briefly comprises: entrance hallway, sitting room, kitchen/dining room, bathroom, three bedrooms, a snug/fourth bedroom, conservatory, together with a utility/shower room.
Viewing is highly recommended to appreciate everything that Swn yr Afon has to offer.
Rhydymain is a small thriving village some 6 miles from the town of Dolgellau. It provides a Primary School, Village Hall and their are many country walks right on your doorstep. The village is also on the main bus route from Wrexham to Barmouth.
The ancient market town of Dolgellau sits within an area of outstanding natural beauty set in the Southern Snowdonia National Park, at the foot of the Cader Idris mountain range. Dolgellau is an excellent base for walkers and outdoor pursuits. The town provides a small cottage hospital, primary & secondary schools, a tertiary college as well as restaurants, pubs, library, rugby & cricket clubs and is within 10 miles of the coast.
Council Tax Band: F - £3,329.36
Tenure: Freehold
Parking options: Driveway
Garden details: Enclosed Garden, Front Garden, Private Garden, Rear Garden
Electricity supply: Mains
Heating: LPG
Water supply: Mains
Sewerage: Mains
Broadband: None
Status: Residential
Entrance Hallway w: 7.94m x l: 4.66m (w: 26' 1" x l: 15' 3")
L - Shaped, door to front, two radiators, carpet.
Sitting Room w: 3.89m x l: 7.45m (w: 12' 9" x l: 24' 5")
Two windows to both sides, feature fireplace housing a flame effect gas fire with shelving either side with slate hearth, two radiators, laminate flooring.
Kitchen/Dining Room w: 4.6m x l: 6.77m (w: 15' 1" x l: 22' 3")
Dining Area w: 3.67m x l: 3.21m (w: 12' x l: 10' 6")
Window to side, radiator, tiled flooring.
Kitchen w: 4.56m x l: 3.18m (w: 15' x l: 10' 5")
Window and door to rear, 10 base units, 10 wall units under a timber effect worktop, 1 1/4 stainless steel sink and drainer, electric hob with extractor hood over, space for a dishwasher and a fridge freezer, tiled splashback, tiled flooring.
Bathroom w: 2.16m x l: 3.15m (w: 7' 1" x l: 10' 4")
Window to rear, low level WC, pedestal wash hand basin, freestanding roll top bath with centre taps and shower attachment, corner shower cubicle with wet wall panelling and electric shower, fully tiled walls, radiator, tiled flooring.
Snug/Bedroom 1 w: 4.58m x l: 3.18m (w: 15' x l: 10' 5")
Door and window to rear leading to conservatory, radiator, carpet.
Conservatory w: 4.86m x l: 2.16m (w: 15' 11" x l: 7' 1")
Door to side, views over the garden, insulated roof, partly carpeted.
Bedroom 2 w: 2.26m x l: 3.63m (w: 7' 5" x l: 11' 11")
Window to front, 3 fitted wardrobes with mirrored front, radiator, airing cupboard housing hot water tank, laminate flooring.
Bedroom 3 w: 3.18m x l: 3.64m (w: 10' 5" x l: 11' 11")
Window to front, radiator, laminate flooring.
Inner Hallway w: 0.77m x l: 1.38m (w: 2' 6" x l: 4' 6")
Carpet.
Door to:
Bedroom 4 w: 3.02m x l: 3.84m (w: 9' 11" x l: 12' 7")
Window to front, ceiling downlights, walk in wardrobe, with fitted shelving and hanging space, radiator, oak flooring.
Utility/Shower Room w: 3.04m x l: 2.6m (w: 10' x l: 8' 6")
Window to side, door to rear, low level WC, pedestal wash hand basin, corner shower cubicle with electric shower, worktop with plumbing and space for a washing machine and tumble dryer, Worcester Combi boiler, radiator, cushion flooring.
Outside
To the front: Paved driveway and parking area. Steps up to a raised garden with lawn areas and planted borders.
To the side: Lawn garden with planted borders.
Pathway to either side of the property leading to gated access to the rear garden.
Rear Garden: Paved patio area and steps down to gabions with views of the river. Sheds, greenhouse with grape vine, gated access to the side. LPG bulk gas tank.
Important Information
- This is a Freehold property.
Property Ref: 748451_RS3122
Similar Properties
Gerddi, Dyffryn Ardudwy, LL44 2BS
3 Bedroom Bungalow | Offers in region of £299,999
Gerddi is a delightful 3 bedroomed, detached stone property located in a quiet position on the edge of Dyffryn Ardudwy c...
3 Bedroom Detached House | Offers in region of £299,995
Dwyryd is a detached, stone built, 3 bedroom property, standing within a semi-rural location, formerly part of the Dolse...
14 Cae'r Dderwen, Dolgellau, LL40 1GE
3 Bedroom Detached Bungalow | Offers in region of £299,995
14 Cae'r Dderwen is a well-presented three-bedroom detached bungalow of traditional construction beneath a slated roof....
Gwelfryn, Ganllwyd, Dolgellau, LL40 2TF
3 Bedroom Semi-Detached House | Offers in region of £310,000
Gwelfryn is an exceptionally well-presented, 3 bedroom, semi-detached, double-fronted home, built in traditional stone u...
13 Nant Y Gader, Dolgellau, LL40 1LB
3 Bedroom Detached House | Offers in region of £315,000
13 Nant Y Gader is a well presented, detached three bedroom house standing in an elevated position within the developmen...
8 Glan Ysgethin, Talybont, LL43 2BB
3 Bedroom Bungalow | Offers in region of £319,999
8 Glan Ysgethin is a very attractive, 3 bedroomed detached, bungalow situated in a quiet cul-de-sac, with access to the...

Walter Lloyd Jones & Co (Dolgellau)
Bridge Street, Dolgellau, Gwynedd, LL40 1AS
How much is your home worth?
Use our short form to request a valuation of your property.
Request a Valuation
