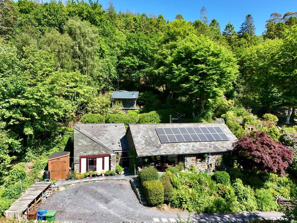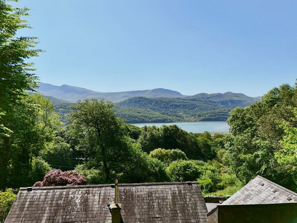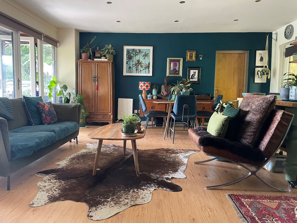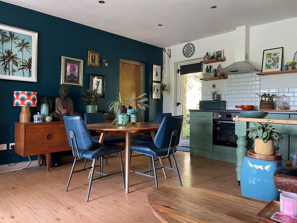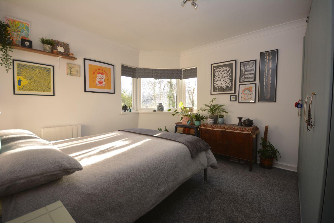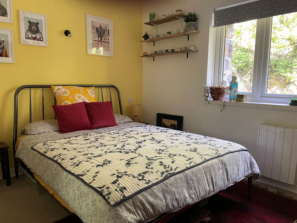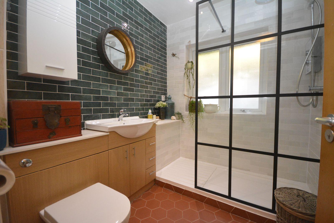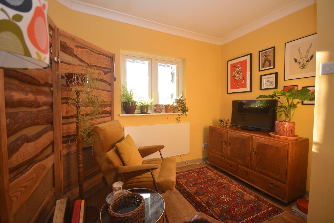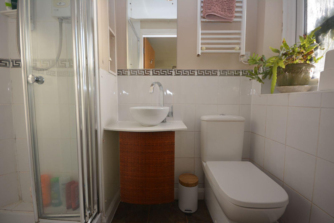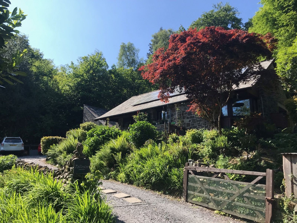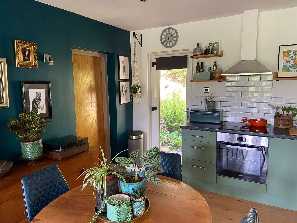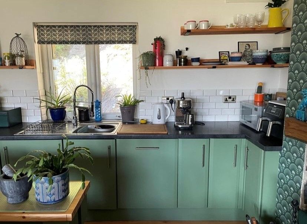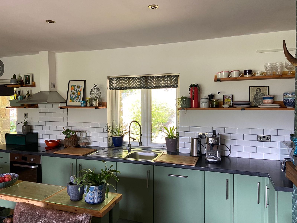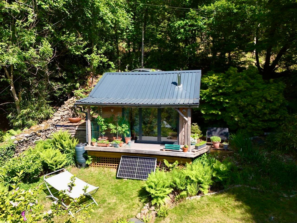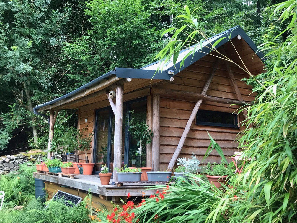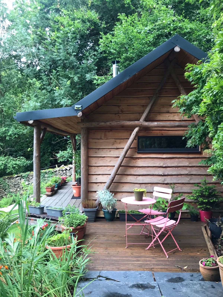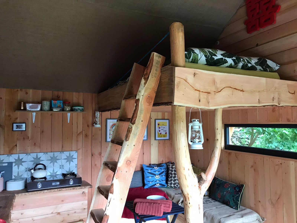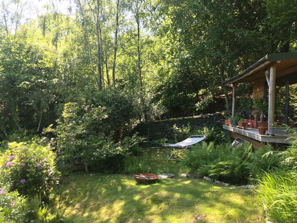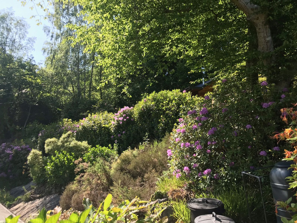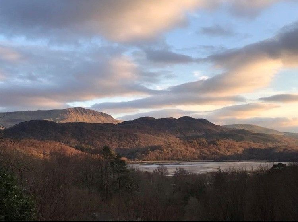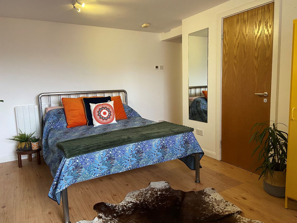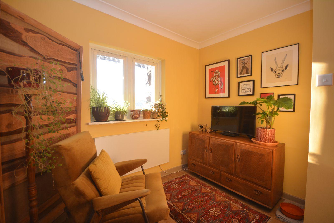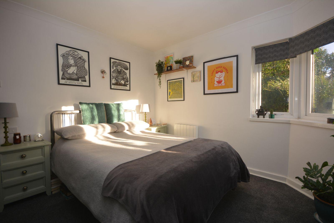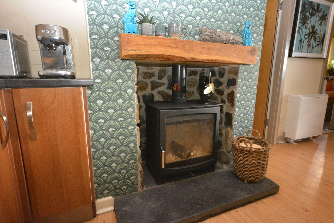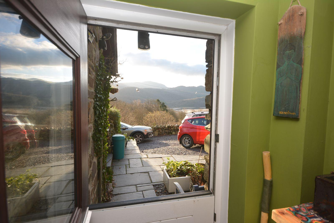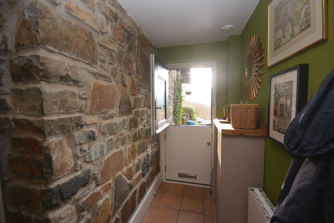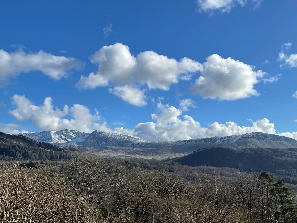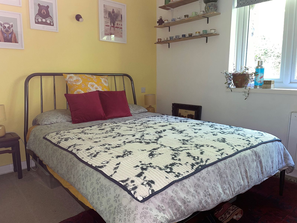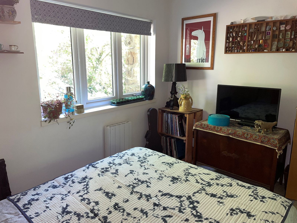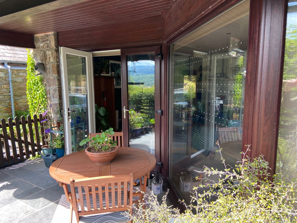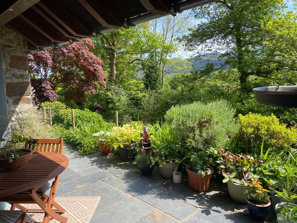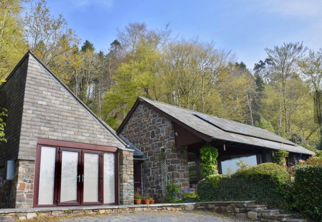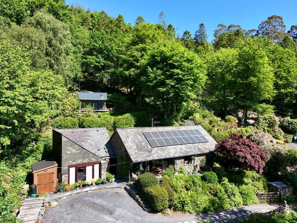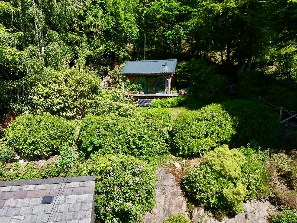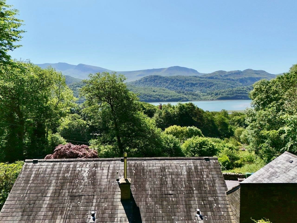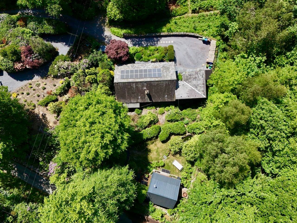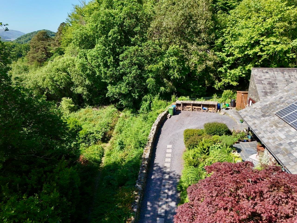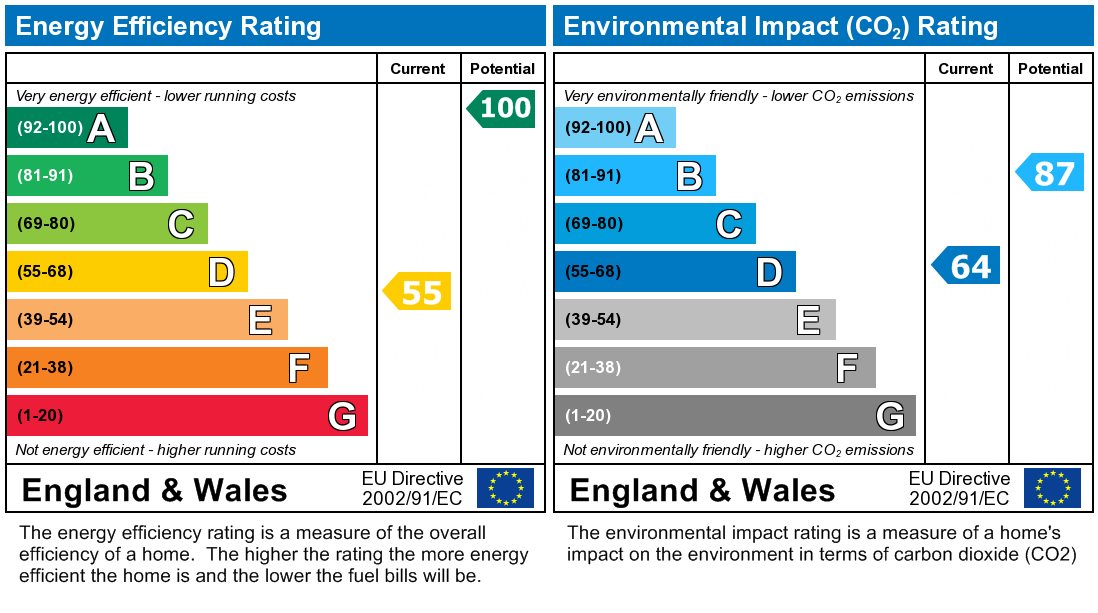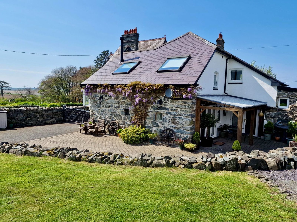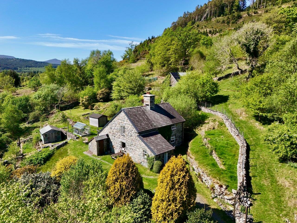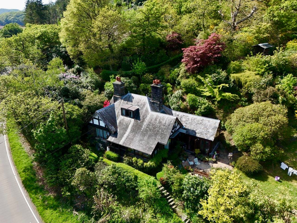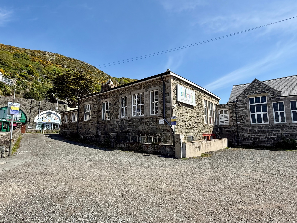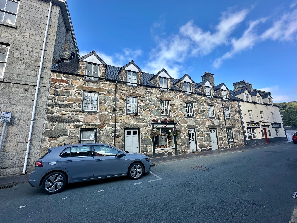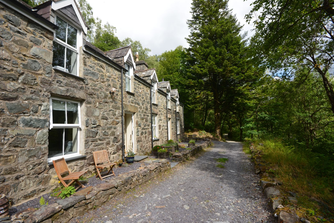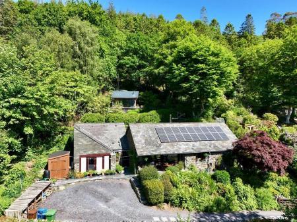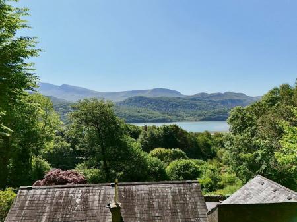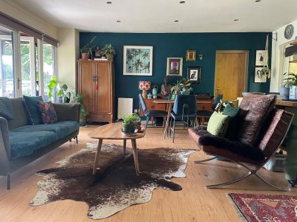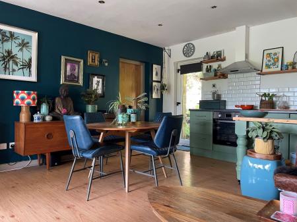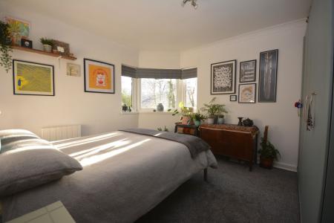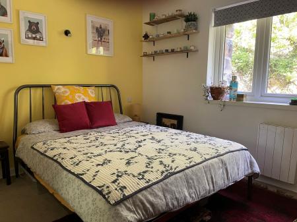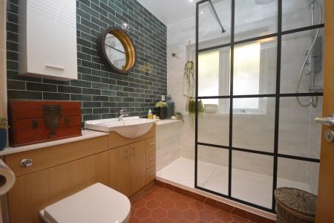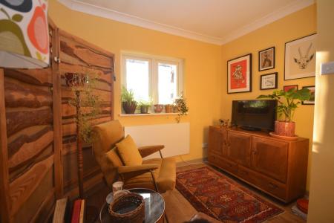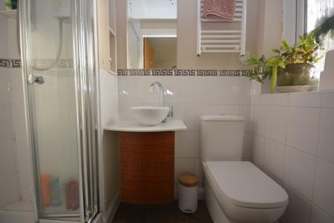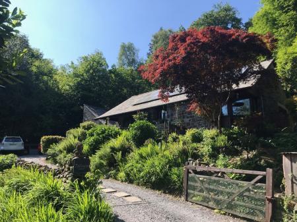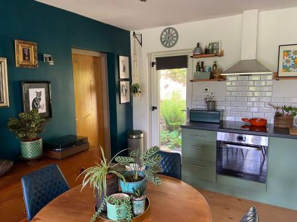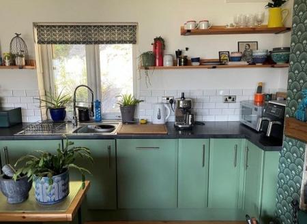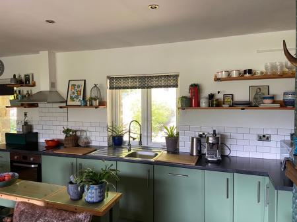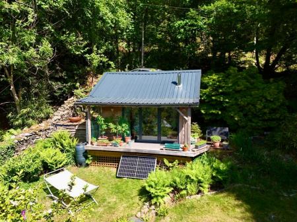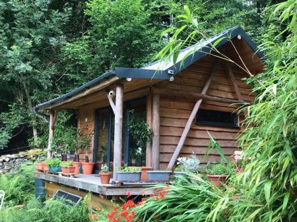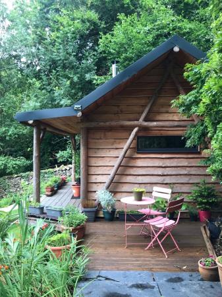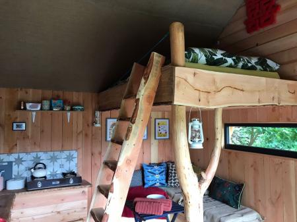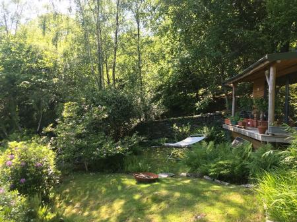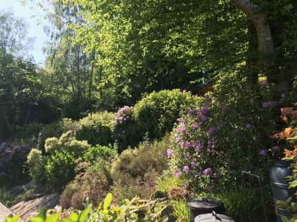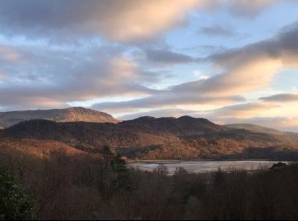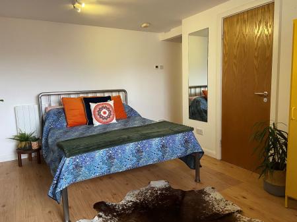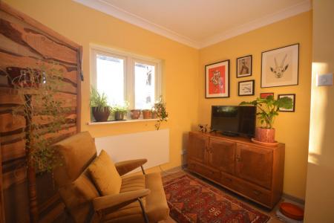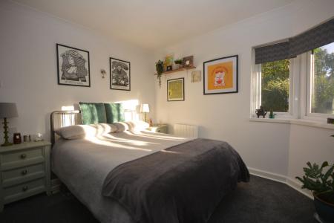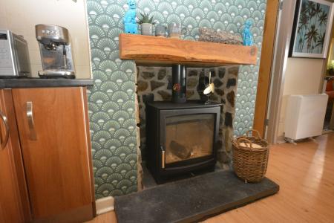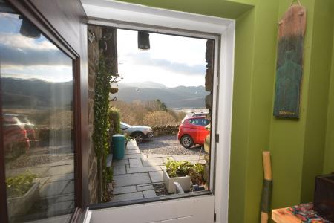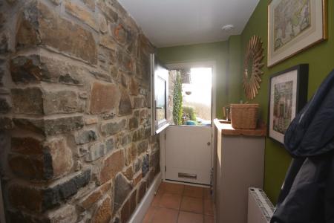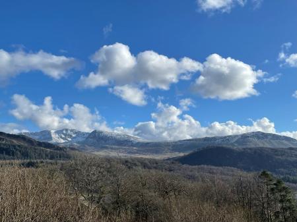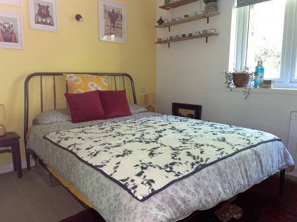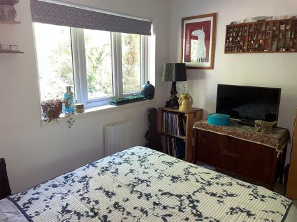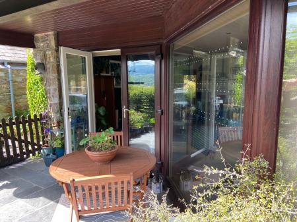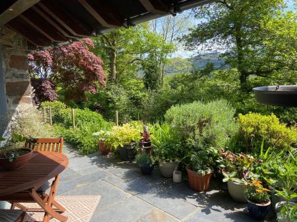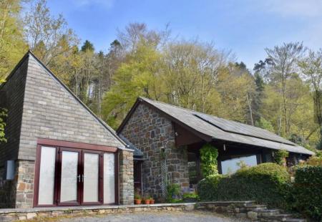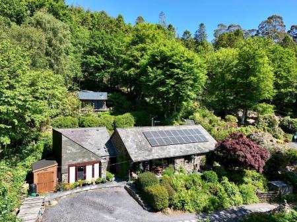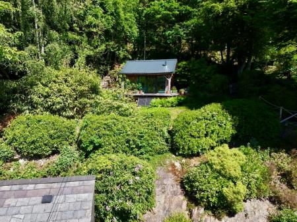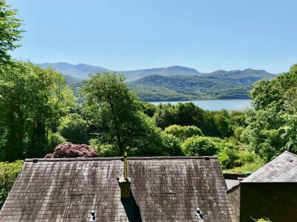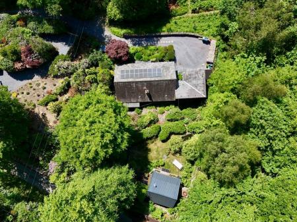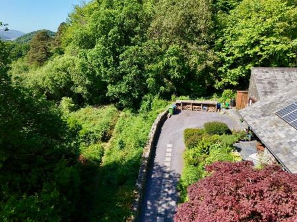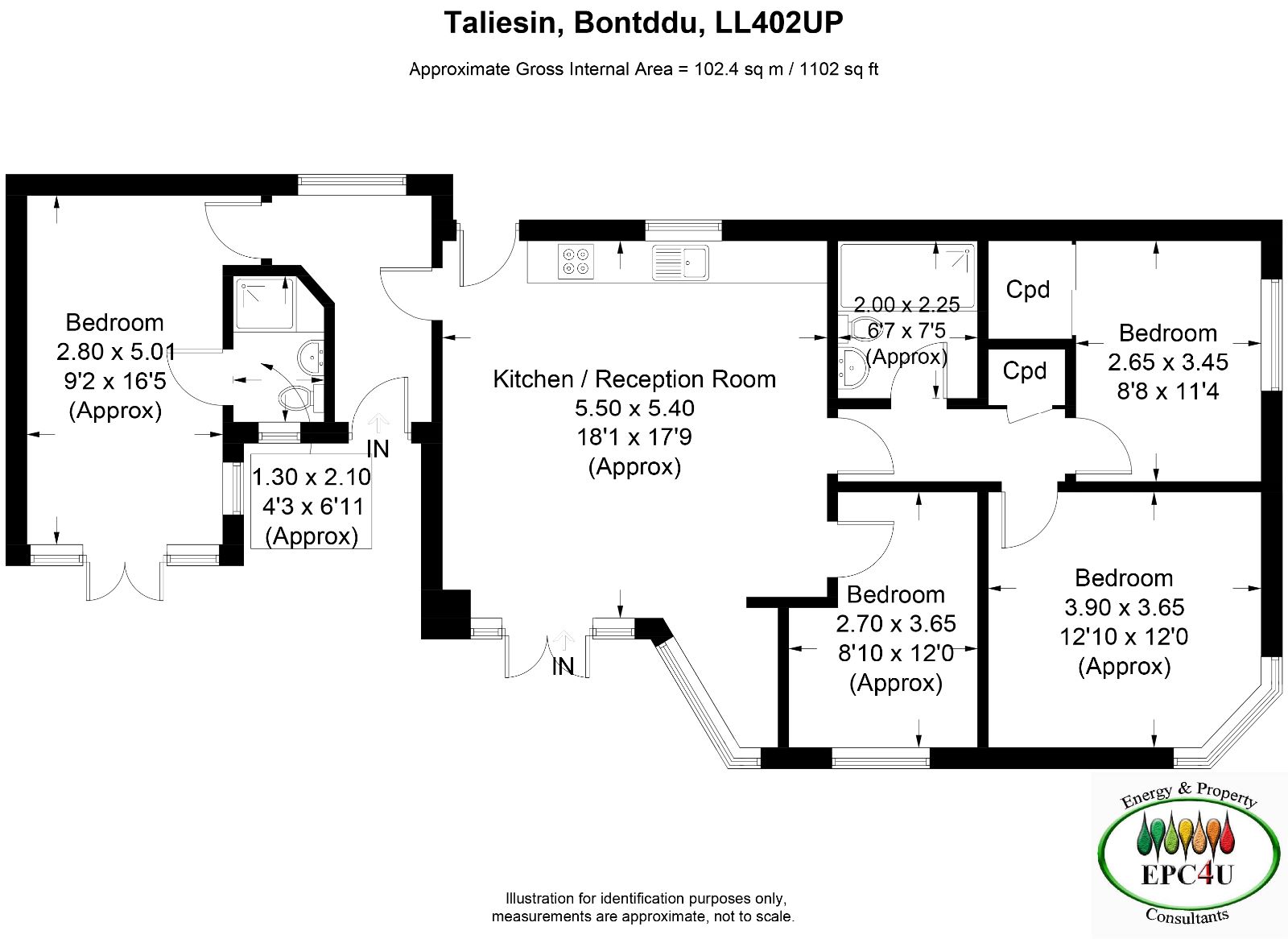- Detached, architecturally designed, South Facing bungalow
- Four Bedrooms (One En-Suite)
- Fully modernised
- Quiet village location
- Beautiful well established gardens
- Magnificent Views over Mawddach Estuary and Cader Idris
- Garden Cabin
- Solar panel system
- Current EPC Rating D
- Private driveway and ample parking
4 Bedroom Bungalow for sale in Dolgellau
Taliesin is a modern, individually designed bungalow set in an elevated and secluded position in Bontddu, with far reaching views of the Cader Idris mountain range and the Mawddach Estuary. The flexible accommodation includes an open plan living/kitchen/dining area, a contemporary bathroom, a larger master bedroom with en-suite, and three additional spacious bedrooms. The sun soaked property is set within a good sized and extensively planted garden, on the edge of Bontddu Woods, with space to sit and enjoy superb views. The grounds include a delightful south-facing covered terrace and bespoke garden cabin.
The property is presented in excellent condition with a significant number of recent improvements, having been carried out by the current owners.
Taliesin benefits from double glazing, heating by electric radiators and underfloor heating, fully owned solar panel installation of 18 panels, reducing the yearly energy bills to almost zero, with multiple years remaining on the feed-in-tariff (details of energy costs and F.I.T available)
Nestled within the breathtaking landscapes of Snowdonia National Park, Bontddu is a charming village situated along the scenic A496 between Dolgellau and Barmouth. Overlooking the picturesque Mawddach Estuary, this idyllic location is approximately 5 miles from the coastal town of Barmouth, with its expansive sandy beach, promenade, cafes and shops and 5 miles from the historic market town of Dolgellau, nestled in the foothills of Cader Idris. The town offers an array of independent shops and cafes and is popular for those into outdoor activities, with the start of the Mawddach Trail leading to Barmouth.
Council Tax Band: F - £2,833.00
Tenure: Freehold
Parking options: Driveway, Off Street
Garden details: Enclosed Garden, Front Garden, Private Garden, Rear Garden
Electricity supply: Mains
Heating: Electric, Underfloor, Woodburner, Solar
Water supply: Mains
Sewerage: Septic Tank
Broadband: FTTP
Entrance Hall w: 1.54m x l: 2.96m (w: 5' 1" x l: 9' 9")
Stable door to front, partially revealed stone wall and tiled floor, loft access hatch, storage cupboard to rear, electric radiator.
Open Plan Kitchen/Living/Dining w: 5.9m x l: 7.05m (w: 19' 4" x l: 23' 2")
Large open plan room with double patio doors opening out onto the front covered terrace, with a full height wide-aspect window alongside taking in views of the estuary and mountains, window to rear and door to rear; brand new large wood burning stove set into a feature fireplace, storage cupboard, laminate floor, inset ceiling lighting; one electric radiator and one solar powered radiator.
Kitchen area is fitted with shelving to the walls, 8 base units under 'granite' style worktops, integrated halogen hob with extractor fan over, integrated sink and drainer, electric oven and grill, fridge and dishwasher, tiled splashbacks.
Door into:
Inner Hallway w: 3.12m x l: 1.07m (w: 10' 3" x l: 3' 6")
Providing access to bedrooms 1 and 2 and shower room, with substantial storage cupboard and laminate floor.
Shower Room w: 1.84m x l: 2.13m (w: 6' x l: 7' )
Walk in shower units with Mira rain shower, hand wash basin in vanity unit with mirror behind; low flush w.c. , electric towel rail, fully tiled walls and floor, under floor heating, window to rear; inset ceiling lighting and extractor fan.
Bedroom 1 w: 3.83m x l: 3.52m (w: 12' 7" x l: 11' 7")
Corner bay window with estuary and mountain views; infra-red radiator, new carpet and fitted wardrobes.
Bedroom 2 w: 2.66m x l: 3.45m (w: 8' 9" x l: 11' 4")
Window to side; large walk-in wardrobe/storage cupboard; electric radiator and carpet.
From open plan living room, door to:
Bedroom 3 w: 2.88m x l: 3.52m (w: 9' 5" x l: 11' 7")
(maximum dimensions)
An L-shaped room with a window to the front with good views; hand wash basin, infra-red radiator and new laminate flooring. Currently used as a TV snug
From entrance hall, door into:
Bedroom 4/Master Suite w: 3.19m x l: 5.2m (w: 10' 6" x l: 17' 1")
Large room with full height French doors plus side windows leading onto front terrace affording splendid views of the estuary and mountains; electric radiator, laminate floor, under floor heating.
En-Suite Shower Room w: 1.03m x l: 2.06m (w: 3' 5" x l: 6' 9")
Window to front; fully tiled shower cubicle with electric shower; vanity wash hand basin and circular sink, low flush w.c.; extractor fan; heated towel rail, tiled floor and partially tiled walls.
Outside Utility Room w: 3.55m x l: 1.1m (w: 11' 8" x l: 3' 7")
The door from from the kitchen area leads outside to a block and timber clad, lean-to utility which has space for a freezer, washing machine, drier and storage cupboards.
Outside
The French doors from the open plan living area lead onto a secluded, slate-paved covered terrace at the front of the property which offers an excellent place to enjoy the views and for outside dining, capturing the all-day sun.
The terraced garden to the front is well stocked with a variety of shrubs and plants and there is a large timber security shed to the side of the property.
A driveway with gated entrance leads to the front of the property allowing plenty of parking. Steps at the side of the house lead through further well-stocked gardens, past a greenhouse and wooden workshop, to an upper terrace which has a fully insulated, heated and solar powered cabin with a covered veranda offering even better views of Cader Idris; the garden cabin is a perfect space for use as a home office or studio.
At the top of the garden a gateway provides extra parking area, with access onto the lane leading back down to the village.
Services
Mains electric and water. Septic tank drainage.
Important Information
- This is a Freehold property.
Property Ref: 748451_RS2834
Similar Properties
Abendruhe, Pensarn, Llanbedr, LL45 2HS
3 Bedroom Detached House | Offers in region of £475,000
Abendruhe (The Coach House) is a 3 - 4 bedroomed, detached property set in an idyllic location, in 0.51 acres, in the ha...
Bwlchrhoswen Isaf, Llanfachreth, Dolgellau LL40 2LH
2 Bedroom Detached House | Offers in region of £475,000
Bwlchrhoswen Isaf is a charming cottage dating back to circa 18th Century. The property is offered for sale with approxi...
Farchynys Lodge, Bontddu, Barmouth, LL42 1TN
4 Bedroom Detached House | Offers in region of £465,000
Farchynys Lodge is a well-presented, 3 bedroom detached Lodge house, standing in a semi elevated position, enjoying coun...
Bendigedig, King Edward Street, Barmouth, LL42 1AD
Leisure Facility | Offers in region of £495,000
Outstanding Commercial or Hotel Development Opportunity in Central Barmouth with Planning Permission for Serviced Accomm...
2-3 Heol y Bont, Dolgellau LL40 1AU
6 Bedroom Terraced House | Offers in region of £520,000
2-3 Heol y Bont is substantial, mid-terraced, Grade II Listed property dating from the late 1700's, located in a prime p...
Mostyn Cottage, Ganllwyd, Dolgellau LL40 2HS
4 Bedroom Detached House | Offers in region of £525,000
Mostyn Cottage is detached property, standing within approx 5 acres of the Coed y Brenin Forest, with excellent views of...

Walter Lloyd Jones & Co (Dolgellau)
Bridge Street, Dolgellau, Gwynedd, LL40 1AS
How much is your home worth?
Use our short form to request a valuation of your property.
Request a Valuation
