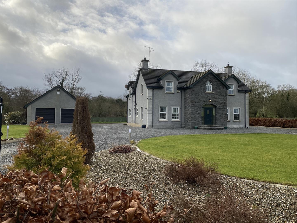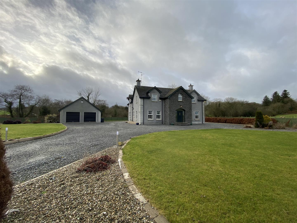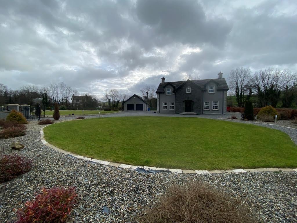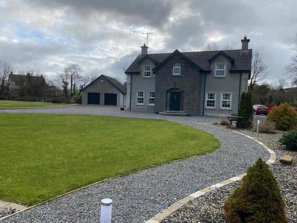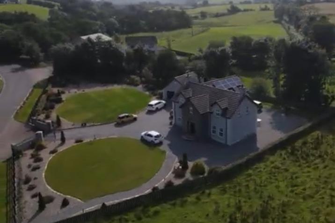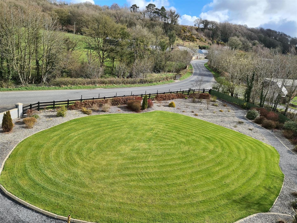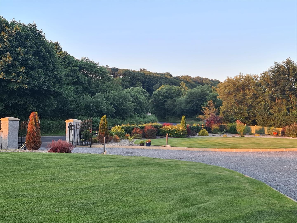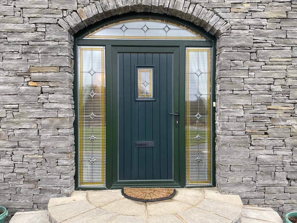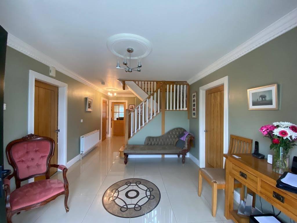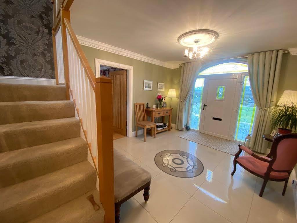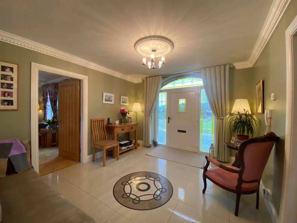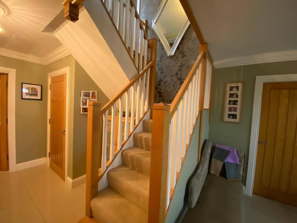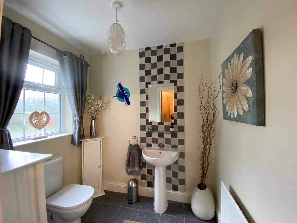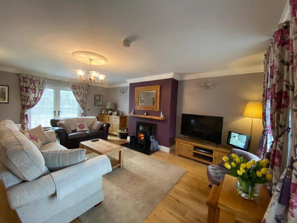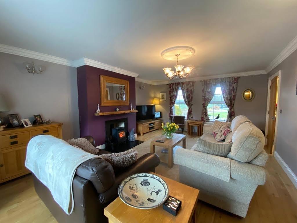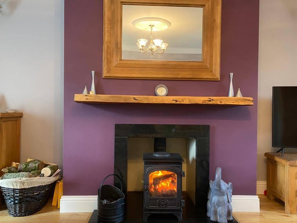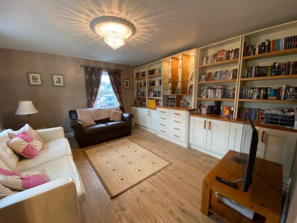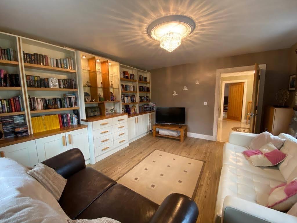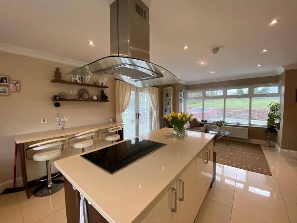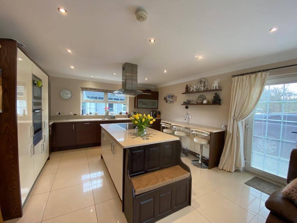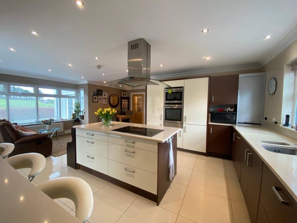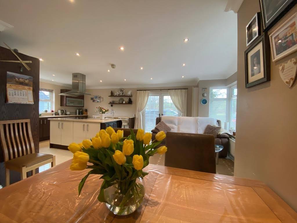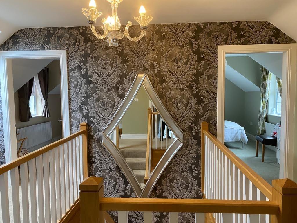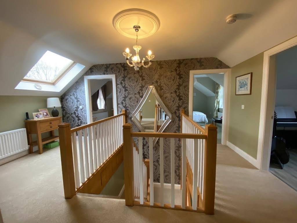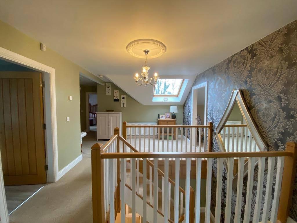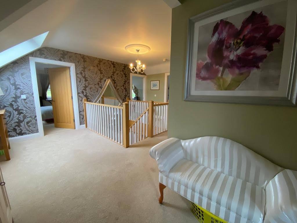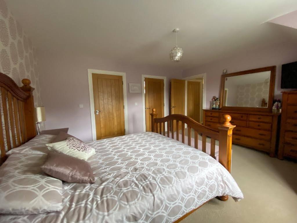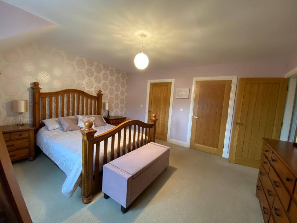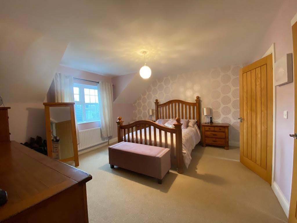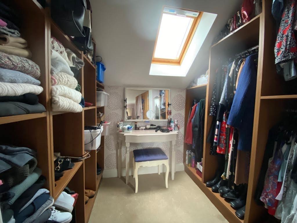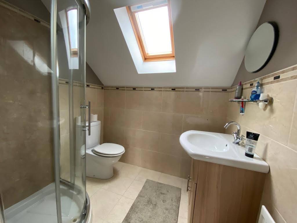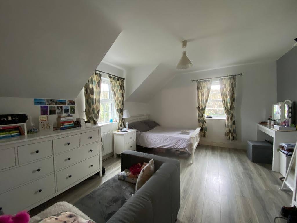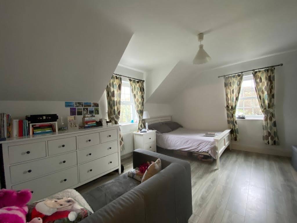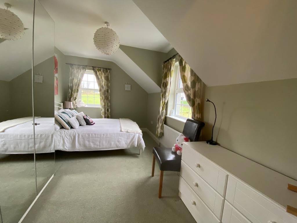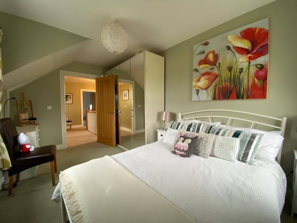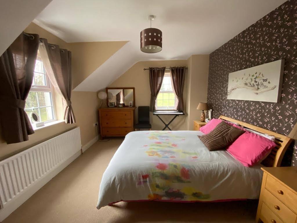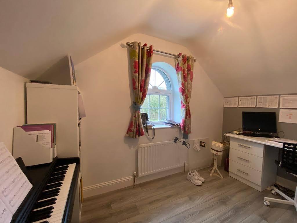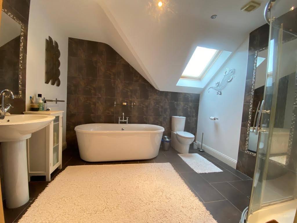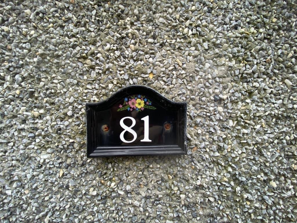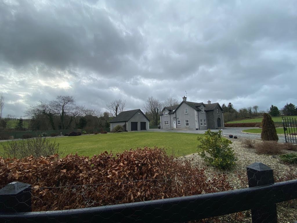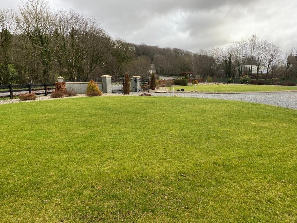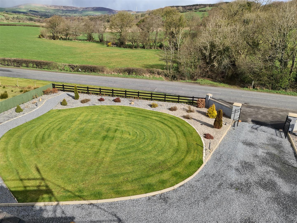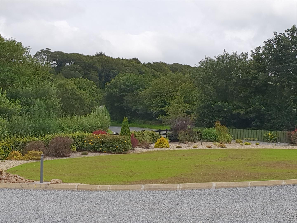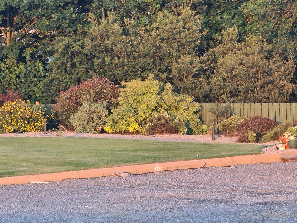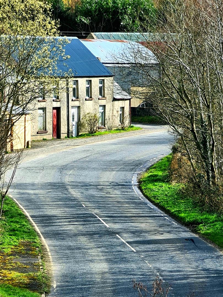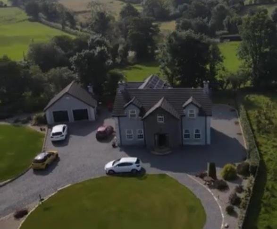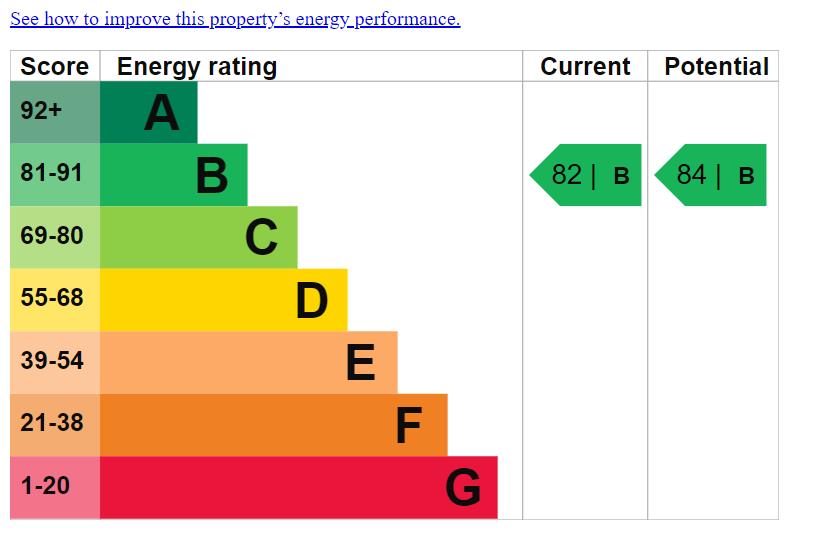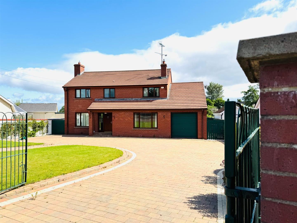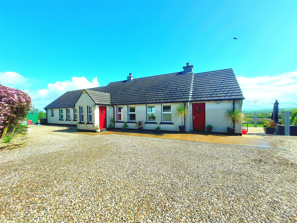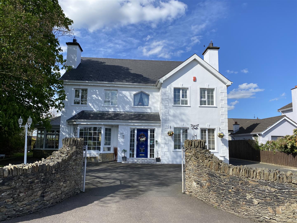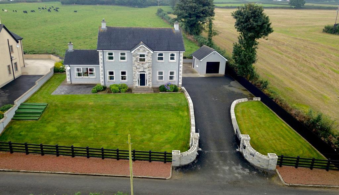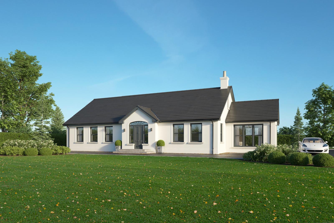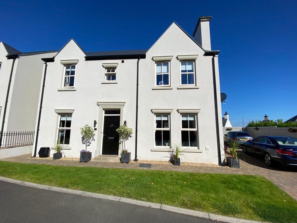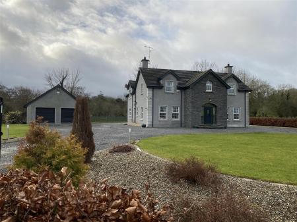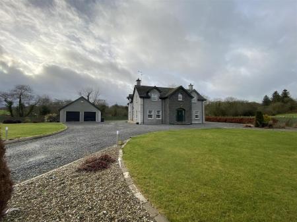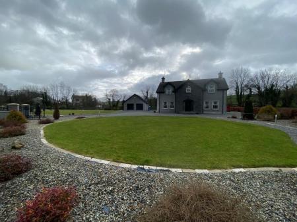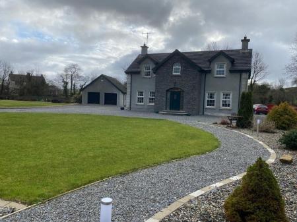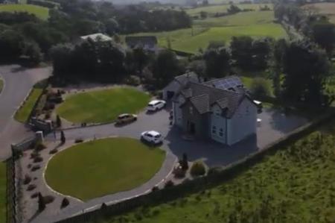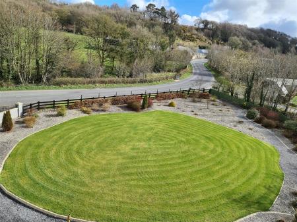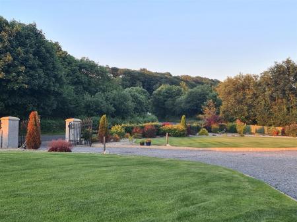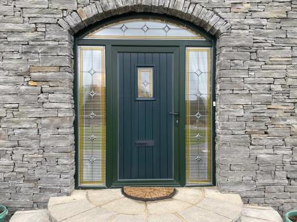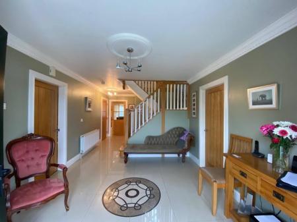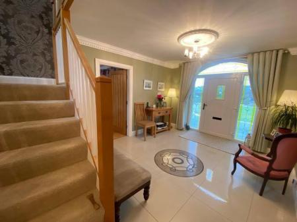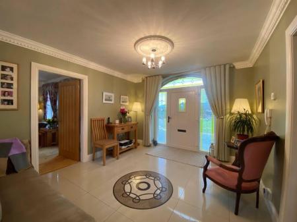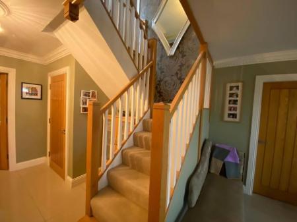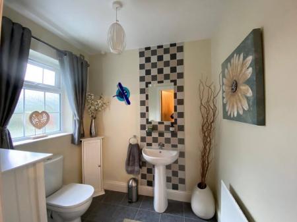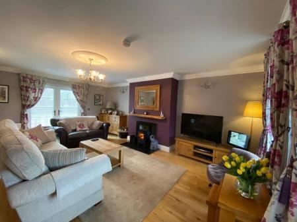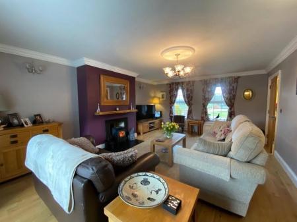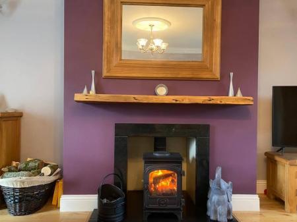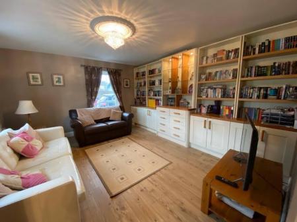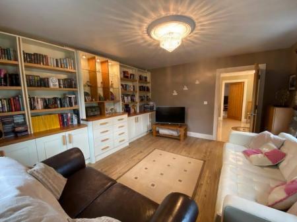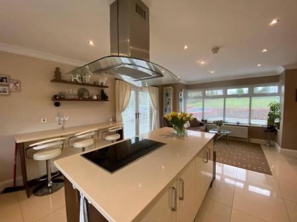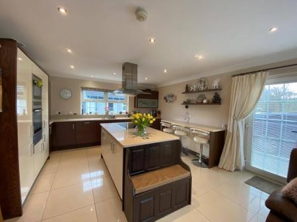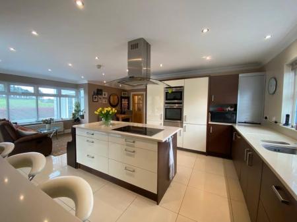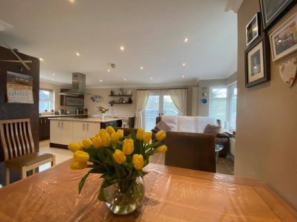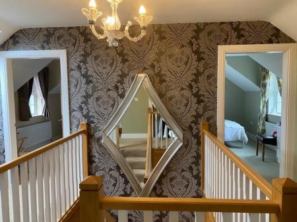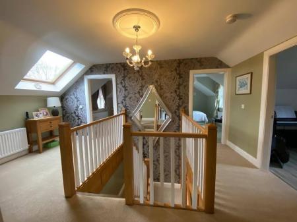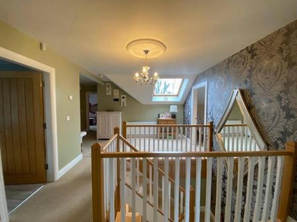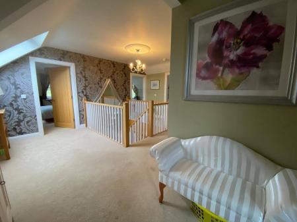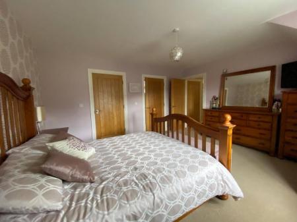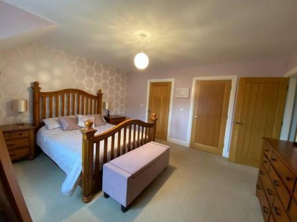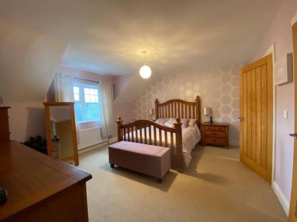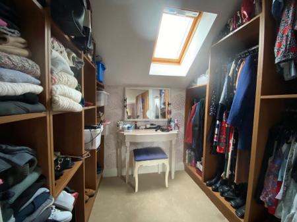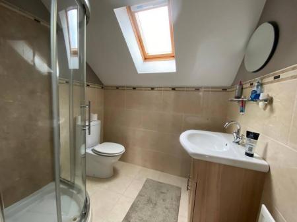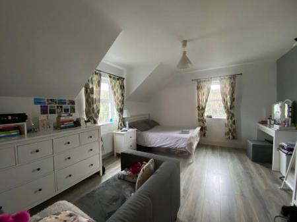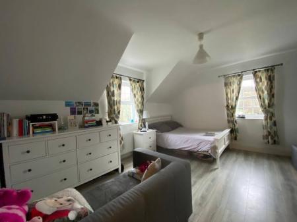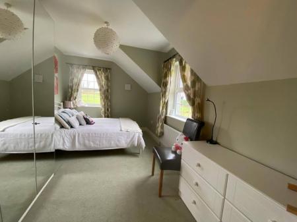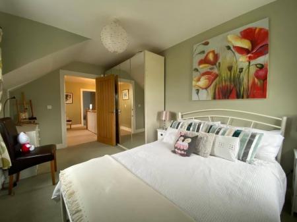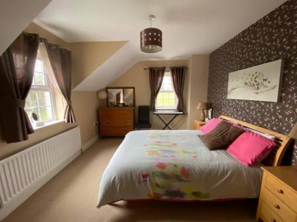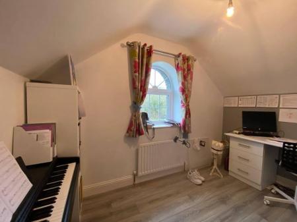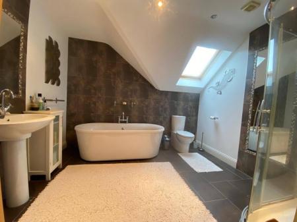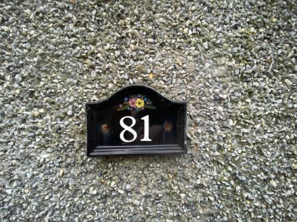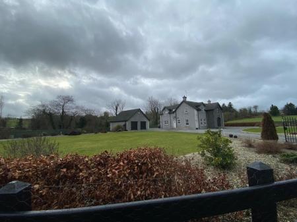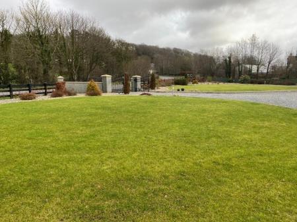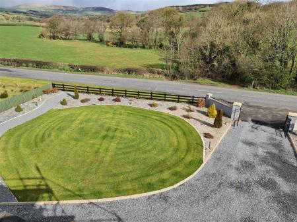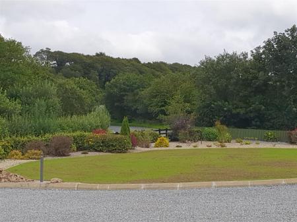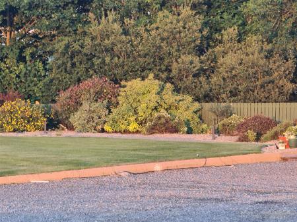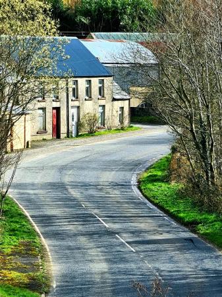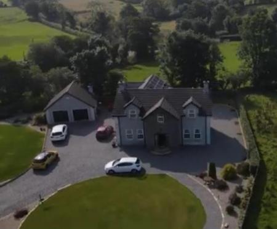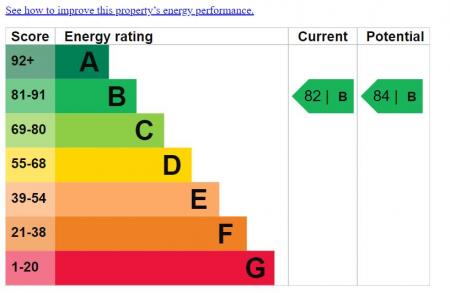- DETACHED HOUSE ON A SPACIOUS PLOT
- 5 BEDROOMS / 2 RECEPTIONS
- OIL FIRED CENTRAL HEATING
- PVC DOUBLE GLAZED WINDOWS (velux not pvc)
- PVC FRONT & BACK DOOR AND FRENCH DOORS
- ELECTRIC GATES
- CCTV
- OAK INTERNAL DOORS
- DOUBLE GARAGE
- EPC RATING -
5 Bedroom Detached House for sale in Donemana
This fabulous Country Home is new to the market and will no doubt will be of interest to many people.
It sits proud on a large well stocked plot overlooking open countryside and is convenient to both the villages of Donemana and Claudy. It is in excellent condition and is tastefully presented throughout.
The accommodation is bright and airy and is ideal for a growing family or for those working from home wishing to enjoy the peace and quiet of country living.
Viewing is strictly by appointment with Agents.
This fabulous Country Home is new to the market and will no doubt will be of interest to many people.
It sits proud on a large well stocked plot overlooking open countryside and is convenient to both the villages of Donemana and Claudy. It is in excellent condition and is tastefully presented throughout.
The accommodation is bright and airy and is ideal for a growing family or for those working from home wishing to enjoy the peace and quiet of country living.
Viewing is strictly by appointment with Agents
ACCOMMODATION
MAGNIFICENT HALLWAY
Having cloaks cupboard, ceiling cornicing and porcelain tiled floor.
GUEST WHB & WC
Having tiled floor.
LOUNGE
6.05m x 4.34m (19'10 x 14'3) - Dual aspect, multi fuel stove set on granite hearth, wall light points, ceiling cornicing and centre rose, laminated wooden floor, French doors leading to rear.
FAMILY ROOM / STUDY
4.37m x 3.84m (14'4 x 12'7) - Having fitted shelving with storage under, dual aspect, laminated wooden floor.
KITCHEN / DINING / FAMILY AREA
7.14m x 6.55m (to widest points) (23'5" x 21'6" (t - Having excellent range of eye and low level units, stainless steel sink set in Quartz worktop with matching splash back, waste disposal unit, double oven, ceramic hob, stainless steel extractor hood, integrated fridge / freezer and dishwasher, centre island with storage under, breakfast bar with matching Quartz top, box windows, ample dining space, French doors leading to rear, recessed ceiling lighting and ceiling cornicing.
UTILITY ROOM
3.20m x 2.97m (10'6 x 9'9) - Having eye and low level units, single drainer stainless steel sink unit, plumbed for washing machine, space for tumble dryer, tiled floor.
ATTRACTIVE STAIRCASE LEADING TO FIRST FLOOR
BRIGHT LANDING
Having airing cupboard.
MASTER BEDROOM
4.47m x 4.17m wp (14'8 x 13'8 wp) - Having dressing room off.
EN-SUITE
Comprising walk in electric shower, whb set in vanity unit, wc, 3/4 tiled walls, tiled floor.
BEDROOM 2
4.37m x 3.23m wp (14'4 x 10'7 wp) - Having dual aspect.
BEDROOM 3
4.37m x 3.86m (14'4 x 12'8) - Having dual aspect and laminated wooden floor.
BEDROOM 4
4.37m x 2.67m (14'4 x 8'9)
BEDROOM 5 / STUDY
3.35m x 2.26m (11' x 7'5) - Having laminated wooden floor.
BATHROOM
Comprising free standing bath, fully tiled walk in shower, whb and wc, partly tiled walls, tiled floor, recessed lighting.
EXTERIOR FEATURES
DOUBLE GARAGE 21'5 x 19'6 Having double roller door, side window and door, light and power points.
Extensive lawns to front, side and rear stocked with abundance of plants, trees and shrubs.
Garden lighting and pebble paths further enhance the beauty of the site.
Walled and fenced to front., mature hedging to side.
The driveway is approached by pillars and double electric entrance gates.
ESTIMATED ANNUAL RATES
£2032.17 (FEB 2022)
Property Ref: 27977_31258215
Similar Properties
Coolafinny Road, Eglinton, L'Derry
5 Bedroom Detached House | £325,000
3 Bedroom Detached Bungalow | POA
5 Bedroom Detached House | Offers in region of £315,000
4 Bedroom Detached House | POA
4 Bedroom Chalet | Asking Price £335,000
4 Bedroom Detached House | POA

Daniel Henry – Derry/Londonderry (Londonderry)
Londonderry, Co. Londonderry, BT47 6AA
How much is your home worth?
Use our short form to request a valuation of your property.
Request a Valuation
