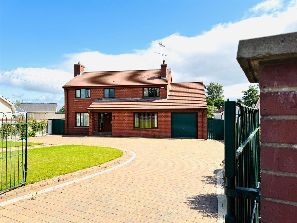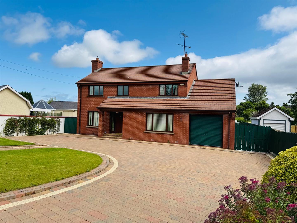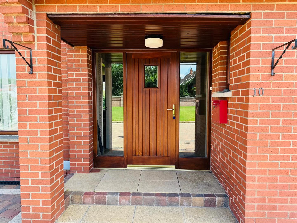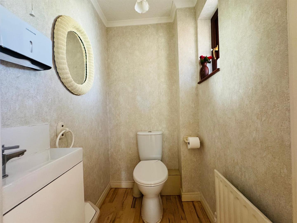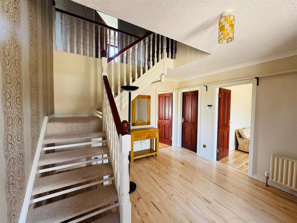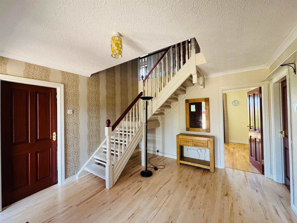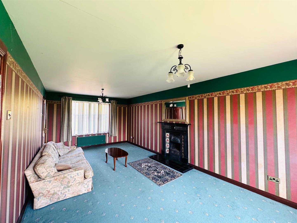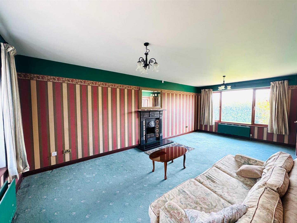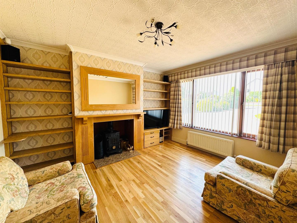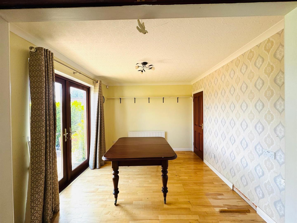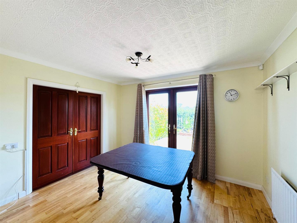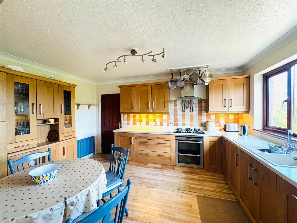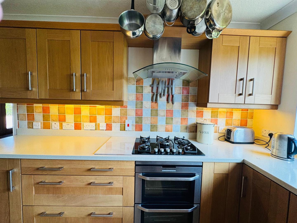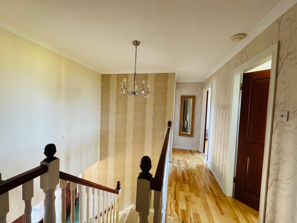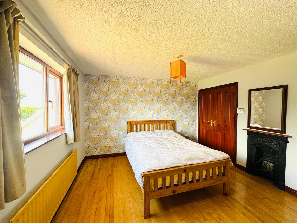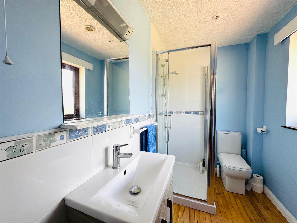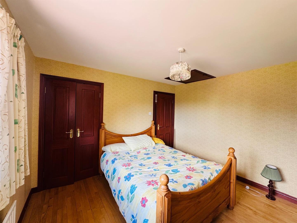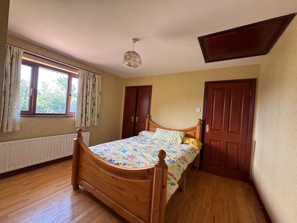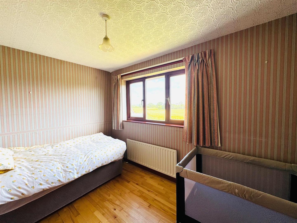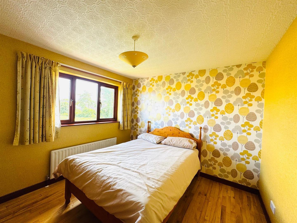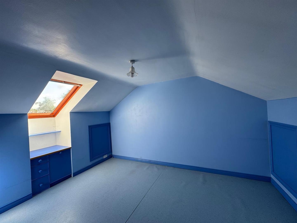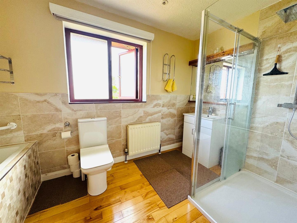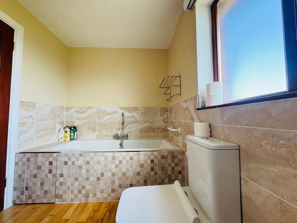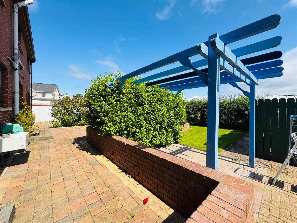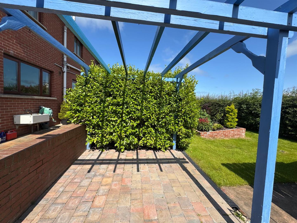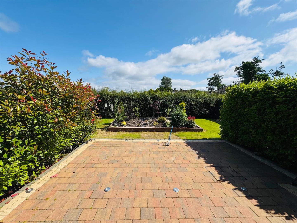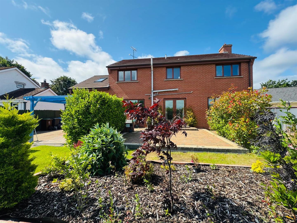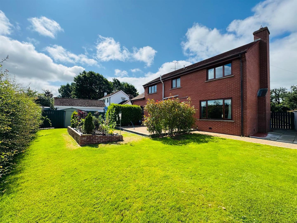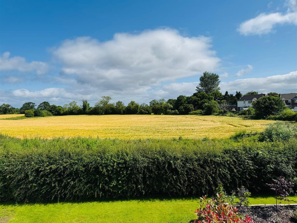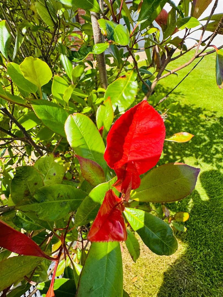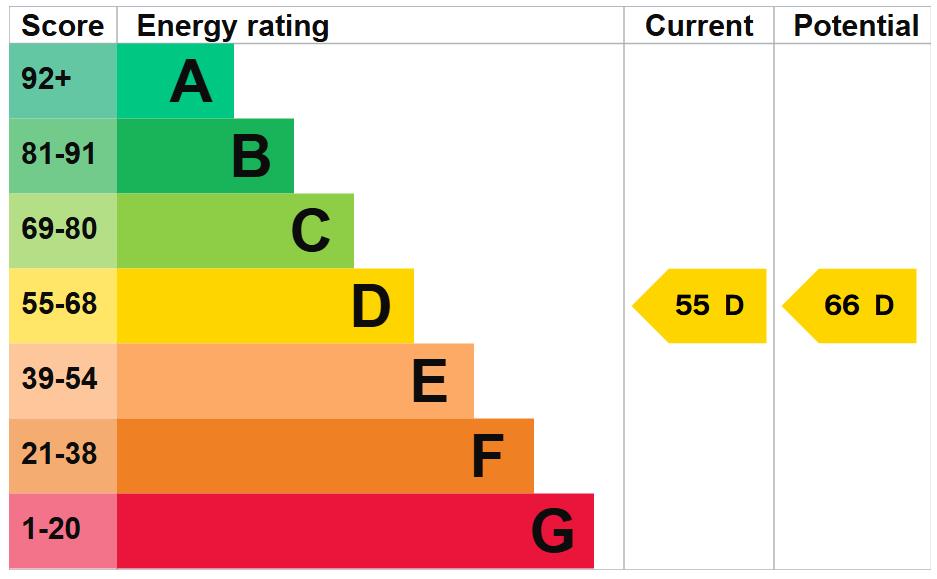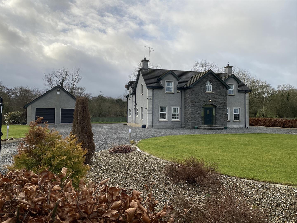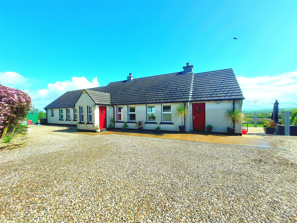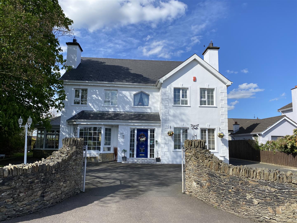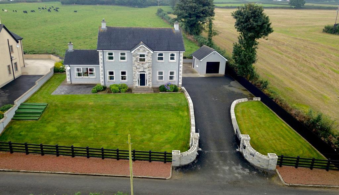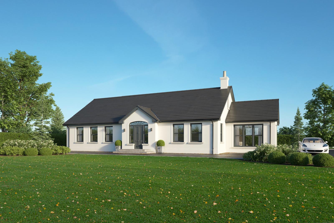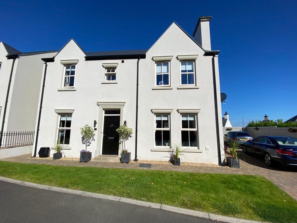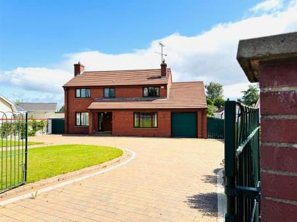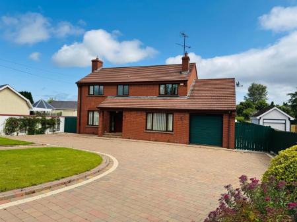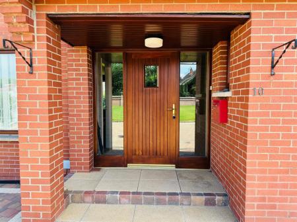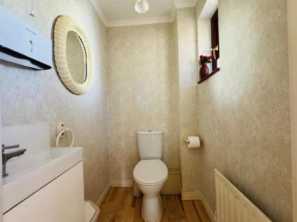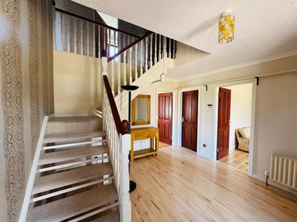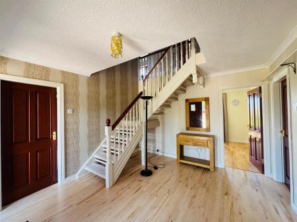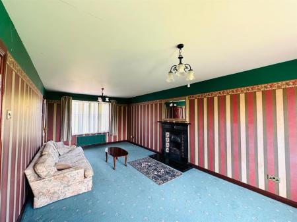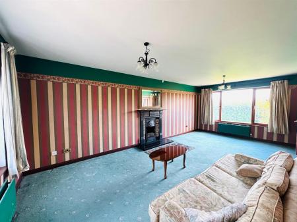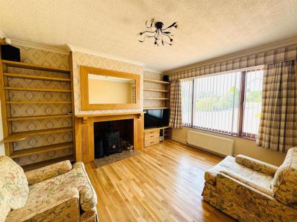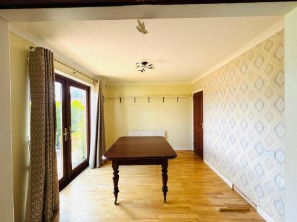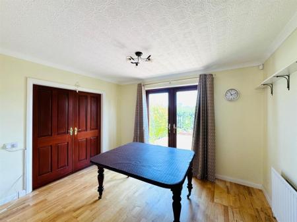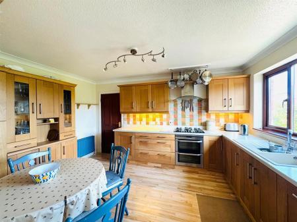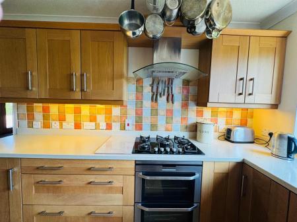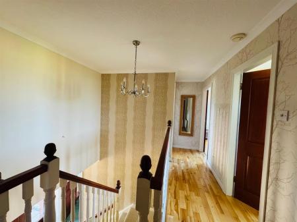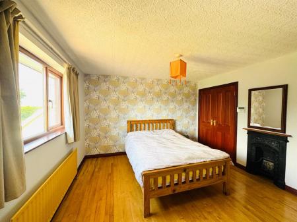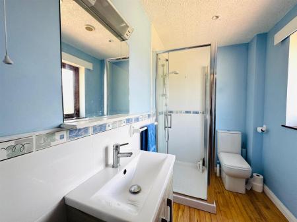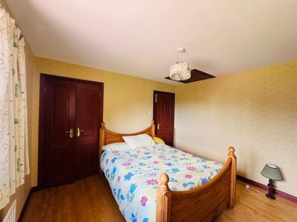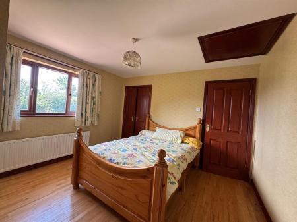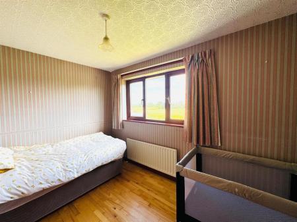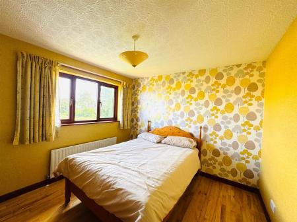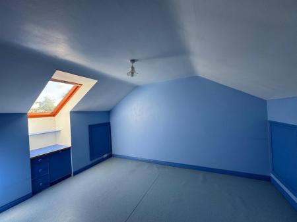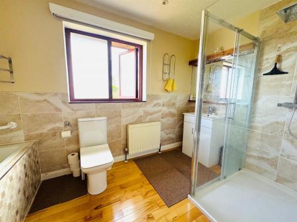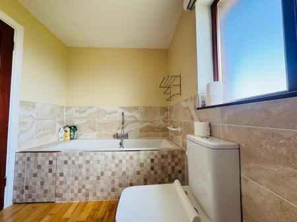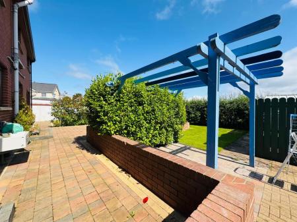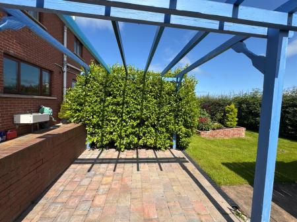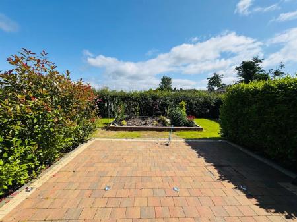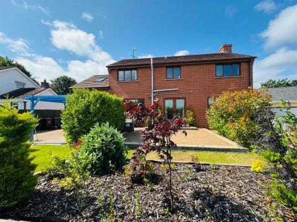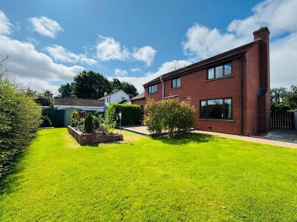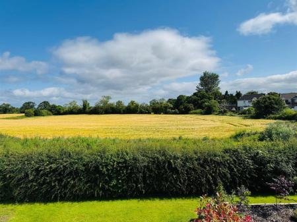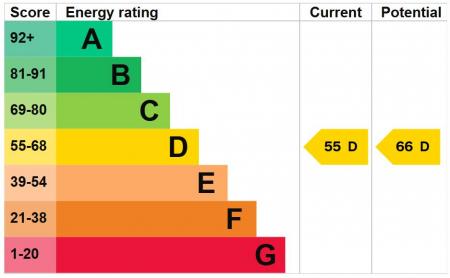- DETACHED HOUSE
- OIL FIRED CENTRAL HEATING
- MAHOGANY DOUBLE GLAZED WINDOWS
- PAVED DRIVEWAY
- MATURE LAWNS FRONT AND REAR
- GARAGE
- WALKING DISTANCE TO VILLAGE
5 Bedroom Detached House for sale in Eglinton
Set behind wrought iron gates this spacious detached home with garage is located in the highly sought after Eglinton village.
It offers versatile living with 3 reception rooms, 4/5 bedrooms, garage and mature lawns to front and rear.
Since it is walking distance to Shops, Schools, Supermarkets, Cafes, Health Centre and other amenities we have no doubt this property will appeal to many.
VIEWING IS HIGHLY RECOMMENDED TO FULLY APPRECIATE.
HALLWAY
Having ceiling cornicing, semi solid wooden floor
GUEST WHB AND WC
Having WHB set in vanity unit, wc, semi solid wooden floor.
LOUNGE
6.71m x 3.45m (22' x 11'4 ) - Having attractive fireplace, dual aspect, double doors to dining.
DINING ROOM
3.56m x 3.02m (11'8 x 9'11 ) - Having semi solid wooden floor, ceiling cornicing, French doors to rear.
FAMILY ROOM
3.89m x 3.33m (12'9 x 10'11) - Having multi fuel stove, ceiling cornicing, semi solid wooden floor.
KITCHEN
4.19m x 3.33m (13'9 x 10'11) - Having range of eye and low level units, tiling between units, concealed lighting under units, 11/2 bowl sink unit, stainless steel extractor hood, gas hob electric double under oven, integrated fridge/freezer, integrated dishwasher, semi solid wooden floor.
UTILITY ROOM
3.33m x 2.08m (10'11 x 6'10) - Having eye and low level units, single drainer stainless steel sink unit with mixer taps, plumbed for washing machine, space for fridge/freezer.
LANDING
Having ceiling cornicing, hot press, wooden floor.
MASTER BEDROOM
3.63m x 3.48m (11'11 x 11'5 ) - Having oranamental fireplace, double built in wardrobes, wooden floor.
EN-SUITE
Comprising fully tiled walk in shower, WHB set in vanity unit, WC.
BEDROOM 2
3.45m x 2.41m (11'4 x 7'11) - Having built in wardrobes, wooden floor.
BEDROOM 3
3.30m x 3.07m (10'10 x 10'1") - Having wooden floor.
BEDROOM 4
3.53m x 3.30m (11'7 x 10'10 ) - Having built in wardrobes, wooden floor.
BEDROOM 5
3.84m x 3.33m (12'7 x 10'11 ) - Inter connected from bedroom 4.
BATHROOM
Comprising bath with shower attachment to taps, fully tiled walk in shower, WHB set in vanity unit, Wc, recessed lighting, 1/2 tiled walls, wooden floor.
INTERNAL GARAGE
5.79m x 3.33m (19' x 10'11) - Having roller door, light and power points.
EXTERIOR FEATURES
Neat lawns to front bordered by wall and double entrance gates.
Paved driveway with recessed lighting leading to garage.
Well stocked flower beds.
Neat lawn to rear with flower beds, patio areas and pergola.
Shed.
ESTIMATED ANNUAL RATES
£2041.03 (JULY 2025)
Property Ref: 27977_33974309
Similar Properties
5 Bedroom Detached House | POA
3 Bedroom Detached Bungalow | POA
5 Bedroom Detached House | Offers in region of £315,000
4 Bedroom Detached House | POA
4 Bedroom Chalet | Asking Price £335,000
4 Bedroom Detached House | POA

Daniel Henry – Derry/Londonderry (Londonderry)
Londonderry, Co. Londonderry, BT47 6AA
How much is your home worth?
Use our short form to request a valuation of your property.
Request a Valuation
