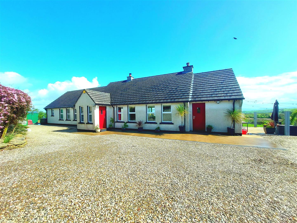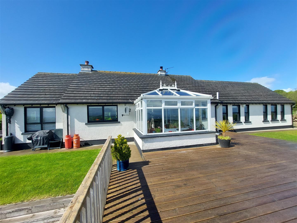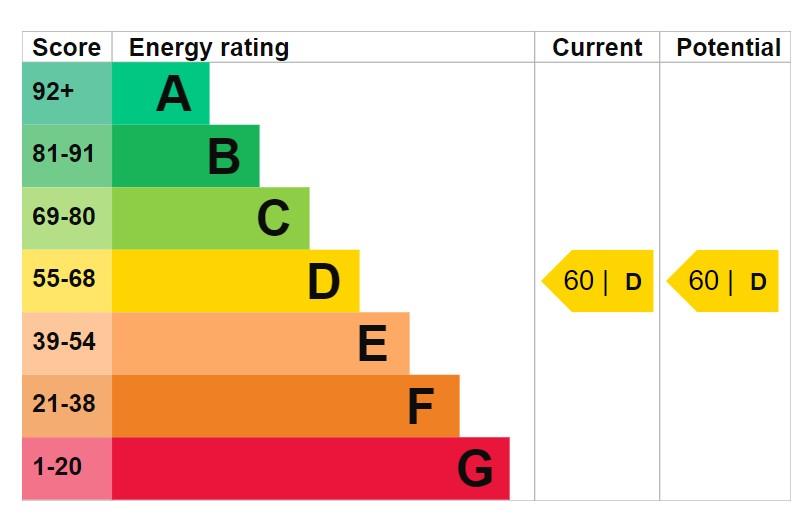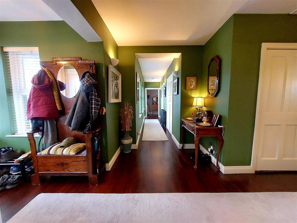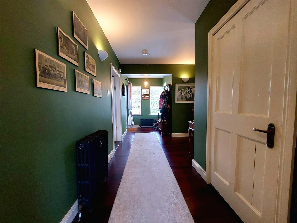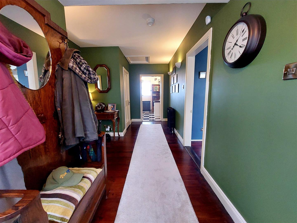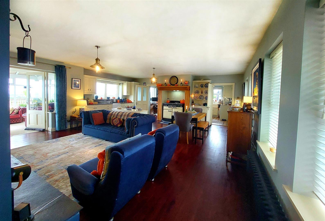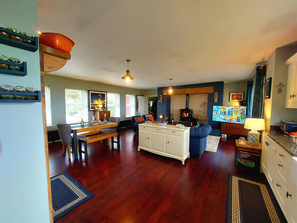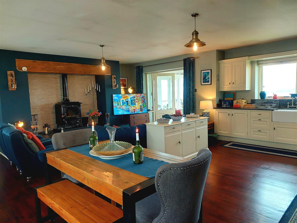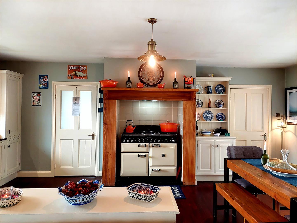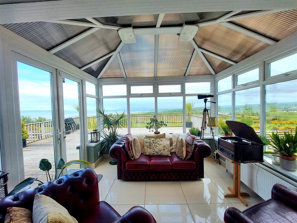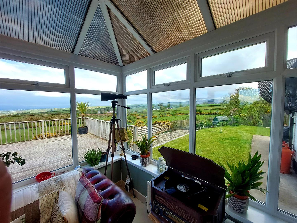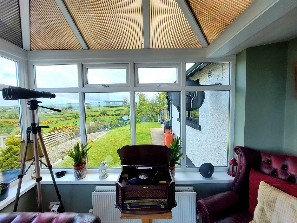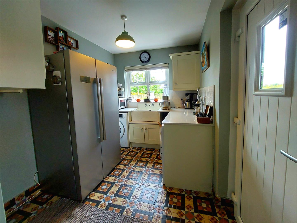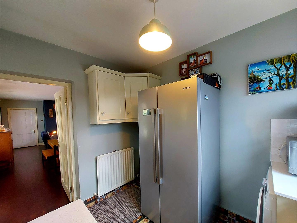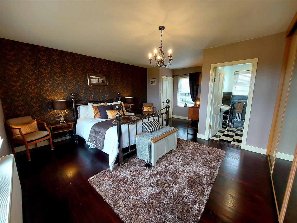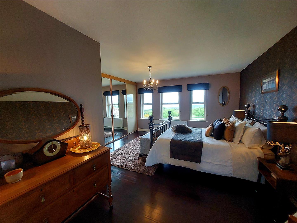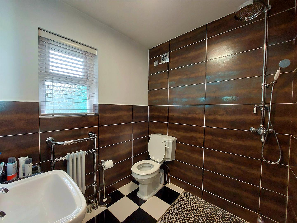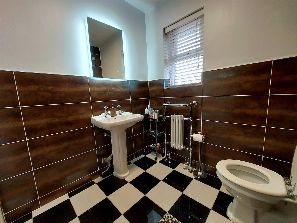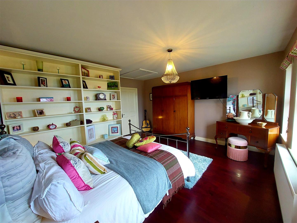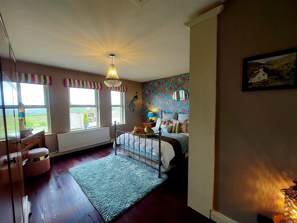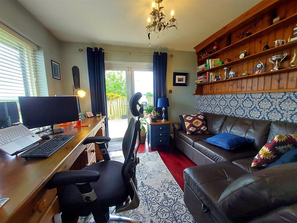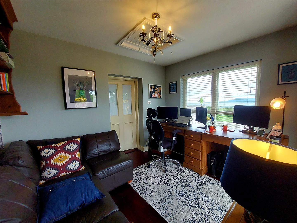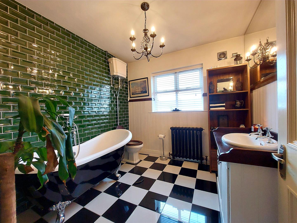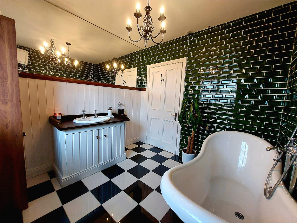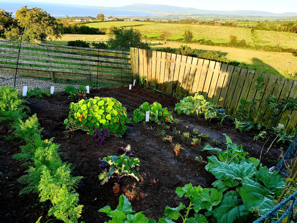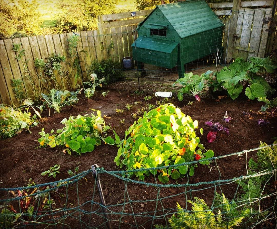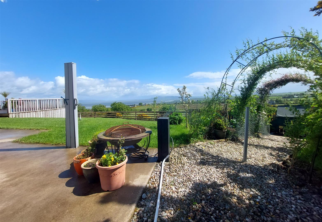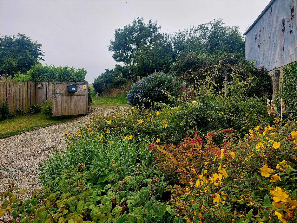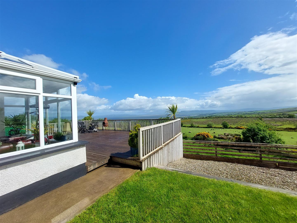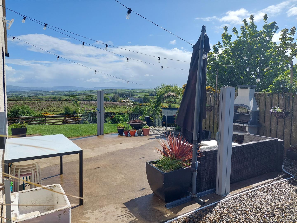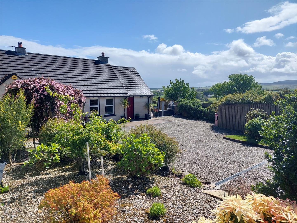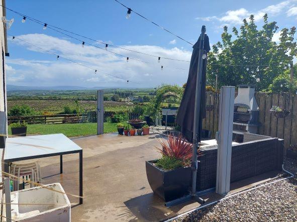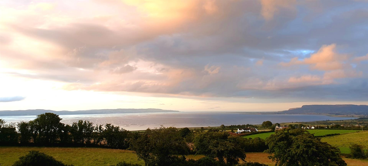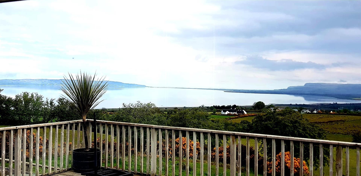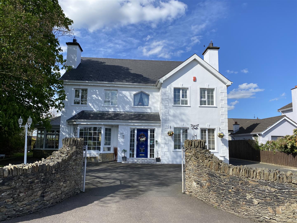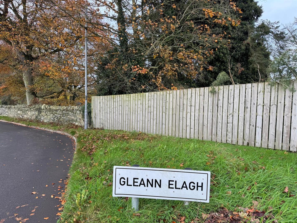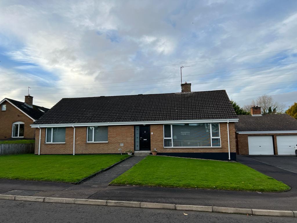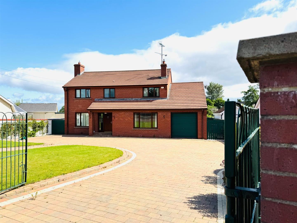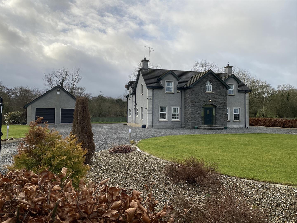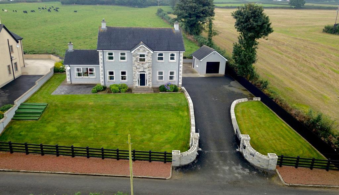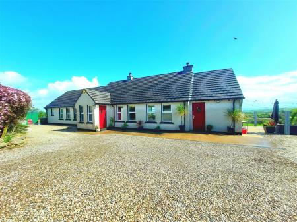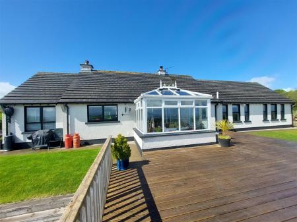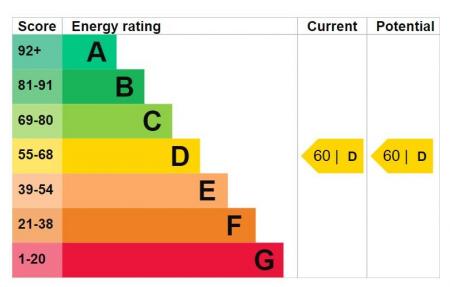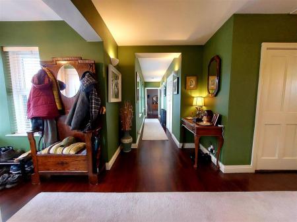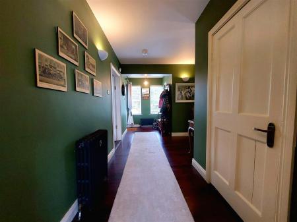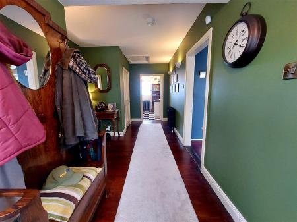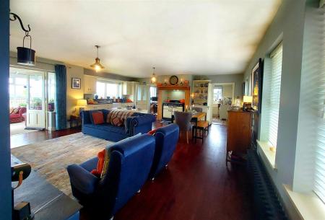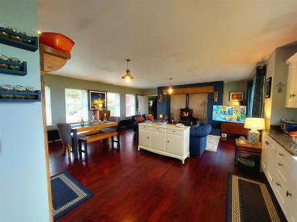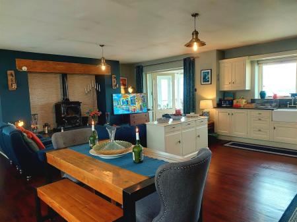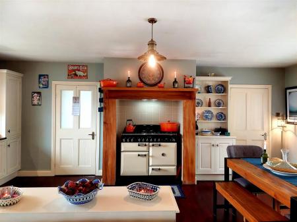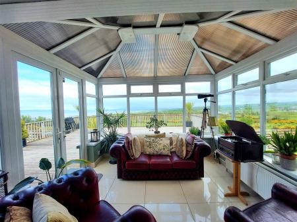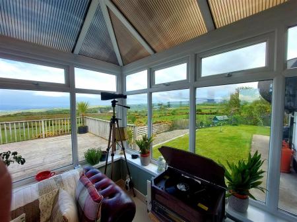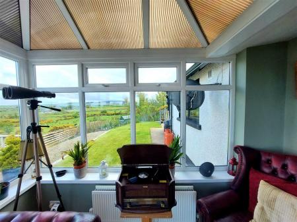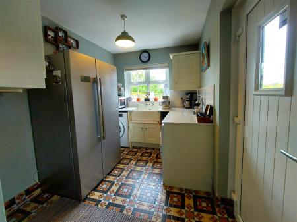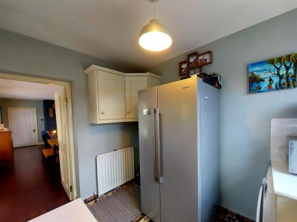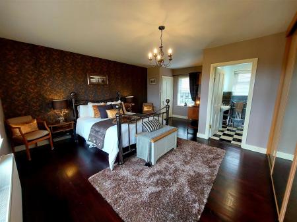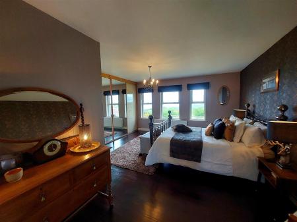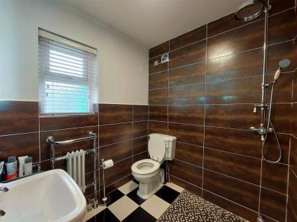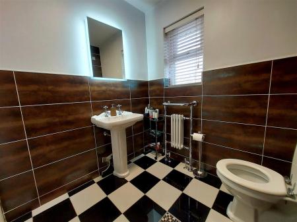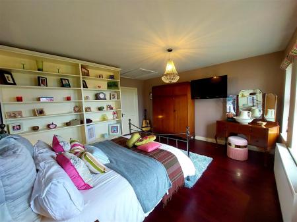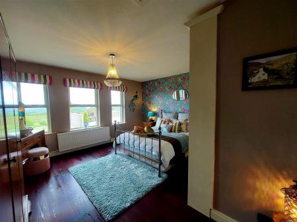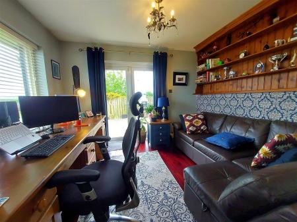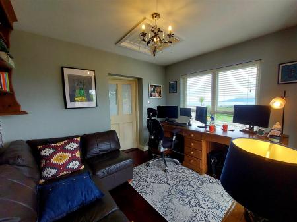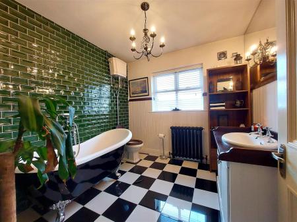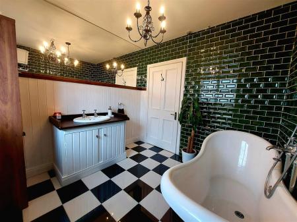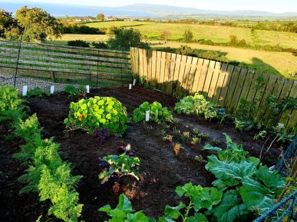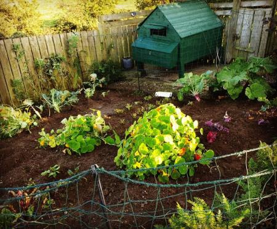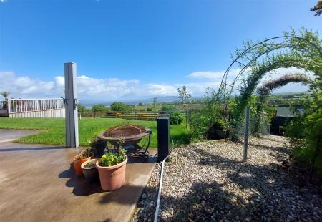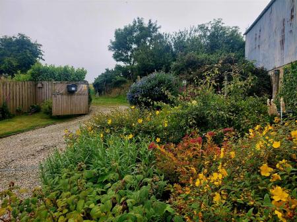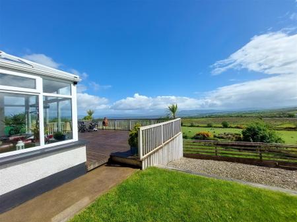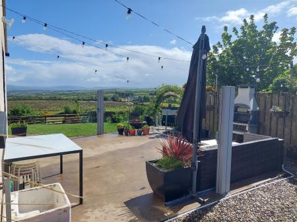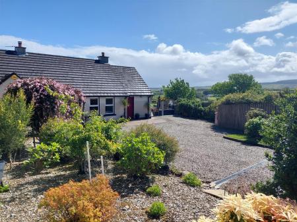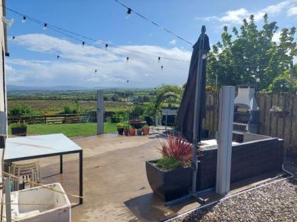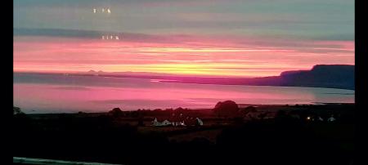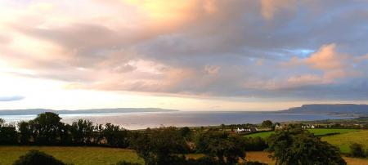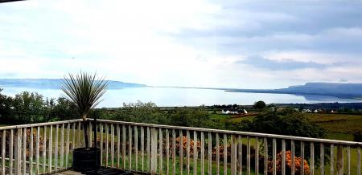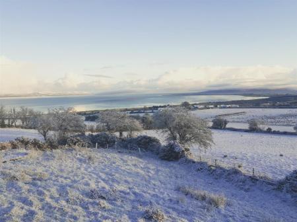- DETACHED BUNAGLOW ON GENEROUS PLOT
- OIL FIRED & SOLID FUEL HEATING
- DOUBLE GLAZED WINDOWS THROUGHOUT
- PVC EXTERIOR DOOR
- SECURITY SYSTEM INSTALLED
- BLINDS INCLUDED IN SALE
- STUNNING VIEWS OVER RIVER
- EPC RATING - D
- WELL STOCKED GARDENS WITH FRUIT BUSHES
- CONVENIENT TO CITY OF DERRY AIRPOT
3 Bedroom Detached Bungalow for sale in Eglinton
This stunning dwelling has to be seen to be believed.
Seldom does a property of this nature come to the market with stunning views of Lough Foyle, Magilligan, Binevenagh and Donegal Hills, viewing is a must.
The current owners have left no part of their home untouched in their refurbishment . Their attention to detail, imagination and taste of this deceptively spacious detached home is a rarity, right down to taps and sockets, cast iron radiators and bespoke tiles from Spain.
The property comprises of 3 bedrooms, open plan living / kitchen area and 2 bathrooms.
South facing garden with private entertaining and BBQ area.
It is situated on a generous plot, hidden away from view down a Country lane on the hills above City of Derry Airport convenient to the amenities of Eglinton village.
The photographs speak for themselves and many appealing features too many to mention.
ACCOMMODATION
HALLWAY
Having cloaks cupboard, wall light points and wooden floor.
LOUNGE / KITCHEN / DINING AREA
7.14m x 6.45m (23'5" x 21'2") - Having excellent range of eye and low level units, matching pelmet over window with concealed lighting, 'Belfast' sink set in granite worktop, 'Rangemaster' cooking centre set in tiled canopy with wooden surround, 'Henley Blasket' multi fuel stove set on raised hearth with tiled surround, Oak feature beam, wooden floor, double doors leading to Conservatory.
CONSERVATORY
3.25m x 3.25m (10'8" x 10'8") - Having tiled floor and French doors leading to decked patio area with breathtaking views.
UTILITY ROOM
3.05m x 2.13m (10' x 7') - Having eye and low level units, 'Belfast' sink, 'Quartz' worktop, plumbed for washing machine, space for tumble dryer, tiled floor.
MASTER BEDROOM
5.72m x 4.88m into wardrobe (wp) (18'9" x 16' into - Having built in wardrobe with sliding mirrored doors, wooden floor.
EN-SUITE WET ROOM
Comprising shower, whb and wc, chrome radiator, partly tiled walls, tiled floor.
BEDROOM 2
4.52m x 4.39m wp (14'10" x 14'5" wp)
BEDROOM 3
3.35m x 2.87m (11' x 9'5") - Having French doors leading to side.
BATHROOM
Comprising free standing bath with telephone hand shower attachment to taps, higher flush wc, whb set in vanity unit, two fully tiled walls, remaining walls panelled and mirrored with wall lights, tiled floor.
EXTERIOR FEATURES
Neat lawns to front and rear stocked with fruit bushes and flowering shrubs.
Neat lawn to rear with stunning views over open countryside, Lough Foyle, Binevenagh and Donegal.
Gravel driveway.
Decked patio area.
Rockery.
Barbecue area with electric sockets.
3 Garden Sheds one with electricity.
Vegetable patch.
Chicken coup.
External electric sockets.
ESTIMATED ANNUAL RATES
£1174.77 (JULY 2022)
Property Ref: 27977_31629839
Similar Properties
5 Bedroom Detached House | Offers in region of £315,000
Land | Asking Price £315,000
5 Bedroom Chalet | Offers in region of £312,500
Coolafinny Road, Eglinton, L'Derry
5 Bedroom Detached House | £325,000
5 Bedroom Detached House | POA
4 Bedroom Detached House | POA
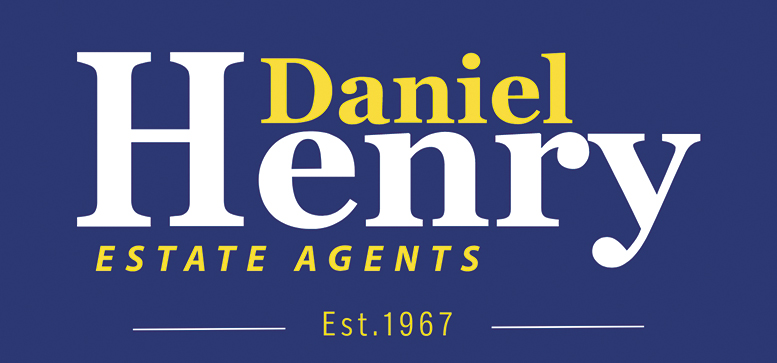
Daniel Henry – Derry/Londonderry (Londonderry)
Londonderry, Co. Londonderry, BT47 6AA
How much is your home worth?
Use our short form to request a valuation of your property.
Request a Valuation
