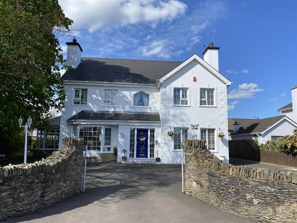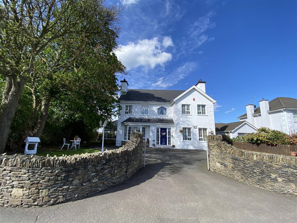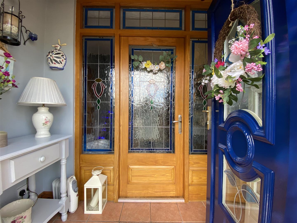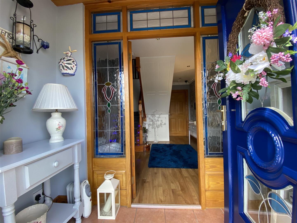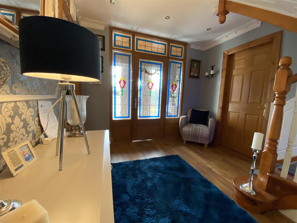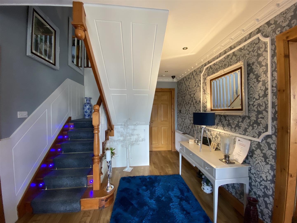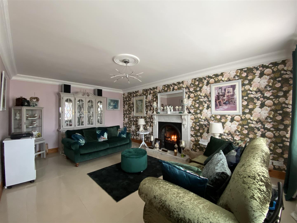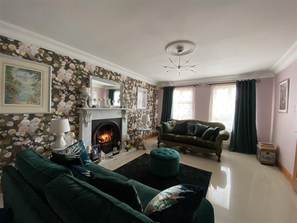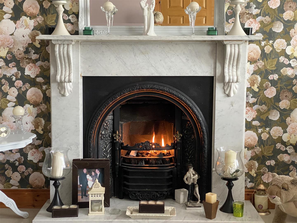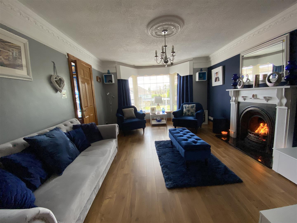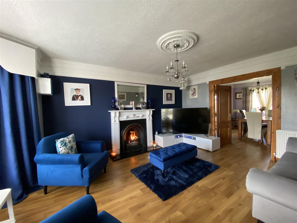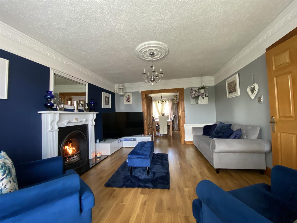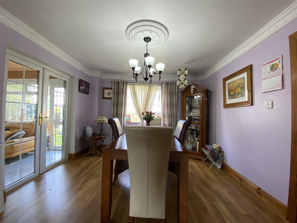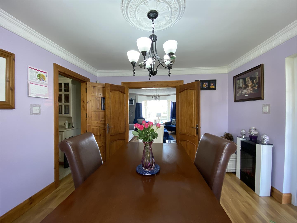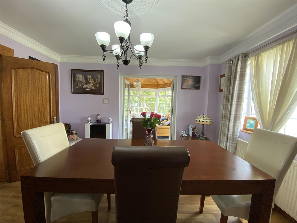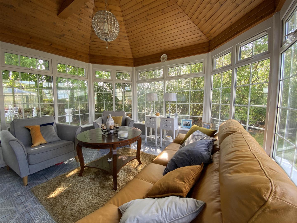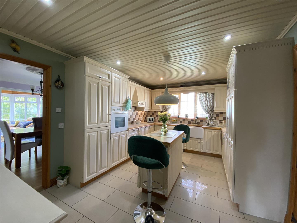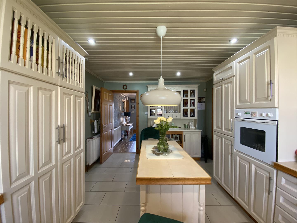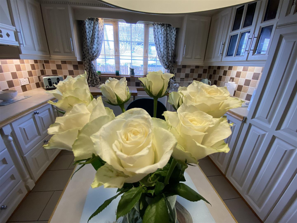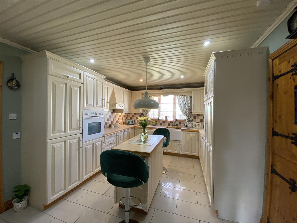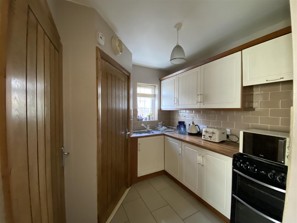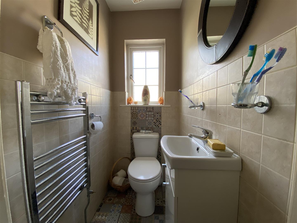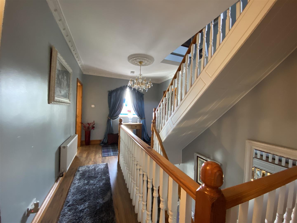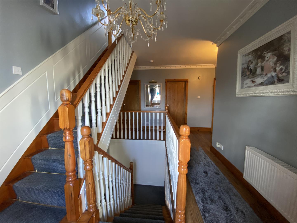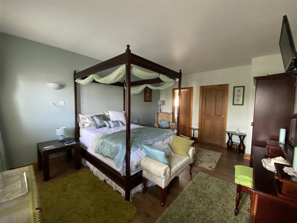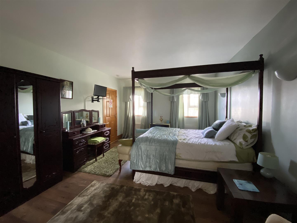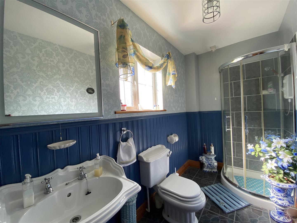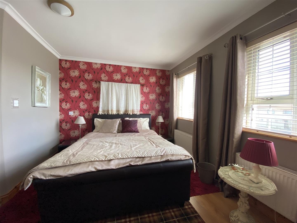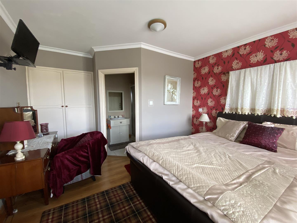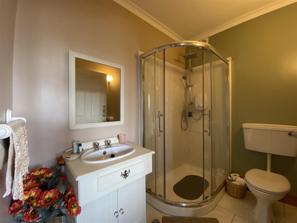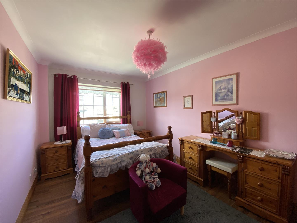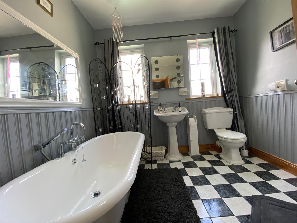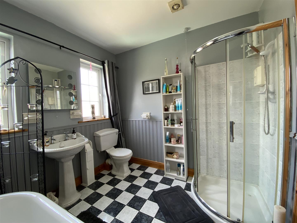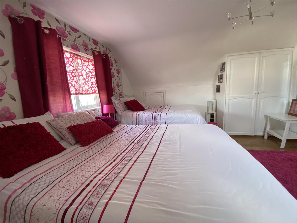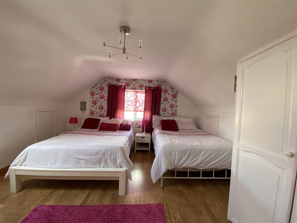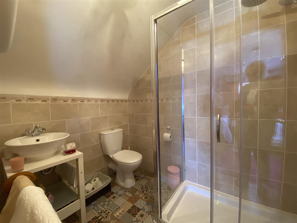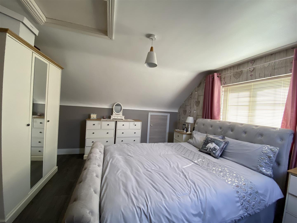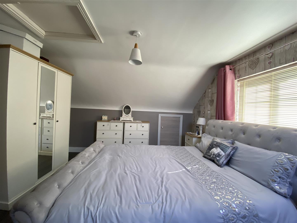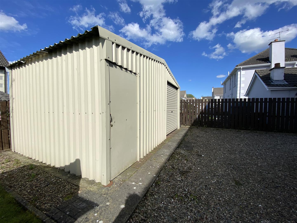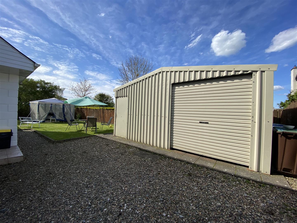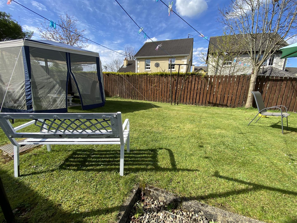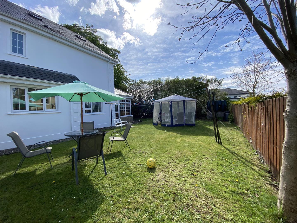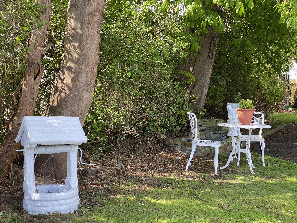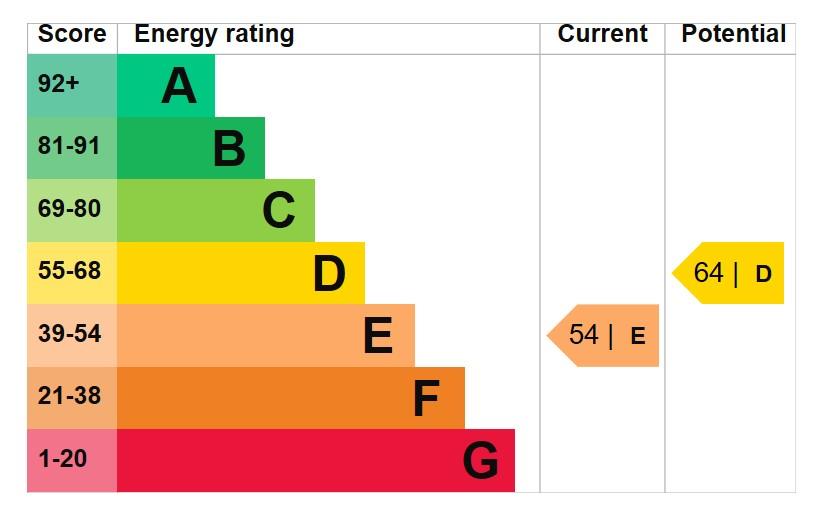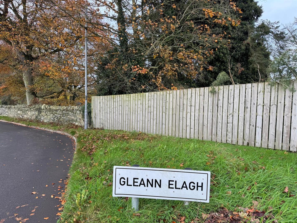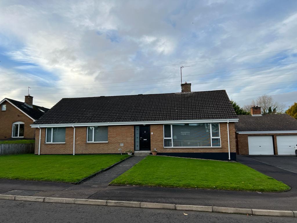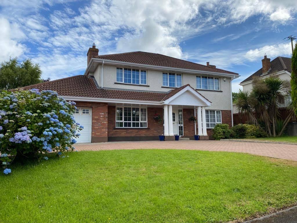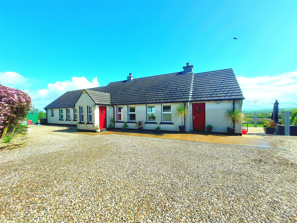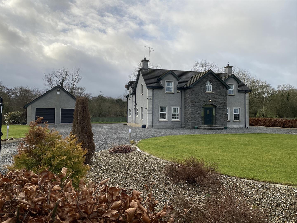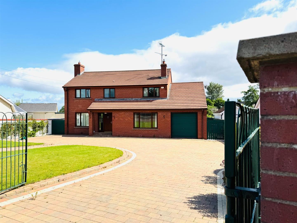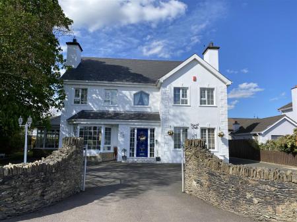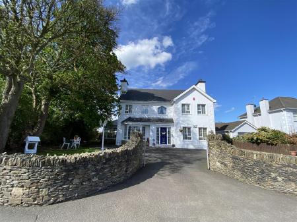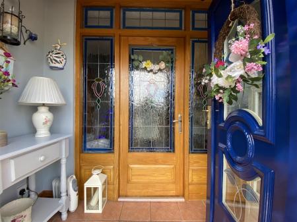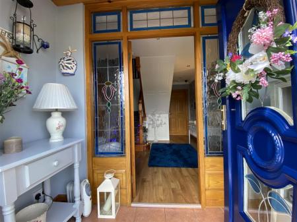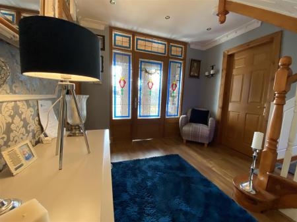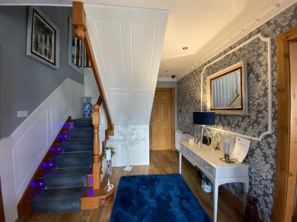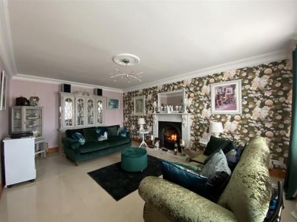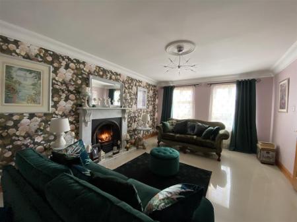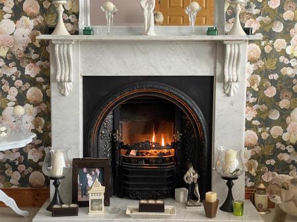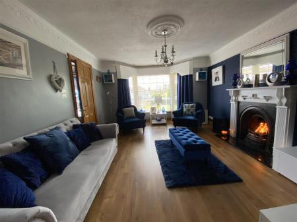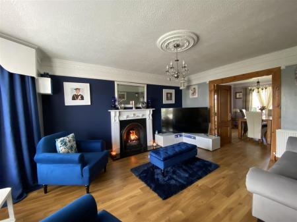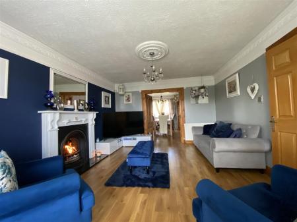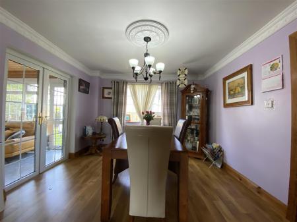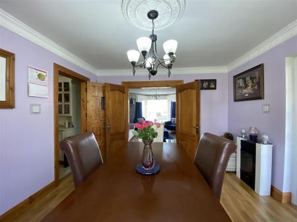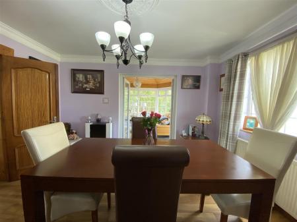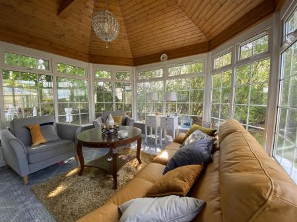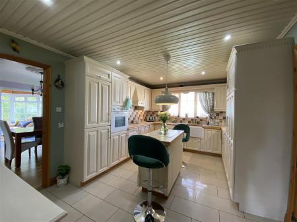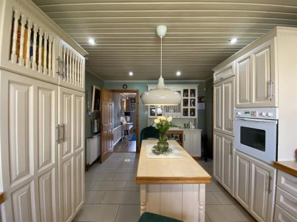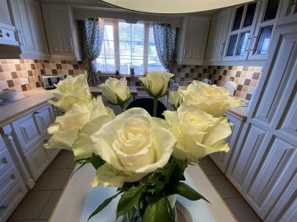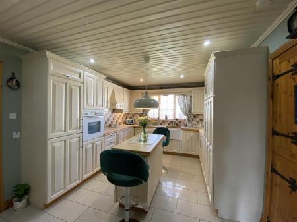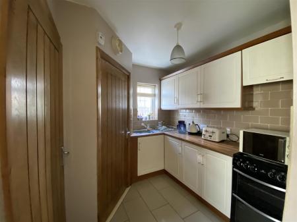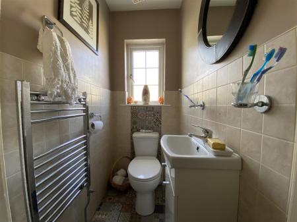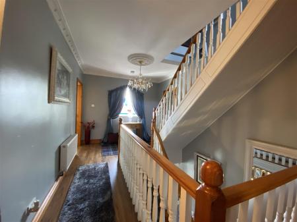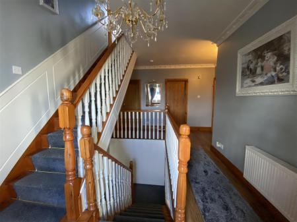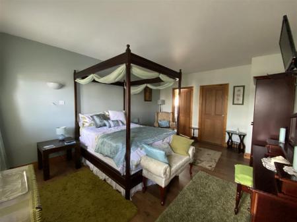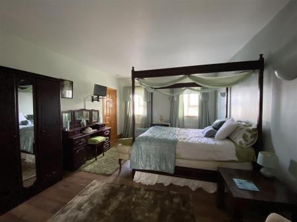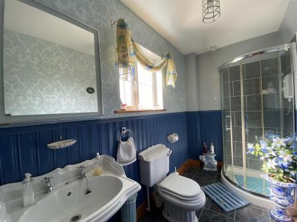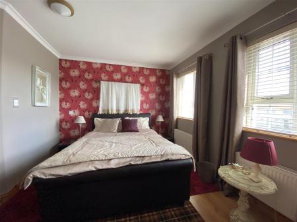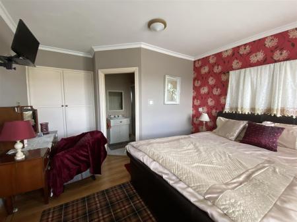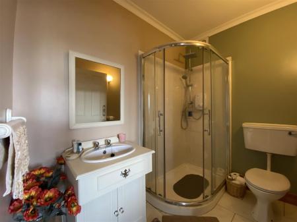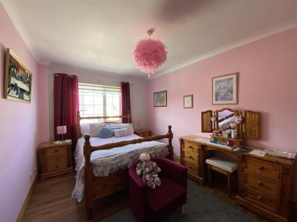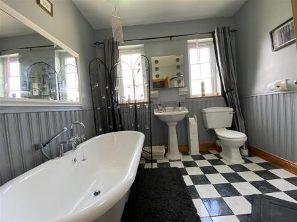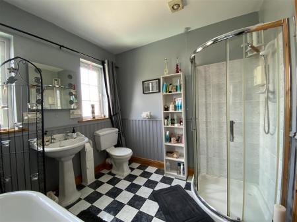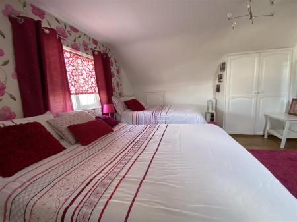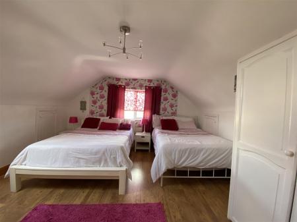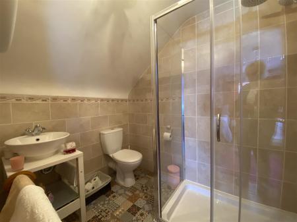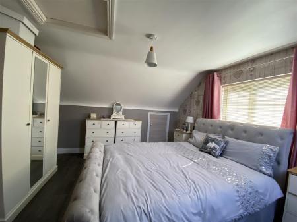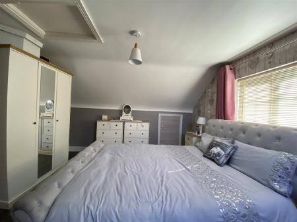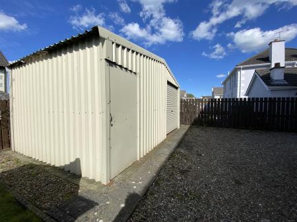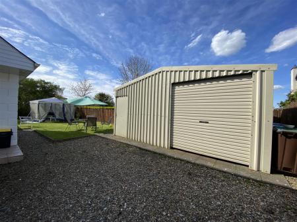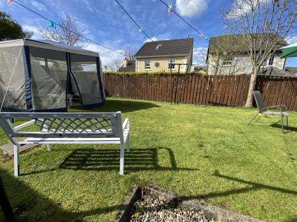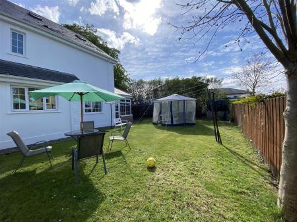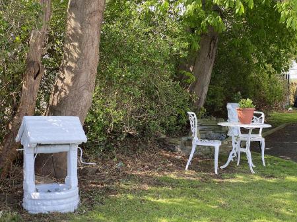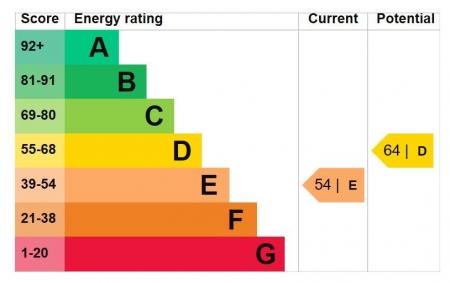- DETACHED HOUSE
- OIL FIRED CENTRAL HEATING
- PVC DOUBLE GLAZED WINDOWS (EXCEPT VELUX)
- PVC FRONT, BACK AND PATIO DOORS
- TARMACADAM DRIVEWAY TO FRONT AND SIDE
- SECURITY SYSTEM INSTALLED
5 Bedroom Detached House for sale in Strabane
A charming detached house with lots of features including ceiling corning, wood panelling, recessed lighting, alarm system and many more. It is within walking distance to Strabane town centre. where there are all amenities. The spacious accommodation is laid out over three floors which includes 5 bedrooms (three having en-suites). The accommodation is neatly presented and is tastefully decorated throughout.
It is further enhanced by neat lawns to front and rear and is bordered to front with stone wall and double entrance gates.
Only by viewing will you fully appreciate all this fabulous home has to offer.
VESTIBULE
Having tiled floor, door to hallway with stained glass panel and side panes.
ENTRANCE HALLWAY
Havin ceiling cornicing; recessed lighting; panelling to stairs; laminate wooden floor
understairs storage.
LOUNGE
5.64m' x 3.78m' (18'6' x 12'5') - Ceiling cornicing with centre rose; magnificent fireplace with gas inset; tiled floor
FAMILY ROOM
5.31m' x 3.73m' widest point (17'5' x 12'3' widest - Ceiling cornicing with centre rose; attractive fireplace; laminate wooden floor; double doors to:- Dining Room
DINING ROOM
3.84m' x 3.45m' (12'7' x 11'4') - Ceiling cornicing with centre rose; laminate wooden floor; double doors to Sun Room.
SUN ROOM
3.89m' x 3.71m' (12'9' x 12'2') - wooden ceiling, door to rear.
KITCHEN
4.93m' x 3.28m' (16'2' x 10'9') - Having eye and low level units with matching extractor canopy and pelmet over windows; 'Belfast' sink; oven; centre island with storage under; plumbed for dishwasher; integrated fridge/ freezer; tiling between units; tiled floor
REAR HALLWAY
High and low level units; wired for cooker; sink unit; tiling between units and tiled floor.
Storage cupboard
GUEST TOILET
Comprising wash hand basin and WC; half tiled walls; tiled floor; chrome radiator
UTILITY ROOM
Plumbed for washing machine; tiled floor
ATTRACTIVE STAIRCASE TO FIRST FLOOR
With wood panelling and stair lighting. Bright landing with stained glass window.
Laminated wooden floor, ceiling cornicing with centre rose, hotpress and storage cupboard.
MASTER BEDROOM
4.95m' widest point x 3.78m' (16'3' widest point x - Having laminate wooden floor; walk in wardrobe.
ENSUITE
Comprising tiled walk in shower; wash hand basin and WC; half height wood panelled walls; tiled floor
BEDROOM 2
4.24m' x 3.63m' widest point (13'11' x 11'11' wide - Coving to ceiling; laminate wood floor
EN-SUITE
Comprising tiled walk in shower, whb set in vanity unit, wc, tiled floor.
BEDROOM 3
4.62m' x 3.00m' (15'2' x 9'10') - Laminate wood floor; cornicing
BATHROOM
Comprising free standing bath; wash hand basin; WC; tiled walk in shower; half height wood panelling to walls; tiled floor
SECOND FLOOR
Laminate wood floor
BEDROOM 4
4.32m' x 3.84m' (14'2' x 12'7') - Laminate wood floor;
ENSUITE
Comprising walk in shower; wash hand basin and WC; tiled walls and floor
BEDROOM 5
4.32m' x 3.45m' (14'2' x 11'4') - Laminate wood floor.
EXTERIOR FEATURES
Stone wall to front with double entrance gates.
Neat lawns to front and rear.
Tarmacadam driveway to side leading to gravel yard.
GARAGE
Roller door; power points, light
Outside light and tap
ESTIMATED ANNUAL RATES
£1872.07 (April 2022)
Property Ref: 27977_31445235
Similar Properties
Land | Asking Price £315,000
5 Bedroom Chalet | Offers in region of £312,500
4 Bedroom Detached House | POA
3 Bedroom Detached Bungalow | POA
5 Bedroom Detached House | POA
Coolafinny Road, Eglinton, L'Derry
5 Bedroom Detached House | £325,000

Daniel Henry – Derry/Londonderry (Londonderry)
Londonderry, Co. Londonderry, BT47 6AA
How much is your home worth?
Use our short form to request a valuation of your property.
Request a Valuation
