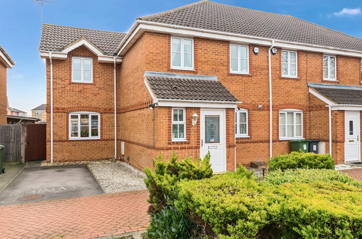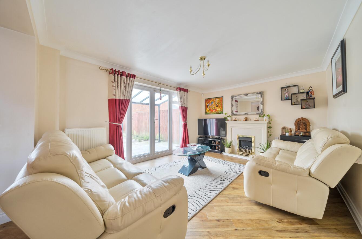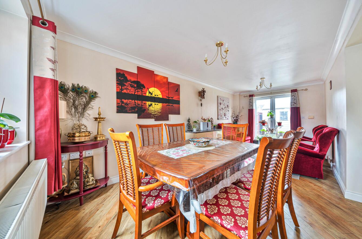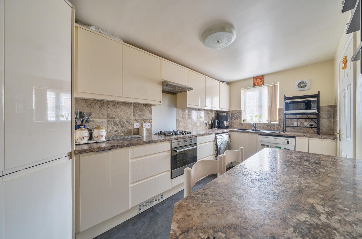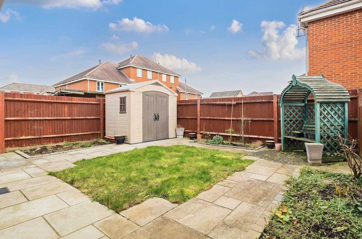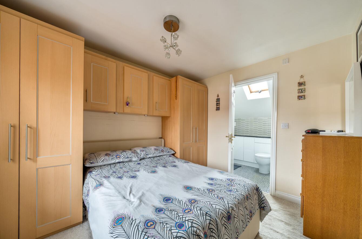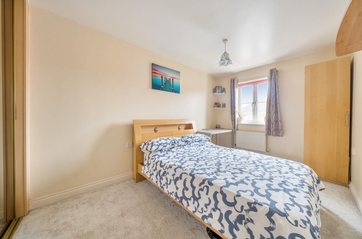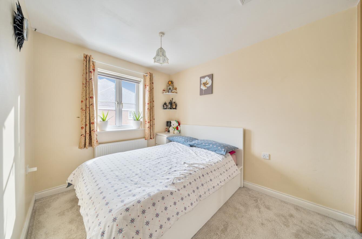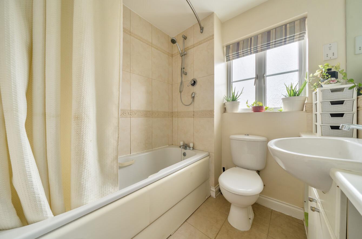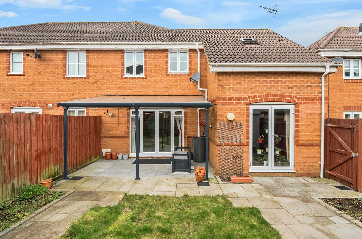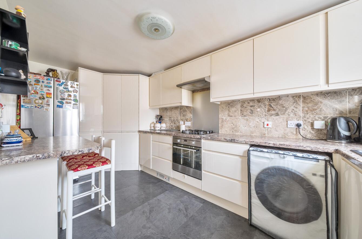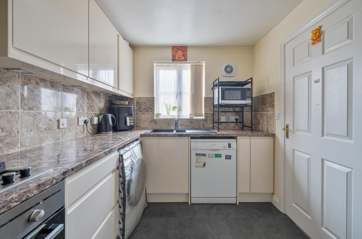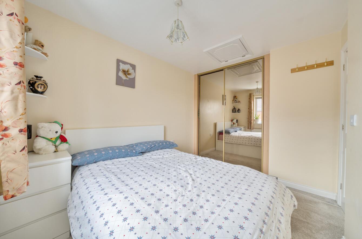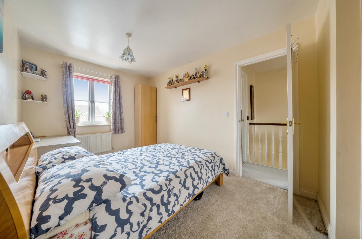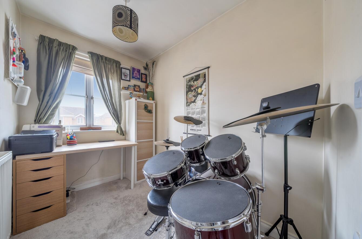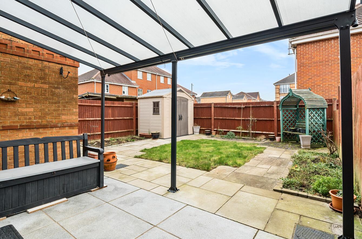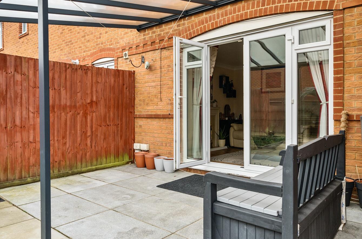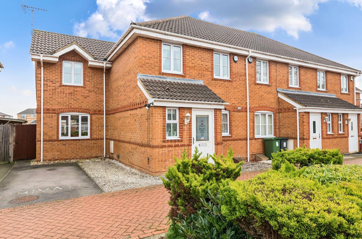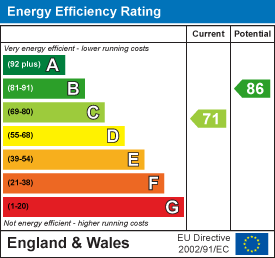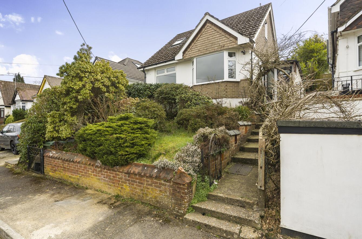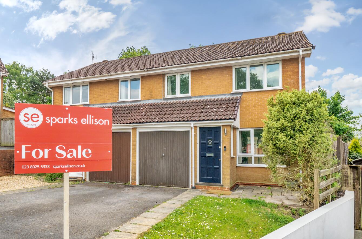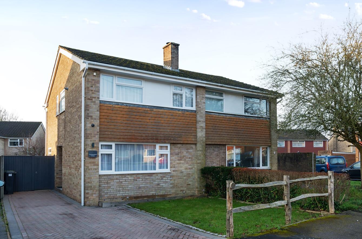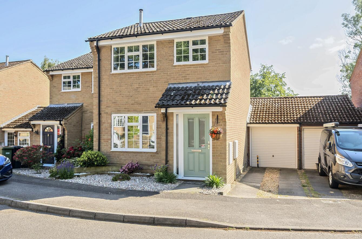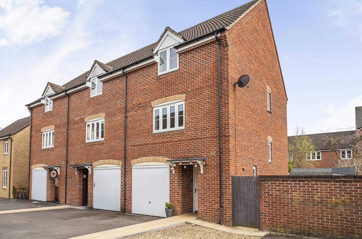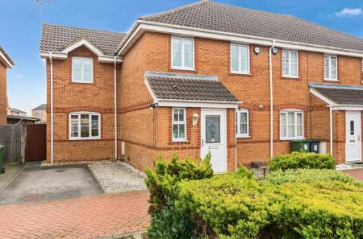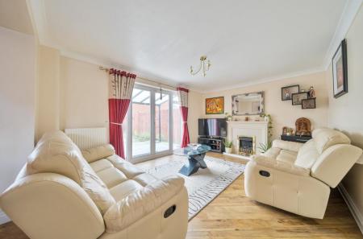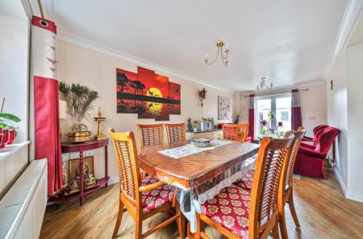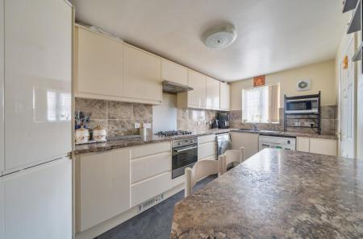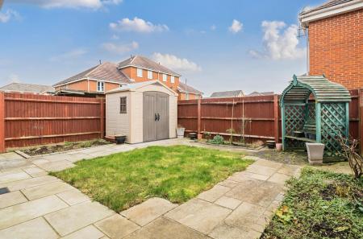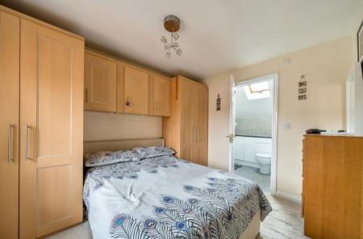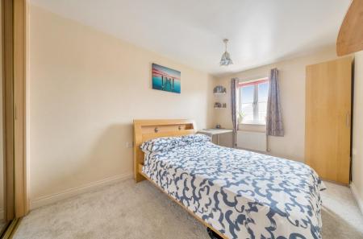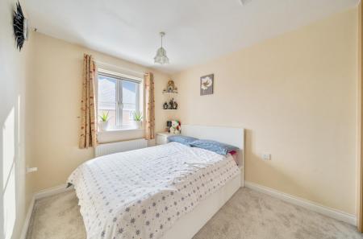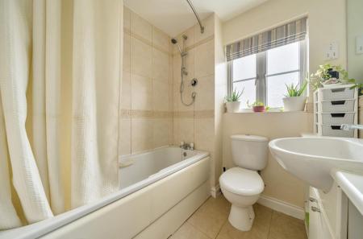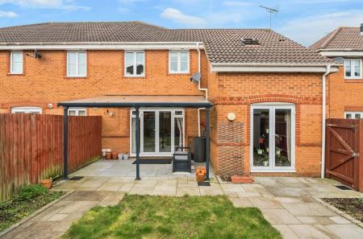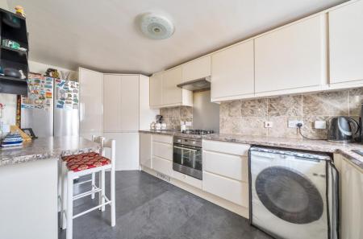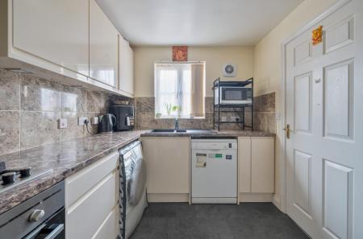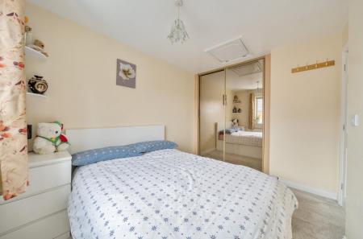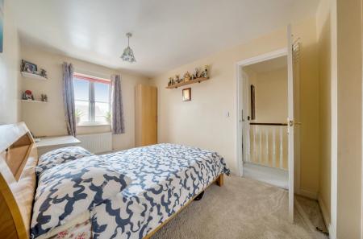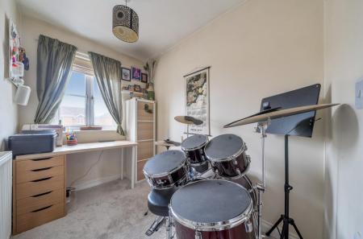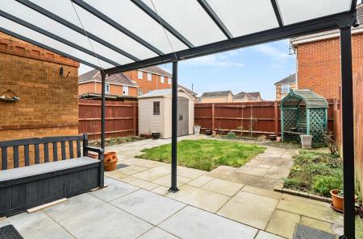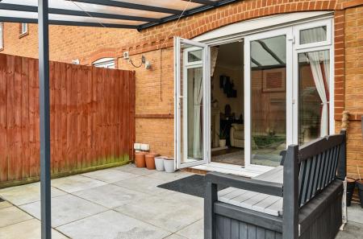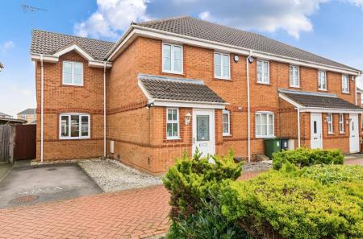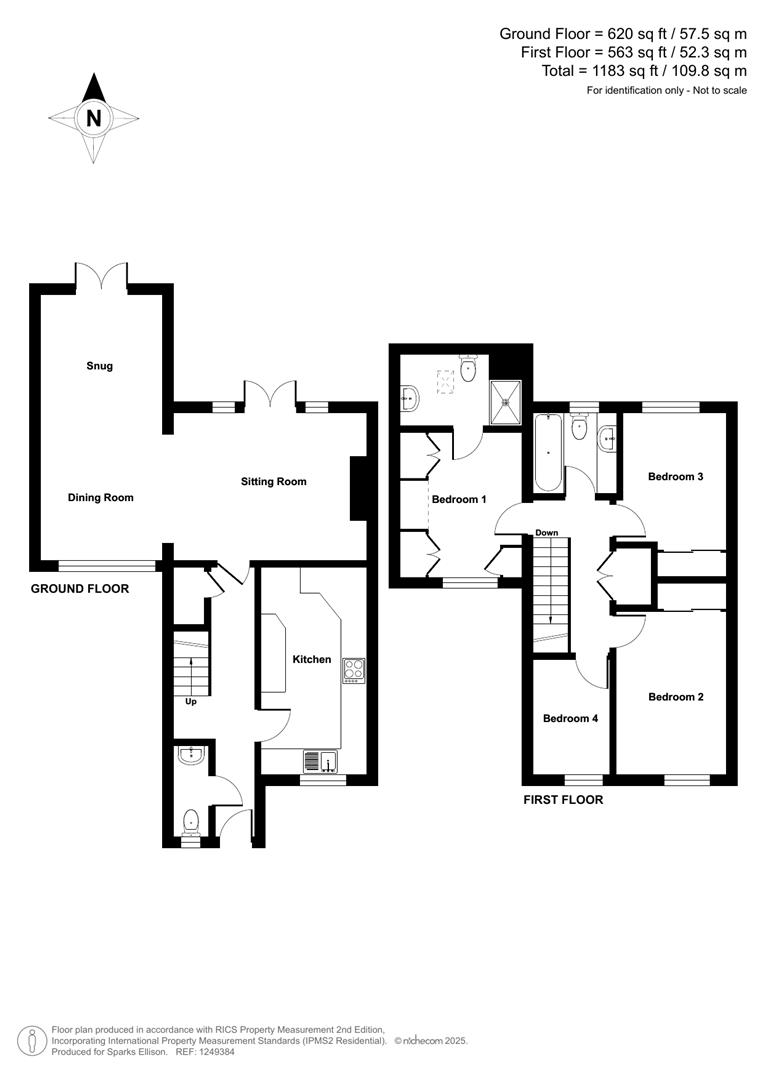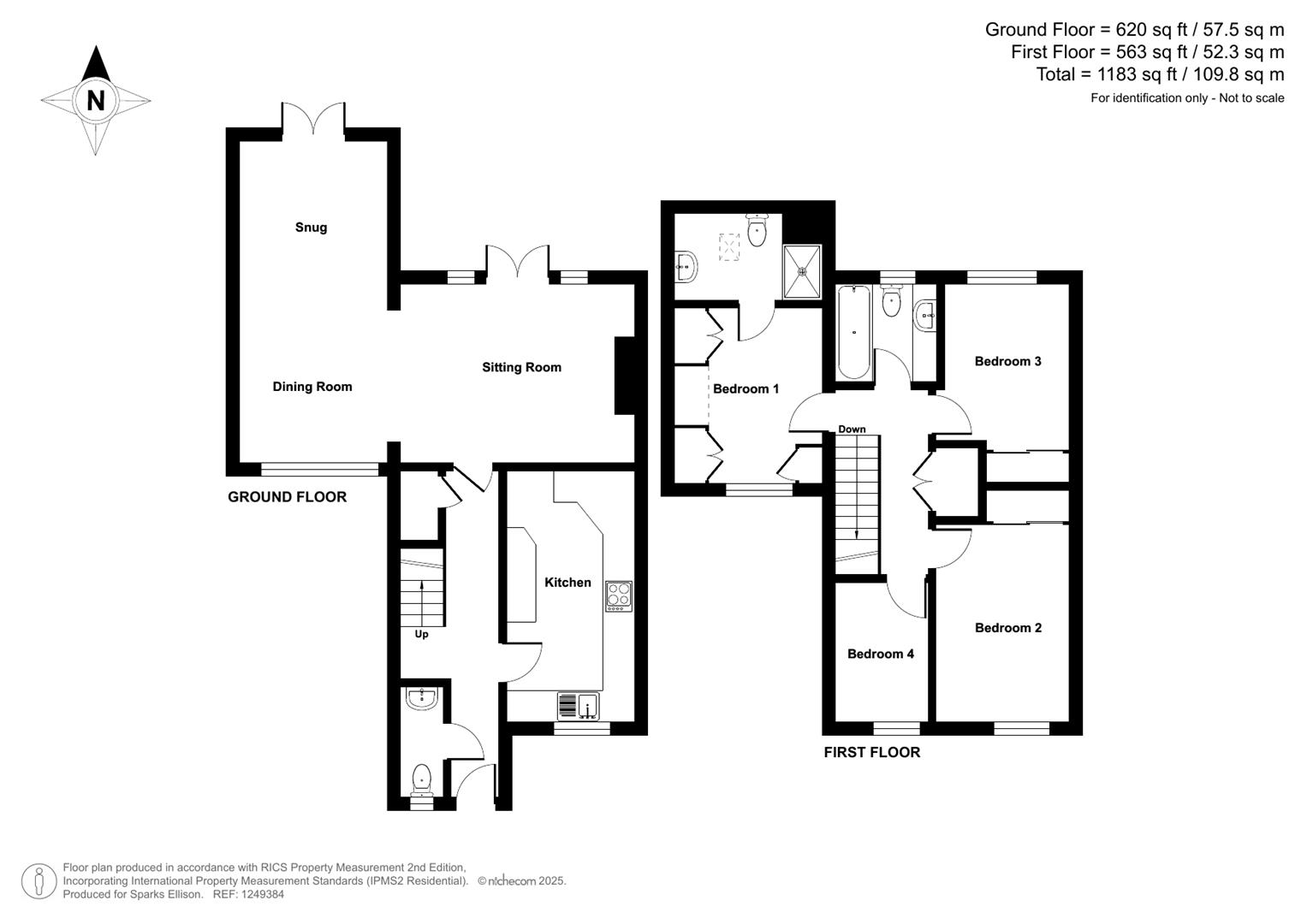4 Bedroom End of Terrace House for sale in Eastleigh
An exceptionally spacious four bedroom end of terrace home conveniently situated within walking distance to the town centre of Eastleigh and its amenities to include a mainline railway station. The property offers well balanced accommodation which to the ground floor comprises of a reception hall measuring approximately 20' in length together with a downstairs cloakroom, good size kitchen, sitting room, and 20'1" x 9'1" dining room/snug. On the first floor the main bedroom benefits from an en-suite shower room with three further good size bedrooms and family bathroom. There is the benefit of off street parking to the front and a neat and tidy garden to the rear.
Accommodation -
Ground Floor -
Reception Hall: - 20' (6.10m) Stairs to 1st floor with cupboard under, Amtico floor.
Cloakroon: - Suite comprising wash basin, wc, Amtico floor.
Kitchen: - 16'4" x 17'8" (4.98m x 5.38m) Fitted with a comprehensive range of cream gloss units, electric oven, gas hob with extractor hood over, space and plumbing for further appliances, boiler.
Sitting Room: - 14'5" x 11' (4.39m x 3.35m) Double doors to rear garden, fireplace with inset electric fire, Amtico floor, open plan to Dining Room/Snug.
Dining Room/Snug: - 20'11" x 9'1" (6.12m x 2.77m) Double doors to rear garden, Amtico floor.
First Floor -
Landing: - Double airing cupboard.
Bedroom 1: - 10'2" x 9'2" (3.10m x 2.79m) Fitted wardrobes and cupboards.
En-Suite Shower Room: - 9' x 5'4" (2.74m x 1.63m) Measurement into shower cubicle with glazed screen, wash basin with cupboard under, cupboard, wc.
Bedroom 2: - 12'8" x 8'5" (3.86m x 2.57m) Measurement up to built-in wardrobe.
Bedroom 3: - 10' x 8' (3.05m x 2.44m) Measurement up to built wardrobe, hatch to loft space.
Bedroom 4: - 8'7" x 5'9" (2.62m x 1.75m)
Bathroom: - 6'4" x 6'1" (1.93m x 1.85m) Suite comprising bath with mixer tap, separate shower unit, wash basin with cupboard under, cupboard, WC
Outside -
Front: - Pathway to front door.
Parking: - Driveway with allocated parking space to the front.
Rear Garden: - 30' x 26' The garden has been landscaped with a central lawned area surrounded by paving and a covered sitting area, enclosed by fencing, garden shed, side gate
Other Information -
Tenure: - Freehold
Approximate Age: - 2003
Approximate Area: - 1183sqft/109.8sqm
Sellers Position: - Found property to purchase
Heating: - Gas central heating
Windows: - UPVC double glazing
Loft Space: - Partially boarded with light connected
Infant/Junior School: - Norwood Primary School
Secondary School: - Crestwood Community School
Local Council: - Eastleigh Borough Council - 02380 688000
Council Tax: - Band D
Agents Note: - If you have an offer accepted on a property we will need to, by law, conduct Anti Money Laundering Checks. There is a charge of £20 + vat per person for these checks.
Property Ref: 6224678_33685623
Similar Properties
Purkess Close, Chandler's Ford
2 Bedroom Detached House | £385,000
A charming two bedroom chalet style home providing well planned and well proportioned accommodation with master bedroom...
Hurst Close, Valley Park, Chandler's Ford
3 Bedroom Semi-Detached House | £385,000
A modern three bedroom semi-detached family home situated in a popular cul-de-sac location towards the southern end of C...
3 Bedroom Detached House | £385,000
A delightful 3 bedroom detached family home presented in excellent condition throughout affording a number of wonderful...
Cumberland Close, Chandler's Ford
3 Bedroom Semi-Detached House | £389,950
An exceptionally well presented three bedroom semi-detached home situated in a quiet cul-de-sac on the Eastern side of C...
Kelburn Close, South Millers Dale, Chandler's Ford
3 Bedroom House | £389,950
A stunning three bedroom semi-detached home presented to a very high standard throughout situated in a cul-de-sac in the...
3 Bedroom End of Terrace House | £395,000
A charming end-terrace townhouse located in the sought after Boyatt Wood area. This delightful property boasts three wel...

Sparks Ellison (Chandler's Ford)
Chandler's Ford, Hampshire, SO53 2GJ
How much is your home worth?
Use our short form to request a valuation of your property.
Request a Valuation
