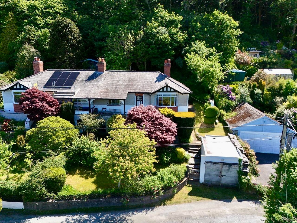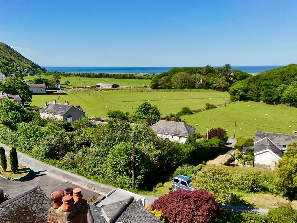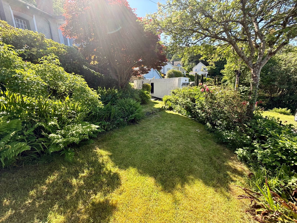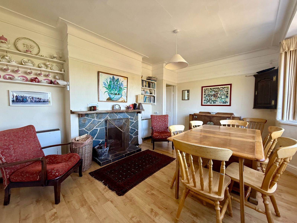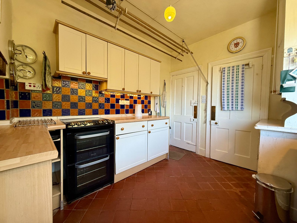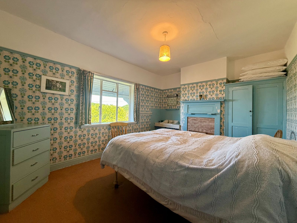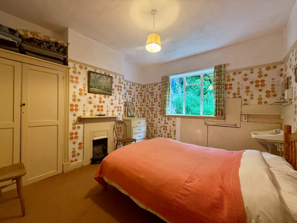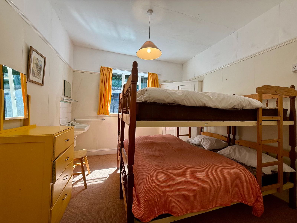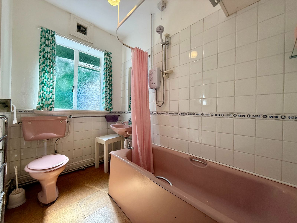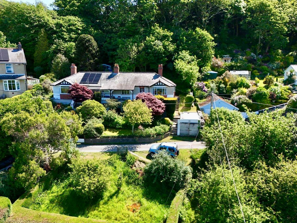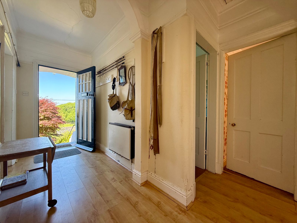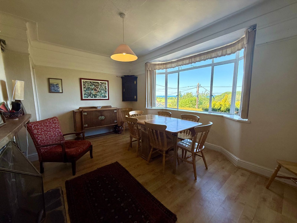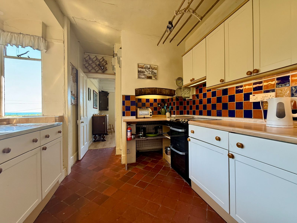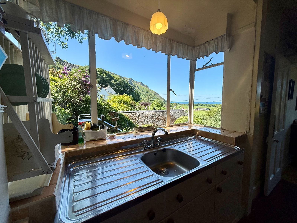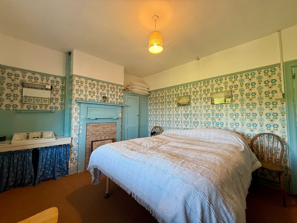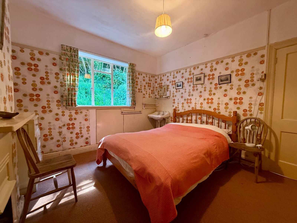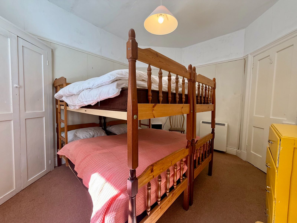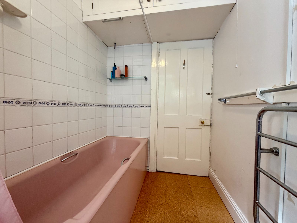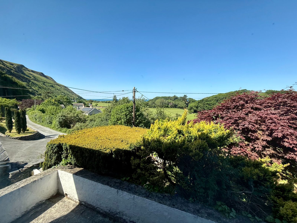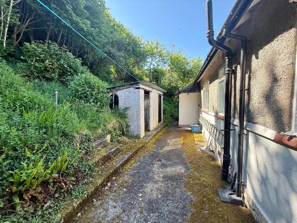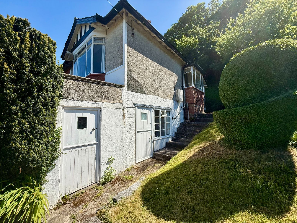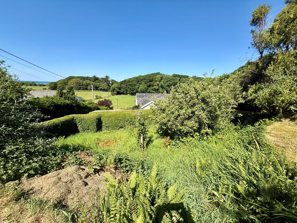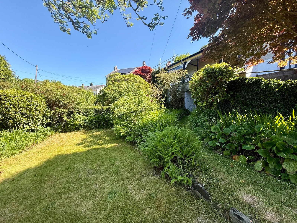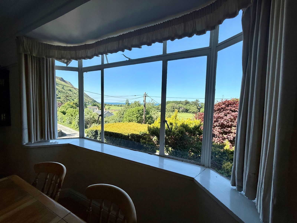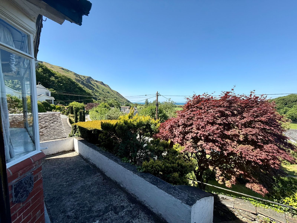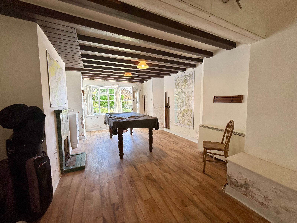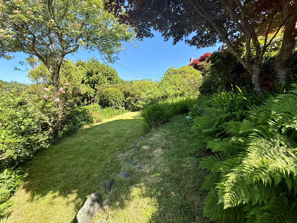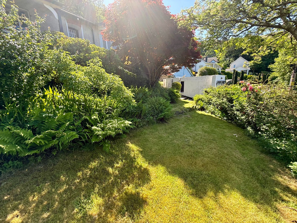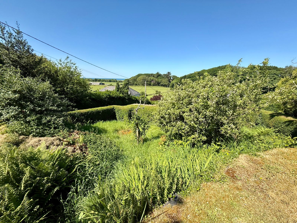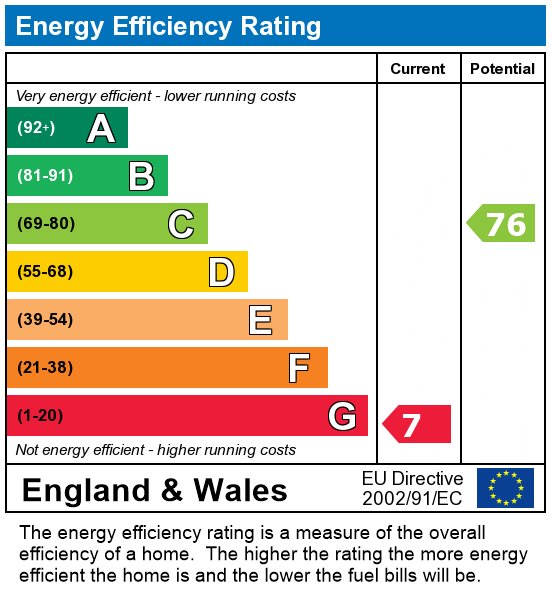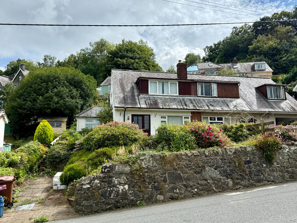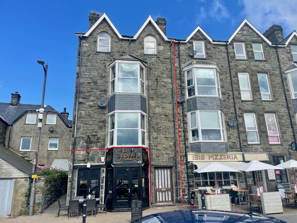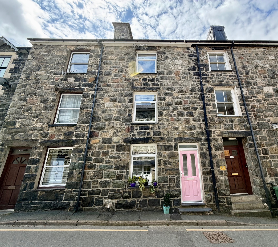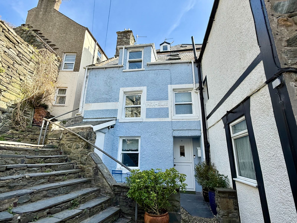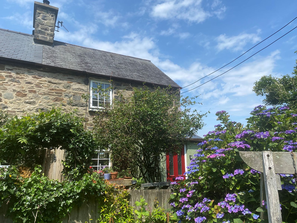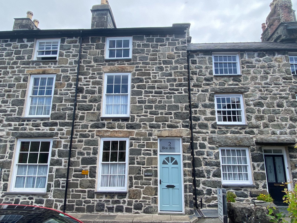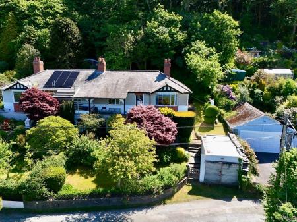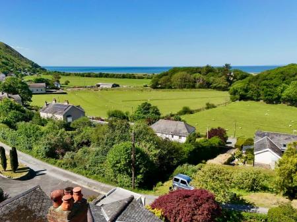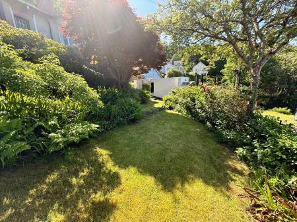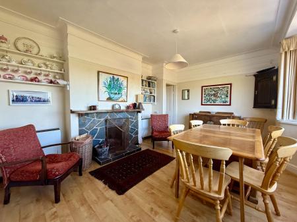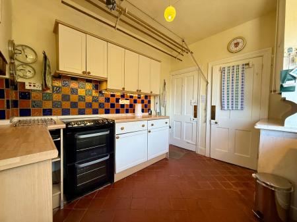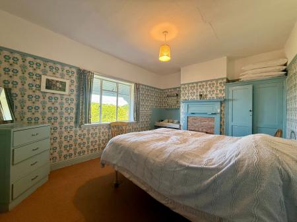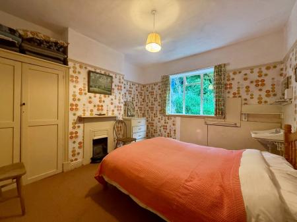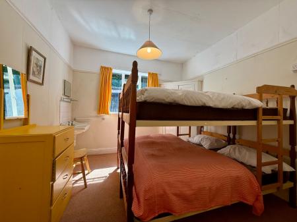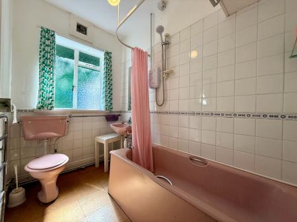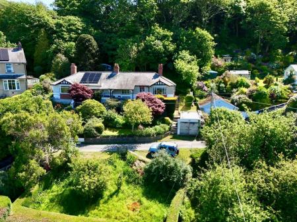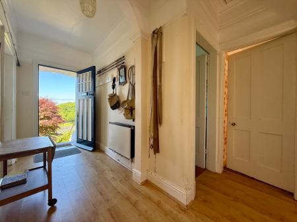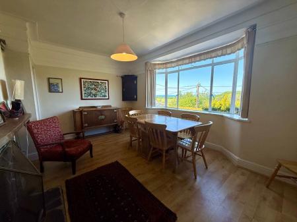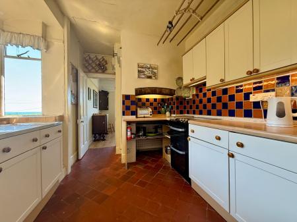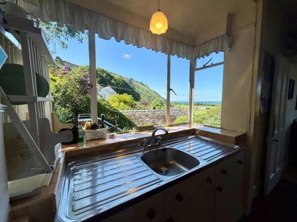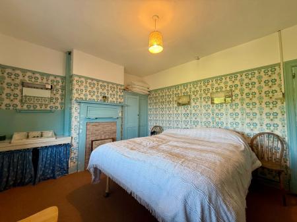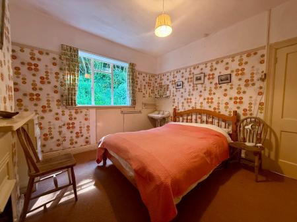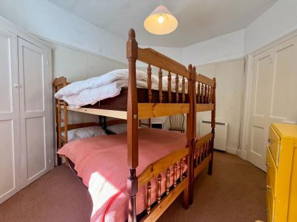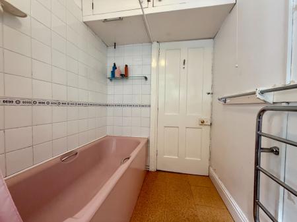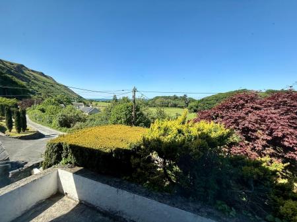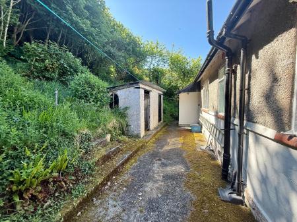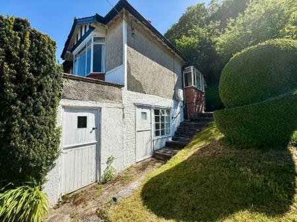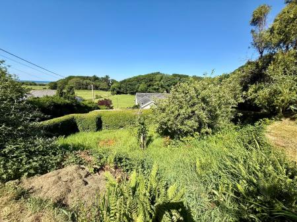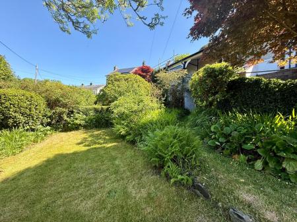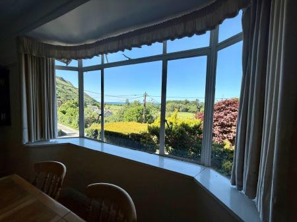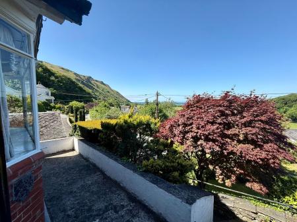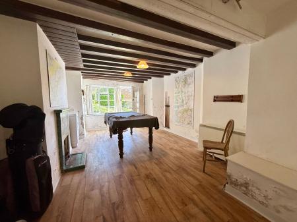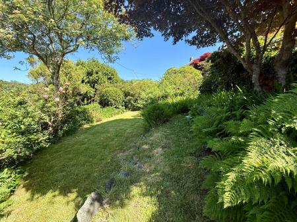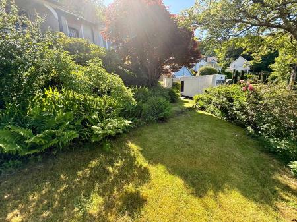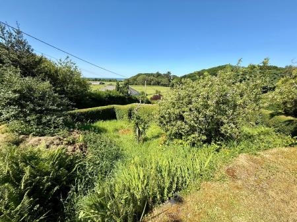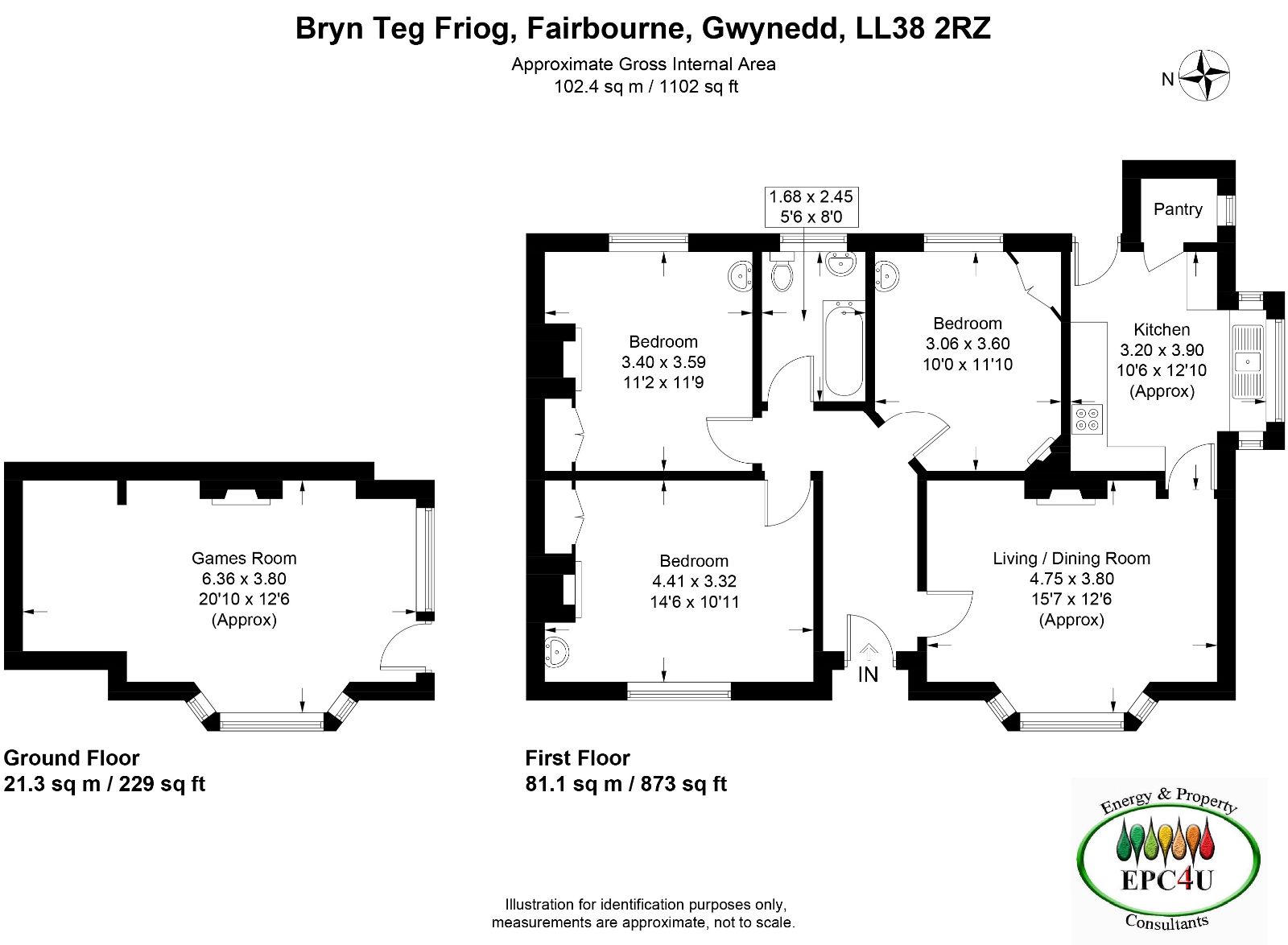- 3 Bedrooms
- Many period features
- Mature Gardens and Patio Areas
- Off road parking
- Outbuildings
- Semi detached bungalow
- Woodland area to rear
- EPC TBC
3 Bedroom Bungalow for sale in Fairbourne
Brynteg is a semi-detached, 3 bedroom bungalow built in the early 1920's, situated in an elevated position, offering outstanding views towards the coast from the front aspect.
The property is well kept, yet has potential for updating and presents a fantastic opportunity for a prospective buyer to personalise and enhance the home to their own taste. The interior features bright and airy rooms, with all front-facing rooms enjoying the scenic outlook towards the coast.
Externally, the property boasts charming gardens to the front, a large veranda enjoying sea and sunset view, with a range of outbuildings to the rear and established woodland at the rear. Additionally, there is a separate garden area across the lane that includes two off-road parking spaces. The property is reached from the main road, down a private lane leading to a cluster of properties.
The accommodation comprises: entrance hallway, sitting/dining room, kitchen, three double bedrooms and a bathroom. On the lower ground floor, accessed via an external door, is a generously sized room and an outdoor W.C, there is a further room under the veranda offering storage.
Viewing is highly recommended to fully appreciate the potential and setting of this property.
Friog is a charming coastal hamlet situated in Cardigan Bay across the Estuary from Barmouth. The property is situated in the Snowdonia National Park and benefits from walks from the door including to Panteinion Waterfall and up on to the old drovers roads leading to Cregennan Lakes and in the lee of Cader Idris with spectacular coastal views. One can walk to Barmouth over the iconic Barmouth Railway Bridge or walk the scenic Mawddach Trail. Around half a mile from the property the village of Fairbourne offers useful shops including a Post Office general store and delicatessen and several varied eateries and there is also a bar and grill located opposite the beach. There is also a beautiful 2 mile long sandy beach. Fairbourne has a main line railway station which reaches Barmouth in minutes but also goes to Birmingham international and up the Cambrian Coast to Pwllheli.
Council Tax Band: C - £2,045.51
Tenure: Freehold
Parking options: Driveway, Garage
Garden details: Front Garden, Rear Garden
Electricity supply: Mains
Heating: Electric, Open Fire
Water supply: Mains
Sewerage: Mains
Broadband: ADSL
Entrance Hallway w: 2.43m x l: 3.91m (w: 8' x l: 12' 10")
"L" Shaped, door to front, decorative architrave, coved ceiling, picture rail, electric storage heater, laminate flooring.
Sitting/Dining Room w: 4.72m x l: 3.64m (w: 15' 6" x l: 11' 11")
Bay window to front with sea views, coved ceiling, picture rail, open feature fireplace with timber mantle, slate insert and hearth, 2 storage heaters, laminate flooring.
Door into:
Kitchen w: 3.17m x l: 3.46m (w: 10' 5" x l: 11' 4")
Window to side with sea views, stainless steel sink and drainer with 3 base units below, 6 wall units, 2 base units to include integral fridge under a timber effect worktop, tiled splash back, cooker, open under counter storage, electric storage heater, quarry tiled floor.
Door to rear leading outside:
Pantry w: 1.27m x l: 1.08m (w: 4' 2" x l: 3' 7")
Window to side, shelving, quarry tiled floor.
Bedroom 1 w: 3.08m x l: 3.61m (w: 10' 1" x l: 11' 10")
Window to rear, built in corner wardrobe, picture rail, cast iron feature fireplace (unused), wash hand basin, tiled splashback, shelving and mirror, electric storage heater, carpet.
Bathroom w: 1.63m x l: 2.6m (w: 5' 4" x l: 8' 6")
Window to rear, cast iron panel bath, electric shower, mainly tiled walls, storage cupboard housing hot water tank, wash hand basin, low level WC, heated towel rail, cork tiled flooring.
Bedroom 2 w: 3.41m x l: 3.6m (w: 11' 2" x l: 11' 10")
Window to rear, built in wardrobe, cast iron fireplace (unused) wash hand basin, mirror, shaver socket, picture rail, electric storage heater, carpet.
Bedroom 3 w: 4.43m x l: 3.32m (w: 14' 6" x l: 10' 11")
Window to front with sea views, picture rail, feature tiled open fireplace (unused) timber surround, built in wardrobes, wash hand basin, mirror, shaver socket and light, electric storage heater, carpet.
Outside W.C. & Storage w: 1.21m x l: 1.63m (w: 4' x l: 5' 4")
Stable door, high level WC, door into storage area, concreate floor.
Games Room w: 6.6m x l: 3.65m (w: 21' 8" x l: 12' )
Stable door and window to side, exposed beams, tiled open feature fireplace (unused), built in seating area, electric storage heater, cushion flooring.
Detached Garage w: 2.62m x l: 5.34m (w: 8' 7" x l: 17' 6")
Double door to front, window to side, concrete floor.
Outside
Garden to front with a variety of mature trees, shrubs and lawn area, gate to front leading to steps, leading up to the side and rear of the property, further steps to the front leading to the covered veranda area.
There is an outbuilding comprising a log store and a separate workshop. There is an extensive strip of mature woodland rising up the hill to the rear.
On the opposite side of the lane there is a further piece of land, offering two parking spaces and a small orchard area.
Outbuildings
To the rear is an outbuilding comprising a log store and a separate workshop.
Important Information
- This is a Freehold property.
Property Ref: 748451_RS3106
Similar Properties
Derwen, Cader Road, Dolgellau, LL40 1SG
2 Bedroom Semi-Detached House | Offers in region of £200,000
Derwen is a two-bedroom semi-detached home set in an elevated position, offering far-reaching countryside views to the f...
Minafon, The Quay, Barmouth, LL42 1ET
4 Bedroom Terraced House | Guide Price £200,000
FOR SALE BY PUBLIC ONLINE AUCTIONMinafon is an impressive and spacious 4 bedroomed property located in an enviable posit...
1 Springfield Street, Dolgellau LL40 1LY
3 Bedroom Terraced House | Offers in region of £199,999
1 Springfield Street is a charming 2 to 3-bedroom mid-terrace townhouse, constructed in stone beneath a slated roof. Ide...
2 Bedroom Maisonette | Offers Over £205,000
Nestled in the lower part of The Rock, 2 Hen Blas is a delightful 2 bedroom ground floor, two storey maisonette. This st...
2 Bedroom Cottage | Offers in region of £205,000
Arosfa is a delightful end of terrace two-bedroom cottage, set within a charming and well-tended gardens on the edge of...
2 Bro Arran, Smithfield Square, Dolgellau LL40 1ES
4 Bedroom Terraced House | Offers in region of £210,000
2 Bro Arran is a Grade II Listed mid-terrace town house and is situated within a prime location for all local amenities....

Walter Lloyd Jones & Co (Dolgellau)
Bridge Street, Dolgellau, Gwynedd, LL40 1AS
How much is your home worth?
Use our short form to request a valuation of your property.
Request a Valuation
