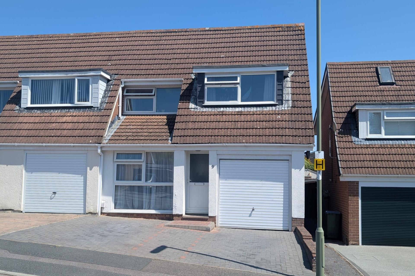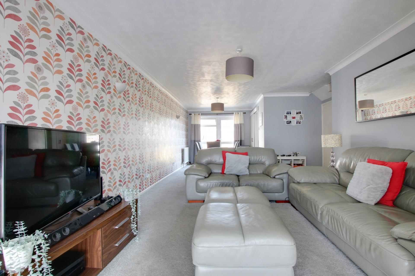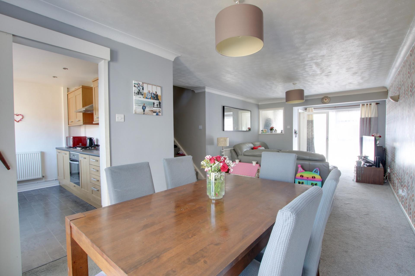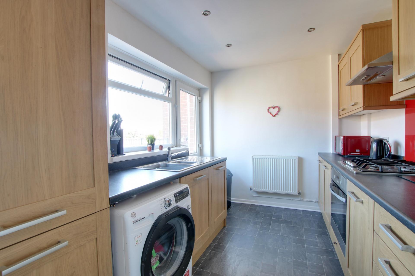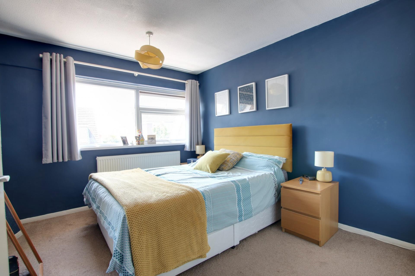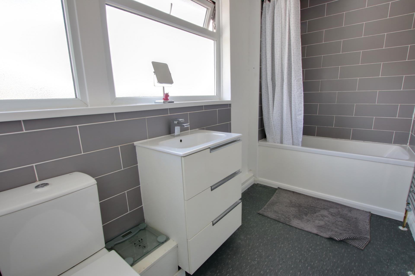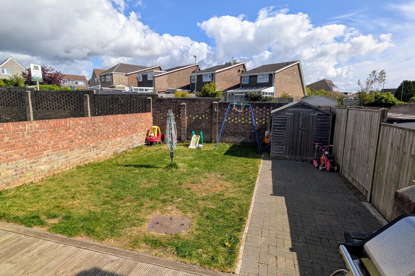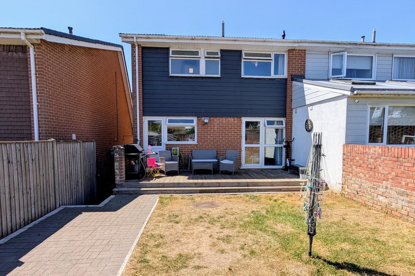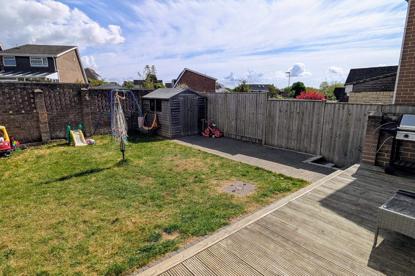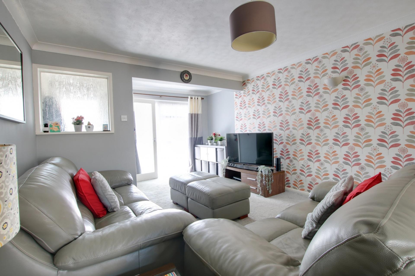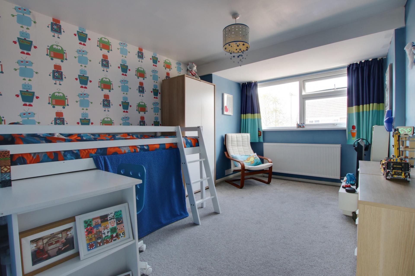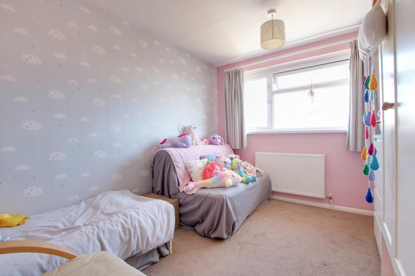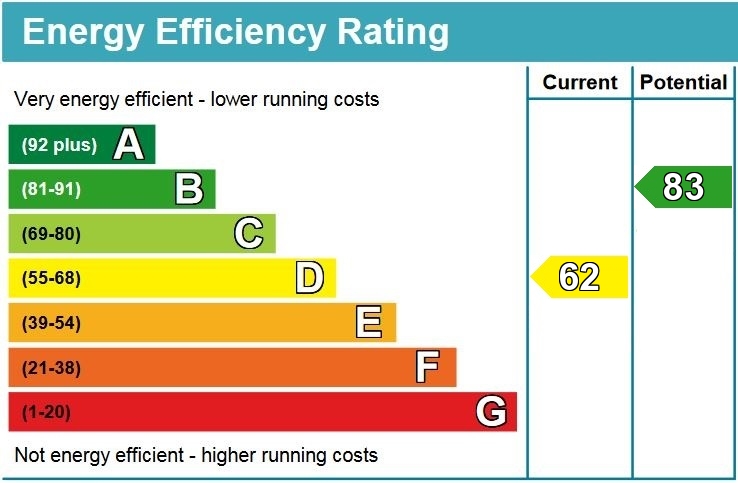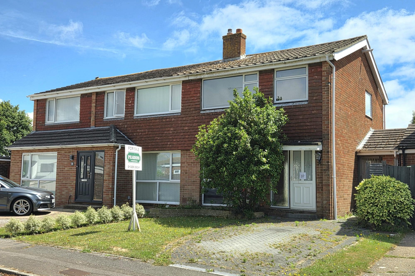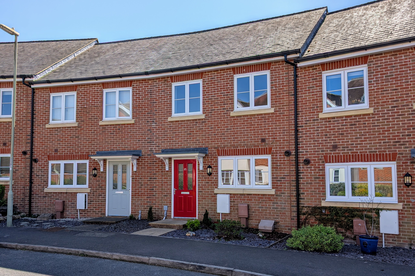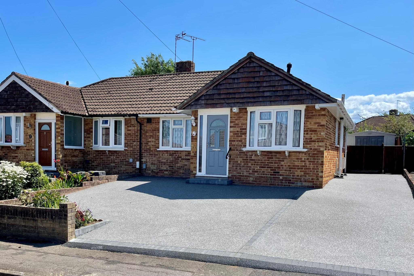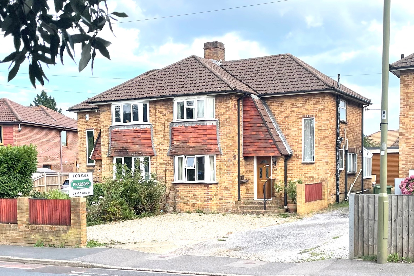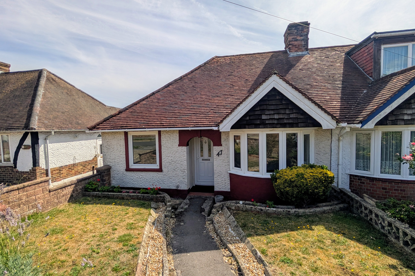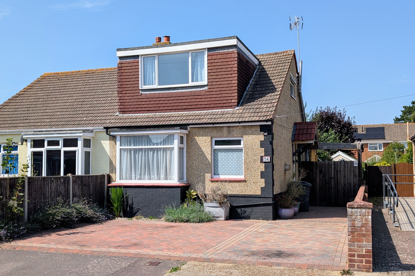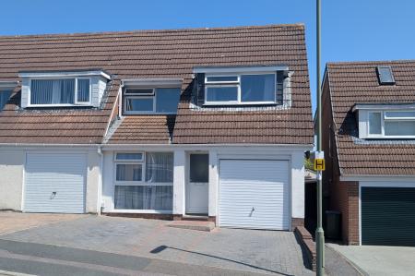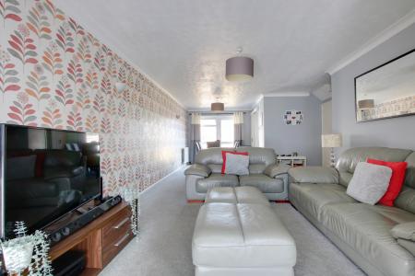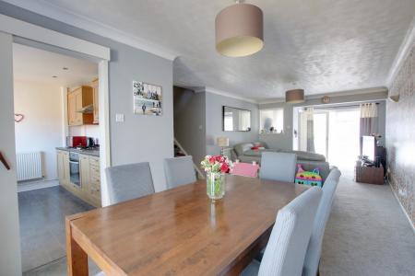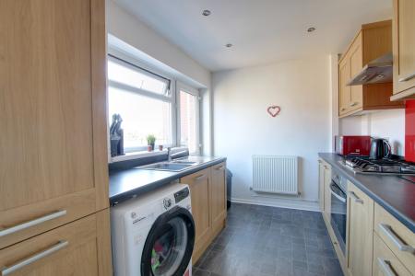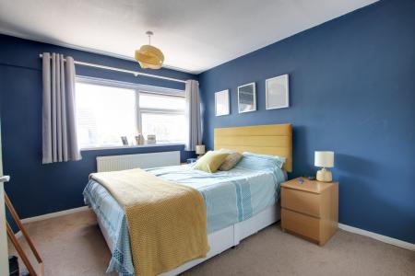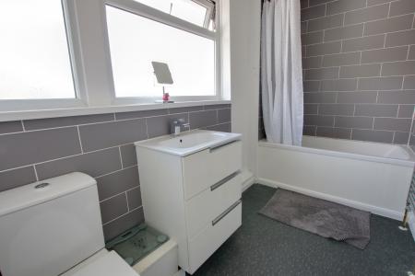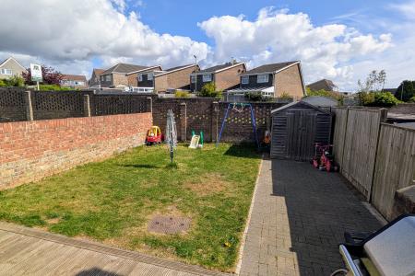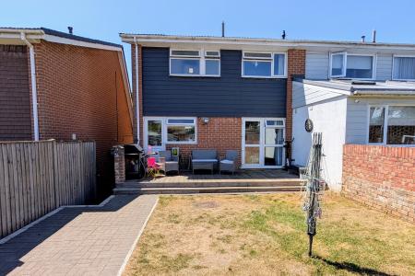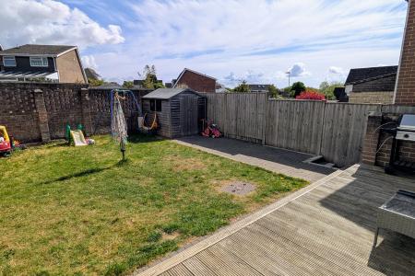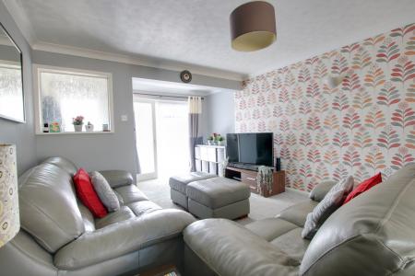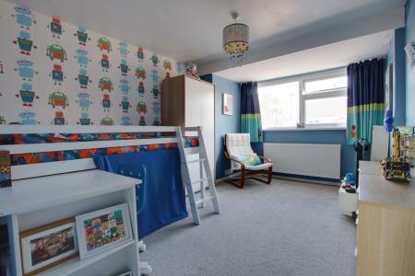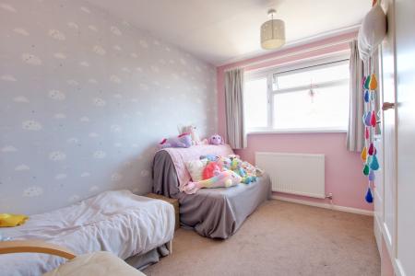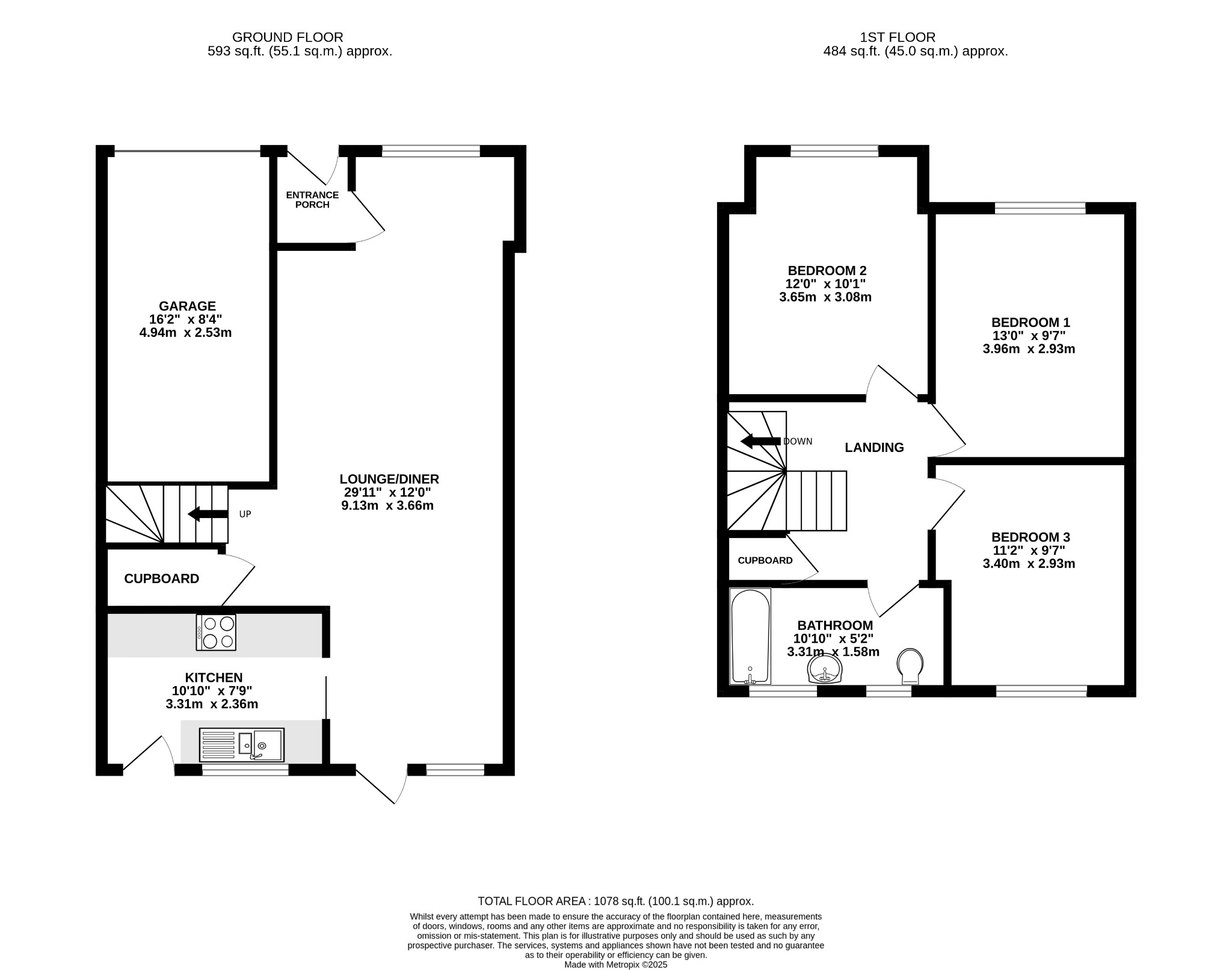- WELL-PRESENTED SEMI-DETACHED HOUSE
- THREE DOUBLE BEDROOMS
- CUL-DE-SAC POSITION
- 29'11 DUAL ASPECT LOUNGE/DINER
- FITTED KITCHEN
- FAMILY BATHROOM
- DRIVEWAY PARKING
- GARAGE
- ENCLOSED REAR GARDEN
- EPC RATING D
3 Bedroom Semi-Detached House for sale in Fareham
DESCRIPTION
GUIDE PRICE £300,000 - £315,000. A well-presented three double bedroom semi-detached house located in a cul-de-sac position to the west of Fareham town centre. The property's accommodation briefly comprises; entrance porch, 29'11' dual aspect lounge/diner and fitted kitchen. On the first floor, three double bedrooms can be found sharing the three piece bathroom. The property benefits from double glazing and is warmed by gas central heating. There is off road parking available to the driveway which leads to a GARAGE and an enclosed rear garden. As sole agents, we would highly recommend an early inspection.
DOUBLE GLAZED DOOR
Leading to:
ENTRANCE PORCH
Cloaks hanging space. Part glazed door to:
LOUNGE/DINER
Dual aspect with double glazed picture window to front elevation and double glazed window and door to rear garden. Two radiators. Understairs storage cupboard. Coved and textured ceiling. Stairs to first floor. Sliding door to:
KITCHEN
Double glazed window to rear elevation. Double glazed door to garden. Kitchen comprising one and a half bowl single drainer stainless steel sink unit with cupboard under. Further range of wall and base level units with roll edge work surfaces over. Built-in four ring gas hob with cooker hood over and acrylic splash back with electric oven beneath. Plumbing for washing machine. Space for fridge/freezer. Radiator. Inset ceiling spotlights.
FIRST FLOOR
LANDING
Access to loft space. Storage cupboard with shelving and where the combination boiler can be found. Doors to:
BEDROOM ONE
Double glazed window to front elevation. Radiator.
BEDROOM TWO
Double glazed window to front elevation. Radiator.
BEDROOM THREE
Double glazed window to rear elevation. Radiator.
BATHROOM
Two double glazed windows to rear elevation. Panel enclosed bath with shower unit over with monsoon shower head. Vanity unit with wash hand basin and storage beneath. Low level close coupled WC. Heated chrome towel rail. Part tiled walls. Inset ceiling spotlights.
OUTSIDE
Off road parking is available to the block paved driveway to the front of the property which in turn provides access to:
GARAGE. Accessible via up and over door with power and light.
The rear garden has a timber decked area adjacent to the property. The majority of the garden can be found mainly laid to lawn with a block paved patio to one side. The garden is fence and brick wall enclosed, has gated side pedestrian access and a timber shed.
COUNCIL TAX
Fareham Borough Council. Tax Band D. Payable 2025/2026. £2,164.55.
Important Information
- This is a Freehold property.
Property Ref: 2-58628_PFHCC_687351
Similar Properties
WOODBOURNE CLOSE, CATISFIELD, FAREHAM
3 Bedroom Semi-Detached House | £300,000
A three bedroom semi-detached house located in a sought after cul de sac within the popular area of Catisfield which is...
3 Bedroom Terraced House | £300,000
A modern three bedroom family home located within the popular Knowle Village development and offered with NO FORWARD CHA...
2 Bedroom Semi-Detached Bungalow | £300,000
NO FORWARD CHAIN. A well-presented two bedroom semi-detached bungalow situated in a popular cul de sac to the west of th...
3 Bedroom Semi-Detached House | £310,000
This three bedroom semi-detached house is located in a popular non-estate position to the north-west of Fareham town cen...
2 Bedroom Semi-Detached Bungalow | £310,000
A two bedroom semi-detached bungalow located on the Portchester slopes with far reaching views from the rear towards Por...
3 Bedroom Semi-Detached Bungalow | £310,000
A semi-detached chalet bungalow which has been extended both on the ground floor and the first floor to provide a decept...

Pearsons Estate Agents (Fareham)
21 West Street, Fareham, Hampshire, PO16 0BG
How much is your home worth?
Use our short form to request a valuation of your property.
Request a Valuation
