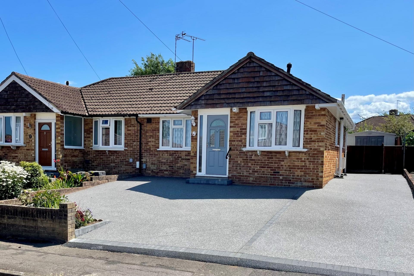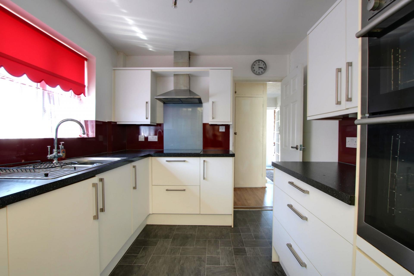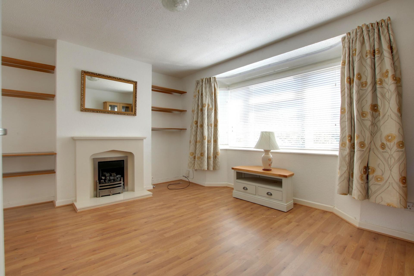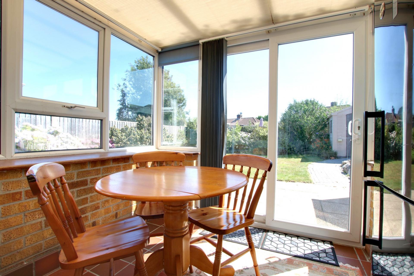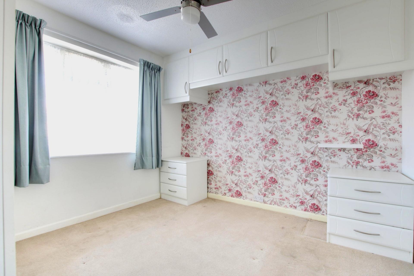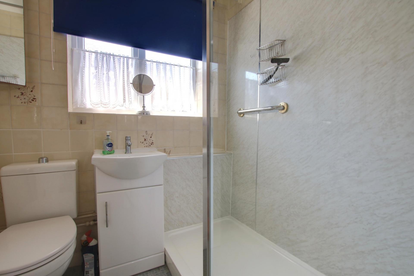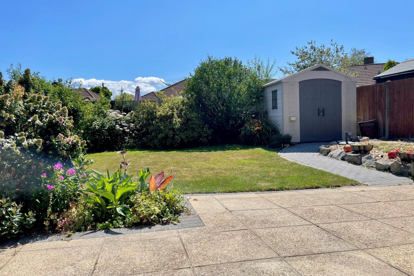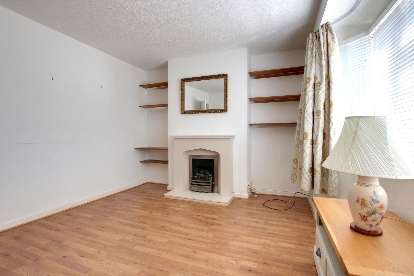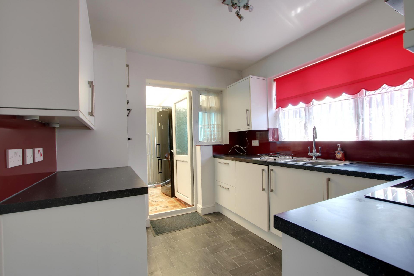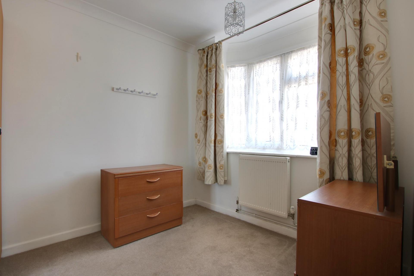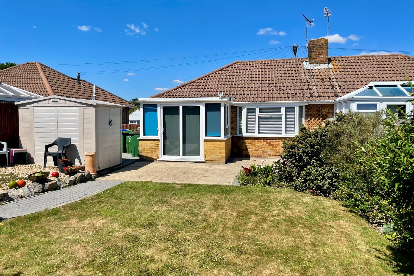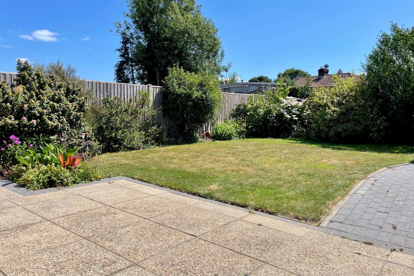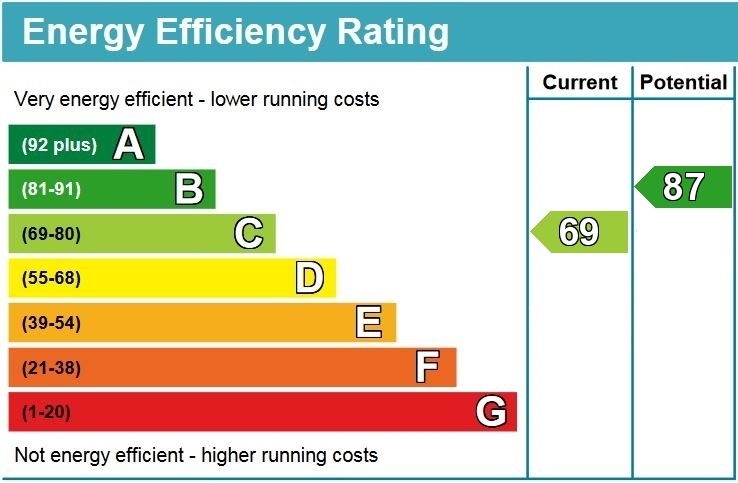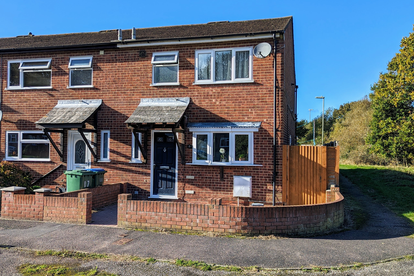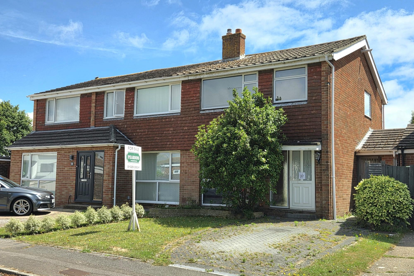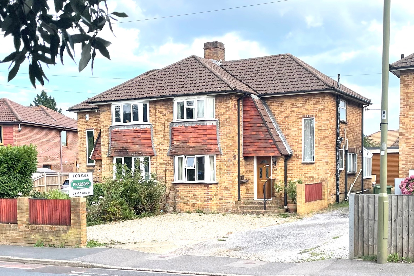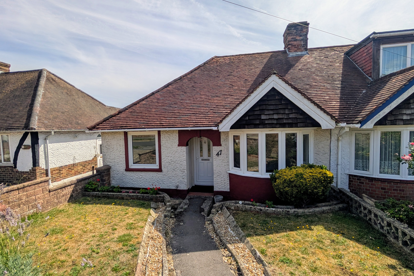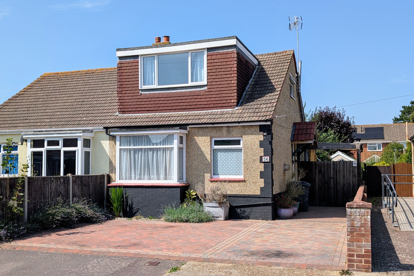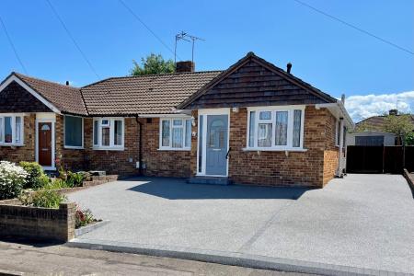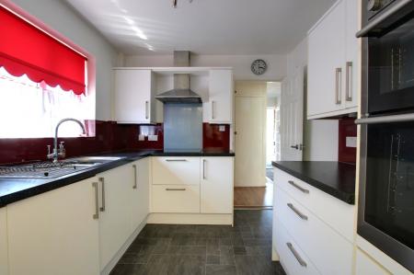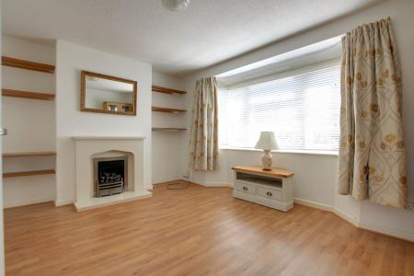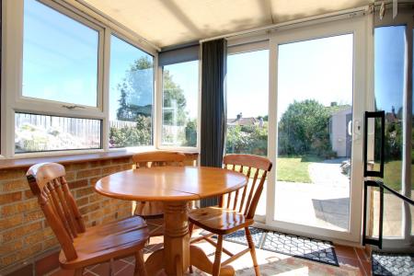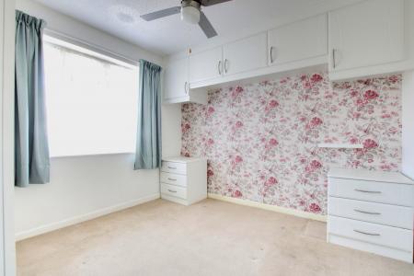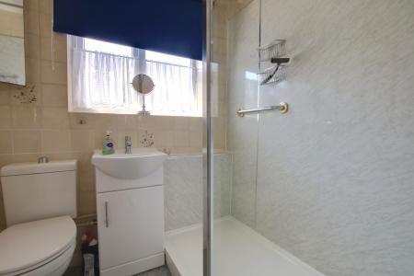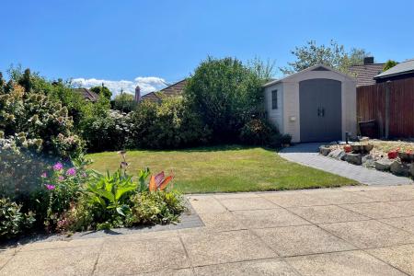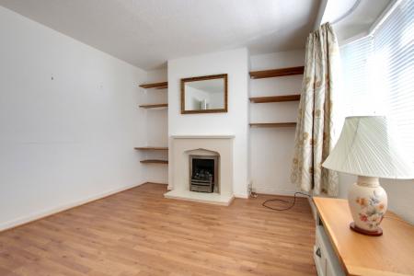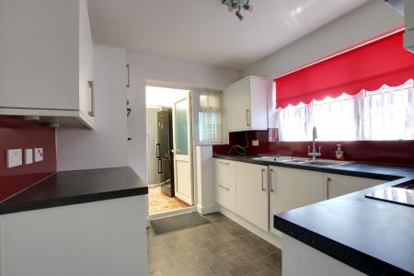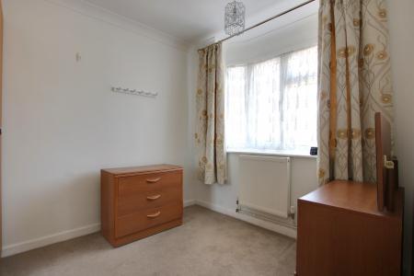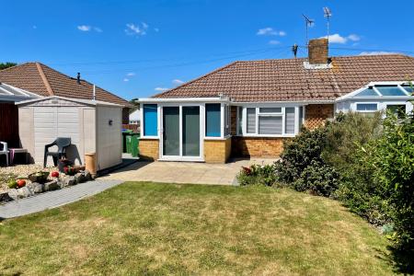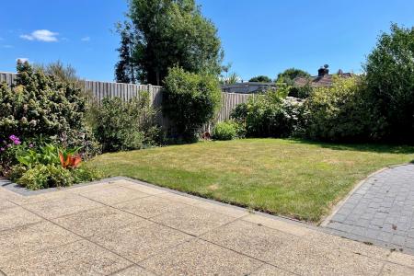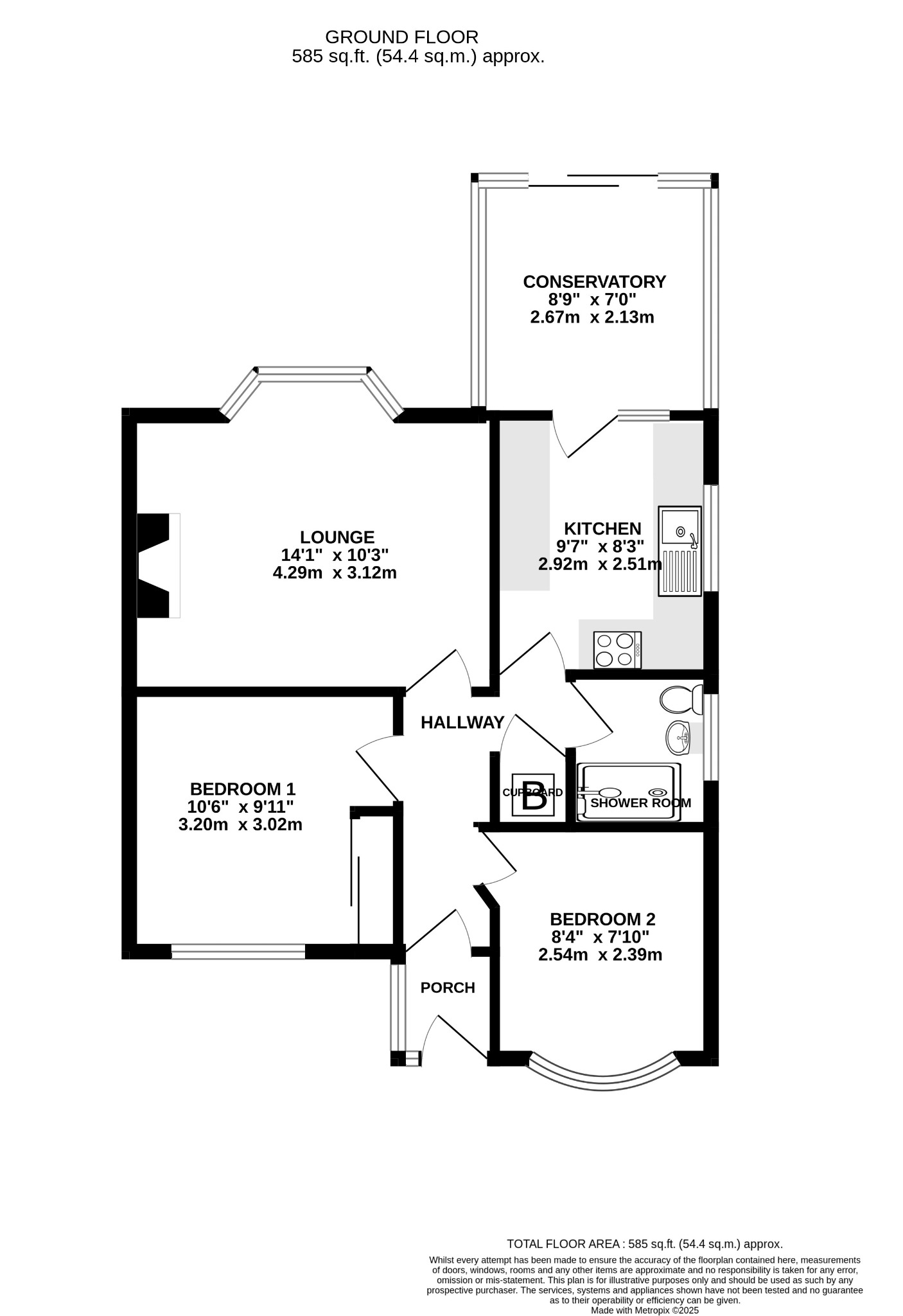- WELL-PRESENTED SEMI-DETACHED BUNGALOW
- SITUATED IN A POPULAR CUL DE SAC
- TWO BEDROOMS
- NO FORWARD CHAIN
- LOUNGE
- FITTED KITCHEN
- SHOWER ROOM
- DRIVEWAY PARKING
- ESTABLISHED REAR GARDEN
- EPC RATING C
2 Bedroom Semi-Detached Bungalow for sale in Fareham
DESCRIPTION
NO FORWARD CHAIN. A well-presented two bedroom semi-detached bungalow situated in a popular cul de sac to the west of the town centre. The internal accommodation comprises; entrance porch, hallway, two bedrooms, lounge, fitted kitchen, conservatory and a shower room. Outside, the bungalow benefits from a generous resin driveway and an established rear garden. An early viewing is strongly recommended by the sole agents.
COMPOSITE DOUBLE GLAZED FRONT DOOR LEADING TO:
ENTRANCE PORCH
Double glazed window to side elevation and door to:
HALLWAY
Access to loft. Storage cupboard housing 'Vaillant' gas boiler which serves the central heating and domestic hot water. Radiator. Wood effect flooring.
BEDROOM ONE
Double glazed window to front elevation. Fitted double wardrobe. Radiator. Range of fitted high-level cupboards with two freestanding chest of drawers. Radiator.
BEDROOM TWO
Double glazed window to front elevation. Radiator.
SHOWER ROOM
Double glazed window to side elevation. Suite comprising; shower cubicle with glazed screen and fitted shower. Low level WC. Hand basin with cupboard beneath. Chrome heated towel rail.
LOUNGE
Double glazed bay window overlooking the rear garden. Radiator. Wood effect flooring. Decorative fire surround with gas coal effect fire inset.
KITCHEN
Double glazed window to side elevation. Matching range of base and wall cupboards with contrasting worktops and inset sink and half drainer. Integrated washing machine. Electric hob with stainless steel canopy extractor above. 'AEG' electric double over. Double glazed door leading to:
CONSERVATORY
Double glazed windows to side and rear elevations and double glazed French doors opening onto the rear garden. Radiator.
OUTSIDE
To the front of the property, there is a generous resin driveway with ample space for parking. The driveway continues to the side of the property, where there is access to the rear garden.
The rear garden includes a paved patio immediately behind the property with a lawned garden beyond. There are a wide variety of flowering plants and shrubs together with two modern plastic garden sheds.
COUNCIL TAX
Fareham Borough Council. Tax Band C. Payable 2025/2026. £1,924.04.
Important Information
- This is a Freehold property.
Property Ref: 2-58628_PFHCC_695851
Similar Properties
3 Bedroom End of Terrace House | £300,000
A well-proportioned three bedroom end terraced house located in a cul de sac position just to the south of Fareham town...
WOODBOURNE CLOSE, CATISFIELD, FAREHAM
3 Bedroom Semi-Detached House | £300,000
A three bedroom semi-detached house located in a sought after cul de sac within the popular area of Catisfield which is...
GAYLYN WAY, FAREHAM. GUIDE PRICE £300,000 - £315,000.
3 Bedroom Semi-Detached House | Guide Price £300,000
GUIDE PRICE £300,000 - £315,000. A well-presented three double bedroom semi-detached house located in a cul-de-sac posit...
3 Bedroom Semi-Detached House | £310,000
This three bedroom semi-detached house is located in a popular non-estate position to the north-west of Fareham town cen...
2 Bedroom Semi-Detached Bungalow | £310,000
A two bedroom semi-detached bungalow located on the Portchester slopes with far reaching views from the rear towards Por...
3 Bedroom Semi-Detached Bungalow | £310,000
A semi-detached chalet bungalow which has been extended both on the ground floor and the first floor to provide a decept...

Pearsons Estate Agents (Fareham)
21 West Street, Fareham, Hampshire, PO16 0BG
How much is your home worth?
Use our short form to request a valuation of your property.
Request a Valuation
