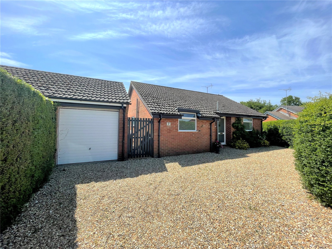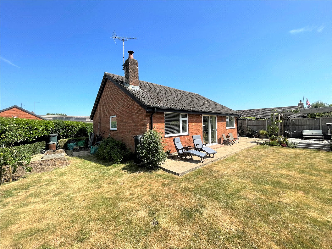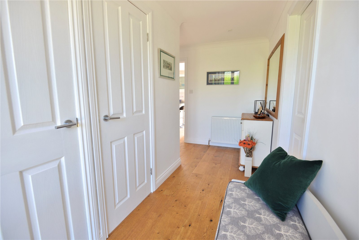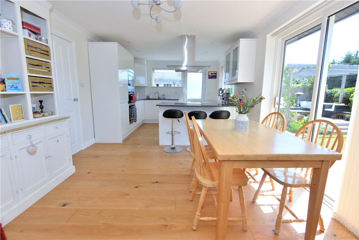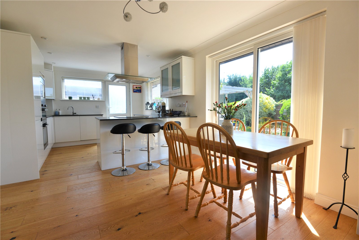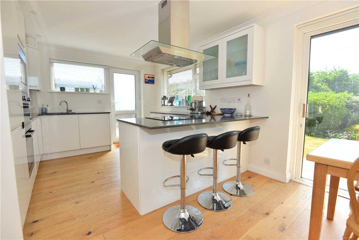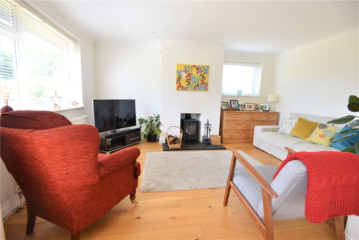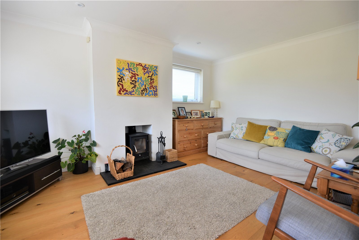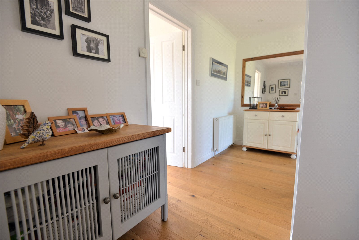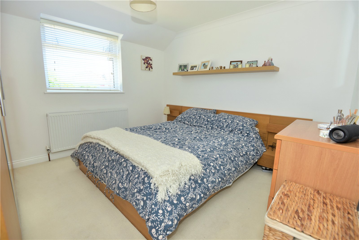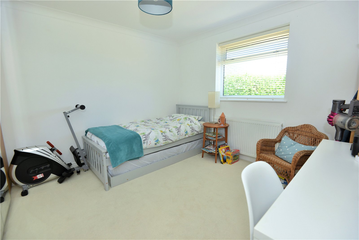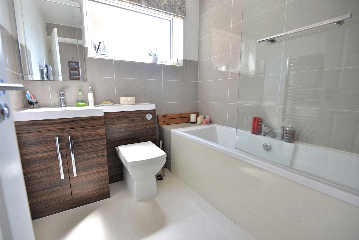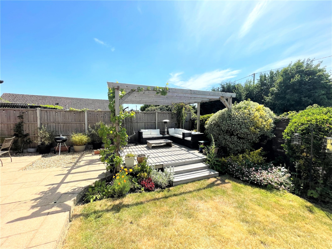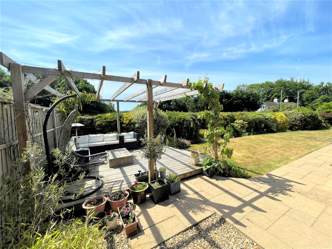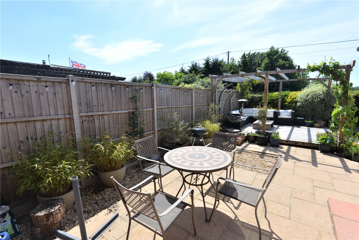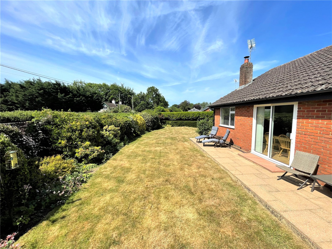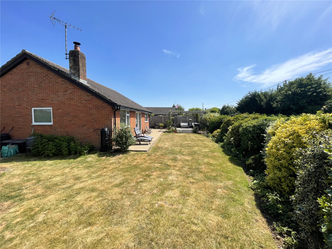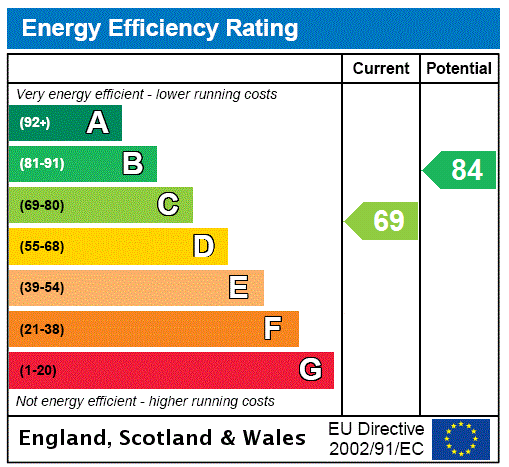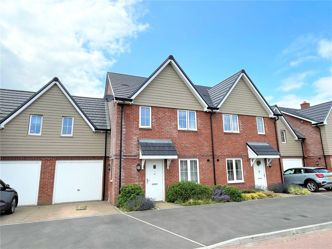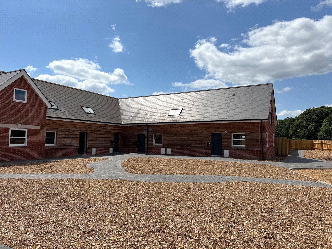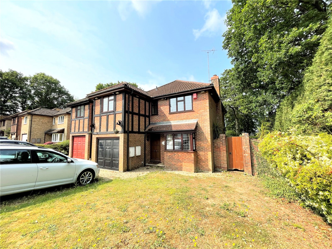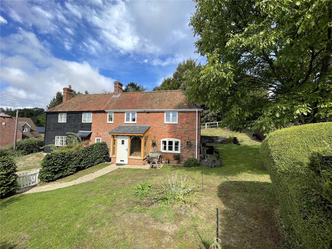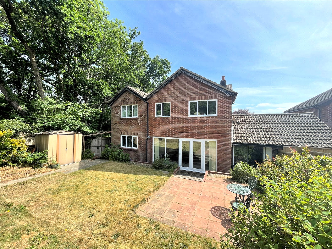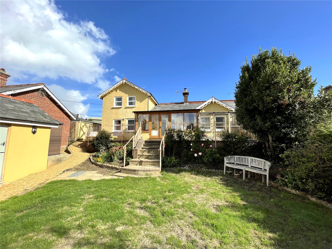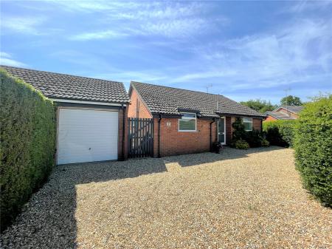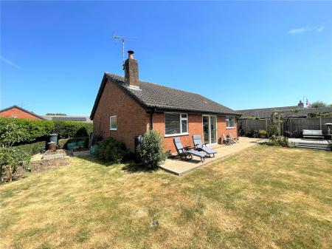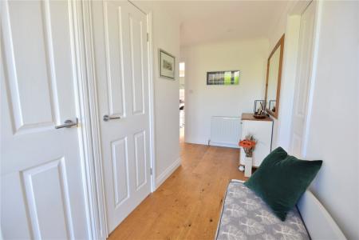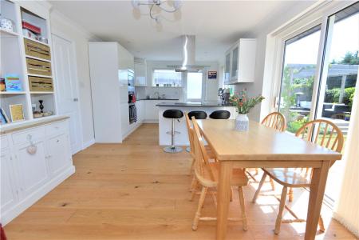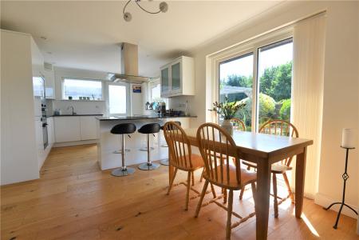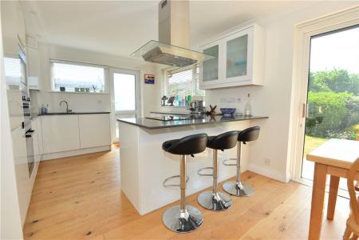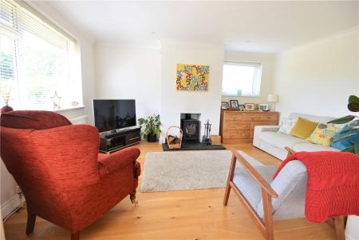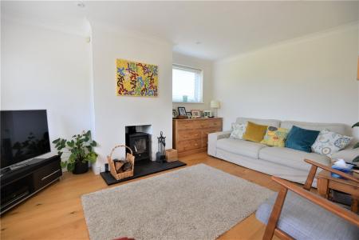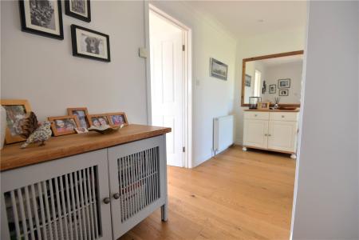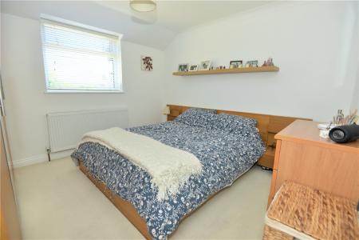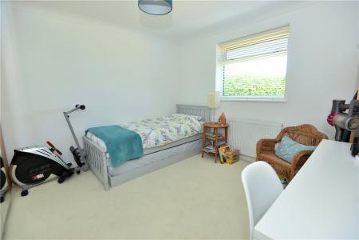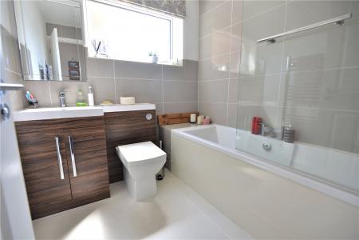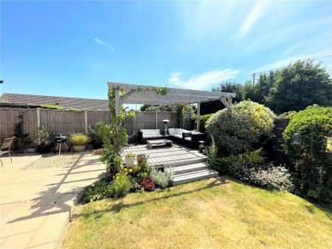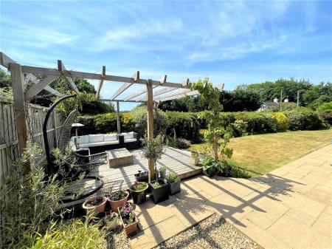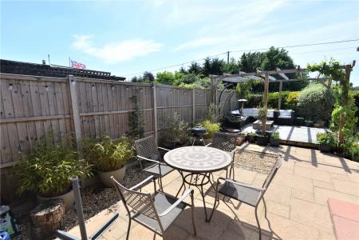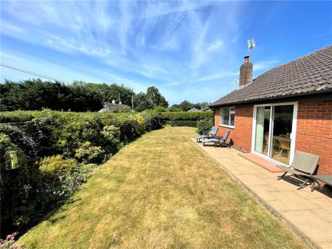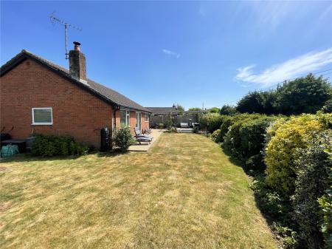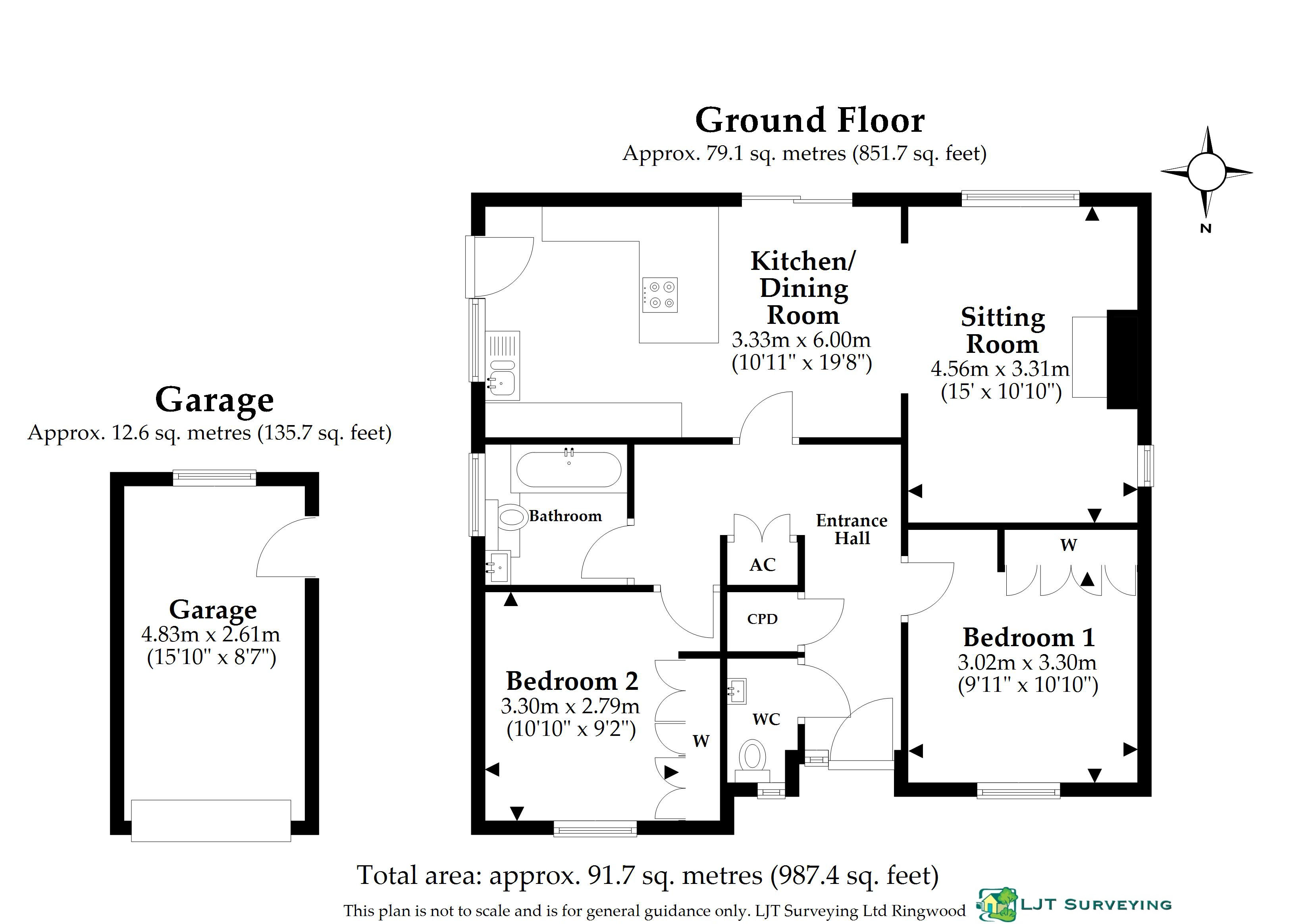2 Bedroom Detached House for sale in Hampshire
Outside
To the front of the bungalow is a gravelled driveway with mature hedged front boundary that supplies parking for 3 vehicles and access to the attached SINGLE GARAGE with up and over door, power and light connected and a personal door to the rear. There is gated pedestrian access between the garage and bungalow to the side and rear garden.
The garden is primarily located to the side and rear of the property and enjoys an open, southerly orientation that ensures sunshine throughout the day. From the kitchen there is a paved patio and seating area that captures the morning light, beyond which is a lovely raised decking under a pergola. Both are perfect spots for al fresco dining, socialising and entertaining. The majority of the rest of the garden is laid to well-maintained lawn with an established, well-stocked flower and shrub border and the garden is well enclosed by established hedging.
Directions
From our office proceed to the mini-roundabout and turn right onto the High Street. At the end of the High Street turn left into Provost Street. Proceed over the bridge onto Church Street and follow the road past St Mary's Church and navigate the S - bend. The entrance to Padstow Place will be located after a short distance on the right hand side and No. 7 found in the left hand corner.
Detached 2-bedroom bungalow in well-regarded cul-de-sac
Pristine condition throughout
Open plan living space comprising kitchen/dining room and sitting room
Well appointed bathroom
South facing garden
Off road parking and single garage
Entrance Porch Glazed front door.
Entrance Hall Coats cupboard. Engineered oak floor. Airing cupboard. Roof hatch.
Cloakroom WC. Wash hand basin with cupboards under. Engineered oak floor.
Bedroom 2 Front aspect. Fitted wardrobes.
Bedroom 1 Front aspect. Fitted wardrobes.
Bathroom Panelled bath with rain head shower over. Wash hand basin inset to vanity unit with cupboards under. WC. Ladder radiator.
Kitchen/Dining Area Light triple aspect room with sliding doors to patio. Modern gloss fronted kitchen units comprising cupboards and drawers. Quartz worksurface over. Range of integrated appliances including fridge, freezer, dishwasher, oven/grill, microwave and induction hob. Engineered oak floor. External door to side patio. Open to:
Sitting Area Dual aspect. Wood burning stove. Engineered oak flooring.
Important Information
- This is a Freehold property.
Property Ref: 5302_ROM250102
Similar Properties
Augustus Avenue, Fordingbridge, Hampshire, SP6
4 Bedroom Terraced House | Guide Price £425,000
A spacious 4-bedroom (2 en suite) mid-terrace family home within this popular modern development on the edge of the town...
Plot 9, Coles Yard, Stuckton, Fordingbridge, Hampshire, SP6
2 Bedroom End of Terrace House | Guide Price £425,000
PLOT 9 - A beautifully finished 2-bedroom end-of terrace home within a stylish courtyard style development with far-reac...
Tudor Close, Alderholt, Fordingbridge, Dorset, SP6
4 Bedroom Detached House | Guide Price £425,000
Quietly set at the far end of a well-regarded village cul-de-sac, a modern detached 4-bedroom house in need of modernisa...
The Close, Whitsbury, Fordingbridge, Hampshire, SP6
2 Bedroom Semi-Detached House | Guide Price £445,000
A charming 2-bedroom semi-detached cottage with beautifully presented accommodation nestled in the heart of the sought-a...
Pealsham Gardens, Fordingbridge, Hampshire, SP6
4 Bedroom Detached House | Offers in excess of £450,000
A well-presented, sizeable 4 -double-bedroom family home set at the far end of a popular cul-de-sac close to local ameni...
Ashford Road, Fordingbridge, Hampshire, SP6
2 Bedroom Semi-Detached House | Guide Price £475,000
A charming 2-bedroom Victorian semi-detached cottage with a useful outbuilding providing ancillary accommodation located...

Woolley & Wallis (Fordingbridge) (Fordingbridge)
Fordingbridge, Hampshire, SP6 1AB
How much is your home worth?
Use our short form to request a valuation of your property.
Request a Valuation
